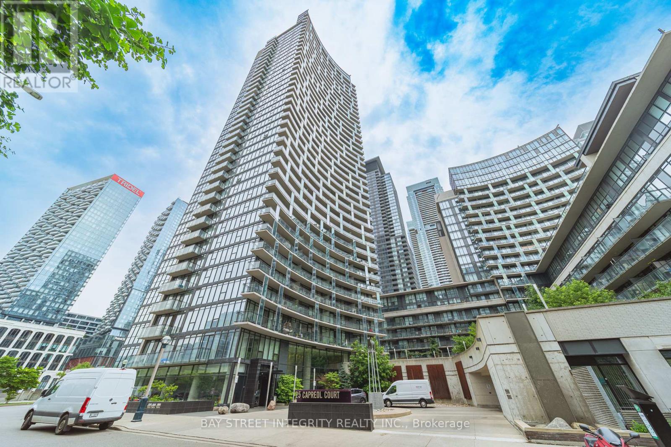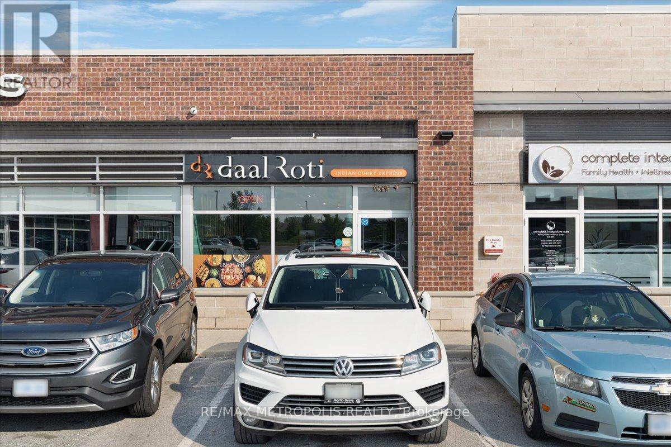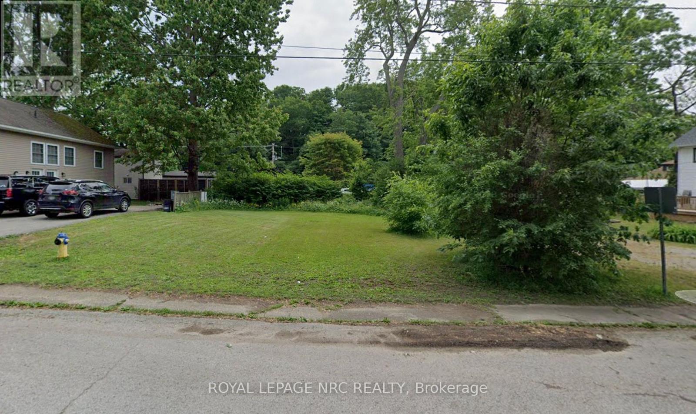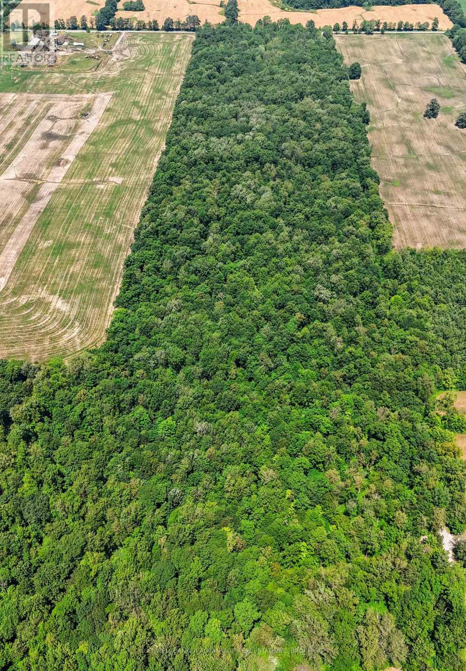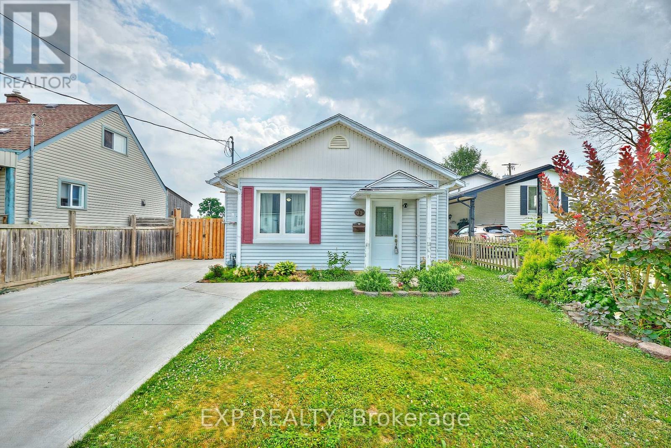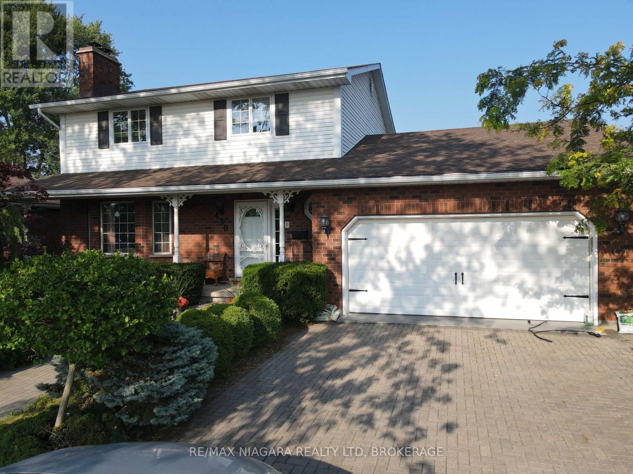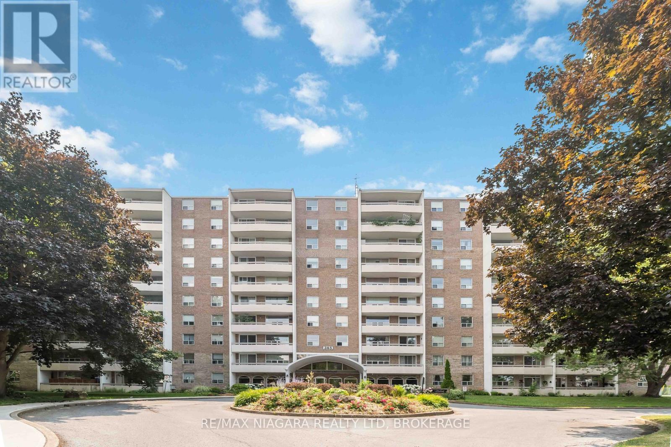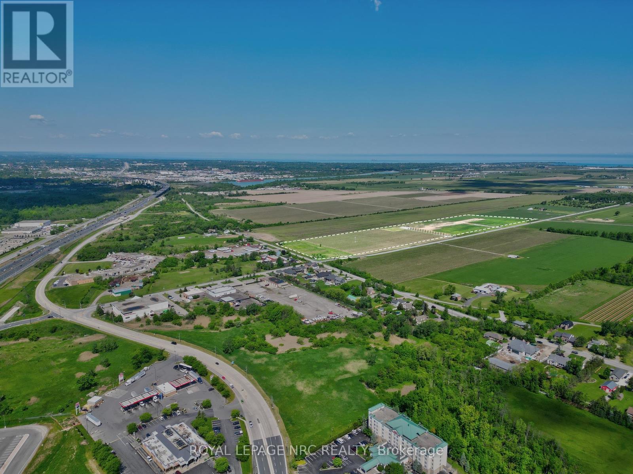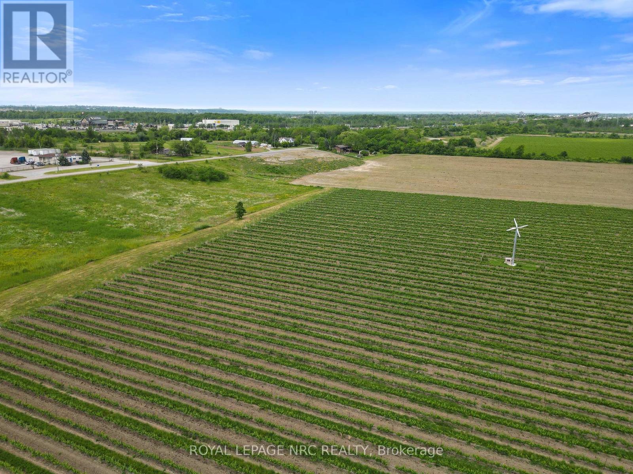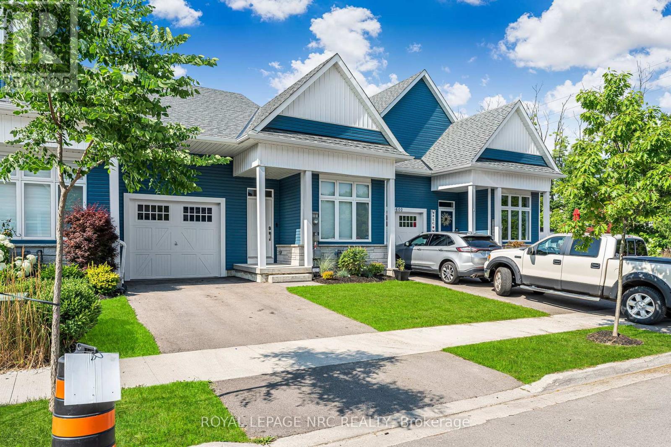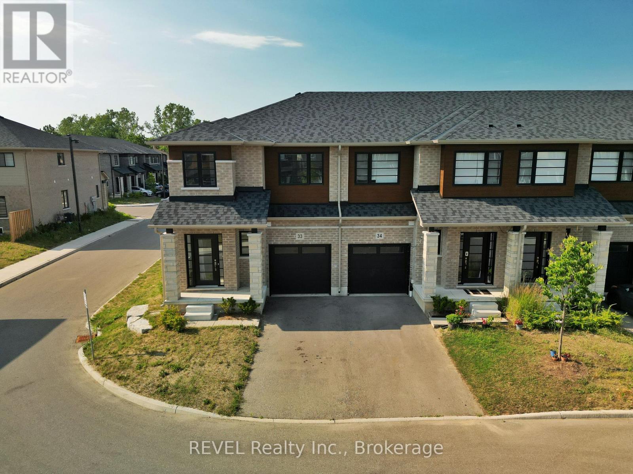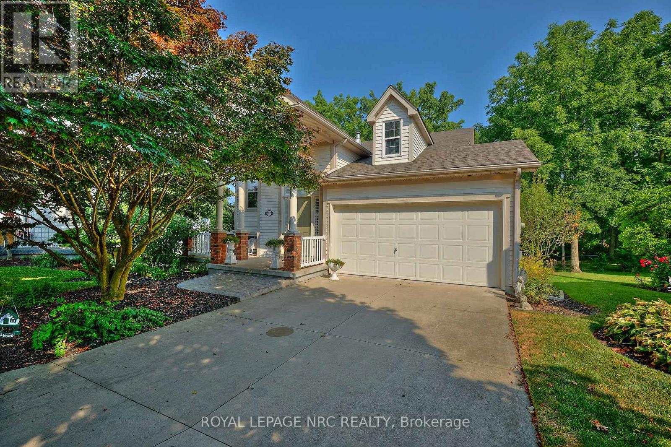Team Finora | Dan Kate and Jodie Finora | Niagara's Top Realtors | ReMax Niagara Realty Ltd.
Listings
1103 - 25 Capreol Court
Toronto, Ontario
Bright and functional 2-bedroom unit in sought-after CityPlace with the best layout in the building! Enjoy unobstructed northeast views and abundant natural light. Total 833sf per builder. Open-concept living/dining/kitchen area with laminate flooring throughout. Fresh paint and brand new flooring renovated. Primary bedroom includes ensuite.Includes: 1 parking, 1 locker, all appliances (fridge, stove, microwave, dishwasher, washer/dryer), ELFs, and window coverings.Amenities: Indoor pool, gym, rooftop BBQ garden, concierge, party room, sauna, and visitor parking.Steps to Financial District, Harbourfront, Rogers Centre, CN Tower, and Torontos newest public library. Move-in ready. Ideal for end-users or investors. (id:61215)
12 - 196 Mcewan Drive E
Caledon, Ontario
Popular Franchised Indian Restaurant For Sale. Located In Bolton's Retail Power Node. Area Retailers Include Walmart, Canadian Tire, Beer Store, LCBO. On Site Retailers Include Wild Empire Theatres, Orange theory Fitness, Dental And Many More. Amazing Low Rent At $3723 / month (Including HST and TMI) and monthly sales is continuously growing. The sale includes the brand and goodwill, all kitchen equipment, furniture, and fixtures, established operating procedures, and vendor relationships. **MOTIVATED SELLER**.Whether you want to continue the current concept or TRANSITION to new restaurant, this space offers many possibilities. (id:61215)
262 Cambridge Road W
Fort Erie, Ontario
Excellent opportunity in the growing and vibrant village of Crystal Beach. This building lot is zoned CMU2-693 which allows for a wide variety of uses including single family homes, semi-detached homes, dedicated short term rentals, a wide variety of commercial uses, or mixed use buildings up to 3 stories. An ideal spot for a cottage/historic looking building or home. Within a short walk to the beach, and the shops and restaurants of Erie/Derby Rds. The next few years are very exciting as Crystal Beach continues to take shape. More and more people are discovering this charming lakeside village with a laidback social vibe. Town water and sewer available at the road. (id:61215)
73325 Henderson Road
Wainfleet, Ontario
Just under 25 Acre for you to enjoy! This wooded lot offers you a peaceful place to reconnect with nature, whether you enjoy hiking, bird watching or ATVing this property is waiting for you! Prospective buyers are advised to perform their own due diligence. The designated zoning for this area is A2, Agricultural. (id:61215)
31 Woodrow Street
St. Catharines, Ontario
Welcome to 31 Woodrow Street Updated Bungalow with Brand-New Central A/C This beautifully maintained 3-bedroom + Office bungalow is move-in ready and located in a sought-after St. Catharines neighbourhood. Recent upgrades include a brand-new central A/C (July 2025), updated kitchen (2023), bathroom, windows, and front door (2022), plus a freshly painted interior and wood fireplace (maintained 2024). Enjoy a fully fenced backyard with a new pergola deck (2024) and a 20x15 workshop on a concrete pad with hydro available. Bonus: Solar panels with a transferable contract no payments, offer energy savings and potential income in the future. Additional features: new concrete driveway (2023), close to schools, parks, shopping, and transit. A perfect choice for first-timebuyers, downsizers, or anyone seeking one-level living with thoughtful updates. (id:61215)
430 Gorham Road
Fort Erie, Ontario
Pride of ownership shines throughout this beautifully maintained 3 + 1bedroom, 2.5-bath brick home in the heart of charming Ridgeway. With striking curb appeal, this traditional two-story residence is framed by professional landscaping, an interlock brick driveway and walkway, and a welcoming covered front porch. The attached double garage provides ample parking and storage. Inside, enjoy spacious and light-filled principal rooms, including a bright and cheerful living room highlighted by a stunning Muskoka stone fireplace. Elegant glass French doors lead into a formal dining room perfect for entertaining. The well-appointed kitchen offers an abundance of cabinetry, granite countertops, a convenient breakfast bar, and a dinette area with patio doors opening onto a large, low-maintenance composite deck ideal for outdoor gatherings. The lower level features a generous open-concept recreation room with a wood-burning fireplace, extra-high ceilings, a rough-in for a wet bar, and a stylish 4-piece bath. A beautifully finished laundry room and a second kitchen ideal for multi-generational living or future in-law suite potential. Significant recent updates include an level 2 charging system for electric vehicles, central air, furnace, central vacuum, roof, remodeled bathroom, eavestroughs, and repointed brickwork, ensuring peace of mind for years to come. Located just a short stroll from the boutiques, cafes, and community charm of downtown Ridgeway, and only minutes to the QEW and the Peace Bridge to Buffalo, this home offers both comfort and convenience. (id:61215)
602 - 365 Geneva Street
St. Catharines, Ontario
Discover effortless condo living in this beautifully maintained 6th-floor unit located in the highly sought-after Parklands building. (2 bed 1 bath)With panoramic treetop views and abundant natural light, Unit 602 offers a peaceful and elevated lifestyle just steps from Fairview Mall and everyday essentials. This unit has a great layout with formal dining area and large living rm updated laminate floors throughout, kitchen with new countertops, freshly painted , 2 oversized bedrooms one with walk in closet. 4 pc bathroom, lots of closet space plus an in unit storage locker. Located in a quiet and secure mid-rise building, Parklands offers elevator access, visitor parking, on-site laundry, and beautifully maintained grounds with green space and a community garden. Perfectly situated steps from Fairview Mall, grocery stores, banks, public transit, and restaurants, and just minutes to the QEW, downtown St. Catharines, and nearby parks. Whether you're downsizing, investing, or buying your first home,(condo fees include heat, water and 1 outside parking spot) (id:61215)
N/a Queenston Road E Road
Niagara-On-The-Lake, Ontario
ATTENTION INVESTORS! Agricultural land with a portion planted to vineyards, yet features MUNICIPAL SERVICES available along the property's Queenston Road, URBAN BOUNDARY, frontage. Here is YOUR land banking opportunity within Niagara-on-the-Lake! The location of this site enjoys a steady volume of vehicular traffic along its easterly Airport Road frontage which also forms part of the Town's Wine Route. Airport Road links with Glendale Avenue / Q.E.W. via the new "Diamond" on/off ramp interchange. Q.E.W. traffic linking to the Canada / U.S. border, as well as, from Hamilton, the GTA and beyond. Capitalize on the location of this property with its proximity to anchor business destinations such as The Outlets Shopping Mall, various Hotels, the Gateway Food Court, fueling stations, Niagara College and a proposed high density residential tower development. With this in mind, this parcel, can offer a prime location for your Agri-Tourism venture. This large acreage Destinatino Point can be seen from the top of the descending eastbound Garden City Skyway. Your site plan approved Agri-Tourism development will enjoy "first traffic on" the wine route and "last traffic off" the wine route, from Airport Road to the Q.E.W. Imagine your new agri-business venture along with a potential food related feature similar to other popular wineries, either to begin OR end your stay in beautiful Niagara-on-the-Lake. (id:61215)
N/a Queenston Road E Road
Niagara-On-The-Lake, Ontario
PRIME AGRICULTURAL LAND! 44.65 acres with a portion of the land planted to a well maintained vineyard. This site also features MUNICIPAL SERVICES available along the property's Queenston Road, URBAN BOUNDARY, frontage. Here is YOUR land banking opportunity within Niagara-on-the-Lake! The location of this site enjoys a steady volume of vehicular traffic along its easterly Airport Road frontage which also forms part of the Town's Wine Route. Airport Road links with Glendale Avenue / Q.E.W. via the new "Diamond" on/off ramp interchange. Q.E.W. traffic linking to the Canada / U.S. border, as well as, from Hamilton, the GTA and beyond. Capitalize on the location of this property with its proximity to anchor business destinations such as The Outlets Shopping Mall, various Hotels, the Gateway Food Court, fueling stations, Niagara College and a proposed high density residential tower development. With this in mind, this parcel, can offer a prime location for your Agri-Tourism venture. This large acreage Destination Point can be seen from the top of the descending eastbound Garden City Skyway. Your site plan approved Agri-Tourism development will enjoy "first traffic on" the wine route and "last traffic off" the wine route, from Airport Road to the Q.E.W. Imagine your new agri-business venture along with a potential food related feature similar to other popular wineries, either to begin OR end your stay in beautiful Niagara-on-the-Lake. (id:61215)
3604 Hibbard Street
Fort Erie, Ontario
Welcome to your dream home nestled in the picturesque village of Ridgeway! Located on a quiet tree lined street moments from all the amenities one could imagine in a charming town! This beautifully crafted 5-year-old open concept bungalow townhome offers an idyllic blend of style, comfort, and versatility. Step inside and be greeted by soaring vaulted ceilings that create an airy, light-filled atmosphere, perfectly complemented by rich engineered wood floors that flow seamlessly throughout the main living spaces. The thoughtfully designed kitchen stands as the heart of the home, adorned with gleaming quartz countertops that invite family gatherings and culinary creativity alike. Open concept main living area with high ceilings features a cozy gas fireplace. The primary suite offers a tranquil retreat with an ensuite featuring an elegant tile shower, ideal for unwinding after a day spent exploring Ridgeways charming boutiques, vibrant local markets, the Friendship Nature trail, or the sandy shores of Crystal Beach. The main floor laundry area is thoughtfully equipped with a utility sink. A world of possibilities await downstairs, where a separate basement entrance and a rough-in for a wet bar provide endless opportunities to create an in-law suite, entertainment area, or a private guest retreat tailored to your lifestyle. Lower bathroom 3pc bathroom is partially finished. Whether you're seeking a serene full-time residence or an elegant weekend escape, this townhome delivers the very best of convenience, low maintenance and charm, in an unbeatable location. Experience the magic of Ridgeway. Schedule your private showing today and fall in love with everything this remarkable home has to offer! (id:61215)
33 - 520 Grey Street
Brantford, Ontario
Welcome to Unit 33 at Echo Park Residences! This bright and spacious 2-storey corner unit is tucked away in the peaceful Echo Park neighborhood, with plenty of visitor parking and great amenities nearby. The main floor features an open-concept layout that's perfect for cooking, entertaining, or just relaxing. Upstairs, you'll find a thoughtfully designed space with a primary bedroom and ensuite, a flex area great for an office or reading nook, plus two more generous bedrooms. The unfinished basement offers lots of potential to add extra living space to suit your needs. Enjoy walking distance to parks, trails, schools, sports fields, community gardens, and the local community center. You're also just five minutes from shopping at Lynden Park Mall, Costco, Home Depot, and more. Commuting is easy with quick access to Highway 403 and transit right outside your door. You're only minutes from downtown Brantford, Wilfrid Laurier University, Conestoga College, the new YMCA, the hospital, the casino, and the Wayne Gretzky Sports Complex. Don't miss your chance to own this beautiful unit with flexible closing and Tarion Warranty coverage! (id:61215)
3393 Stanton Court
Lincoln, Ontario
Serenely positioned on a landscaped ravine lot in the prestigious Victoria Shores, sits this beautiful raised bungalow. You are welcomed to this home by a covered front porch and outdoor sitting area leading into the foyer defined by the impressive soaring ceiling and offers a double coat closet and convenient garage access. The thoughtfully designed main level features large windows and gas fireplace in the living room, which seamlessly flows into the dining area and kitchen, equipped with modern appliances, ample cabinetry and breakfast bar. The effortless transition from the kitchen to the private balcony elevates the space, creating an ideal setting for quiet dinners or hosting guests amidst the natural surroundings. Completing the main floor are 2 spacious bedrooms, including a primary suite that serves as a peaceful retreat and boasts ensuite privilege, 2 double closets and large windows to frame the serene ravine views. The finished basement provides additional living space, highlighted by a cozy gas fireplace and a walk-out to the lower patio. It also includes an additional bedroom with walk-in closet - perfect for guests or family members. The outdoor areas are just as impressive - the manicured lawn, lush perennial gardens and mature trees provide year-round colour and privacy. The concrete patio overlooks the tranquil ravine, offering serene views of the wooded backdrop. With a double driveway and attached garage, you'll have plenty of room for vehicles and storage, enhancing the convenience and functionality of this stunning home. Nestled in the coveted Victoria Shores community, this property offers not just a home, but a lifestyle enriched by the surrounding natural beauty and exclusive neighbourhood amenities. Come and experience the perfect blend of luxury and comfort in this exceptional raised bungalow. (id:61215)

