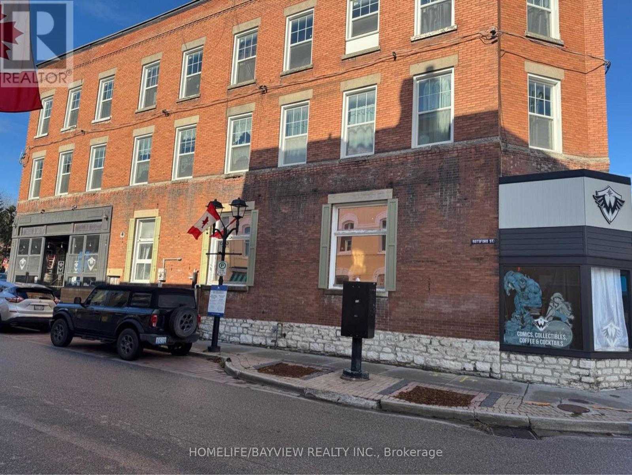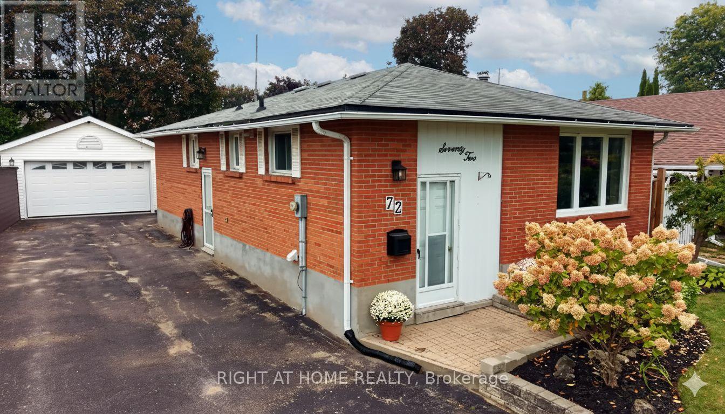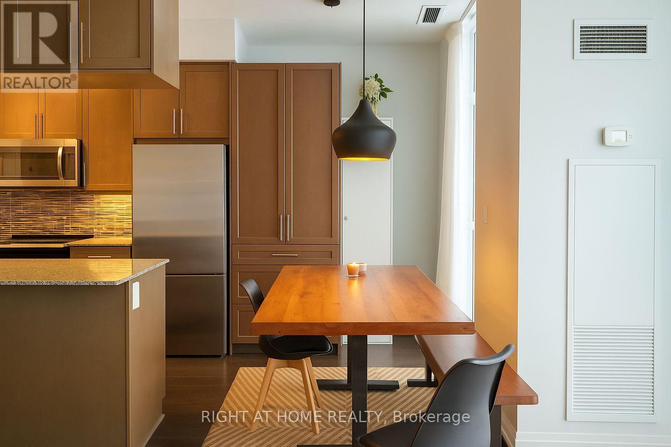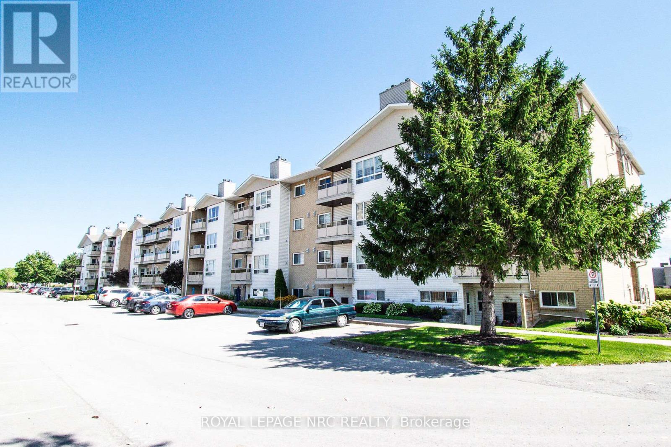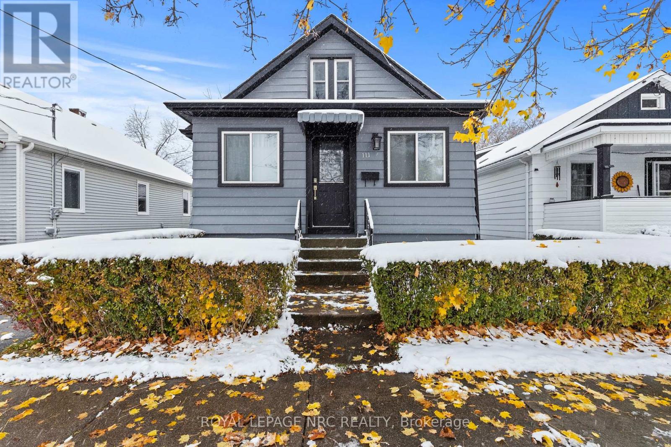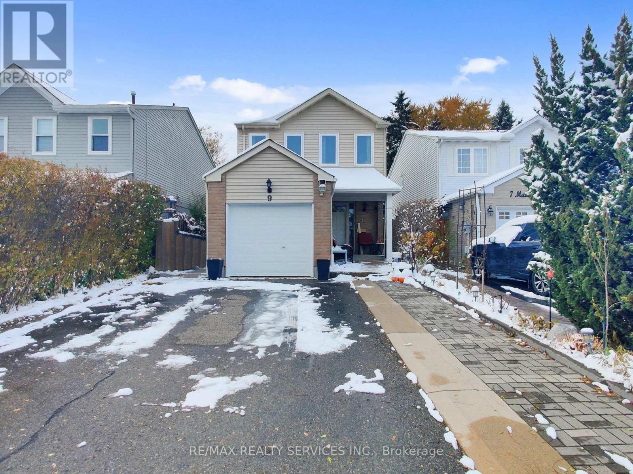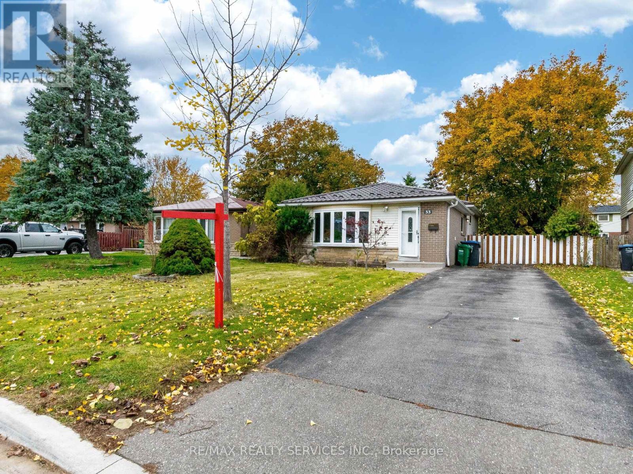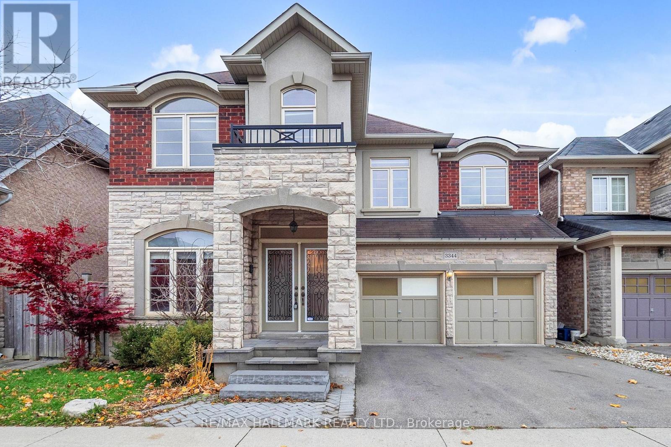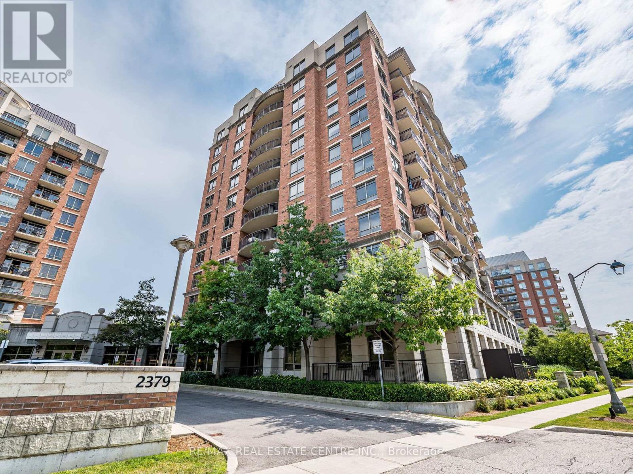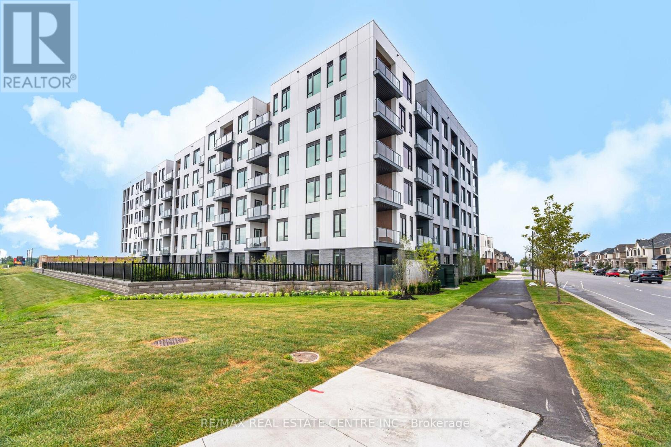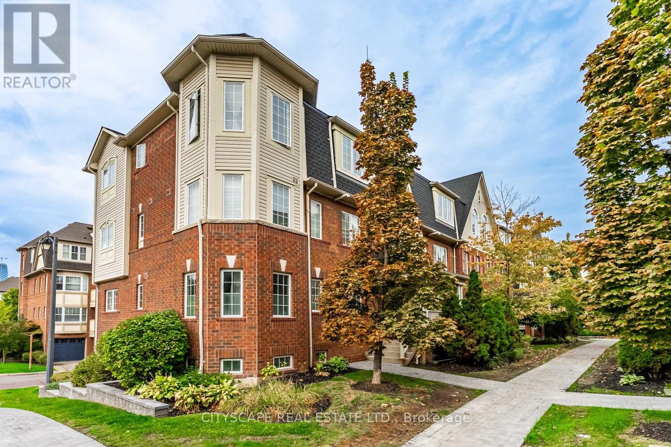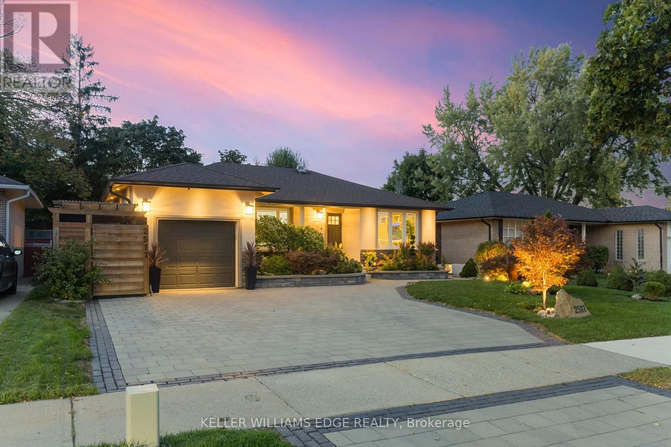Team Finora | Dan Kate and Jodie Finora | Niagara's Top Realtors | ReMax Niagara Realty Ltd.
Listings
200 Main Street
Newmarket, Ontario
Discover A Rare Opportunity To Own And Operate An Exceptional Commercial Property In The Heart Of Newmarket's Main Street District. This 2,500 Sqf Corner Lot Property Features Two Unique Adjoining Units, Each With Its Own Separate Entrance, Liquor License, And Distinct Character, Connected By An Internal Passageway That Allows Both Spaces To Be Seamlessly Combined For A Larger Unified Concept. The Property Is Being Offered For Sale As One Large Commercial Unit, Providing Unlimited Creative Potential For A Restaurant, Café, Entertainment Venue, Or Retail Concept. The First Unit Currently Operates As A Comic Book Retail And Bar/Lounge Hybrid With A Cozy Bar, Stools, Sofa, And Lounge Seating, While The Second Unit Features A Full Kitchen, Bar, And High-Top Tables, Ideal For A Food And Beverage Operation. Together, The Property Holds An LLBO License For 95 Patrons (75 Indoor And 20 Patio) And Showcases Outstanding Architectural Charm With High Ceilings, Exposed Brick Walls, Oversized Pine Board Flooring, And Large Transom WindowsThat Fill The Space With Natural Light. Situated On A High-Visibility Corner With Dual Street Exposure-Main Street Frontage And A Side Street Entrance-This Property Benefits From Strong Pedestrian Traffic Year-Round, Enhanced By Newmarket's Many Seasonal Events And Festivals. Rent Including TMI Is $7,500/Month, With The Current Lease Expiring In May 2027 And A 5 + 5 Year Option To Renew. Perfect For Entrepreneurs And Investors Alike, This Is A One-Of-A-Kind Opportunity To Bring Your Vision To Life In One Of Newmarket's Most Vibrant And Desirable Commercial Destinations. (id:61215)
72 Claymore Crescent
Oshawa, Ontario
Hard to find Bungalow with a legal second unit; great two family home or investment, Quiet Crescent, great area of Oshawa on a tree lined street. 3 bedrooms and main floor updates in 2024 include: Kitchen and bathroom, doors, laminate flooring, trim, pot lights, soft close doors in kitchen and bathroom, windows updated from original windows. Basement updates in 2024: 2 bedroom, full washroom with porcelain tile, soft close doors in bathroom, doors, trim, baseboards, laminate flooring, pot lights, closet and a storage room. Alos it is vacant so you can set your own rent. Detached two car garage was built in 2012 has its own 60 amp panel, man door, concrete floor and storage in the rafters. Additional features include 8 appliances, central air, forced air gas, fully fenced yard, 8 car paved double wide drive, small patio stone are in back, separate and private side entrance. Great area, with steps to transit, short walk to Harmony Trail, short walk to shopping. nearby schools and churches. (id:61215)
Ph04 - 65 Oneida Crescent
Richmond Hill, Ontario
Penthouse corner unit in the heart of Richmond Hill with unobstructed views. Bright and spacious 2-bedroom layout with 9 ft ceilings, laminate flooring throughout, upgraded kitchen and ensuite laundry. Includes 1 parking spaces and 1 locker. Exceptional building amenities: indoor pool, gym, yoga studio, theatre, party/games room, guest suites, library, rooftop terrace, BBQ area and visitor parking. Steps to Red Maple Public School, community centre, parks, transit (Viva/YRT/GO), Hillcrest Mall, restaurants, and minutes to Hwy 7/407/401. (id:61215)
217 - 78 Roehampton Avenue
St. Catharines, Ontario
Why rent when you can own your own place! Spotless and bright second-floor condo offering the perfect balance of comfort and convenience. This well-maintained unit features vinyl blinds throughout, in-suite laundry, and 5 appliances included. Enjoy year-round comfort with your own individually controlled furnace (2019) and central air conditioning (2019) --- all in a move-in-ready space designed for easy living.The spacious Primary bedroom includes a ceiling fan installed in (2013), with electrical professionally added by the owner to accommodate the fixture. A hallway with closets on both sides leads to a 2-piece ensuite washroom, providing both functionality and style. The second bedroom is versatile and can serve as a home office, guest room, or hobby space.The open-concept living and dining area features a cozy wood-burning fireplace. Step from the living room onto a spacious balcony, ideal for morning coffee or evening unwinding. The kitchen is equipped with all appliances replaced in (2013). Located within walking distance to various plazas and amenities, including Walmart, Canadian Tire, Shoppers Drug Mart, FreshCo, Planet Fitness or GoodLife Fitness, The Wine Shop, and a variety of restaurants, this condo offers the perfect combination of convenience and accessibility. (id:61215)
111 Morton Street
Thorold, Ontario
Welcome to this charming 1 1/2-storey detached home, featuring 3 bedrooms and 2 bathrooms - the perfect opportunity for first-time home buyers! This turn-key property is move-in ready and offers the perfect blend of comfort, style, and convenience. The bright, updated kitchen features stainless steel appliances and a large island, perfect for meal prep, casual dining, or entertaining guests. The inviting living area includes an electric fireplace, adding warmth and a cozy touch to the space. Centrally located near Highway 406, Brock University, The Pen Centre, and all major amenities, you'll appreciate the ease of access to everything you need. The home sits on a generous, fully fenced lot with a spacious backyard - ideal for kids, pets, or outdoor gatherings. A detached garage provides extra storage or the perfect workshop space.Inside, the finished basement adds flexible living space - perfect for a rec room, home office, or gym, depending on your needs. The upstairs primary bedroom can easily be opened back up to its original layout for a more open-concept feel.With its ideal location, modern updates, and unbeatable value, this home truly checks all the boxes. (id:61215)
9 Malabar Crescent
Brampton, Ontario
Welcome to 9 Malabar Cres, located in the desirable and convenient Central Park neighbourhood! This stunning & renovated 3+1 bedroom, 4 bathroom home with 2 kitchens and a separate basement entry offers exceptional living space and flexibility for families of all sizes. The main level features a fully renovated chef's kitchen equipped with stainless steel appliances, a gas range, quartz countertops/backsplash, ample cabinetry, and stylish finishes throughout. Enjoy an open-concept living and dining area with hardwood flooring, crown moulding, and a walkout to an enclosed addition, perfect for additional living or entertainment space. The upper level boasts three spacious bedrooms, including a primary suite with a beautiful 3-piece ensuite and his-and-hers mirrored closets, a modern 4-piece shared bathroom, a linen closet, and hardwood floors throughout-no carpeting in the home! The finished basement with a separate side entry offers incredible versatility, featuring a full kitchen with a gas range, dining area, 3-piece bathroom, and an open-concept living area-ideal for in-law use, extended family and much more! Conveniently includes two separate laundry areas for upper and lower levels. Enjoy outdoor living in your private, fully fenced backyard with a deck, perfect for relaxing or entertaining. The home also offers a 4-car double-wide driveway + 1-car garage with no sidewalk, providing ample parking. New Garage Door! Located in a family-friendly area with easy walking access to Chinguacousy Park, schools, library, recreation centers, and trails, and just minutes to Bramalea City Centre, Bramalea GO Station, Highway 410, hospital, shopping, and more. This beautifully updated home combines modern style, practicality, and unbeatable convenience-ready for you to move in and enjoy! (id:61215)
33 Elrose Road
Brampton, Ontario
Immaculate , renovated , freshly painted 3+1 Bedroom 3 Bathroom Detached Home In A Quiet And Family Friendly Neighbourhood . This home features with Upgraded kitchen with Quartz countertop ,all stainless steel appliances , laundry on main floor . Huge Size living/dining area .All Bedrooms Are Generous Size. . Enjoy your summer with in-ground pool and Patio in a Huge Backyard and . Basement with separate entrance offers potential for rental income With Large Recreation Room,, Bedroom, Bathroom And Lots Of Storage.3-4 Car Parking On The Driveway. (id:61215)
3344 Roma Avenue
Burlington, Ontario
Magazine-worthy, extensively upgraded home on a premium, quiet street in sought-after Alton Village, showcasing Escarpment views. Beyond the striking wrought-iron double doors, the foyer with coffered ceiling opens to a main floor finished in 5" hand-scraped oak, detailed wainscoting, and elegant formal living and dining rooms. The sun-filled family room features a cathedral ceiling, built-ins, and a cozy gas fireplace. A chef's kitchen anchors the home with maple cabinetry, Silestone quartz counters, professional-series Electrolux double wall oven and 6-burner gas cooktop, oversized island, and a butler's servery with walk-in pantry.Up the custom oak staircase with iron spindles are 4 bedrooms, including a luxurious primary retreat with tray ceiling, pot lights, his-and-hers closets, and a 5-piece ensuite. The second bedroom enjoys its own 3-piece ensuite, plus a main 5-piece bath and convenient bedroom-level laundry with Samsung steam washer/dryer.Out back, a private yard with a professionally landscaped stone patio, gas BBQ hook-up, and no rear neighbours sets the scene for summer entertaining. Walk to daycare, elementary, and secondary schools; minutes to highways, shopping, and parks. A refined home offering comfort, function, and lifestyle. (id:61215)
1102 - 2379 Central Park Drive
Oakville, Ontario
Welcome to the upscale Courtyard Residence in trendy Oak Park! This stunning and spacious Sub-Pent house 1 bedroom condo with views of the escarpment is located on the 11th floor and overlooks beautiful green space. This unit impresses with soaring 9-foot ceilings with floor to ceiling windows. Enjoy a fabulous open-concept floor plan. The upgraded oversized kitchen boasts stainless steel appliances (brand new dishwasher), granite countertops with a breakfast bar, and lots of a cabinetry that extends to the ceiling. A sliding glass door from the main living area leads to a private balcony, enjoy watching the sunset at the end of the day and fireworks over the long weekend holidays. The spacious bedroom features laminate flooring, a large closet with sliding mirrored doors, and an expansive window that floods the room with natural light an beautiful views of the Escarpment. The adjacent main bathroom is well-appointed with a marble vanity top and a gleaming tiled tub/shower. This unit also includes in-suite laundry, underground parking, and a storage locker. The amenities at the Courtyard Residences are extensive, featuring an outdoor pool, spa, sauna, gym, party room, and a BBQ patio area. Perfectly situated in the uptown core, you are just steps away from shopping (including Walmart, LCBO, Winners and Superstore) and a variety of restaurants (such as The Keg, State and Main and Spoon & Fork). Commuting is a breeze with close proximity to Highways 407 and 403, as well as transit options to the Oakville GO Station. (id:61215)
216 - 1440 Clarriage Court
Milton, Ontario
Welcome to MV1 Condominiums and Call it Home to this 638 sq ft(plus 63 Sq ft balcony)Executive Condo in one of the sought after neighbourhoods of Milton. With a blend of Luxury, Comfort & Convenience this unit offers 9ft Ceilings, spacious open concept floor plan w/ combined Living/Dining,1 Bedroom + Den( which can be used as kids room, home office or 2nd Bedroom), 2 Full Bathrooms and a decent sized covered balcony to enjoy year round. Full of Natural Light this home welcomes you with neutral finishes & Laminate Floors throughout. Open concept floor plan with big windows in Living and Bedroom. Building Amenities includes Rooftop Garden/terrace, Fitness Centre & Social Lounge. Close Proximity to recreational facilities and community centres where families can access a wide range of indoor&outdoor activities. The GO station is just a short drive. Minutes away from Highway 407,403/QEW for the quick connectivity offering seamless travel throughout the GTA& major central Ontario thoroughfares. (id:61215)
3 - 700 Neighbourhood Circle
Mississauga, Ontario
This is the one! 2 bed, 2 bath plus Large Den with a roof-top terrace! Rare opportunity, this is a rare unit, only few ever built like this in the entire complex! Great location! This unit is on the interior of the complex, next to a Parkette. School, Shopping Plaza and Park next door, and even larger plaza with Home Depo, Shoppers, Superstore is on the other side of the complex. Rare, stretched, oversized unit! While most top units are 1030 sq. ft, this rare and reverse layout model is approx 1200 sq ft of space, all above grade! Beautiful Kitchen with Island, Steel Appliance package, proper space for Living, Dining too. Primary Bedroom with Ensuite Bath and a Large Closet. 16 foot ceilings in the hallway, Unique and very private Den on top, with large sunny deck, gas hook up for BBQ and westerly exposure. Newer, composite decking. Comes with 2 parking spots (1 in garage and 1 in front of it). See video tour for all the details! (id:61215)
2517 Constable Road
Mississauga, Ontario
Welcome home to this beautifully updated 3+1 bedroom, 2-bathroom bungalow in the heart of Mississauga-where comfort, style, and family living come together effortlessly. With 1,300 sq. ft. on the main floor plus 800+ sq. ft. of finished space downstairs, this home gives you room to live, work, grow, and make memories. From the moment you arrive, the elegant curb appeal sets the tone-fresh stucco and trim, an interlock driveway, updated windows and doors, and full waterproofing for peace of mind. Inside, sunlight fills the open-concept space, accented by modern pot lights that create a warm, welcoming glow. The custom kitchen with granite counters and heated floors is the true heart of the home-perfect for family dinners, lazy weekend breakfasts, or holiday celebrations. Both bathrooms have been beautifully updated and feature heated floors, offering a spa-like touch to your daily routine. Every detail reflects pride of ownership and thoughtful upgrades, making this home truly move-in ready. The lower level extends your lifestyle with a 4th bedroom, two spacious living/rec rooms, a cozy fireplace, and built-in speakers-ideal for movie nights, hosting guests, a playroom, or an inspiring home office. Your backyard oasis awaits: a brand-new patio, sprinkler system (front and back), and a large deck overlooking a generous lot. Imagine summer BBQs, kids running freely, or quiet evenings under the stars. With schools, parks, shopping, and quick highway access just minutes away, everything your family needs is right here. And don't miss the bonus storage beside the garage-perfect for your seasonal toys, whether it's a Sea-Doo, four-wheeler, or outdoor gear. (id:61215)

