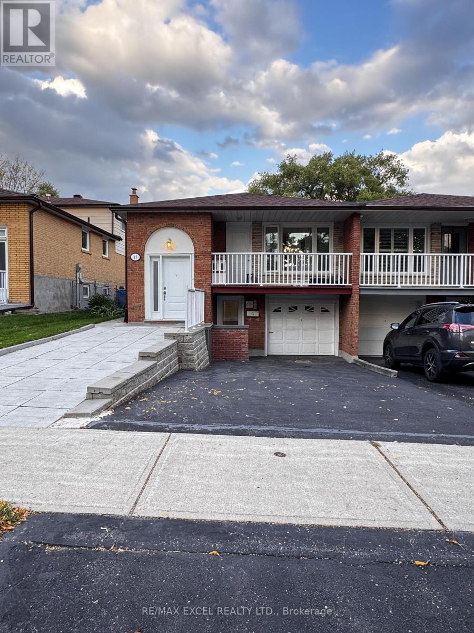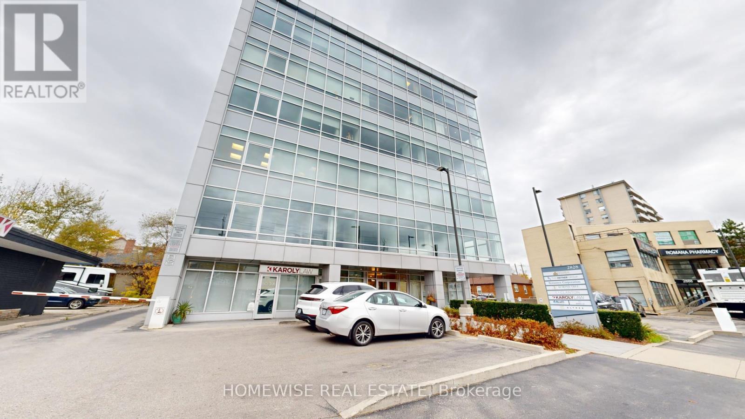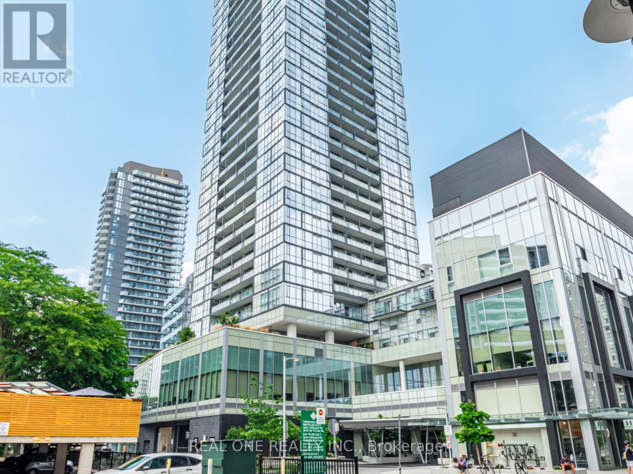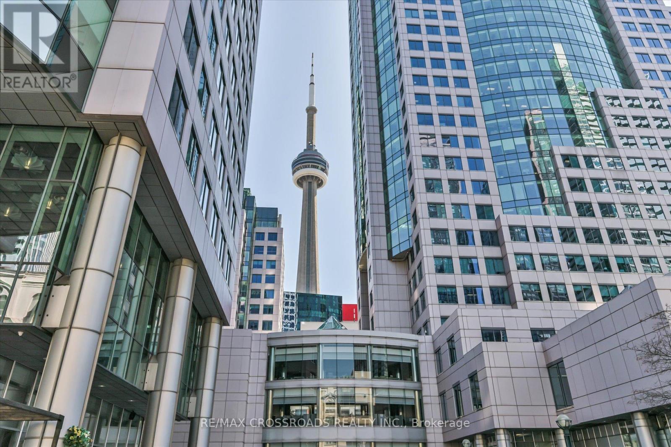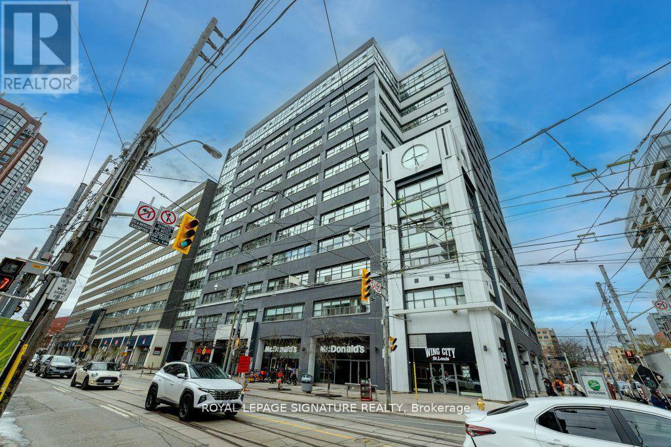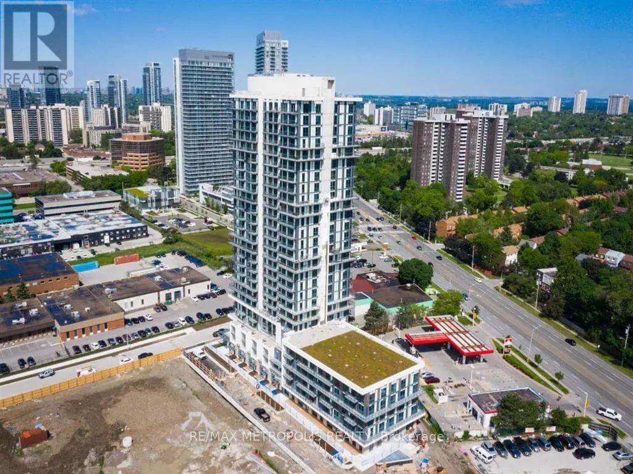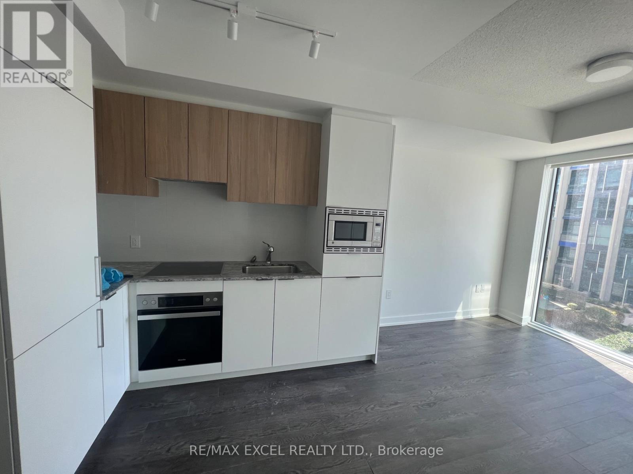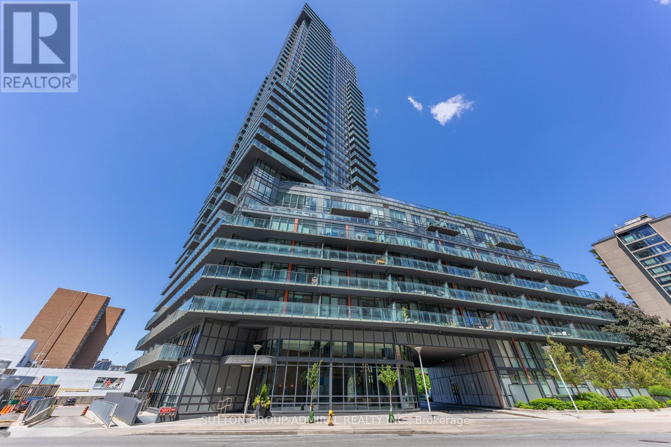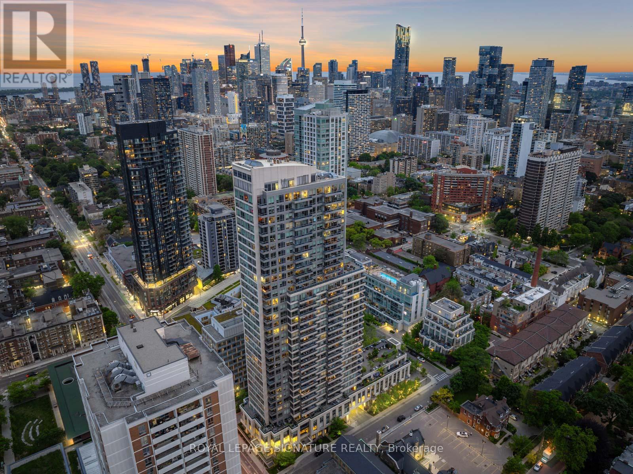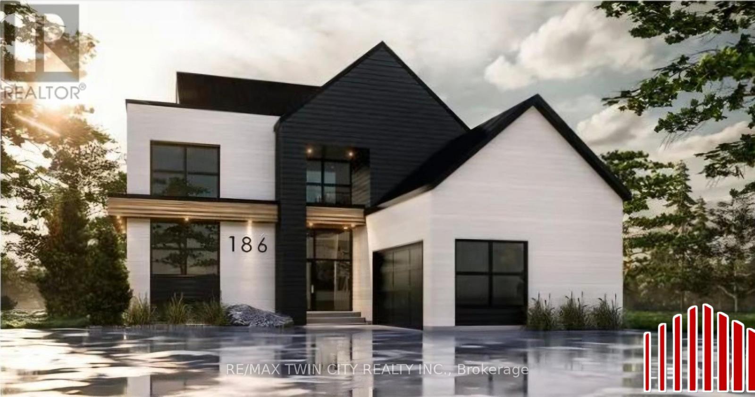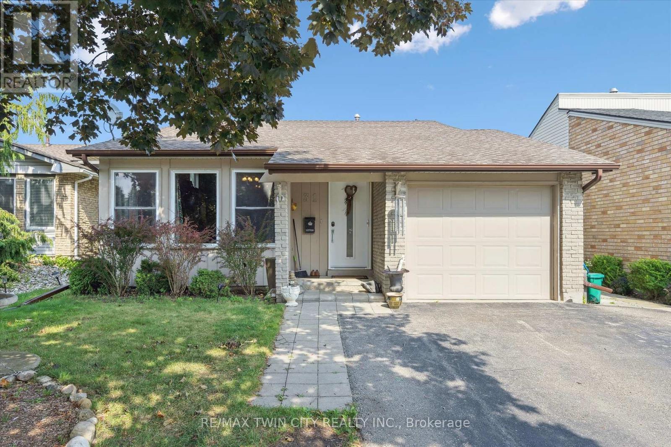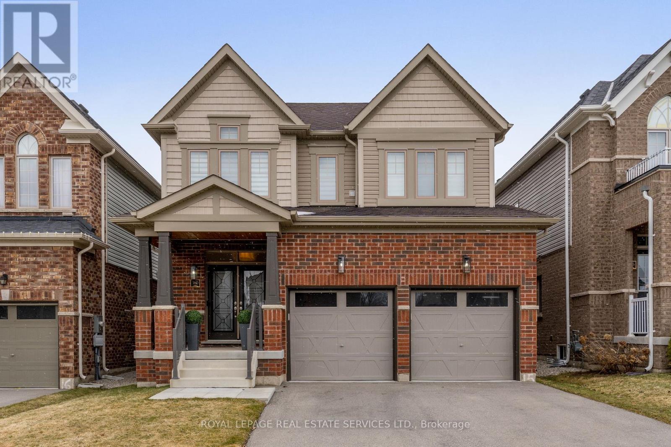Team Finora | Dan Kate and Jodie Finora | Niagara's Top Realtors | ReMax Niagara Realty Ltd.
Listings
Basement - 49 Mentor Boulevard
Toronto, Ontario
Spacious 2-Bedroom Basement Apartment in Prime North York Location! This well-maintained semi-bungalow basement features a private entrance, bright bedrooms with ample natural light, an updated 2-pc bathroom with separate shower room, a private Kitchenette and laundry (separate from upstairs), and freshly painted interiors. Located within top school zones (Hillmount P.S., Highland M.S., A.Y. Jackson H.S.) and walking distance to Seneca College, No Frills, Food Basics, banks, and TTC bus stops, with quick access to Fairview Mall, supermarkets, DVP/404/401. Move-in ready, clean, bright, and convenient. No pets, no smoking. All utilities included. (id:61215)
3405 - 5180 Yonge Street
Toronto, Ontario
In The Heart Of The North York City Centre. Steps To The North York City Centre Subway Stations. The Penthouse Collection. Panoramic S/W View.10 Ft High Smooth Ceilings, Upgraded Baseboards And Co-Ordinating Door Casings, 8 Ft High Doors, Master Bedroom Closet Organizer.Brokerage RemarksLb For Easy Showings, Buyers And Buyer Agent Verify All Information And Measurement. (id:61215)
3006 - 224 King Street W
Toronto, Ontario
Prestigious Theatre Park Condo In The Heart Of Financial/Entertainment District! Highly Desirable 2 Bdrm Sunny Corner Unit In High Floor W/Spectacular SW Lake View! Great Open Concept Layout! 9'Ceiling W/Floor To Ceiling Windows! Luxury Finished! Total Upgraded W/Stone Kit C-Top, Glass Backsplash, SS B/I Appliances, Sliding Door For Mbr, Engineered Hardwood Flr Through-out.Gas Hook Up In The Balcony For Barbecue. 24Hrs Security. Convenient access to the PATH, Walking Distance To Subway, Entertainment & Financial Dist. Prime Location Surrounded By Restaurants,THeatres, Shops.Uot,Ocad,Ryerson Nearby. 24 Hours Notice For Showing. (id:61215)
801 - 700 King Street W
Toronto, Ontario
This is it - your opportunity to own in the heart of King West for less than $800 a square foot! An incredibly rare opportunity at this price point - come experience true open-concept living in this spacious 2-bed, 2-bath suite at one of Toronto's most iconic loft conversions - The Clocktower Lofts. One of the largest units in the building at 925 sq ft, located on a high floor, with soaring 11.5 ft ceilings. This unit is brimming with potential, with just minor cosmetic enhancements needed to unlock its additional value. The industrial-chic vibe is complemented by oversized warehouse windows, sliding bedroom doors and a beautiful, custom-built floor-to-ceiling bookcase, making it the perfect space for both relaxed living and stylish entertaining. Both bedrooms are generously sized and offer built-in closets, with the primary bedroom including a spacious 4-piece ensuite bathroom. The unit comes with a convenient, large locker located on the same floor in a room directly beside the front door. Moving in will be a snap with the service elevator being located directly across from the apartment entrance. Enjoy the convenience of exclusive building amenities, including a 24/7 Concierge, gym, and a rooftop w/ 360 views of downtown. This building is highly regarded as having some of the best service and management in the city. And if that isnt enough, the upcoming Ontario Line will bring a brand-new subway station to King and Bathurst, just steps from your front door offering faster, more direct access to the entire city. Whether youre a homeowner or investor, this new transit hub boosts long-term value and lifestyle convenience. Located in the heart of King West, you're steps from the best restaurants, cafés, shops, and nightlife Toronto has to offer, with easy access to transit and the downtown core. Dont miss your chance to own a piece of Toronto loft history with size, character, and location all in one. Strategically priced for today's buyer. (id:61215)
2410 - 55 Smooth Rose Court
Toronto, Ontario
Live in this 1 bedroom condo located in the heart of the city. Enjoy modern finishes, an open concept layout, and great amount of natural light. This building offers top-notch amenities including a gym, yoga room, party lounge, pet wash station, BBQ area, 24/7 concierge service and more. Perfectly located near Fairview Mall, major highways (401 & 404), and public transit getting around the city is quick and easy. (id:61215)
319 - 50 O'neil Road
Toronto, Ontario
one-bedroom suite featuring a spacious balcony, open-concept layout, and modern finishes. Enjoy laminate flooring throughout, a stylish kitchen with built-in appliances, and floor-to-ceiling windows for plenty of natural light. Conveniently located steps away from Shops at Don Mills Plaza, Metro, restaurants, cafes, and more. (id:61215)
Ph403 - 825 Church Street
Toronto, Ontario
Spectacular Corner Penthouse Suite With Breathtaking,South-East Views Of The City/Lake .Huge Chef's Kitchen W/Large Breakfast Bar, Top Of The Line S/S Appliances & Stone Counters. Open Concept Floor Plan With Floor-To-Ceiling Windows,10' Ceilings, Engineered Wide Plank H-Wood Floors Throughout, Gas Fireplace, Led Pot Lights & Electric Roller Shades.3 Oversized Bedrooms W/Ensuite Bathrooms.Stunning Primary Suite; 5 Pc Bath With Double Rain Shower, Clawfoot Tub & Heated Floors. Building Amenities Spa/Pool/Cabanas/Dining Room, Gym, 2 Guest Suites/Library/Visitor Parking,24 Hr Concierge. 1 month free rent incentive (id:61215)
3207 - 500 Sherbourne Street
Toronto, Ontario
*What an Unforgettable View* Rare To Find*Executive Corner Suite Overlooking the Skyline of Toronto Downtown* Elevate your lifestyle in this extra-large, lavish corner residence offering approximately 1,280 sq. ft. of refined interior space, perfectly complemented by two expansive balconies with unobstructed, panoramic views of Downtown & Yorkville, and the iconic city skyline. This exclusive 3-bedroom, 2-bathroom suite exudes sophistication with: Soaring 10-ft smooth ceilings Modern Kitchen with Extended Cabinets, Quartz Countertops & Stainless Steel Appliances Walls of glass flooding the space with natural light and showcasing breathtaking sunsets *Custom Closet organizers for elegant, functional storage *Two Modern/Spacious full bathrooms with premium finishes* A rare, extra-wide underground parking space in a secure setting *Generous in-suite storage(Laundry room) +1 Locker for seamless, uncluttered living* With luxury at every turn and convinient location in the heart of Toronto*Steps To Yorkville, Upscale Shopping, TTC, Subway, UofT, Ryerson(Torornto Metropolitan University)*Rosedale Ravine Lands, Cycling & Walking Trails* (id:61215)
2 Avery Place
Perth East, Ontario
This remarkable 72 ft x 125 ft property offers a unique chance to create a fully customized home in the welcoming community of Milverton. Perfectly positioned on a picturesque corner backing onto a serene pond, the lot provides a stunning natural backdrop for your future residence. Partner with Caiden Keller Homes to bring your vision to life, blending architectural elegance, modern luxury, and thoughtful design. Imagine a home filled with natural lightsoaring ceilings, expansive windows framing breathtaking pond views, and an open-concept layout ideal for both everyday living and effortless entertaining. The possibilities are endless: a chef-inspired kitchen with quartz countertops, premium cabinetry, and an optional butlers pantry; refined details such as a floating staircase with glass railings, a sleek glass-enclosed home office, or a statement wine feature in your dining area. The upper level can be tailored with spacious bedrooms and spa-like ensuites, while the lower level offers the perfect retreat with oversized windows, a bright recreation space, and options for a guest suite or private gym. Currently available for pre-construction customization, this is your chance to design a home that reflects your style and lifestyle crafted with meticulous attention to detail in a tranquil, scenic setting. (id:61215)
31 Saxony Circle
Cambridge, Ontario
Welcome to this charming and spacious backsplit nestled in the highly desirable Westview neighbourhood of Cambridge a mature and tranquil community along the scenic Grand River. Enjoy the perfect blend of peaceful living with unmatched convenience, just minutes from major routes, shopping, schools, parks, and other key amenities. Step inside to a split-level entry that opens to a bright and inviting living room, overlooked by a dining area with soaring vaulted ceilings and an abundance of natural light. The newly renovated kitchen offers modern finishes and a walkout to the upper deck perfect for BBQs and entertaining with easy access to the private backyard. Upstairs, you'll find a massive primary bedroom, a generous second bedroom, and a stylish 4-piece bathroom. The lower level features a spacious Rec Room with walkout access to a stunning new two-tier deck and a deep yard ideal for kids, pets, and gatherings. A third bedroom, an additional 3-piece bath, and ample storage complete the lower level, offering great flexibility for guests or extended family. This home is move-in ready and ideal for growing families or downsizers alike a rare opportunity in a coveted neighbourhood! Updates: Garburator, New Deck on lower level, New kitchen with appliances, Washer and Dryer, Furnace (2018), New bathroom vanity (upper) and new flooring (id:61215)
160 Drexler Avenue
Guelph/eramosa, Ontario
Stunning 4-Bedroom, 3-Bathroom Home in a Desirable Neighborhood! This beautiful home is located in a great area backing onto a Catholic elementary school. It features a 2-car garage with direct access to the main floor for added convenience. The open-concept main floor includes hardwood floors throughout, modern stairs, and smooth ceilings. The kitchen is highlight with sleek quartz countertops, a waterfall island, and bright pot lighting. Large window provides plenty of natural light, and all windows are equipped with roller shades for privacy and comfort. Upstairs, the master suite has his and hers walk-in closets, plus a luxurious ensuite with a freestanding tub. A mudroom on the main floor adds practicality, and laundry is conveniently located on the upper level. This home offers both style and functionality, perfect for family living and entertaining. Don't miss out on this gem! ** This is a linked property.** (id:61215)

