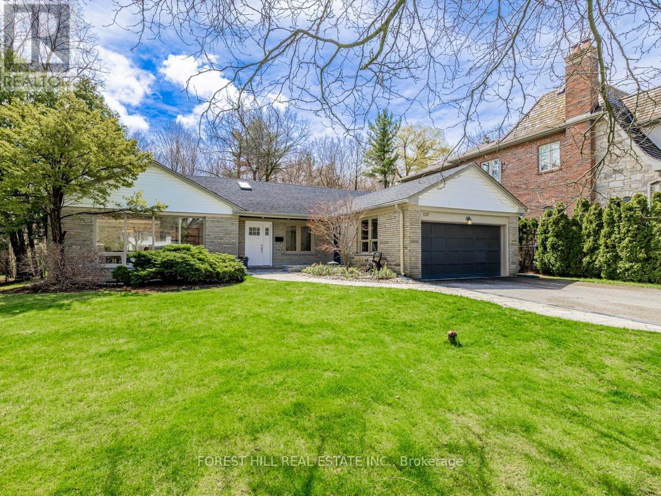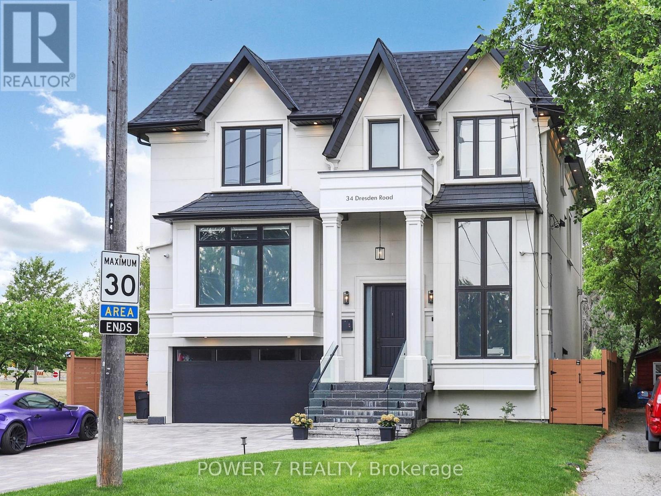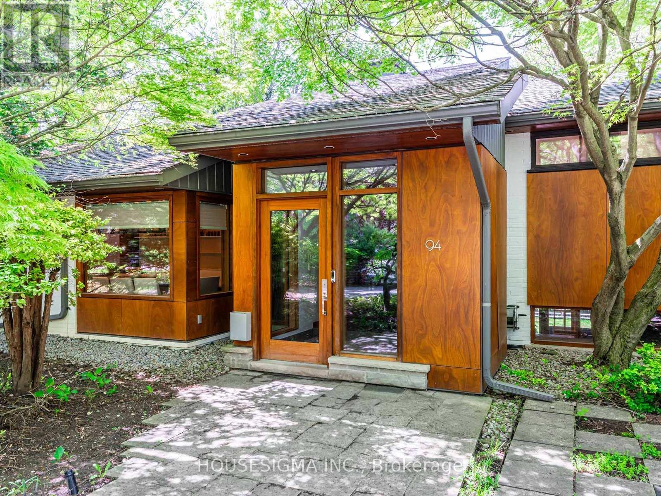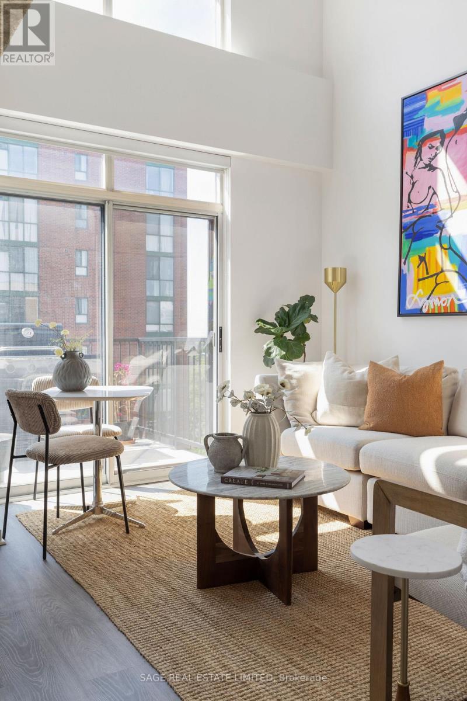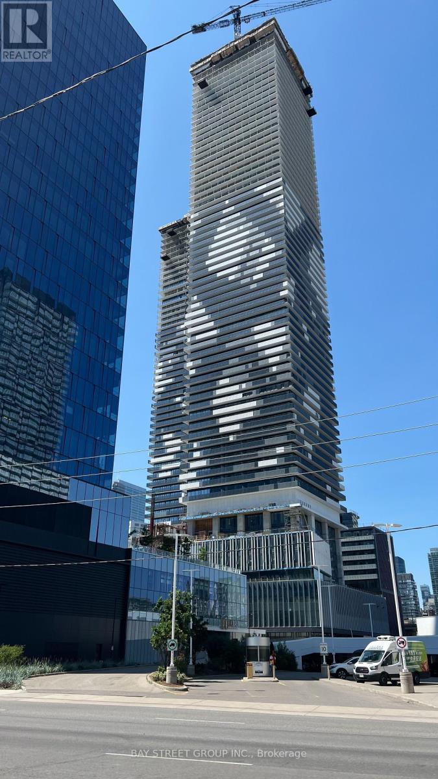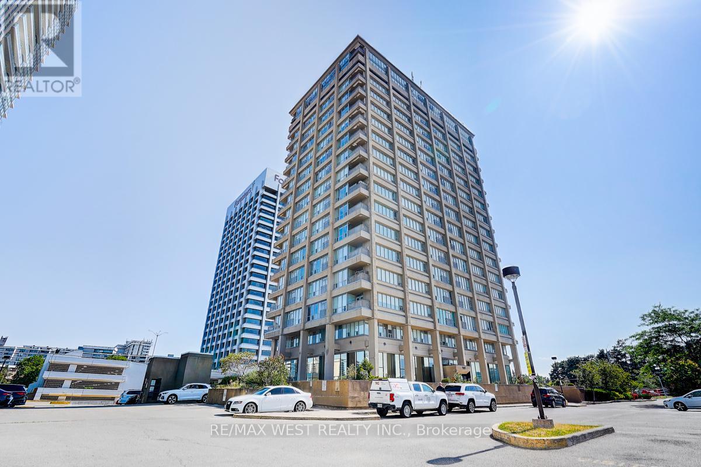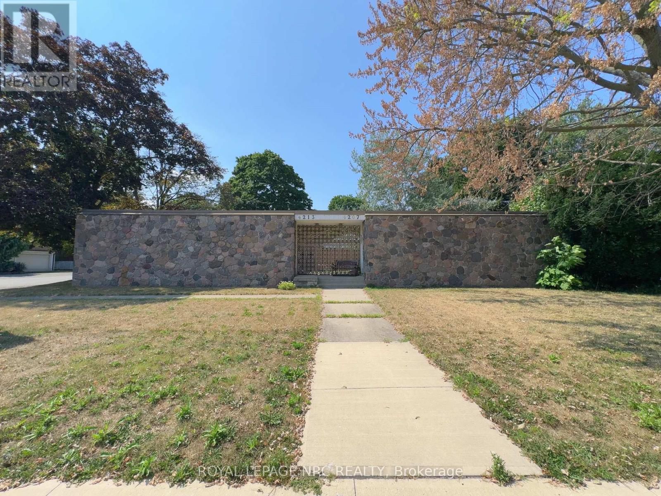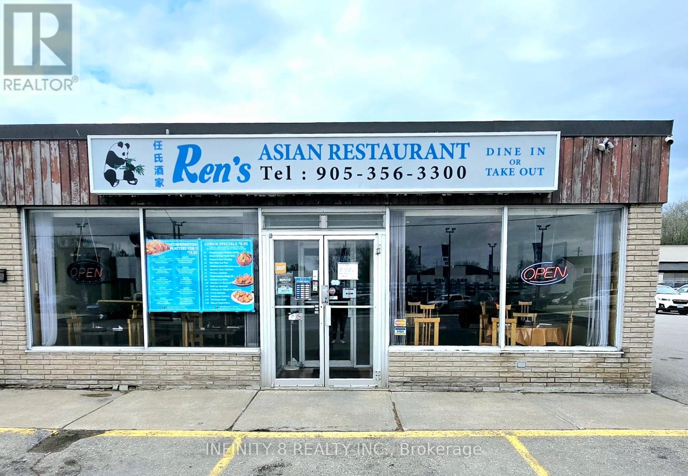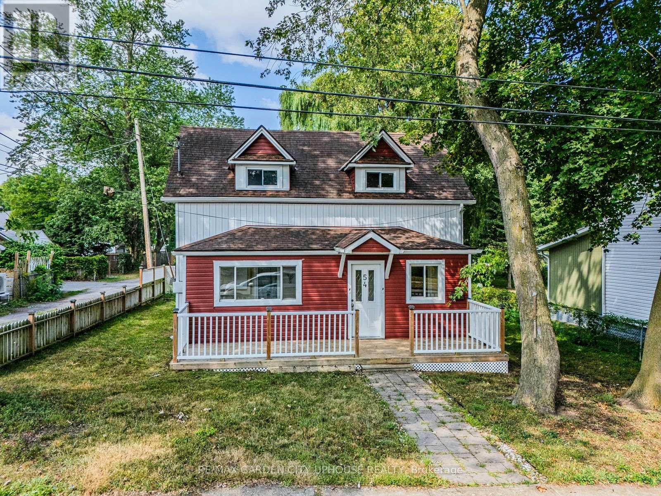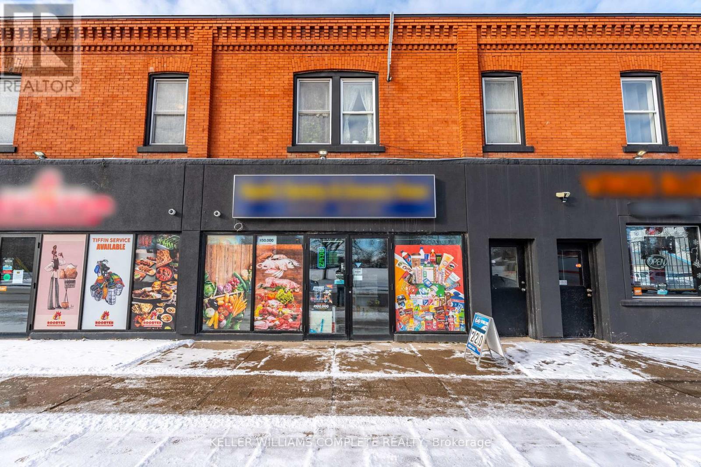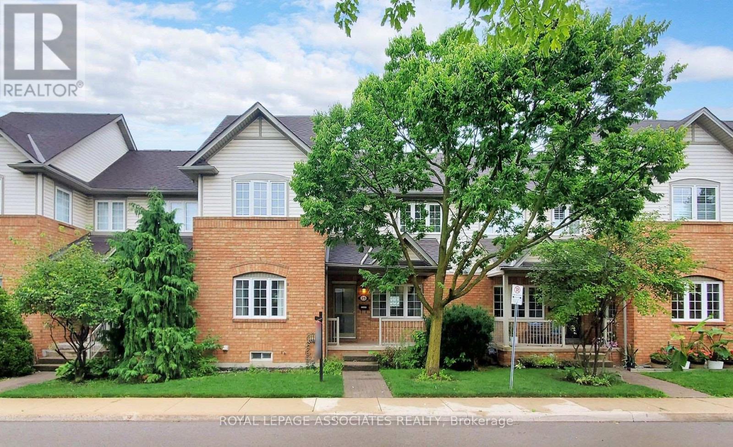Team Finora | Dan Kate and Jodie Finora | Niagara's Top Realtors | ReMax Niagara Realty Ltd.
Listings
137 Citation Drive
Toronto, Ontario
***Hidden Jewel***RAVINE--RAVINE VIEW & STUNNING VIEW(Serene----Tranquil & Private----INCREDIBLE---PRIVATE VIEWS OF NATURE AT ITS BEST EVERYDAY----Picturesque)-----SUPER CLEAN AND NATURAL SUN HOME---------PERFECTLY MOVE-IN CONDITION--------TOP-RANKED SCHOOL--EARL HAIG SS***Pied-Shaped Land Back(79.74Ft)----South Exp & Resort Style & Fully/Meticulously-Maintained/Cared/Upd'd Spacious--Perfectly Move-In Condition Bungalow(Backing To Ravine--Good Size Of Table Land) Hm Situated On Quiet--Court(Super Quiet) & Steps To A Wonderful Bayview Village Mall Shopping & Subway**Spacious--O/C Lr/Dr & Taking You To A Stunning-Ravine View**Eat-In/Updated Kit W/Skylit & Sunny South Exposure+S/S Appl & Ravine View & Easy Access To Private Backyard**Good Size Of Bedrms & Prim Bedrm Overlooking Ravine View & Sunny South Exp*Rec Rm(Basement) Offers a Space For Large Gathering Of Family And Friends W/A Wet Bar & 3Pcs Washrms**Future Luxury Custom-Built Lot & Beautiful Bungalow To Live-In Now**Combination Both To Live-In Now/Develop A Luxury C-Built Hm In The Future***Convenient Location To A Wonderful Bayview Village Mall,Subway & Park,Ravine***Super Lovely-Cared By The Current Owner----A Must See Hm** (id:61215)
150 Holmes Avenue
Toronto, Ontario
Welcome to this classic two-storey family home, lovingly maintained by its original owner and nestled in the highly sought-after Earl Haig school district. Offering five spacious bedrooms, a finished basement with a separate entrance, and a well-thought-out layout, this is a perfect family home. Step inside to find all-original, beautifully preserved finishes that reflect the warmth and character of this home. The main floor welcomes you with an enclosed porch leading into a grand open foyer, highlighted by an elegant circular oak staircase. The family room is a cozy retreat, complete with a wood-burning fireplace, while the open-concept living and dining areas provide ample space for entertaining. Imagine hosting 30 guests for dinner! The kitchen features solid oak cabinetry, granite countertops, and a spacious breakfast area with a walkout to the outdoor deck, perfect for morning coffee or summer barbecues. A main-floor powder room and a private office complete this level. Upstairs, the primary suite is a true retreat, offering an oversized 6-piece ensuite bath and two large closets. Four additional bedrooms on the second floor provide plenty of space for a growing family. The finished basement offers incredible versatility, featuring a large open recreation area with a second wood-burning fireplace, an additional bedroom, a 4-piece bath, a cold storage room, and a separate entrance ideal for in-laws, guests, or rental potential. Outside, enjoy a private backyard with a deck, perfect for entertaining or unwinding after a long day. Located in a prime neighbourhood, you'll have easy access to public transportation, subway stations, shopping, and top-rated schools. Plus, with many fantastic restaurants nearby, you'll never run out of dining options! Don't miss this rare opportunity to make this home your own. Schedule your private showing today! Offered for sale adjacent property at 152 Holmes Ave (MLS# C12337375) (id:61215)
34 Dresden Road
Toronto, Ontario
Welcome to Exceptional Luxury! This stunning 4-bedroom + 1-bedroom designer home in the heart of Clanton Park offers unparalleled quality & thoughtful design. Step inside to breathtaking 10' ceilings on the main level, featuring an open-concept living/dining space, 14' ceiling den, illuminated by skylights and enhanced by sleek glass railings. Built-in sound system throughout. The true heart is the Chef's kitchen a masterpiece with top-of-the-line built-in appliances, ample storage, and stunning designer finishes. Ascend to the upper level (9' ceilings) with spacious bedrooms. The primary suite is a serene retreat, boasting a luxurious ensuite bathroom, a massive walk-in closet complete with a built-in clothes/shoes organizer & skylight, plus a private balcony. The walk-up, finished basement elevates entertainment & comfort with 11' ceilings, a second high-end kitchen, and heated floors throughout all bathrooms & the laundry room. Peace of mind is guaranteed with smash-proof window films on all 1st-floor & basement windows/patio doors, plus 8 exterior and 5 interior security cameras. Enjoy modern convenience with Wi-Fi-controlled window coverings. Perfectly situated steps to top schools, Yorkdale Mall, parks, and transit. Every inch showcases high-end finishes and meticulous attention to detail. Don't miss this incredible opportunity! (id:61215)
94 Laurentide Drive
Toronto, Ontario
Luxury Architectural Retreat in the Exclusive Donalda Golf Club Enclave - Set in one of Torontos most prestigious neighborhoods, this bespoke residence offers a rare blend of architectural sophistication and natural beauty. The home features a curated mix of exposed beams, rich hardwood floors, natural stone, and custom metalwork. Surrounded by professionally landscaped grounds, it evokes the tranquility of a luxury country retreatyet remains just minutes from major highways including the 401, 404, and DVP. Floor-to-ceiling windows invite an abundance of natural light, while multiple walkouts extend the living space into a private, resort-like backyard sanctuary. This is refined living at its finest. (id:61215)
811 - 800 King Street W
Toronto, Ontario
Loft living at its finest! Located in one of Toronto's best neighbourhoods, this light-filled and updated two storey, one bedroom + custom den makes your King West dreams come true. Featuring a large kitchen with tons of cabinetry, a separate den with custom built storage and desk, an over-sized bedroom fit for a queen (and king!), a beautifully wide living room with walkout to your unobstructed balcony and the most lovely floor-to-ceiling windows with remote powered blinds letting ALL of that south-facing sunshine in. With no neighbours above, it feels like your own little sanctuary on top of the world! Step outside and you're within steps to anything and everything- the best restaurants, shops and transit and for those living their best active lifestyles, you're steps from amazing parks, trails and of course, the waterfront. While you certainly don't need a car with transit being right out your door, your own prime parking space adds just another checked box to the endless list of why this should be your new home! The cherry on top..all inclusive maintenance fees! It just doesn't get any better. (id:61215)
6805 - 55 Cooper Street
Toronto, Ontario
Fully Furnished Stunning 2-Bed, 2-Bath Corner Suite At Sugar Wharf Condos. Include All Furniture. High Floor W/ Unobstructed NE Exposure & Expansive Wrap-Around Balcony Showcasing Breathtaking Lake & City Views. Modern Open-Concept Layout W/ Contemporary Finishes, Sleek Kitchen W/ Integrated Appliances & In-Suite Laundry. Luxury Amenities Incl. Complimentary Unity Fitness Membership, Indoor Pool, Outdoor Terrace W/ BBQs, Party & Theatre Rooms, Games & Meeting Spaces, Guest Suites, Hammock Lounge & 24-Hr Concierge. Steps To Waterfront, Dining, Shopping & Transit. Downtown Luxury Living At Its Finest. (id:61215)
1001 - 797 Don Mills Road
Toronto, Ontario
Welcome To The Prestigious Tribeca Lofts, Manhattan Model 760 Sqft, This Well Maintained, Stunning Sun Filled Unit Features airy 10 feet Ceiling, Wall To Wall Windows, New Floor, New Window Covering, South Facing Views Of The Cn Tower And The Toronto Sky Line, Open Concept, Semi Ensuite Washroom, Walk In Closet, Oversized Master Bedroom, One Exclusive Parking And One Double Sized Locker. (id:61215)
4213/4207 Drummond Road
Niagara Falls, Ontario
Exceptional Investment Opportunity in Prime Location! Offering both 4213 & 4207 Drummond Rd, this rare side-by-side semi-detached property sits on a large 90 ft x 110 ft corner lot with shared backyard and courtyard, and the potential to separate the driveway. One side is currently operating as a chiropractic office with great visibility ideal for professional or home-based business use. The other side is a spacious residential unit featuring 2 large bedrooms, bright living room, full kitchen, and bathroom. Includes full-height basement with rough-in for additional bathroom perfect for future development or in-law suite. The property falls under unique TRM zoning, allowing for endless possibilities: live in one side and rent the other, operate your own business while living next door, or rent both units for strong cash flow. Also ideal for redevelopment or building up, add a second story or build your dream home. So many options on this high-exposure lot just minutes from amenities and transit! (id:61215)
4497 Drummond Road
Niagara Falls, Ontario
Welcome to Ren's Asian Restaurant, step into ownership with this well-established, fully operational restaurant located in a busy plaza in Niagara Falls. Surrounded by a high-density residential neighbourhood this location offers high exposure and foot traffic year-round. Prime plaza location, ample parking and fully equipped. Walk in and start operating immediately. Strong reputation with a loyal customer base and excellent online reviews. Offers dine-in, take-out, and delivery. Ideal for an ambitious entrepreneur or seasoned operator looking to expand. (id:61215)
54 Archange Street
Fort Erie, Ontario
This beautifully renovated duplex is an exceptional opportunity for investors or those seeking a multi-unit property with modern updates and charm. Extensively renovated from top to bottom, this property is truly move-in ready. Each unit has been thoughtfully updated: Unit One features a spacious, newly updated eat-in kitchen, a brand new main floor bathroom, stylish laminate flooring throughout, and two generously sized bedrooms on the second floor. Unit Two offers a bright, modern kitchen with ample cupboard space, a convenient two-piece bath on the main level, and a private upstairs bedroom complete with a brand new three-piece ensuite. Outside, enjoy the newly built large front and back decks, perfect for relaxing or entertaining. The home also boasts new vinyl siding, adding to its curb appeal, and includes a storage shed for added convenience. Tucked away on a quiet street, yet just minutes to the highway and the US border. Whether you're looking to live in one unit and rent the other, or add a turn-key property to your investment portfolio, 54 Archange Street delivers value, versatility, and peace of mind. Don't miss your chance to own this fantastic duplex in a prime Fort Erie location! (id:61215)
519 King Street
Welland, Ontario
Turn-key grocery & convenience store in a prime Welland location! Across from Welland Hospital, beside the Welland main arena, and surrounded by residential homes. This established business offers a wide range of products, including lottery tickets, cigarettes, South Asian spices, snacks, household items, and more. Additional income from U-Haul rentals (2 trucks and 1 van onsite). Ample parking is available at the rear of the store. With the sellers retiring, this is an excellent opportunity for a motivated buyer to grow the business and make it their own. Ideal for a family operation or a low-budget entrepreneur. Inventory is not included in the sale price. (id:61215)
25 - 100 Beddoe Drive
Hamilton, Ontario
Well-maintained Condo Townhouse with 3+1 bedrooms in the high-demand Kirkendall North community in Hamilton, featuring a rare double car garage! This home includes an eat-in kitchen and a formal dining room. Note the separate back door access to the garage. The finished basement provides additional space for your needs. This in-demand complex is steps away from a park, McMaster University, public transportation, Chedoke Golf Club, trails, the escarpment, schools, and all amenities. Enjoy a functional and open-concept layout with a large living room and dining room with pot lights. There is easy access to Hwy 403, scenic trails, hospitals, and more. (id:61215)

