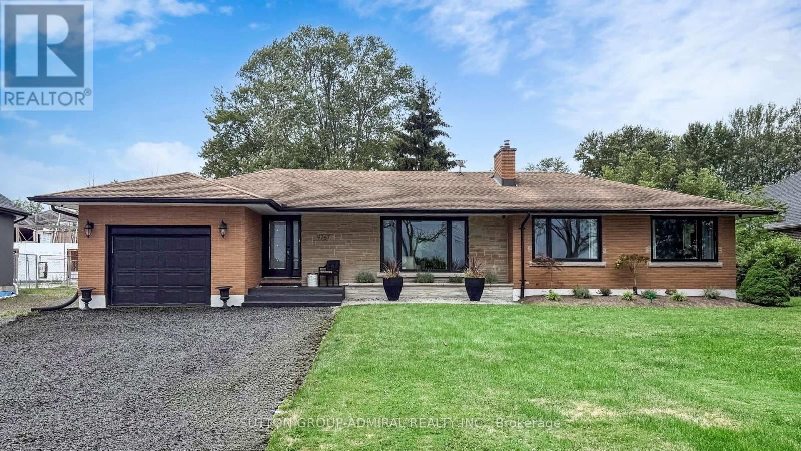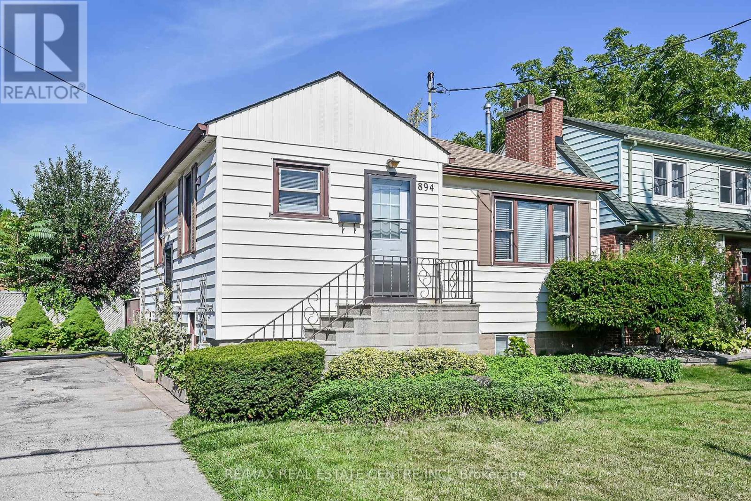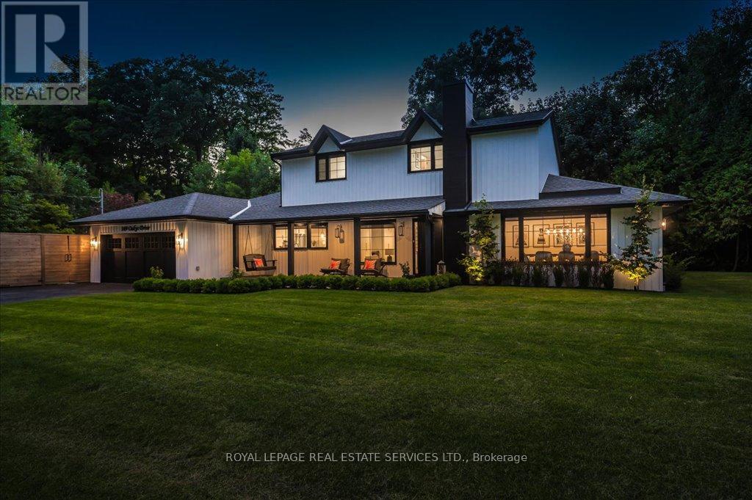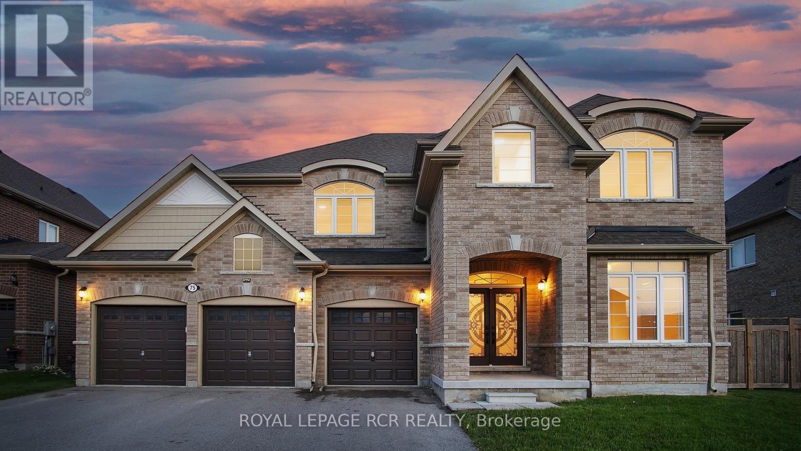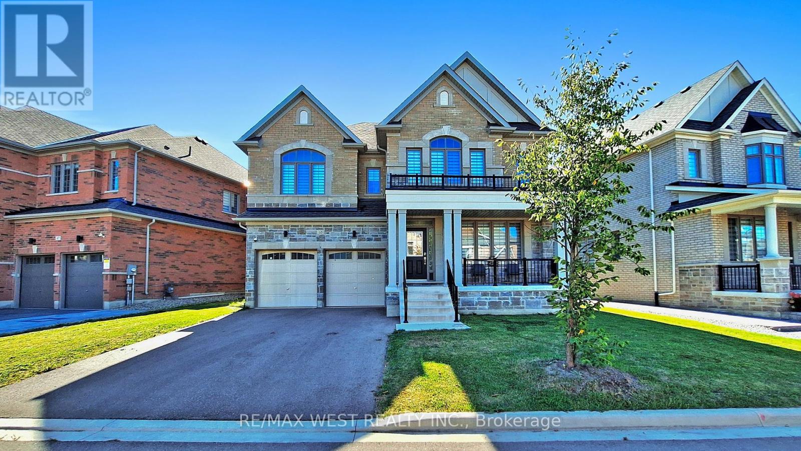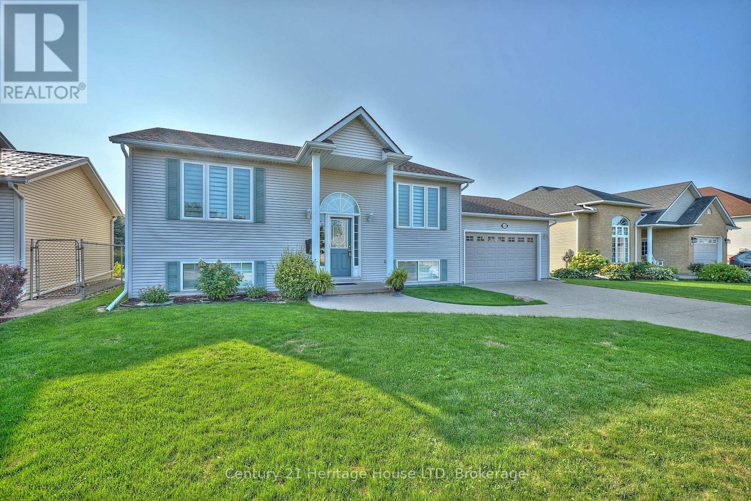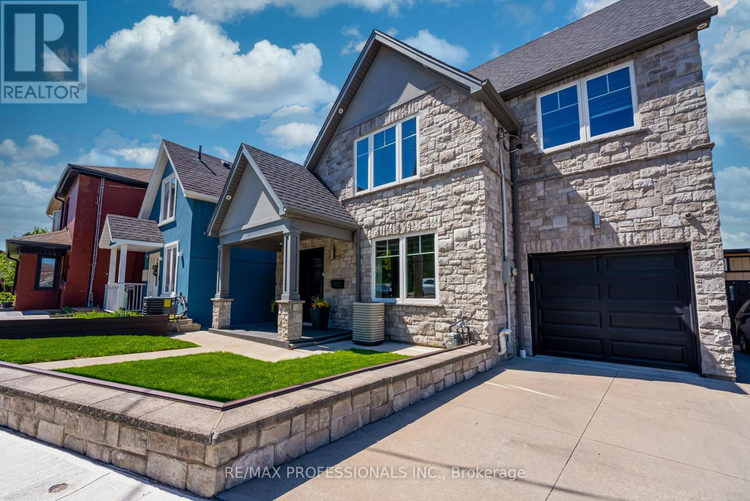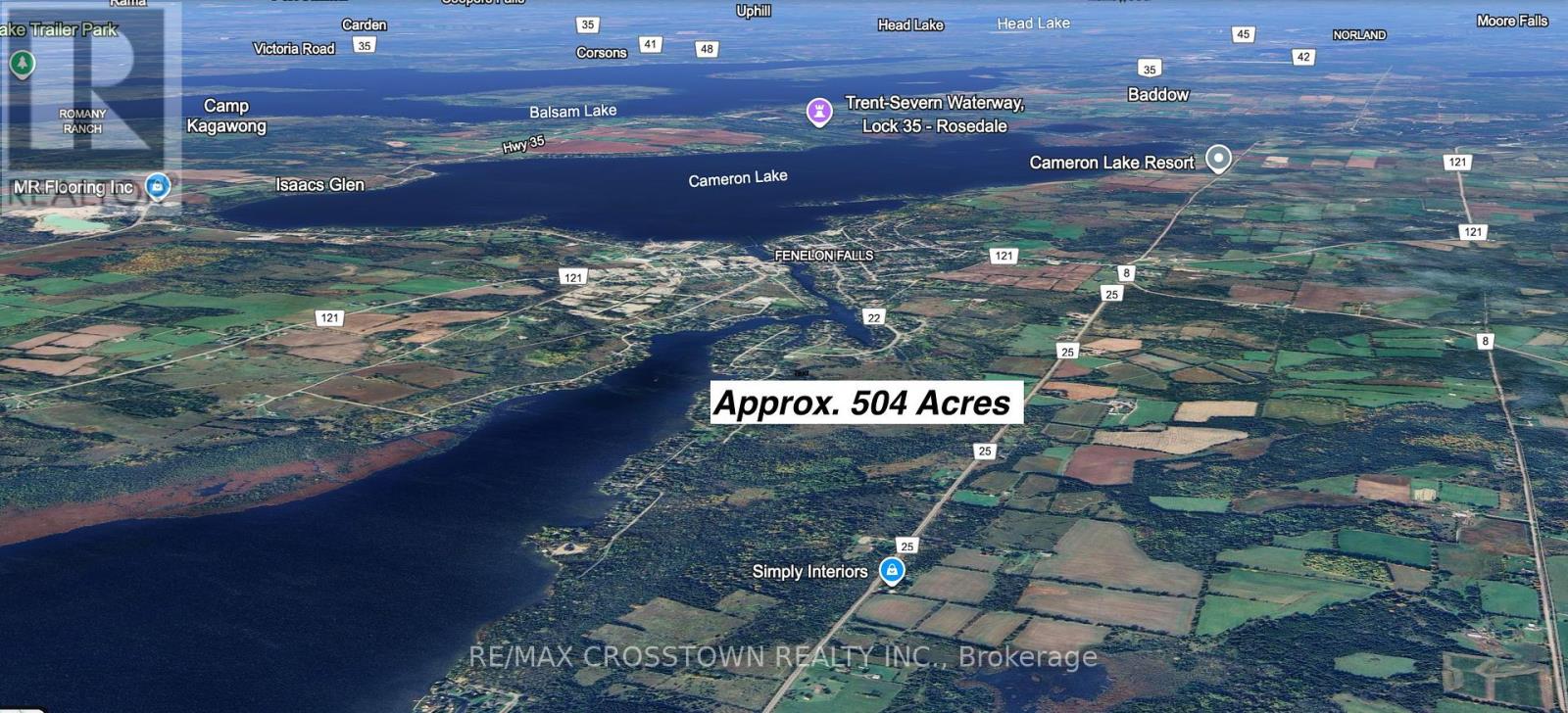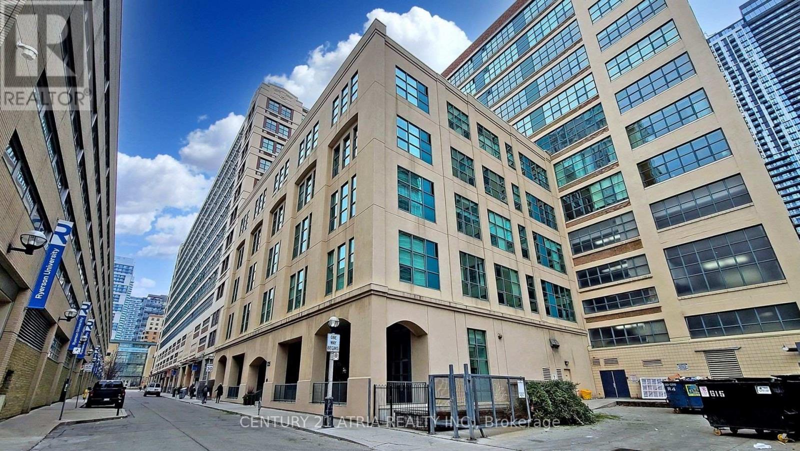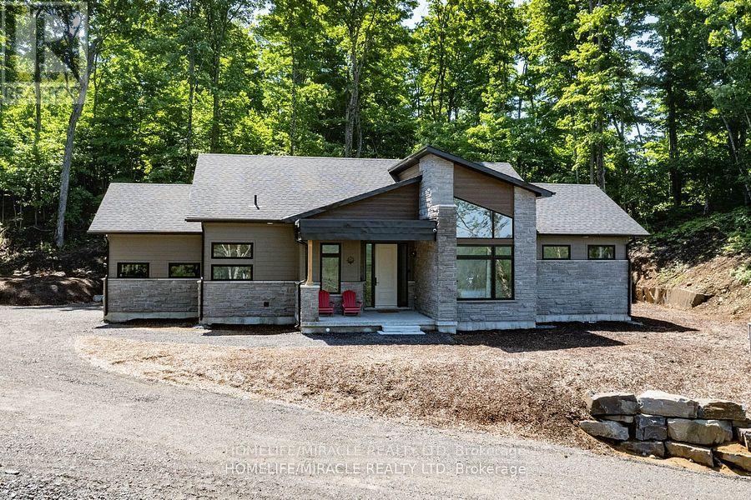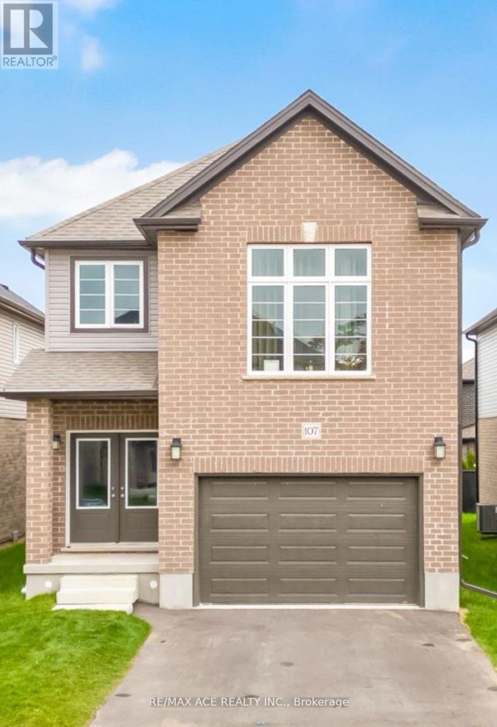Team Finora | Dan Kate and Jodie Finora | Niagara's Top Realtors | ReMax Niagara Realty Ltd.
Listings
9767 Niagara River Parkway
Niagara Falls, Ontario
Unique Waterfront Retreat on the Niagara River Discover this rare opportunity to own a stunning waterfront property set on over half an acre,backing onto a serene forest. Enjoy breathtaking views of the Niagara Rivers flowing waters right from the comfort of your home.This beautifully updated residence combines modern style with everyday comfort. The open concept main floor boasts a spacious kitchen with a central island, quartz countertops,stainless steel appliances, oversized windows, and a cozy gas fireplace. Walk out directly to the backyard and take in the natural surroundings.The fully finished basement offers four rooms, two bathrooms, and abundant storage space perfectly suited to be transformed into a private in-law suite.Step outside to an oversized backyard surrounded by mature trees, offering both open space and privacy an ideal setting for relaxation or entertaining while enjoying the soothing sounds of nature. The large driveway accommodates up to six vehicles.Tucked away from the noise of the city yet conveniently close to all amenities, including bike trail , golf course and 15-20 min Niagara Falls by bike. This home delivers the best of both worlds: peaceful living with easy access to everything you need. (id:61215)
894 Garth Street
Hamilton, Ontario
Charming & Move-In Ready! Welcome to this inviting 2+2 bedroom, 1 bathroom home offering warmth, character, and flexibility. With a separate side entrance and walk-up, this property presents excellent potential for multi-use living or an investment opportunity. The thoughtful layout features bright living spaces and versatile bedrooms that can easily adapt to your lifestylewhether as a home office, guest room, or additional family space. Step outside and enjoy the small, private backyard, a perfect spot to relax, garden, or entertain in a peaceful setting. Ideally located near the college, highway access, parks, grocery stores, and everyday amenities, this home is an excellent choice for first-time buyers, downsizers, or investors looking for both charm and convenience. (id:61215)
169 Oakes Drive
Mississauga, Ontario
Absolutely gorgeous Modern farmhouse Masterpiece in the heart of Mineola! This charming fullyrenovated 5 bed 4 bath home nestled on a prestigious 90 x 200 mature lot on a quiet streetoffers everything you desire. A charming front porch provides for great curb appeal.Enterthrough the solid wood front door into a spacious front foyer with custom built in closets &ship lap feature wall. Enjoy entertaining in the expansive sun-filled main level featuring aMAIN FLOOR PRIMARY bedroom with spa like ensuite, wide plank engineered naked white oakflooring flows throughout, a breathtaking chefs kitchen with custom cabinetry, Wolf 6 burnerrange, high end stainless steel appliances, quartz counter tops and backsplash, a large prepisland and a second island dining table with barstool seating. The kitchen is open to astunning family room with vaulted ceilings and vented skylights , gas fireplace with floor toceiling porcelain surround and custom built-ins. Walkout from both kitchen and family room tounwind in a spectacular private, professionally landscaped resort style backyard oasisfeaturing a concrete salt water pool, large paver patio, fire pit area and lush perennialgardens. Take the solid oak, open riser staircase to the second floor where hardwood flooringcontinues through 4 spacious bedrooms. Bedrooms 2 & 3 feature vaulted ceilings and featurewalls. A gorgeous 4 piece bath with a custom glass shower completes the second level. The fullyfinished lower level is designed for comfort and functionality offering a comfy rec room withship lap feature wall and built-in electric fireplace, wide plank premium vinyl flooring, 3piece bath, laundry room with custom cabinetry, & a sauna. This extraordinary home blendsthoughtful design with top-tier finishes, all in one of Mississaugas most sought-afterneighbourhoods. This is more than just a house, its a meticulously maintained retreat, prideof ownership is obvious. Dont miss the opportunity to make it yours! (id:61215)
1577 Old Spar Court
Mississauga, Ontario
Tucked away on a quiet court of just nine homes in the prestigious Rattray Park Estates, this Cape Codstyle residence offers 4,044 sq. ft. of living space and sits proudly on a rare 63 x 101 x 111 x 107 x 75' ft irregular lot- providing both privacy and room to grow. The main floor is designed for family living and entertaining alike. A separate dining room (or formal living room) with a bow window sets the stage for gatherings, while the eat-in kitchen impresses with stainless steel appliances, granite countertops, cherrywood cabinetry, and ample storage. Walk out to your oversized backyard oasis, complete with in-ground pool, irrigation system (front and back), expansive stone patio, manicured gardens, and gorgeous mature trees. The laundry room features custom built-in cabinetry, a separate entrance, mudroom, and direct access to the double car garage. A family room with a gas fireplace and bow window, a 2-piece bath, and a versatile office/sitting room round out this level. Upstairs, natural light pours in. The primary retreat boasts its own gas fireplace, 3-piece ensuite, and walk-in closet, complemented by three additional large bedrooms and a 4-piece bathroom. The fully finished basement extends the living space with a bedroom, 4-piece bath with double vanity and glass shower, and a spacious recreation room with durable ceramic wood tile flooring. Recent updates offer peace of mind: Furnace (2024), Roof (2024), Hot Water Heater (2023), AC (2023), Windows and Doors (2015), Hardwood Flooring (2015). All of this in a sought-after location, walking distance to Rattray Marsh Conservation Area, and just minutes to Jack Darling Memorial Park, Clarkson Community Centre, highway access, Clarkson GO, and everyday amenities. This home is a rare combination of lot size, luxury, and lifestyle. (id:61215)
75 Dr. George Burrows Parkway
Georgina, Ontario
Lake Simcoe is 6 Minutes from Your Door. A Private Estate Designed for Leaders Who Want More Than Just a Home. For those who value accomplishment and escape, this exceptional 5-bedroom estate offers over 3,500 sq. ft. of refined living space, featuring exquisite Perla herringbone hardwood floors, custom spa-inspired bathrooms, California shutters and blinds, and a soaring cathedral ceiling with LED light panels. This rare offering includes year-round access to Lake Simcoe's marina and waterfront. Whether it's sunrise boating, quiet fishing, or winter ice adventures, the lake effortlessly extends your lifestyle. Moments away, the charming lakeside village of Jacksons Point offers a true resort-town atmosphere. A popular escape for urbanites, it's known for world-class golf, waterfront recreation, and welcoming accommodations. Visitors and residents enjoy Georgina's beaches, the bustling harbour, and renowned ice fishing, considered among the best in the world. Seasonal festivals, markets, dining staples, boutique shops, and cultural events like the Painted Perch Festival create a vibrant year-round community rarely found so close to the GTA. The estate itself is crafted for those who command their day: a private office for uninterrupted work, 65-foot frontage with a 3-car garage for your cars and toys, and generous interiors designed for family comfort and hospitality. The chef's kitchen with quartz counter and matching backsplash flows into open-concept living and dining spaces, perfect for quiet evenings or elegant entertaining. Here, life and leadership merge seamlessly. Take business calls from your boat, host clients in private luxury, or unwind in your heated-floor spa ensuite after a productive day without the noise, stress, or compromises of the city. This home is not for the typical buyer. It's for those who value clarity, calm, and control and understand that true luxury means living and working entirely on their own terms. (id:61215)
63 Marlene Johnston Drive
East Gwillimbury, Ontario
Don't Miss This Opportunity! Stunning 3-Year-Old Home on a Premium Lot in Highly Desirable Holland Landing. This impressive residence offers almost 3,200 sq. ft. of above-ground living space, set on a premium 60.77 ft x 109 ft lot in a welcoming, family-friendly neighbourhood. Bright & Spacious Design Flooded with natural light, the home features oversized windows and soaring 9-foot ceilings on the main floor, creating an open, airy atmosphere throughout. Chefs Dream Kitchen, Perfect for family living and entertaining, the gourmet kitchen boasts a large island, walk-in pantry, additional kitchenette, and a walkout to the scenic backyard. Main Floor Office Ideal for remote work or study, this private office is designed with comfort and productivity in mind. Luxurious Primary Suite, Your personal retreat includes a spa-like ensuite with glass shower, dual sinks, and a generous layout that feels like a sanctuary. Room for the Whole Family. Four spacious bedrooms provide comfort and flexibility, while a conveniently located second-floor laundry makes daily life effortless. Unbeatable Location Set in a peaceful, safe community with everything at your doorstep, schools, GO Station, Costco, Upper Canada Mall, Walmart, T&T, restaurants, and Hwy 404. Outdoor lovers will enjoy nearby hiking trails, parks, and recreation. (id:61215)
358 Antoinette Road
Fort Erie, Ontario
Desirable Fort Erie Location! This well-maintained raised bungalow offers 2+1 bedrooms and 1+1 baths in a sought-after neighborhood. The upper level features a spacious eat-in kitchen, a large living room, and 2 bedrooms, including a primary suite with double closets and 4-piece ensuite privilege. A sunroom with gleaming hardwood floors provides a bright and inviting space to relax.The lower level presents excellent in-law suite potential, complete with a generous living area, bedroom, laundry with kitchenette, and a 3-piece bathroom.Additional highlights include an attached double-car garage, updated furnace and A/C (Fall 2024), roof (approx. 9 years), updated upper-level windows, and included appliances.Ideally located close to Lake Erie, scenic walking trails, major highways, and the Peace Bridge this home offers comfort, convenience, and flexibility for todays lifestyle. (id:61215)
372 Silverthorn Avenue
Toronto, Ontario
Welcome to this sun-filled, custom-built masterpiece an exceptional blend of contemporary elegance and thoughtful design, offering nearly 4,000 sq. ft. of finished living space. This move-in-ready home features 4+2 bedrooms and 4 full bathrooms, providing the ideal setting for modern family life and seamless entertaining.The open-concept main floor impresses with 9-ft ceilings, rich hardwood flooring, and a stunning chefs kitchen centered around a massive island perfect for gatherings and everyday living. The spacious living and dining areas extend through double patio doors onto a composite wood deck, creating a true indoor-outdoor experience. The backyard is a private retreat with three walkouts, a dedicated hot tub zone, separate seating area, and five roll-down privacy screens. A ceiling irrigation system beneath the deck directs water efficiently to the beautifully landscaped garden. A flexible main-floor office (or potential sixth bedroom) is situated next to a full bathroom, making it ideal for guests or multi generational living. Upstairs, the oversized primary suite boasts a spa-like ensuite and a custom walk-through closet, while motorized zebra blinds in the main living area and upstairs add a modern touch of luxury and convenience.The walk-out basement features a fully self-contained 2-bedroom suite with a private entrance, its own patio, laundry, and lock-off zones perfect for extended family, an in-law suite, or a high-demand rental unit that could help significantly offset your mortgage. Additional upgrades include CAT5E wiring, 200-amp service, Nest thermostat, CCTV, app-controlled garage opener, built-in surround sound, backwater valve, private drive, and a single-car garage with storage. Located just steps from the new Eglinton LRT and minutes from downtown, the airport, Yorkdale, The Junction, and Stockyards. This is a rare opportunity to own a home that offers space, flexibility, smart living, and serious income potential. (id:61215)
808 City Road Highway 121 Highway
Kawartha Lakes, Ontario
APPROXIMATELY 504 ACRES COMPRISED OF SIX PROPERTIES, SOLD UNDER POWER OF SALE. The property is currently zoned A1 Agricultural. Pursuant to meeting minutes dated March 6,2024 with the City of Kawartha Lakes Planning Advisory Committee Meeting, a development application was made and heard at a public meeting. The proposal was to amend zoning to varying degrees of site specific zones that would permit the following Draft Plan of Subdivision on approx. 160 acres: 427 Single Family Detached Dwellings;242 Street Townhouse Dwellings; 1 mixed use block; three medium density residential blocks for a total of894 residential dwelling units The Vendor makes no representations or warranties, the Purchaser and Purchaser's agents to do their own Due Diligence. ADDITIONAL PIN#SPIN 631480191Legal Description: PTLT 22 CON 11 FENELON PT 1 57R9815; CITY OF KAWARTHA LAKES PIN 631480087Legal Description: PT WPT LT 23 CON 11 FENELON AS IN R314468; S/T R314467; S/TVT72464 CITY OF KAWARTHA LAKES. (id:61215)
508 - 155 Dalhousie Street W
Toronto, Ontario
Experience exceptional loft living in this spacious 2 bedroom plus den suite located in the iconic Merchandise Building one of the city's most celebrated hard loft conversions. A grand rotunda foyer welcomes you into over 1,200 sq ft of open-concept space, featuring soaring12-foot ceilings, polished concrete floors, and expansive warehouse-style windows that frame sweeping. West exposure Unique historical living experience in the heart of Toronto. Parking and Locker. Building offers variety of amenities, indoor pool, sauna, half basketball court, rooftop BBQ, large party room, games room with pool table and ping pong; library, guest suites, and an expansive patio and pet area. Home located just steps from the TTC, Eaton Centre, Hospitals. TMU, St. Lawrence Market, and more. (id:61215)
47 - 1057 Greensview Drive
Lake Of Bays, Ontario
Discover your dream oasis on sought-after Lake of Bays, Muskoka. This recently built 4-season haven is a masterpiece of natural light and luxury. Enter to find a stunning open-plan great room with cathedral ceilings, hardwood floors, and large windows that food the space with iconic Muskoka views. What sets this home apart is its unbeatable location. You're a short walk from essential amenities. While close to it all, the home maintains a secluded feel. And with Huntsville's dining and shops or Algonquin Park's natural beauty just a few minutes drive away, your lifestyle choices are endless. Ideal for active retirees or families seeking a modern, spacious Muskoka escape, this property offers more than just a home; it offers a lifestyle. Don't miss this unique opportunity schedule a private tour today to fully understand what makes this Lake of Bays gem so exceptional. Available with or without Furniture (id:61215)
107 Honey Street
Cambridge, Ontario
Welcome To This Beautiful Brand New Never Lived-In Detached House In A Prime & Quiet Cambridge Location. Absolutely Stunning & Tastefully Upgraded House. Beautifully Laid Out Open Concept 4 Bed, 3.5 Bath, 2 Storey Detached Home. This House Is In Walking Distance To All Basic Amenities Including Grocery, Restaurants, Banks, Parks, Etc. (id:61215)

