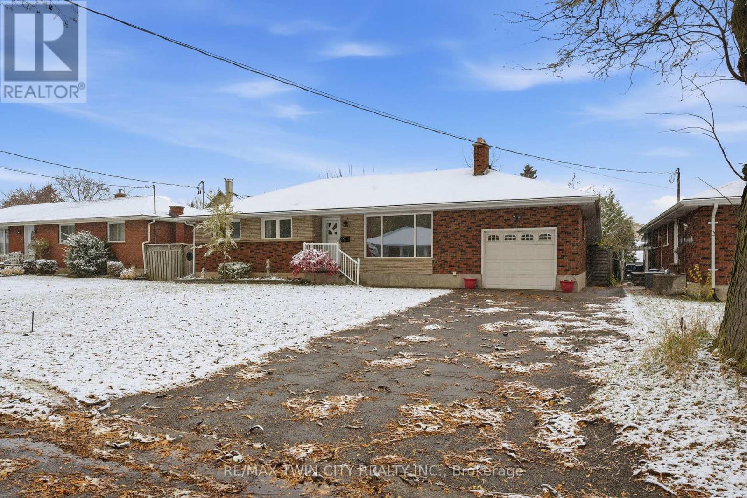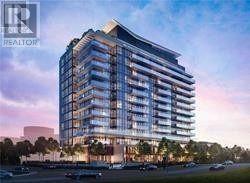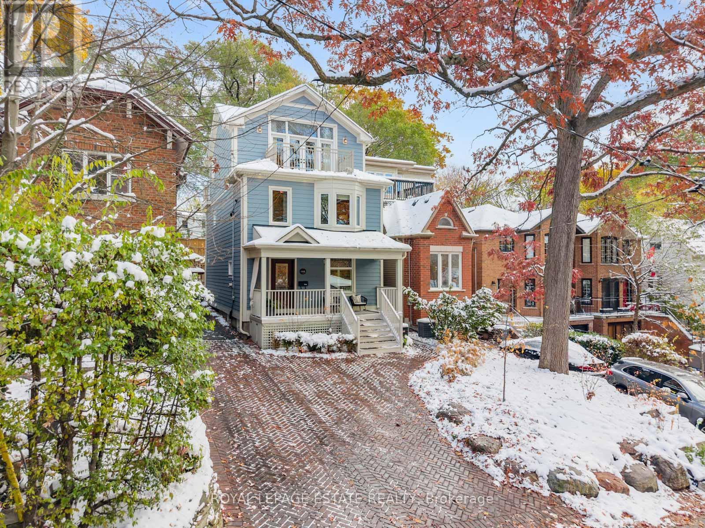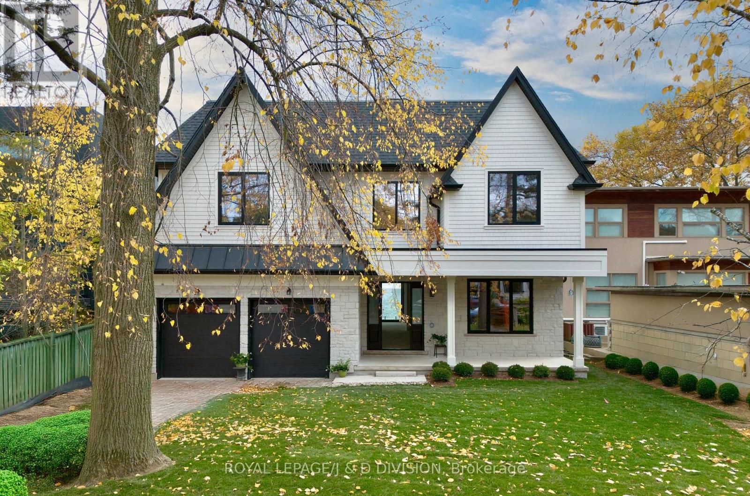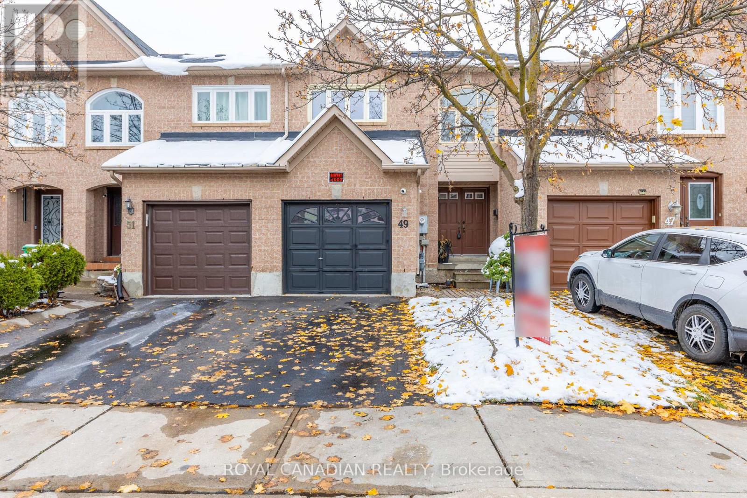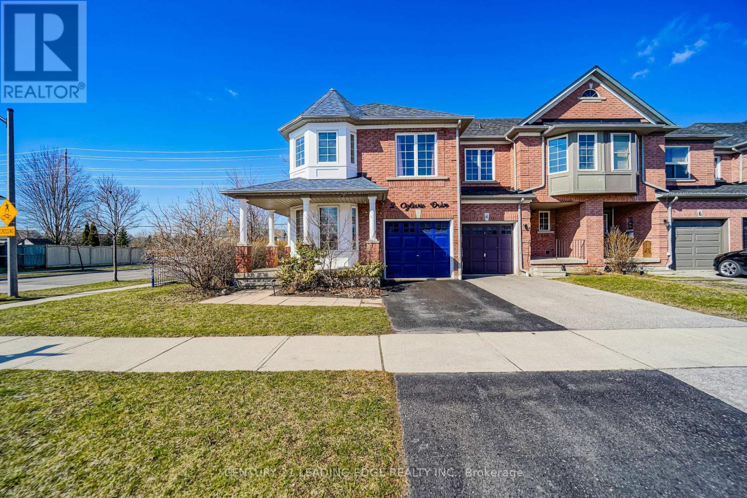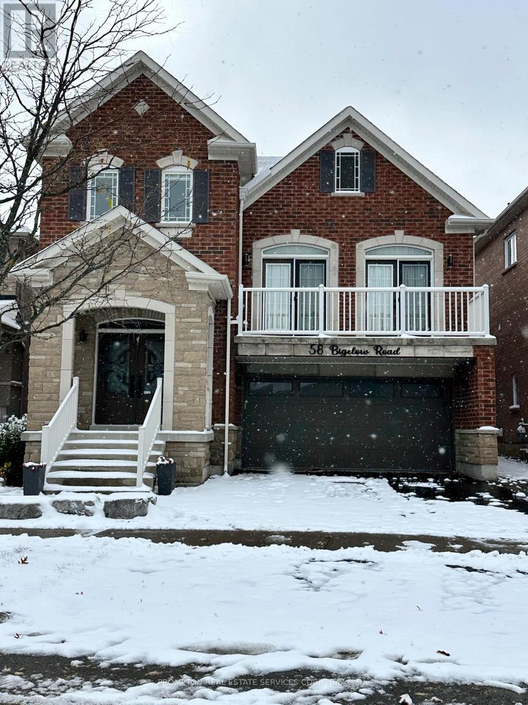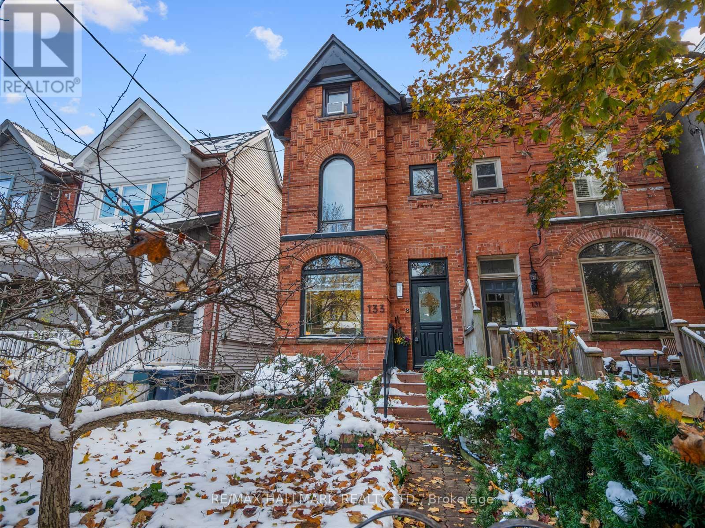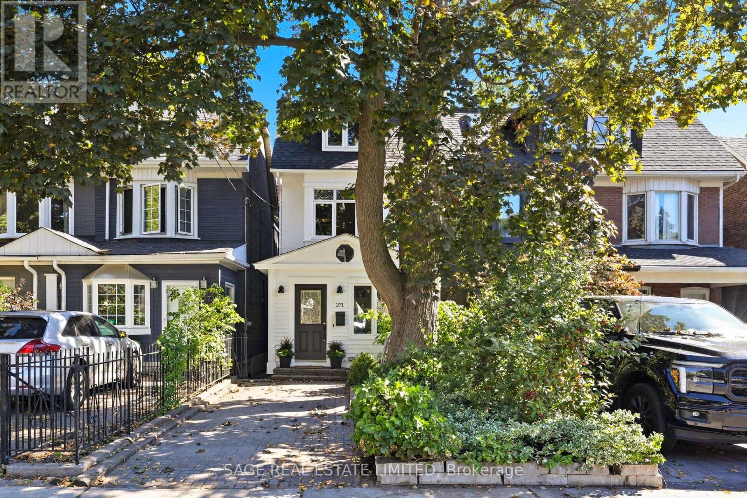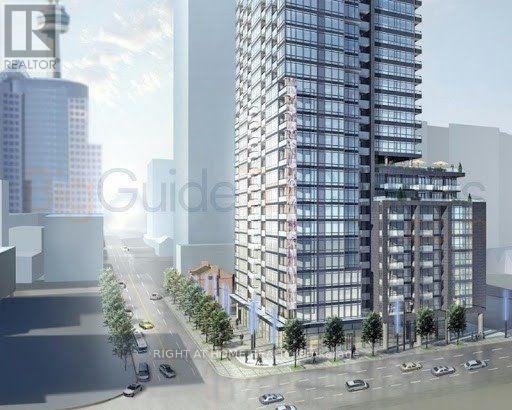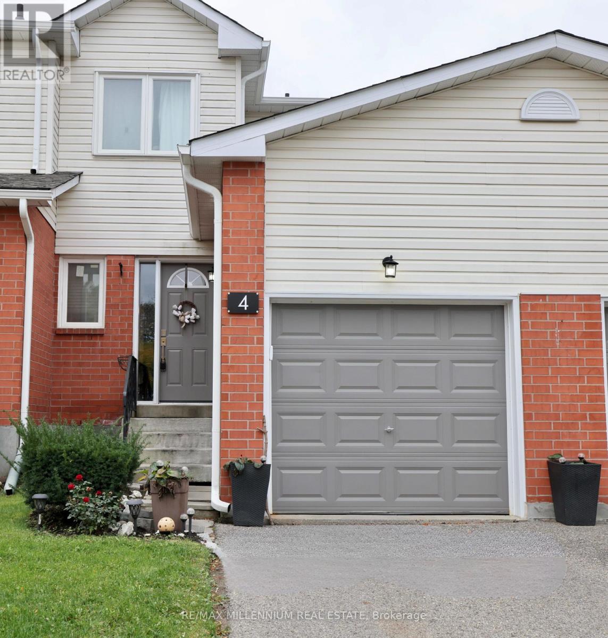Team Finora | Dan Kate and Jodie Finora | Niagara's Top Realtors | ReMax Niagara Realty Ltd.
Listings
9 Waddington Street
Brantford, Ontario
Welcome to 9 Waddington Street, where charm, comfort, and convenience come together in the highly sought after Grand Woodlands neighbourhood. Step inside this all brick, three-bedroom two-bathroom home and immediately begin imagining the endless possibilities! The main level boasts original hardwood floors, open concept living and dining, and a walk-out from the kitchen to a concrete patio with a permanent roof - perfect for entertaining or relaxing outdoors year round. Downstairs, the basement extends your living space with a cozy rec room, bathroom, two versatile rooms ideal for a home office, gym, or guest area, plus a dedicated laundry room and a large workshop for hobbies or storage. The backyard is perfect for kids, pets and gardeners alike, offering a large private space to create your own paradise! Major updates include a new roof (2019), furnace replaced (2025), AC upgraded (2019), and new windows in the last 10 years- ensuring comfort, efficiency, and peace of mind for years to come. This home offers the full package-solid construction, room to grow, and enjoy being steps away from the Wayne Gretzky Centre, top schools, beautiful parks, and shopping. 9 Waddington is ready for its next chapter, don't miss your chance to personalize this house and make it your home! (id:61215)
802 - 10 De Boers Drive
Toronto, Ontario
Located in a Prime Location!!! This Stylishly Built Avro Condo Includes 1 Master Bedroom Plus a Den That Can Be Used as a Second Bedroom. Laminate Flooring Throughout & Plenty of Natural Lighting in this Open Concept Suite from the West View. Kitchen Includes: Quartz Counters, Backsplash, S/S Appliances & Ensuite Laundry. Walking Distance To Subway and Parks, Minutes Driving Distance to York U, Yorkdale Shopping, and Hwy 401. Also Includes High-Speed Internet, One Parking Spot & One Locker. (id:61215)
143b Silver Birch Avenue
Toronto, Ontario
Curb Appeal 10/10 - Beach Vibes Included! This Detached Home In The Heart Of The Beach Has It All! There's Nothing Like Coming Home On Silver Birch, Renowned For One Of The Best Lake Views As You Drive South. Located In The Coveted Balmy Beach School District, This Home Truly Checks Boxes. A Welcoming Front Porch Sets The Tone, Leading To A Generous Mudroom - Perfect For Sandy Feet And Busy Mornings. The Living Room Defines Cozy With Its Leaded Glass Windows, Abundant Natural Light, A Fireplace, A Space For Kids To Do Laps! The Oversized Kitchen Overlooks A Picture-Perfect, Private Backyard Designed For Family Time And Entertaining. With 3,205 Sq. Ft. Spread Over Four Levels Of Living Space, There's Room For Everyone: Four Bedrooms, Three Bathrooms, A Music Nook On The Second Floor, A Great Rec Room On The Lower Level For All The Kids, And An Extraordinary Primary Retreat (The Perfect Hideaway!) Complete With Two Rooftop Terraces, A Walk-In Closet, And A Spa-Like Five-Piece Ensuite. $100K Spent On Landscaping 2023 - Driveway Is Beautiful - Legal Front-Pad Parking For One Car - With Space For Two! Everything Is Walkable - Queen St, The Lake, Boardwalk, Schools And The Y! (id:61215)
99 Lake Promenade
Toronto, Ontario
**A truly one-of-a-kind opportunity to personalize a prime Toronto waterfront home to your exact taste, set against the natural beauty of Lake Ontario** Along a serene stretch of the Etobicoke shoreline, this striking new classic Hamptons style build by Chatsworth Fine Homes presents a rare opportunity to craft a fully customized lakefront residence - without the wait of new construction. Set on a 56 x 224 ft lot with direct lake access and a private beach, the home spans 6,760 sq. ft. of luxury living space. The exterior is beautifully finished, showcasing Chatsworth's signature craftsmanship, timeless architectural detail, and a contemporary coastal design that perfectly complements the tranquility of its lakeside setting. Inside, an open-concept kitchen, dining, and family room offers expansive lake views, seamless flow, and light-filled living, opening directly onto a spacious lakefront deck, pool, and landscaped yard. Follow the lawn to a staircase that leads directly to a secluded waterfront deck and private beach, a spectacular setting for lakeside entertaining, canoeing/kayaking or quiet relaxation by the water. The interior layout is designed for comfort and flow, featuring 4 + 1 bedrooms, each with an ensuite bathroom and walk in closet, and 7 baths in total. The primary suite overlooks the lake and includes two generous walk-in closets, while features such as a custom solid mahogany front door, heated basement floors, and panoramic views of Lake Ontario enhance both function and luxury. With exterior construction and interior designs in place, this is a rare canvas for a discerning buyer to personalize every detail of finishes and fixtures. It's an exceptional opportunity to realize a dream lakefront home, guided by Chatsworth's commitment to sustainability and innovation. This property embodies thoughtful design at every stage, offering both immediate curb appeal and endless potential within. (id:61215)
32 - 49 Goldenlight Circuit
Brampton, Ontario
Welcome Home! Stylish 3-Bedroom, 3-washroom in a Family-Friendly Neighborhood. Step into this beautifully maintained home offering the perfect blend of comfort and convenience. Freshly painted and move-in ready, this charming residence features generous living spaces, including a primary suite with a private 3-piece ensuite. Enjoy open and inviting living spaces ideal for family gatherings, plus a finished basement with a large recreation room - perfect for movie nights or a home gym. The fenced backyard offers privacy and space for outdoor entertaining or playtime. With an attached garage, visitor parking, and very low maintenance fees, this home delivers effortless living in a warm, family-oriented community. A fantastic opportunity for families or first-time buyers looking for style, space, and value! (id:61215)
2 Oglevie Drive
Whitby, Ontario
Welcome to 2 Oglevie Drive, a beautiful Freehold End Unit Townhome perfectly nestled in the highly sought-after Taunton Woods community of North Whitby. This bright and spacious 3-bedroom home showcases an inviting open-concept design, ideal for modern family living. The second-floor family room offers exceptional flexibility - perfect as a cozy lounge, home office, or easily converted into a 4th bedroom to suit your family's needs. Step inside to discover a sun-filled interior enhanced by large windows that bathe the home in natural light. The generous eat-in kitchen provides ample space for family meals, while the separate living and dining areas create a perfect flow for entertaining or everyday comfort. The primary bedroom features a private 4-piece ensuite and a walk-in closet, offering a serene retreat. The Finished Basement with Potential Access from the garage presents incredible potential for an In-law Suite, or your private entertainment oasis- the possibilities are endless. Outside, enjoy a large, fully fenced backyard, ideal for summer gatherings, gardening, or simply relaxing in your private outdoor oasis. The attached garage with direct home access adds convenience and functionality to this exceptional property. Located in one of Whitby's most desirable family-friendly neighbourhoods, this home offers unmatched convenience - just steps from Supercentre Walmart, Major Shopping Plazas, All Major banks, LA Fitness, Top-Rated Schools, Beautiful Parks, Golf and every essential amenity you could need. Experience the perfect balance of comfort, convenience, and community living at 2 Oglevie Drive - your next chapter begins here! (id:61215)
58 Bigelow Road
Whitchurch-Stouffville, Ontario
Discover this exceptional home in Stouffville, awarded for its practical and open layout! This stunning stone and brick family residence sits on a premium deep lot and has been recently renovated with high-end finishes. Carpet Free for the whole house, Bathrooms & Washrooms were tastefully Renovated.Upgraded W/Custom Built-In Cabinets, Prof Finished Basement, Front & Back Landscape All By Brundale Fine Homes W/Attention To Detail & High End Workmanship.Epoxy Garage Floor Coating. Also pot lights, granite counters, and two gas fireplaces. Conveniently walk to schools and parks. Don't miss out-this outstanding home is a must-see! (id:61215)
133 Langley Avenue
Toronto, Ontario
Prime Riverdale Victorian - Fully Renovated, Sun-Filled, and Exceptionally Versatile Welcome to 133 Langley Ave, a beautifully renovated 2.5-storey Victorian that blends timeless architectural charm with thoughtful, top-to-bottom renovations. Set on a south-facing, sundrenched lot and framed by a charming front garden, this home sits proudly on one of Riverdale's most coveted, tree-lined streets. Every space has been designed for comfort, functionality, and flexibility, making it an ideal choice for end-users, investors, and families seeking intergenerational living. Inside, classic Victorian details-high ceilings, mouldings, woodwork, stained glass and character-filled proportions-are paired with a modern, functional layout and quality finishes throughout. The home features two incredible self-contained units, each offering generous living spaces, renovated kitchens and baths, and thoughtful flow. Live in one suite and rent the other to significantly offset your mortgage, create a private space for extended family, or enjoy both units as an exceptional long-term investment .A finished lower level adds even more usable space, while rare garage parking provides invaluable convenience in this urban setting. Located within the Withrow School district, the home offers unparalleled access to some of the east end's most sought-after amenities. With an impressive 93 Walk Score, you are steps from Withrow Park and a short walk to the vibrant shops, cafés, and restaurants along both the Danforth and Gerrard Street East. Transit, beloved local businesses, and the neighbourhood's warm, community-oriented atmosphere are all part of everyday life here. A rare opportunity to secure a fully renovated Victorian in one of Toronto's most cherished neighbourhoods-where historic charm, modern living, and unbeatable location come together seamlessly. (id:61215)
271 Silver Birch Avenue
Toronto, Ontario
This Could Be Your Silver Birch. At the meeting point of the Beaches and Kingston Rd Village, this end-of-row home feels quietly set apart. Connected on one side yet filled with light from three, it lives more like a semi than a row. Three storeys of calm flow from front to back, framed by trees and the familiar sound of life by the lake. The top floor is a full-floor retreat, a primary suite under the eaves with its own ensuite and walk-out deck where mornings feel private and still. Below, a second-floor sitting room gathers everyone around the gas fireplace, the kind of space that softens the edges of the day. High ceilings in the lower level make room for real life, work, play, guests, or all three. A proper mudroom keeps everything organized, while the back deck feels ready for long dinners and easy Sundays. One-car front pad parking makes coming and going effortless, though most days you'll just leave the car and walk. The rhythm of the neighbourhood is the draw: stroll to the beach, wander Kingston Rd Village for coffee, and know you're home before the kettle's even boiled.Quietly settled. Effortlessly connected. End of the row, exactly where you want to be. (id:61215)
3107 - 295 Adelaide Street W
Toronto, Ontario
Luxurious, spacious 2-bedroom 2 bathroom. In the heart of Entertainment District and Financial District. Excellent city views, corner unit with a balcony. Open concept modern kitchen, steps to TTC, subway, bars, restaurants, shopping, and theatres. (id:61215)
12 - 5056 New Street
Burlington, Ontario
Welcome to elegant living in this stunning fully renovated bungaloft townhome, ideally located in the heart of South Burlington. Set well back off the street, this bright and quiet home has been thoughtfully designed with Premium finishes and offers exquisite style, a step above the rest! The main floor features an open concept layout and hardwood throughout with separate DR for formal entertaining! The Kitchen with breakfast bar, has been completely updated including European Appliances, quartz countertops, maximum counter space and clean lines. The large living room with gas fireplace fits all your entertaining needs, witheasy access to a private, low-maintenance backyard patio oasis, for enjoying quiet evenings outdoors in the hot tub! The spacious primary suite is located just off the LR with a beautifully appointed ensuite and walk/in closet, offering the ease of main-level living. The Upper-level loft provides a home office w skylight, 2 additional bedrooms and large 4pc bathroom, perfect for growing kids privacy. The well organized fully finished lower level completes your wish list, offering a 2nd Den/study, walk/in closet/storage room, and large Rec room with built-in murphy bed for additional sleeping area. A fully finished large laundry room with 2 nd fridge for entertaining holidays and more pantry storage. With exterior maintenance taken care of, you'll l have more time to focus on what matters most. Whether you're a downsizer or seeking the perfect multi-generational setup, this home offers unmatched versatility and comfort. Walking distance to groceries, restaurants, dental, pharmacy, doctors, physio, gym, hair salons/barber, LCBO, GO train, and more! (id:61215)
4 Stewart Maclaren Road
Halton Hills, Ontario
Welcome to this charming 3-bedroom townhouse in the heart of Georgetown, ideally located near Maple Avenue and Stewart MacLaren.The main floor features an open-concept living and dining area, a spacious kitchen, and a walk-out to a cozy patio, perfect for BBQs and relaxing outdoors. Upstairs, you'll find three generously sized bedrooms filled with natural light from large windows. The unfinished basement offers endless potential for customization.Nestled in a family-friendly neighbourhood, this home is close to top-rated schools, parks, and a variety of local amenities, offering the perfect blend of comfort and convenience. (id:61215)

