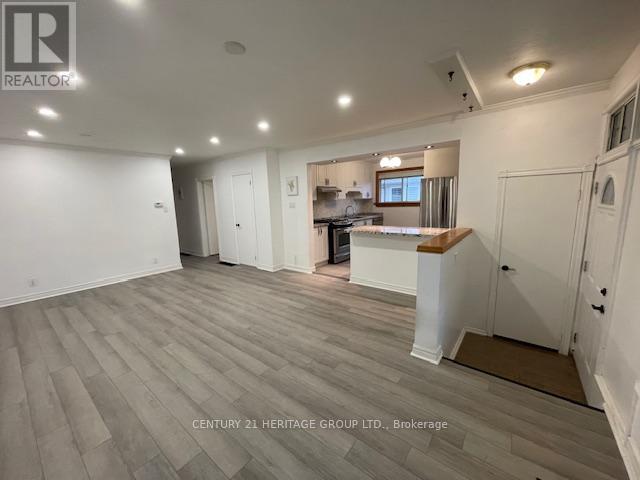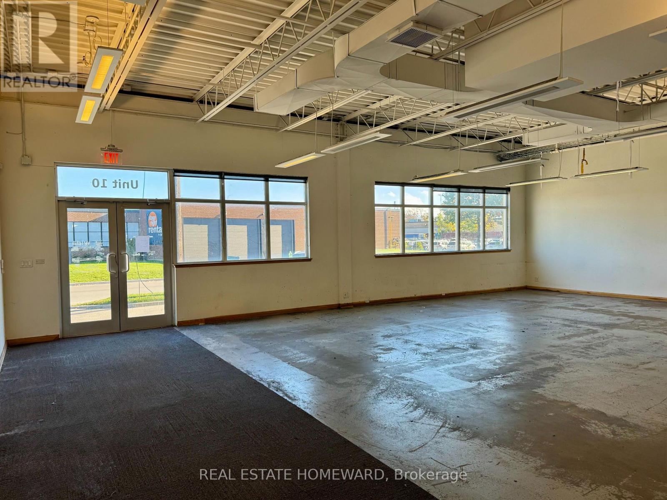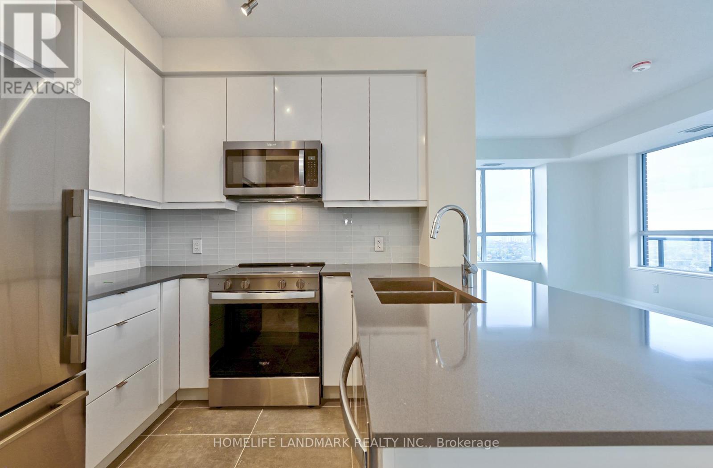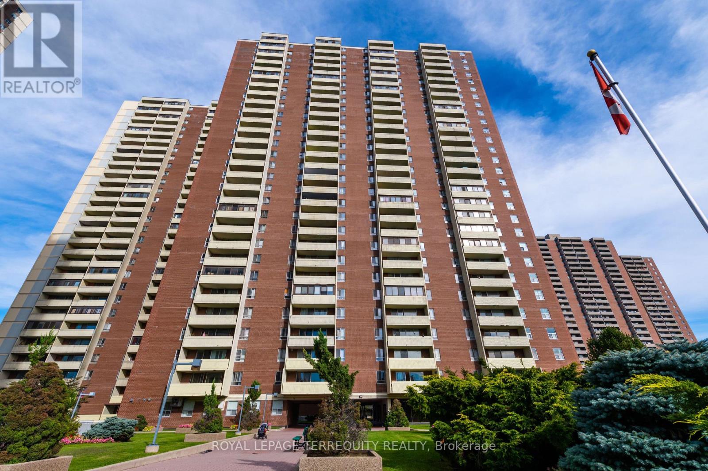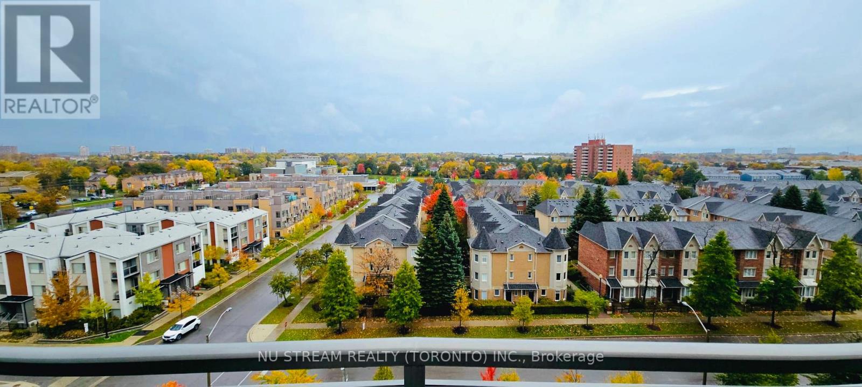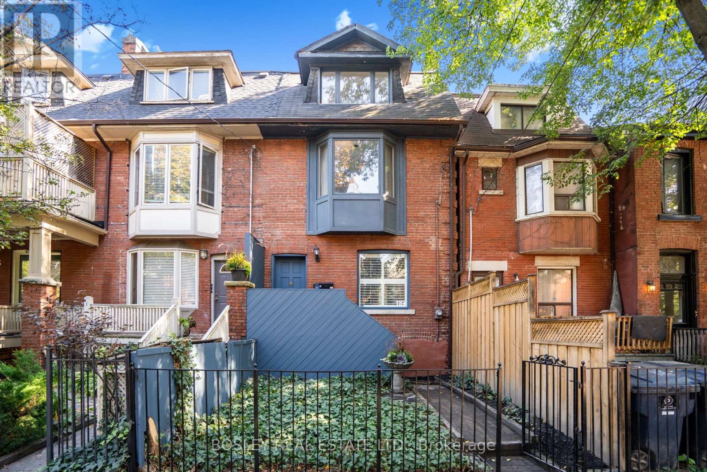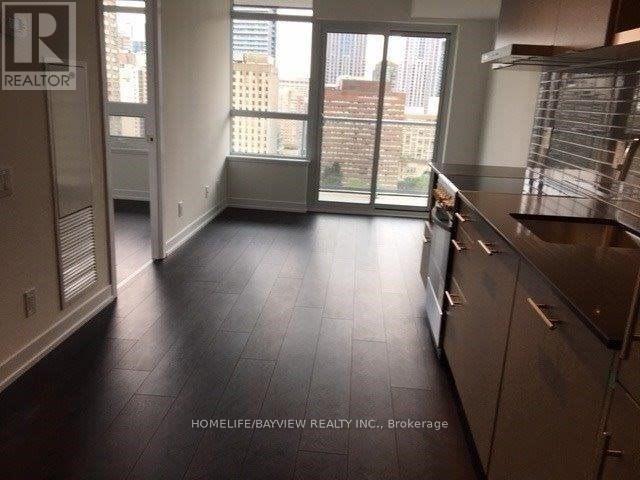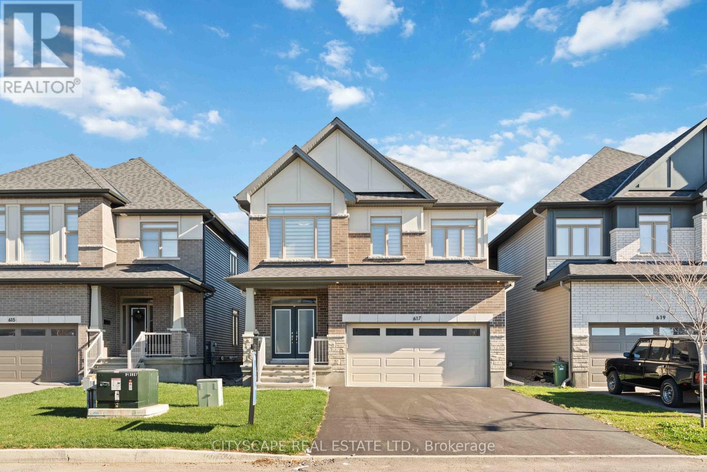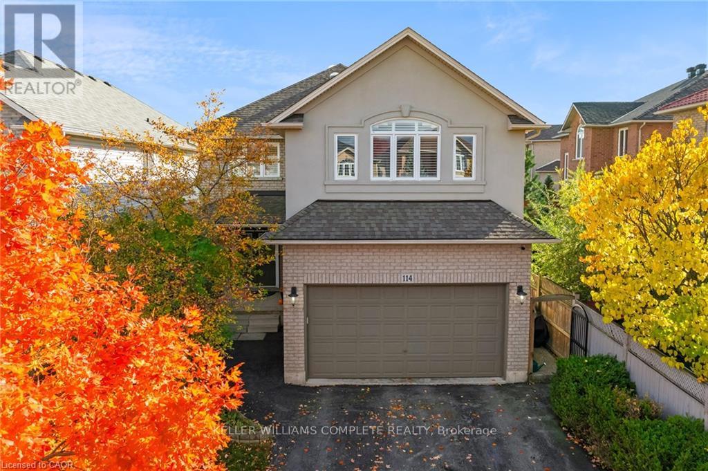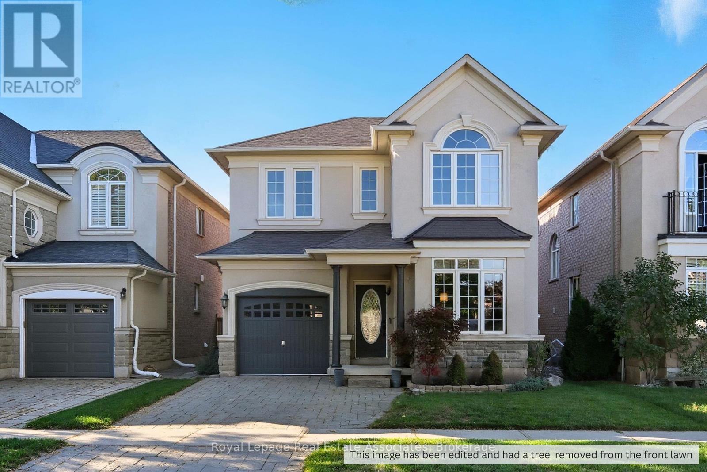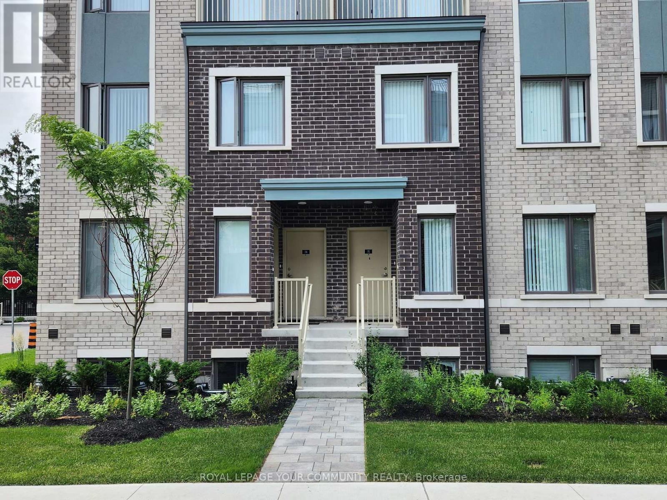Team Finora | Dan Kate and Jodie Finora | Niagara's Top Realtors | ReMax Niagara Realty Ltd.
Listings
231 Blue Grass Boulevard
Richmond Hill, Ontario
Main Floor Only. Charming 4 bedroom ,two washrooms ,designated washer and dryer in unit only for main floor, open concept in the heart of Richmond hill ,Well maintained.Brand new flooring through the main floor ,stainless steel appliances ,walk to public transit,shoppers, parks. Newly renovated kitchen with granite counter top. new washroom. Private backyard .Top Ranking Bayview secondary school Zone. (id:61215)
36 Northline Road
Toronto, Ontario
Bright space with heigh ceilings, perfect for office or showroom. Includes 2 large offices, rear storage and 2 washrooms. Loading dock available for use. (id:61215)
2629 - 3270 Sheppard Avenue E
Toronto, Ontario
A Brand New Condo at Pinnacle Toronto East. Stunning Corner Unit 2 Bed, 2 Bath suite with 879 sq.ft Interior space & 66 sqft exterior. 9-ft ceilings & floor-to-ceiling windows. Split bedroom layout with gourmet kitchen, unobstructed sunrise views. Luxury amenities: pool, hot tub, terrace w/ BBQs, gym, yoga, lounge, kids play, library & more! 1 underground parking spot + Locker included. High speed internet included. (id:61215)
2807 - 5 Massey Square
Toronto, Ontario
Panoramic View of East and South East Scarborough. 28th Floor, Unobstructed view, Lake Ontario and skyline view. Renovated Bathroom & Kitchen. Quartz Countertop, Closet for Extra Storage & Many More. Walking Distance to Victoria Park Subway Station, School, Big Parks, Beautiful Long Bike Trails, Shopping Plaza, Daycare, Clinic and Pharmacy. 20 Minutes to downtown Toronto. Huge Community Centre with Gym, Swimming Pool, Sauna, Basketball, Squash Court & Many More.... 24 hours of concierge and Camera Monitored Campus. (id:61215)
8d - 6 Rosebank Drive
Toronto, Ontario
Unobstructed beautiful East View 1 Bedroom Condo With Large Balcony. 553 SF + 86 SF Balcony, Ensuite Laundry + 1 Parking Space. Step To TTC, Bank, Groceries. Mins To STC, U OF T Scarbo Campus, Centennial College, Hwy401. (id:61215)
119 Seaton Street
Toronto, Ontario
This solid brick 1912 house had a complete gut renovation in the 1980s and the interior was re-built in a spare, plain, architectural style. The plan is very open with a classic 80s signature - an interior lightwell. All the rooms are extra large - check the bedroom sizes, and the house comes in at just under 2200 square feet - larger than many in the neighborhood. There are stunning black oak floors on the main and up the staircase. If you are a pyrophile, this house is for you - there are 3 (three) wood-burning fireplaces. There are also 3 decks. One off the main; one off the rear 2nd floor bedroom and a brand new huge one off the third floor. With a new kitchen and baths this house will be a showplace! Parking is in the carport! Great south Cabbagetown location. Minutes to downtown and steps to the new Moss Park subway station. (id:61215)
2001 - 365 Church Street
Toronto, Ontario
Practical layout 1+1with sun-filled in the downtown , close financial district, 5 hospitals, U OF T , step to subway , supermarket, banks, 9 ft ceiling, laminate floor thru-out, open concept kitchen. (id:61215)
51 Kennedy Drive
Trent Lakes, Ontario
Impeccable quality and design on the Miskwaa Ziibi River. An exceptional complete package perfectly suited for the family cottage country escape. Kayak downstream to Little Bald Lake and the paddling trail. The attention to detail is beyond the norm we see today. The design and décor has flair and style only found in magazines. Weekends and holidays would be real easy in this space. Completely renovated with high-quality materials, fixtures, lighting and appliances. Exquisite furniture and accessories. Two bedrooms, a four-piece bath, open-concept kitchen, dining and living room with modern electric fireplace. High ceilings, large wood beams, tile and vinyl flooring. Main-floor laundry, front porch, back deck and easy access to the River, lower level with storage, utility room, games area, two-piece bath and a spacious tv room. The detached bunkie with loft, is heated and ready for the kids to hang out. Includes outdoor furniture, toys and gazebo. Sit around the campfire River side and enjoy the quiet peaceful essence of being surrounded by nature. There is a flow of casual elegance in the 1200 square feet of living space influenced by the surrounding nature of 125' of river living. Minutes away from the Villages of Bobcaygeon and Buckhorn. Two hours from the GTA. Plenty of snowmobile, hiking, biking trails and boating access near-by. Be in before the holidays and start new traditions for your family. (id:61215)
617 Kenabeek Terrace
Ottawa, Ontario
MARKETING INCENTIVE FOR CLIENTS: $4,000.00 PAID DIRECTLY TO THE BUYER TO USE TWORDS ANY UPGRADES THEY WANT. Welcome to Riverside South! Brand new 5 bdrm + loft with double car garage, has gleaming hardwood throughout & a private main floor office allowing the comfort of working from home. Double-sided gas fireplace between great room & dining room offers beautiful ambiance while entertaining or cozy nights with the family. Spacious kitchen w/large window & patio door for natural light. Quartz countertops, large kitchen island c/w breakfast bar, upgraded cabinets, & stainless canopy hood fan are all featured in this home. Upstairs, 4 bedrooms + a loft for added space for the family. Primary bedroom is complimented by a large ensuite c/w stand-alone tub, ceramic/glass shower, & double sink vanity. A shared second ensuite between bedrooms 2 & 3 plus a main bathroom off the hallway. Large finished basement area w/space for game tables, play area & gathering with family and friends. Central air has been added for comfort in the summer months. Carpet Wall To Wall. Smart cameras. With DVR and monitoring screen including Logitech doorbell Home alarm system included. A partially finished basement is more than just a blank canvas-it's a space brimming with possibility. Beneath its exposed beams and concrete floors lies the opportunity to create something uniquely yours. Whether you're dreaming of a cozy family retreat, a sleek home gym, a vibrant studio, or a rentable suite, this space invites imagination. (id:61215)
114 Armour Crescent
Hamilton, Ontario
the moment you arrive, you'll appreciate the quality of workmanship and attention to detail that only a custom-built home can deliver. The main floor opens with soaring 9-foot ceilings and features a stunning double-sided fireplace, creating a dramatic yet welcoming focal point. The chef-style kitchen is equipped with sleek black stainless steel appliances (2018), an instant hot-water tap, and elegant French doors that lead out to a professionally appointed backyard sanctuary: hot-tub, pergola, gas BBQ hookup, and a designer shed for efficient storage. Upstairs, four generous bedrooms await three include custom-built walk-in closets with built-in organizers. The primary suite offers its own ensuite bath, fireplace and in-suite laundry for ultimate convenience. Natural light pours in through solar-tube lighting in the hallway, elevating every level. The lower level is built for entertainment and wellness: sound-proofed, with extra-large windows, it houses a home gym with commercial-grade rubber flooring and built-in speakers, plus a private theatre room with stacked recliner seating, remote window coverings, dimmable lighting and a built-in bar with mini-fridge. Efficiency meets peace of mind with a fully insulated garage complete with 32-amp EV plug; a whole-home generator; battery-backed sump pump; surge protection; and a high-efficiency HVAC system upgraded in 2018 (furnace, A/C, owned tankless water heater, water softener). Exterior upgrades include a new roof (2017), heat-reducing bow window and California shutters. Located in the desirable Meadowlands neighbourhood, this custom-built residence is within walking distance to transit routes, great schools, shopping and scenic trails making it an exceptional choice for families or discerning homeowners seeking move-in-ready perfection. (id:61215)
3335 Whilabout Terrace
Oakville, Ontario
Located in highly sought after Lakeshore Woods and just steps from the lake, this beautifully maintained 4-bedroom, 3-bathroom home offers over 2,000 square feet of open-concept living space. The main floor has hardwood flooring throughout the main living areas, starting with the sun-filled open concept living & dining room that features a custom accent-wall, a modern dining pendant, and crown moulding. The kitchen features ceiling-height wood cabinetry, granite counters, stainless-steel appliances and a spacious breakfast nook with a walkout to the patio for easy indoor-outdoor flow. Open to the kitchen, the family room invites relaxation with a gas fireplace, and two large windows. Completing the main level are the powder room and large laundry room with direct access to the garage. The second level has hardwood floors throughout, starting with the private primary bedroom that features a 5 pc. Ensuite bathroom that features a double vanity, glass shower and deep soaker tub, and a large walk-in closet. Three additional bright bedrooms provide exceptional square footage and ample closet space, and are served by the 2nd full bathroom on this level. The fully fenced backyard blends function and leisure with a large patio for dining and lounging, plenty of greenspace for play, and a convenient storage shed. This home is located in one of the most convenient areas in Oakville. It is just steps from Creek Path Woods and year round nature trails, South Shell Park Beach, Tennis/Pickleball courts, grocery stores, top-rated schools, the Bronte GO Station, shopping, and Highways 403/QEW. This move-in ready house is waiting for you to call it home. Book your private viewing today. (id:61215)
75 - 10 William Jackson Way W
Toronto, Ontario
Welcome to this stunning 3 bedroom, 3 bathroom Menkes built townhouse offering 1,331 sqft of modern living space in the highly desirable New Toronto community. This stylish unit features 9ft ceilings and one of the few layouts with windows at both the front and back, allowing for exceptional natural light throughout. The main floor has an open concept living and dining area, a modern kitchen with new stainless steel appliances, a generously sized bedroom, and a convenient powder room. Upstairs, the spacious primary bedroom includes a walk-in closet and a private ensuite bathroom. The second bedroom features a walkout to private balcony, and there is a second full bathroom and laundry for added convenience. Enjoy breathtaking outdoor living on the expansive rooftop terrace with gas BBQ hookup, perfect for entertaining and summer evenings. Located just steps from Lake Ontario and within walking distance to Humber College - Lakeshore Campus, this property offers unbeatable access to transit and amenities. Only a 5 minute drive to Mimico GO Station, and close to Long Branch Go Station, CF Sherway Gardens Mall, the Gardiner Expressway and Highway 427. Surrounded by parks, schools, and shops with a short commune to Downtown Toronto. This is urban living at its finest. (id:61215)

