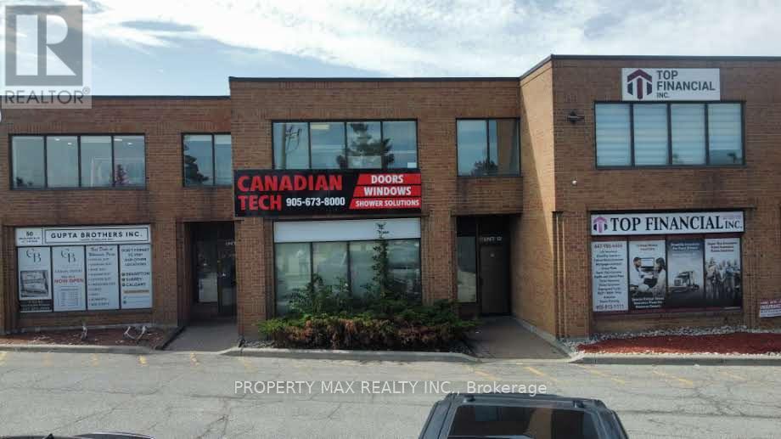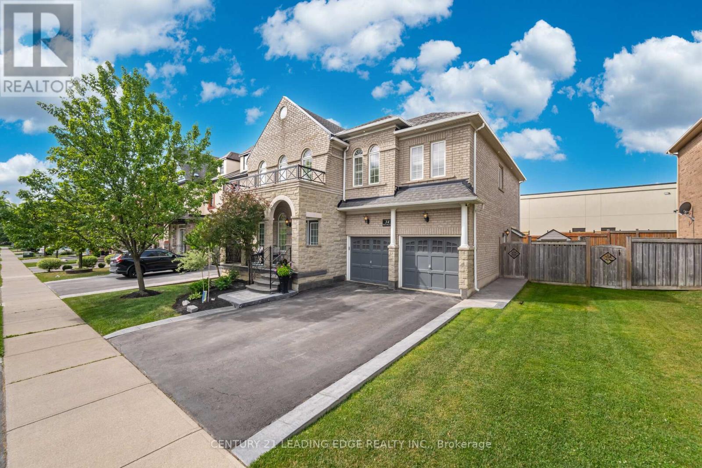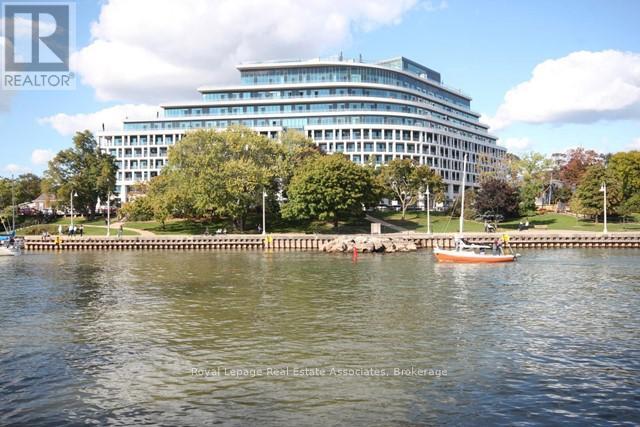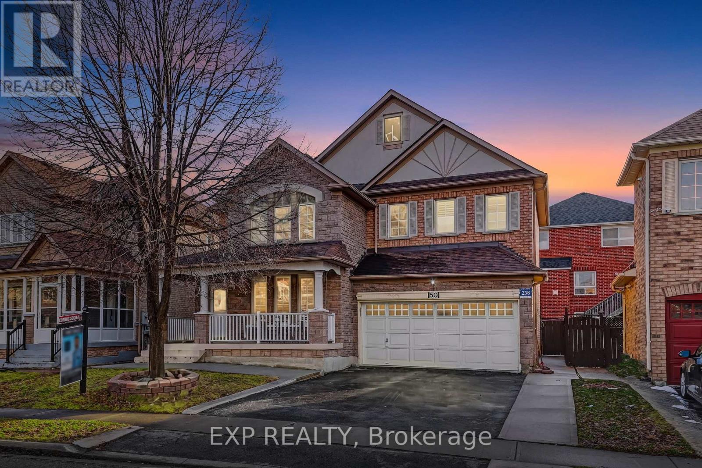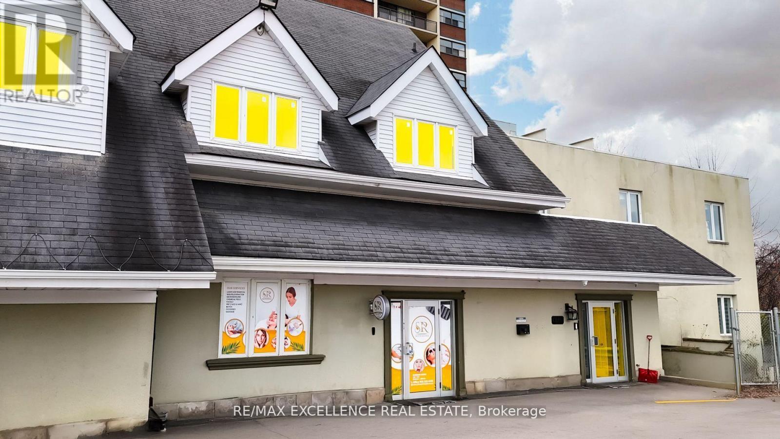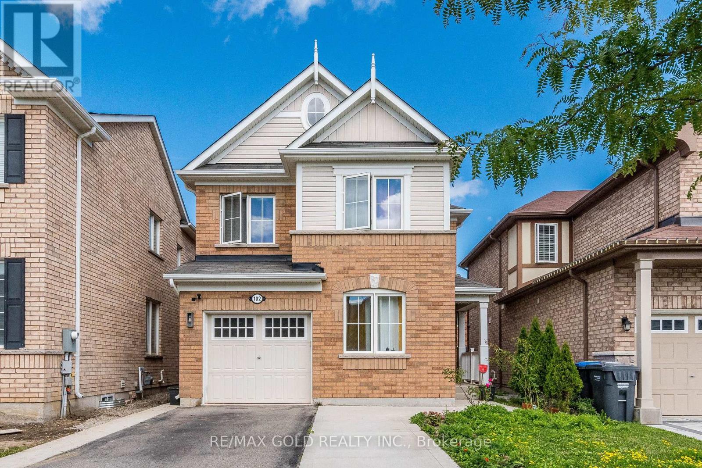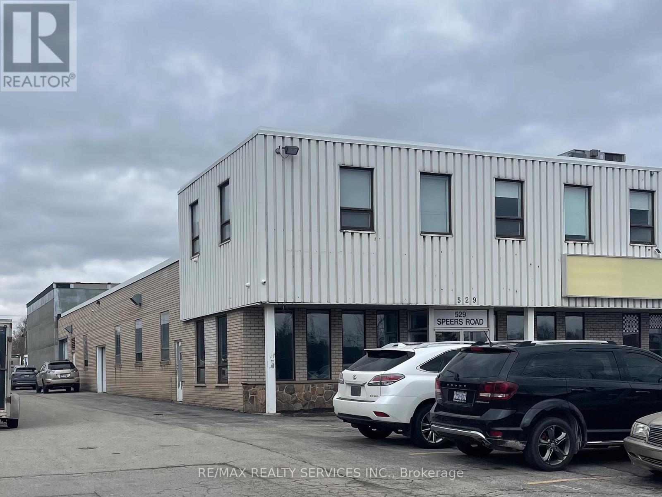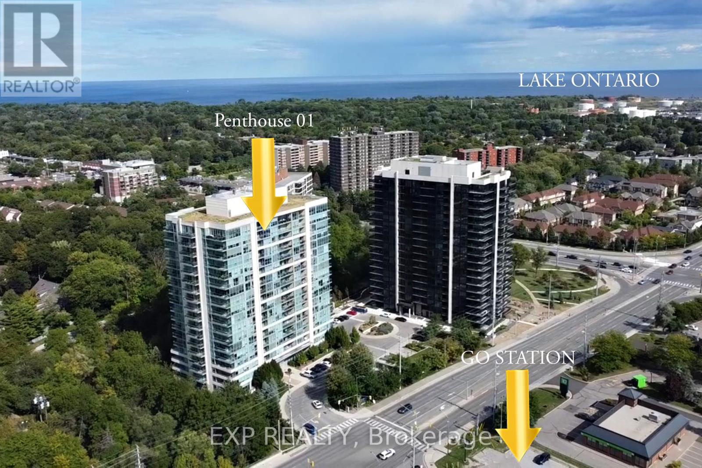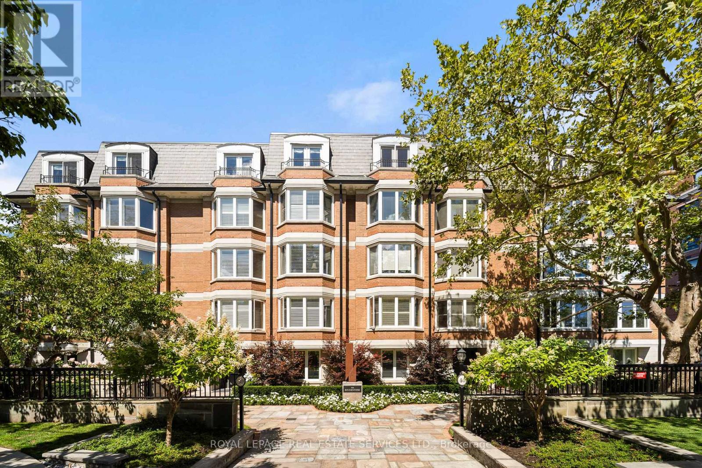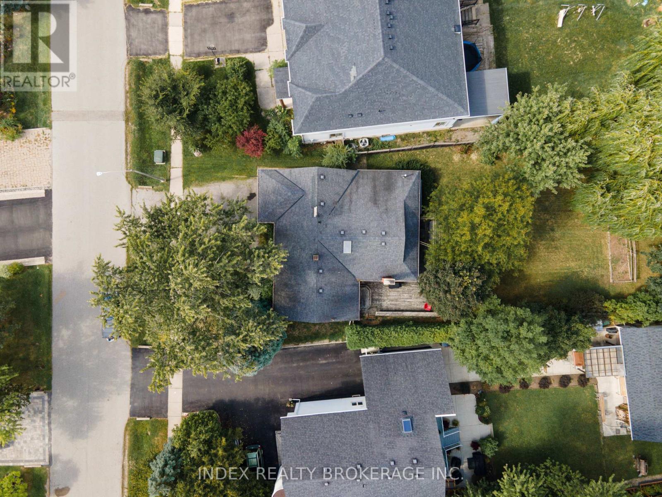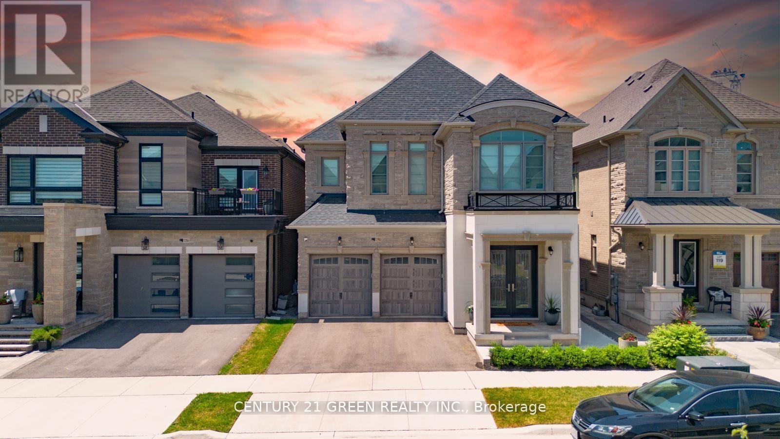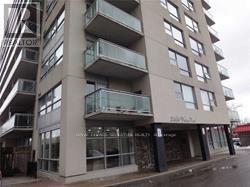Team Finora | Dan Kate and Jodie Finora | Niagara's Top Realtors | ReMax Niagara Realty Ltd.
Listings
12 - 70 Delta Park Boulevard
Brampton, Ontario
Discover the ultimate blend of style, space, and potential in this spectacular industrial-style condo. Spanning an impressive 1,800 sqft, the open-concept main floor offers a blank canvas for your vision, seamlessly flowing into an 800 sqft second floor that houses four private offices and a kitchenette with its own separate entranceperfect for clients or tenants. Practicality meets convenience with a three-piece washroom in the working area and an additional two-piece bath for common use. As a phenomenal investment or a dynamic live-work space, its appeal is skyrocketing with the upcoming addition of four private parking spaces per unit. Powered by robust 600V electrical service, this versatile and meticulously maintained property is ready to fuel your commercial ambitions or investment portfolio. Don't miss this rare opportunity to own a truly unique asset. (id:61215)
34 Royal Links Circle
Brampton, Ontario
Welcome home. This beautiful property and the surrounding area is an example of the pride of home ownership. Immaculately well-kept, this home offers a total of six bedrooms, exquisite and classic finishes. Crown mouldings, high ceilings and no stucco on the first floor. A completely independent unit in the basement with top-of-the-line modern touches. The Basement entry was a builder addition. This home is not to be missed. The upstairs boasts four well-appointed bedrooms, a master en-suite, a Jack and Jill bathroom, and a hallway bathroom. As well as a bright and beautiful vaulted area overlooking the entrance. This home sits on an immaculate, extra-wide lot. Surrounded by equally meticulous neighbours, this street is among the most desirable areas to live in. (id:61215)
426 - 11 Bronte Road
Oakville, Ontario
Experience luxury waterfront living in the heart of Bronte Harbour! Welcome to The Shores, one of Oakville's most sought-after condo residences, offering unmatched amenities, breathtaking lake views, and an exceptional lifestyle. This beautifully appointed 1-bedroom + den suite comes complete with 1 parking spot and a locker, perfect for professionals, couples, or downsizers seeking refined urban living by the water. Step inside and be impressed by the designer decor, open-concept layout, and modern finishes throughout. The kitchen features granite countertops, a stylish backsplash, stainless steel appliances, and a breakfast bar ideal for entertaining or everyday meals. The living room opens to a large balcony with a stunning panoramic view, perfect for morning coffee or evening relaxation. The den offers versatile space for a home office or guest area, while the spacious bathroom and bedroom provide comfort and style. Beyond your suite, indulge in resort-style amenities: soak up the sun at the rooftop pool, unwind in the hot tub or cabanas, host gatherings at the BBQ area, or relax indoors with access to a theatre room, billiards lounge, wine snug, party rooms, guest suites, gym, yoga studio, dog spa, library, and car wash station. Everything is designed to elevate your everyday life Located just steps from the lake, marina, parks, shops, restaurants, and trails, you'll enjoy the charm of Bronte Village and the peaceful beauty of the waterfront. With excellent transit options, great schools, and vibrant community amenities, this location truly has it all. Don't miss your chance to live in one of Oakville's premier waterfront communities. This is more than just a condo its a lifestyle. Book your private showing today! (id:61215)
Main Level - 50 Marbleseed Crescent
Brampton, Ontario
If you are a family looking for a perfect home to Live then you have found one! This is a meticulously maintained 4 bedroom (MAIN LEVEL), 3 washroom detached home in a sought-after Brampton neighborhood. Situated on a rare 45 ft premium lot with over $30,000 in upgrades and 2200+ sq ft of finished living space. Features include cathedral ceilings, separate family and living rooms, cozy gas fireplace, carpet-free except stairs. Recently painted for a fresh, modern look. The spacious kitchen includes quartz countertops. Primary ensuite offers a standing shower and Jacuzzi tub. Tenants to pay 70% utilities. Concrete backyard patio and side walkway. Located steps from Brampton Civic Hospital, top-rated schools, shopping, transit, highways, parks. NOTE: WE DO CREDIT REPORTING - WE EXPECT RENT TO BE PAID ON TIME OR MOVE TO IMMEDIATE EVICTION PROCESS AT FIRST INSTANCE OF LATE PAYMENT. IF YOU ARE NOT A RELIABLE TENANT THEN PLEASE DO NOT BOTHER APPLYING. (id:61215)
102 - 151 Randall Street
Oakville, Ontario
Exciting opportunity to own a premier aesthetic clinic in a prime Oakville location. This well-established clinic is situated in the heart of a bustling neighborhood, attracting a steady flow of clients. The clinic boasts a serene and elegant atmosphere, perfect for providing top-tier aesthetic treatments such as hair treatments, dermaplaning, laser hair removal, and OxyGeneo. Additionally, the location features a salon and nail spa. With modern facilities and ample parking, this is a perfect chance to step into a thriving business. Don't miss out on this rare investment opportunity! (id:61215)
102 Leadenhall Road
Brampton, Ontario
Very Spacious and Bright 2 Bedrooms With 1 Full Washrooms Legal Basement Apartment For Lease! This Very Gorgeous Unit Features A Modern Full Washroom, Private Separate Entrance, And Is Located In A Prime, Family-Oriented Neighborhood. Enjoy A Modern Kitchen With Sleek Finishes, Pot Lights Throughout, And Windows In Both Bedrooms That Bring In Plenty Of Natural Sunlight. The Layout Offers Ample Storage Space And A Clean, Comfortable Living Environment. One Dedicated Parking Space Is Included. Tenant Pays 30% Of Utilities. Conveniently Located Close To Shopping, Parks, Public Transit, And Schools, This Basement Unit Is Perfect For Working Professionals Or A Small Family Seeking Quality And Comfort In A Great Location. Available Immediately Don't Miss Out! The Basement Will Only Be Rented Once The Occupancy Permit Has Been Received! (id:61215)
3 - 529 Speers Road
Oakville, Ontario
High traffic & exposure along Speers Rd. 2250 sq ft second floor office/studio space for lease. 3 private offices, full kitchen, 2pc washroom, storage room, large common area. (id:61215)
Ph01 - 1055 Southdown Road
Mississauga, Ontario
Stunning Sunsets & Picture Perfect Views! This Open Concept 1+1 Bedroom, 2 Bath offers Floor To Ceiling Windows In Coveted Stonebrook Condominiums! Equipped W/ Upgraded Luxuries Of The Penthouse Collection, This Gorgeous Unit Boasts Rich Hardwood Floors Thru-Out, Coupled W/ 9Ft. Ceilings, Tiled balcony, Fantastic Floor Plan & A Ton Of Charm. Kitchen W/ Upgraded Cabinetry, Pot Lights, S/S Appliances Including Gas Stove & Granite Counters W/ Breakfast Bar. Open Concept Living & Dining W/ Lots Of Room For Full-Sized Furniture & Gorgeous Custom Built-In Electric Fireplace Make This A Warm Space To Entertain Or Relax! Large Primary Bedroom Features 2 Closets, Large Floor To Ceiling Windows & Private En-Suite Bathroom W/ Separate Shower & Soaker Tub. Den Large Enough For Home Office Or 2nd Bedroom W/ Double French Doors. BONUS 1 PRIVATE OVERSIZED Parking Spot & 1 Locker Included! All These Amazing Features In A Well Managed Building W/ Quick Access To Clarkson Go, Qew, Lakes, Trails, Restaurants & Shopping! (id:61215)
501 - 50 Old Mill Road
Toronto, Ontario
This rare full-floor penthouse at The Riverstone offers 2,959 sq. ft. of living space with sweeping views of both the city skyline and Humber River. Direct elevator access opens to a bright, functional layout featuring engineered hardwood throughout and custom-built cabinetry. The kitchen includes premium appliances such as a Wolf cooktop and oven, Falmec hood, and custom millwork. The living room features a marble-faced fireplace with quartz hearth, perfect for relaxed evenings or entertaining. The primary suite offers heated stone floors in the ensuite, custom closets, and tranquil views. White oak shaker doors, panels, and baseboards add a consistent, high-end finish throughout. Includes two parking spaces and a locker. Don't miss this opportunity to own a one of a kind penthouse in a highly sought-after building and neighbourhood. (id:61215)
1073 Kent Avenue E
Oakville, Ontario
***Prime Oakville Lot ready for you*** Charming Bungalow on oversized lot live in or build your dream home. A huge additional added a massive family room W/A spectacular fireplace, as well as a large Primary bedroom W/4 Piece ensuite Bathroom. The stylish kitchen has been updated recently with a large eating area. The other principal rooms on the main level are a good size, and there is main laundry. The Garage is large, and offers inside entry to the home, another great thing about this home. The lot is nothing short of amazing. Offering about 0.28 acres of land. It's like having your own park in your back yard! (id:61215)
1290 Felicity Gardens
Oakville, Ontario
Welcome to Luxury Living in Sought-After Bronte West Where Elegance Meets Functionality! This executive home, less than three year old and built by renowned Primont Homes, sits proudly on a premium lot in one of Oakville's most desirable neighborhoods. With $200,000.00 spent on exterior and interior upgrades, this property effortlessly blends high-end design with comfort, creating a truly unforgettable living experience. Step inside to discover soaring 10 smooth ceilings, 8 doors, and oak hardwood floors flowing throughout the main level. The open-concept layout is bathed in natural light, enhanced by modern light fixtures, sleek window coverings, and pot lights throughout. A stunning double-sided gas fireplace connects the formal dining room with the inviting living area, perfect for entertaining. The chefs kitchen is a showstopper featuring extra-tall cabinetry with a pantry, stainless steel appliances, quartz countertops, a large island, and a stylish backsplash. The adjoining breakfast area offers direct access to the backyard, ideal for hosting or enjoying quiet mornings. Upstairs, you'll find four spacious bedrooms, each thoughtfully designed for privacy and comfort. The primary suite is your personal retreat, complete with a spa-inspired 5-piece ensuite and walk-in closet. The second bedroom features a private 3-piece ensuite, while the third and fourth bedrooms share a beautifully appointed Jack & Jill bath. The finished basement boasts a spacious recreational room with an upgraded bathroom, offering endless potential for a nanny suite, or in-law accommodations. Located minutes from top-rated schools including Abbey Park High School, scenic Bronte Creek Provincial Park, beautiful trails and dining. Enjoy quick access to the QEW, 407, and Bronte GO Station, making commuting a breeze. This is more than just a home its a lifestyle. Don't miss your chance to own one of Oakville's finest gems! (id:61215)
708 - 2464 Weston Road
Toronto, Ontario
**AVAILABLE NOVEMBER 1ST** Welcome To 2464 Weston Rd #708! This Bright And Spacious Bachelor Studio Apartment Features An Open-concept Layout With A Walk-out To A Private Balcony Showcasing Beautiful Views. The Building Offers Excellent Amenities, Including A Fitness Centre, Party/meeting Room, Visitor Parking, And Security. Conveniently Located Just Steps From Transit, Shopping, Plazas, And Schools, With Quick Access To Hwy 401, This Unit Is Ideal For Comfortable And Convenient City Living. Just Move In And Enjoy (id:61215)

