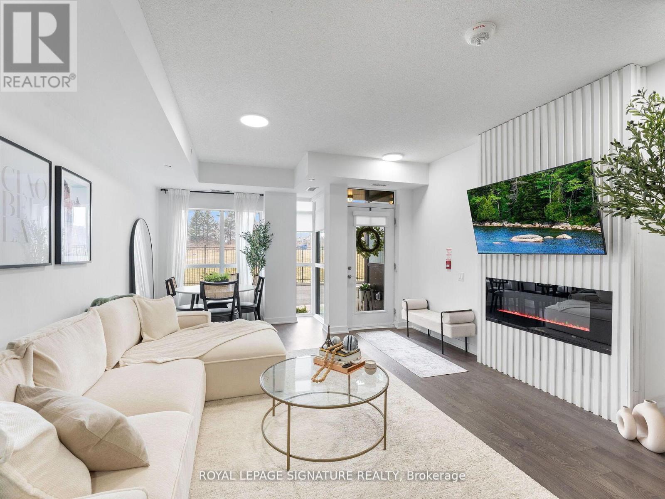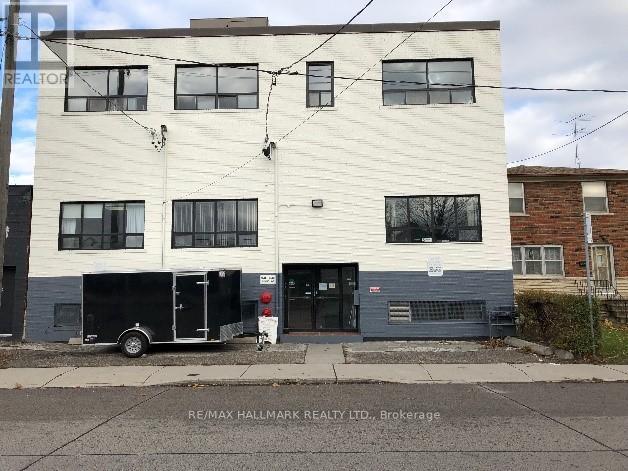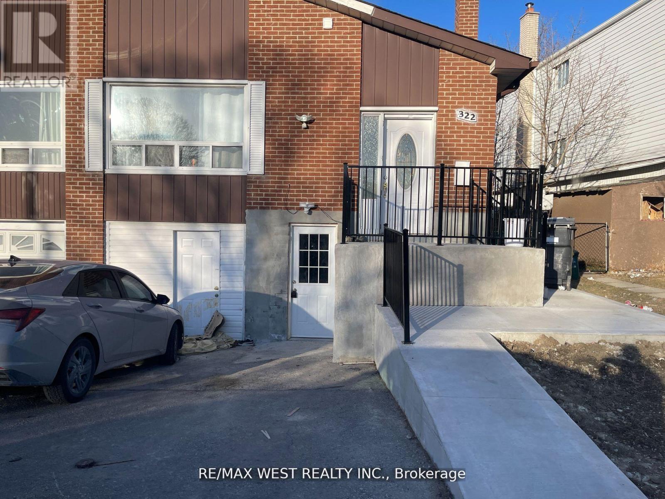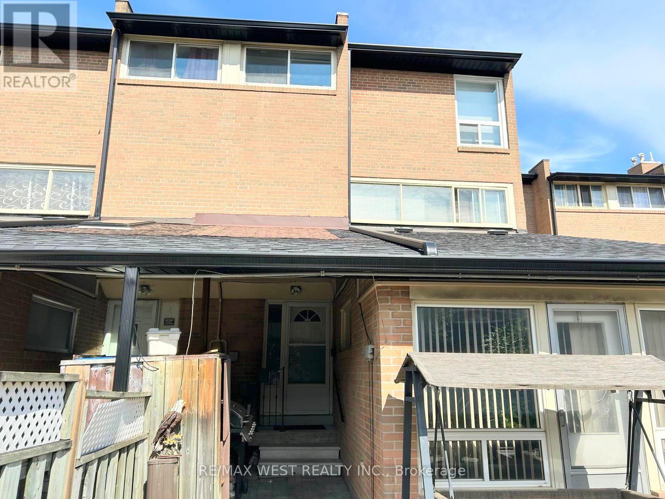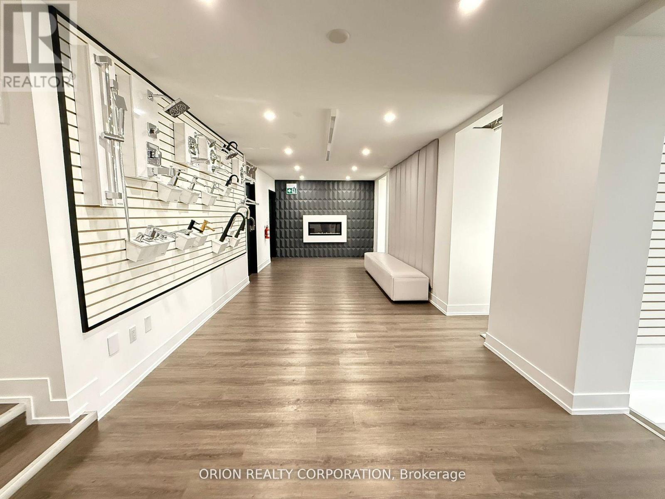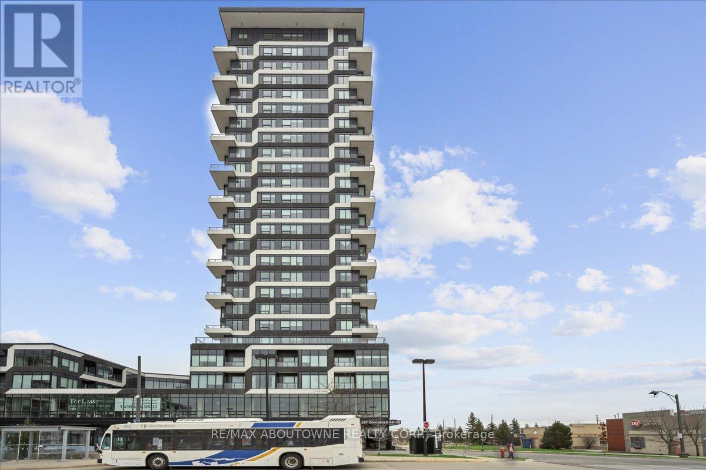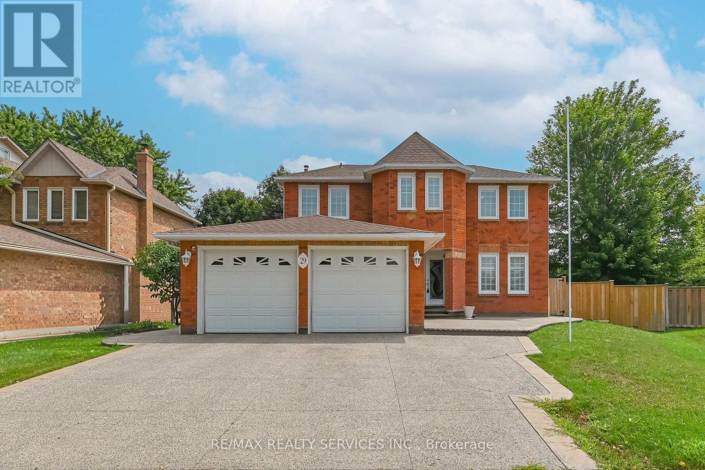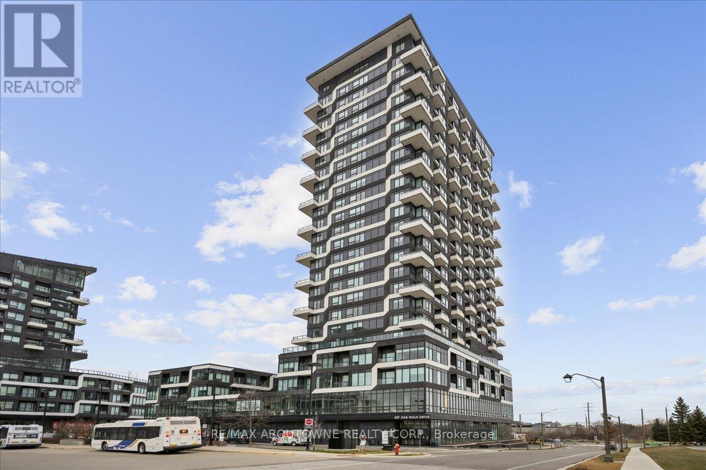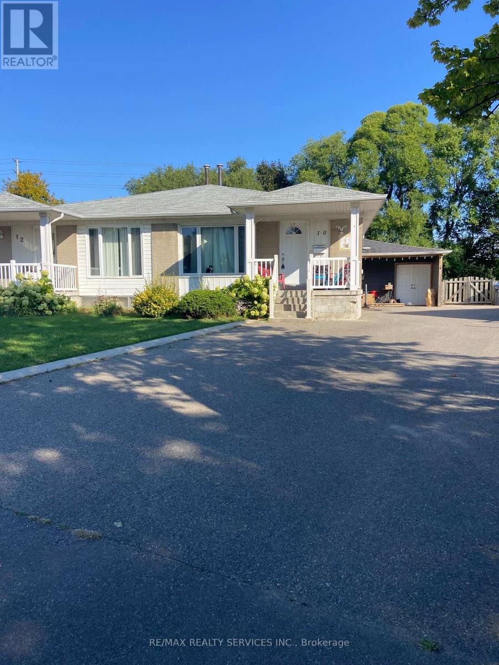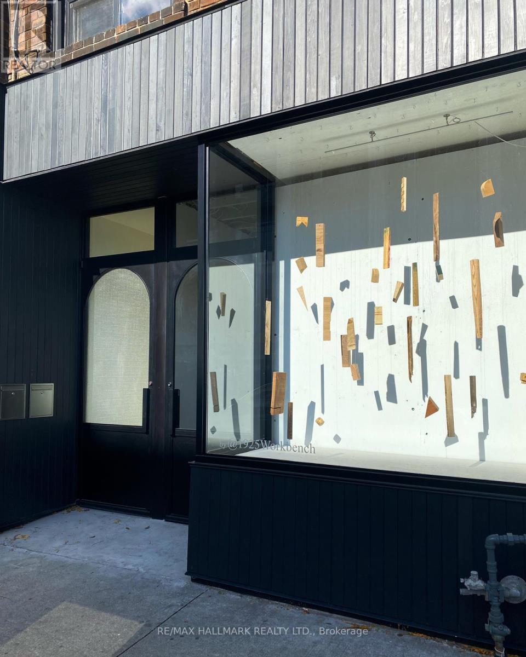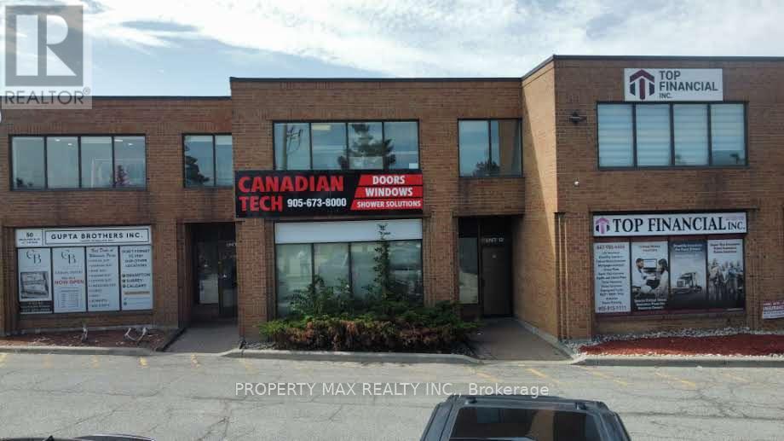Team Finora | Dan Kate and Jodie Finora | Niagara's Top Realtors | ReMax Niagara Realty Ltd.
Listings
132 - 251 Manitoba Street S
Toronto, Ontario
Welcome to your New Home. This 2 storey condo located in the heart of Etobicoke, offers everything you need. Empire Pheonix is a newly built condo that has amazing amenities such as rooftop patio, outdoor pool, party rooms, game rooms, city views of Toronto, sauna, steam shower, lounge lobby and a full gym. This walk out unit with street access is 2 bed, 1.5 bath with over 1000 sft of living space and parking included. It has a functional open concept layout with modern finishes. Updated lighting, washroom accents, custom electric fireplace feature wall and custom window blinds are a beautiful addition. Unobstructed Park views with private access to your unit is perfect for young families and pet owners. The unit oversees the new park that is a wonderful addition to the community and has a running track, soccer field,water park and gated dog park. This unit is close to shops, the QEW, Lakeshore, Downtown Toronto, parks, public transit, GO Mimico and more. Don't miss the opportunity to own in this thriving area. (id:61215)
346-348 Ryding Avenue
Toronto, Ontario
Outstanding Investment Opportunity in Toronto's Thriving Junction Area. Seize the chance to own a high-performing, income-generating property in one of Toronto's most dynamic and rapidly evolving districts. Situated in a prime Junction location, this asset offers exceptional accessibility with direct connections to major highways-ideal for logistics and distribution. Currently fully leased and operational, the property features diversified tenancy across office, professional, service, retail, and storage sectors. Tenants benefit from expansive open-concept spaces, adaptable to a wide range of uses. Two freight doors support seamless operations and efficient goods movement.This upgraded facility delivers a strong gross rental income with an impressive return on investment exceeding 4%. Full financials, lease terms, and TMI details are available through the listing agent. Positioned on a generously sized lot, the property also presents significant potential for future expansion or redevelopment. Surrounded by major commercial anchors including big-box retailers and The Stockyards-this location is poised for long-term value growth amid continuous area revitalization.Extras: The property's investment appeal is further amplified by the ongoing influx of new developments and infrastructure improvements in the surrounding community. Secure your stake in this high-demand corridor before market saturation sets in. (id:61215)
#upper - 322 Hansen Road
Brampton, Ontario
Beautiful 5 Level Backsplit House At Amazing Location, Beautiful Chef Delight Kitchen W/ Stainless Steel Appliances. 4 Spacious Bedrooms and 2 full Washroom. No Carpet In The Whole House, Good Size Backyard. Walking Distance To Transit & Plaza. Close To All Leading Amenities & Hwy 410/407. Don't Miss!! S-S Appliances, Close To Public Transit, Schools, Highway 410, Trinity Commons, Bramalea City Centre, Golf Course Nearby. (id:61215)
234 - 260 John Garland Boulevard
Toronto, Ontario
Spacious five - level Townhouse with a private front yard. Features include modern hardwood floors, ceramics & LED pot lights. Enjoy a sunken living room, open concept kitchen + dining + 3 lovely bedrooms. This home is within a short walk to all schools, Etobicoke General Hospital + Humber College. This home is clean + well kept. (id:61215)
Bsmt - 1149 Lakeshore Road E
Mississauga, Ontario
This thoughtfully designed lower-level office is situated in the heart of Mississauga's Lakeview community, offering approximately 3,100 squarefeet of bright, fully renovated space with a sleek, modern aesthetic. Ideal for a variety of uses, from tech and wellness and/or beauty studios tocreative agencies, design firms, and corporate offices, this versatile space offers both style and functionality. The open-concept layout includesexisting desks, a large island, and built-in storage, along with a designated seminar/presentation room, private office, and a spacious studio-stylearea. Each room is listed separately and can be leased individually or as a whole, offering flexibility for teams of all sizes. For added privacy, the landlord is open to installing doors on all rooms based on tenant needs. The flexible configuration makes the space easily adaptable for both collaborative and private work environments. A full kitchen and bathrooms are located on the lower level and are shared with the upper floor. Ample storage is available throughout. Abundant onsite parking makes access easy for employees and guests. A rare opportunity to establish your business in one of Mississauga's fastest-growing and most dynamic communities. Across the street from Lakeview Community of future 14,000 homes. Perfect for growing your business. (id:61215)
2203 - 297 Oak Walk Drive
Oakville, Ontario
Experience upscale living in this beautifully upgraded 2-bedroom, 2-bathroom corner suite at the coveted Oak & Co. Condos. Welcome to 297 Oak Walk Drive Unit 2203. Enjoy breathtaking panoramic views of the lake and the entire Golden Horseshoe from the iconic CN Tower in Toronto to the escarpment views of Hamilton all from the comfort of your home. This bright and spacious unit features ~9' smooth ceilings, floor-to-ceiling windows that flood the space with natural light, and an open-concept layout designed for modern living. The contemporary two-toned kitchen boasts built-in appliances and elegant quartz countertops, while the home offers ample storage with large mirrored closets. Located in the vibrant heart of Oakville's Uptown Core, you're just steps from Walmart, Longos, Superstore, LCBO, restaurants, cafes, banks, and public transit. Minutes to Sheridan College, Oakville Hospital, and major highways including the 403, 407, and QEW. Enjoy world-class building amenities such as a rooftop terrace with BBQ area, fitness center, and swimming pool. This is urban condo living at its finest don't miss out! (id:61215)
29 Leneck Avenue
Brampton, Ontario
Welcome to 29 Leneck Ave, Brampton an exquisite, fully renovated detached home in the desirable Northwood Park neighborhood. This impressive residence features a double car garage with a widened driveway, providing parking for more than 4 vehicles. Boasting 4+2 bedrooms and 4 bathrooms, the home offers exceptional space and flexibility for large families or guests. Step inside to over 3,700 sq. ft. of beautifully finished living space, highlighted by hardwood flooring and pot lights throughout both levels, creating a bright and inviting atmosphere. The main floor offers separate living, dining, and family rooms. The heart of the home is the upgraded, family-sized kitchen, which showcases an oversized island with pot lighting, top-of-the-line appliances, quartz countertops, extended cabinetry, a stylish backsplash, and elegant 24x48 ceramic tiles. Enjoy meals in the cozy breakfast area overlooking the landscaped yard. Retreat to the luxurious primary bedroom, a true sanctuary with soaring ceilings, a walk-in closet, and a spa-inspired 5-piece ensuite. Additional features include a finished basement with three bedrooms, widened exterior lighting, and proximity to top-rated schools, parks, shopping, highways, and all essential amenities. With $150,000 spent on upgrades, this home blends luxury, comfort, and convenience perfect for discerning buyers seeking move-in ready living in a prime location in Brampton. (id:61215)
2203 - 297 Oak Walk Drive
Oakville, Ontario
Experience upscale living in this beautifully upgraded 2-bedroom, 2-bathroom corner suite at the coveted Oak & Co. Condos. Welcome to 297 Oak Walk Drive Unit 2203. Enjoy breathtaking panoramic views of the lake and the entire Golden Horseshoe from the iconic CN Tower in Toronto to the escarpment views of Hamilton all from the comfort of your home. This bright and spacious unit features ~9' smooth ceilings, floor-to-ceiling windows that flood the space with natural light, and an open-concept layout designed for modern living. The contemporary two-toned kitchen boasts built-in appliances and elegant quartz countertops, while the home offers ample storage with large mirrored closets. Located in the vibrant heart of Oakville's Uptown Core, you're just steps from Walmart, Longos, Superstore, LCBO, restaurants, cafes, banks, and public transit. Minutes to Sheridan College, Oakville Hospital, and major highways including the 403, 407, and QEW. Enjoy world-class building amenities such as a rooftop terrace with BBQ area, fitness center, and swimming pool. This is urban condo living at its finest don't miss out! (id:61215)
10 Chatsworth Drive
Brampton, Ontario
Don't miss this amazing opportunity to own a spacious semi-detached home with a fully legal basement apartment perfect for rental income or multi-generational living. Located in a highly desirable area close to transit, shopping, schools, and other amenities, this property offers both comfort and convenience. The extra-long driveway fits up to 5 cars, making parking easy for both units. The home includes 2 fridges, 2 stoves, and 2 washers and dryers, providing a complete setup for both the main and basement units. The hot water tank is owned, saving you on monthly rental fees. Whether you're a first-time buyer, investor, or looking for additional income potential, this home is a fantastic find. (id:61215)
Main - 1752 St Clair Avenue W
Toronto, Ontario
Sought After Location, Conveniently Located In The Heart Of Weston-Pelham Park With Easy Access To Transit, With A 96 Walk Score, In Vibrant Neighbourhood With Many New Developments. Welcome To Your Blank Canvas Multi Use Space, Transform Your New Business Opportunity Into Haven Where Ordinary Spaces Become Extraordinary. The Front Facade Has Been Completely Redone Including New Glass, Frame And Custom Door. Situated Along St. Clair West With Shops, Cafes, Restaurants & The Street Car At Your Door Steps. In A Vibrant Community, Steps To Earlscourt Park & Joseph J. Piccininni Community Centre. Walking Distance To Stockyards. With 1032SF & 9'11" Ceilings Of Open Retail Space On The Main Floor. Excellent Space For Many Types Of Businesses. **EXTRAS** Tenant(s) Pay Gas, Hydro, Taxes, Maintenance and Insurance. The Landlord Will Pay For A New Furnace And A New AC Unit. (id:61215)
44 Bellini Avenue
Brampton, Ontario
Welcome to 44 Bellini Ave, an Impressive Estate Home on Over 2 Acres with Ravine Privacy. Nestled in the exclusive Castlemore enclave, this 5 bedrooms, 6 bathrooms brick 2 storey estate spans approximately 6000sqft of sophisticated living space. Crafted for both grandeur and comfort, the home features gleaming hardwood floors, granite countertops, and thoughtful craftsmanship throughout. Newly painted and panoramic design that welcomes natural lights while blending indoor comfort with outdoor tranquility. The finished walk-out basement, complete with a full kitchen and bathroom, perfect for guest or home office.Set on a serene 2.23acre ravine lot, the property presents sweeping natural views and ultimate privacy. A triple car garage and circular driveway-ample parking and elegant curb appeal. Located among multimillion $ homes and lovingly maintained inside and out, this estate is a rare gem waiting for its next discerning owner. (id:61215)
12 - 70 Delta Park Boulevard
Brampton, Ontario
Discover the ultimate blend of style, space, and potential in this spectacular industrial-style condo. Spanning an impressive 1,800 sqft, the open-concept main floor offers a blank canvas for your vision, seamlessly flowing into an 800 sqft second floor that houses four private offices and a kitchenette with its own separate entranceperfect for clients or tenants. Practicality meets convenience with a three-piece washroom in the working area and an additional two-piece bath for common use. As a phenomenal investment or a dynamic live-work space, its appeal is skyrocketing with the upcoming addition of four private parking spaces per unit. Powered by robust 600V electrical service, this versatile and meticulously maintained property is ready to fuel your commercial ambitions or investment portfolio. Don't miss this rare opportunity to own a truly unique asset. (id:61215)

