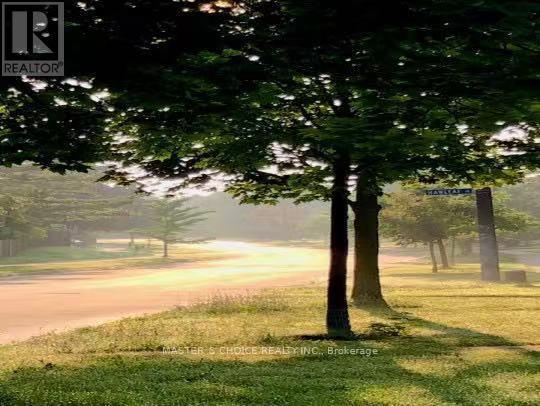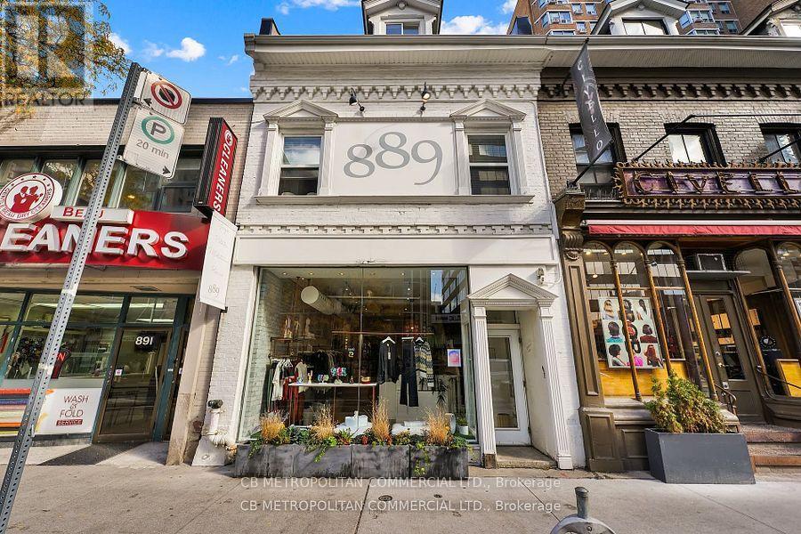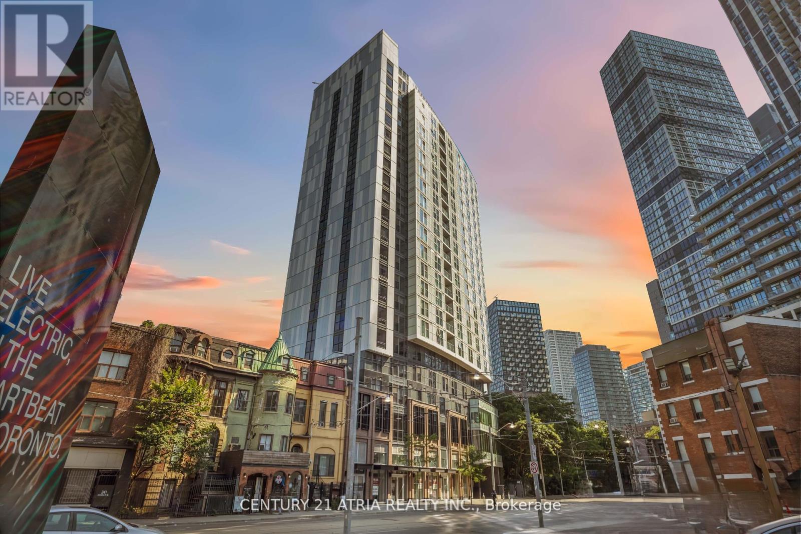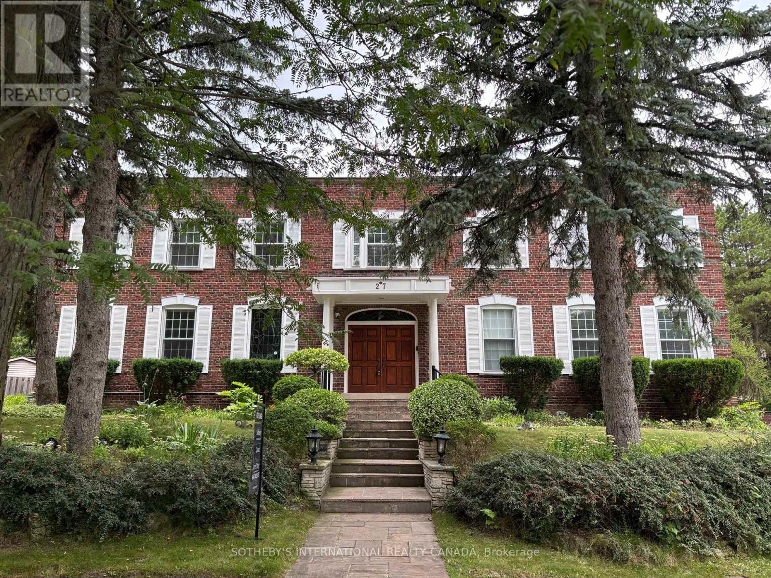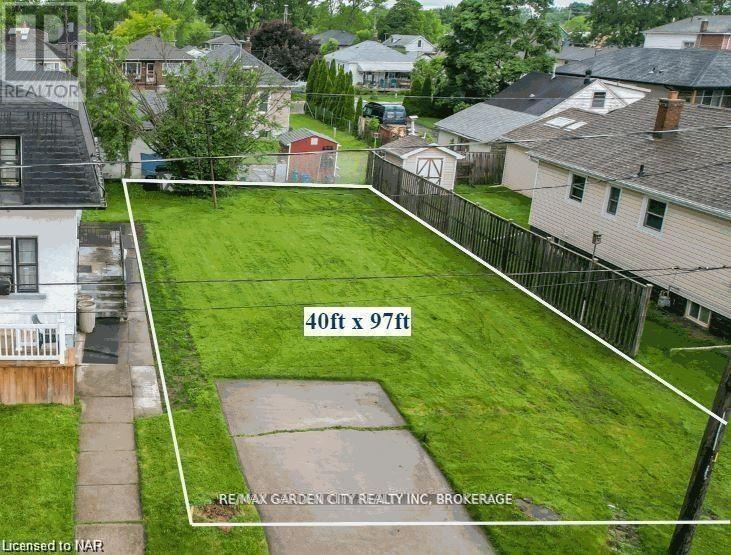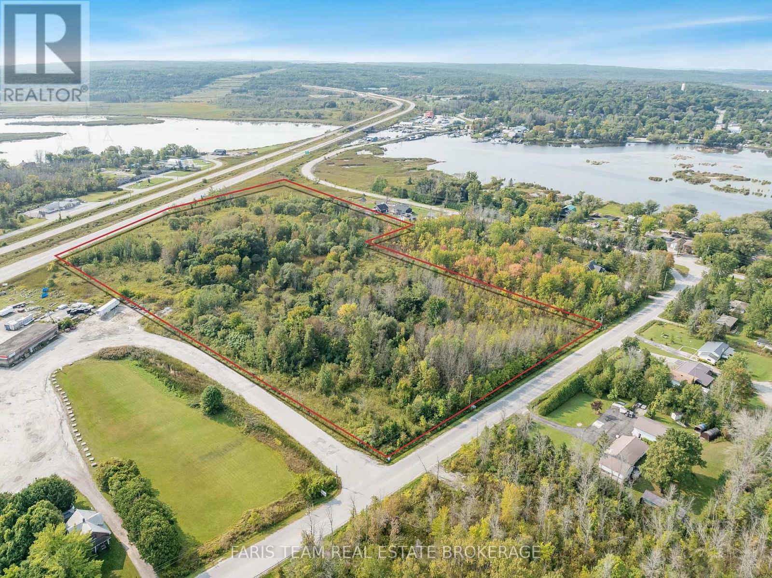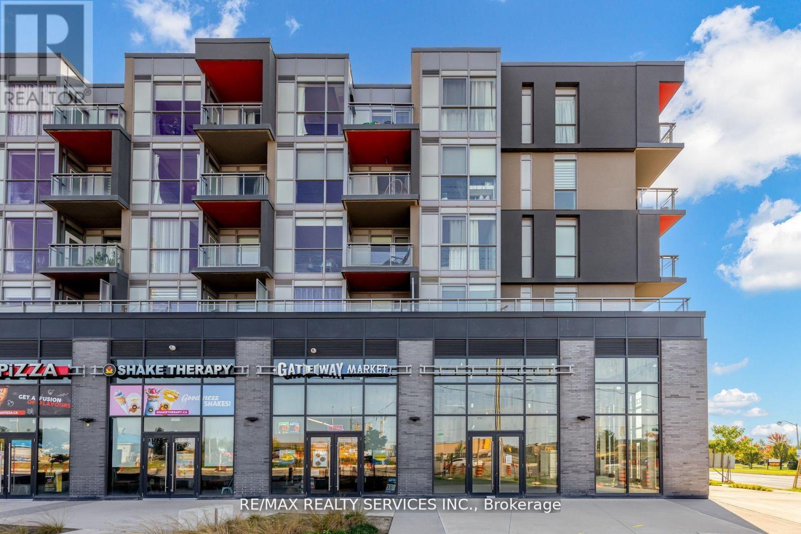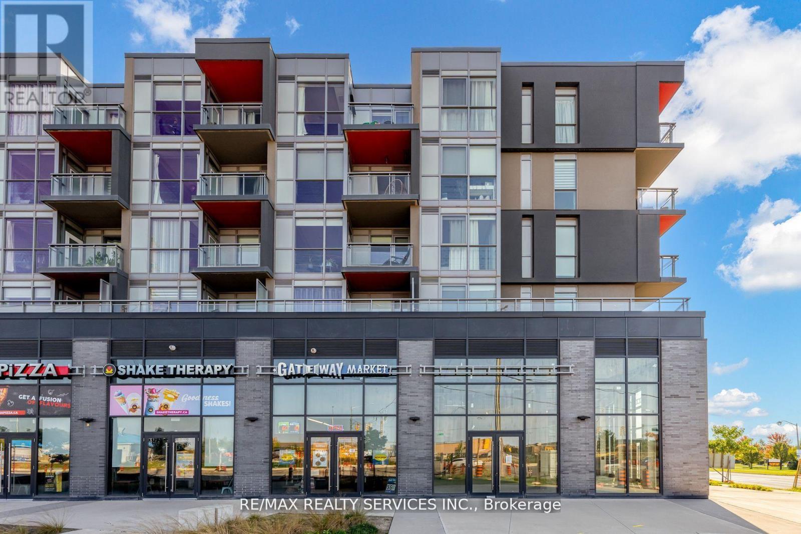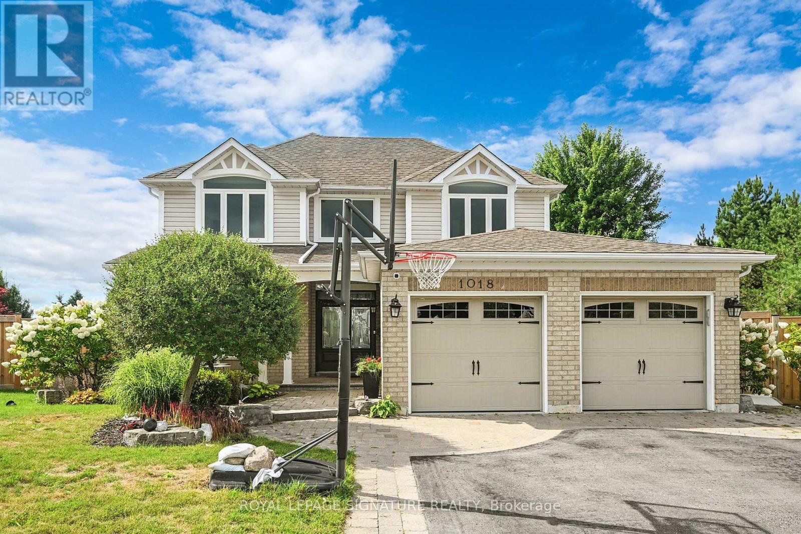Team Finora | Dan Kate and Jodie Finora | Niagara's Top Realtors | ReMax Niagara Realty Ltd.
Listings
Unit B - 54 Cliffwood Road
Toronto, Ontario
Welcome to this beautiful & comfort home nestled in a quiet mature community. This 2-bedroom is Ideal for two individuals seeking privacy and living together under the same roof. Separate entrance to the basement unit. Walk distance to AY Jackson, Cliffwood Public School; minutes to supermarkets, shopping mall, public library and community center, 5 minutes driving to Hwy 401/404. (id:61215)
889 Yonge Street
Toronto, Ontario
Seize this opportunity to establish your business in one of Toronto's desirable retail corridors along Yonge Street, north of Bloor. A turn-key Fitness/Wellness landmark is ready to be established again and already outfitted with Washrooms, locker, showers, open studio spaces and treatment rooms. The main floor is also ready for retail storefront with a versatile walk up to 2nd floor. Ideally situated between Bloor and Rosedale Subways, this vibrant stretch has an eclectic mix of shops, cafes, and professional services. This high-exposure unit features large, street-facing display windows for branding to both pedestrian and vehicular traffic. The expansive frontage provides maximum visibility and natural light, making it an attractive space for a wide range of retail or service-based businesses, including but not limited to salons, wellness studios, professional offices, boutiques, and specialty food shops. The property offers separate rear access with one parking space, enhancing operational convenience for deliveries or staff access. The layout offers a flexible interior that can be easily adapted to suit your business needs, and the surrounding neighbourhood continues to see strong foot traffic, residential development, and commercial growth. (id:61215)
219 Dundas Street E
Toronto, Ontario
1 underground parking available for sale at 219 Dundas St E (id:61215)
27 Junewood Crescent
Toronto, Ontario
Welcome to discover this extraordinary Georgina Revival hallmark. Quietly situated on a private enclave of the prestigious St. Andrew-Windfields neighborhood, this magnificent residence boasts approximately 6,348 sq ft above grade and features five (5) bedrooms, each with a full ensuite upstairs. The expansive central layout announces a formal entrance and graceful symmetry. Tasteful architectural refinements and recent upgrades throughout. An elegant circular stairwell, European oak panelling, splendid mirror walls, hand crafted vanities, and intricate beveled lead designs all mingling to create artistic and sensational aroma for the home. The main kitchen is equipped with a secondary kitchenette, offering a variety of cuisine options. Two sets of appliances plus a freezer in the lower level are all included. A wealth of sash windows and glass entrances, thoughtfully proportioned to provide abundant natural light. L-shape courtyard, lash backyard, and ample side yard provide a high level of privacy and comfort for garden gathering and family relaxation. A spectacular underground multi-purpose sport court and enormous game room is well-loved for year-round recreational activities. Extra large three-car garage, six additional ground parking spaces, and a basketball stand conveniently appointed at the north end of the building. Hot Water Tank owned. Partially furnished. The entire property and furniture presented are included, with the exception of the covered indoor pool wing, which is locked for safety. The location features a perfect proximity to top public and private schools, Granite Club, Sunnybrook Hospital, Hwy 401, golf courses, fine dinings and upscale shoppings. 27 Junewood Cres proudly enhances this exclusive community which is known for its sophisticated executive living and unparalleled social connectivity. (id:61215)
N/a Harriet (Vacant Lot) Street
Welland, Ontario
Introducing a prime building lot in the desirable southern region of Welland, offering a rare opportunity to create a dream home or investment property in a well-established neighborhood. This 40ft x 97ft lot, totaling 3,880 sq ft, is zoned RL1 and permits a maximum of four dwellings, providing incredible flexibility for development. The lot allows for a two-unit dwelling at the front, perfect for a duplex or semi-detached home with separate living spaces, ideal for multi-generational living or rental income. Additionally, two accessory dwelling units (ADUs) are permitted, which can be configured as a detached coach house in the backyard or Two (2) internal units within the main dwelling. Zoning regulations allow for 45% lot coverage, or 1,746 sq ft, with up to 388 sq ft of the total allocated for accessory buildings, ensuring ample space for functional development while maintaining green space. Parking requirements must comply with Section 6 of the zoning by-law, with strategic planning to balance space utilization and curb appeal. Addressing requirements and compliance with building codes, setbacks, and height restrictions will be addressed at the building permit stage. Prospective buyers should submit a building permit application with detailed plans and consult with the Welland Planning Department to finalize design specifics. This property presents an exceptional opportunity for additional rental income while adhering to zoning regulations. Located near schools, parks, and amenities, it offers convenient access to major roads and public transit, making it an ideal choice for homeowners, investors, or developers looking to capitalize on Welland's growing housing demand. Dont miss outcontact us today to learn more and start planning your future build. (id:61215)
503 Meadow Wood Road
Mississauga, Ontario
Spectacular home designed by David Small and built by Venchiarutti Builders. This home is steps from Lake Ontario, Rattray Marsh walking trails, Meadow Wood Tennis Club and Meadow Wood Lakefront Park Mississauga. Uniquely designed inclusive of optimal areas for family living and entertaining. Should you require a main floor primary bedroom for a family or guests with ensuite, sitting room and walkout to private deck you have found home. If desired, this space can be easily transformed into a Formal Dining and Living Room.The Gourmet kitchen features quartz counters, oversized centre island, appliances feature a gas Wolf cooktop, Miele Dishwasher, KitchenAid refrigerator & ovens, built-in bar fridge and wall to wall glass windows inclusive of walkout to yard. Stunning open concept family room with built-ins, wood burning fireplace and picture views of mature setting. Private yet welcoming main floor study/office with built-ins to suit all ones needs. Upper level of residence is most impressive with high ceilings, secluded main primary bedroom along with oversized ensuite. Picture windows throughout the entire upper level share views of the rising sun, sunsets and when they are open the simmering sound of the waves touching the shore. Lower level welcomes the activity area of lower family room with gas fireplace, gym area with glass for loads of light, wet bar and a separate nanny's suite. One may consider this entire level for a family member or simply a house guest to enjoy. Attention to detail is evident throughout from the impeccably maintained interior to breathtaking private treed backyard oasis inclusive of pool, waterfall, hot tub, pergola, shed, covered outdoor kitchen area and underground irrigation system. Once in a lifetime opportunity to purchase and enjoy this special home. (id:61215)
1938 Glengrove Road
Pickering, Ontario
Turnkey Beauty in Prime Pickering Location. Step into style and comfort with this beautifully updated home in one of the most desirable neighborhoods . Freshly painted and featuring sleek new flooring throughout , this home offers a modern ,move-in ready space perfect for families, professionals, or anyone looking to settle in a vibrant community. Walk to top-rated schools ,public transit and all major amenities. Commuters will love the easy access to the highway, while shoppers and foodies can explore nearby restaurants and Pickering Town Centre - just minutes away. Whether you're hosting friends or enjoying a quiet night in, this home blends convenience, comfort, and lifestyle. Don't miss your chance to own in this thriving area - book your showing today! (id:61215)
15 Quarry Road
Tay, Ontario
Top 5 Reasons You Will Love This Property: 1) Discover a rare opportunity to acquire a premium investment lot ideally situated in a serene rural setting, this remarkable parcel of land offers potential for growth and development, making it a standout choice for savvy investors and visionaries 2) Enjoy the benefits of rural zoning, which provides a broad range of permitted uses 3) Benefit from exceptional visibility with significant exposure along Highway 400 ensuring high traffic flow and easy accessibility 4) The property is conveniently accessible from both directions off the Highway 400 exit, allowing for seamless entry and exit, providing maximum convenience for any planned developments or business operations 5) With a zoning classification that permits a wide array of uses, this lot offers remarkable flexibility. (id:61215)
1a - 5220 Dundas Street
Burlington, Ontario
Commercial / Retail unit available for lease with immediate occupancy. Prime location with maximum exposure on busy Dundas St in Burlington. Spacious shell unit with flexible layout potential. Newer construction, 20 clear height. Located under residential condo with approximately 300 residential condo units and 500+ residents. Ample parking (outdoor surface and underground) and great neighboring tenants. Potential to demise unit. (id:61215)
1b - 5220 Dundas Street
Burlington, Ontario
Commercial / Retail unit available for lease with immediate occupancy. Prime location with maximum exposure on busy Dundas St in Burlington. Spacious shell unit with flexible layout potential. Newer construction, 20 clear height. Located under residential condo with approximately 300 residential condo units and 500+ residents. Ample parking (outdoor surface and underground) and great neighboring tenants. Potential to demise unit. (id:61215)
Bsmt - 1018 Glenbourne Drive
Oshawa, Ontario
Wow Location!! Location!! Absolutely Gorgeous! Beautiful Detached House with Newly Built Two Bedroom Legal Basement Apartment. Sun filled & Open Concept Great Room. Laminate Floors Throughout. Separate Laundry. Extended Cabinets In Kitchen! Excellent Layout. 2 Large Bedrooms With Large Windows. One Full Washroom with a Power room. Great Layout!. Just Steps To 3 Schools & Parks. Close to all amenities. (id:61215)
16 Tomporowski Trail
New Tecumseth, Ontario
Welcome to this beauty built by Sorbara and located in the Treetops Alliston. This bright and airy home features an open concept floor plan. Spacious entryway takes you into the main floor living area which boasts a functional kitchen with a double sink island and breakfast bar. Great room and breakfast room overlooks the pool sized pie shaped lot. Well appointed rooms throughout. Bedroom features 2 walk in closets and a 4 pc bath with a soaker tub and separate glass shower. Direct access from 1.5 car garage into the home. Modern grey aggregate driveway, walkway and porch allows for 3 car parking on the exterior plus an oversized vehicle in the garage. Gas BBQ line, 9 ton air conditioner, sump pump & garden shed. (id:61215)

