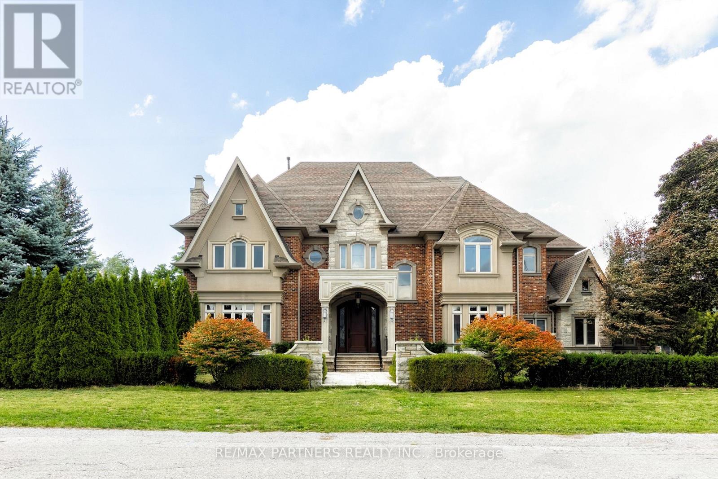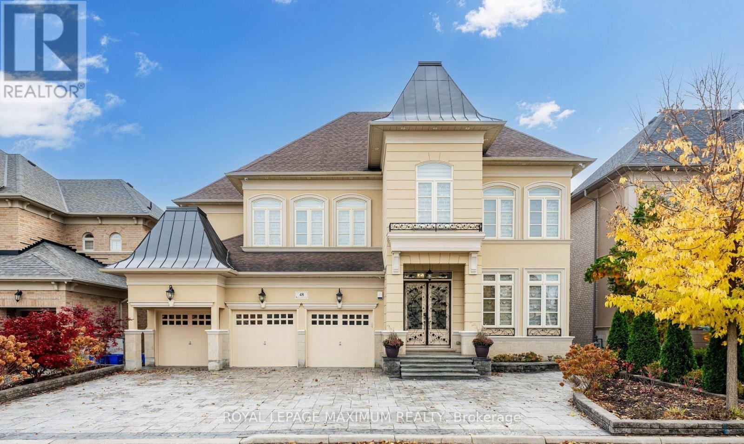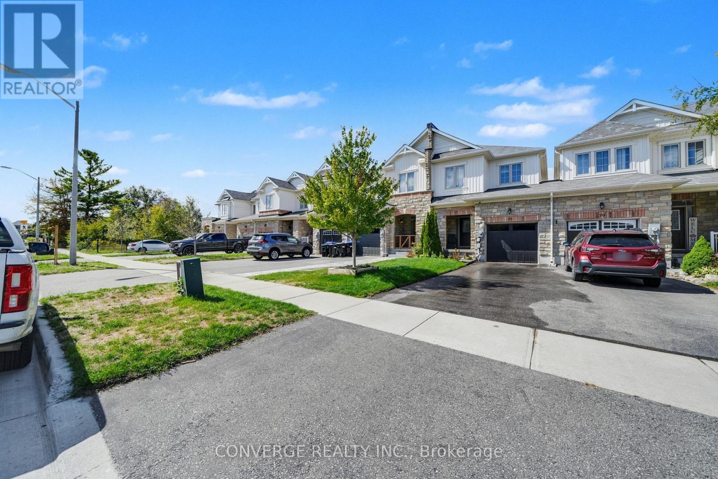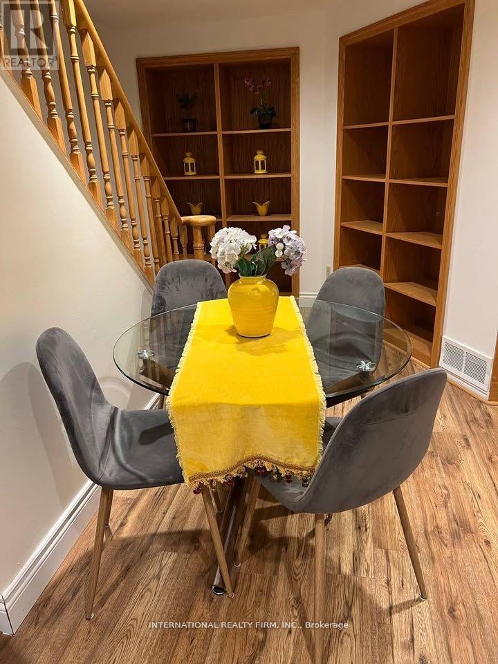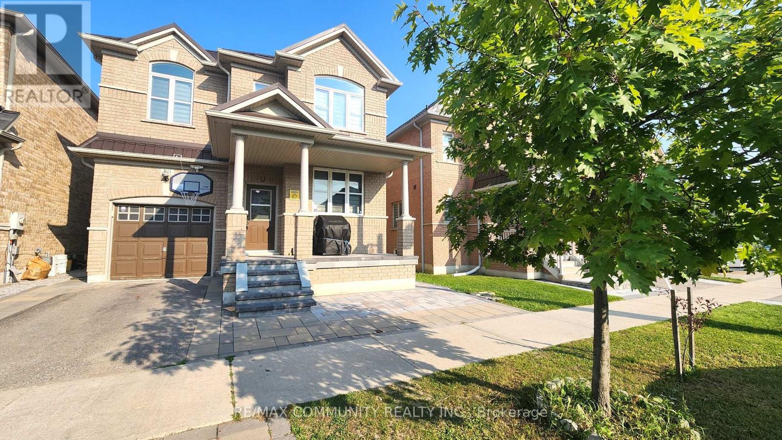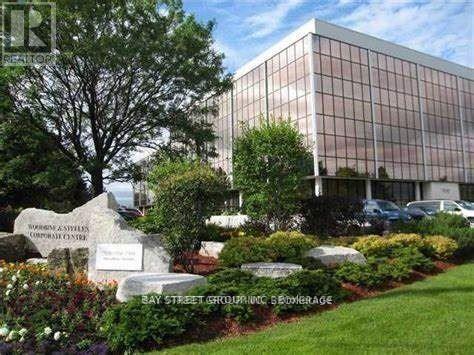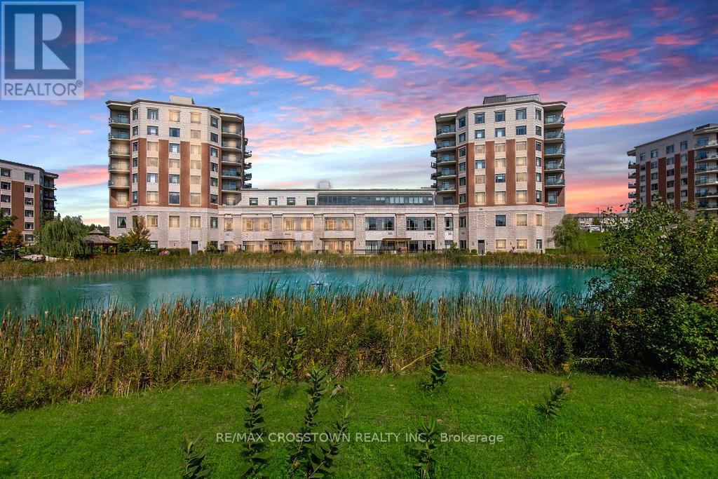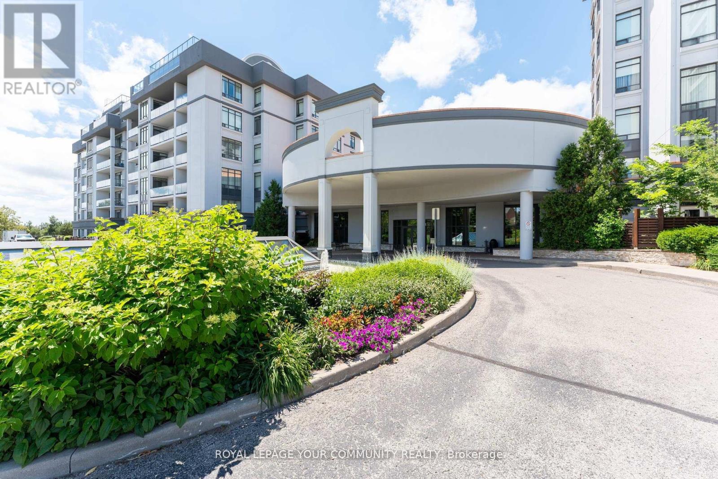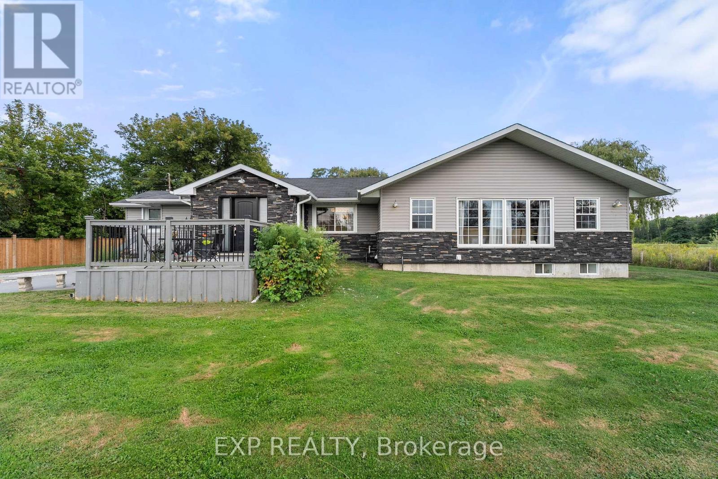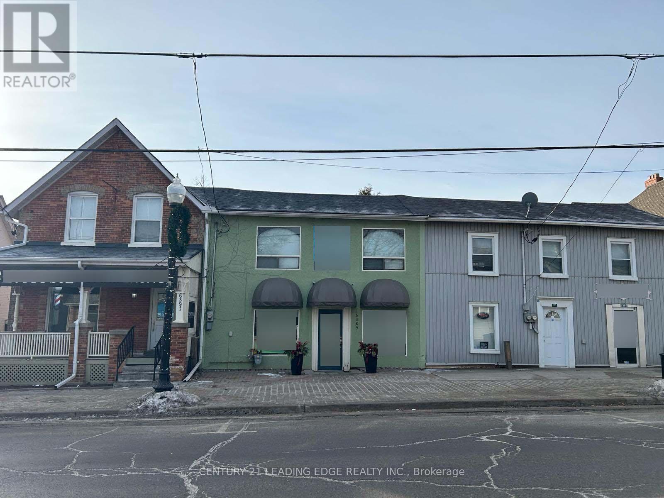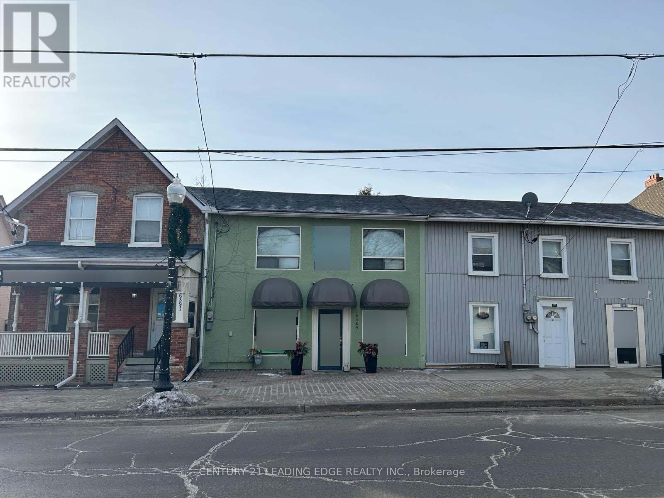Team Finora | Dan Kate and Jodie Finora | Niagara's Top Realtors | ReMax Niagara Realty Ltd.
Listings
203 Church Street
Markham, Ontario
Welcome to this charming bungalow nestled on an expansive 91 ft x 142 ft private lot, nearly 13 000 sqft currently the largest available in the area! Whether you're looking to downsize into a cozy, well located home or dreaming of building a custom family residence, this property offers exceptional possibilities. Located in the heart of Markham Village, you'll enjoy close proximity to Markham Stouffville Hospital, quick access to Highway 407, and convenient connections via York Region Transit. Surrounded by mature trees and offering incredible privacy, this lot is a rare find, lots of this size seldom comes to market. Don't miss your chance to own in one of Markham's most sought after communities with space to grow, live and create your own vision. (id:61215)
68 Maple Grove Avenue
Richmond Hill, Ontario
Experience Extraordinary Living In This Custom Built Estate, Surrounded By Lush, Mature Landscaping And Unparalleled Curb Appeal, This Cornel Lot 5-Car Garage Residence Offers 7000+ Sq. Ft. Living Space With Exceptional Finishes And Custom Details Throughout. The Grand Foyer Features Soaring Ceilings And Sets A Refined Tone For The Entire Residence, Exemplifying Timeless Artistry And Superior Craftsmanship. The Home Features 4+1 Spacious Bedrooms And 6 Indulgent Bathrooms, Each Appointed With Premium Finishes. Gourmet Kitchen With Centre Island & Walk-In Pantry. Basement Features Heated Flooring With Custom Glass-Enclosed Wine Cellar With Oak Millwork & Tasting Area, Spacious Recreation Room With Billiards Table & Lounge Space, Full Bar, And A Private Home Theatre Delivers An Immersive Entertainment Experience. Retreat To The Resort-Style Backyard Oasis, Complete With A Remarkable Loggia, A Sparkling 16x32 Ft Saltwater Pool With Waterfalls, Rejuvenating Hot Tub, And Two Cabanas -One Offering A Full Washroom And Change Room, The Other With A Kitchenette For Seamless Outdoor Living. Seize The Opportunity To Own This Magnificent Estate Magnificent Estate. (id:61215)
48 Silver Sterling Crescent
Vaughan, Ontario
Don't miss this beautifully appointed two-bedroom basement apartment located in the heart of the Vellore Village community. Offering approximately 1,500 square feet of thoughtfully designed living space, this home is perfect for anyone seeking comfort, privacy, and convenience. With its own private entrance, the apartment features two full bathrooms and in-suite laundry for added ease. The unit includes two parking spots and is available for immediate occupancy, with a flexible move-in date to suit your schedule. Tenants are responsible for 30% of the utilities, including heat, hydro, and water. Smoking is not permitted. Appliances such as a fridge, stove, washer, and dryer are included, and the homebuilt in 2014has been well maintained. Whether you're a professional, a couple, or a small family, this space offers a welcoming atmosphere and all the essentials for modern living. This opportunity won't last long!!!! (id:61215)
72 Greenwood Drive
Essa, Ontario
Bright And Spacious townhome With 3 Spacious Bedrooms in Angus is perfect for families! Located in a super friendly neighborhood close to schools, shops, restaurants, parks, and trails, it offers both convenience and lifestyle. The home boasts great curb appeal, attached garage, private driveway, and rear garage door to the yard. Move In Ready Property With Lots Of Improvements Done. Freshly Painted and Upgraded Lighting. Enjoy a fully fenced deep lot, perfect for gardening and entertaining for summer fun! Upstairs offers the convenience of laundry, a primary suite with a walk-in closet and 4-piece ensuite, plus two additional bedrooms. The basement is unfinished with a walkout, providing endless potential to customize * New elementary school planned for 152 Greenwood (Angus East Public School) for September 2026. (id:61215)
Basement - 22 Ambrose Court
Markham, Ontario
Large 1 bedroom with separate entrance (walk out). Washer/dryver in unit. Close to Markham Go Station, Highway 407, bus stop, grocery stores, parks, and schools. Utilities are 1/3 extra.1 parking spot is included. ** This is a linked property.** (id:61215)
Lower - 30 Wilf Morden Road
Whitchurch-Stouffville, Ontario
Absolutely stunning one-bedroom plus den basement apartment in the heart of Stouffville, featuring sleek laminate flooring, pot lights, a modern bathroom, and a beautifully upgraded kitchen with quartz countertops, backsplash, and stainless steel appliances. Perfectly located within walking distance to Wendat Village Public School, parks, and close to Stouffville District Secondary School, Walmart Supercentre, and other shopping destinations, with easy access to Hwy 48, Hwy 404, and Hwy 407, this gem offers both style and convenience. This gem wont last long. Book your viewing today! (id:61215)
204 - 7100 Woodbine Avenue
Markham, Ontario
Brand New Renovation Built Out Suite With 2 Private Offices On Glass And Large Open Area For Workstations And Collaboration Space. (id:61215)
418 - 420 William Graham Drive
Aurora, Ontario
Welcome to The Meadows of Aurora, an exceptional 55+ life lease community This bright and spacious 875 sf condo features a spacious kitchen with six stainless steel appliances open to a dining room and inviting living area with walkout to a private balcony, perfect for morning coffee or quiet relaxation. A generous primary suite boasts a walk-in closet and ensuite bath. Convenience is at your fingertips with in-suite laundry/storage room. Maintenance Fees Cover Property Taxes, Water, Heat & AC and Common Area Upkeep. Communication Pkg. is $110 per month (phone, TV & Internet). Monthly Amenity Fee is $75.00. Hydro is billed separately per usage. Residents enjoy a vibrant lifestyle with access to the Party Room, Family Lounge, Gym, Games Room, Meadows Café, Library, Hair Salon, Art Room, shuffleboard/pickleball courts, and more. Onsite health and wellness professionals, doctor care and a range of personal support services are available. Enjoy breathtaking backyard scenery with 14 acres of protected nature with trails, patios and a pond. Close to shopping and restaurants (id:61215)
110 - 11121 Yonge Street
Richmond Hill, Ontario
Welcome to Silverwoods at Yonge! This rarely offered main-floor 857 sqf 1-bedroom unit features a bright and functional layout with 10-foot ceilings and a private walk-out patio perfect for morning coffee or entertaining guests. The open-concept living space flows seamlessly into a full-sized kitchen and a spacious den, ideal for a home office or reading nook. Includes 1 parking and 1 locker for added convenience. Enjoy full access to resort-style amenities: indoor pool, sauna, steam room, gym, guest suites, party room, and 24-hr concierge. Located in the heart of Richmond Hill steps to Viva transit, shopping, cafes, parks, and top-rated schools. A rare opportunity to enjoy low-rise living with luxury condo convenience! (id:61215)
1109 Ravenshoe Road
East Gwillimbury, Ontario
Escape The Ordinary With This 5-Acre Property Offering Endless Possibilities! Whether You Need Room For A Business Yard, Extra Storage, Or Dream Of A Future Hobby Farm, This One Has It All. A 30 X 30 Insulated Garage, Multiple Outbuildings, And A Driveway That Fits 10+ Vehicles Make It A Standout. Enjoy Summer Days On The Expansive Deck Overlooking The Above-Ground Pool And Evenings Surrounded By Peace And Privacy. Inside, The 2,473 Sq. Ft. Bungalow Features A Functional Mudroom With Built-Ins, A Renovated Kitchen, And A Bright Open-Concept Living And Dining Room With Fireplace. The Primary Suite Boasts A Walk-Out To The Deck, Large Walk-In Closet, And 4-Piece Ensuite, With Two More Bedrooms, Two Full Baths, And An Office/Flex Space Completing The Main Floor. The Separate Finished Walk-Up Basement With Its Own Entrance Adds Another 1,218 Sq. Ft. Of Flexible Living Space, Including 3 Bedrooms, A Family Room, Dining Area, And Plenty Of Storage An Ideal Setup For Visiting Extended Family Or Future Multi-Generational Living (Not Currently A Legal Apartment). All This, Directly Across From West Park And Just Down The Road From Lake Simcoe, Makes This A True Country Escape With Room To Live, Work, And Grow! (id:61215)
6389 Main Street
Whitchurch-Stouffville, Ontario
Main Street building with great exposure. Zoning allows many retail, service & office use. Space consists of large front lobby/show room, kitchen area & large rear area on 1st floor. 2nd Floor has 4 piece bathroom & 2 offices. Walk-out to rear yard. Extra deep property is 264 feet. Heat is gas furnace & electric baseboard. (id:61215)
6389 Main Street
Whitchurch-Stouffville, Ontario
Main Street building with great exposure. Zoning allows many retail, service & office use. Space consists of large front lobby/show room, kitchen area & large rear area on 1st floor. 2nd Floor has 4 piece bathroom & 2 offices. Walk-out to rear yard. Extra deep property is 264 feet. Heat is gas furnace & electric baseboard. (id:61215)


