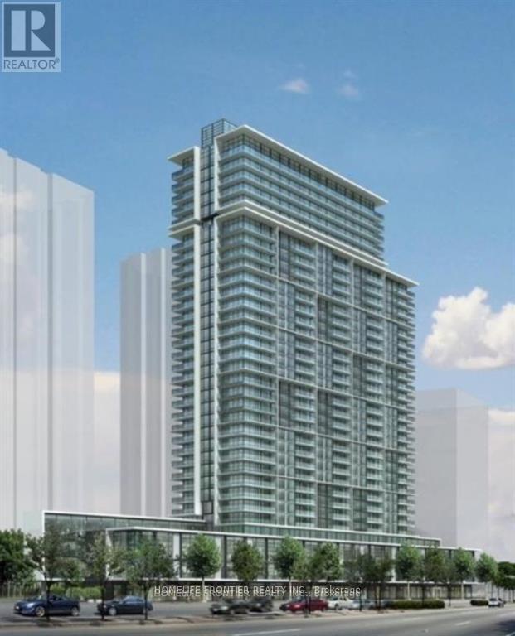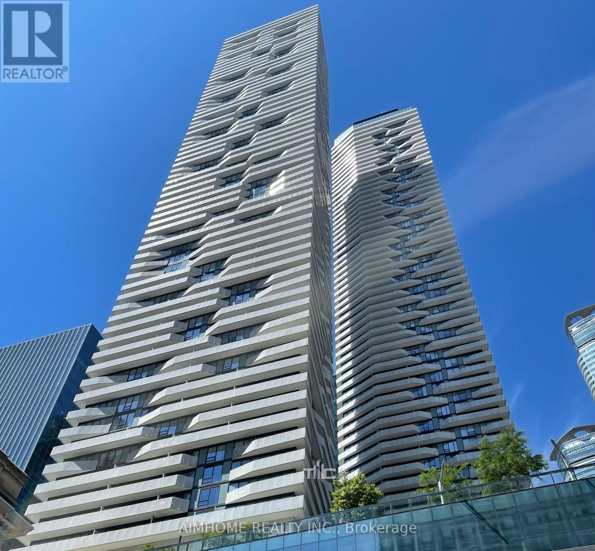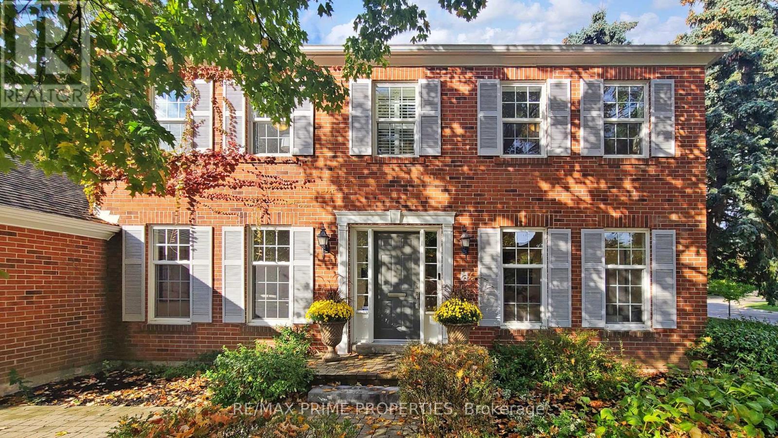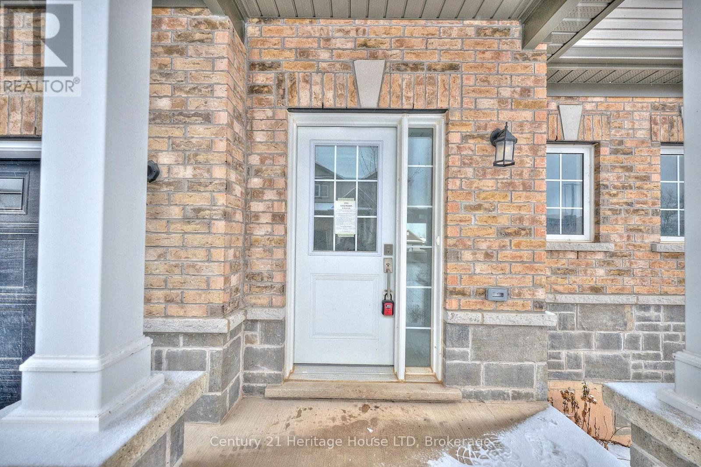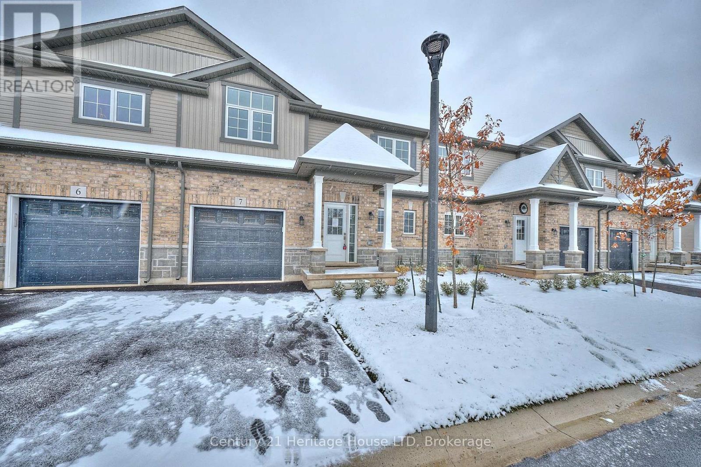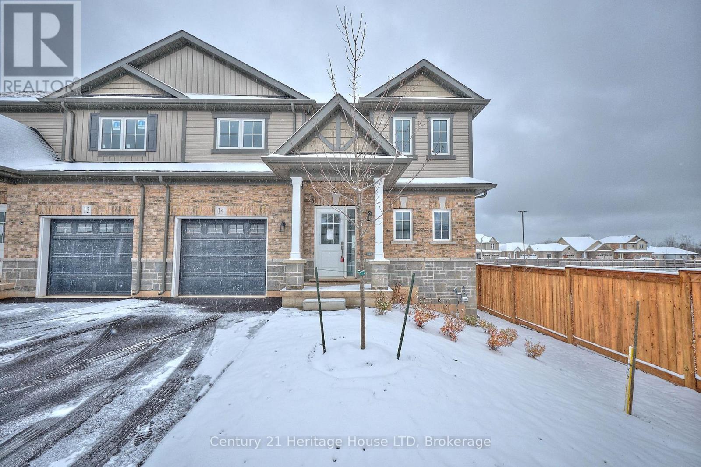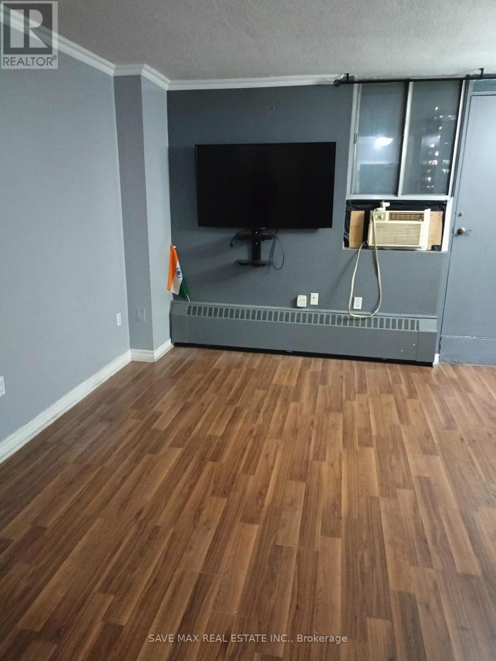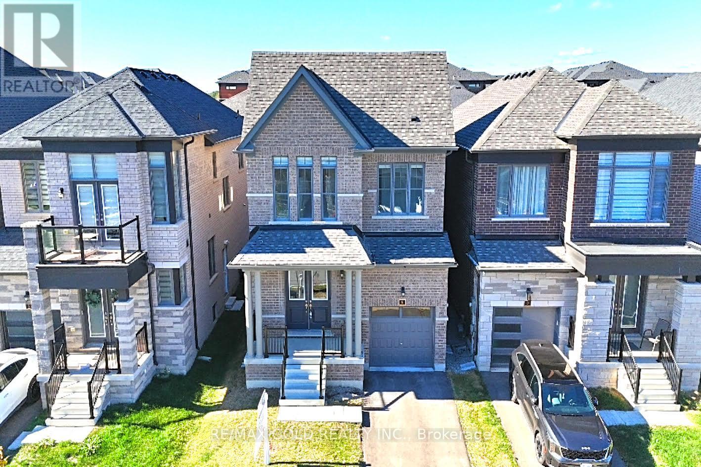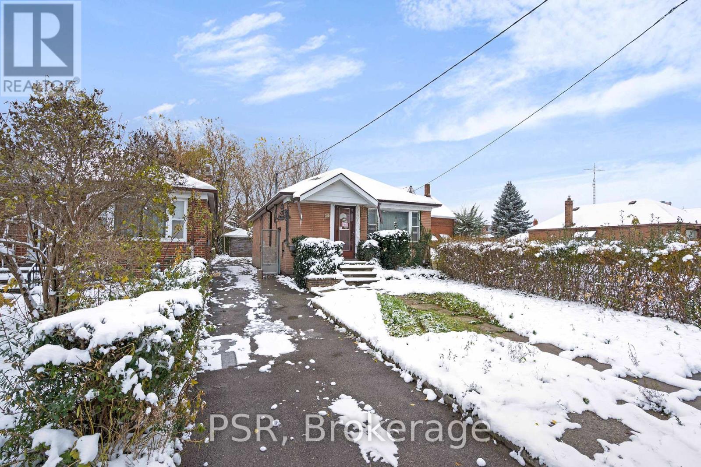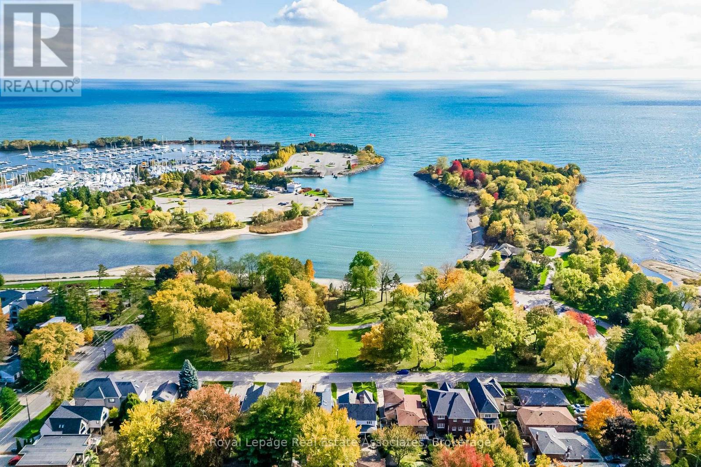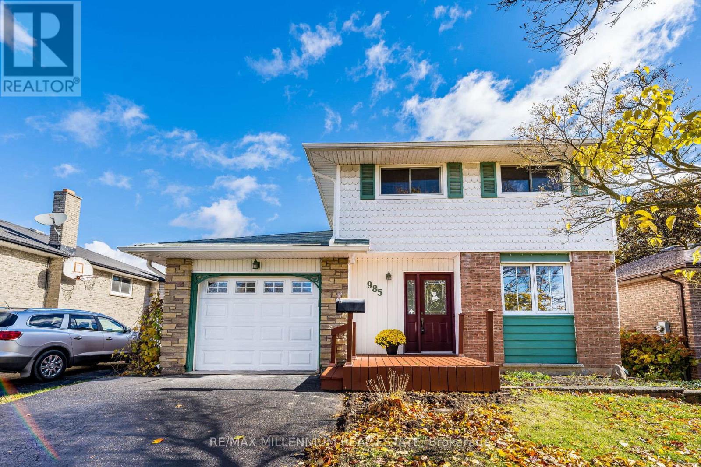Team Finora | Dan Kate and Jodie Finora | Niagara's Top Realtors | ReMax Niagara Realty Ltd.
Listings
718 - 4955 Yonge Street
Toronto, Ontario
Welcome To North York's Newest Luxurious Pearl Place Condo Building. Situated In The Vibrant Yonge/Sheppard/Empress Ave Corridor. This One Bedroom Suite Features Large Balcony, Offering Bright & Airy Space, Open Concept Layout, 9' High Smooth Ceilings, Practical & Functional Space. Excellent Location With Walking Distance To Many Restaurants, Fashion & Food Shopping, Schools, Public Transportation & Much More. (id:61215)
5304 - 88 Harbour Street
Toronto, Ontario
Harbour Plaza by Menkes! Enjoy direct indoor access to Union Station and the underground PATH system. This corner unit on a higher floor offers unobstructed views of Lake Ontario and the Financial District. Featuring laminate flooring throughout, floor-to-ceiling windows, and a modern kitchen with integrated appliances. This unit has been well maintained by the same tenant for the past eight years. Residents have access to top-tier amenities, including a 24-hour concierge, indoor pool, state-of-the-art gym, party room, theatre, game rooms, and more. One parking space is included. (id:61215)
3064 Council Ring Road
Mississauga, Ontario
Welcome Home! Move on up to your dream home in the heart of Erin Mills, Mississauga! This tastefully renovated and meticulously maintained home features 5+1 bedrooms with an abundance of natural light, over 3,500 sq ft of luxurious living space, and an impressive 97' x 97' lot! Step inside to elegance on the travertine marble entrance, followed by hardwood flooring, smooth ceilings, wainscoting, tall base trim, and modern pot lighting, adding a touch of sophistication. The spacious layout features a living room, a dining room, a family room with a wood burning fireplace and five generously sized bedrooms! Ideal for large families, growing families, smaller families with room for guests, or work from home families who need additional office space! The stylish kitchen boasts custom cabinetry, stone counters and a full suite of brand new stainless steel appliances (2025 with warranties). Enjoy a separate breakfast area to savour all your meals. Additional upgrades include: renovated bathrooms with quartz counters, new carpet, California shutters, renovated mudroom with classic cabinetry, double-hung windows with screens throughout, Bell security system with cameras, 25-year shingle roof (2016), high-efficiency furnace, aluminum soffit, fascia & eavestroughs, leaf filter gutter protection system (2020). Enjoy the convenience of a double car garage and the peace of mind that comes with owning a beautifully-updated and incredibly cared-for home. Located in a quiet, family-friendly mature and prestigious neighbourhood close to top-rated schools, parks, shopping, and convenient transit (highways 403, 407, QEW & Erindale GO)! This exceptional property offers the perfect blend of comfort, style, and location. Don't miss this rare opportunity to own a move-in ready home in one of Mississauga's most sought-after communities! Tour this one of a kind MUST SEE HOME today. (id:61215)
13 - 397 Garrison Road
Fort Erie, Ontario
Modern style meets everyday convenience in The Sugarbowl-a brand-new bungaloft townhome community by Ashton Homes (Western) Ltd., located at 397 Garrison Road, Fort Erie. Designed for low-maintenance living, this 3-bedroom, 3-bathroom home spans 1,491 sq. ft. of smart, contemporary space, blending comfort, function, and a touch of luxury in every detail. Step into a bright, open-concept main floor with 9-foot ceilings and ceramic tile flooring throughout the foyer, kitchen, powder room, baths, and laundry. The great room flows seamlessly into the dining area and kitchen, where a center island, double stainless-steel sink, and modern finishes create a perfect hub for entertaining or quiet nights in. The main-floor primary suite features a 4-piece ensuite bath, double closets, and convenient access to in-suite laundry. Upstairs, two additional bedrooms-each with generous closets-share a full 4-piece bath, providing flexible space for family, guests, or a home office. Bathrooms are designed with efficiency in mind, featuring low-flow porcelain fixtures and quality single-lever faucets. A single-car attached garage with inside entry, automatic door opener, and paved driveway adds everyday ease. The full unfinished basement offers future potential for customization, while the covered front porch and pressure-treated deck create inviting outdoor spaces. With common elements included in the modest monthly fee of $165, homeowners enjoy peace of mind and freedom from exterior maintenance. Located minutes from the QEW, Peace Bridge, parks, schools, and shopping, this home delivers both accessibility and tranquility. Whether you're rightsizing, investing, or starting fresh, this property offers quality craftsmanship, modern design, and a prime Fort Erie location that stands out. The builder is able to offer mortgages as low as 1.58% for qualifying buyers. The rate is only being secured for Phase III. (id:61215)
7 - 397 Garrison Road
Fort Erie, Ontario
Where contemporary style meets low-maintenance living - The Sugarbowl at 397 Garrison Road is one of Fort Erie's most exciting new townhome communities by Ashton Homes (Western) Ltd. This bungaloft-style townhome combines smart design, timeless finishes, and modern comfort across 1,491 sq. ft. of beautifully planned space. Step through the front door and feel the difference immediately: 9-foot ceilings, ceramic tile flooring, and an open-concept main floor that flows effortlessly between the kitchen, dining, and great room. The kitchen features Arborite countertops, a double stainless-steel sink, and sleek contemporary fixtures - the perfect blend of style and practicality. The main-floor primary bedroom offers the convenience of a 4-piece ensuite and in-suite laundry, ideal for those who value one-level living with extra space upstairs for family or guests. On the second level, you'll find two spacious bedrooms, a full 4-piece bath, and thoughtful storage - giving everyone their own comfortable retreat. The unfinished basement offers endless potential for customization, from a media room to a home gym or office. Outside, enjoy the charm of a covered front porch, pressure-treated deck, and brick and vinyl exterior that enhance curb appeal. A single attached garage with inside entry, automatic door opener, and a private driveway ensures easy parking and convenience year-round. Located in a prime Fort Erie setting just minutes from the QEW, Peace Bridge, local shops, restaurants, and parks, this home offers the best of both worlds - easy access to urban amenities with the relaxed pace of small-town life. With a low monthly maintenance fee of $165, The Sugarbowl is the perfect balance of freedom, function, and style - ideal for downsizers, professionals, or anyone seeking brand-new construction without compromise. The builder is able to offer mortgages as low as 1.58% for qualifying buyers. The rate is only being secured for Phase III. (id:61215)
14 - 397 Garrison Road
Fort Erie, Ontario
A perfect blend of modern style and practical living in The Mather - a stylish new bungaloft townhome by Ashton Homes (Western) Ltd. at 397 Garrison Road, Fort Erie. Thoughtfully crafted for today's homeowner, this 3-bedroom, 3-bathroom residence spans 1,482 sq. ft. and blends smart design, upscale finishes, and low-maintenance living in one of Fort Erie's most connected neighbourhoods. Step inside and immediately feel the openness of the 9-foot ceilings and natural flow between the great room, dining area, and kitchen. The kitchen is both practical and beautiful - featuring Arborite countertops, a double stainless-steel sink, ceramic flooring, and clean, contemporary lines that make entertaining effortless. The main-floor primary suite offers convenience and privacy, complete with a 4-piece ensuite, double closets, and nearby in-suite laundry with garage access. Upstairs, two additional bedrooms - each with generous closet space - and a full 4-piece bath provide comfort and flexibility for family, guests, or a home office. Every bathroom showcases low-flow porcelain toilets, ceramic flooring, and single-lever faucets with mechanical drain stops, balancing modern efficiency with timeless quality. The home also includes a single attached garage with auto door remote, private driveway, and a full unfinished basement ready for customization. Exterior highlights include brick and vinyl siding, a covered porch, and pressure-treated decking for outdoor enjoyment. With common element maintenance included for just $165/month, residents enjoy worry-free living in a pet-friendly community (with restrictions). Located minutes from shopping, schools, parks, the QEW, and the Peace Bridge, The Mather offers the perfect balance of lifestyle and location - ideal for downsizers, professionals, or anyone seeking quality new construction in Fort Erie. The builder is able to offer mortgages as low as 1.58% for qualifying buyers. The rate is only being secured for Phase III. (id:61215)
18 - 397 Garrison Road
Fort Erie, Ontario
Modern design meets effortless living at The Mather, part of the desirable Peace Bridge Village townhome community in Fort Erie. Built by Ashton Homes (Western) Ltd., this brand-new bungaloft-style condo offers approximately 1,465 sq. ft. of thoughtfully designed space featuring 3 bedrooms and 3 bathrooms, perfect for those seeking comfort, convenience, and quality craftsmanship in one. The main floor boasts 9-foot ceilings, a spacious great room, and an open-concept kitchen and dining area ideal for entertaining or relaxing at home. The kitchen includes a double stainless-steel sink, ceramic flooring, and a dishwasher rough-in, offering both practicality and style. The main-floor primary bedroom features a 4-piece ensuite bath, while a 2-piece powder room and main-floor laundry add to the everyday ease of living. Upstairs, two well-sized bedrooms and a second full bathroom provide private retreat spaces for family or guests. The full unfinished basement includes a rough-in for a 3-piece bath, offering flexibility for future customization. Exterior details include brick and vinyl siding, a covered porch, and an attached single-car garage with inside entry and an automatic door opener. The property sits in a well-established area close to schools, parks, and recreation centers, with easy access to Garrison Road for shopping and amenities, the QEW, and the Peace Bridge-making cross-border commuting or day trips a breeze. Enjoy year-round living with central air conditioning, forced-air gas heating, and common element maintenance included for just $165 per month. Pets are welcome (with restrictions), ensuring this community remains both friendly and accessible. A perfect opportunity to enjoy new construction, quality finishes, and low-maintenance living in one of Fort Erie's most convenient locations. The builder is able to offer mortgages as low as 1.58% for qualifying buyers. The rate is only being secured for Phase III. (id:61215)
517 - 100 Dundalk Drive
Toronto, Ontario
Spacious and well-maintained 2-bedroom unit featuring generously sized principal rooms. Thoughtfully laid out with a functional floor plan, this unit offers laminate flooring throughout. Located in a family-friendly building with easy access to Kennedy Commons, public transit, grocery stores, schools, Hwy 401, hospitals, and more. (id:61215)
6 Del Grappa Street
Caledon, Ontario
** 9 Feet Smooth Ceiling On Main And Second Level**ULTIMATE LIVING: WHERE STYLE MEETS CONVENIENCE! This exquisite 4 Bdrms, 3 Baths Detached Home offers 1977 SF of Meticulously Designed Living Space, with Every Detail Thoughtfully Considered!!Upon Entering, You'll be Welcomed By Double Door Spacious Foyer. This EntrywayProvides Access To The Powder Room, Family Room & The Open-Concept Living Area With Built-in Fire Place, Where The Living Room, Kitchen, & Dining Area Flow Seamlessly Into a Fully Fenced Backyard, Perfect For Outdoor Relaxation. The Main Floor is Ideal for Entertaining, By Featuring a Gourmet Kitchen with Quartz CT, S/S Appl, (Gas Range)Tall Cabinets, & An Island With Seating. Beautiful Oak Stairs Decorated With Upgraded Iron Pickets Take You To 4 Bdrms.The Primary Bdrm Is Bright & Spacious, Boasting a Large W/I closet and a Luxurious 5pcs Ensuite with Quartz Counter tops, Fully Glass Enclosed Shower and Soaker Bathtub. The other 3 Bdrms Share A Stylish 4 Pcs Bath with Quartz CT. Laundry is also conveniently located on the Second floor. Public Transit is at door step!! Just minutes from the 410, Shopping, & Excellent Schools, & Park and much more..... (id:61215)
10 Arnold Avenue
Toronto, Ontario
Welcome to 10 Arnold Avenue, a charming detached 2+1 bedroom, 2 bath bungalow tucked away on a quiet, established family-friendly court in one of Toronto's most desirable neighbourhoods. This much-loved home has been owned by the same family for over 60 years and is ready for its next chapter. Offering solid structure and classic character throughout, it presents an incredible opportunity for first-time buyers, renovators, or investors to update and create their dream home while building equity. The home features a bright and functional main floor layout with a spacious living and dining area, two comfortable bedrooms, an eat-in kitchen, and a full bath. A separate side entrance leads to the lower level with a large recreation area, second bath, and additional room ideal for a bedroom, office, or in-law suite. Set on a deep 30 ft x 125 ft lot, the property offers a private backyard with mature trees-perfect for gardening, play, or entertaining outdoors. A private driveway and detached garage provide ample parking and storage. Located in a welcoming community where pride of ownership shines, this home is close to schools, parks, transit, shopping, and major highways, with easy access to downtown Toronto. Bring your imagination and make 10 Arnold Avenue your own! Whether you choose to refresh, renovate, or rebuild, the potential here is endless. A wonderful opportunity to plant roots in a quiet, convenient, and family-oriented setting. ROOF IS ONE YEAR OLD.. (id:61215)
599 Lakeside Avenue
Mississauga, Ontario
Overlooking Lake Ontario and just steps from the beach, Yacht Club, and scenic lakefront promenade, this David Small-designed Victorian home offers a rare blend of classic charm and modern luxury. With approximately 4,700 sq.ft. of finished living space, every room is crafted for comfort, style, and effortless entertaining. The main level features 9-foot ceilings and a bright, open-concept layout that welcomes natural light throughout. The spacious kitchen seamlessly connects to the great room, where a gas fireplace creates an inviting space for gatherings. Walk out to the wraparound terrace and enjoy morning coffee or sunset views with the lake as your backdrop. The upper level offers three generous bedrooms with the potential to add a fourth, making it ideal for families or those in need of a home office. The expansive lower level includes a large recreation room, a separate games room, and ample storage, with easy potential to add another bedroom and bathroom. Outdoor living shines here. Paddle board, cycle, or stroll along the waterfront just across the street, then retreat to your private backyard oasis complete with a saltwater pool and entertaining patio. Perfectly located only 20 minutes from downtown Toronto, the Port Credit GO Station, Pearson Airport, and renowned hospitals. Top-rated schools, including Alan A. Martin, Mentor College, and Blyth Academy, are all nearby. Walk to trendy shops, restaurants, the Port Credit Yacht Club, and the historic Adamson Estate. More than a home, this is a refined lakeside lifestyle. (id:61215)
985 Central Park Boulevard N
Oshawa, Ontario
((Welcome To This Exceptionally Upgraded 3 Bedrooms & 3 Washrooms Detached House Located in The Family-Friendly Neighbourhood of the highly desirable Area of Centennial)) | ((Finished Basement With Rec Room & Den)) | ( (Huge Lot 45X120]] | ( [3 Bedrooms & 3 Washrooms With 2 Full Washrooms On The Upper Floor)) | [[The House Underwent a COMPLETE BRAND NEW RENOVATIONS in OCTOBER 2025, Incorporating State-of-The-Art Finishes, From The Top To The Bottom]] (( Brand New 7mm Waterproof LUXURY VINYL PLANK FLOORS (LVP) Throughout The Entire House, including Kitchen, bathrooms & The Basement in October 2025)) | ( (Brand New Luxury Vinyl Floors on Stairs With Matching Aluminum Nosings in Oct 2025]) | ((ENTIRE HOUSE IS FRESHLY PAINTED With Prime and Paint All Walls, Ceilings, Doors, Trims, & Baseboards in Oct 2025)) | [BRAND NEW 5.25" BASEBOARDS Throughout The Home in October 2025] | [ [BRAND NEW KITCHEN INCLUDES, Melamine KITCHEN CABINETS (Oct 2025), Brand New Wood Laminate Countertop (Oct 2025), Brand New S/S Fridge, Brand New S/S Stove, Brand New S/S Dishwasher, Brand New S/S Hood, Brand New Upgraded Backsplash)) | ((BRAND NEW HIGH EFFICIENCY FURNACE and AIR CONDITIONER, All Brand New HVAC Ductwork (AC and Heating))) | BRAND NEW (OCT 2025) POWDER ROOM & MAIN BATHROOM Includes Brand New Toilet, Vanity, Mirror, Vanity light fixture, All Bathroom accessories [[ALL BRAND NEW POT LIGHTS & LIGHT FIXTURES THROUGHOUT THE HOUSE (Oct 2025) | ( ( Brand New Closet Doors & Storage Areas, Brand New Closet Doors In all Three Bedrooms, Brand New closet Sliding Doors in Two Bedrooms]) | BASEMENT RENOVATIONS (OCT 2025) Includes, Brand New Railing on Basement Stairs, Brand New Vinyl flooring, Entire Basement Painted (walls, ceilings, trims, doors) | (( Brand New Washer & Dryer)) | ( (Brand New All Stainless Steel Kitchen Appliances)) | ((Brand New High Efficiency Furnace, Brand New Air Conditioner, Brand New Duct Work)) | (((((Won't Last Long))))) (id:61215)

