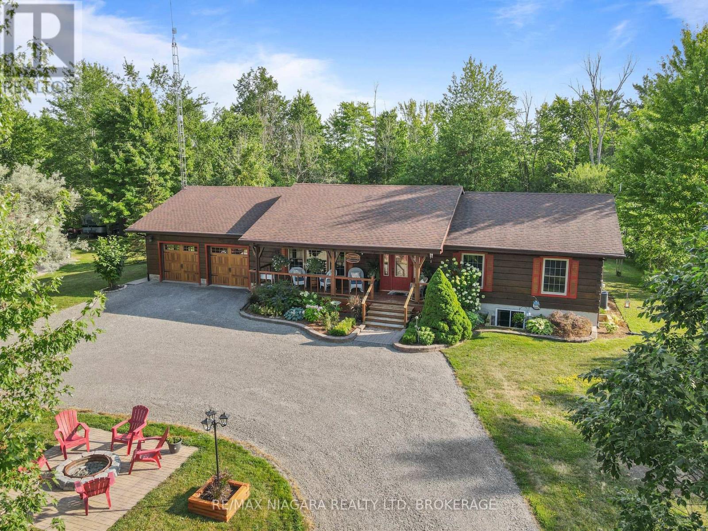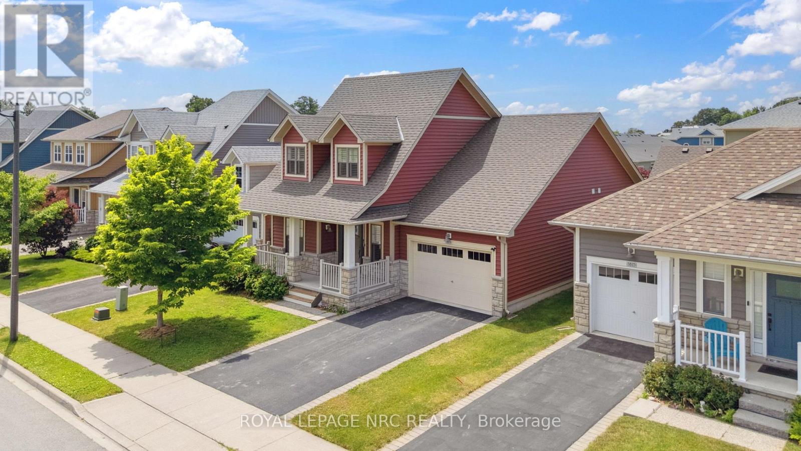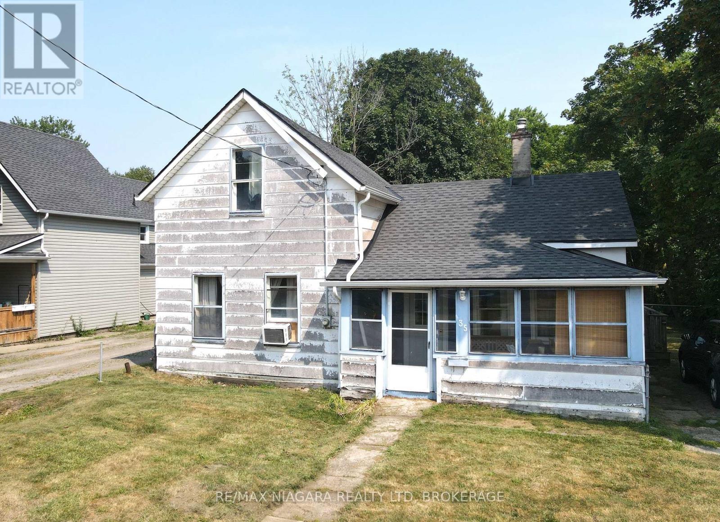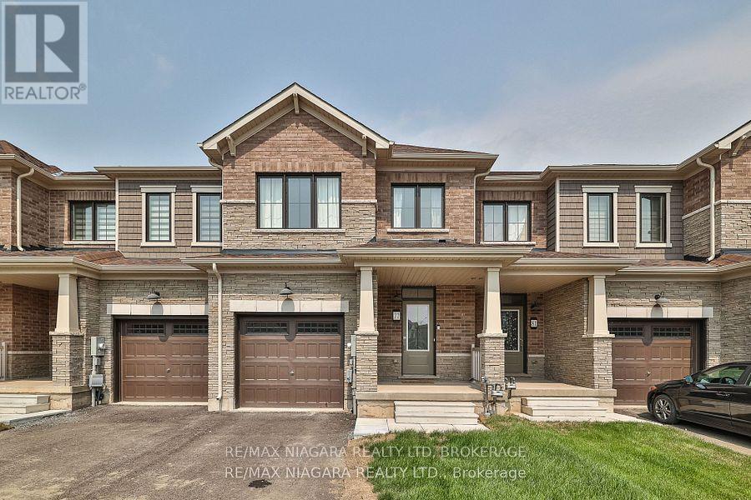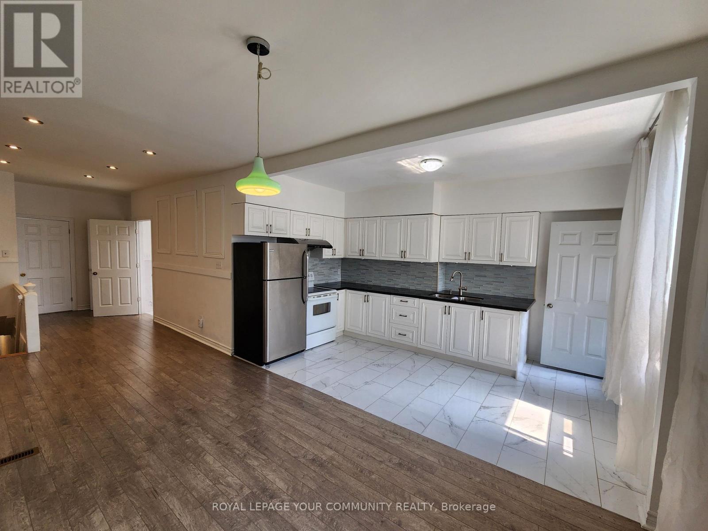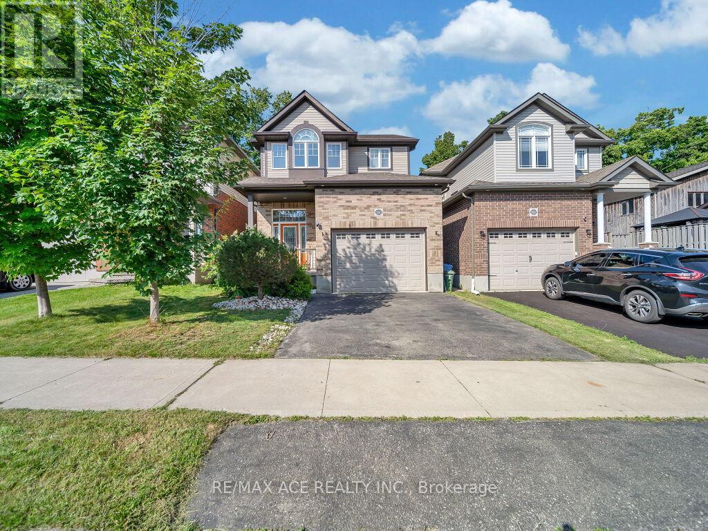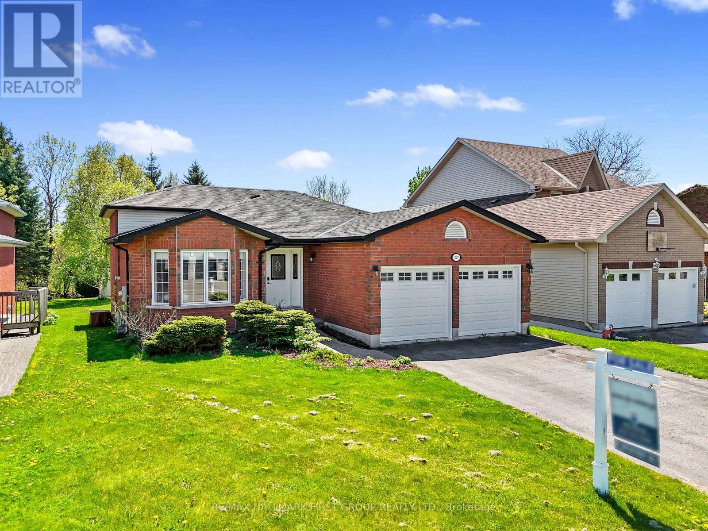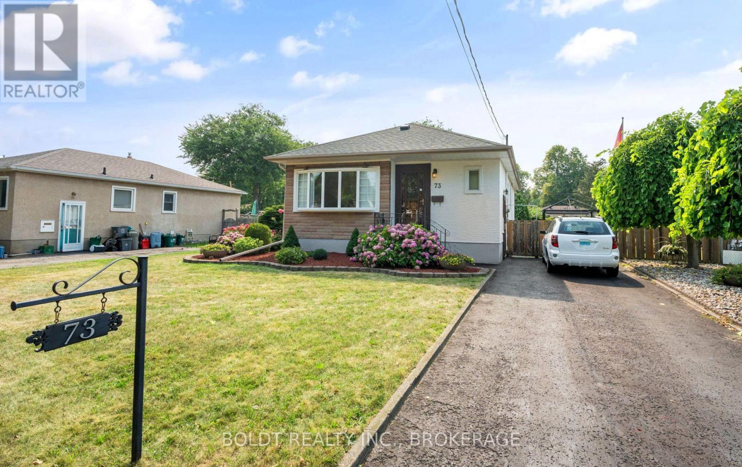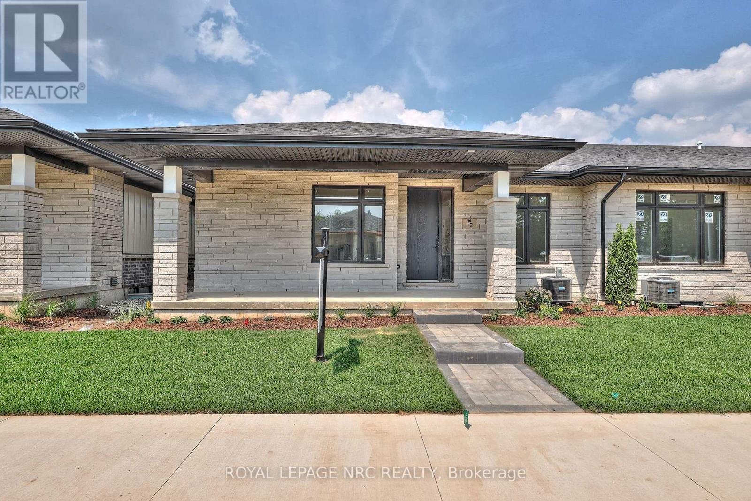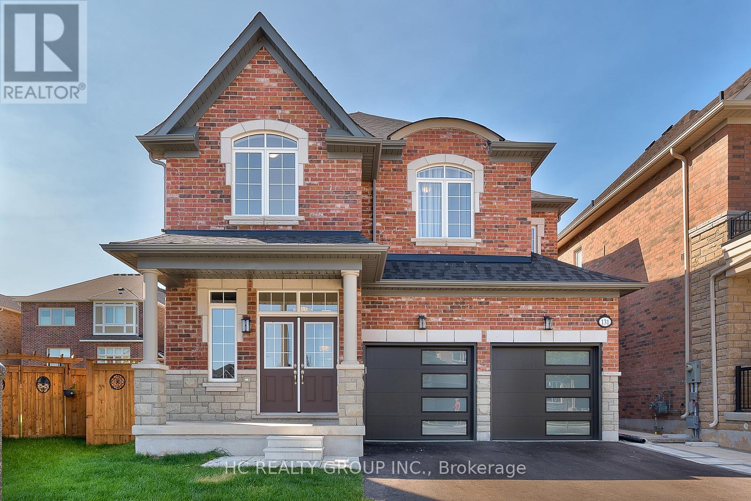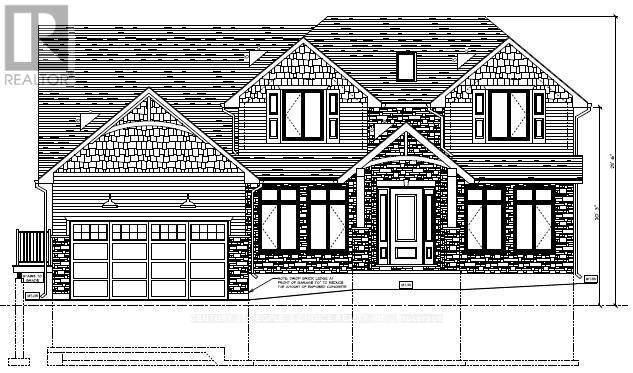Team Finora | Dan Kate and Jodie Finora | Niagara's Top Realtors | ReMax Niagara Realty Ltd.
Listings
15 Keefer Drive
Welland, Ontario
Welcome to 15 Keefer Drive, Welland, Ontario. Tucked away on just under 5 private acres, this stunning log homebuilt in 1989 offers a peaceful escape surrounded by nature. From the moment you step inside, you're greeted by warm wood accents and a rustic charm that flows throughout the main level. Featuring 3 spacious bedrooms and 2 full bathrooms, this floor includes sliding doors that open to a serene rear patio perfect for enjoying the sights and sounds of the forested surroundings. The finished lower level blends modern touches with natural character, offering 2 additional bedrooms, a full bathroom, and a beautifully updated kitchen complete with quartz countertops. A spacious attached two-car garage provides convenient access to both the main floor and the basement, while a detached two-car garage offers even more storage or workshop potential. The circular driveway adds ease of access and ample parking for guests. This rare property is the perfect blend of rustic living and modern convenience all within easy reach of city amenities. (Please note that the interior wood is NOT paneling but tongue and groove) (id:61215)
3813 Ryan Avenue
Fort Erie, Ontario
Welcome to your serene retreat 3813 Ryan Avenue in Crystal Beach! This beautifully designed and quality built home offers a perfect balance of space and comfort with soaring ceilings, extended ceiling heights, and thoughtfully separated living areas across multiple levels. The open-concept main floor showcases elegant vinyl plank flooring throughout, California shutters, pot lights, and a custom kitchen featuring quartz countertops, under-cabinet lighting, a kitchen pantry, and an island ideal for entertaining or everyday living. Large main floor primary bedroom, complete with a spacious walk-in closet and a 3-piece ensuite. Upstairs, a private second-floor suite with its own bath is perfect for guests. The cozy loft, a favourite gathering spot, offers the perfect setting for movie nights or quiet relaxation. A beautiful oak stringer staircase ties the space together with warmth and character. Enjoy added convenience with an attached garage and a large unfinished lower level, keeping your main living spaces calm and clutter-free. Step outside to enjoy tranquil mornings on the front covered porch and peaceful evenings in the back yard perfectly positioned to capture the sunrise and sunset without the harsh afternoon glare. Tucked into a quiet and colourful year-round neighbourhood, just a short walk to the sandy shores of Lake Erie, close enough for relaxing strolls to the water. With nearby access to the scenic Friendship Trail and all the charm of Crystal Beach including unique shops, restaurants, live music, and seasonal events this home is the perfect place to relax, connect, and enjoy the best of small-town living. (id:61215)
35 Forsythe Street
Fort Erie, Ontario
Great opportunity for first-time buyers or those looking to invest in a home with potential. This charming 3-bedroom property is ideally located just a few blocks from the Niagara River, the Friendship Trail, and the scenic Niagara Parkway; making it perfect for outdoor enthusiasts and nature lovers alike. The home features a convenient layout with a main floor bedroom and two additional bedrooms upstairs, offering flexibility for families, guests, or a home office setup. The main floor laundry adds to the practicality of the space, while the partial basement houses a newer furnace and hot water tank, ensuring peace of mind when it comes to essential utilities. Set on a generous, fully fenced lot, the backyard offers excellent privacy and ample room for entertaining, gardening, or pets to roam freely. A large detached garage provides plenty of space for parking, hobbies, or additional storage. While the home does require some TLC, it presents an excellent chance to build equity and customize to your taste. (id:61215)
77 Keelson Street
Welland, Ontario
Introducing the Wallflower Townhome (Style A1 1,618 sq ft) in the master-planned Empire Canals Community, nestled in the charming, canal-lined village of Dain City. Crafted by Empire Communities, trusted for over 25 this freehold, 3-bed, 2.5-bath home blends open, airy living with lakeside-inspired serenity. Step inside to a spacious Great Room (approx. 10'8" 22''), flowing to a bright kitchen (8'8" 9'0") with stainless appliances and a sleek, flush breakfast bar, plus a friendly breakfast nook (approx. 8'8" 10'). Upstairs, unwind in the generous Primary Suite (approx. 13'2" 14'6") complete with an ensuite and a walk-in closet, alongside two additional bedrooms and a convenient upstairs laundry. A main-floor powder room, inviting porch, and single-car garage add everyday ease, while the unfinished basement awaits your visionthink rec room, fitness space, or more. This Energy Star-certified home promises sustainable living and savings. All of this, within walking distance to the Welland Canal and flat water center, surrounded by boardwalks, trails, and easy access to Cove Park, only minutes away from Merritt Island, and the internationally recognized Welland International Flatwater Center, is perfect for outdoor lovers. With Niagara Falls just 30 minutes away, quick U.S. border access, and nearby Lake Erie beaches, wineries, golf, and entertainment, life here is refreshingly full of possibilities. Quick closing available. (id:61215)
Upper Floor - 1075 Gerrard Street E
Toronto, Ontario
Spacious & custom updated (2) bedroom + (1) den apartment located on the 2nd-floor of a home in the heart of vibrant Leslieville/South Riverdale. This beautifully well-maintained highly customized unit features a large eat-in kitchen w custom cabinetry, large granite countertops, large matching his & her bathroom w a large sky light, and wainscoting detailing throughout adds timeless charm. A well thought out (2) bedroom features french double pocket doors enabling the option for (1) extra large master bedroom w an ensuite bathroom, OR a regular master bedroom w a walk-in closet or nursery option, connected to a large ensuite bathroom. All rooms can be easily connected or access via own separate door from the main living space. Double pocket doors can be locked. Apartment has a larger private balcony - perfect for morning coffee or relaxing evenings. Conveniently located within walking distance to several shopping areas, local restaurants, parks, w across the street access to public transit for easy downtown access. Also walkable distance to many local schools: elementary, intermediate, and high school. Extras: Fridge, Stove, Washer & Dryer, Central (heat & AC) w additional (2) window mounted A/C unit. Street parking available, parking on property can be discussed. Tenant responsible for utilities (monthly prepayment). Tenants w pets will be carefully considered. We are seeking quiet professionals that enjoy a walkable, transit-friendly location with character and convenience. (id:61215)
160 Kemp Crescent E
Guelph, Ontario
Welcome to your dream home! Do Not Miss Out on this 4(3+1) bedrooms and 4(3+1) Washrooms Detached well maintained house with total of 2,201 sqft (AG-1676+BG-525 sqft). This is an Energy Star home that is held to a higher standard of features. In case it isn't obvious this is a fully detached home with a 1.5 garage. Excellent opportunity for investors or new home buyers to ready to move in with legally completed basement with separate entrance and laundry for additional income for their mortgage payment. Immaculate modern living with convenience in a commuter-friendly location in the Grange Hill Area. Open-Concept with upgraded kitchen has Granite Countertop with center island and Breakfast Bar with pot lights. Large living room with newly upgraded with Engineering Hardwood and large window with California Shutter. Dining rooms with glass door way to walk out to large Deck (12.0' X 19.5'). The 2nd floor with the primary bedroom boasts a walk-in closet and ensuite washroom and laundry. Well size other two bedrooms with additional 3pcs washrooms in the 2nd floor. In addition, fully fence backyard with patio with endless possibilities and ample space, it's a blank canvas waiting for your personal touch. Come view it, and you will not be disappointed! Mins to Park, Walking Trails, Transit, Shopping center, Recreation Center and School. (id:61215)
227 Huycke Street
Cobourg, Ontario
This charming brick backsplit is the perfect blend of family-friendly comfort and in-law potential. Centrally located in Cobourg, it features an attached garage and a bright, open front entrance leading into a spacious living and dining area. Hardwood flooring runs throughout the space, with a bay window in the living area bathing the room in natural light. The dining area offers plenty of room for family meals and entertaining. The bright, spacious kitchen boasts ample cabinet and counter space, an informal dining area, and a walkout to a side deck, ideal for summer BBQs. Overlooking the family room, the kitchen allows for easy connection while enjoying the warmth of a cozy fireplace or stepping outside to the backyard, extending the living space during warmer months. Upstairs, the home offers two inviting bedrooms, including a generous primary suite with dual closets. The modern semi-ensuite bathroom is designed with luxury in mind, featuring a glass shower enclosure, a freestanding tub, and a dual vanity. The lower level includes a bright bedroom and a full bathroom, while the basement provides an additional bedroom and plenty of storage for a growing family's needs. A patio area, mature trees, and a sprawling yard create a peaceful retreat outside. Situated just moments from local amenities and with easy access to the 401, this is an ideal place to call home. (id:61215)
3856 County Rd 88 Road
Bradford West Gwillimbury, Ontario
Indulge in luxurious living in this stunning, fully upgraded home, nestled on a 189 by 200-foot executive-sized lot with a private driveway that accommodates six vehicles, just minutes from Highway 400. From the moment you step inside, you'll be captivated by the exquisite attention to detail and high-end finishes that define every corner of this remarkable residence. The heart of the home is a chef's dream kitchen, meticulously designed with top-of-the-line Monogram appliances, custom cabinetry, granite countertops, and premium finishes. Ample storage ensures every culinary endeavor is a delight. The spacious primary bedroom features a walk-in closet and a 2025-renovated ensuite with a glass enclosed shower and modern designer finishes.Two additional generously sized bedrooms offer comfort and sophistication for family or guests.Step outside into a private paradise with mature trees, vibrant raised gardens, and tranquil outdoor spaces that provide an oasis of relaxation. Multiple patios and seating areas invite you to enjoy the serenity of nature, perfect for entertaining or unwinding in every season. The oversized three-car garage includes a 4th door with pass-through access to the backyard, offering space for vehicles, tools, and recreational toys. A major highlight is the spacious loft above the garage - over 900 SF - with a separate entrance and large windows, ideal as an in-law suite. Included are the existing stainless-steel fridge, gas cooktop stove, French door oven, microwave/convection/speed cooker, dishwasher,washer & dryer, water softener and 5-stage filtered drinking water system. Ensuite and second-floor bathrooms were renovated in 2025; powder room in 2024. A/C was installed in 2022, and the home features a 200A service panel, and 30A outdoor RV plug. Don't miss this rare opportunity to own a custom-built masterpiece that blends luxury, comfort, and convenience. (id:61215)
73 Dunkeld Avenue
St. Catharines, Ontario
Charming Bungalow in Mature North-end Neighbourhood! Welcome to this well-maintained 2-bedroom, bungalow. Perfectly located just steps from the Canal Trail, this home offers easy access to schools, all essential amenities and public transit. Inside, the bright and functional layout offers plenty of space to grow, gather, and create lasting memories. This home sits on a generous lot with a double driveway perfect for multiple vehicles or future expansion. Safe, quiet streets in a welcoming and well-estabiished community make this the perfect place to raise a family. Whether you're downsizing, investing, or entering the market, this home is a smart choice. Don't miss this rare opportunity to own a home in a well-established community close to everything you need! (id:61215)
12 Accursi Crescent
Pelham, Ontario
Limited-time buyer incentive! Get $15,000 in value toward a partial basement finish or a deck with privacy fence. to Your New Home: A Freehold Bungalow Townhome by Centennial Homes! We are excited to present this beautifully constructed freehold bungalow townhome, meticulously crafted by the esteemed Centennial Homes. Nestled in a vibrant new subdivision, this exceptional residence is available for immediate possession, making it move-in ready for its new owners. Step inside to discover a home designed for modern living and sophisticated comfort. Soaring ceilings that enhance the spacious feel with hardwood flooring throughout. Open-concept design, perfect for entertaining and everyday living. The heart of this home is its gourmet kitchen, a dream for any culinary enthusiast. Elegant quartz countertops with waterfall edges. Cabinets extended to the ceiling, offering ample storage. High-end Fisher & Paykel appliance and walk-in pantry for additional storage. The spacious primary suite serves as a private retreat designed for relaxation. Spa-like ensuite bathroom for ultimate comfort and a generous walk-in closet for ample storage. The second bedroom offers flexibility for guests, family, or a dedicated home office. The main floor laundry is designed with built-in cabinetry and a convenient sink. The exterior offers an interlock driveway, double car garage, and a professionally installed in-ground sprinkler system. This desirable townhome is ideally situated, offering convenience and easy access to a range of amenities. Just steps from a park, pickleball courts, and golf courses. Close to all essential amenities. Don't miss this rare opportunity to own a brand-new bungalow townhome in a highly sought-after neighbourhood. (id:61215)
Bsmt - 131 Petgor Path
Oakville, Ontario
Don't Miss Out Your Chance To Move Into This Newly Renovated Spacious Basement Apartment W/Separate Entrance In The Heart Of Oakville. Tucked Away On A Quiet St. & Family Friendly Neighbourhood W/Amazing Neighbours. Real High-demand Community For Decent Families. Approx. 1250 SqFt., Practical Layout, No Wasted Space. Large Window With Sun-Filled. Ensuite Laundry. Ceiling Light Throughout. Good-sized Bedroom Comes With Walk-in Closet. Den Has Door, 100% Can Be Used As 2nd Bedroom Or A Perfect Office Space Or Boasts Tons Of Storage. Contemporary Full Bathroom. Ideal For Small Families, Young Couples or Single Professionals. Coveted Location, Easy Access To Shops, HWYs & So Much More! It Will Make Your Life Enjoyable & Convenient! A Must See! You Will Fall In Love With This Home! ***EXTRAS*** One Driveway Parking Spot Included. Bell Unlimited High Speed Internet Included! Top Notch School District! (id:61215)
88 Vista Boulevard
Mississauga, Ontario
****RARE FIND!!! ****ATTENTION BUYERS, DEVELOPERS AND BUILDERS!!! LARGEST 75+ FOOT FRONTAGE IN HIGHLY DESIRABLE STREETSVILLE. LIMITLESS POSSIBILITIES OF 9000+ SQ FT LOT!! Envision A Luxurious Estate Or Live in a Cozy Bungalow in a Muskoka Like Atmosphere! Mature Pine Trees at The Back of The Lot With All Season Privacy. Drawings for custom house, up to date survey, site plan can be available to the purchaser upon submitting offer. Location is Unmatched. Stunning Natural View and Steps to Highly Ranked Vista Heights Elementary French Immersion, Streetsville Go Station, Credit Valley Hospital, Shops and Restaurants. Lot Is Flat and It is Perfect for Builders to Create Custom Home. Current bungalow offers 3 bedrooms, 2 full washrooms, separate legal side entrance to the basement. Recent Updates include updated bathroom main level, new windows in the basement, roof with 30 years warranty, furnace and A/C. Basement was waterproofed for the whole perimeter. There is possibility of basement in law apartment. Drawings for basement apartment were prepared and approved by city of Mississauga. Hardwood and Ceramic, Carpet Free house. Freshly Painted. (id:61215)

