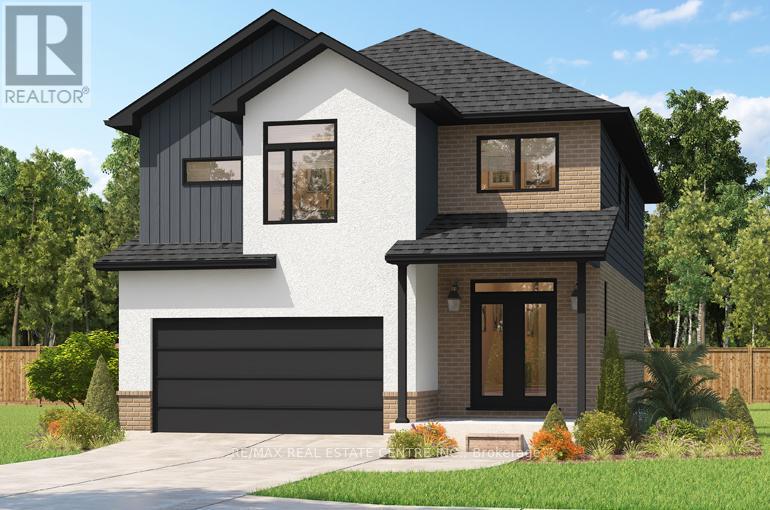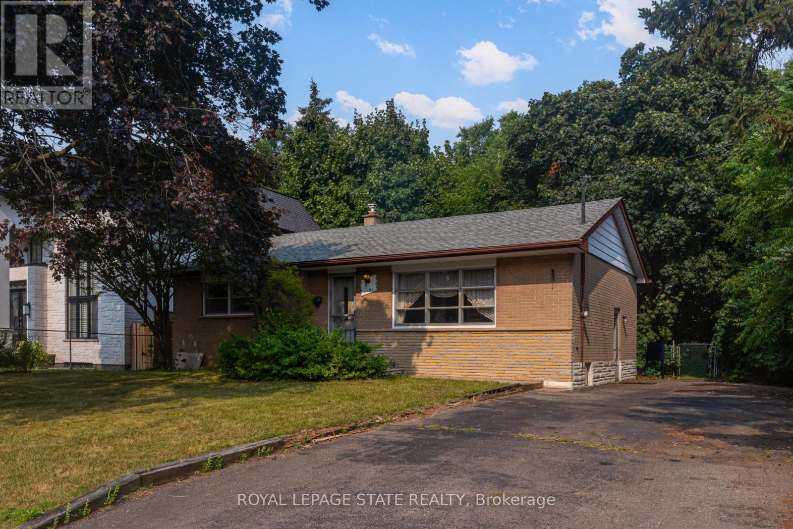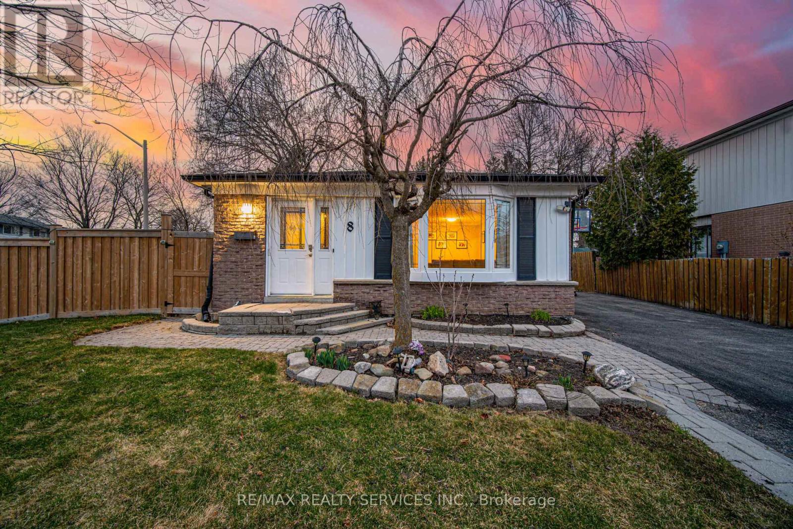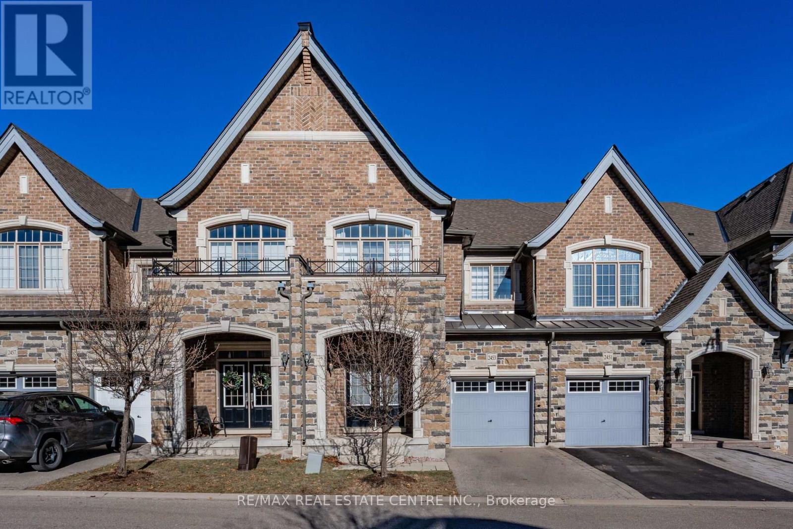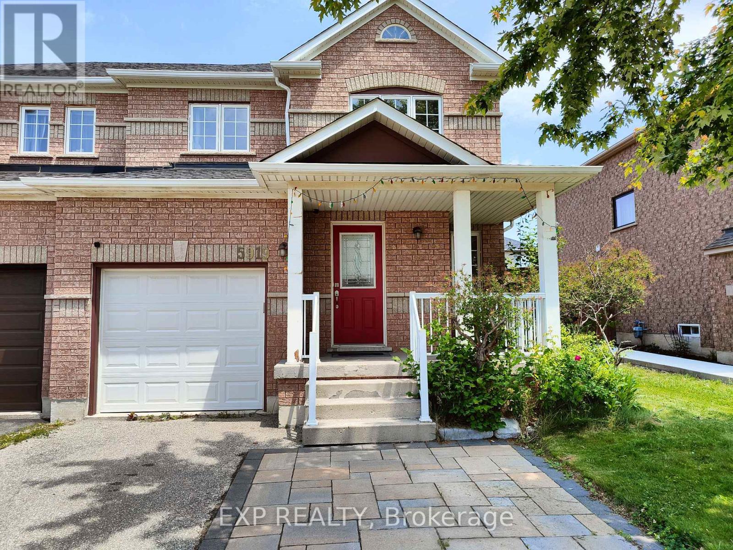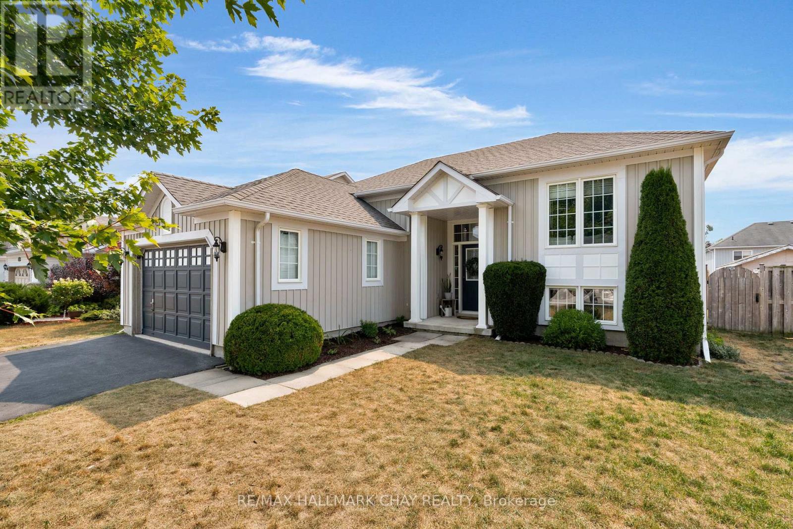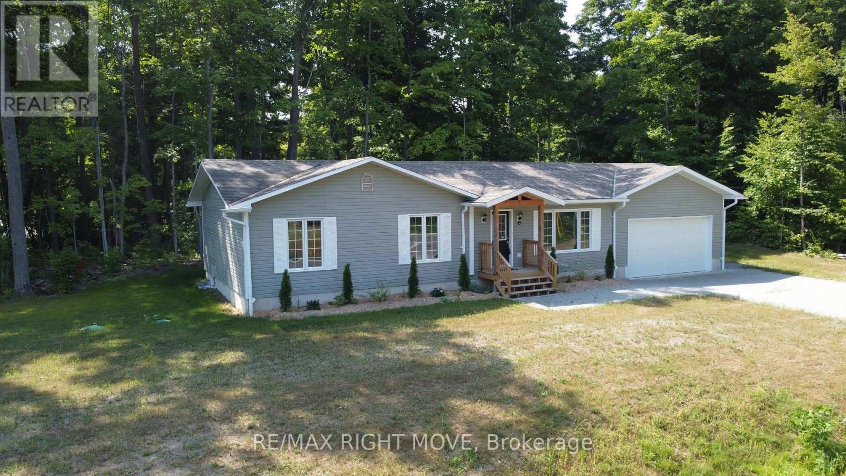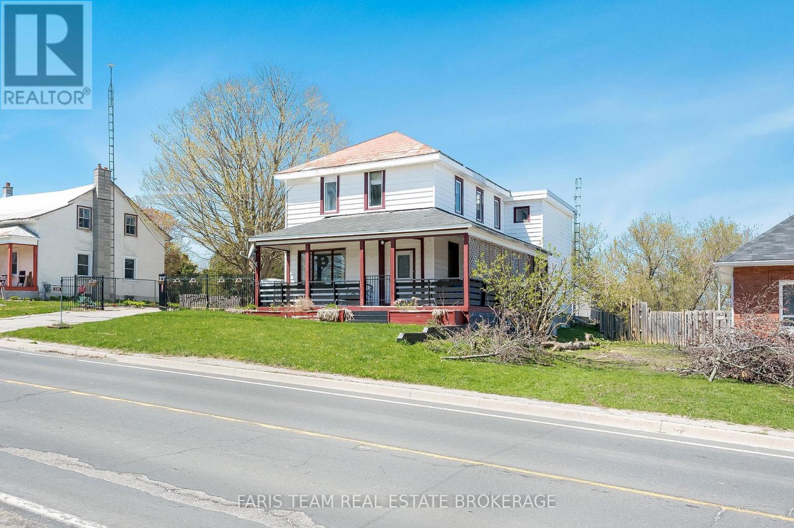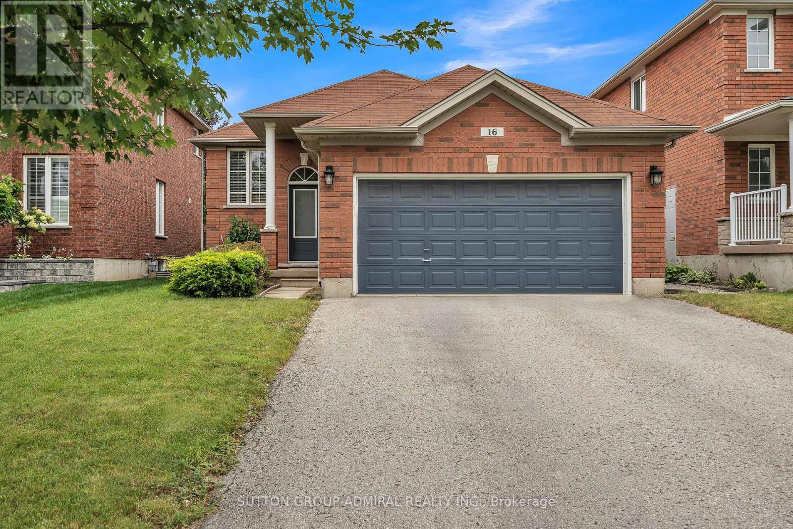Team Finora | Dan Kate and Jodie Finora | Niagara's Top Realtors | ReMax Niagara Realty Ltd.
Listings
196 Benninger Drive
Kitchener, Ontario
*** FINISHED BASEMENT INCLUDED**** OPEN HOUSE SAT & SUN 14 PM AT 546 BENNINGER. Fraser Model Generational Living at Its Finest. Step into the Fraser Model, a 2,280 sq. ft. masterpiece tailored for multi-generational families. Designed with high-end finishes, the Fraser features 9 ceilings and 8 doors on the main floor, engineered hardwood flooring, and a stunning quartz kitchen with an extended breakfast bar. Enjoy four spacious bedrooms, including two primary suites with private ensuites and a Jack and Jill bathroom for unmatched convenience. An extended 8' garage door and central air conditioning are included for modern living comfort. The open-concept layout flows beautifully into a gourmet kitchen with soft-close cabinetry and extended uppers. Set on a premium walkout lot, with a basement rough-in and HRV system, the Fraser offers endless customization potential. (id:61215)
36 Tommar Place
Hamilton, Ontario
Opportunity Awaits! Spacious 4 Family Home In A Pocket Of Executive Detached Homes In East Hamilton Surrounded By Parks/Greenspaces And Escarpment Views! All Amenities Are Minutes Away (Eastgate Square, Queenston/Centennial Shopping, St. Joes Hospital). Quick Access to The Red Hill Parkway/QEW. Perfect For The Large Family, This Home Offers 4 Spacious Bedrooms (Primary With Ensuite And Walk-In Closet). Choose To Entertain Guests In The Formal Living/Dining Rooms Or The Large Eat-In Kitchen Which Opens To The Spacious Family Room. A Main Floor Den Is Perfect For Working At Home. The Finished Basement Is Perfect For Larger Gatherings, Complete With A Full Kitchen, Huge Rec Room, Bar Area, 3 Piece Bathroom And Loads And Loads Of Storage! Holiday Dinners At Your House! The Tastefully Landscaped Lot Features An Interlocking Drive Exposed Aggregate Walkway And Rear Patio. The Private, Oversized Rear Yard Is Perfect for The Gardener. Upgrades Include: All Brick Exterior, Oak Stairs, Solid Oak Kitchen Cabinetry With Glass Tile Backsplash, Granite Counters in Kitchen & All Bathrooms, Hardwood Floors, California Shutters, A Huge Storage Area Under The Rear Porch, Underground Irrigation System & Much More! Added Value Are The Many Big-Ticket Items Have Been Done: Roof Shingles, Windows, Eavestroughs, Front Door, Garage Door, Furnace, Water Filtration System. This One Owner Home Has Been Impeccably Maintained, Ready For You To Enjoy! (id:61215)
1191 Pinegrove Road
Oakville, Ontario
Great opportunity exists in the sought-after community of West Oakville to renovate or build your dream home. Very desirable, transitioning neighbourhood with numerous multi-million dollar homes built and being built. Treed lot is 65' 115.50'. Two minute drive or bike ride to Brookdale Pool (outdoor) or a 9 minute walk, and is beside Brookdale Park. Situated close to top rated elementary and secondary schools, parks, shopping and restaurants, recreational facilities, highway access, and all the conveniences of West Oakville. Minutes to Lake Ontario's waterfront parks. Close to Bronte GO. (id:61215)
323 Harold Dent Trail
Oakville, Ontario
Stunning 6 Years Old House With 4 Large Spacious Bedrooms + Den/Office & Computer Alcove, With 3.5 Bathrooms in TheHeart Of Oakville's Prime & Desireable Glenorchy Family Neighbourhood. Premium Lot, Across from Local Park, BackingOnto Large Lot Homes. 3007 Square Feet Double Car Garage Detached House, With Upgraded Separate Entrance from theBuilder, Approximately 1350 Square feet Additional in theBasement with a Partially Finished Basement, with Upgraded ColdCellar, & A Rough In Bathroom. Upgraded Main Floor Entry Porch & Stairs, Large Open To Above Open Concept Foyer,With Double Closets, With Upgraded Modern Metal Pickets on Stairway Going up to the 2nd Floor. Hardwood Flooring on theMain Floor in the Great Room, Dining Room and The Den/Office. With Upgraded Pot Lights & Upgraded Light FixturesThrougout the Main Floor of the House & Exterior Of House (ESA Certified). The Great Room with a Modern Open conceptLayout, with Double Sided Gas Fireplace, Renovated New Modern White Kitchen and Breakfast Area, With New QuartzCountertops, New Pantry, New Undermount Sink, Upgraded Undermount Lighting, Upgraded Ceramic Backsplash, UpgradedWater Line for Refrigerator. Upgraded Stainless Steel Appliances W-Premium Vent. Spacious Large Dining Room, & SpaciousDen/Office with French Doors. Mud Room with access to the Garage, & a Large Closet. Primary Large Bedroom W-5 PieceEnsuite Bathroom, Upgraded Frameless Shower, & Two Large Walk in Closets. 2nd Bedroom is A Large Bedroom WithVaulted Ceiling, & Has its Own 4 Piece Ensuite Bathroom. 3rd & 4th Bedrooms are Spacious With Large Closets with a Jackand Jill Bathroom. Fully Fenced Back yard, also has a GAS BBQ Connectivity. Walking Distance to Schools, Library,Neighbourhood Parks, Trails, Stores, Offices, Supermarkets, Cafe's, Public Transit, 16 Mile Sports Complex. Minutes Drive toShopping plazas, Costco, Oakville Mall, Supermarkets, Entertainment, Lake, 403/QEW/401/407/427, GO Buses, GO Trains,Niagara+ (id:61215)
8 Reigate Avenue
Brampton, Ontario
Welcome to this charming 3-bedroom backsplit nestled on a rare premium corner lot in one of Brampton's most peaceful, family-friendly neighbourhoods. This well-maintained home sits on an oversized property that offers a true backyard oasis perfect for entertaining, relaxing, or creating your own private retreat. Step inside and discover a warm and inviting interior where timeless character meets thoughtful updates. Gleaming hardwood floors flow seamlessly across the main and upper levels, complementing the bright and airy living and dining spaces. The eat-in kitchen offers plenty of room for cooking and enjoying family meals. Upstairs, you'll find three generously sized bedrooms and a full 5-piece washroom ideal for growing families. The lower level offers a cozy family room with above-grade windows, a 3-piece bathroom, and a separate side entrance leading to the finished basement. With in-law suite potential, this space adds flexibility for extended family living or rental income. Additional highlights include crown moulding accents, a gas fireplace in the lower level, and proximity to great schools, parks, shopping, and quick access to Hwy 410 making your commute a breeze. Whether you're a first-time buyer or an investor looking for a versatile home on a standout lot, this property is loaded with opportunity and appeal. Not to be missed! Schedule a visit and see for yourself! (id:61215)
2453 Village Common
Oakville, Ontario
Gorgeous Executive Townhouse, Stunning 166 ft Deep Lot Backing On To Fourteen Mile Creek & Surrounded By Lush Greenery In Oakville's Sought After Bronte Creek Community. 3 Bedroom + Office Space And 3 1/2 Bathroom W/ 2 Fireplaces. Loaded With Upgrades, Main Floor Dark Hardwood, Oak Stairs With Iron Picket Railings, 9Ft Smooth Ceiling, Pot Lights, Granite Counter Tops In Kitchen With S/S Appliances, Center Island. Eat In Kitchen , Open Concept Living/Dining Room With A Separate Family Room. Luxurious Master Bedroom With Double Sided Fireplace, Walk-In-Closet, 5 Piece With Soaker Tub And Glass Enclosed Shower. 2nd Floor Office Space, Silhouette Window Coverings, Upgraded Light Fixtures, Partially Finished Basement With 2 Staircases, 4 Pcs Bath And Bright Recreation Room Perfect for A Home Theatre, Lots Of Storage. Washer (2023), Close to Oakville Hospital, Major Highways, Kilometers of Trails and Easy Access to Local Amenities. A Beautiful Family and Lovely Home You Don't Want To Miss!! (id:61215)
5919 Tampico Way
Mississauga, Ontario
Rarely Offered 32 Ft Front House in Churchill Meadows! Generous layout with over 2000 sq ft area - 1466 sq ft area Above Grade & 677 sq ft basement (MPAC). Bright & spacious home featuring a functional open-concept layout with hardwood floors and modern vinyl flooring no carpet throughout. Enjoy upgraded LED lighting, a sun-filled living area, and renovated bathrooms on the upper level. Spacious bedrooms with large windows for ample natural light. Primary bedroom includes a 3-pc ensuite & walk-in closet. Kitchen & Laundry equipped with upgraded appliances. Featuring Large Upper-level pantry for easy access. Basement offers additional storage. Close to top-rated schools, green spaces, parks, library, and community center. Walking distance to Brittany Glen Plaza. Excellent transit access with nearby bus stops, 407, 401, Meadowvale GO, Erin Mills Town Centre, and Credit Valley Hospital. Tenant to pay all utilities. Measurements to be verified by buyer/buyers agent. (id:61215)
56 Idlewood Drive S
Wasaga Beach, Ontario
THIS CUSTOM BUILT HOME HAS A MAIN 2 STORY HOUSE WITH 4 BEDROOMS, 4 BATHS, 3 EN-SUITES, MAIN FLOOR PRIMARY BEDROOM, GOURMET LOVERS KITCHEN WITH DOUBLE BUILT IN CONVECTION OVENS, A BUTLERS PANTRY WITH DOUBLE SINK AND FRIDGE, COUNTER SPACE AND FULL CUPBOARDS, FROM THE KITCHEN YOU CAN WALK OUT TO YOUR BALCONY FOR YOUR GAS FED BARBEQUE,.THE HOME HAS A MAIN FLOOR PRIMARY BEDROOM WITH FIREPLACE, HUGE WALK THRU CLOSE THAT LEADS INTO YOUR DOUBLE SINK ENSUIT THAT HAS A LARGE JACUZZI TUB AND BIDET, THE PRIMARY ROOM LEADS TO A BALCONY WITH HOT TUB,, FROM THE KITCHEN, YOU HEAD DON TO THE LIVINGROOM WITH FLOOR TO HIGH CEILING WINDOWS CEILING FANS ROSEWOOD BAR WITH SINK AND BAR FRIDGE, ELECTIC FIREPLACE IN A 60 INCH WHITE MANTEL, FROM THERE YOU LEAD DOWN 3 STEPS TO THE FINISHED FAMILY ROOM GAME ROOM, UPGRADED BROADLOOM GAS FIREPLACE WITH A THERMOSTAT, THE ROOM IS LARGE ENOUGH GAMEROOM FOR A POOL TABLE AIR HOCKEY, FOOSBALL AND ELECTRIC HOCKEY GAME, ,,A 3 PIECE BATH AND A SUANA THE VENTED EXTRA LARGE COLD ROOM- WINE CEILER WITH RACKS, NEXT TO THAT IS ANOTHER STORAGE ROOM WITH SELFS, DOWN THE HALL IS THE EXTRA LARGE LAUNDRY ROOM WITH CHUTE COMING FROM THE ENUITE LINEN CLOSET ABOVE, OFF THE PRIMARY BEDROOM, THERE IS A WASHER AND DRYER, COUNTER AND CUPBOARDS, DRAWERS CERAMIC FLOOR WITH FLOOR DRAIN,THE PERFECT ROOM WHEN DOING LAUNDRY,, NEXT DOOR IS THE UTILITY ROOM WITH THE BROILER FOR THE RADIANT HEATING THROUGH OUT THE HOUSE, AND A LARGE FORCED AIR GAS FURNACE FOR BACK UP, HOT ATER TANK OWNED , 00 AMP PANEL AND PONY PANEL FOR NEXT DOORS LEGAL DUPLEX, AND THE WATER SOFTENER IS A RENTAL, THE LEGAL DUPLEX , PERFECT FOR A RENTAL IS A 2 BEDROOM 3 PIECE BATH, AND KITCHEN AND LAUNDRY, WITH 1 FOOT CEILINGS AND A CEILING FAN, COME WITH ITS OWN SEPARATE SIDE ENTANCE, GARAGE, BACK ENTRACE AND LOTSOF STORAGE, IT HAS A WIRED TO GENARATOR ELECRTICAL PANEL, THE BACK DOOR HAS A WHEELCHAIR RAMP, THAT LEADS TO A GAS FED , PLUG OUTLETS , FULLY SPRINKLERS IN FRONT AND BACK YARD (id:61215)
204 Forest Crescent
Clearview, Ontario
Stylishly upgraded & move-in ready - Perfect for Families! Step into this fully finished bungalow offering over 2000 sq ft of living space. The main floor features 2 generous sized bedrooms, including a bright primary suite with dual closets and a private 4-piece ensuite. Enjoy the spacious living room and modern eat-in kitchen with stainless steel appliances, leading to a fully fenced backyard space - complete with a large deck and relaxing hot tub.The fully finished basement adds incredible versatility with a large family room and 2 more bedrooms - ideal for kids, guests, or a home office. With inside access to the garage and just a short walk to parks, schools, the arena, and library, this home checks so many boxes. No renovations required, just move in, unpack and enjoy! (id:61215)
1 Ojibway Court
Tiny, Ontario
This beautifully remodelled 3-bedroom bungalow offers modern comfort in a peaceful lakeside setting. Fully renovated in 2024, every detail has been thoughtfully updated to create a bright, functional home that's perfect for first-time buyers, down sizers, or anyone seeking a low-maintenance getaway near Georgian Bay.With 1,450 sqft of open-concept living space, you'll love the fresh floors, new paint, and stylish kitchen featuring new stainless steel appliances. The unfinished basement includes new windows and a rough-in for a Third bathroom offering room to grow. Enjoy daily walks by the Bay, summer swims, or quiet evenings in a welcoming, close-knit community. This move-in-ready home is the perfect blend of comfort, style, and location. (id:61215)
326 Lafontaine Road W
Tiny, Ontario
Top 5 Reasons You Will Love This Home: 1) This spacious family home offers plenty of room to grow, gather, and make memories with six bedrooms, a versatile layout, and C5 zoning for added usages 2) Featuring not one but two garages, one equipped with power and heat, providing ample space for hobbies, storage, or even a workshop 3) Ideally located in town just minutes from sandy beaches, shops, and everyday essentials 4) With six generous bedrooms, there's space for everyone, whether you're accommodating a large family, guests, or a home office setup 5) The fully fenced backyard backs onto peaceful farm fields, framing a picturesque rural backdrop. 2,397 above grade sq.ft. plus a partially finished basement. *Please note some images have been virtually staged to show the potential of the home. (id:61215)
16 Empire Drive
Barrie, Ontario
Welcome to 16 Empire Drive, a beautifully maintained raised bungalow located in one of the most desirable neighbourhoods of South Barrie. This spacious home offers over 2,500 square feet of finished living space and is perfect for families, investors, or anyone looking for in-law potential.The main floor features a bright and functional layout with three generously sized bedrooms, including a primary bedroom with ensuite, a large eat-in kitchen with modern cabinetry, and a walkout to a custom deck overlooking the backyard and heated pool. The lower level offers two additional bedrooms, a full bathroom, and a spacious open-concept living area ideal for multi-generational living or rental income. As an added bonus, the basement includes a hidden secret room that will amaze your kids and add a touch of fun and mystery to the home.This home also includes a double-car garage and a private backyard with a pool, perfect for summer entertaining. Located just steps from top-ranked schools, five minutes from Barries lakeshore beaches and waterfront, and a short drive to a major shopping plaza with grocery stores, banks and restaurants. Within walking distance, you'll also find a walk-in clinic, Shoppers Drug Mart, and more dining options.Situated on a quiet street in a mature and family-friendly neighbourhood, this home offers the perfect balance of space, location, and lifestyle. (id:61215)

