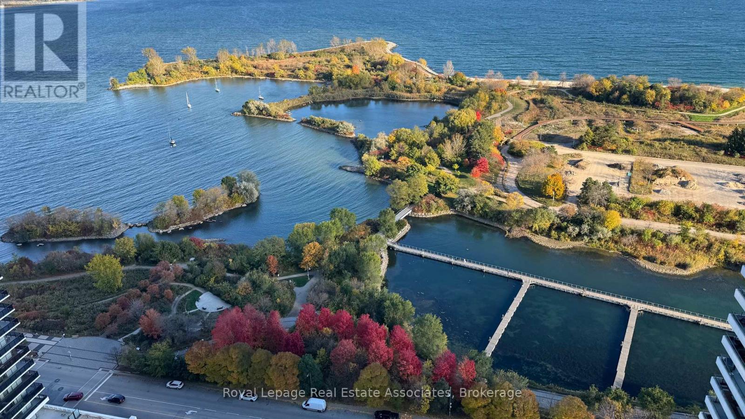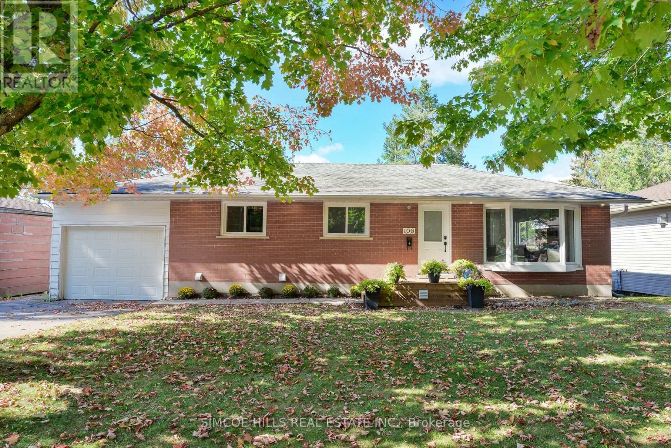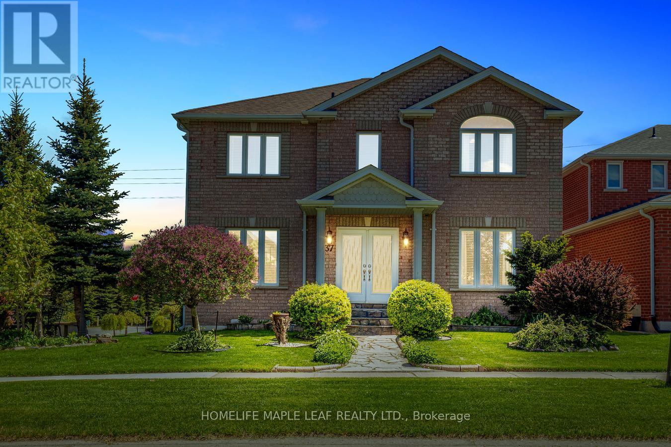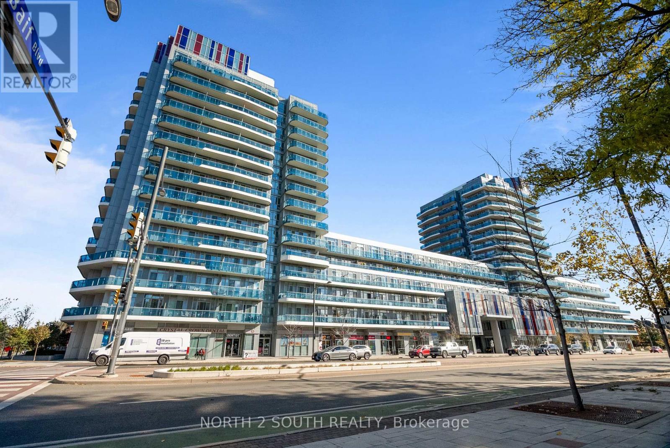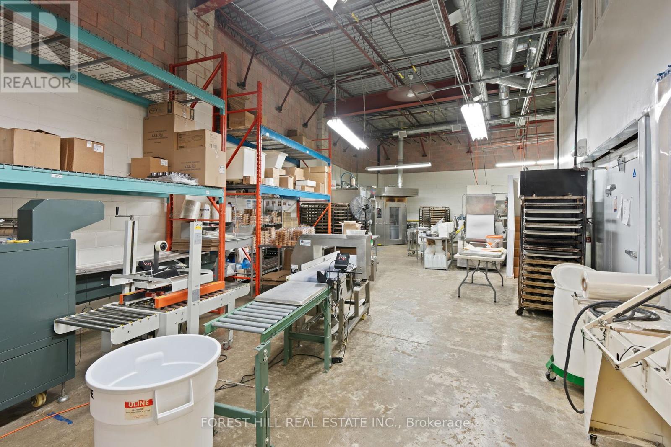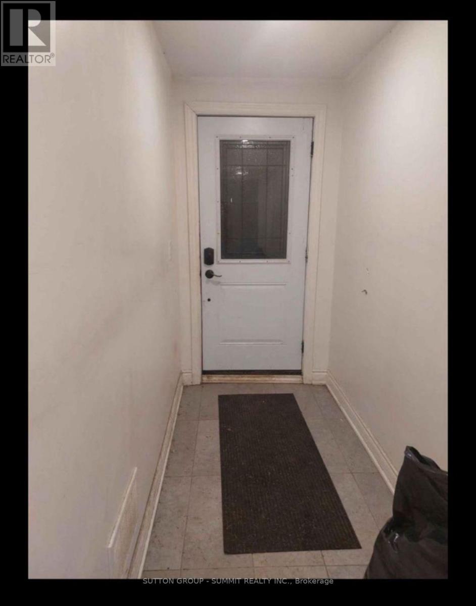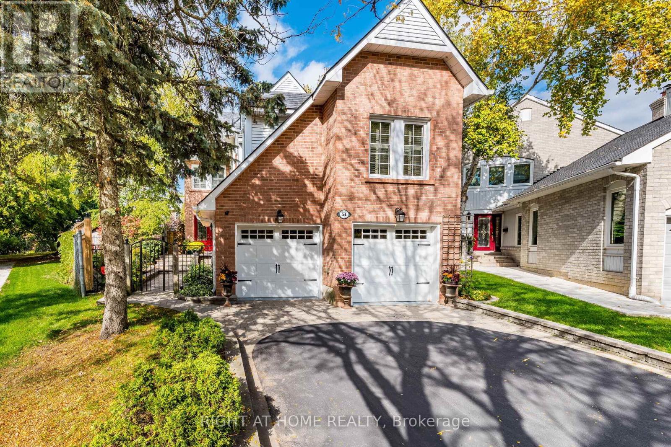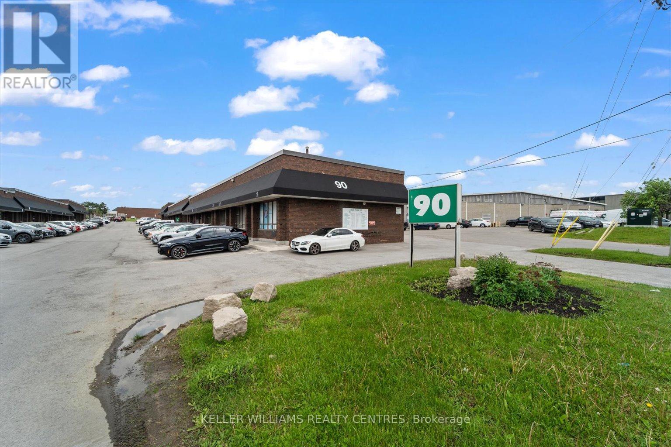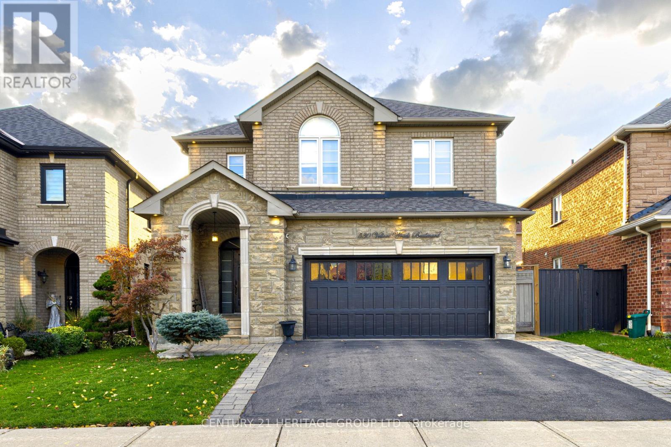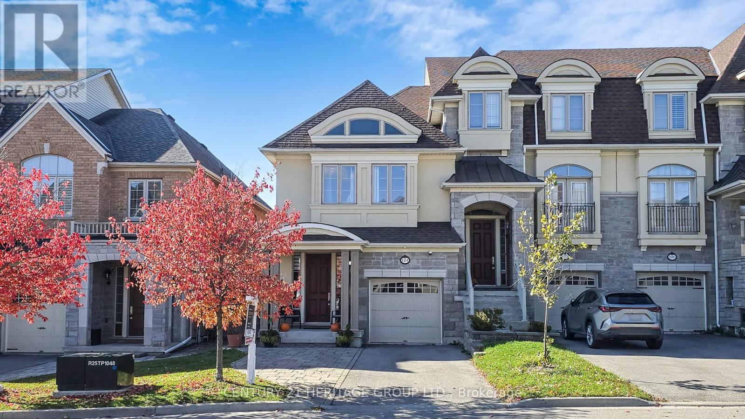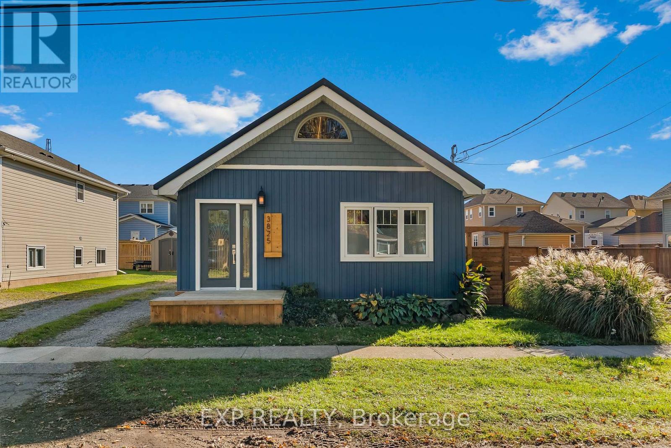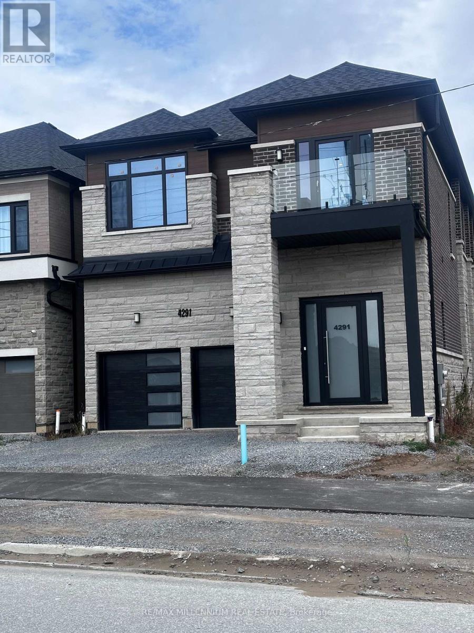Team Finora | Dan Kate and Jodie Finora | Niagara's Top Realtors | ReMax Niagara Realty Ltd.
Listings
3010 - 33 Shore Breeze Drive
Toronto, Ontario
This beautiful optional furnished 2-bedroom, 2-bath corner suite with breathtaking view can be one of your top choice! featuring a large wrap-around balcony with rare, unobstructed both sunrise/sunset views of the lake and city. The open-concept layout boasts floor-to-ceiling windows, 9 ft ceilings, and a sleek modern kitchen with stainless steel appliances, quartz countertops, a centre island, and an ensuite stacked washer and dryer., this residence offers resort-style amenities including an outdoor pool, jacuzzi, rooftop terrace, party room, lounge, billiards, golf simulator, fitness centre, guest suites, and more. Ideally located in the heart of Mimico, steps to the lakefront, Goodman Trail, Humber Bay Park, dining, shopping, and with quick highway accesswhere modern comfort meets breathtaking waterfront serenity. (id:61215)
106 North Street W
Orillia, Ontario
Modern Upgrades & Timeless Charm This beautifully renovated home blends contemporary style with thoughtful craftsmanship. Larger than it appears from the street- with the addition and the finished basement you have 2349 sq ft of finished living space. Located in a quiet, desirable neighborhood in North West Orillia. Walk to your choice of schools, close to all amenities. It is move-in ready with premium finishes throughout. Main Floor Improvements- New windows and doors on original part of house, Refinished hardwood floors , Huge Master closet suite with direct bathroom access - Updated wall textures, mirror flooring, and vanity upgrades - Two electric fireplaces for cozy ambiance - Upgraded electrical system (ESA certified) with new lighting - Soffit lighting for exterior elegance - New hot water tank - New interior doors and handles --- Basement Renovations- New flooring, trim, doors, and handles - Spray foam insulation for energy efficiency - New plumbing throughout - Upgraded bathroom with modern fixtures --- Interior Highlights- Open-concept kitchen and living space with sleek black cabinetry and stainless steel appliances - Elegant white shiplap paneling and recessed lighting - Cozy bedrooms with artistic touches and built-in electric fireplace - Bright living/dining area with large windows and serene views --- Exterior Features- Well-maintained front yard with landscaped flower beds - Spacious backyard with mature trees, seating areas, and utility structures - Nighttime curb appeal with warm exterior lighting and decorative planters. A great flexible layout that accommodates extended family living -(potential for an inlaw apartment or duplex) and offers one level living on the main floor . (id:61215)
37 Saint Avenue
Bradford West Gwillimbury, Ontario
Welcome To 37 Saint Ave Bradford!! Gorgeous Detached 2 Storey Home With 4 Bedroom, 4 Washroom And 2 Car Garage Located In A Desirable Corner Lot. It Provides Ample Space For Family Living. Beautiful Updated Kitchen Is A True Show Piece. Featuring Sleek Cabinetry, Modern Appliances, Quartz Countertops, Undercabinet Lighting And Spacious Layout Perfect For Cooking And Entertaining. With Abundant Natural Light Throughout And A Prime Corner Lot Location, This Home Offers Both Privacy And Curb Appeal, Making It The Perfect Retreat For Comfortable Living. The Fully Finished Basement Is A Highlight, Complete With Wet Bar, Cantina, Recreation Room And Versatile Hobby Room - Ideal For Relaxation. The backyard Features An All Brick Built-In BBQ With Pizza Oven, A Log Shed With Hydro And Is Fully Fenced Making It Perfect For Entertaining. Garage With Mezzanine Loft And Extra Wide Doors. Located Minutes from Hwy 400, Walking Distance to Public and Catholic School. No Sidewalk. This home Is Perfectly Situated For Families. Must Look This Property. Pls Show & Sell. (id:61215)
Lph08 - 9471 Yonge Street
Richmond Hill, Ontario
This immaculate, contemporarily furnished, sun-filled suite offers a spacious 1 bedroom + den layout with a west-facing exposure and 9-foot smooth ceilings throughout. The open-concept design features a modern kitchen with quartz countertops, designer backsplash, and stainless-steel appliances. The den is versatile- perfect as a home office or second sleeping area- and the 100 sq ft balcony provides the ideal space to relax and enjoy evening sunsets. Residents enjoy exceptional amenities, including a fully equipped gym, indoor pool, expansive terrace with BBQ area, guest suites, and more. Conveniently located with VIVA transit at your doorstep, and just minutes from shopping, restaurants, hospitals, libraries, schools, and parks.1 parking space and 1 locker included. (id:61215)
44 - 86 Ringwood Drive
Whitchurch-Stouffville, Ontario
Incredible Opportunity In The Heart Of Stouffville's Booming Business District. One Of The Largest Units In The Complex, This Property Offers 3,061 Sq. Ft. Of Usable Space (2,389 Sq. Ft. On The Main Level Plus 672 Sq. Ft. Mezzanine Office) Along With Access To A 350 Sq. Ft. Shared Loading Dock. The Versatile Layout Features 3 Bathrooms, A Private Boardroom, Open Concept Office Space, And An Employee Lounge/Lunch Room Complete With A Kitchenette. Currently Operating As A Well-Established Bakery, The Space Is Clean, Well-Maintained, And Turnkey, Making It Ideal For A Wide Range Of Businesses. Zoned Industrial EPB With A Variety Of Permitted Uses, It Presents A Phenomenal Opportunity For Both End Users And Investors. This Property Is Currently Tenanted And Generating A Net Income Of Approximately $62,221.00 Annually (About A 5.7% Cap Rate), With Vacant Possession Available After January 1, 2026. Over $150,000 In Recent Upgrades, Low Maintenance Fees, Two Dedicated Parking Spots, Ample Visitor Parking, And Excellent Proximity To Major Highways Make This An Opportunity You Wont Want To Miss. (id:61215)
Lower - 4932 Aurora Road
Whitchurch-Stouffville, Ontario
Newer large luxury 1 bedroom with full bathroom. Kitchen with high end stainless steel appliances. lower level bungalow with large windows seperate entrance. very upscale area and very private. has plenty of parking and spacious outdoor area. high end materials and tenant must maintain snow and grass portion of unit. (id:61215)
51 Redwood Lane
Markham, Ontario
On a quiet, child-friendly & highly sought-after cul-de-sac, this beautifully upgraded 2-storey detached link home (2,076 sq ft + finished lower level) is nestled on a rare pie-shaped lot with a breathtaking 93-ft wide rear yard-an oasis of lush gardens, stone patios (2023), a tranquil koi pond, gas BBQ hookup, and soft landscape lighting that transforms evenings into enchantment. A life-renewing retreat! Gleaming 3/4" solid oak floors in the liv, din, fam rm, hall & all bedrms; porcelain tiles flow thru the foyer & kitchen; luxury vinyl plank enriches the finished basement - no carpeting anywhere. The 2025 designer kitchen captivates with white shaker cabinetry, quartz counters, under-cabinet lighting, pot drawers, soft-closers, & new appliances, opening to a bright breakfast area & garden views. Entertain in the elegant liv and din rms or unwind in the expansive fam rm with its soaring 9'8" ceiling & classic wood-burning fireplace. Upstairs, the serene primary suite offers a walk-in closet & updated 4-pc ensuite; 2 additional bedrooms share a renewed 4-pc main bath with double-sink vanity. The finished basement adds a cozy gas fireplace and versatile recreation space. Quality upgrades include Lennox furnace, humidifier, A/C, and iComfort Wi-Fi thermostat (2016), owned hot-water tank (2016), architectural shingles (2010) with a 40-year warranty, 6" eaves & 4" downspouts (2024), upgraded white vinyl thermal windows; aluminum patio door (2020), three new entry doors, & spray-foam insulated garage with new metal doors. Elegant millwork includes stylish wainscotting, high baseboards, & crown molding; amazing new lighting thruout, & black door-hardware accent the freshly painted interior. Walk to Main Street Unionville, Toogood Pond, & Monarch Park; top Fraser-ranked schools; shops, & quick 404/407 access complete the picture. With its refined style, modern comfort, and storybook setting, 51 Redwood Ln is more than a home, it's a lifestyle you'll fall in love with! ** This is a linked property.** (id:61215)
10 - 90 Esna Park Drive
Markham, Ontario
1,572 sqft commercial condominium unit. Great location, minutes from the 404 and 407 Highways. Rear drive in door. Rooftop HVAC units which heats and cools the whole unit. 3 office rooms total approximately 350sqft. 1 washroom. Majority of unit open. Window above the rear doors lets lot of light to both the front offices and the rear workspace. Current tenant lease expires November 17, 2025. (id:61215)
530 Vellore Woods Boulevard
Vaughan, Ontario
Stunning designer home with premium upgrades throughout! This beautifully upgraded home showcases luxury craftsmanship, elegant design, and thoughtful details from top to bottom. Every inch has been meticulously finished with style and quality in mind. Gorgeous granite countertops in both main and basement kitchens. Stylish hardwood flooring throughout. Soaring 18-foot ceiling and custom wall paneling in the dining room. Upgraded interior doors and wrought iron staircase pickets. Custom built-in cabinetry and bookshelves in bedrooms and basement family room. Modern faucets, designer lighting, and smooth ceilings on the main floor. Cozy fireplace on the main and basement floors. Crown molding on both the main and second floors. All bedrooms have wainscoting and closet organizers. Pot lights on the main floor and basement. Professionally finished basement with a full kitchen, 3-piece bathroom, pot lights, and ample living space perfect for in-laws, guests or just relaxing. Large laundry room with functional storage. Beautiful stone patio and stone walkway leading to a spacious backyard. Walk-out access to a covered entertainer's patio with outdoor speakers, ideal for relaxing or hosting gatherings. Backyard shed with electrical for added convenience. Driveway redone in 2021. All appliances 2021, wider rear lot (43.7 ft) offering additional outdoor space. Located in a prime neighborhood close to parks, schools, and all amenities, this home truly has it all. With too many upgrades to list, this is a must-see property that combines luxury, comfort, and functionality in every detail. (id:61215)
124 Lacewood Drive
Richmond Hill, Ontario
Welcome to this stunning end-unit townhouse, perfectly positioned west-facing to capture sunlight all day long. Located on a quiet cul-de-sac with no sidewalk, a long driveway, and an additional parking pad, this home offers both comfort and convenience.Inside, you'll find a bright, open-concept layout designed for modern living. Large windows fill the space with natural light, while the private backyard backing onto conservation provides peaceful views and a sense of escape from the city bustle. Elegant engineered hardwood floors, extra-large trim throughout, and a cozy gas fireplace add timeless character to every room. Fully networked throughout, this home is ideal for professionals working from home or anyone wanting to always stay connected.Upstairs, enjoy the convenience of a laundry room on the same level as the bedrooms. The partially finished basement offers a great recreational space plus plenty of storage in the unfinished area. There's also a roughed-in 3-piece washroom complete with fan, drain, and door - ready for your finishing touch.This prime location offers the best of both worlds - nature and top-rated schools within walking distance. Just a 4-minute drive or 15-minute walk to both a top-rated elementary and high school, and only a 10-minute walk to Rouge Crest Park with its scenic trails and splash pad.Set in a very family-friendly neighbourhood with children of all ages - from newborns to teenagers - this sun-drenched home combines privacy, functionality, and location in one perfect package. (id:61215)
3825 Graeber Avenue
Fort Erie, Ontario
This fully renovated Crystal Beach bungalow is cute, cozy, and completely move-in ready. Perfectly placed between the lively energy of Crystal Beach and the charm of Ridgeway, it captures the best of both worlds. Inside, enjoy an open and airy layout with stylish finishes, one large main-floor bedroom, and a versatile loft space currently used as a second bedroom. The backyard is a dream - featuring a spacious deck ideal for entertaining, relaxing, or soaking up that beach-town sunshine. Just a quick two-minute drive to Crystal Beach, this home is the perfect mix of comfort, charm, and carefree living. (id:61215)
4291 Country Lane
Whitby, Ontario
Stunning 5-Bedroom Luxury Home In A Prime Location! Experience Modern Elegance And Exceptional Craftsmanship In This Nearly New, 1-Year-Old Residence Offering Approximately 3,700 Sq. Ft. Of Sophisticated Living Space. Every Detail Has Been Carefully Curated, From The Upgraded 10 Ft Ceilings On The Main Floor To The 9 Ft Ceilings On Both The Second Level And The Upgraded Basement, Creating A Bright, Spacious, And Airy Feel Throughout.The Magazine-Worthy Gourmet Kitchen Is A True Showpiece, Featuring Tall Custom Cabinets, A Pot Filler, And A Striking Stone Island With Waterfall Edge And Matching Backsplash. The Open-Concept Main Floor Seamlessly Connects Elegant Living And Dining Areas, Highlighted By 8Ft Upgraded Doors, Upgraded Wider Steps, And Expansive European Windows That Fill The Home With Natural Light.Upstairs, Discover Large Bedrooms With Generous Closets And High-End Finishes. The Primary Suite Offers A Luxurious Ensuite Complete With Floor-To-Ceiling 2x4 Tiles And A Double Shower,Creating A Spa-Like Retreat.Additional Highlights Include R/I For Extra Laundry In Mudroom, Premium Finishes Throughout,And A Thoughtfully Designed Layout Ideal For Both Family Living And Entertaining. The Upgraded Basement Ceilings Enhance The Lower Level's Functionality, Offering Endless Possibilities For Future Customization.This Exceptional Home Is Still Covered Under Tarion Warranty, Providing Peace Of Mind And Assurance Of Quality.Don't Miss This Rare Opportunity To Own A Newly Built, Design-Focused Home In One Of The Area's Most Desirable Locations - A Perfect Blend Of Luxury, Comfort, And Modern Design.Minutes to Highway 401/407/412, Close To Ranked Schools, Shopping, Grocery, Transit, Food/Restaurants. (id:61215)

