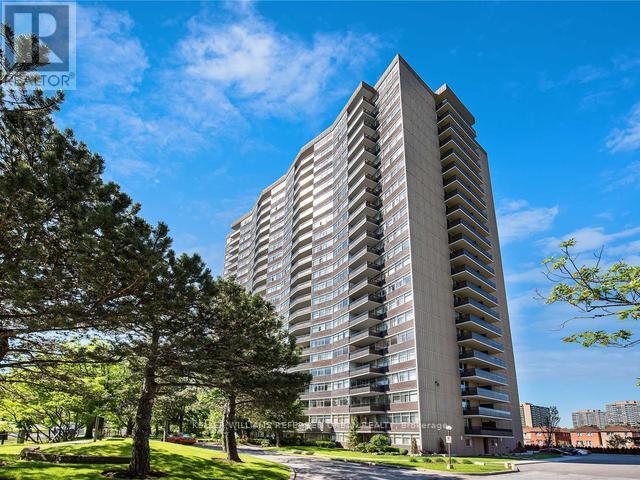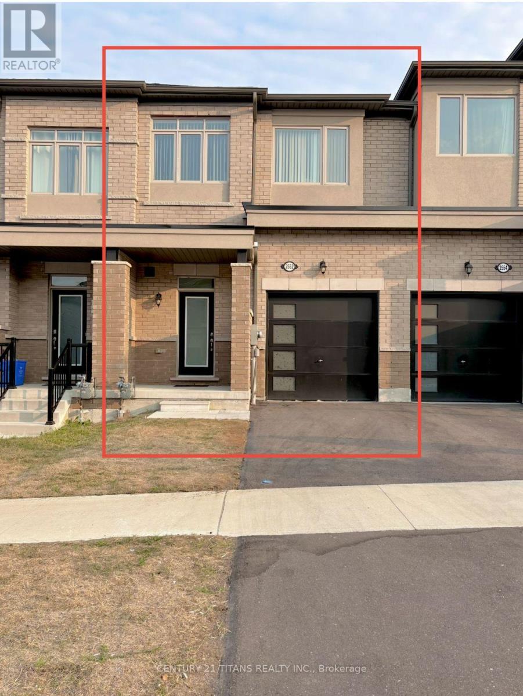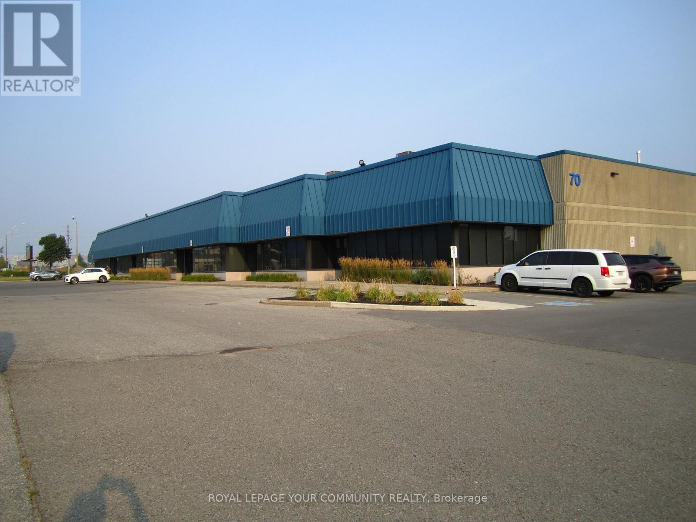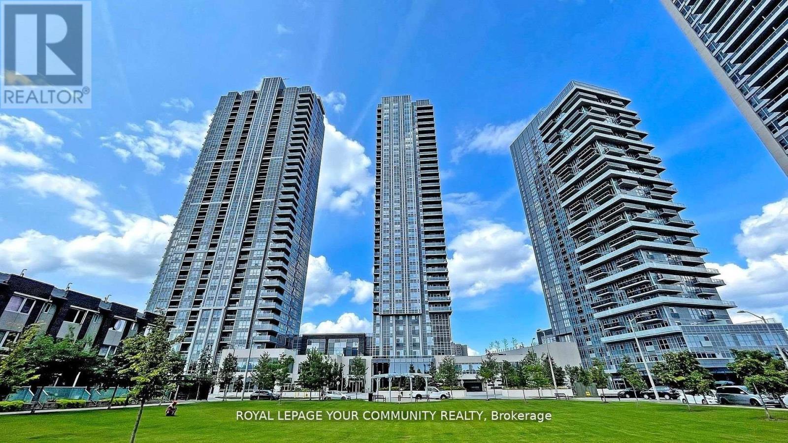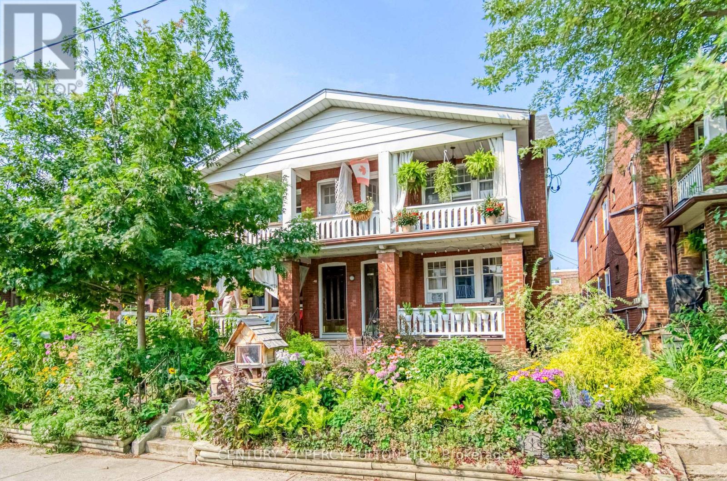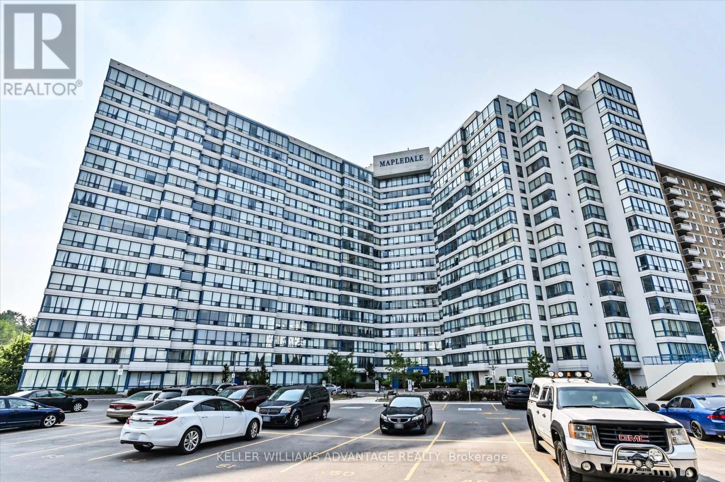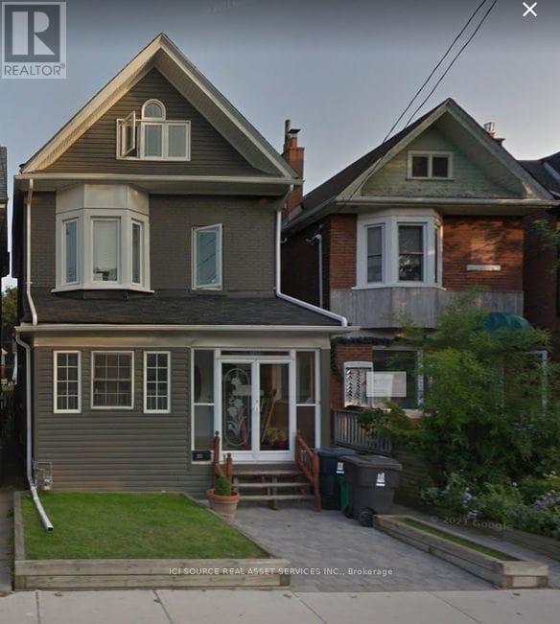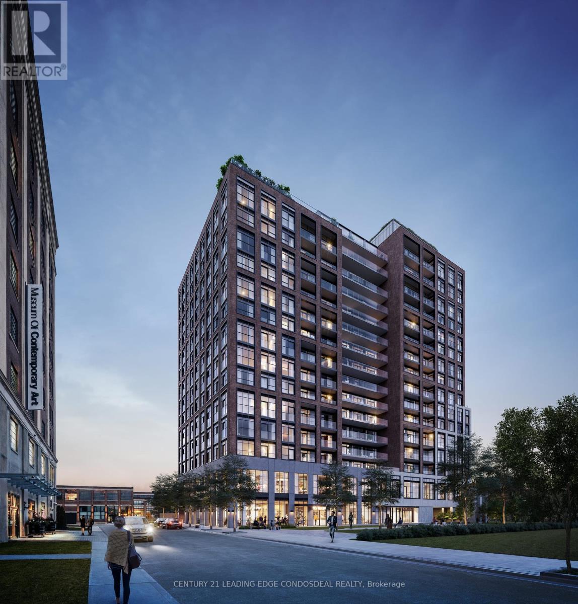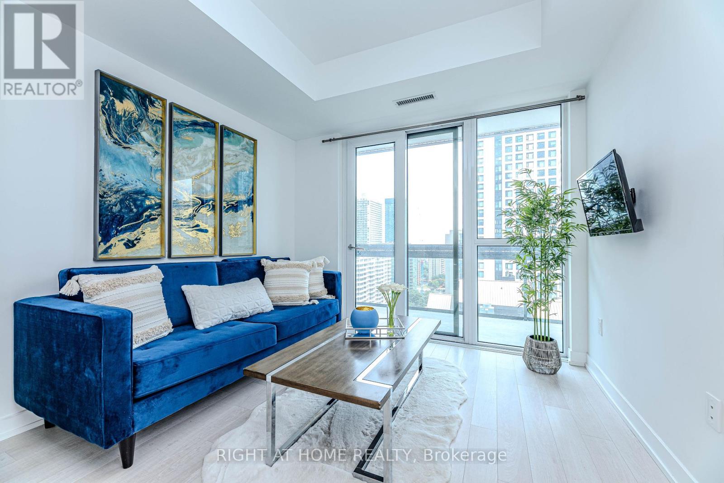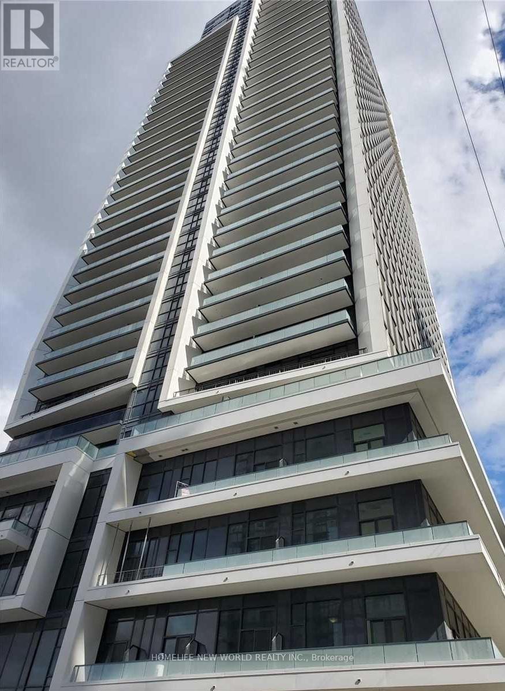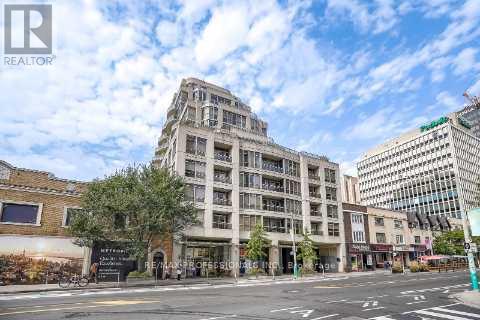Team Finora | Dan Kate and Jodie Finora | Niagara's Top Realtors | ReMax Niagara Realty Ltd.
Listings
305 - 3151 Bridletowne Circle
Toronto, Ontario
Elegant and roomy Tridel condo in a sought-after area! Featuring 2 bedrooms and a sizable den that can conveniently serve as a 3rd bedroom. This unit boasts two access points to an expansive, sunlit balcony framed with lovely tree views. Designed with an open layout, the condo has luminous living spaces, a master bedroom with a walk-in closet and a 4-piece ensuite. The second bedroom also offers a spacious closet, and the suite is abundant with storage options. Essentials are at your doorstep: Bridlewood Mall is just across the road, and it's a short distance to public transit, places of worship, schools, hospitals, and parks. Fantastic Building Amenities: Gym, Indoor Pool, Tennis, Sauna, Security And More! 1 Parking and 1 ensuite locker available for exclusive use. (id:61215)
2552 Winter Words Drive
Oshawa, Ontario
Bright and spacious 3-bedroom, 3-washroom freehold townhome located in a highly desirable master-planned community in prime North Oshawa, built by award-winning Delpark Homes. This well-maintained home features 9-foot ceilings on the main floor, hardwood flooring in the living and dining rooms, and an open-concept layout perfect for entertaining. The spacious primary bedroom offers a walk-in closet and a 5-piece Ensuite, with generously sized second and third bedrooms. Enjoy the convenience of no maintenance fees and a prime location within walking distance to Costco, two brand-new RioCan plazas with Tim Hortons, LCBO, FreshCo, Pet Valu, Dollarama, banks, and numerous dining options. Just minutes to the GO Station and Hwy 407, this home is ideal for families and commuters alike. (id:61215)
7 - 70 Ironside Crescent
Toronto, Ontario
Here is an excellent opportunity to sublease a well-maintained professionally managed industrial unit. This location offers easy access to major transportation arteries and highways.The unit features one truck-level door and access for 53' trailers. No food, heavy manufacturing, woodworking or marble fabrication uses are permitted. (id:61215)
1310 - 255 Village Green Square
Toronto, Ontario
Luxury Avani Condo By Tridel, Excellent Layout 1 Bedroom Plus Den, Master Bedroom With Build-in Cabinet Closet, Den Can Be Used As 2nd Bedroom. Modern Kitchen With Granite Counter Top, Built-In Stainless Steel Appliances. Luxury Amenities: Gym, Yoga, Party Room, Guest Suite, 24 Hours Concierge, Onsite Property Management. Great Location, Close to TTC, Scarborough Town Centre, Kennedy Commons, Hwy 401, Shops on Kennedy, Parks, Schools, and Much More. This is a great opportunity for first time buyer and investor. (id:61215)
48-50 Scarboro Beach Boulevard
Toronto, Ontario
Exceptional opportunity to own a rarely offered, purpose-built 4-plex in the heart of The Beaches. Located only a2-minute walk to the waterfront on a historic piece of land where the Scarboro Beach Amusement Park once stood. This well-maintained "Price Bros" multiplex features four spacious units, each offering 2 bedrooms, 1 bathroom, and approximately 1,100 sq. ft. of living space. Ideal for end users or investors alike, with 3+ parking spaces at the rear of the property, you won't need to worry about busy beach days. Enjoy all that Queen Street East has to offer with boutique shops, restaurants, grocery stores, and transit just around the corner. Steps to the boardwalk, Kew Gardens, multiple dog parks, and the beach. (id:61215)
501 - 3050 Ellesmere Road
Toronto, Ontario
Welcome to this Over-Sized 1+1 bedroom unit just waiting for you to add your unique style! Super affordable and Freshly Painted throughout, with 900 sqft to play with and a maintenance fee that covers ALL your utilities, you'll enjoy a generous living/dining space large enough for BOTH a Living and Dining area. A separate kitchen keeps the dirty dishes out of sight and offers plenty of storage. Your primary bedroom has loads of room for a King sized bed, offers 2 closets and a full bathroom complete with laundry. Enjoy the solarium/den space as a reading room, piano room, or use it as a nursery or child's bedroom. Don't forget about the building's excellent amenities including, indoor pool, games room, party room & 24 hr concierge and plenty of visitor parking. Or take a stroll out to the various green spaces at your doorstep, like Morningside Park. Walk to U of T campus, Centennial College. TTC is at the corner. Hospital, Hwy 401, groceries, Walmart, all a short drive away. Unit Virtually Staged. (id:61215)
C - 1111 Gerrard Street E
Toronto, Ontario
4 Bed / 1.5 Bath / Office / Laundry / Outdoor Space / Parking Included. incl. 1 parking / Tenant pays share of utilities. Spacious 4-bedroom apartment across 3 levels in Toronto's vibrant East End. Features bright bedrooms with closets, a separate living/dining area (or 5th bedroom), large foyer perfect for an office, 1.5 baths, in-unit laundry, and private balconies. Includes front porch storage, shared backyard, and 1 laneway parking spot. Location Highlights: Steps to the 24hr streetcar, Queen East, and Danforth subway. Surrounded by local favorite's like Pinkertons, Maple Leaf Tavern, and Greenwood Park. Street parking available. *For Additional Property Details Click The Brochure Icon Below* (id:61215)
404 - 181 Sterling Road
Toronto, Ontario
This stunning 1-bedroom + den condo offers the perfect blend of modern living and urban convenience. With over 600 sq ft of thoughtfully designed space and a 67 sq ft south-facing balcony, this unit is filled with natural light and features soaring 9-foot ceilings. Whether you're relaxing or entertaining, the large balcony adds valuable outdoor living space. Located in the vibrant Sterling Junction neighbourhood, residents enjoy unmatched connectivity with a perfect transit score just a short walk to the UP Express, GO Transit, streetcars, and the subway. The area is known for its eclectic mix of cafés, restaurants, galleries, parks, and a dynamic, ever-evolving community. The House of Assembly is developed by Marlin Spring Developments in partnership with Greybrook Realty Partners and offers exceptional amenities, including a state-of-the-art wellness centre, yoga studio, and a rooftop terrace complete with BBQ stations, lounge and dining areas, a children's play zone, and a dog run. Currently in Occupancy, this is a rare opportunity to own in one of Toronto's most exciting new communities. (id:61215)
1301 - 39 Roehampton Avenue
Toronto, Ontario
Welcome to this thoughtfully designed, wheelchair-accessible 1 bedroom + den, 2 bathroom suite in the highly coveted E2 Condos, nestled in the heart of Midtown Toronto's vibrant Yonge & Eglinton neighborhood. Wake up to serene morning sunrises on your private east-facing balcony, and enjoy a functional open-concept layout perfect for modern living. The den offers flexibility as a home office, study area, or even a place for guests to spend the night. Soaring 9-foot ceilings and floor-to-ceiling windows flood the home with natural light, beautifully complemented by sleek white laminate flooring. The modern kitchen is both elegant and efficient, featuring stainless steel appliances, paneled full-size fridge and dishwasher, and contemporary cabinetry. Live just steps away from trendy cafes, fine dining, boutique shops, lush green parks, top-rated schools & so much more! With soon-to-be direct underground access to both the TTC subway and the upcoming Eglinton LRT, commuting couldn't be easier. Enjoy a plethora of premium amenities including: a 24-hour concierge, fully equipped fitness center, yoga studio, pet spa, party room, business lounge with Wi-Fi, outdoor theatre, BBQ patio, games room, and even an indoor kids' playground. Boasting a near-perfect Walk Score of 98, this location is truly a walkers paradise. Don't miss your chance to own in one of Toronto's most sought-after communities and to call this show stopper, your next dream home! (id:61215)
2004 - 50 Ordnance Street
Toronto, Ontario
Newer And Bright! Stylish, Modern Open-Concept Kitchen W/Hi-End Appliances. Functional Layout W/ Walkout Balcony. Modern Fitness Centre, Sauna & Yoga Room. Rooftop Pool & Bbq, Party Room, Lounge, Theatre, & More! Steps To C.N.E, Lake, Parks, Groceries, Shops, Ttc, Liberty Village And Etc. It's No Wonder They Call These The Playground Condos! (id:61215)
1401 - 1430 Yonge Street
Toronto, Ontario
Welcome to the Clairmont at 1430 Yonge Street, a truly exceptional sub-penthouse offering over 2,600 square feet of unparalleled luxury. Built in 2008, this boutique midrise building is a beacon of sophistication in the prime Yonge and St. Clair neighbourhood, perfectly situated to enjoy everything Summerhill and South Hill have to offer. This is one of the largest suites in the building, designed for both grand entertaining and comfortable living. Step inside to discover the perfect floor plan featuring a huge primary suite, three bedrooms (or 2 + dedicated office), three full bathrooms, a powder room, separate laundry room, a spacious living room with fireplace, and a formal dining room for hosting gatherings. The gourmet eat-in chef's kitchen is a culinary dream, with Sub-Zero and Miele appliances complete with a large island and breakfast area. The space is filled with natural light from floor-to-ceiling windows that provide panoramic views of the city skyline and the CN Tower. With panoramic exposures to the south, east, and north, you'll be treated to stunning sunrises and natural light throughout the day. Step outside to one of the five balconies to take in the views. One balcony has a natural gas line and BBQ's are permitted. The building is situated steps to the beautiful Rosehill Reservoir, a four-acre park, featuring a tranquil reflecting pool and waterfall. This unique setting provides a serene escape from the city core while still being moments from the vibrant intersection of St. Clair and Yonge, home to boutique shops, gourmet restaurants, and lively entertainment. The Clairmont offers an exceptional living experience, including a hotel-like personal concierge service. This exquisite residence also includes two parking spots and three lockers, providing convenience and an abundance of storage. Move in and start living the luxury life immediately, or envision a custom-designed space that reflects your personal style. (id:61215)
1108 - 211 Queens Quay N
Toronto, Ontario
Luxurious Executive living at the centre of Toronto's stunning waterfront. Suite 1108 faces South by SouthWest by West with a wraparound Terrace for stunning waterfront & City views plus spectacular Sunsets year round. The views and the spacious interior makes this 2200 Sq Ft 2 bed 2 bath residence a true gem. A true Gourmet Kitchen with storage above the most demanding gourmand's wishes. Living and Dining Rooms overlook both the Toronto Harbour and the 10 Acre HarbourFront Centre. A Dream Condo that will take your breath away, not to mention making your guests say, "WOW!" as soon as they walk in ... There is always something exciting happening in the neighbourhood! The Terminal Building is a Landmark architecturally unique heritage industrial building which was converted in 1983 to include a 4 story, 72 unit luxury condo. No waiting for elevators! The Atrium below features many shops, boutiques, fine restaurants, grocery store and offices. No need to leave the building for a full day of pleasure. Amenities are first class. A large Salt Water Indoor Pool with Sun Deck and Sauna on the 10th floor. Plus Your parking spot can accommodate an EV Charger. What more can you ask for? (id:61215)

