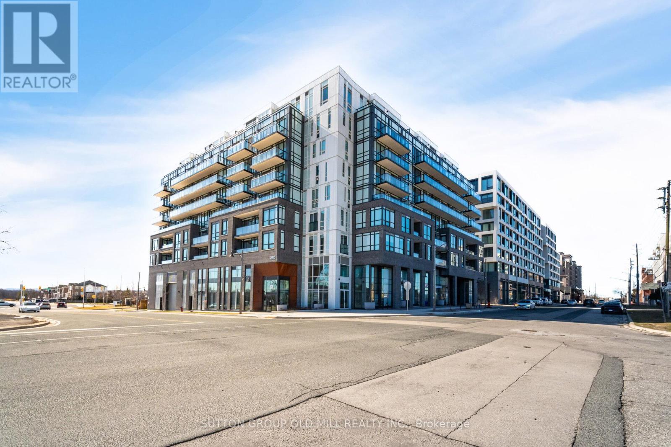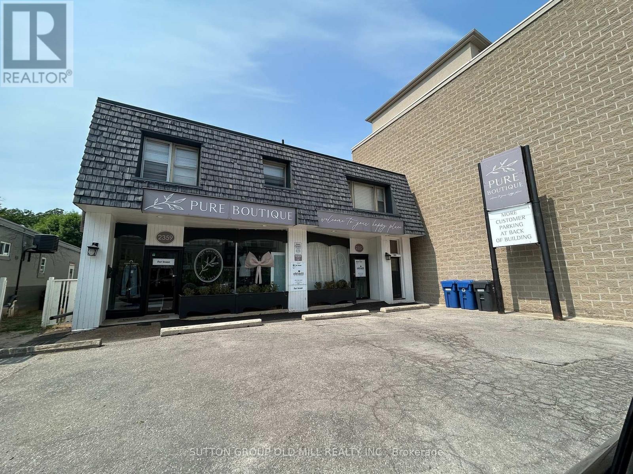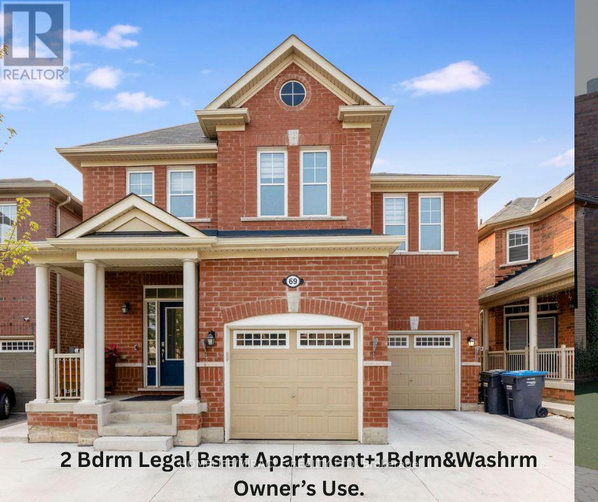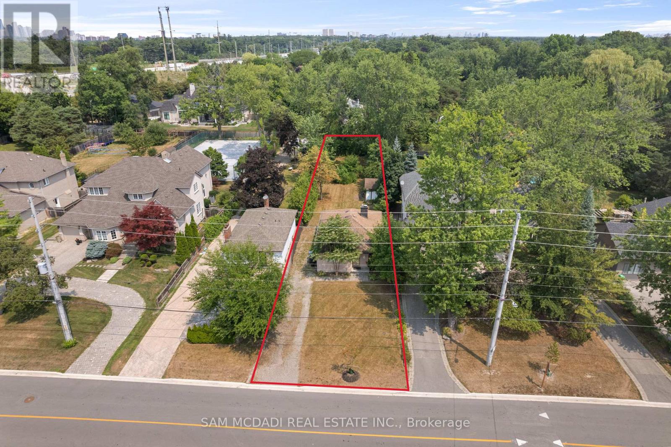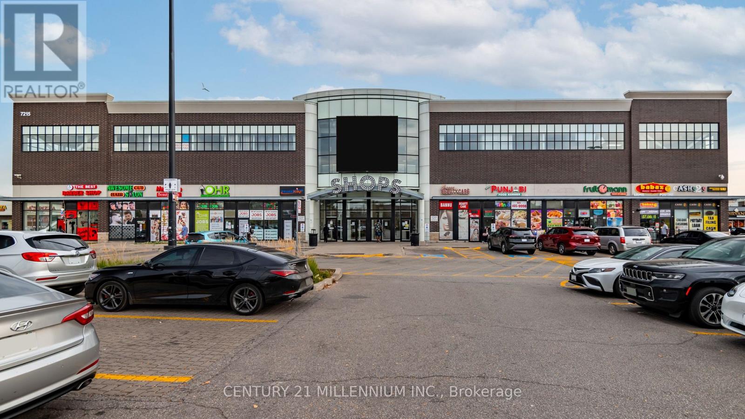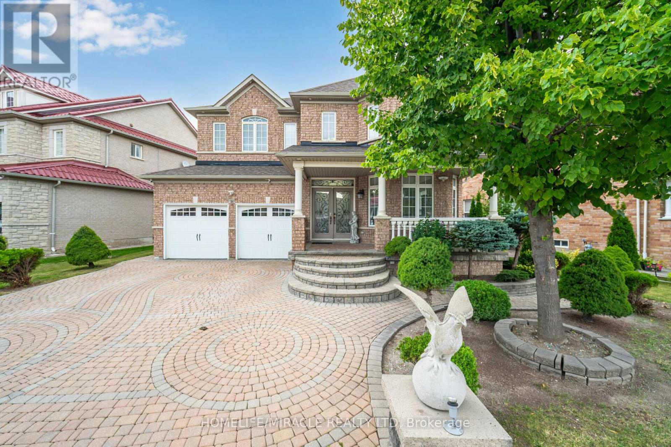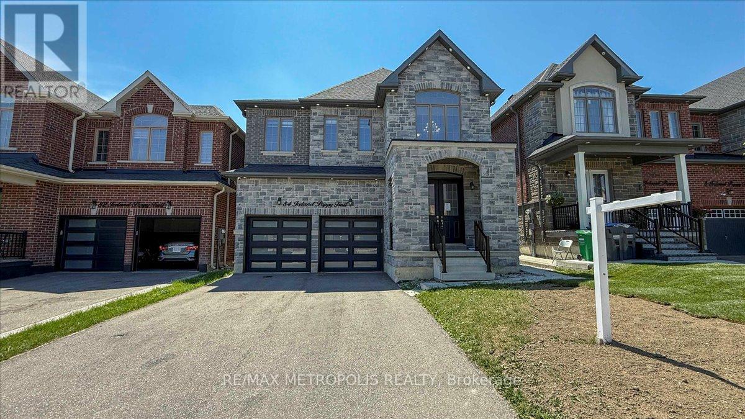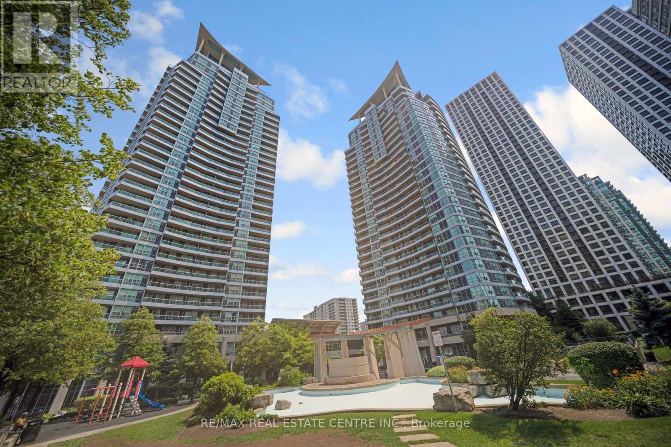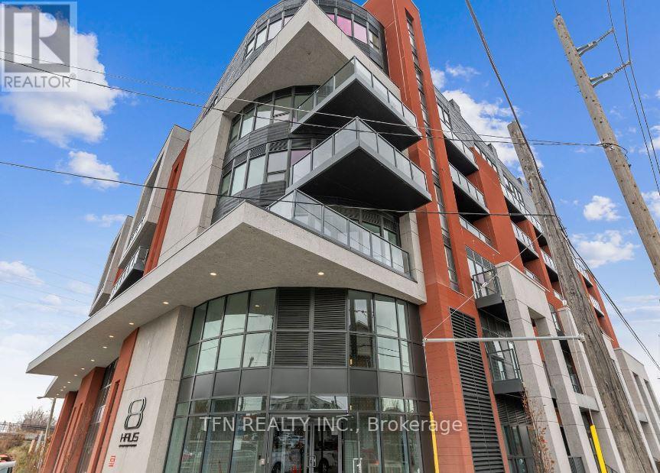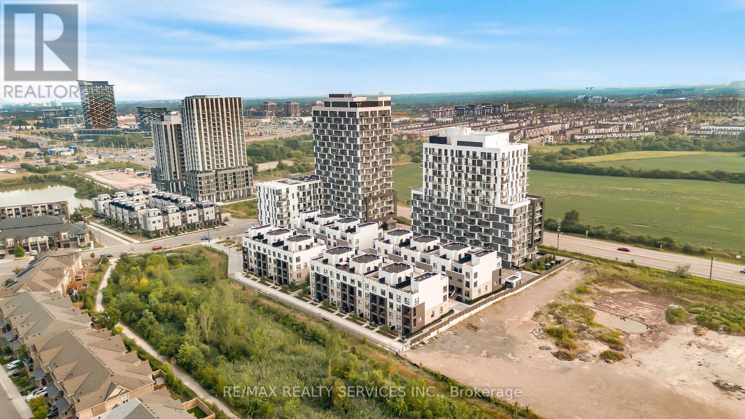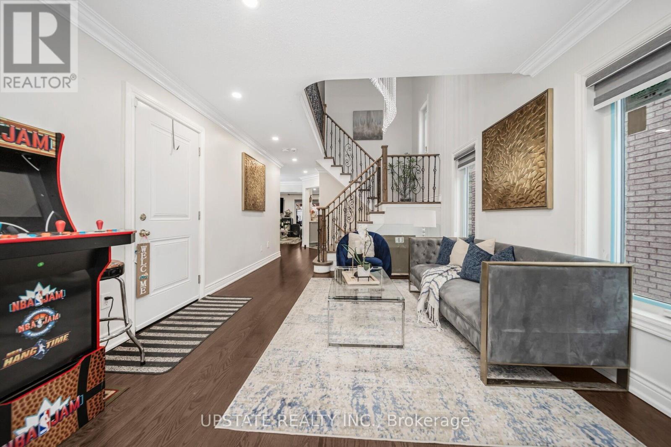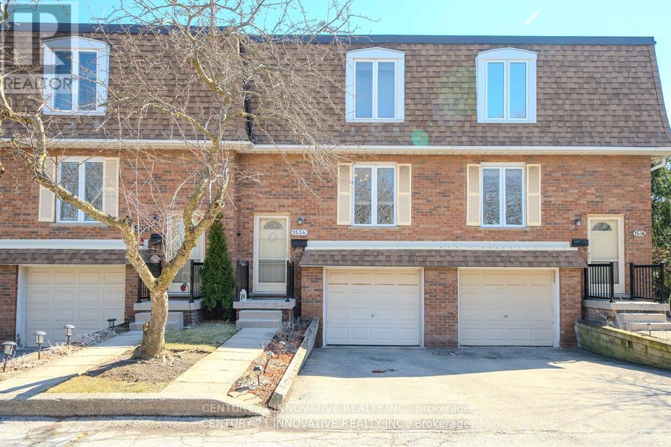Team Finora | Dan Kate and Jodie Finora | Niagara's Top Realtors | ReMax Niagara Realty Ltd.
Listings
614 - 3005 Pine Glen Road
Oakville, Ontario
Stylish Boutique 1 BR Condo With Parking !!!!I Spacious And Bright With Balcony and Expansive South Views. Huge Walk in Closet! Upgraded Finishes!!! Including Stainless Steel Appliances, Quartz Counters and Kitchen Island!!! Plus Open Concept & 9ft Ceilings. Amazing Building Amenities Including Gym, P/T Concierge, Lounge, Roof Top Terrance, Outdoor Dining, BBQ Area, Library And Pet Spa. Great Location! Close to Go Stations, Hwys 403, 407 & QEW. (id:61215)
2355 Lakeshore Road W
Oakville, Ontario
Prime Store Front Location In Trendy Bronte Village. Large And Bright Commercial Space With 2125 Sqf of Space Plus Use of Basement. Over 30 Feet Of Exposure Street Exposure. In Addition To Retail Space, This Unit Features 2 Offices A Workshop And 1 Washroom Plus Customer Parking In Front. Close To Transit, Go Train, Lake, Shopping And Restaurants. (id:61215)
69 Mincing Trail
Brampton, Ontario
*Legal Basement Apartment with an additional Owner Occupied rec room with bedroom and washroom**** This impeccably maintained 4250 sq ft of living space in a detached residence offers a spacious, well-designed layout. The main level features formal living and dining areas, a private office/den enclosed with pvt door good for work from home. A warm and inviting family room with a gas fireplace and waffle ceiling, a beautifully upgraded modern kitchen complete with a gas stove, with quartz countertops, and pot lighting. Upstairs, 4 generously sized bedrooms and extra living area with lot of sunlight. The luxurious primary suite features a large walk-in He and She separate closets and 4-piece Ensuit. Hardwood flooring adds elegance to all over the house. The home also features a legal two-bedroom basement apartment, Separate Entrance complete with its own living and dining areas, a kitchen with granite counter top, good storage and pot lights, making it ideal for generating rental income. An additional recreation area, complete with a separate bedroom and bathroom, is reserved exclusively for the homeowner's use. Laundry facilities are thoughtfully located in a shared basement area, while an additional laundry setup on the upper floor provides added convenience for the owners. Perfect for large families or those seeking flexible living arrangements, this property blends functionality with 3 K Monthly income potential. Fully newly upgraded concrete driveway fits 6 cars. With countless upgrades throughout, this home is truly a must-see. (id:61215)
1503 Indian Grove
Mississauga, Ontario
Calling all buyers, builders, and investors to this incredible opportunity in the highly sought-after Lorne Park neighbourhood! Situated on a premium 39.75 x 276 ft lot, this charming bungalow features 3+2 bedrooms and 2 bathrooms, making it perfect as a starter home, investment property, or the site of your future dream build. Located in one of Mississauga's most desirable school districts, this property offers more than just land, it offers lifestyle.Enjoy being in a well-established, family-friendly community known for its mature trees, quiet streets, and close proximity to some of the area's best-kept gems. Enjoy being just minutes from the QEW, 403, Port Credit GO Station, and Downtown Toronto. You're also close to the University of Toronto Mississauga campus, top-rated schools, shopping malls, and everyday conveniences. Take a short stroll to discover local favourites like The Pump House Grille Co., Eva's Original Chimneys, and boutique shops and cafés that give the area its unique charm. Whether you're looking to live, renovate, or build, this is a rare chance to secure a large lot in one of Mississauga's most prestigious neighbourhoods. (id:61215)
2b01 - 7215 Goreway Drive
Mississauga, Ontario
Perfect Opportunity To Start Your Own Business Or To Do Investment In Very Busy Mall. The Unit Is Suitable For Small Business. Huge Traffic Due To Many Anchor Stores LCBO, Drug Store, Fresh-Co, All Major Banks And Main Bus Terminal For Airport, Toronto Mississauga & Brampton Transit. The Best part: Free wi-fi, Utilities, Cleaning and Garbage removal at no additional cost. Unit is Vacant and ready for you to move in and start your business. (id:61215)
21 Summershade Street
Brampton, Ontario
Spacious 4+2 Bedroom. Step into this beautifully upgraded home with a charming front porch and an impressive double-door entry. Designed with versatility in mind, it offers two primary bedrooms-ideal for large families or hosting overnight guests. The elegant formal dining room flows effortlessly into a handy servery, making entertaining a breeze. A functional mudroom with laundry brings added convenience to your daily routine.Downstairs, the finished basement features its own kitchen, bathroom, private entrance, and dedicated laundry space. With the simple addition of a T-wall, it can easily convert into a full 2-bedroom suite-perfect for generating rental income or housing extended family.Enjoy gorgeous curb appeal with refined brickwork framing both the front and rear of the home. A seamless mix of comfort, style, and smart design-this move-in-ready home is waiting for you! (id:61215)
84 Iceland Poppy Trail
Brampton, Ontario
Welcome to 84 Iceland Poppy Trail, featuring 2930 square feet of above-grade living space and a 1365 square foot basement, as per MPAC. The main floor boasts a beautiful open concept design. The house is pre-wired for ceiling speakers throughout. The basement includes a theater room and a large bar, making it an ideal venue for hosting gatherings. The property is equipped with 200 amps of electrical service. Additionally, there is a water sprinkler system installed in both the front and back yards. It is conveniently located near schools, parks, highways, and restaurants!! A separate entrance to the basement. Please note that the property is being sold in 'as is, where is' condition. (id:61215)
302 - 1 Elm Drive
Mississauga, Ontario
This Stunning, Fully Renovated 2-bedroom, 2-bathroom 885 Sqft Corner Unit With ***2 Parkings*** Is Located In The Heart Of Mississauga's Highly Sought-after City Centre, Just Steps From Square One, The Future LRT, Go Station, And Major Highways Including The 403 And QEW. Offering A Spacious And Well-designed Two Bedroom Layout, This Bright And Airy Condo Features 9-foot Ceilings, Hardwood Flooring Throughout, And Floor-to-ceiling Windows That Flood The Space With Natural Light. The Open-concept Living And Dining Area Flows Seamlessly Into A Custom Kitchen With Extended Cabinetry, Premium Finishes, And A Cozy Breakfast Area. Both Bedrooms Include Custom-built Cabinets, With The Primary Bedroom Offering A Private Ensuite Bath And The Second Bedroom Conveniently Located Next To The Second Full Bathroom. Freshly Painted And Move-in Ready, This Unit Also Includes Ensuite Laundry, A Large Balcony With Panoramic Views. Additional Features Include Two Rare Side-by-side Parking Spaces And A Locker. Residents Enjoy Access To A Wide Range Of Luxury Amenities Including A Yoga Studio, Gym, Indoor Swimming Pool, Jacuzzi, Sauna, Billiards And Table Tennis Rooms, A Party/dining Room, And 24-hour Security. Nestled In A Family-friendly Neighborhood With Schools And Daycare Within Walking Distance, This Spotless And Beautifully Maintained Condo In A Well-managed Daniels Building Is Ideal For First-time Buyers, Downsizers, Or Investors. A True Gem In One Of Mississauga's Most Convenient And Vibrant Communities. Don't Miss Out! (id:61215)
316 - 2433 Dufferin Street
Toronto, Ontario
2 Bed, 2 Washroom Condo Unit at 8 Haus Boutique Condo offers a blend of modern living and a prime location, making it an ideal choice for those seeking a vibrant urban lifestyle with easy access to shopping, transit, and recreational activities. Modern Finishes, Soaring Ceilings, bright and open-concept layout. Equipped with stainless steel appliances, The prime location ensures convenient access to Yorkdale Mall, T.T.0 Transit & Future T.T.C. Fairbank Subway Station, York Beltline Walking & Cycling Trail and various amenities within walking distance Grocery Stores, banks, restaurants, Highway 401, Allen Expway, and more. (id:61215)
1206 - 345 Wheat Boom Drive
Oakville, Ontario
Welcome to Oakvillage! Spacious & sun-filled 1 bed plus den 1 bath suite in one of Oakvilles most desirable luxury condo buildings, built by award winning Minto Communities. Ideal location with close proximity to highways 403/407/QEW. This suite features an open concept living space, floor to ceiling windows, quality plank flooring, ensuite laundry, spacious balcony & stunning west/sunset & lake views. Stylish kitchen offers stainless steel appliances, built-in microwave, quartz countertops & breakfast bar. Spacious living area with sliding doors to the balcony. Building amenities include exercise room, party room, visitor parking & on-site management. Close proximity to great schools, shopping, public transit, parks & trails. (id:61215)
12 Bramfield Street
Brampton, Ontario
This stunning detached home offers an impressive layout with a total of 4+2 spacious bedrooms and 4 bathrooms, ensuring ample space and privacy for families. Additionally, the property features a LEGAL BASEMENT APARTMENT with 2 bedrooms, providing an excellent opportunity for rental income, extended family living, or simply extra space for your needs. Separate laundry. Constructed entirely with brick, the home exudes durability and timeless appeal. As you enter the property, you are greeted by separate living and dining areas, creating a sense of openness and versatility. These rooms are perfect for entertaining guests or enjoying quiet family meals. The family room is also thoughtfully designed, offering a cozy yet expansive area where family members can gather and relax. Throughout the home, the beauty of hardwood floors is evident, contributing to a warm, welcoming atmosphere. The heart of the home lies in the upgraded modern kitchen, which boasts an elegant and functional design. Featuring stunning quartz countertops, the kitchen offers both style and durability, making meal preparation a pleasure. Stainless steel appliances further elevate the space, ensuring that this kitchen is as practical as it is beautiful. The backsplash adds an extra touch of modern sophistication, completing the look of this culinary haven. The four generously-sized bedrooms on the second floor are designed with comfort and convenience in mind. Each bedroom is equipped with hardwood floors and ample closet space, providing plenty of room for storage and personalization. All windows and exterior doors are replaced. The layout ensures that every member of the household can enjoy their own space, with the flexibility to design each room to suit their individual needs and preferences. It is in close proximity to Cassie Campbell School, Go station, bus stops, amenities, grocery store. (id:61215)
1534 Westminster Place
Burlington, Ontario
Immaculate 3-Bedroom Townhouse in the heart of Burlington. Step into this stunning 3-bedroom townhouse with upgrades and modern finishes throughout. Upgrades include: freshly painted walls, Zebra blinds installed, builder upgrades such as soft-close doors, valence, smooth ceilings, and under cabinet lighting in the kitchen. Ideally located just minutes from highways, schools, and local amenities, this home offers the perfect blend of comfort, style, and convenience. This beautiful home is complimented by a spacious kitchen with contemporary stainless steel appliances. Newer fridge, washer and dryer, replaced in 2024. Brand-new light fixtures and plenty of storage space. Both bathrooms have been tastefully updated with modern fixtures. The spacious living and dining areas provide plenty of room for family gatherings and entertaining. Beneath ground, features basement space with a spacious rec room, which can be utilized as an additional guest bedroom. The property also features a private outdoor area, fully fenced, over looking green space and the park, perfect for relaxing after a busy day. With easy access to everything you need, this home offers the ultimate in location and lifestyle. Don't miss your chance to own this beautiful townhouse in a highly sought-after neighborhood. (id:61215)

