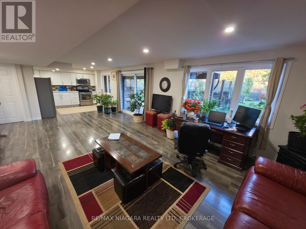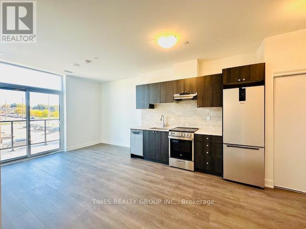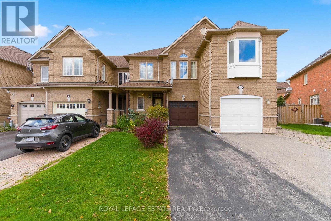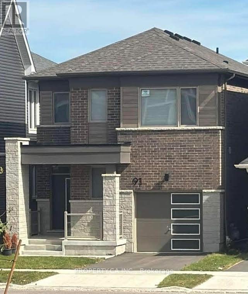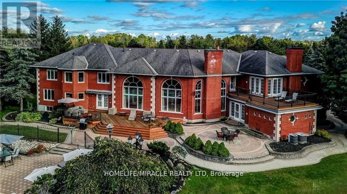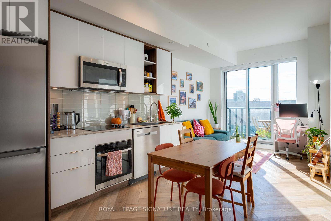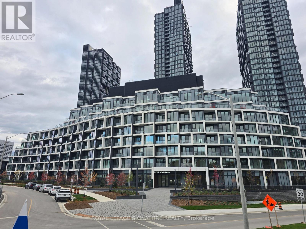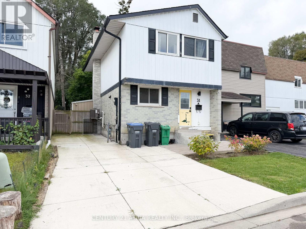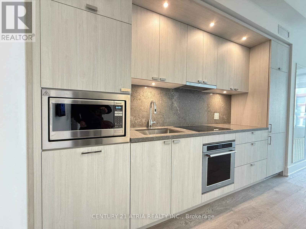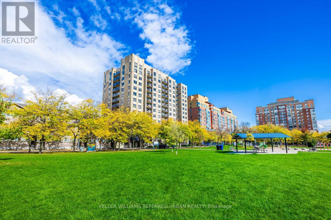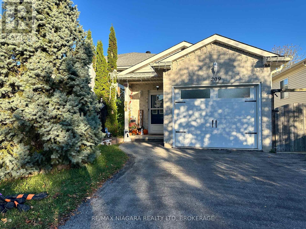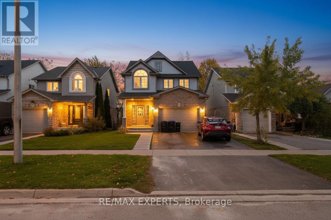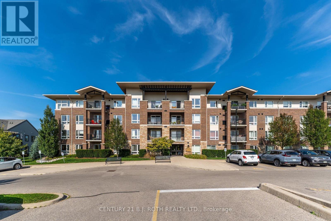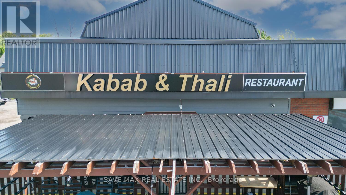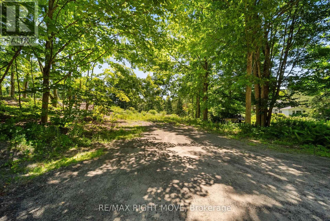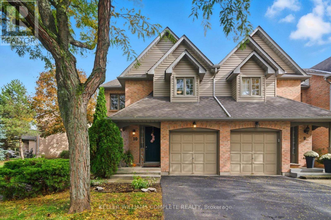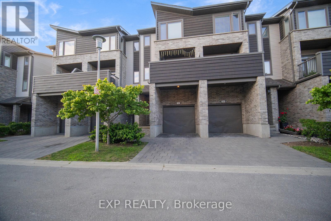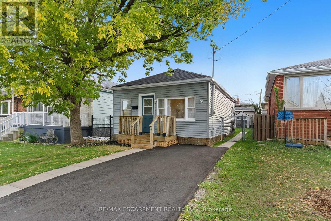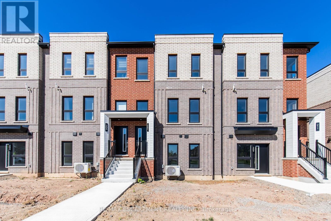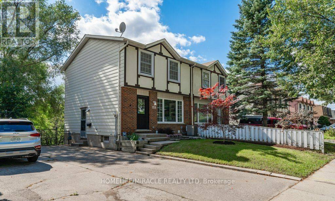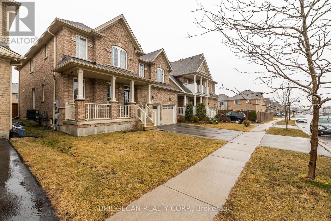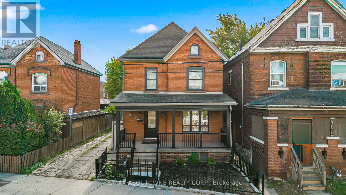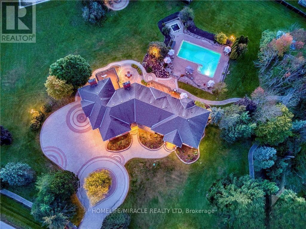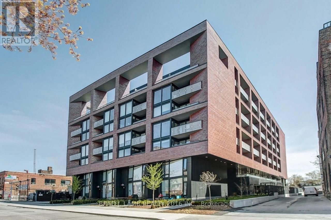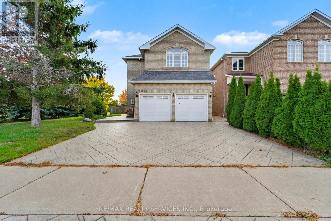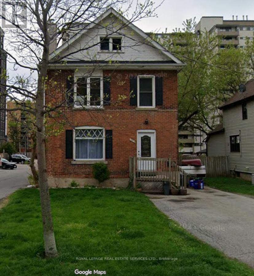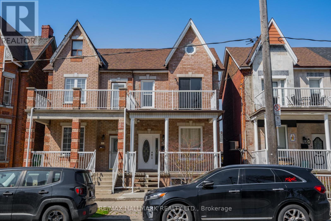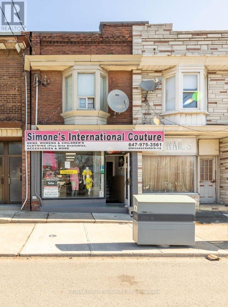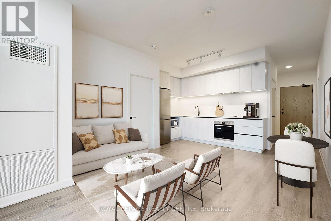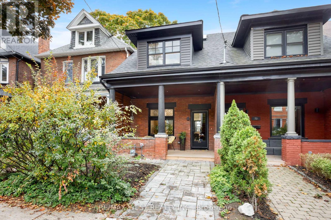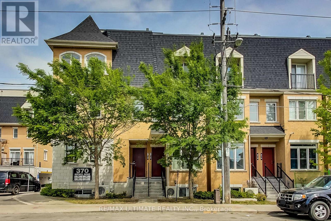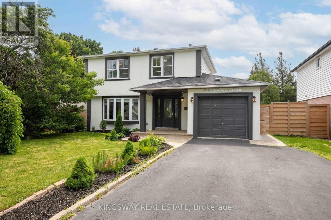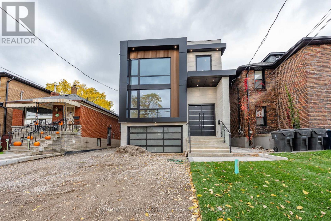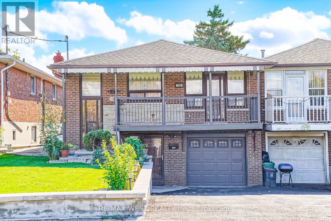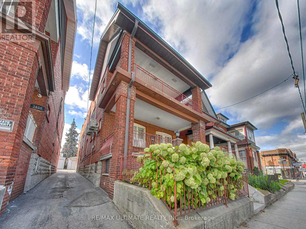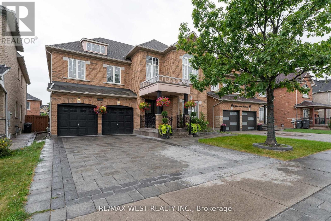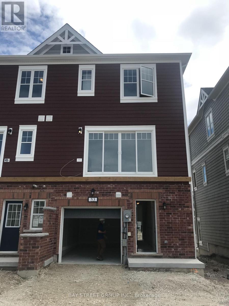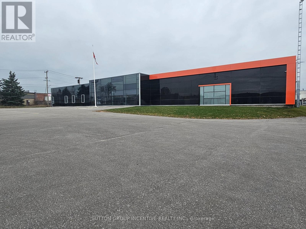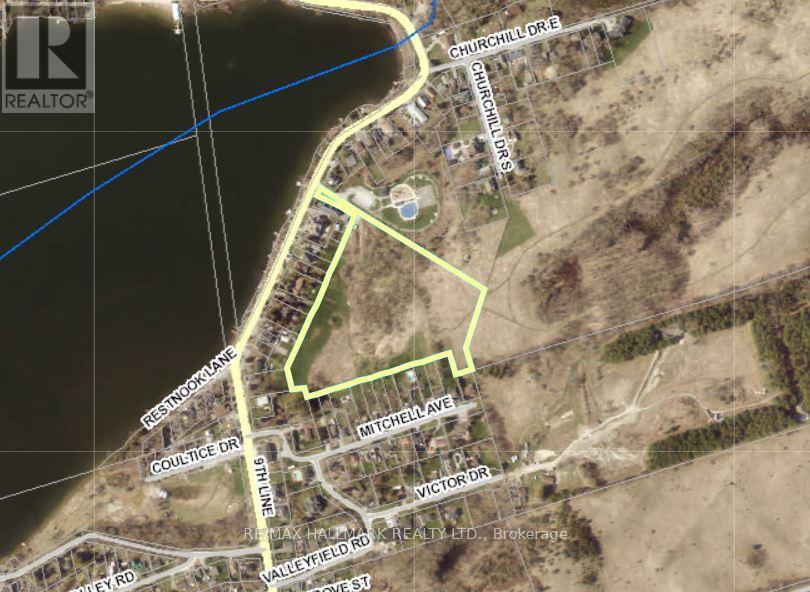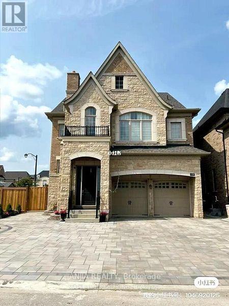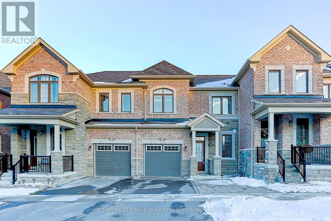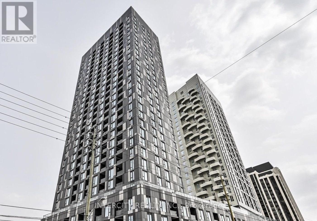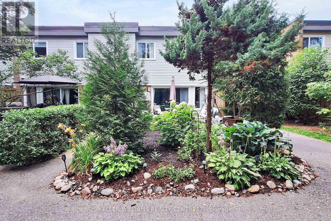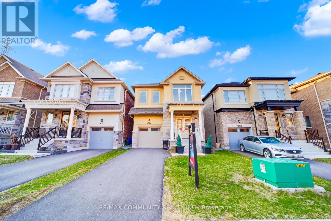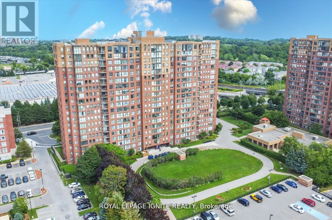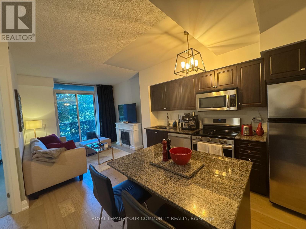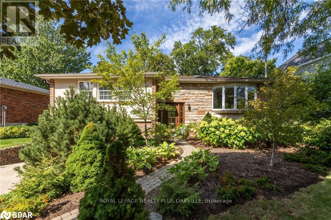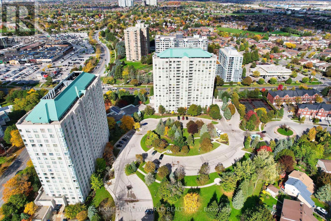Team Finora | Dan Kate and Jodie Finora | Niagara's Top Realtors | ReMax Niagara Realty Ltd.
Listings
Lower - 7879 Buckeye Crescent
Niagara Falls, Ontario
Welcome to 7879 Buckeye Crescent - a bright and beautifully furnished 1-bedroom, 1-bath lower unit that feels anything but a basement. Being primarily above grade, this space is filled with natural light and backs onto lush green space, offering a peaceful walk-out to a beautifully landscaped backyard that feels like a private retreat. The open-concept kitchen, living, and dining area features modern finishes, stainless steel appliances, and large windows overlooking the patio and garden. Enjoy your morning coffee on the covered lower-level patio, or unwind after work surrounded by nature. The unit includes in-suite laundry, private entrance through the side gate or garage, and parking, with all furnishings and essentials ready for move-in. The upper deck is reserved for the landlord's use, while tenants enjoy exclusive access to the covered lower patio and backyard. On occasion, the landlord may require access to the lower deck area - this is infrequent and always with advance notice. Ideal for singles, professionals, or couples, this home offers flexible lease terms - short-term or 1-year options available. Tenant pays 40% of utilities (including internet unless they choose their own setup). Located just minutes from all amenities and a short drive to Niagara's attractions, trails, and shopping. Experience the perfect blend of comfort, privacy, and natural beauty - this one truly stands out among rental options in Niagara Falls. No pets preferred. Applicants must provide proof of income, employment letter, credit report, and valid photo identification with all submissions. (id:61215)
303b - 715 Davis Drive
Newmarket, Ontario
New, never-lived-in unit at Kingsley Square on Davis Drive, Newmarket's most exciting new condo community. Located just minutes to HWY 404, GO Transit, VIVA terminal, COSTCO, Upper Canada Mall, parks, and local restaurants and the Newmarket Southlake Regional Health Centre- Hospital. This bright and spacious 1-bedroom, 1-bathroom suite features east-facing exposure, a large private balcony, underground parking, and an owned locker, an open-concept kitchen with quartz counters and brand-new stainless-steel appliances, and en-suite laundry. Building will offer exceptional amenities for every lifestyle, including: 24-hour concierge, fully equipped fitness centre, party/meeting room, rooftop terrace and garden, guest suites, visitor parking, and secure underground bike storage. (id:61215)
8 Venture Avenue
Richmond Hill, Ontario
Spacious And Bright Freehold Townhome Located In The Heart Of Richmond Hill's Highly Desirable Rouge Woods Neighbourhood. Offering Over 2,500 Sq Ft Of Total Living Space, This Home Features An Oversized Open Concept Living And Dining Area With Gleaming Hardwood Floors - Perfect For Entertaining. The Large Eat-In Kitchen Includes Ample Cabinetry, Breakfast Bar Seating, And Opens To A Spacious Family Room With A Gas Fireplace And Walk Out To A Fully Fenced Backyard With Patio - Ideal For Outdoor Dining Or Relaxing. The Main Floor Also Includes A Convenient Powder Room. Upstairs, The Generous Primary Suite Boasts A Large Walk-In Closet And 5-Piece Ensuite With A Separate Soaker Tub. Two Additional Bright Bedrooms Upstairs Offer Plenty Of Storage And Natural Light. The Fully Finished Basement Adds Versatile Living Space, Featuring A Large Recreation Room, An Additional Bedroom With Double Closet And Window, A Separate Den/Office Space, And A Full Bathroom - Perfect For Guests, Or Work-From-Home Needs. Extra Long Driveway. Direct Access From Garage Into Home. Situated Steps To Top-Rated Schools, Parks, Scenic Trails, Community Centres, Richmond Green, Costco, And All Essential Amenities. Easy Access To Highways 404 And 407 Makes Commuting To Downtown Toronto A Breeze. A Perfect Blend Of Space, Comfort, And Unbeatable Location! (id:61215)
91 Histand Trail
Kitchener, Ontario
New Mattamy Linwood Model with Modern Elevation in Wildflower Crossing! Spacious 4-bed, 2.5-bath detached home featuring an open-concept layout, hardwood floors, upgraded finishes and an unfinished walk-out basement. Gourmet kitchen with granite countertops, large island, and stainless steel appliances. Primary suite with glass shower & walk-in closet and an Upper-level laundry. Close to schools, parks, shopping & highways. (id:61215)
141 Kerry Hill Crescent
Ottawa, Ontario
Luxury estate living on 1.99 acres in the prestigious Kerscott Heights of Dunrobin, offering unparalleled elegance, privacy, and a lifestyle of distinction. A dramatic entry through automatic wrought-iron gates and along the interlock driveway leads to a stately 7,000+ sq. ft. residence with 4-car garage. Inside, the grand circular foyer with sweeping staircase opens to sophisticated living spaces, including a chef's kitchen, and custom cabinetry overlooking the gardens. The great room captivates with soaring ceilings, a custom stone wall fireplace, perfecting framing the resort-style backyard with inground pool, hot tub, firepit, and multiple terraces for entertaining. The 1,000+ sq. ft. primary retreat features dual walk in closets, spa-inspired ensuite, fireplace sitting area, and private balcony with commanding views. Upstairs offers four bedrooms, multiple baths, and a library landing, while the finished lower level includes a guest suite, recreation and games rooms, and abundant storage. With nearly $1M invested in luxury renovations and premium finishes throughout, 141 Kerry Hill Crescent is more than a home-it is a sanctuary, a statement, and the lifestyle you've been dreaming of. Schedule your private showing today and experience this extraordinary estate in person. (id:61215)
Ph14 - 543 Richmond Street W
Toronto, Ontario
Welcome to a 1+Den, 1Bath W/ Balcony Nestled In The Heart Of The Fashion District, Steps From The Entertainment District & Minutes From The Financial District. This is your opportunity to live in the heart of Downtown Toronto, where you can immerse yourself in the vibrant lifestyle of King West. This 1 year old modern and spacious condo is walking distance to Loblaws, Farmboy, Coffee Shops and Restaurants. Stop searching and start living!Building Amenities Include: 24hr Concierge, Fitness Centre, Party Rm, Games Rm, Outdoor Pool, Rooftop Lounge W/ Panoramic Views Of The City! (id:61215)
521 - 1 Kyle Lowry Road
Toronto, Ontario
A Rare terrace residence at the Crest Crosstown by Aspen Ridges. Discover elevated urban living in this sun-filled 2-bedroom, 2-bath corner suite. Offering 715 sqft of refined interior space complemented by a spectacular 227 sqft. Private terrace perfectly positioned on the 5th floor, this one-of-a-kind home blends contemporary design, comfort and exclusivity. Step inside to soaring 9ft ceilings floor to floor-to-ceiling windows, and a modern kitchen outfitted with premium Miele appliances. The space flows seamlessly from indoors to out, creating an airy and elegant atmosphere ideal for entertaining or quiet relocation. Nestled within Crosstown prestigious 64-acre master planned community, residents will soon enjoy a state-of-the-art community centre featuring bush green spaces and boutique-style architecture. Enjoy resort-inspired amenities: private lounges with fireplace, chandelier, media room, fitness centre, yoga studio, outdoor BBQ+ dining terrace, and 24-hour concierge. The location is unmatched-with the Crosstown Metro link set to open within months, plus easy access to Hwy 401, DVP, CF Shops at Don Mills, Loblaws Superstore, Aga Khan, Edwards Gardens, Restaurants, Sunnybrook Park Scenic Walks, and Cycling Trails. A Rare opportunity to own an exceptional terrace suite in Toronto's most anticipated community, where modern meets connectivity and lifestyle. (id:61215)
31 Hercules Court
Brampton, Ontario
Beautifully maintained fully detached 4-bedroom home backing directly onto prestigious Crescent Hill Park. Features a renovated kitchen with stainless steel appliances, pantry, breakfast bar, and ample counter space. Double French patio doors open from the living room toa private backyard with mature trees, perfect for outdoor relaxation and entertaining. Located on a quiet court just steps to transit, schools, and Chinguacousy Park. (id:61215)
502 - 259 The Kingsway
Toronto, Ontario
A brand-new residence offering timeless design and luxury amenities. Just 6 km from 401 and renovated Humbertown Shopping Centre across the street - featuring Loblaws, LCBO, Nail spa, Flower shop and more. Residents enjoy an unmatched lifestyle with indoor amenities including a swimming pool, a whirlpool, a sauna, a fully equipped fitness centre, yoga studio, guest suites, and elegant entertaining spaces such as a party room and dining room with terrace. Outdoor amenities feature a beautifully landscaped private terrace and English garden courtyard, rooftop dining and BBQ areas. Close to Top schools, parks, transit, and only minutes from downtown Toronto and Pearson Airport. (id:61215)
511 - 4 Elsinore Path
Toronto, Ontario
Welcome home - the perfect place to start your next chapter! This bright and beautifully maintained 2-bedroom, 1-bath condo perfectly blends comfort, style, and convenience. From the moment you step inside, you'll feel an immediate sense of warmth and possibility - this is where new beginnings take shape. The open-concept living and dining area offers an inviting flow, ideal for cozy nights in or entertaining friends. Large windows fill the space with natural light, creating an uplifting atmosphere that feels both modern and relaxed. The kitchen is smartly designed with stainless-steel appliances, ample counter space, and generous storage - everything you need to whip up your favourite meals or experiment with new recipes. Both bedrooms are well-sized and versatile, perfect for a guest room, home office, or creative space. The primary bedroom features a spacious closet and a calm, private feel - your perfect retreat at the end of the day. The bathroom is sleek and stylish, with thoughtful finishes that add a touch of sophistication. Step out to your private balcony and enjoy your morning coffee or evening glass of wine in peace. Additional features include in-suite laundry, underground parking, and access to fantantic area of Kilping and Lakeshore and visitor parking. Located in a friendly, well-managed community close to shops, parks, schools, and transit, this condo offers a lifestyle of convenience and connection. Whether you're commuting to work or exploring local cafés and green spaces, everything you need is right at your doorstep. Affordable, move-in ready, and full of potential, this home is your chance to step confidently into ownership - a bright, happy space where comfort meets opportunity and the future feels exciting. (id:61215)
209 Autumn Crescent
Welland, Ontario
Charming semi-detached home at 209 Autumn Crescent, Welland. Bright and spacious main level, ample 3+1 bedrooms and 2 bathrooms, fully finished basement for extra space. Lovely backyard for relaxing or entertaining. Convenient location near schools, parks, shopping and transit. Ideal for families or professionals seeking comfort and convenience. Utilities are extra. (id:61215)
61 Wallace Street
New Tecumseth, Ontario
Beautifully Renovated Rental in the Heart of Alliston!Welcome to 61 Wallace Street, a fully renovated home Offering the main floor and upper floor for lease . This property has been completely transformed from top to bottom, featuring brand-new stairs, flooring, drywall, electrical, bathrooms, bedrooms, and a stunning modern kitchen.Every detail has been thoughtfully updated to provide a fresh, comfortable, and stylish living space.Enjoy full use of the backyard and deck, perfect for relaxing or entertaining with complete privacy.Located in one of Alliston's most convenient pockets, this home is just steps from schools, grocery stores, parks, and everyday amenities. Residents will love the balance of small-town charm with the convenience of nearby shopping, restaurants, and easy commuter routes.Experience modern living in a vibrant, family-friendly community - come see why so many are choosing to call Alliston home. (id:61215)
403 - 67 Kingsbury Square
Guelph, Ontario
Step into cozy condo living, where tranquility meets everyday convenience in the heart of Guelph's vibrant South end. This well cared for condo offers a beautiful open concept layout, flooded with natural light. At the heart of the home is a sleek kitchen overlooking a bright living area to set the stage for both relaxation and entertaining. 2 bedrooms that provide a restful retreat, and a large 4-piece bathroom. In-unit laundry adds a layer of ease to your daily routine. Enjoy a peaceful outlook from your private balcony, providing a countryside feel to unwind. With recent updates throughout the building, including fresh paint and new carpeting (2024), peace of mind and hassle-free living are yours to enjoy. Nestled in the desirable Westminster Woods community, you'll find schools, parks, and transit just steps away. Pergola Commons is minutes from your door, offering shopping, dining, and entertainment. Under 10 minutes to the University of Guelph and Highway 401 makes commuting simple. Experience a lifestyle defined by comfort, connection, and convenience, welcome home to Kingsbury Square, where every day feels effortless. (id:61215)
4 - 466 Merritt Street
St. Catharines, Ontario
Exciting opportunity to own a well-established Indian & Pakistani cuisine restaurant in the heart of St. Catharines! This spacious 1,960 sq. ft. restaurant offers plenty of indoor seating along with a beautiful patio, perfect for summer dining. Prime location surrounded by Niagara College, Pen Centre, and Niagara Outlet Mall bringing in consistent foot traffic and growth potential. The restaurant features a well-maintained, fully equipped kitchen and a welcoming dining atmosphere. Current lease runs until 2028, with an option to extend for 5 more years. Business name can be changed, giving you the flexibility to operate under your own brand. A turn-key opportunity for entrepreneurs and investors alike! (id:61215)
255 Pearl Drive
Gravenhurst, Ontario
Vacant lot zoned residential in Gravenhurst for sale! This property is 64 feet wide by 166 feet deep. It has 3 adjoining lots, for a total of one acre. The 3 adjoining lots will be sold with this property as the only access is through lot 9. Municipal water and hydro are at the lot line. Walking distance to the water is a bonus as well, and it's great for commuters with its quick access to the main roads. Buyer must do their own due diligence to satisfy their specific requirements can be met with the zoning by-laws. Zoned R1, no EP. Development charges are the responsibility of the buyer. All 4 lots are surveyed with clear title, a great opportunity to buy now and build later! (id:61215)
10 - 320 Hamilton Drive
Hamilton, Ontario
Welcome to #10-320 Hamilton Drive, a 1,748 sqft, 3-bed, 2.5-bath, end-unit townhome backing onto greenspace, nestled in a highly desirable Ancaster neighbourhood! Step inside to find a functional floor plan featuring a convenient 2-piece bathroom off the foyer, a spacious living room, a dining room with cathedral ceiling and a skylight, plus a well-equipped kitchen with a peninsula, ample cabinet space and breakfast area which flows into the family room featuring a cozy gas fireplace and sliding glass doors leading to the backyard. Upstairs, the generous primary bedroom features a large walk-in closet, plus a 5-piece ensuite bathroom, while 2 additional good-sized bedrooms and a 4-piece bathroom complete this level. Endless potential awaits in the full, unfinished basement, or use it as extra space for all your storage needs. Outside, the fully fenced backyard features an interlocking stone patio and a gate that opens to the parkette. The driveway and attached garage provide parking for 2 vehicles and there is plenty of visitor parking available for guests. Updates include the furnace (2023) and newer flooring on the main floor. Condo fees cover building insurance, exterior maintenance, common elements, snow removal, grass cutting, water and parking, ensuring a truly low-maintenance lifestyle. Ideally located just minutes from Ancaster Village with restaurants, shopping and more, plus quick and easy access to the 403/Linc, this comfortable and convenient end-unit townhome is ready for you to move in and make it your own! (id:61215)
162 - 1960 Dalmagarry Road
London North, Ontario
RAVINE LOT! Welcome to 1960 Dalmagarry Road, Unit #162 - a stunning 4-bedroom, 3.5-bath townhome offering 1,802 sq. ft. of sophisticated living where modern design meets everyday comfort. This beautifully crafted home features a bright open-concept layout, sleek built-in appliances, and elegant finishes throughout, creating the perfect blend of luxury and functionality. Whether you're hosting family gatherings or relaxing after a long day, every detail has been thoughtfully designed for your lifestyle. Ideally located in the heart of Middlesex Centre, you'll enjoy convenient access to top-rated schools, shopping, parks, and all the amenities that make this vibrant community so desirable! (id:61215)
78 Delena Avenue N
Hamilton, Ontario
Beautifully renovated 2-bedroom detached home in a quiet residential neighbourhood available! Featuring updated laminate and vinyl floors throughout and a modern kitchen with stainless steel appliances. On-site laundry included. Enjoy a private fenced backyard with a freshly built deck. The main floor offers a comfortable primary bedroom and a 4-piece bathroom, plus an additional room perfect for a home office or child's bedroom. Tenant is responsible for all utilities including heat, hydro, water, and gas. Tenant is also responsible for lawn maintenance and snow removal. In Suite laundry! (id:61215)
16 - 70 Kenesky Drive
Hamilton, Ontario
Stunning brand new, never lived in stacked townhome by award-winning New Horizon Development Group. This 3-bedroom, 2.5-bathroom unit offers 1,362 sq ft of contemporary living space, featuring a functional open-concept layout, a 4-piece ensuite in the principal bedroom, and a 160 sq ft private terrace. Additional features include a single-car garage, quartz countertops, vinyl plank flooring, 12x24 tile, and pot lights in both the kitchen and living room. . Just minutes from vibrant downtown Waterdown, you'll have access to boutique shopping, diverse dining, and scenic hiking trails. With easy access to major highways and transit, including Aldershot GO Station, you're never far from Burlington, Hamilton, or Toronto. (id:61215)
159 Old Carriage Drive
Kitchener, Ontario
Discover 159 Old Carriage Drive in Kitchener the ultimate lease home featuring 3+1 spacious bedrooms, 2 modern bathrooms, and a bright walkout basement perfect for entertaining or relaxation which also offers Ravine lot, no neighbors on the back. This meticulously designed residence also offers ample parking for 3 vehicles, ensuring convenience for residents and guests alike. Situated in a vibrant community, the property is just minutes from prestigious institutions like Conestoga College, the University of Waterloo, and Wilfrid Laurier University, making it ideal for students, faculty, and families seeking an educational hub combined with modern comforts. Embrace a blend of style, functionality, and a prime location in this exceptional home. (id:61215)
20 Gillespie Drive
Brantford, Ontario
Location! Location! Welcome to 20 Gillespie Drive, nestled in the sought-after West Brant community - perfect for growing families! Steps to schools, parks, and trails, this spacious all-brick 4-bedroom, 3.5-bathroom home offers nearly 2,900 sq ft of beautifully designed living space. The main floor features a large, welcoming foyer, 2-piece powder room, formal dining and living areas, and an open-concept kitchen with crown moulding, ample cabinetry, and a breakfast area with backyard access - perfect for entertaining. Upstairs, you'll find two generous primary suites, each with its own ensuite bath, plus two additional bedrooms and a third full bathroom. The basement is partially finished and awaits your personal touch. Enjoy summer evenings in the fully fenced backyard with no rear neighbours. Double car garage with inside entry and a main-floor laundry/mudroom complete the package. Don't miss your chance to own this beautiful home in a family-friendly neighbourhood - move-in ready and waiting for you! (id:61215)
708 Wilson Street
Hamilton, Ontario
Discover the charm and character of this beautifully updated detached 2.5-storey home located just steps from all the conveniences of downtown living. This 2-bedroom residence blends timeless appeal with modern upgrades throughout. The home features a brand-new, fully renovated kitchen with a sleek contemporary design, complemented by bright, open living spaces and new flooring across all levels. The second floor offers two spacious bedrooms and a stylish 5-piece bathroom, while the third floor provides two additional rooms ideal for bedrooms, an office, or a creative space-flooded with natural sunlight. With its prime location, modern finishes, and move-in-ready condition, this home offers a rare opportunity to enjoy historic charm with today's comforts in the heart of the city. (id:61215)
141 Kerry Hill Crescent
Ottawa, Ontario
Luxury estate living on 1.99 acres in the prestigious Kerscott Heights of Dunrobin, offering unparalleled elegance, privacy, and a lifestyle of distinction. A dramatic entry through automatic wrought-iron gates and along the interlock driveway leads to a stately 7,000+ sq. ft. residence with 4-car garage. Inside, the grand circular foyer with sweeping staircase opens to sophisticated living spaces, including a chef's kitchen, and custom cabinetry overlooking the gardens. The great room captivates with soaring ceilings, a custom stone wall fireplace, perfecting framing the resort-style backyard with inground pool, hot tub, firepit, and multiple terraces for entertaining. The 1,000+ sq. ft. primary retreat features dual walk in closets, spa-inspired ensuite, fireplace sitting area, and private balcony with commanding views. Upstairs offers four bedrooms, multiple baths, and a library landing, while the finished lower level includes a guest suite, recreation and games rooms, and abundant storage. With nearly $1M invested in luxury renovations and premium finishes throughout, 141 Kerry Hill Crescent is more than a home-it is a sanctuary, a statement, and the lifestyle you've been dreaming of. Schedule your private showing today and experience this extraordinary estate in person. (id:61215)
210 - 383 Sorauren Avenue
Toronto, Ontario
Step into your own urban paradise in this stunning 1 bedroom + large den + large balcony, where luxury meets contemporary living. Almost 700 sqft interior. Located in the heart of Roncesvalles Village just steps to Sorauren Ave Park and a few blocks from iconic High Park. Enjoy all the charm of Roncy cafes, restos and locally owned shops. 1 bedroom, large den, 1 bathroom, large modern kitchen with extended custom island. Extra dining room area could be 2nd den. Large den with built-in custom desk and lots of storage spaces plus mini-fridge. New full-size washer and dryer. Custom closets cater to your organizational needs with tons of storage space. Prime underground parking spot just steps from the elevator and right beside the exit. Large storage locker included. (id:61215)
Bsmt - 1032 Blueheron Boulevard
Mississauga, Ontario
Large 2+1 bedroom suite in the heart of East Credit available for lease! Featuring newer flooring, fresh paint, and a separate entrance. This spacious unit offers two generous bedrooms plus a versatile den - perfect for an office or guest room. Conveniently located close to top-rated schools, major highways, Heartland Town Centre, Square One, Erin Mills Town Centre, Credit Valley Hospital, and places of worship. A must-see to truly appreciate! (id:61215)
1292 Ontario Street
Burlington, Ontario
Detached 2-storey home, currently demised into 2 residential rental units. Main unit features 4 bedrooms, 1 washroom & kitchen. Studio unit includes a washroom & kitchen. Half-bath in unfinished basement. On a 37' x 160' lot (6,027 SF). Home is located a short walk away from Lakeshore Rd, the Waterfront Trail, Spencer Smith Park with its Burlington Lakeshore Playground, and Lake Ontario! Quiet neighbourhood compared to busy GO station areas. Can be purchased with 3 additional adjacent properties 1280, 1286, and 1290 to form a 30,104 SF (0.69 ac) high-rise site (already designated as such in Burlington OP). Total site dimension of 4 properties: 187 ft x 160 ft. Vacant possession of all 4 properties is possible, or Buyer can assume tenants for holding income until redevelopment. (id:61215)
Main - 180 Lansdowne Avenue
Toronto, Ontario
Client Remarks Spacious Modern 1 Bedroom Apt. On Main Floor Of House With Separate Entrance, Separate Temperature Controls, Spacious Living Area, Contemporary Design & Finishes, Large Kitchen, Tall Ceilings, Private Fenced Backyard Patio, Garage Parking And Workshop Available (Extra). In The Heart Of Toronto's Coolest West End Pocket. Steps To Roncy/Parkdale/Queen West/Little Portugal And Close To Ttc, Groceries, Parks, Incredible Restaurants & Local Shops. A Must See (id:61215)
1085 Weston Road
Toronto, Ontario
Power of Sale! Great opportunity to own a mixed-use property in a high-visibility location along Weston Rd. This property offers 3 units: a ground-floor commercial storefront, 2nd floor apartment and basement apartment. Ideal for investors or end users looking to generate income from multiple streams. Excellent exposure, transit at your doorstep, and close to major routes. (id:61215)
2702 - 2495 Eglinton Avenue W
Mississauga, Ontario
Dare to Compare! Discover Unmatched Value and Thoughtful Upgrades In This Stunning Condo at 2495 Eglinton Avenue #2702, Featuring An Upgraded Bathroom With A Designer Shower Niche and Premium Tiles. Custom Blinds In The Living Room and Blackout Blinds In The Bedroom For Ultimate Comfort and Privacy. Every Detail Has Been Carefully Chosen To Elevate Your Lifestyle and Set This Home Apart From The Rest. ** Welcome To Your New Dream Condo, Nestled In The Vibrant Heart of Central Erin Mills, Mississauga! This Beautiful One Bedroom, One Bathroom Residence Blends Modern Design With Luxurious Comfort, Ready For You To Make It Your Own. With 585 Square Feet of Well Crafted Living Space, This Brand New, Never Lived In Home Offers A Sparkling Canvas For Your Personal Decoration. ** Step Inside and You'll Be Captivated By the Bright, Open Concept Layout, Drenched In Natural Light, Perfect For Both Relaxation and Entertaining. The Gourmet Kitchen Boasts Sleek, Brand New Stainless Steel Appliances That Combine Style and Functionality For All Your Culinary Adventures. ** Having FREE Bell Internet Service, Parking and Locker is a Great Extra Bonus. ** Beyond Your Doorstep, Enjoy Exceptional Amenities Designed For a Balanced Lifestyle: A State Of The Art Fitness Centre, Dedicated Yoga Studio and a Playground Oasis For Leisurely Afternoons In the Fresh Air. ** And With Easy Access to Major Highways, Commuting is Effortless, Whether You're Heading Downtown Or Exploring Nearby Attractions. You'll Also Find Yourself Close to a Bustling Shopping Centre Filled With Boutiques, Restaurants and Entertainment Options, While Credit Valley Hospital Is Just Around the Corner for Added Peace of Mind. ** Don't Miss The Chance To Make This Elevated Condo Your New Home, It's Not Just a Place to Live, It's a Lifestyle Filled With Comfort, Convenience and Community. First 2 Photos Are Virtually Staged. (id:61215)
71 Harvard Avenue
Toronto, Ontario
Discover this extra-wide, fully renovated two-storey townhouse perfectly situated where High Park, Roncesvalles, and Parkdale come together - one of Toronto's most vibrant and connected neighborhood's. Completely rebuilt back to the brick in 2022, this 3-bedroom, 2-bathroom home blends character and comfort with quality finishes throughout. Enjoy hardwood flooring, foam insulation from top to bottom, and a bright, open layout filled with natural light from several skylights. The stylish custom kitchen features quartz countertops, modern cabinetry, and space designed for real life and entertaining. Both bathrooms offer heated floors, and the home has been underpinned for added stability and function. Additional updates include Pella windows, a new HVAC system (2022), and a new roof (2022) - ensuring peace of mind for years to come. Private parking for 1-2 cars, plus unbeatable walkability to shops, restaurants, High Park, the lake, and the boardwalk. With easy highway access and excellent transit, this home offers the perfect balance of convenience and community living. (id:61215)
214 - 370 Hopewell Avenue
Toronto, Ontario
Welcome to one of the largest models at the coveted Baker Street Residences - The Forest Hill Model - offering 1,175 sq. ft. of stylish living space plus a 148 sq. ft. private rooftop terrace. Beautifully designed 2-Bedroom + Den Modern Townhome Backing onto the Beltline Trail. Perfectly situated on a quiet residential street in the heart of Briar Hill/Belgravia, this boutique townhome combines modern design with everyday convenience. The main level features an open-concept layout with soaring 9-ft ceilings, a custom kitchen with quartz counters, breakfast bar, stainless steel appliances, subway tile backsplash, and a convenient powder room. Flooded with natural light, the spacious living and dining areas are ideal for both entertaining and relaxing. Upstairs, youll find two generously sized split bedrooms with large closets, a functional den with an accent wall perfect for working from home, and a modern 4-piece bath with marble tiles. The crown jewel of this home is the private rooftop terrace an urban oasis with a natural gas BBQ hookup ideal for hosting or relaxing. Underground parking and a locker are included for your comfort and ease. Enjoy being just steps to the Beltline Trail, Walter Saunders Park, schools, and everyday amenities like Sobeys, Yorkdale Mall, Lawrence Square, and the Castlefield Design District. Only a 10-minute walk to Eglinton West Station (Line 1) and the upcoming Eglinton Crosstown LRT, with quick access to Allen Road and Highway 401. Super clean and move-in ready, this rare offering delivers the perfect blend of space, style, and location in one of Midtowns most sought-after neighbourhoods. Don't miss it! (id:61215)
2594 Bromsgrove Road
Mississauga, Ontario
Welcome To This Discreet Gem Located In The Desirable Clarkson Community That Offers A Beautifully Reimagined Interior Ft 3 Bdrms,4 Baths,Lg Principal Rms & A Finished Bsmt.As You Step Through The Front Entrance You Are Greeted W/ A Bright O/C Living Area That Combines The Primary Living Spaces To The Resort-Like Backyard For Seamless Indoor/Outdoor Entertainment. The Immaculate Chef's Kitchn Is Upgraded W/ S/S Appls & Undermount Lighting Plus A Sophisticated Mosaic Backsplash That Is Softened By Quartz C/T & Porcelain Flrs.2nd Lvl Hosts The Primary Bdrm W/ A 3Pc Ensuite & His/Her W/I Closets W/ Cedar Interiors.2 More Bdrms W/ Cedar Closets & A Shared 4Pc Bath On This Lvl! The Charming Interior Fts The Perfect Balance Between Cool & Warm Tones W/ The Bsmt Ft Beautiful Brick Exposed Archways,A Lg Rec Rm W/ Tv/Media Space & A Play Area W/ A 4Pc Bath. The Entertainer's Dream Backyard Completes This Property W/ Beautiful Mature Trees Surrounding The Perimeter,A Lg Pool W/ Stone Patio & Private Enclosed Cabana. (id:61215)
90 Twelfth Street
Toronto, Ontario
Luxurious High End 4+1 Bedroom Modern House available for rent. Excellent Location Close To street cars , QEW Highway. Floor To Ceiling European Style Windows And Doors. Chef Kitchen W/High End Built-In Appliances With A Grand Island. Custom Cabinetry In The Whole House. Heated Floor Master Washroom With Custom Wic. Glass Railings Mid Riser Stairs High. High End Cabinetry In Family Rm With B/I Gas Fireplace (id:61215)
139 Shoreham Drive
Toronto, Ontario
Charming 3-bedroom, semi-detached raised bungalow lovingly cared for by the same owners for 38 years. Bathed in natural light, the main level features an open-plan living and dining area, a full kitchen, three well-proportioned bedrooms and a full bathroom. Recent upgrades include a one-year-old A/C, fireplace replacement 2 years ago, fresh hardwood flooring (2 years), 4 high-end surveillance cameras, and a rebuilt driveway retaining wall (2 years). The fully finished lower level has a separate entrance and walk-out, complete with its own kitchen, bathroom and built-in bar-an ideal setup for extended family, a rental suite or extra living space. Located close to York University, schools, TTC, shopping, parks and a grocery store within walking distance, with easy access to major highways for commuting. Private driveway, garage and a backyard ready for summer entertaining. Perfect for families or investors-don't miss this exceptional opportunity. (id:61215)
B - 1652 Dufferin Street
Toronto, Ontario
Updated 2-Bedroom + Bath Basement Apartment in Prime Corso Italia! Just steps from the vibrant Dufferin & St. Clair Intersection, approx. 774 Sq. Ft. of Modern Open-Concept Living Space with plenty of natural light form Above Ground Windows. The Contemporary White Kitchen features Quartz Countertops, Designer Backsplash, and Newer Appliances, while the upgraded spa-like bathroom includes a Glass Shower. Sleek Modern Radiators are powered by an eco-efficient gas combi system, ensuring both economical and environmentally friendly operation. Both bedrooms have windows and closet/storage areas. Walk or bike to Earlscourt Park and J.J. Piccininni Community Centre with indoor/outdoor pool and outdoor ice rink. Walking distance to Toronto Public Library, St. Clair shops and restaurants - Tre Mari Bakery, Marcello's, Pizza e Pazzi, LCBO, No Frills. TTC at your door enjoy a quick streetcar to St. Clair W station or short bus ride to Dufferin station. (id:61215)
8 Yellow Avens Boulevard
Brampton, Ontario
Executive 5 Bedroom Home in Prestigious Sandringham-Wellington | 8 Yellow Avens Blvd, Brampton! Discover luxurious living in this beautifully upgraded 5-bedroom, 4-bath executive detached home located in one of Brampton's most sought-after neighborhoods. Offering elegance, space, and modern comfort, this home is perfect for growing families or professionals seeking a turnkey property in a prime location. Property Highlights:5Bedrooms | 4 Bathrooms! No carpet throughout elegant hardwood and tile flooring! Upgraded kitchen with Samsung stainless steel appliances! Interlock stone driveway and double door entry! Main floor study/office, 9-ft ceilings, and laundry! Spiral oak staircase adds timeless architectural appeal!1082/2000Family room with gas fireplace and pot lights! Security camera system included! Luxurious primary bedroom with 6-piece ensuite featuring oval tub and separate shower! 4 additional bedrooms each with semi-ensuite access! The unfinished basement provides endless potential whether its a rec room,gym, or legal suite. Garden shed for extra outdoor storage! Trinity Common Mall, grocery stores, restaurants, and banks, Walking distance to parks, trails, and Chinguacousy Park! Close to Brampton Civic Hospital and major medical centers! Fast access to Highway 410, Public transit, and Excellent public and Catholic schools nearby! Family-oriented, quiet street with a strong community feel, Public park (id:61215)
53 Shelburne Avenue
Wasaga Beach, Ontario
Stunning End Unit Townhome Offers Lots Of Sun Light. This Home Features An Open Concept Main Floor, Large Kitchen With Centre Island. Spacious Master With En-Suite Bathroom And Walk-in Closet. A Large Great Room On Ground Floor For Office, Play Room, Or Study. Minutes To Wasaga Beach And 20 Minutes To North Of Barrie And Highway 400. No Smoking, No Marijuana And No Pet. (id:61215)
128 Brock Street
Barrie, Ontario
A free-standing 22,800sf industrial facility in central Barrie, 1.8km from Highway 400 & Dunlop interchange. Renovated in the last 5 years boasting contemporary exterior design & interior finishes. The building comprises approximately 4,100sf of bright offices finished in a modern decor and approximately 18,700sf of clean very bright warehouse/manufacturing space serviced with 400 amps. The building also has a large lunchroom, open reception, and private offices. 5 loading doors service this facility to accommodate various shipping and delivery methods:2 drive-in 9ft x 12ft1 drive-in 10ft x 10ft1 dock-level 9ft x 8ft1 dock-level 9ft x 10ftThe south side of the building has 16 parking spaces, with an additional 12 along the west side. (id:61215)
14751 Ninth Line
Whitchurch-Stouffville, Ontario
Nicely Nestled 10 acre property Near Coltice Park, with Deeded Water frontOverlooking Beautiful Mussleman's Lake. Close to all amenities, Highway404, Ballantrae, Aurora, Stouffville & Uxbridge. Don't miss this GreatOpportunity to Build your Dream Home or For Future Developments. (id:61215)
158 Hurst Avenue
Vaughan, Ontario
The second floor suite room for rent! The beautiful room is in the house is located in the upscale Patterson community in Vaughan, just one street away from Richmond Hill. This over 4,000 sqft, 5-year-old detached home features 10-foot ceilings on the main floor and 9-foot ceilings on the second floor, creating a more spacious and brighter living environment! This very suite for rent is spacious and quiet, complete with a 3-piece private bathroom, allowing you to move in hassle-free. The location offers great convenience for both shopping and commuting. Walmart, T&T Supermarket, Marshalls, Rona, McDonald's, Tim Hortons, and other stores are just a 5-minute drive away. Food delivery is also very convenient for single professionals, with reasonable delivery fees for both Chinese and Western cuisine. Highways 404 and 400 are just a 10-minute drive away, while Maple High School and Alexander High School are within close reach. If you are a quiet and tidy female, THEN YOU ARE THE ONE TO HOME HERE! (id:61215)
42 Hartney Drive
Richmond Hill, Ontario
Bright & Spacious 3-Bedroom 2-Storey Townhome In The Heart Of Richmond Hill! Features 9' Ceilings On Main, Walk-Out Basement, Upgraded Light Fixtures, Fresh Paint & New Laminate Floors. Prime Location - 5 Mins To GO Station, Walk To Top-Ranked Richmond Green S.S., Community Centre, Arena, Parks, Green Space & Shopping. Easy Access To Hwy 404! (id:61215)
622 - 498 Caldari Road
Vaughan, Ontario
Welcome to this brand new corner unit with 2 bedroom & 2-bathroom, offering a thoughtful layout and plenty of space to live, work, and entertain. This spacious, bright residence offers a modern layout with high-end finishes throughout. The spacious living area is flooded with natural light. The two bathrooms add convenience and comfort, making it ideal for both personal use and hosting guests. Located in a prime spot, this unit is just moments away from public transit, shopping centers, grocery stores, highways, and hospitals, offering unmatched convenience for your everyday needs. Additional features include one parking spot. Perfectly situated, the location offers unparalleled convenience with access to Highway 400, Cortellucci Hospital and just steps to Vaughan Mills. (id:61215)
85 - 237 Milestone Crescent
Aurora, Ontario
Beautifully updated Condo Townhome in the heart of Aurora, close to Schools, Transit and Shopping. One of only a few premium Townhomes in the complex backing onto mature trees and a private walking trail, this renovated 3-bed, 2-bath Unit offers true indoor-outdoor living. Enjoy your own tranquil Garden and oversized Patio perfect for Coffee, Dining, or peaceful evenings surrounded by Nature. In addition, the Complex offers a recently refurbished Inground Pool to cool off. Inside, the home features Hardwood floors and the modern Kitchen boasts Quartz counters, sleek Cabinetry and Stainless Steel appliances. The spacious living room flows seamlessly to the Patio through large sliding doors with green views. Upstairs, the spacious Primary Suite offers two Closets. Two additional bedrooms provide ample space and storage. Recently installed Heat Pump (2022) with Heating/Cooling Units in all 3 Bedrooms (plus existing in Living Room). (id:61215)
1024 Skyridge Boulevard N
Pickering, Ontario
1024 Skyridge Blvd, Pickering - Luxury 6-Bedroom Home at a Reduced Price! Discover exceptional value in this beautifully upgraded Aspen Ridge home, offering 2,750 sq.ft. of elegant living space. Less than 3 years old, it features 9-ft ceilings, hardwood floors ,a cozy gas fireplace, and a chef's kitchen with quartz counters and premium appliances. Upstairs: 4 spacious bedrooms, spa-inspired ensuite, and upper-level laundry. Basement: 2 bedrooms, rec room, kitchenette, full bath, private laundry, and separate entrance-ideal for rental income (up to $2,000/month) or extended family. Located in a quiet, family-friendly neighborhood just steps from a newly built school, scenic trails, community centers, and top-rated golf courses. This is your chance to own luxury, flexibility, and income potential-now at a significantly reduced price! (id:61215)
Penthouse 1914 - 330 Mccowan Road
Toronto, Ontario
Experience elevated living in this penthouse offering breathtaking unobstructed western views of the CN Tower and downtown Toronto skyline. This immaculate unit features 2 spacious bedrooms plus a den, ideal for a home office or guest space. The modern kitchen is upgraded with high-gloss cabinets and quartz countertops, while both bathrooms have been tastefully renovated for a sleek, contemporary feel. The primary bedroom boasts a generous walk-in closet and a luxurious 4-piece ensuite. Complete with parking and a storage locker, this home is located just steps from shops, cafés, TTC access, and walking distance to Eglinton GO station, making commuting a breeze. Don't miss the opportunity to live in style with skyline views in a prime Toronto location! (id:61215)
384 - 209 Fort York Boulevard
Toronto, Ontario
This magnificent 638 sq. ft. open-concept, 1 + den condo offers a perfectly designed layout with not a single inch wasted. Highly updated throughout, it features custom built-in closets, upgraded lighting, stainless steel appliances, and granite countertops. The spacious living area opens onto a west-facing balcony, providing a bright and inviting space ideal for relaxing. The building offers exceptional amenities, including a 24-hour concierge, gym, indoor pool, two hot tubs (one on the rooftop deck with BBQs), sauna, billiards room, party and dining room, guest suites, and visitor parking. Conveniently located with TTC right at your doorstep, this unit also comes with parking and is situated on the same floor as the amenity space-offering unmatched convenience and accessibility. (id:61215)
2159 Hixon Street
Oakville, Ontario
Have you been looking for a fabulous BUNGALOW in BRONTE, one of Oakville's most sought-after neighbourhoods? Your search is over! Enjoy the Lifestyle & Location of living only a short walk to Bronte Village, Harbour & Marina! Spacious turn-key Bungalow with 3+1 Beds, 2 full Baths, nestled perfectly on a stunning mature property with generous outdoor space to enjoy entertaining and relaxing. Main floor of this beautifully updated, inviting floor plan with great flow and function. Neutral, bright decor, a calming space flooded with natural light with unique wood & custom pressed tin off white feature walls. Spacious Living room with bay window, kitchen with warm neutral wood cabinetry, & Dining room, all cohesively tied together with smooth ceilings, pot lights and stunning light hardwood floors. 3 Bedrooms on the Main floor, a Primary Bedroom with a modern, reno'd ensuite bath with walk-in shower, and a main Bathroom with tub. Walk-out from the Dining room onto a spacious tiered deck surrounded by mature, towering trees, evergreens, stunning maples & perennial gardens beautiful in all seasons! Lower level with spacious Rec room with large above grade windows, a 4th bed, laundry, plus an additional space perfect for a play room, craft room, yoga studio, storage or many other potential uses. Convenient Mudroom has access to front exterior at the driveway. The back yard has the added bonus of backing onto the side yard of a neighbouring property, offering ultimate privacy a breathtaking, tranquil space; true Gardener's paradise to relax & enjoy! Unlike many other mature locations, there are no overhead wires blocking your sight lines or curb appeal! Double driveway, Parking for 4, 22.5 Ft deep Garoffering added storage. Owned Hot Water Heater. Captivating, move-in ready, prime location checks all the boxes - A True Find! Short walk to restaurants, gelato, cafes to fine dining in Bronte, watch boats in harbour. GO, QE, Schools, amenities. (id:61215)
708 - 5039 Finch Avenue E
Toronto, Ontario
**Desirable Windsor Condos by Monarch**South-Facing One Bedroom Unit with Stunning Unobstructed Views*Lots of Sunlight with Great Layout**New Paint**New Laminate Flooring**A Well-Managed Building with Excellent Amenities: 24Hr Concierge*Indoor Swimming Pool*Tennis Court*Gym*Sauna*Party Room*Car Wash*Ample Visitor Parking Spaces**Bonus!!!Bell TV and Internet is Included in Maintenance Fee**Easy Access To Hwy 401*Woodside Square*Restaurants*Schools*Parks*Groceries**24 hrs Bus Service Along Finch East**Excellent Move-In Condition-MUST SEE **Don't Miss This Immaculate Opportunity !! (id:61215)

