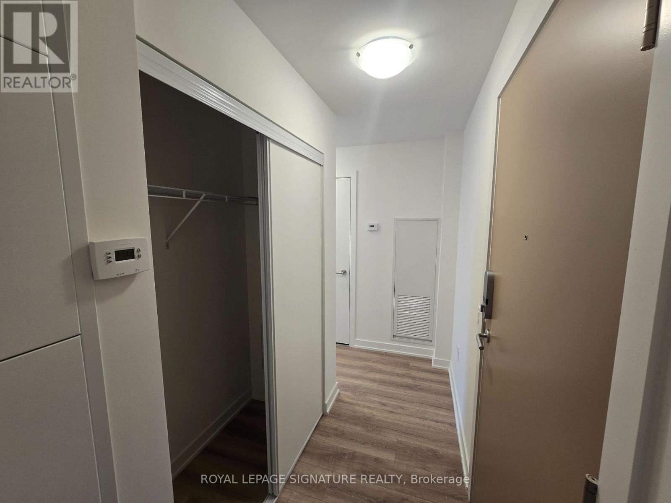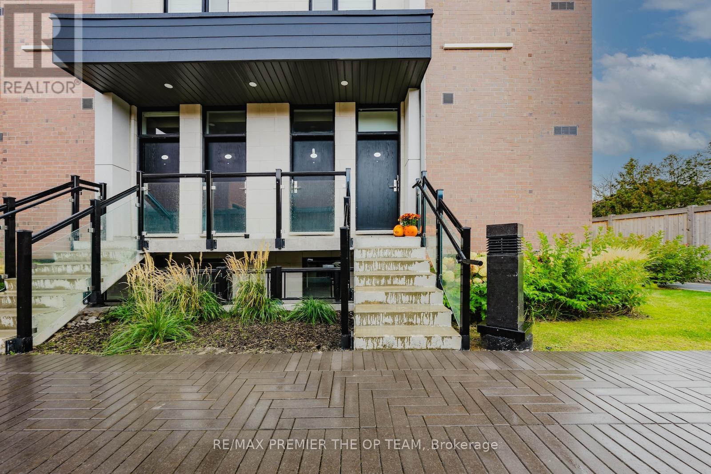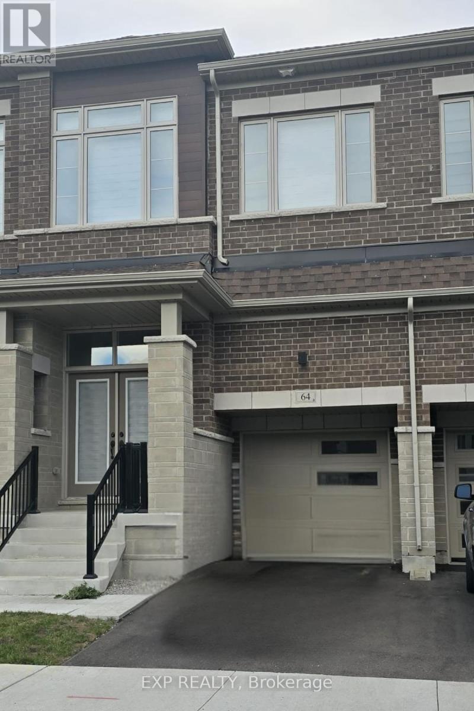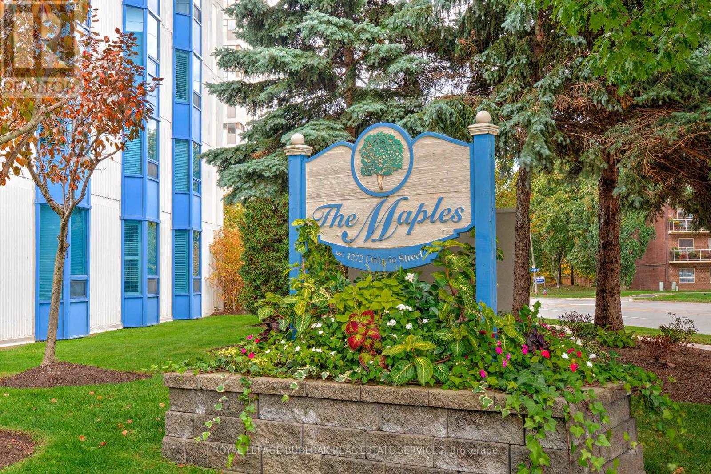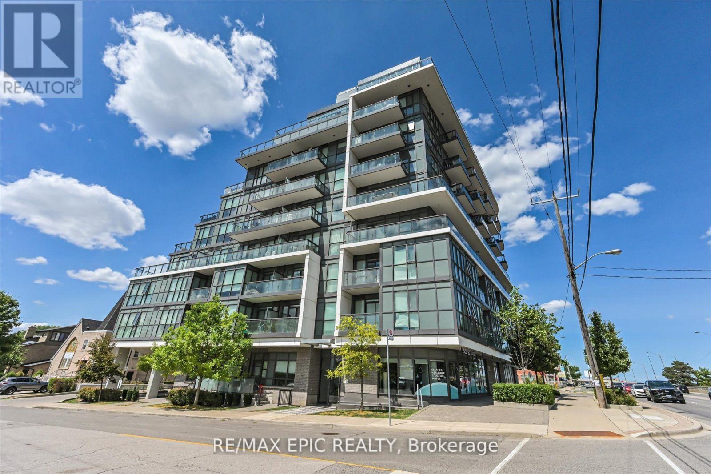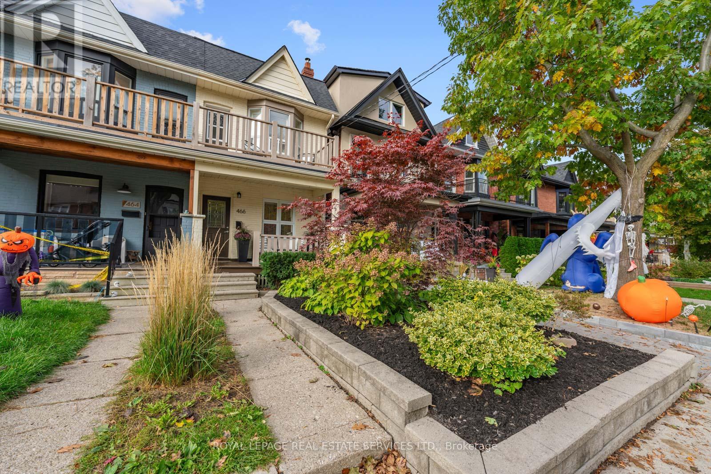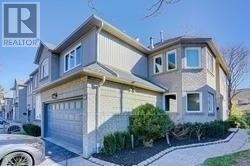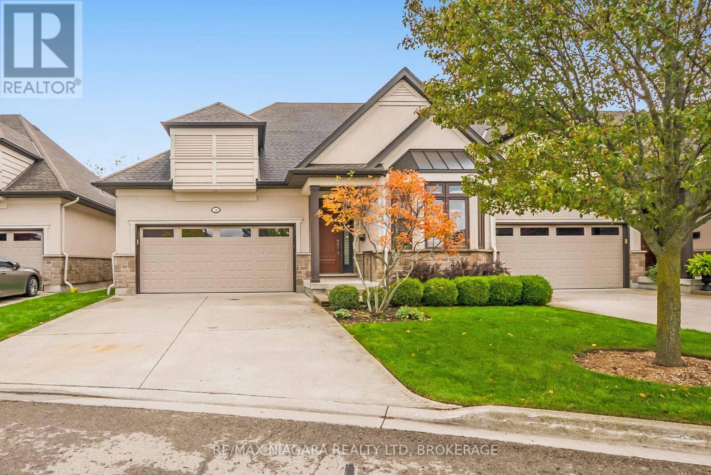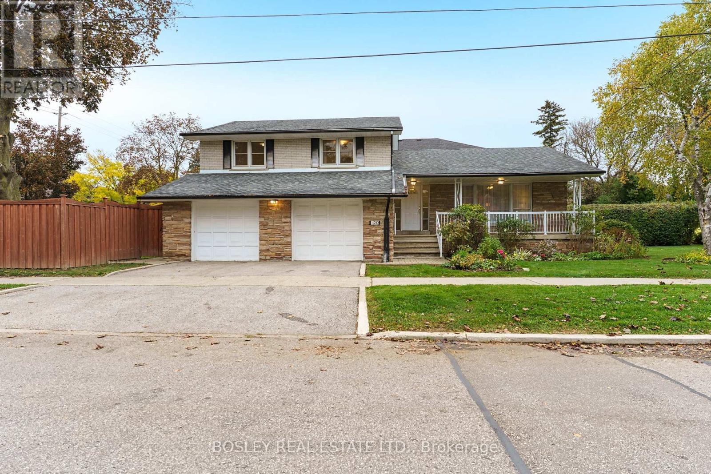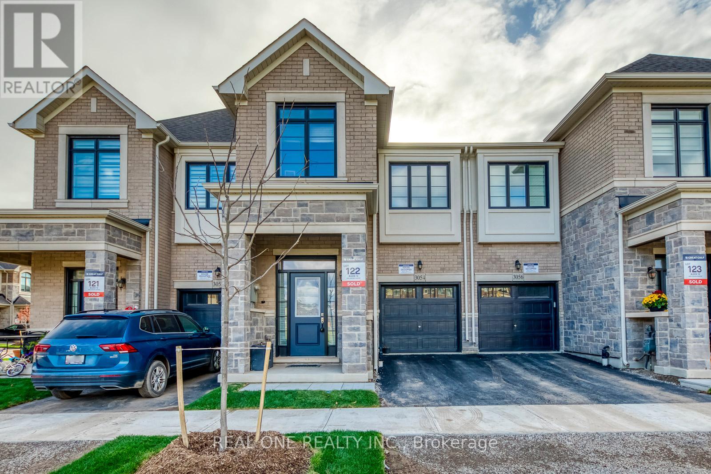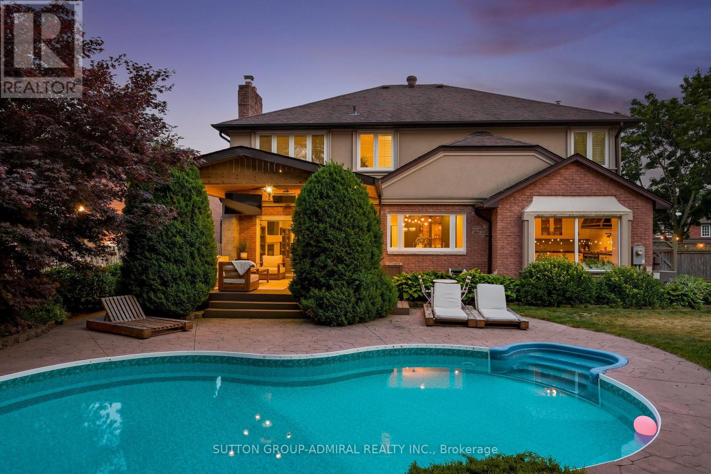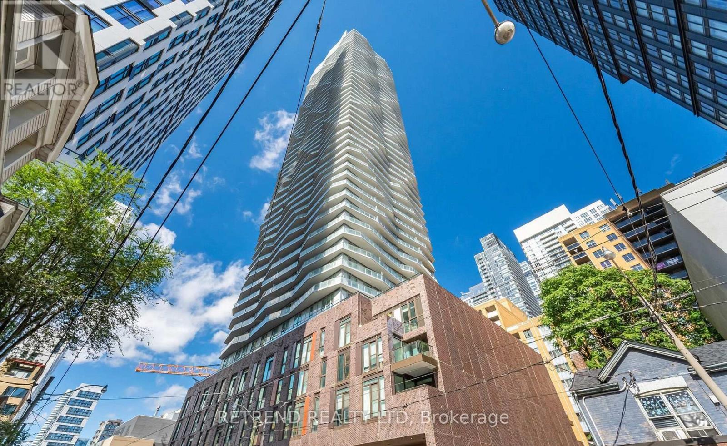Team Finora | Dan Kate and Jodie Finora | Niagara's Top Realtors | ReMax Niagara Realty Ltd.
Listings
521 - 1 Kyle Lowry Road
Toronto, Ontario
A Rare terrace residence at the Crest Crosstown by Aspen Ridges. Discover elevated urban living in this sun-filled 2-bedroom, 2-bath corner suite. Offering 715 sqft of refined interior space complemented by spectacular 227 sqft. Private terrace perfectly positioned on the 5th floor, this one of a kind home blends contemporary design, comfort and exclusivity. Step inside to soaring 9ft ceilings floor to ceiling windows and modern kitchen outfilleed with premium miele appliances. The space flows seamlessly from indoors to out, creating an airy and elegant atmosphere ideal for entertaining or quiet relocation. Nestled within Crosstown prestigious 64 acre master planned community, residents will soon enjoy a state of the art community centre featuring bush green spaces and boutique-style architecture. Enjoy resort-inspired amenities: private lounges with fireplace, chandelier, media room, fitness centre, yoga studio, outdoor BBQ+ dining terrace, and 24 hour concierge. The location is unmatched-with the Crosstown Metro link set to open within months, plus easy access to Hwy 401, DVP, CF Shops at Don Mills, Loblaws Superstore, Aga Khan, Edwards Gardens, Restaurants, Sunnybrook Park Scenic Walks, Cycling Trails. A Rare opportunity to own a exceptional terrace suite in Toronto's most anticipated community where modern meets connectivity and lifestyle. (id:61215)
139 - 9580 Islington Avenue
Vaughan, Ontario
Welcome to 9580 Islington Ave - a beautifully designed stacked townhouse offering modern comfort and convenience in a prime Woodbridge location. This spacious 2+1 bedroom, 3-bathroom home spans 1255 sq ft, featuring an open-concept layout, a stylish kitchen, and laundry ensuite for everyday ease. The additional den provides the perfect space for a home office or guest room, while large windows fill the interior with natural light. Enjoy the security and convenience of one owned underground parking space, all within a well-maintained community close to parks, shops, and transit. (id:61215)
64 Singhampton Road
Vaughan, Ontario
Step inside and be greeted by soaring 12 ft ceilings, expansive windows, and a bright open-concept layout that flows effortlessly from the living area to the modern kitchen. Gleaming hardwood floors and thoughtful design details create an inviting space that feels both cozy and sophisticated. The split-level bedroom layout ensures privacy for every member of the family, while the convenient second-floor laundry adds to everyday ease. Retreat to your primary suite, featuring two closets including a walk-in closet and a luxurious ensuite with both a soaker tub and separate standing shower. Enjoy quick access to Hwys 427, 27, and 50, and a short stroll to the new Longos Plaza, making commuting and errands effortless. Start your next chapter in this nearly new 4-bedroom luxury townhome nestled in one of Kleinburg's most sought-after family-friendly neighborhoods surrounded by top-rated schools, parks, transit, and shopping. Basement Apartment is excluded. (id:61215)
204 - 1272 Ontario Street
Burlington, Ontario
Welcome to The Maples-This beautifully updated 2-bedroom, 2-bathroom corner suite offers 1,430 sq. ft. of bright, open-concept living in one of Burlington's most sought-after downtown buildings. Enjoy a short walk to the lake, Spencer Smith Park, waterfront trail, shops, restaurants, the Art Gallery, and Performing Arts Centre, with quick access to highways. Inside, you'll find a spacious living and dining area updated flooring and baseboards, and a walkout to a large private balcony. The eat-in kitchen features quartz countertops, ample cabinetry, and modern stainless-steel appliances. Both bedrooms are generous in size with newer flooring. Added conveniences include in-suite laundry, plenty of storage, a private locker, and one premium underground parking spot. Building amenities include a top-floor party room with outdoor space and a guest suite. A rare combination of size, comfort, and walkable lifestyle in downtown Burlington! (id:61215)
204 - 16 Mcadam Avenue
Toronto, Ontario
Welcome To 16 McAdam Ave - A Spacious 2 Bedroom + Den, 2 Full Bathroom Condo In One Of Toronto's Most Convenient Locations! This Bright, Open-Concept Suite Features Two Large Bedrooms With Oversized Closets, A Versatile Den That Can Be Used As A Dining Area Or Home Office, And Two Full Bathrooms Including A Private En-suite In The Primary Bedroom. Enjoy The Convenience Of Ensuite Laundry, An Open Balcony, And Modern Finishes Throughout. The Kitchen Is Equipped With Quartz Countertops, Built-In Stainless Steel Microwave & Dishwasher, Stainless Steel Stove, Fridge, And Stylish Light Fixtures. Additional Features Include A Smart Thermostat, Year-Round Heating & Cooling, And A Stacked Washer & Dryer. One Parking Spot And One Locker Are Included For Added Value. Located Just Steps From Yorkdale Mall, TTC, GO Transit, Hwy 401, Costco, Shopping, Restaurants, And More - This Condo Offers Incredible Access To Everything You Need. Ideal For First-Time Buyers, Downsizers, Or Investors Looking For A Turnkey Unit In A Prime Location. Don't Miss Out On This Opportunity! (id:61215)
466 Beresford Avenue
Toronto, Ontario
Welcome to 466 Beresford Avenue Set in the heart of Bloor West Village, one of Toronto's most family-friendly neighborhoods, this charming 3-bedroom, 2-bathroom semi-detached home offers the perfect blend of comfort, community, and convenience. Located within the highly sought-after Runnymede Junior & Senior, Humberside Collegiate, and St. Pius X school catchments, this pocket of prime Bloor West is a true gem - where children play freely on tree-lined streets and neighbors gather for countless community events throughout the year. Inside, the open-concept main floor is designed for easy living and entertaining, featuring three generous living, dining, and kitchen areas under soaring 9-foot ceilings. The spacious kitchen, impressive by Bloor West standards, includes ample cabinetry and counter space, with a convenient mudroom at the rear leading to a private fenced backyard. This outdoor oasis includes a gazebo-covered turf area, garden shed, and laneway parking. Upstairs, the sun-filled primary bedroom faces east and features floor-to-ceiling closets, while the two additional bedrooms offer excellent proportions and versatility for children, guests, or a home office. A four-piece family bathroom completes this level. The finished lower level provides flexible space for a movie lounge, gym, or home office, along with a convenient two-piece bathroom. Bloor West Village is one of Toronto's most family-friendly neighbourhoods, known for its vibrant community spirit, walkable streets, and cultural charm. Enjoy European bakeries, cafes, and boutiques, plus nearby High Park for nature and recreation. With top schools, safe streets, and easy TTC and UP Express access, it offers an ideal blend of city living and community warmth. From its generous layout to its unbeatable location and vibrant community spirit, 466 Beresford Avenue checks all the right boxes for West-End family living. (id:61215)
64 - 3420 South Millway Drive
Mississauga, Ontario
End-Unit Townhome With Double Car Garage In The "The Enclave." Large Master Suite With Ensuite, Fully Finished Lower Level. Bright Renovated Kitchen, Updated Flooring, Three Fireplaces And A Large Deck - 6 Min To Erindale Go, 9 Minutes To Clarkson, Close To UTM, Glenerin Spa, And Steps To Trails On The Credit River, Great For Hiking And Biking, And So Much More! ( New Lamintae In Bsmnt And Second Floor) Fridge, Stove, Exhaust, Dishwasher, Washer, Dryer, Lighting, Window Coverings, Bathroom Mirrors/Fixtures, Three Fireplaces, Central Vacuum, Central Air Conditioner, Gdo W/Remote. Well Run Complex With Lots Of Visitor Parking (id:61215)
24 Emerald Common
St. Catharines, Ontario
Discover the perfect blend of style, space, and functionality in this stunning 2+1 bedroom, 3 bathroom townhome nestled in St. Catharines' desirable Lakeshore neighbourhood. Step into an inviting open concept layout where the kitchen, living room, and dining room flow seamlessly together - ideal for both everyday living and entertaining guests. The thoughtfully designed main floor also features a versatile second bedroom (perfect as a guest room or home office), a convenient 3-piece bathroom, and the added luxury of main floor laundry. The spacious primary bedroom is a true sanctuary, boasting a 4-piece ensuite bathroom, an expansive walk-in closet, and an additional closet - providing all the storage space you'll ever need. The fully finished basement elevates this home to the next level with a generous recreation room complete with a cozy fireplace - your perfect space for movie nights or game days. A flexible bonus room offers endless possibilities as a third bedroom, home office, or guest suite, complemented by a 3-piece bathroom. A dedicated utility room rounds out the lower level with even more storage options. The sliding patio doors open from your main level and step onto your private deck, enclosed by a privacy fence and overlooking a lovely green space - the perfect spot for morning coffee or summer evenings. Close to amenities, Sunset Beach, and several parks, this thoughtfully designed townhome truly has it all. (id:61215)
120 Rockford Road
Toronto, Ontario
Rock solid on Rockford. The name says it all - this home is ready to be the setting for your family's next chapter. Nestled in the desirable Westminster-Branson neighbourhood, this surprisingly spacious 4-bedroom, 4-bathroom home offers a functional layout designed for comfortable everyday living and effortless entertaining. From the moment you step inside, you'll appreciate the sense of space and light throughout. The updated kitchen is both stylish and practical, featuring quality finishes and ample storage. Large principal rooms provide flexibility to entertain all of your favourite relatives and family. The fourth bedroom is ideal for a full-time home office, or quiet retreat. Want to catch your favourite sports team on the big screen? Or maybe you'd prefer some more family space? This home has got you covered! There's a ground floor family room, plus two more levels of family space that could become a kid zone, home gym, movie room or dream board games zone. The benefit of two updated full bathrooms and two half bathrooms offer convenience for busy family mornings or when entertaining guests. The two-car garage offers generous storage, while the property provides two separate outdoor spaces with a fenced yard perfect for the kids will the other lets you garden in peace or simply relax. With solid construction and timeless design, this home offers the perfect foundation to add your own personality and create lasting memories for years to come. Enjoy the convenient location close to shopping, schools, and public transit, with easy access to nearby ravine trails - ideal for dog walking or peaceful weekend strolls. Residents love the active, family-friendly community and the strong sense of connection that defines the area. Whether you're growing your family or simply seeking more space, this home delivers comfort, functionality, and lasting value. A true opportunity to put down roots in one of Toronto's most welcoming neighbourhoods. (id:61215)
3054 Harvard Gardens
Oakville, Ontario
5 Elite Picks! Here Are 5 Reasons To Make This Home Your Own: 1. Spacious Open Concept Upgraded Kitchen & Dining Room Boasting Upgraded Modern Cabinetry with Pull-Out Drawers, Large Waterfall Island with Breakfast Bar, Quartz Countertops, Stainless Steel Appliances & Large W/I Pantry. 2. Bright & Spacious Open Concept Great Room with Large Window & Walk-Out Leading to Backyard. 3. 4 Good-Sized Bedrooms (All with W/I Closets!), 3 Full Baths & Convenient Upper Level Laundry Room on 2nd Level, Including Beautiful 4th Bedroom Boasting Skylight & 4pc Ensuite! 4. Generous Primary Bedroom Featuring Large W/I Closet & Stunning Upgraded 5pc Ensuite with Flooring Double Vanity, Soaker Tub & Separate Shower! 5. Conveniently Located in New Joshua Meadows Neighbourhood Across the Road from Dartmouth Parkette and within Walking Distance to Many Parks & Trails, Schools & Oakville's Thriving Uptown Core with Shopping, Restaurants & Many More Amenities! All This & More! 2pc Powder Room & Convenient Garage Access Complete the Main Level. Many Amazing Upgrades - Including Kitchen Cabinetry, Waterfall Island & Countertops, Primary Bath Flooring & Shower, Bathroom Countertops, Entry Flooring, Engineered Hdwd Flooring & More! Bright & Spacious Freehold Townhome with 2,345 Sq.Ft. of Above-Ground Living Space (per Builder Plan) Plus Unspoiled/Open Basement Awaiting Your Design Ideas & Finishing Touches! (id:61215)
18 Tannery Court
Richmond Hill, Ontario
Nestled on a peaceful dead-end street with no sidewalks in prestigious Mill Pond, very inch of this open-concept residence has been thoughtfully reimagined with top-tier craftsmanship and designer finishes throughout.At the heart of the home, a show-stopping $200K kitchen commands attention-featuring a double-tiered custom island, integrated built-in appliances,an imported Italian stove, and a handcrafted steel hood. Wide-plank hardwood floors flow seamlessly through bright, expansive principal rooms, designed for both refined entertaining and relaxed everyday living.The Finished Lower Level Offers Versatile Living Space With A Large Recreation Area, Two Bedrooms,a sauna, and a 4 Piece Washroom.Step outside to your own private city retreat. The oversized backyard is an entertainer's dream-highlighted by a sparkling saltwater pool, newly constructed covered deck, and built-in barbecue station. The space offers both tranquility and grandeur.A rare 12-car driveway offers unparalleled convenience, perfect for hosting and multi-generational living. Walking distance to top-ranked Saint Theresa school, boutique shops, restaurants, cafes, and the movie theatre this is where lifestyle meets location.This Masterpiece Seamlessly Blends Modern Luxury With Timeless Elegance, Offering An Unparalleled Lifestyle In One Of Richmond Hills Most Coveted Enclaves. (id:61215)
217 - 100 Dalhousie Street
Toronto, Ontario
A stunning high-rise residence in the heart of Downtown Toronto, steps to TMU, Eaton Centre, transit, shops, and restaurants. This 2 bedroom, 2 bathroom unit offers a beautiful west-facing view with gorgeous city sunsets, featuring modern finishes, an open-concept layout, and access to over 14,000 sq.ft. of premium amenities including a gym, yoga studio, steam room, sauna, party room, and outdoor BBQ areas. Perfect for those who want to live in the true center of Toronto living. (id:61215)

