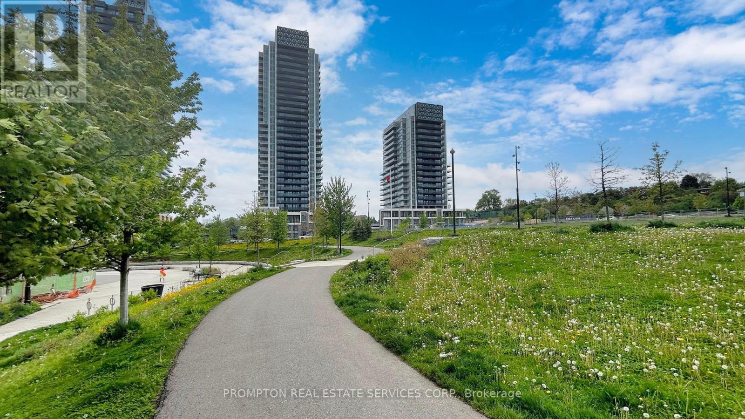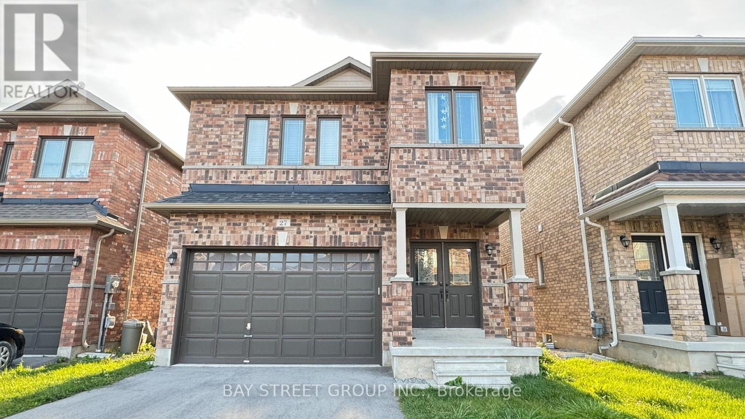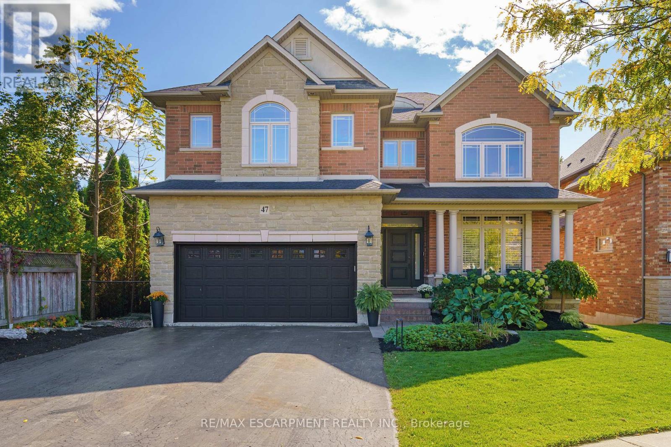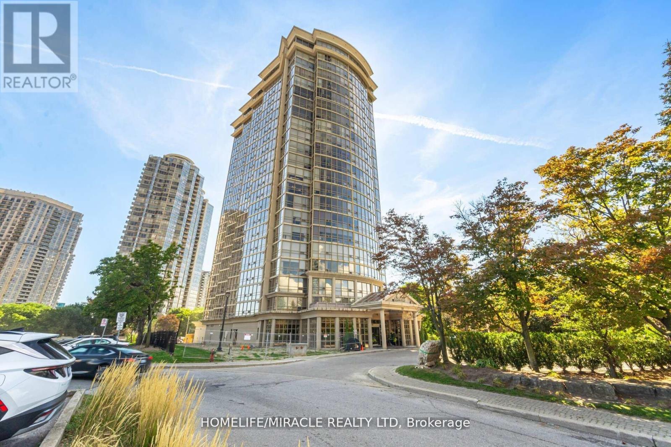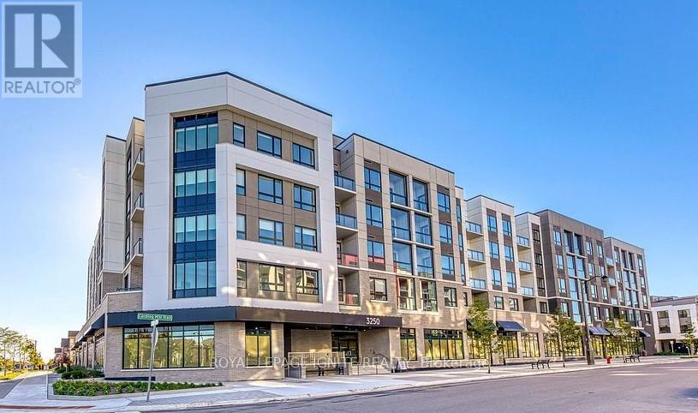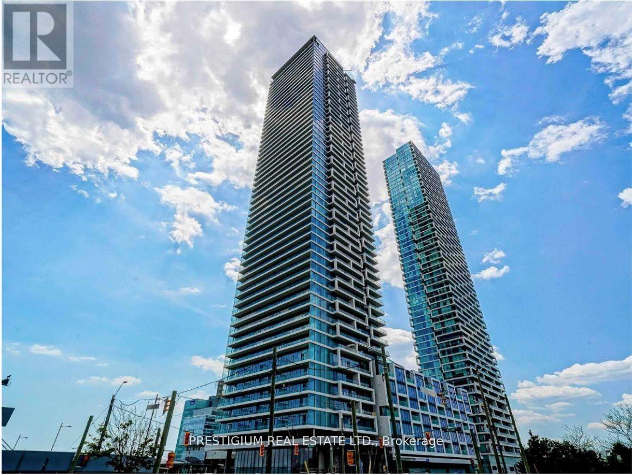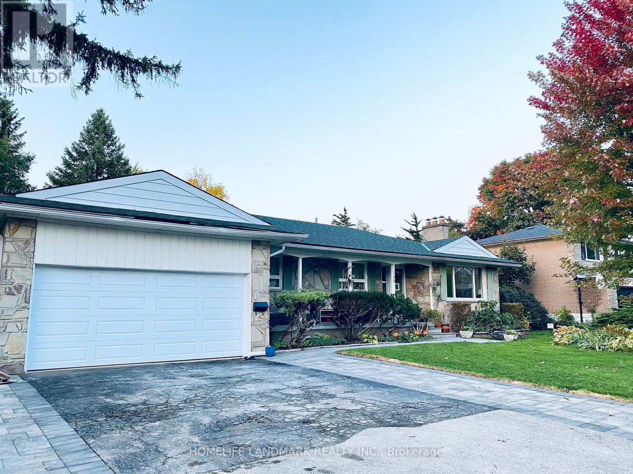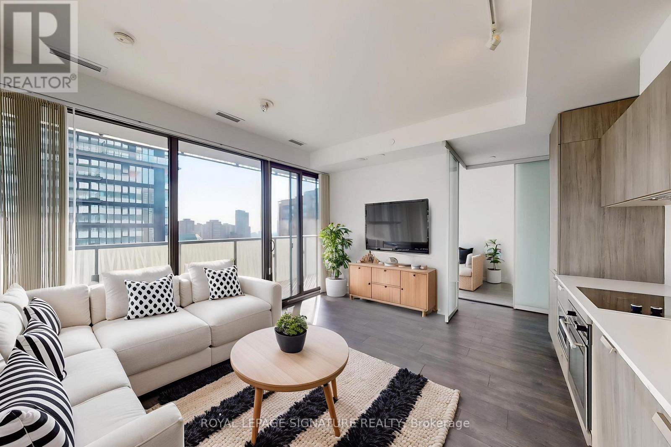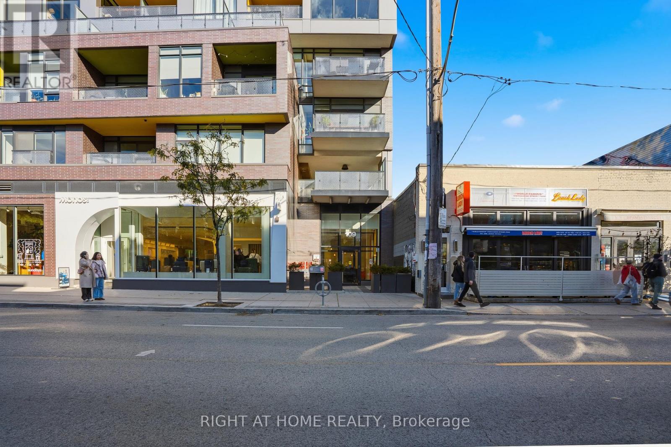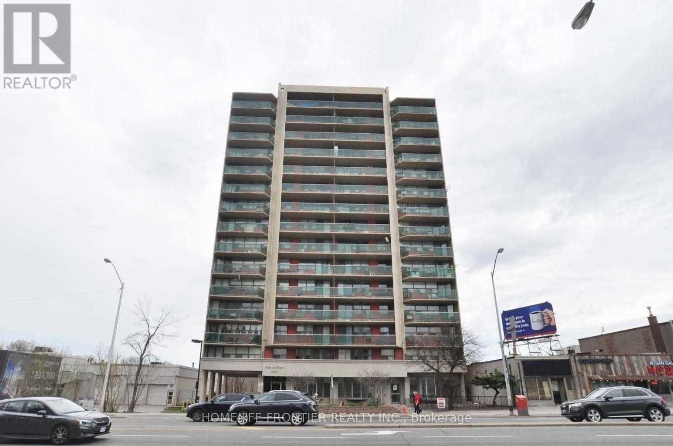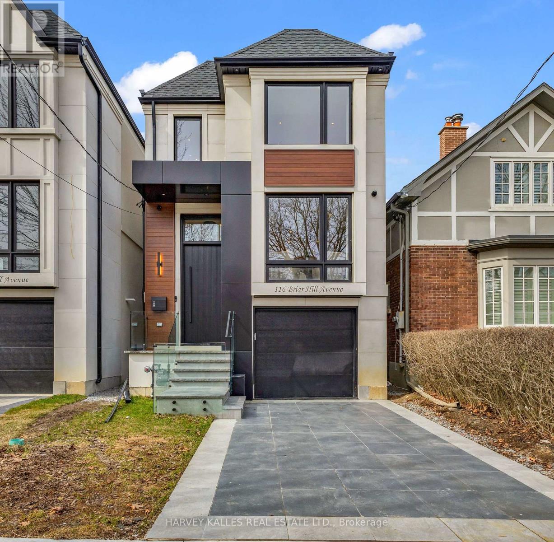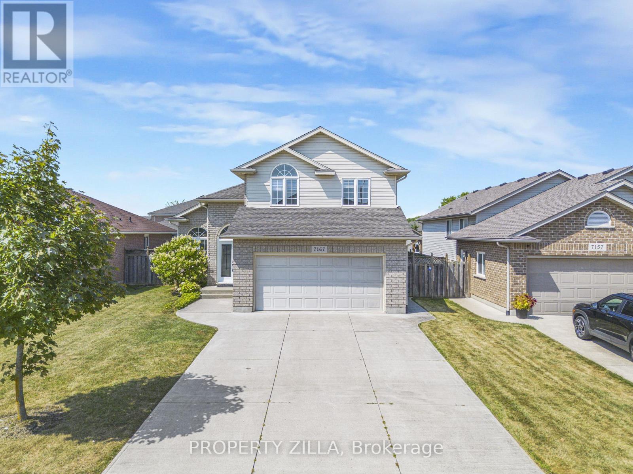Team Finora | Dan Kate and Jodie Finora | Niagara's Top Realtors | ReMax Niagara Realty Ltd.
Listings
1015 - 25 Mcmahon Drive
Toronto, Ontario
Saisons Condo, Luxury Building in North York. Spacious One bedroom unit with 530 Sqft Of Interior + 163 Sqft Of Balcony. One Parking and Locker Included. Featuring Premium Finishes, Miele Appliances, Miele Dryer and Washer, Quartz Countertop with Calacatta backsplash, Closet Organizers, 9' ceilings, Spa Like Bath With Large Porcelain Tiles Surround, Laminate Floor Throughout. Balcony with Radiant ceiling heaters and Decking. With 80,000 Sqft of Megaclub Amenities Including Full size Basketball Court,Swimming Pool, Sauna, Fitness Gyms, Golf Simulator, Formal Ballroom, Wine Lounge And Touchless Car Wash, etc. Steps To Bessarion and Leslie Subway Station, Brand New Community Centre with Library and Day Care, Go Train Station, And Minutes To Hwy 401/404, Bayview Village and Fairview Mall. (id:61215)
27 Palace Street
Thorold, Ontario
Beautiful, Entire detached home with 2,450 square feet is now available for lease! This spacious property features 4 bedrooms and 3.5 baths. The open-concept main floor includes a large living/dining room with hardwood floors, a bright kitchen/breakfast area, and convenient inside entry from the garage. The laundry room is also located on the first floor. Designed to accommodate your entire family, the master bedroom includes a 4-piece ensuite and a generous walk-in closet. The second master bedroom has its own 3-piece bathroom. The remaining two bedrooms share the third bathroom. Looking for AAA Tenants, need application form, job letter, paystubs, reference and full credit report. (id:61215)
47 Stowbridge Crescent
Hamilton, Ontario
Tucked away in a quiet enclave of executive homes, this beautifully renovated 4 + 2 bedroom home offers over 4,000 sq ft of finished living space with excellent highway access and exceptional curb appeal. The main floor was fully professionally renovated in 2023 and showcases hardwood flooring, a stunning custom kitchen with an oversized island with seating, high-end stainless-steel appliances, quartz countertops, a dedicated coffee/bar station, dining area and a convenient servery leading to the formal dining room. A bright living room with new linear gas fireplace, and abundant natural light creates an inviting open concept space. The main level also features a custom home office with built-ins, a mudroom with inside entry from the 2-car garage, and a walk out to the composite deck overlooking the backyard + a 2 pc powder room. Upstairs, the impressive primary suite includes a spacious walk-in closet, sitting area, and a luxurious 5-piece ensuite with double sinks, soaker tub & glass enclosed shower. All bedrooms are generously sized, most with walk-in closets, and all bathrooms have been fully renovated with modern finishes. The fully finished walk-out basement extends the living space with a large recreation area, two additional bedrooms, and a newly updated 3-piece bathroom. Step outside to a private, professionally landscaped backyard featuring an inground saltwater pool, hot tub and fully fenced - the perfect retreat for entertaining or relaxing. Front irrigation system, hardwood floors throughout, large transom windows, pot lights, high ceilings on both levels, cold cellar, plenty of storage and newer sliding doors & front door. An exceptional home offering luxury, function, and style in one of Ancaster's most desirable pockets. (id:61215)
50 Eglinton Ave W
Mississauga, Ontario
PRICED TO SELL, Beautiful 2 Bedroom 2 full Bath rooms Condo In the heart of Mississauga Awaits You! corner unit located in the prestigious Esprit Condominium with extensive amenities in the Heart of Hurontario. Open concept living, floor to ceiling windows in every room, underground parking, in-suite laundry, and storage locker. An elegant well-appointed lobby of the building welcomes you to Esprit with concierge service. spacious foyer. Open concept living is enhanced by the expansive wall of floor to ceiling windows providing panoramic views from the living room, dinning and kitchen areas. The eat-in kitchen is bright and spacious with plenty of cabinetry, a stainless-steel refrigerator, built-in cook top, built in oven and dishwasher new flooring in the kitchen. Both bedrooms boast floor to ceiling with fabulous views. The primary bedroom has an ensuite bathroom and large walk-in closet. The second bedroom has a large closet and convenient access to the 4-piece bathroom. This is a stunning and beautifully maintained complex with concierge service, lush grounds and mature trees. Extensive building amenities also include an indoor pool, hot tub, & sauna, a party room, fitness area, a billiards room, squash courts, BBQ area and patio, private gardens, guest suite and plenty of visitor parking. Stunning located along the banks of a ravine the views are endless. Within walking distance to entertainment and shopping including SQ 1 and easy access to major highways and Pearson Airport or downtown Toronto. (id:61215)
408 - 3250 Carding Mill Trail
Oakville, Ontario
Brand new, never-lived-in Mattamy-built boutique condo featuring 2 bedrooms plus a separate den and 2 full bathrooms in Mattamy's Carding House development, located in Oakville's prestigious Preserve neighbourhood. This open-concept suite includes an upgraded kitchen with extended-height cabinets, LED valance lighting, pot lights, a Kitchen Aid panel-ready fridge and dishwasher, an electric cooktop, a single wall oven, and a Blanco sink. Additional upgrades include a breakfast bar, zebra blinds, frameless mirrored closets with fitted organizers, and a fully separated den. Enjoy top-tier building amenities such as a fully equipped fitness centre, yoga studio, elegant social lounge, party room, and 24/7 security. The Internet is included, and the unit comes with one underground parking space and a storage locker. Conveniently located within walking distance to parks, shops, and cafés, and just minutes fromBronte Creek Provincial Park, the Uptown Core, Downtown Oakville, the hospital, major highways, and Oakville GO - this condo is truly a must-see. (id:61215)
4206 - 950 Portage Parkway
Vaughan, Ontario
Transit City 3 At The Vaughan Metro Centre, Gorgeous Master Planned Community W/ 9-Acre Park, Steps To Subway, Viva, & Zum, YMCA, Vaughan Mills & York! Beautiful Two Bedroom W/ Unobstructed South/East Facing Balcony, Very Practical & Functional Layout, 9' Ceiling, Bright & Airy, Laminate Floor Thru Out, Upgraded Cabinets & B/I Appliances. Excellent Mgnt & Great Amenities. Inclusive Of All B/I Appliances, Flat Top Stove W/ Oven, B/I Fridge, Dishwasher, Hood & Microwave, Frontload Washer & Dryer, All Elfs & Blinds. One Parking & One Locker. Landlord is looking for AAA Tenants only. Tenant Pay Utilities. offer with Photo ID, Full Credit Reports with scores, Rental Application, Employment Letter, Pay Stubs, Bank statements showing Salary Deposits & Rent payments, $350 Key Deposit & Tenant Insurance. (id:61215)
Upper - 156 Guildwood Parkway
Toronto, Ontario
Renovated Modern 3Bdrms 2Bath With Large Living And Family Room On Main Floor For Lease In The Sought-After Guildwood Community! Double Garage, Two Driveway Parking Spaces. Private Washer And Dryer, Newer Hardwood Floors Throughout, Pot Lights, Fresh Paint, Brand New Curtains, Newer Eat-In Kitchen With Stainless Steel Appliances And Ceramic Backsplash Overlooking Beautiful Large Backyard. Primary Bedroom Ensuite And Walk-In Closet. Steps To Public Transit, GO Station, Guild Park & Gardens, Trail To Waterfront Beach, Shopping, Bank, And All Amenities. Excellent Schools W/Gifted Program.Move-In Ready .Don't Miss Out! (id:61215)
1901 - 50 Charles Street E
Toronto, Ontario
Style, space, and convenience all come together in this sought after address at Casa 3! This 1 bedroom + den feels more like a 2 bedroom, with a fully enclosed den featuring its own window and door. The open living and dining area is filled with natural light from east facing windows, while the sleek kitchen is outfitted with integrated appliances and granite counters. A large balcony that spans the entire length of the unit is yours to enjoy. Freshly painted and professionally cleaned! Residents here enjoy top tier amenities including a rooftop pool with city views, a fitness centre, party room, guest suites, visitor parking, and 24/7 concierge. Not to mention a luxurious Hermes styled lobby! Located at Yonge and Bloor, just steps to the subway, shops, dining, and cafes - everything you need is right at your doorstep. (id:61215)
511 - 109 Ossington Avenue
Toronto, Ontario
109 Ossington Ave #511 - Elevated Boutique Loft Living at 109OZ.Perched above Toronto's vibrant Ossington Strip, Suite 511 delivers refined loft living with design-forward upgrades and sweeping CN Tower views. This bright 1 + den spans approximately 765 sq ft, featuring 9-ft ceilings, floor-to-ceiling windows, and a private 83 sq ft balcony with gas BBQ hook-up - perfect for entertaining or evening sunsets. The Scavolini kitchen shines with builder upgrades, including a full-slab backsplash, enhanced upper cabinetry, premium flooring, and a gas cooktop. A Closets by Design custom primary closet adds boutique functionality, while the den offers an ideal work-from-home or guest space. Includes one parking spot equipped with an electric vehicle charger and one locker. Located in the award-winning 109OZ Lofts, celebrated for its architecture and intimate community vibe, you're steps to Queen West, Trinity Bellwoods, and Ossington's best cafés, dining, and boutiques. An upgraded, light-filled residence that embodies style, comfort & connection - distinctly Ossington. (id:61215)
1604 - 5949 Yonge Street
Toronto, Ontario
Renovated Large One Plus Den Steps To Finch, Ttc/Go Station. 681 Sqft Of Living SpaceWith Extra 89 Sqft Balcony. Best Value On Yonge St. Rent Includes All Utilities(Heat, Water, Electricity) Centrally Located On Yonge St. Walk To Everything. UnitComes With One Parking Space And One Locker. (id:61215)
116 Briar Hill Avenue
Toronto, Ontario
Prime Allenby Presents A Breathtaking 2-Storey Custom Home, Perfectly Crafted for Sophisticated Living! Showcasing A Beautifully Designed Layout, The Main Floor Features An Elevated Dining/Living Room Overlooking The Open-Concept Chef's Eat-In Kitchen, Complete With A Large Island, Breakfast Bar, Breakfast Area, And Top-Of-The-Line Appliances. Plus, An Elegantly Appointed Family Room That Includes A Beautiful Electric Fireplace Feature With Custom Built-Ins And Expansive Walkout To Deck And Landscaped Yard. Upstairs, Your Primary Suite Awaits With Exquisite Custom Features, Creating A Retreat-Like Atmosphere With A Homey Feel, A Sumptuous Ensuite, And A Walk-In Closet, Plus Three Additional Sizable Bedrooms With Ensuites And An Upper-Level Laundry Closet. The Lower Level Adds Another Layer Of Living Space With Heated Floors, A Large Entertainers Rec Room With Wet Bar And Walkout, Plus A Second Laundry Room, And Access To The Built-In Garage. Bonus Features Include Epoxy Floors In Garage, Heated Interlocked Driveway, Gas Line For BBQ and Firepit, Control 4 Home Automation System For Built-In Speakers, Thermostat, And Smart Home Controls. Perfectly Located Between Avenue And Yonge, Just Moments Away From LPCI, NTCI, Allenby Junior Public School, Shopping, Trendy Restaurants, Parks, Trails - You Name It, There Is Something For Everyone! This Home Is Something Special And Must Be Seen! (id:61215)
7167 St Michael Avenue
Niagara Falls, Ontario
Welcome to 7167 St. Michael Avenue, nestled in the highly sought-after Garner Estates community!This stunning 2-storey home offers a unique open-concept design with plenty of room for the entire family.Step inside and be greeted by soaring ceilings and gleaming hardwood floors that carry from the foyer into the bright family and dining areas. The kitchen is a showpiece with its oversized island, stainless steel appliances, and expertly crafted cabinetry perfect for everyday living and entertaining. A convenient 2-piece powder room is tucked neatly behind the dining room.Upstairs, you will find 3 spacious bedrooms and a full 4-piece bathroom and 3-piece bathroom. The grand primary suite easily fits king-sized furnishings and features a private 4-piece ensuite along with a generous walk-in closet.The fully finished lower level offers even more living space with a large rec room and a Bedroom a 3-piece bathroom Potential to make another Bedroom .Outdoors, the deep, fully fenced backyard is ideal for family fun, complete with a concrete patio for relaxing or entertaining. The home also boasts a 2-car garage plus a 4-car driveway for all your vehicles and toys.Located close to parks, schools, shopping, highways, and more, this is a beautifully cared-for family home you will be proud to call your own.Dont miss this one Book your showing today! (id:61215)

