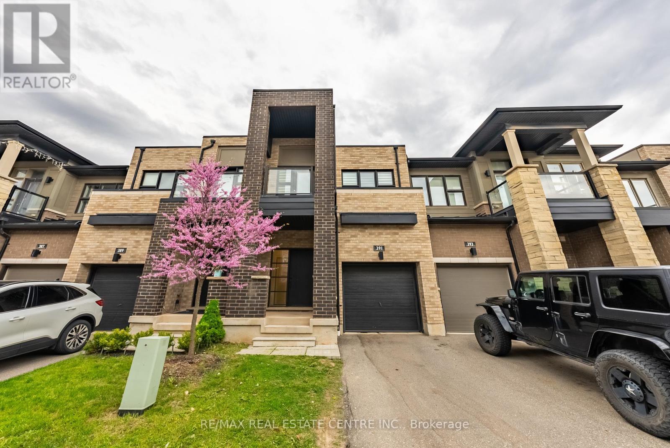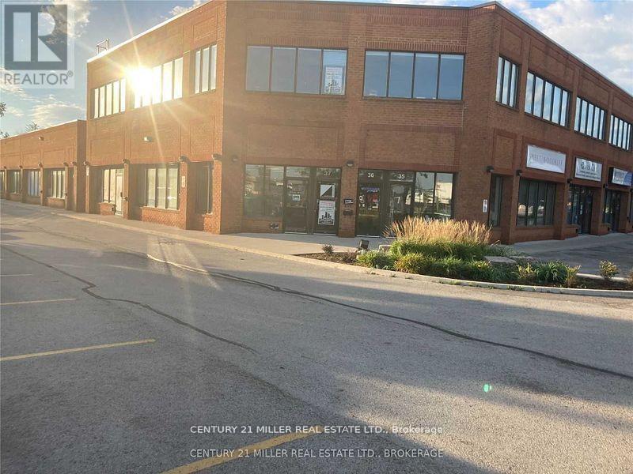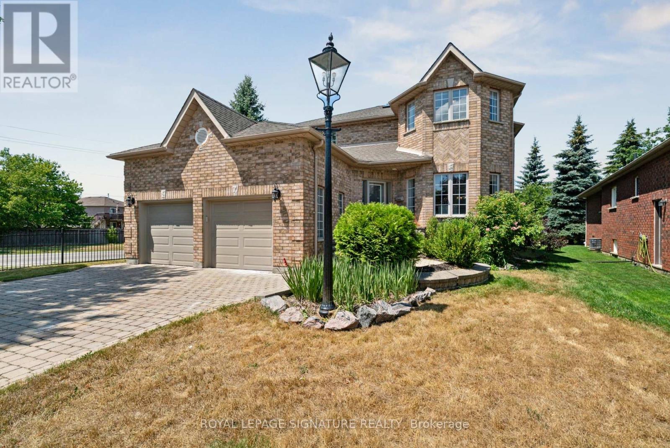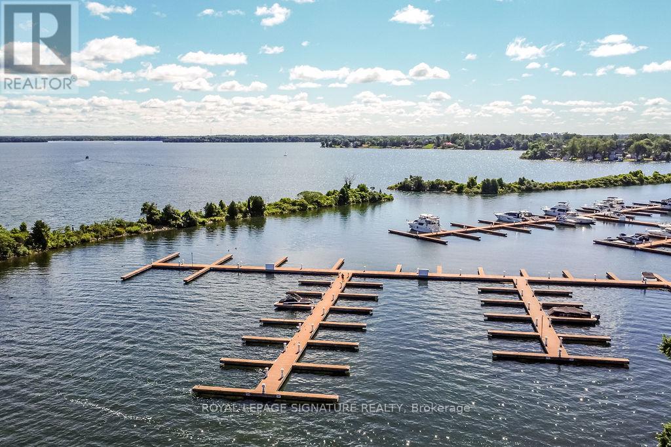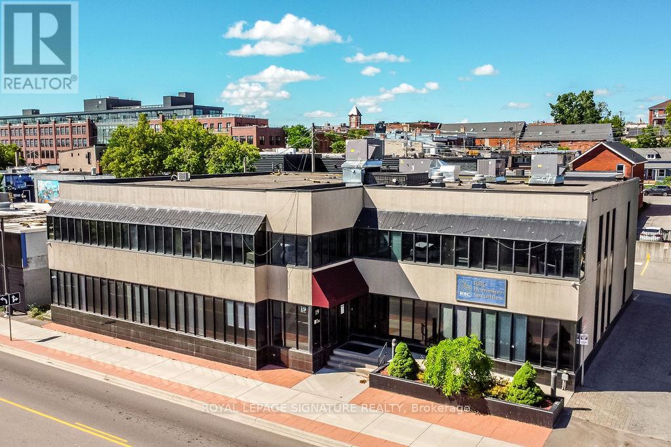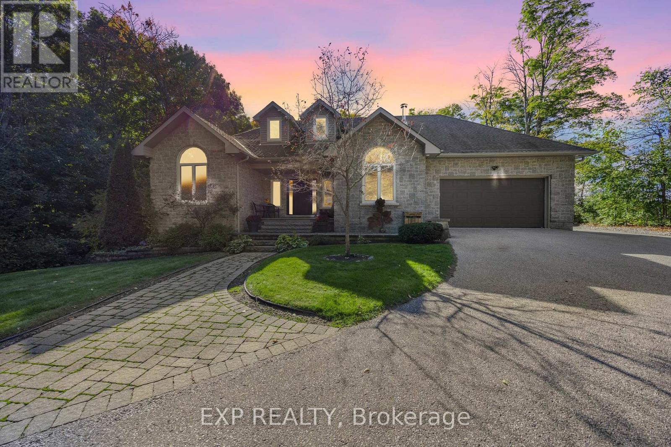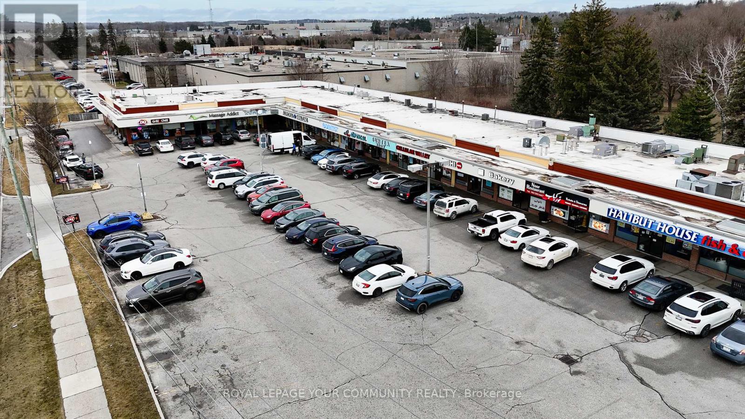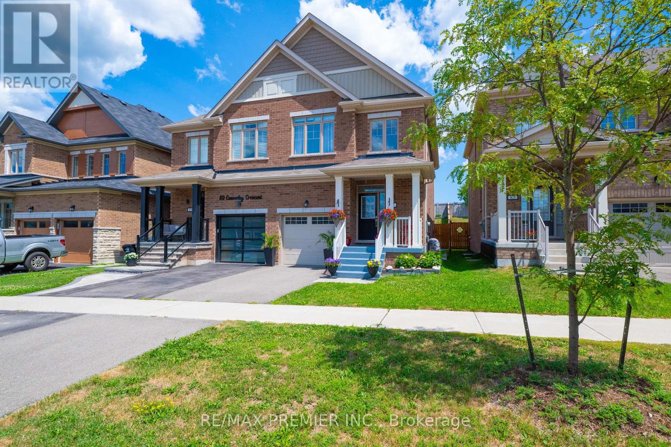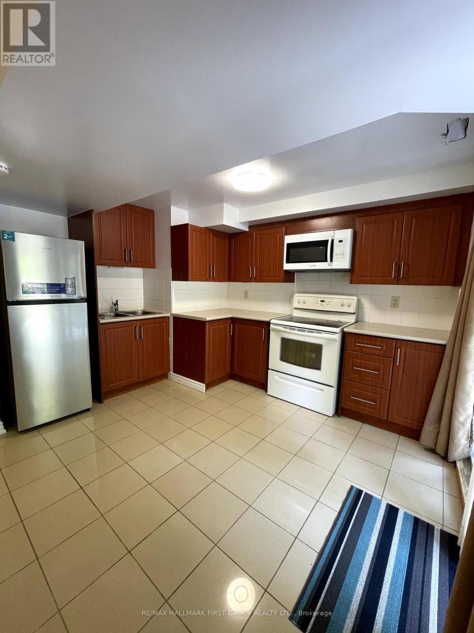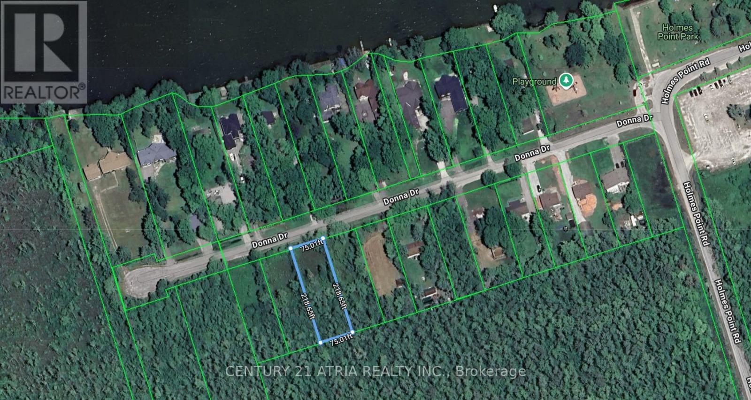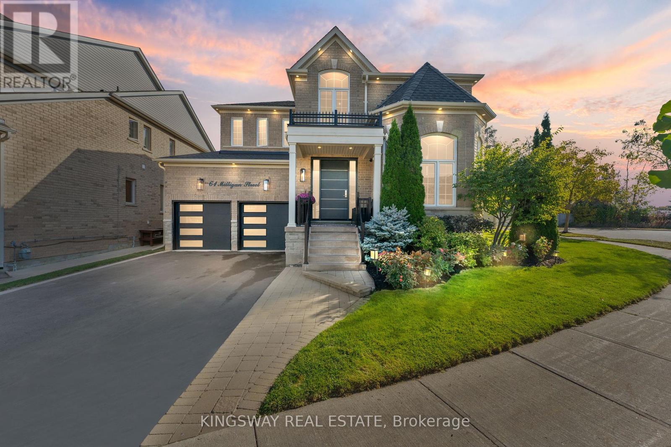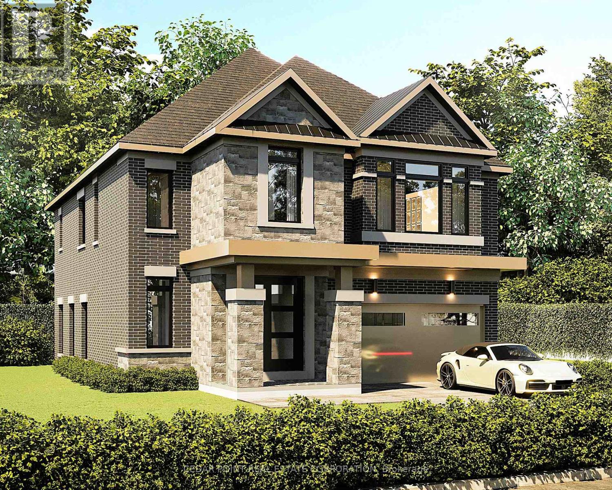Team Finora | Dan Kate and Jodie Finora | Niagara's Top Realtors | ReMax Niagara Realty Ltd.
Listings
391 Athabasca Common
Oakville, Ontario
Gorgeous 2 Storey Freehold Town-Home, Sun Drenched South Facing Beautiful Home In Most Convenient Location In Oakville. 3 Bedroom, 3 Bathroom, Finished Basement, Upgrades Dark Hardwood Floor and Sheer Zebra Shades Blinders, One Of A Kind Modern Design Layout. Open Concept Delightful Living & Dining Area, Gourmet Kitchen With Granite Counters, Island, Backsplash, Breakfast Bar & S/S Appliances And Sliding Door to The Backyard, Large Mudroom With Access To The Garage, Master Retreat With Luxury Ensuite Includes Sleek Freestanding Soaking Bathtub, Glass Enclosed Shower & Large Vanity & Walk-In Closet. Private 2nd Bedroom With Walk--Out To Glass Paneled Balcony, 9Ft Ceilings, Large Rec. Room, Rough-In Bathroom and Lots Storage Space in The Basement. Close To A++ Schools, Community Centre, Parks, Restaurants, Major Shops, Trails, Quick Access Hwy 407 & 403, QEW And Go Transit, Move-In Ready!! (id:61215)
37 - 1200 Speers Road
Oakville, Ontario
GREAT VALUE FOR CLEAN, PROFESSIONAL OFFICE SPACE IN A WELL RUN CONDO COMPLEX. THIS SECOND FLOOR OFFICE HAS AN OPEN FLOOR DESIGN, EXPANSIVE WINDOWS THAT OFFER AN ABUNDANCE OF NATURAL LIGHT. THIS IS A VERY PLEASANT OFFICE ENVIRONMENT. DEFINITELY WORTH LOOKING AT! (id:61215)
12 Mccullough Court
Barrie, Ontario
Welcome To 12 McCullough Court , A Rare Luxury Haven Steps From Lake Simcoe. Experience Refined Living In This 4,715 Sq. Ft. Custom-Built 'Hedbern' Home in Barries award-winning Gables Community. Thoughtfully Renovated, This 4+2 bedroom, 4.5 bathroom Residence Blends Timeless Design With Modern Upgrades For A Truly Turnkey Lifestyle. Key Features Include Expansive 0.5-acre Cul-de-sac Lot With Landscaped Grounds And Unistone Driveway, Gourmet Kitchen With Granite Counters, Premium Built-ins, Breakfast Nook & Walkout To Deck With Gazebo Perfect For Entertaining. Dedicated Main-floor Home Office With Hardwood Floors And Built-in Shelving Ideal For Remote Work Or Study. Renovated Spa-inspired Master Bedroom's Bathroom Featuring Premium Tiles, Upgraded Vanities, And Modern Fixtures Throughout. 9-foot Ceilings, Hardwood & Vinyl Floors, And Three Gas Fireplaces Add Warmth And Character. Separate-Entry In-Law Suite With Full Kitchen, Large Recreation Room & Two Additional Bedrooms. Perfect For Multi-generational Living Or Income Potential. Recent Upgrades Includes Renovated Bathrooms, Metal & Wooden Fencing, New Garage Doors, Dual Hot Water Tanks. 8-Car Parking Including A 2-car Garage And Spacious Driveway. Only 3-minute Walk To Lake Simcoe, With Easy Access To Beaches, Parks, Trails, Shops, Restaurants, And Barrie GO Station. This Rare Offering Combines Luxury, Space, And Unmatched Convenience In One Of Barries Most Sought-after Communities. (id:61215)
100 - 19 Front Street N
Orillia, Ontario
Discover a prestigious leasing opportunity in the heart of downtown Orillia. This impressive main-floor office suite offers 6168 sq. ft. of well-appointed space, The suite is move-in ready, providing a turnkey solution for your business needs. Additional rent (TMI) is estimated at $15.00 per sq. ft. The building ensures accessibility with wheelchair-friendly features and offers guaranteed parking for 12 vehicles during the summer months and 11 in winter, plus five additional visitor parking spaces. Rent does not include: Rent does not include in suite janitorial, internet/communications, or management fees. Zoned for a variety of uses, permissible options include professional office, school, childcare facility, fitness centre, or restaurant. Seize the opportunity to secure your place in one of Orillia's most desirable locations. A total of over approx. 8,000 sq. ft. is available-enquire today to elevate your business presence in this sought-after property. (id:61215)
202 - 19 Front Street N
Orillia, Ontario
Discover a prestigious leasing opportunity in the heart of downtown Orillia. This impressive Second-floor office suite offers 1851 sq. ft. of well-appointed space. The suite is move-in ready, providing a turnkey solution for your business needs. Additional rent (TMI) is estimated at $15.00 per sq. ft. The building ensures accessibility with wheelchair-friendly features and offers guaranteed parking for 4 vehicles during the summer months and 3 in winter, with additional visitor parking spaces. Rent does not include in suite janitorial, internet/communications, or management fees. Zoned for a variety of uses, permissible options include professional office, school, childcare facility, fitness centre, or restaurant. Seize the opportunity to secure your place in one of Orillia's most desirable locations. A total of over approx. 8,000 sq. ft. is available-enquire today to elevate your business presence in this sought-after property. (id:61215)
2020 5th Line N
Oro-Medonte, Ontario
Welcome to 2020 5th Line North in beautiful Oro-medonte a rare opportunity to enjoy the peace and privacy of country living on a spacious 1.377-acre lot. This well-maintained ranch-style bungalow with over 3500 sq ft that boasts over 1,950 sq ft on the main floor and a fully finished walkout basement has 1572 sq ft, offering space and flexibility for the whole family. With 3 bedrooms upstairs and 2 bedroom down, plus two full kitchens, this home is perfect for multi-generational living. Inside, you'll find engineered hardwood floors throughout the main level and radiant in-floor heating in both the kitchen and main bathroom for ultimate comfort. The primary ensuite was tastefully renovated in 2022, and a new furnace was installed in 2021 for efficiency and peace of mind. Step out from the lower level to your private backyard oasis, featuring a gorgeous inground heated pool with a waterfall with a newer pool liner (2021) and a newer pool heater (2022) surrounded by lush, professional landscaping. Additional upgrades include a Primary ensuite upgrade (2022), newer windows, patio doors, and front entry (2018) and a freshly renovated garage (2024). But wait there is more! A massive 28' x 38' heated workshop is the ultimate bonus, complete with radiant in-floor heating, forced air heat, and a large 11' x 16' overhead door perfect for hobbyists, car enthusiasts, or entrepreneurs. If you're looking for a home that blends functionality, luxury, and peaceful country charm this is it. Don't miss your chance to own this Oro-medonte gem! (id:61215)
14 - 265 Edward Street
Aurora, Ontario
Fabulous Opportunity To Own A Thriving Well-Established Doggy Grooming & Supply Business In A Bustling, High Traffic Edward St. Plaza With Anchor Tenants Dairy Queen, Halibut House & Aurora Animal Clinic. With Over 19 Years Experience, The Current Owner Has Established A Successful, Loyal Client Base Of Over 350 Active Files With Room For Expansion, Currently Open Six Days Per Week, Current Lease Until March 31, 2026 With Three Year Option To Renew, Monthly Rent$2,900.34 Inclusive Of Base Rent, TMI, Water & HST, Utilities Extra, All Equipment & Inventory Included In Purchase Price Seller Is Willing To Stay To Train A New Owner (id:61215)
87 Casserley Crescent
New Tecumseth, Ontario
This is the one you have been waiting for - a very manageable, updated and welcoming semi-detached home that you can start enjoying from day one - just move in and enjoy this gem. Immaculate and with a very functional layout! The main floor has a very airy, sun-filled and open concept layout with walk out from the dining room into the yard. Laminate floors throughout, entrance from garage into house. Spacious modern kitchen with built in microwave and all stainless steel appliances for you to enjoy! The sink-countertop with bar stools around also serve as the perfect sit around and enjoy quick bites or friendly conversations when in the kitchen area! Enjoy three spacious bedrooms upstairs - and the icing on the cake is the laundry room upstairs. Enjoy a very convenient 2 pc powder room in between main floor and basement. Unfinished basement awaits your personal touch and finishing to your liking. If ever there's a flood, the sump pump has you covered and the Heat Recovery Ventilator ( HRV) is there to ensure a safe, effecient and healthy home! (id:61215)
Basement - 181 Riverwalk Drive
Markham, Ontario
Welcome to your serene haven in Markham! This spacious, walkout 1-bedroom basement unit backs onto a tranquil ravine with no rear neighbours, just peaceful views and tons of natural light. Enjoy your own private entrance with concrete steps for easy, year-round maintenance, and a beautifully interlocked backyard with no grass to cut. Located in an end-unit townhouse that feels more like a detached home, this unit features a large kitchen with ample cabinetry, generous living space, and a huge bonus storage room for your belongings. Best of all, its all-inclusive of utilities. Clean, well-maintained, and just steps from 14th Ave and 9th Line with easy transit access this rare rental offers space, privacy, and nature at your doorstep. (id:61215)
9 Donna Drive
Georgina, Ontario
Prime 75 X 218 Ft Lot On Donna Drive In The Holmes Point Park & Beach. Bright & Sunny South Exposure For Future Dream Development! Located On A Quiet Street (With No Exit) Surrounded By Cozy Homes And Is Only 45 Mins From Toronto. Short Drive To Hwy 404 & Hwy 48. Local Amenities: Park, Sandy Beaches, Golf Course, Restaurants. Walking Distance To The Beach & The Park. Enjoy All Your Summer & Winter Activities Just Across The Street From Lake Simcoe. Great Location. Large Sunny South Exposure Lot. Gorgeous Views & Sunsets. Enjoy Fun Activities Such Boating, Fishing, Swimming, Skating, Cross-Country Skiing, Snowshoeing, Snowmobiling, Hiking And More! (id:61215)
61 Milligan Street
Bradford West Gwillimbury, Ontario
Exceptional Family Home on Quiet Cul-de-Sac BradfordTucked away on a peaceful cul-de-sac in a sought-after neighbourhood, this beautifully upgraded 4+1 bedroom, 5 bathroom home offers space, comfort, and thoughtful design throughout.The bright, open-concept layout is made for entertainingwith a chef-inspired extended wood kitchen, granite counters, built-in pantry, and spacious great room featuring a cozy fireplace. Upstairs, the functional layout includes a serene primary suite with spa-like ensuite and walk-in closet, two bedrooms sharing a Jack & Jill bath, and a fourth with a private ensuite. A second-floor den provides the perfect work-from-home space.The professionally finished basement adds even more living space, complete with a guest suite, full bath, large rec area, and wet barperfect for movie nights or celebrations.Step outside to your own private retreat: a massive, fully fenced backyard with interlock patio and lush greenery, ideal for family fun, relaxing, or hosting all year round.Set on a quiet, family-friendly street with recent upgrades including hardwood floors, refreshed kitchen, pot lights, landscaping, and a Kangen Water system, this is a rare turn-key opportunity you wont want to miss.Washer, dryer, fridge, Stove, B/I dishwasher all electrical light fixtures and window coverings. Security Camera outside. Garage door opener and remote. (id:61215)
1610 Goldenridge Road
Pickering, Ontario
Brand new luxury home to be completed by Forest Meadows Developments, a Tarion licensed builder. Located in one of Pickerings bestneighbourhoods. This home will feature a walkout basement. Beautiful 4 bedroom home, all with walk in closets & ensuite bathrooms or semiensuite bathroom. Large kitchen with huge centre island, quartz countertops, full walk-in pantry, under cabinet lighting with valance. Engineeredhardwood thru out (except tiled areas), oak staircase. 10' ceilings on main level and 9' ceilings on 2nd level. Smooth ceilings on main & 2nd level.8' high interior doors on main level. Quartz counters in all bathrooms, glass shower doors, potlight in showers. 30 potlights on main level(purchaser's choice of locations). Full central air conditioning, HRV, smart thermostat. Full brick & stone exterior with metal roof accentsProperty is lot 3 on the attached site plan. Purchaser to select the interior finishes from Seller's included features. Picture of home andelevations are renderings only, other exterior elevations also available (see attachments). Note long closing date of summer 2026. Please seeattachments for Floor Plan, Full Features & Finishes, Site Plan & Elevation Options. Taxes have not been assessed yet. VisitForestMeadowsDevelopments.com (id:61215)

