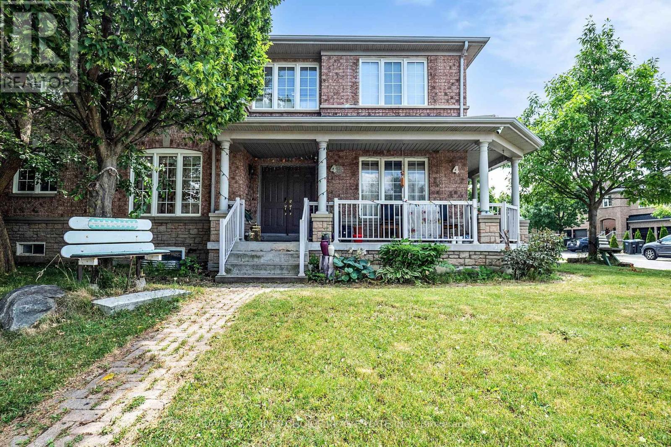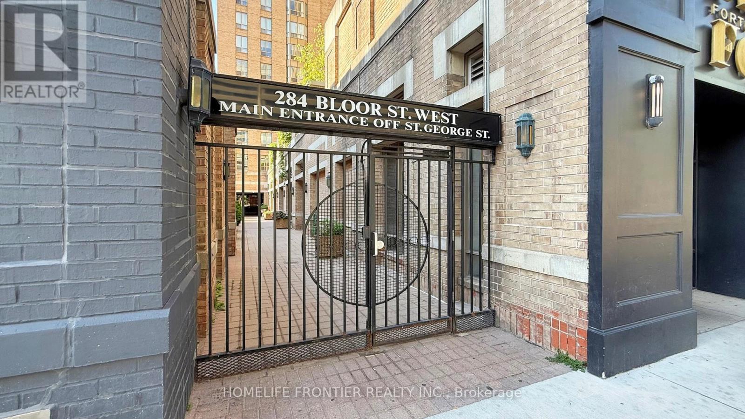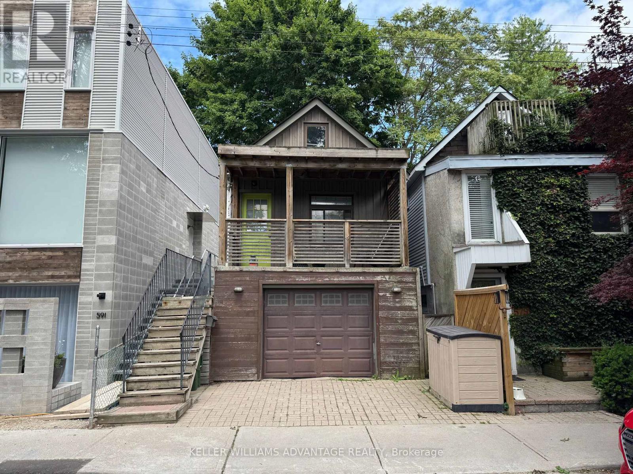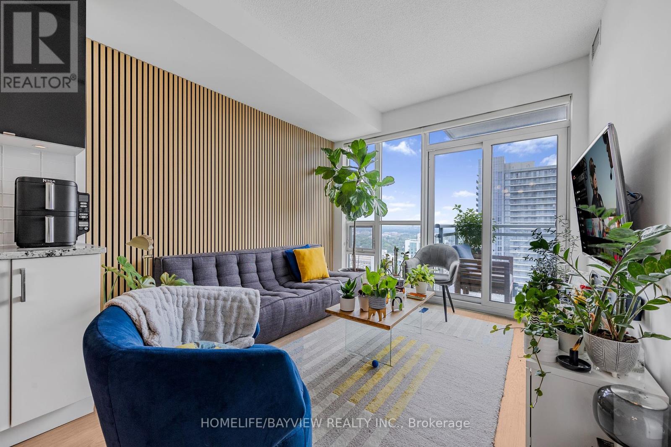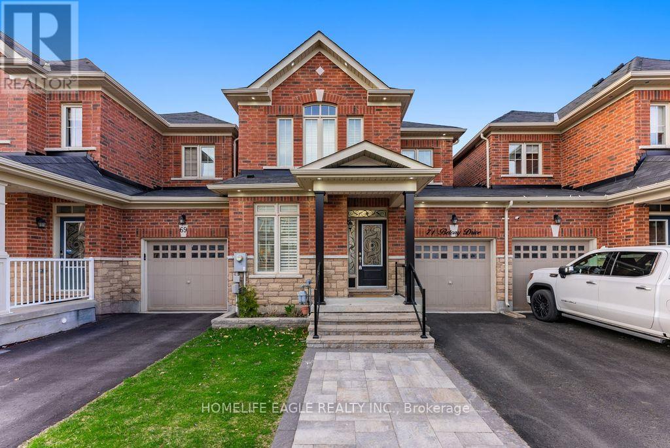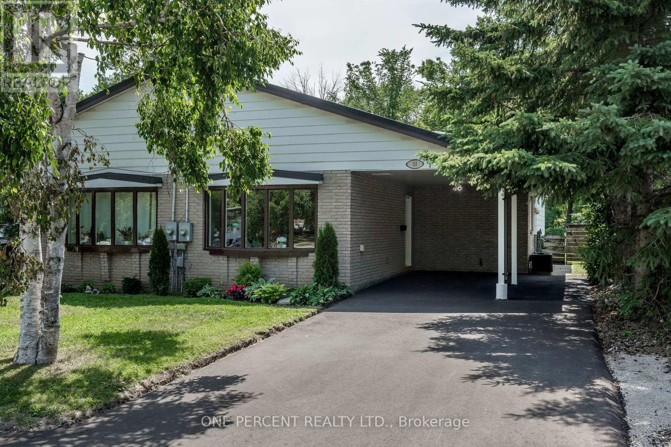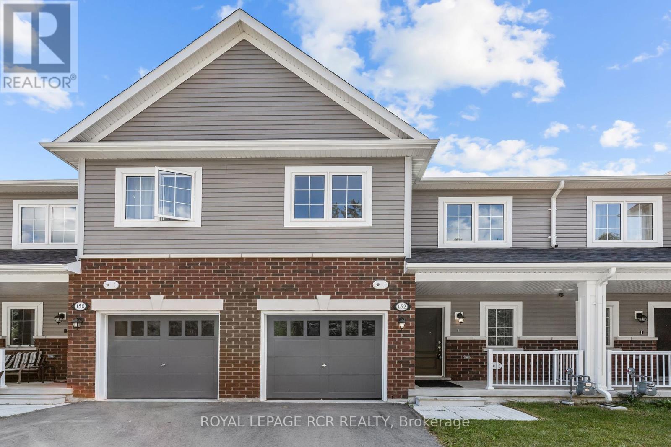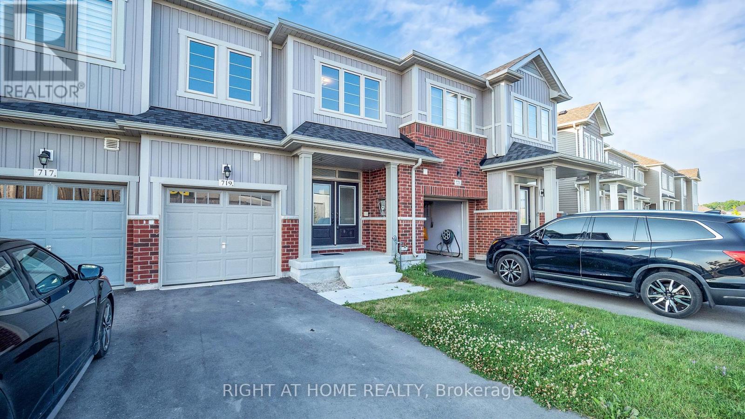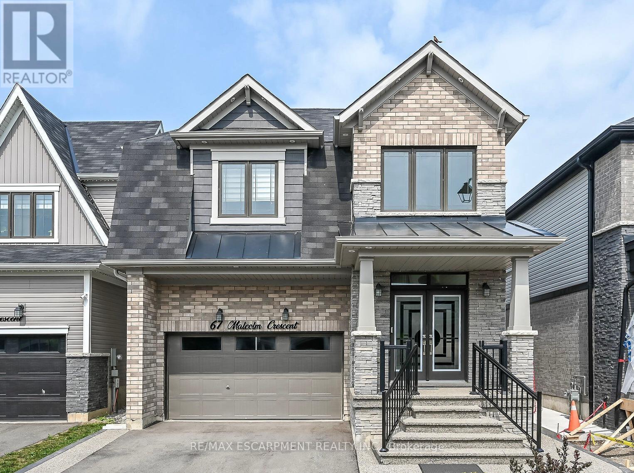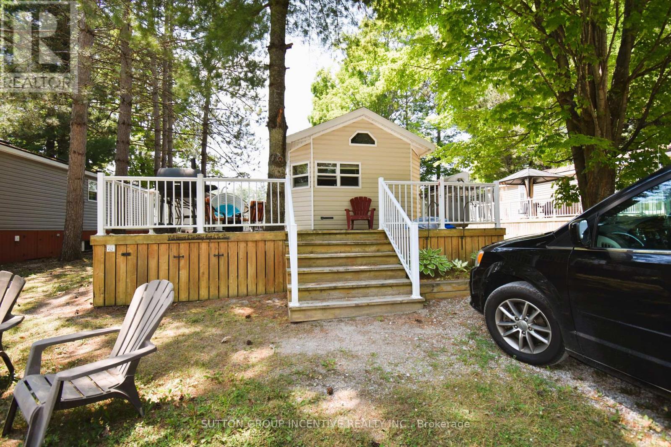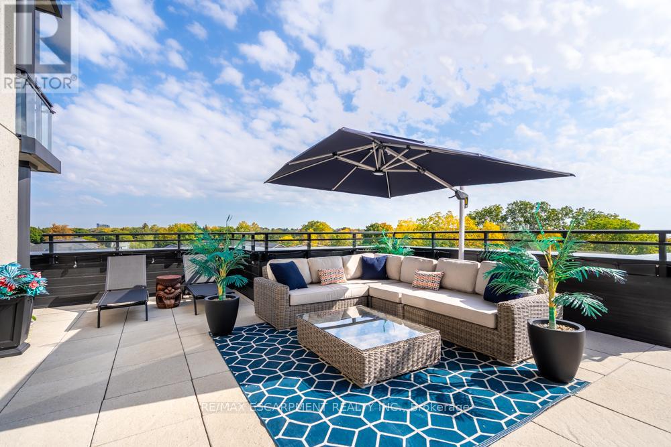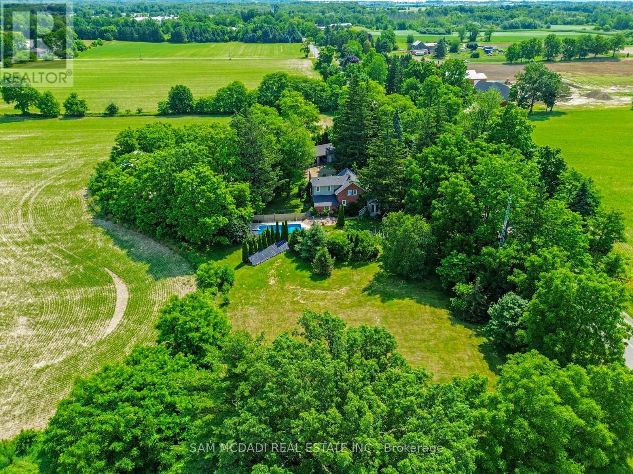Team Finora | Dan Kate and Jodie Finora | Niagara's Top Realtors | ReMax Niagara Realty Ltd.
Listings
4 Sunnyview Road
Brampton, Ontario
Spacious, Stylish & Steps from It All!: This is more than just a house a bright beginning, a smart investment Welcome to this sun-filled, meticulously maintained 5-bedroom dream home with loft, perfectly located and thoughtfully designed for modern family living and smart investing. Step through the elegant double-door entry into a space that radiates brightness, warmth, and sophistication. The open-concept layout features large windows throughout, bathing the entire home in natural light all day long. The carpet-free flooring offers not only sleek aesthetics, but also a healthier, allergy-friendly environment thats easier to clean and maintain. At the heart of the home lies a kitchen, boasting high-end cabinetry, and a layout thats as functional as it is beautiful perfect for hosting or everyday family meals. Upstairs, discover five generously sized bedrooms and a versatile loft area ideal as a home office, reading retreat, or kids play zone. The finished basement is a standout bonus featuring two full bedrooms, a modern washroom, and a cozy recreation room that's perfect for entertaining, unwinding, or movie nights. Currently rented for $1,800/month, this income stream helps you slash your mortgage from Day 1, making homeownership more affordable and financially savvy. Step outside and enjoy the charm of a wraparound verandah perfect for morning coffees or quiet evenings while the unbeatable location places you just a short walk to the GO Station, Library, and Community Centre. Whether commuting, learning, or staying active, everything you need is just steps away. Highlights That Set This Home Apart: 5 Bedrooms + Loft space for everyone Double Door Entry & Grand Curb Appeal High-End Kitchen Carpet-Free Clean, Stylish & Low Maintenance Tons of Windows = Bright & Airy Atmosphere Fully Finished Basement with: 2 Bedrooms 1 Full Washroom Spacious Rec Room Currently Rented for $1,800/month = Mortgage Relief (id:61215)
806 - 284 Bloor Street
Toronto, Ontario
Discover the Gem of St George Mews -a boutique residence nestled in the heart of The Annex. This quiet boutique residence combining charm, convenience, and character. It's a tranquil retreat in the city. Welcome to Suite 806- a thoughtfully designed One bedroom plus den suite offering 665 square feet of bright, open-concept living space. Large windows in both Livingroom and Den invites natural light and offer tranquil, tree-lined views. The versatile den, complete with a stylish built-in bookcase, is perfect as a home office, second bedroom, or cozy family room. Luxury details include sleek bamboo flooring throughout, a custom-designed kitchen with contemporary finishes, and a built-in closet in the primary bedroom. The suite includes a private locker for additional storage and all utilities included. This boutique building boasts resort-style amenities such as Rooftop Garden, Lounging Area, Exercise Room, and a Party Room. Enjoy being steps away from the University of Toronto, Yorkville, Bloor Street, and a variety of local cafes. With a Walk Score of 98 (Walkers Paradise) and a Transit Score of 98 (Riders Paradise). Everything you need is within reach, including the St. George subway Station. Move in and enjoy the unparalleled lifestyle this suite offers. It's an ideal for professionals, students, or anyone seeking tranquility in the vibrant heart of the city. (id:61215)
587 Craven Road
Toronto, Ontario
Leslieville Detached Bungalow with Garage and Two Car Parking!! Attention BUILDERS, HANDYMEN and RENOVATORS. Rate Detached Raised Bungalow with Garage and Parking on Craven Rd. with homes only on East side of street making it a very desirable Leslieville street. Lots of Development on the street. Just look two properties south for same lot size re-build and re-sale potential. Build a dream home. Location! Location! Location! Walk to Gerrard St. East and all it offers, The Beaches is a short walk. 24hr TTC, Great School District including Riverdale Collegiate. Close to all amenities, including Grocery store, coffee shops, restaurants, Library, Parks, The Downtown Core. Build a dream home. Lots of potential. Build a new modern home. (id:61215)
2316 - 98 Lillian Street E
Toronto, Ontario
Luxurious 1 Bedroom + Den At The Madison @ Yonge & Eglinton. Open Concept Living/Dining Area. Direct Access To Loblaw Supermarket, Lcbo. Steps To Subway, Restaurants, Shops And Entertainment. Amenities Including Club Madison, Guest Suites, Party Room, Hot Tub & Pool, 24 Hrs Concierge. (id:61215)
71 Betony Drive
Richmond Hill, Ontario
Welcome To 71 Betony Drive. This Sun Filled 3 + 1 Beds & 4 Baths Home Is Situated In The BeautifulHighly Desired Oak Ridges Location * Premium Walkout Lot Backs Onto Ravine * Absolutely StunningBeauty * Family Friendly Neighbourhood * Combined Living/Dining W/Pot lights & Wainscotting * Eat-InKitchen W/S/S Appliances + Backsplash + Quartz Counters & Centre Island * Breakfast Area W/Walk-OutTo Yard * Open Concept Family W/Gas Fireplace * 9 Ft Ceilings & Wainscotting Throughout Main Floor, California Shutters On Main & Upper * Upper Floor Laundry * Primary Bedroom W/4Pc Ensuite & W/ICloset * Professionally Finished Lower Level Features Potlights + Kitchen + Rec Room + A 4th Bedroom+ 3 Pc Bath W/ A Possibility For A Separate Entrance * Linked By Garage Only * No Sidewalk * AmazingFamily Friendly Location - Walk To 2 Catholic/Public Elementary Schools * 12 Mins To 404, 15 Mins To 400, 8 Mins To King City Go Station * Oak Ridges Conservation, Kettles Lakes, Multiple Golf Courses, Shops. (id:61215)
55 Fittons Road E
Orillia, Ontario
City-approved, legal duplex offering two self-contained, move-in ready units (up/down) with private entrances - ideal for investors, multi-generational families or homeowners looking to offset mortgage costs. This brick & siding home with metal roof (2017) delivers immediate cash flow in a high-demand rental area. The upper unit features 3 bedrooms, an updated 3-pc bath (tub/shower combo), full kitchen and open-concept living/dining space. The bright lower unit offers 1 bedroom, 3-pc bath (shower), large above-grade windows, an efficient kitchen and cozy living/eating area. Both units have been freshly painted in calming neutrals & include recent updates to kitchens, baths, flooring, doors & trim. Additional features: forced-air gas furnace, central A/C, covered carport and parking for 3-4 vehicles. The fully fenced backyard backs onto the peaceful Couchiching Golf Course - offering green views, added privacy and regular wildlife sightings. Projected rental income (Orillia averages): 3-bedroom unit: approx. $2,000-2,300/month. 1-bedroom unit: approx. $1,400-1,800/month. Total gross income: approx $40,800 - 49,200/year. Located just 7 minutes to downtown Orillia & the marina, 15 mins to Casino Rama and 30 mins to two ski resorts. Enjoy beaches, year-round festivals, dining and recreation at your doorstep. A rare opportunity to secure a hands-off investment with great returns - or enjoy home ownership with a healthy built-in income stream. Be sure to view the 3D tour and slideshow below, then book your showing and discover the income potential and mortgage versatility this turnkey gem truly has to offer! (id:61215)
152 Winters Way
Shelburne, Ontario
Brand New, Never Lived In! This spacious 4-bedroom townhome offers 1920 sq ft ft of beautifully designed living space, plus a full walkout basement (unfinished)backing onto peaceful walking trails and lush forest. Step inside to a bright, open-concept main level featuring a versatile front office, perfect for working from home or easily transformed into a large mudroom. The stylish white kitchen boasts a generous centre island, quartz countertops, and brand-new stainless steel appliances. The expansive great room and adjoining dining area make entertaining a breeze, while a convenient main floor powder room adds functionality. Upstairs, you'll find four bedrooms, including a generously sized primary suite. Two additional large bedrooms are connected by a Jack & Jill bathroom, each with its own private sink area. The fourth bedroom is ideal as a nursery, guest room, or second office. Enjoy the flexibility of an unfinished walkout basement, ready for your future vision, all set against a backdrop of natural green space. (id:61215)
719 Potawatomi Crescent
Shelburne, Ontario
Welcome to 719 Potawatomi Crescent!Step into nearly 1,700 sq. ft. of beautifully designed living space (1,699 sq. ft. to be exact), plus an additional 765 sq. ft. of unfinished basement perfect for storage or future customization.Whether you're a first-time home buyer, transitioning from renting, or upgrading from condo living, this bright and spacious 4-bedroom townhome offers the perfect balance of comfort, style, and function. Situated in a friendly, sought-after neighbourhood, this well-maintained home is ready to be your next chapter.Inside, youll find:4 generously sized bedrooms2 full bathrooms including a luxurious soaker tub in the second washroom, perfect for relaxing after a long day1 convenient powder room on the main floorA primary suite retreat featuring a separate glass shower and ample closet spaceLarge windows flood the home with natural light, creating a warm and inviting atmosphere throughout. The upper-level laundry adds everyday convenience, and the spacious unfinished basement provides excellent storage or the potential to create your dream rec room, gym, or hobby area.This move-in-ready townhome offers more than just space it offers a lifestyle. With room to grow and personalize, its an ideal choice for those looking to own their space and invest in their future. Dont miss this opportunity book your private viewing today and discover everything 719 Potawatomi Crescent has to offer! (id:61215)
67 Malcolm Crescent
Haldimand, Ontario
Welcome to 67 Malcolm Crescent. This tastefully decorated home offers 2,307 sq ft of thoughtfully designed living space and features spacious, open-concept living ideal for families of all sizes. The main floor features pot lights throughout, creating a warm and inviting atmosphere for everyday living and entertaining. The large kitchen is equipped with upgraded cabinetry, granite countertops, a center island, and a breakfast area. A separate dining room and bright great room complete the main floor. Upstairs, youll find four generous bedrooms, including a primary suite with double walk-in closets and a private ensuite featuring a natural wood vanity top. The second level also includes a 4-piece bathroom which is also finished with a natural wood counter and convenient laundry facilities. The unfinished basement provides potential for future living space or storage. Step outside to a beautifully landscaped backyard with a concrete patio. Additional exterior pot lights have been added around the home for a polished look. Located steps from parks, walking trails, the Grand River, and a brand new school currently under construction. This is the perfect opportunity to join a growing, family-friendly neighbourhood! (id:61215)
62 - 1082 Shamrock Marina Road
Gravenhurst, Ontario
Check out this wonderful 3-season retreat, at Shamrock Bay Resort. Enjoy all that waterfront community living provides including the heated pool, private beach, pickle ball, basketball, horse shoes, community cafe, boat launch/marina. Enjoy the boating life while traveling the waters of Sparrow Lake and the Severn River. The Welcome Centre is a gathering place where information is available and the many resort activities are held especially for kids. Laundry facilities are conveniently located in a separate building a short distance away. The annual fee includes your lot fees, access to all the activities and amenities, hydro, water, sewer, lawn maintenance and of course access to the beach and the Severn River. Shamrock Bay Resort is open from May 1st - October 31st and is a wonderful community. (id:61215)
305 - 30 Hamilton Street
Hamilton, Ontario
Dreaming of condo living without giving up your outdoor space? This rarely offered corner unit delivers the best of both worlds with a massive 600 sq ft private terrace perfect for entertaining, relaxing and soaking up incredible lake AND city views. Inside, you'll find a 2-bed, 2-bath gem loaded with upgrades: a chefs kitchen with beautiful quartz counters, clean white subway tile backsplash, soft-close custom cabinetry, under cabinet lighting and a breakfast bar. The bedrooms are spacious, and the primary suite has its own four-piece ensuite. Enjoy in-suite laundry for your convenience. Thats not all, this building has stunning amenities including a lavish party room, a dog wash station, a gym and rooftop patio. And the location? Unbeatable. Steps to restaurants, groceries, trails and highway access, all in the heart of Waterdown. This one has it all. RSA. (id:61215)
487 4th Concession W
Hamilton, Ontario
Escape to your own private retreat, surrounded by lush greenery. Set on an ultra rare 407x179 ft lot (1.69 acres), this charming five-bedroom, two-bathroom residence offers a harmonious blend of character and modern comfort, perfect for multigenerational families, nature lovers, or savvy buyers seeking space and versatility. As you step inside, the main and upper levels feature rich hardwood flooring, with carpeted stairs and upper hallway for added warmth. Both kitchens are finished with durable vinyl flooring and classic laminate countertops, and ample space for the family to meal prep and entertain. A cozy wood-burning fireplace with integrated fan anchors the main living space, creating an inviting atmosphere for cool evenings and casual gatherings. Venture upstairs to the primary suite, complete with its own closet space, and rich hardwood floors. Four additional bedrooms share the same level, each are generously sized and includes a window, closet, and access to a shared 4-piece bath, promising comfort, natural light, and restful privacy for the whole family. The home also boasts a partially finished basement with a spacious rec room ideal for extended family, guests. Reimagine the space to create an in-law suite for future rental potential, or a recreational space to enjoy. Step outside to an entertainers dream: a 16x32 solar-heated chlorine pool complete with a new pump (2024) and filter (2025), perfect for long summer days spent poolside. Recent upgrades include a brand-new roof on both the house and garage (2023) and a newly updated electrical panel. Surrounded by mature trees and endless views, this property offers a lifestyle of peace, privacy, and possibilities. (id:61215)

