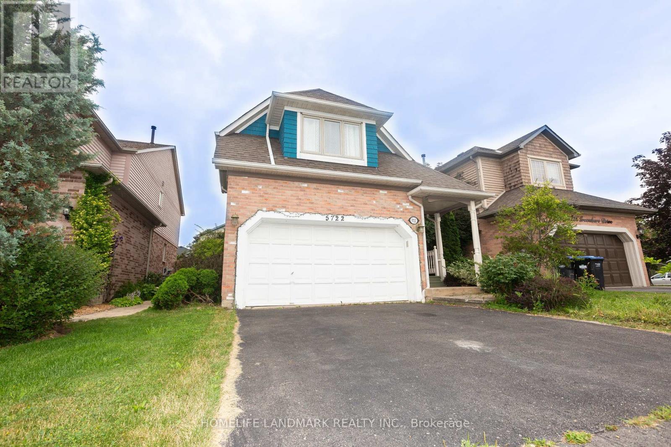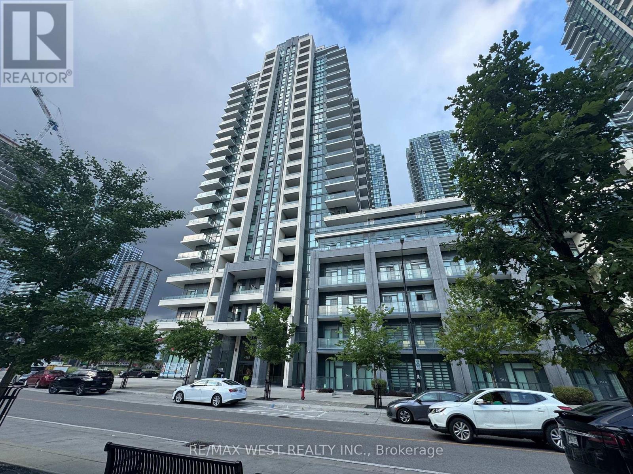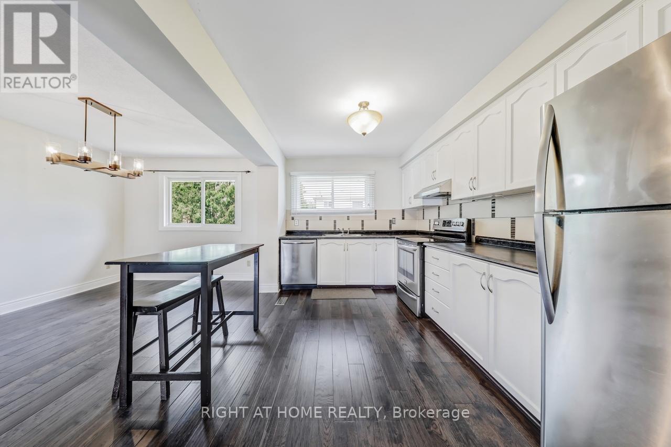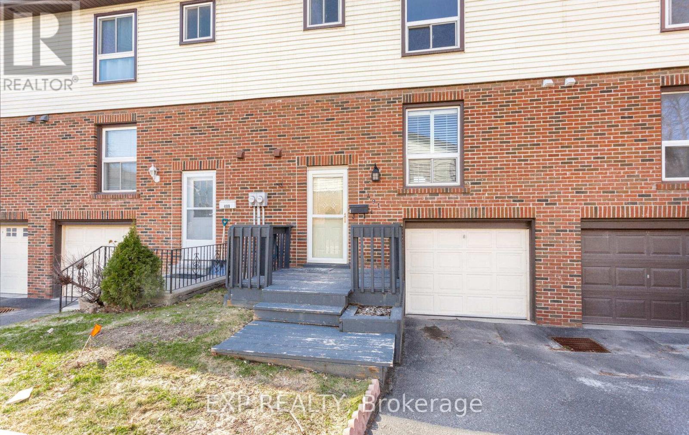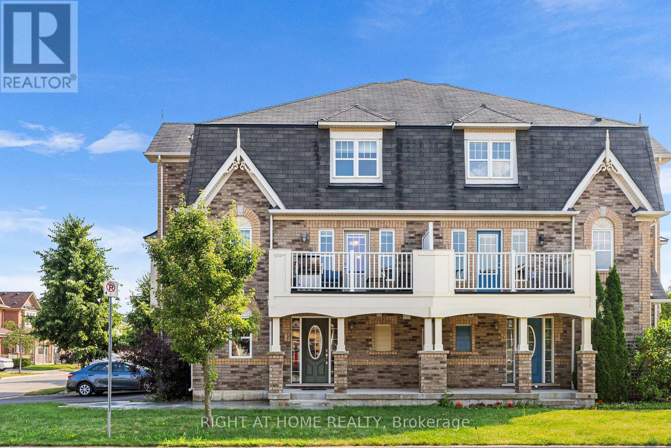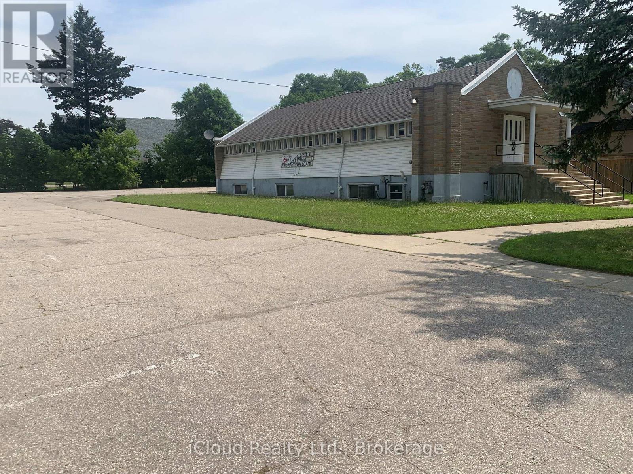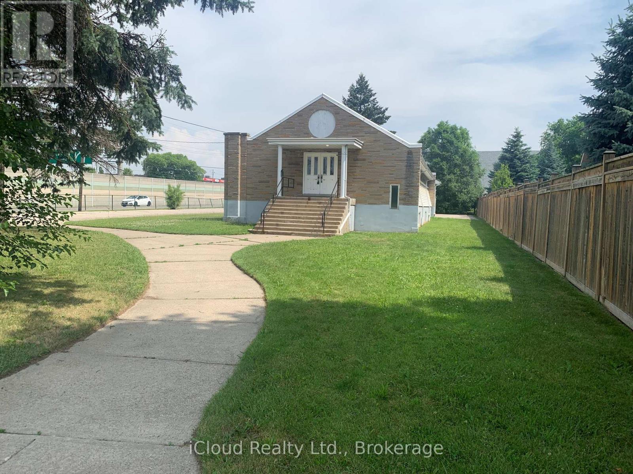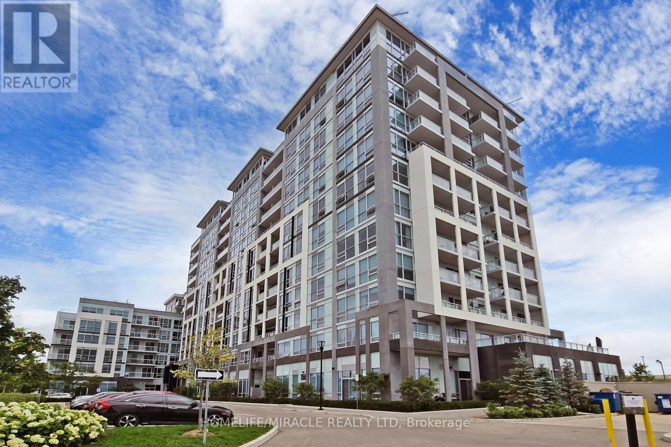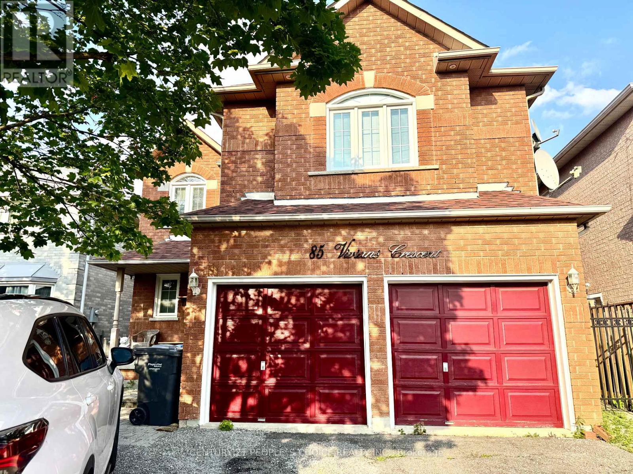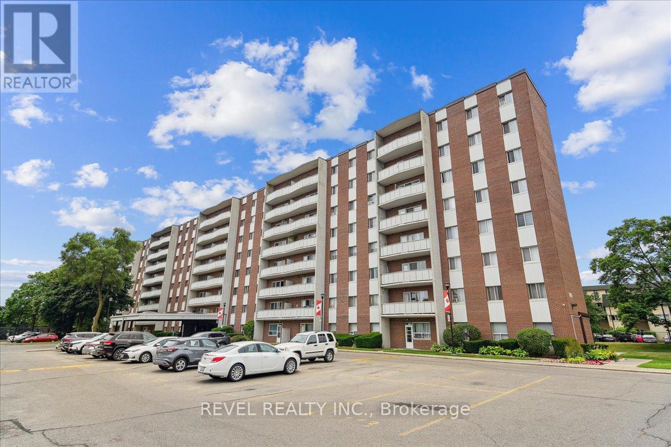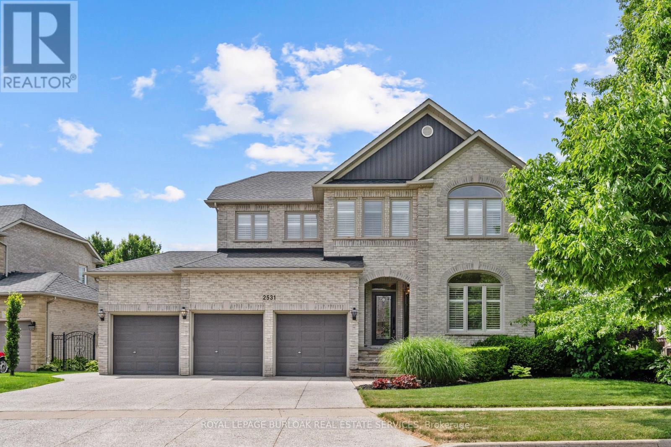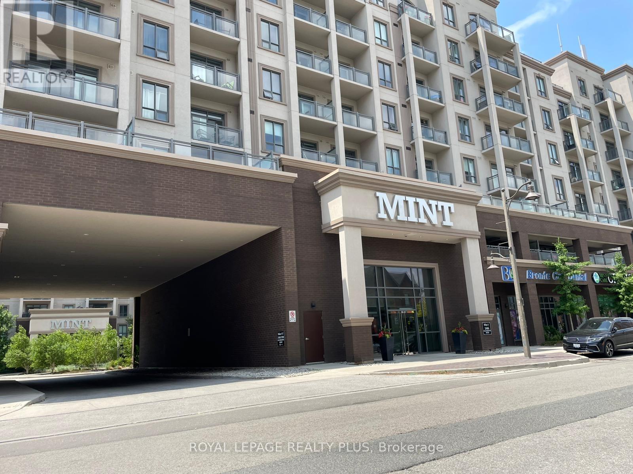Team Finora | Dan Kate and Jodie Finora | Niagara's Top Realtors | ReMax Niagara Realty Ltd.
Listings
5722 Greensboro Drive
Mississauga, Ontario
Affordable detached house in high demand area in Mississauga. 25 minutes walk to John Fraser Secondary School. less than 10 minutes walk to Thomas Middle School. Less than 10 minutes drive to Credit Valley Hospital and 403 highway. Four bedrooms and four wash rooms, plus finished full basement with an open concept for entertainment. Newly finished hardwood floor for second floor bedrooms. High efficiency furnance and high-end air conditioner. Landscaped backyard garden with vegetable beds and flower beds for garden lovers. (id:61215)
1606 - 4085 Parkside Village Drive
Mississauga, Ontario
Welcome to this bright and spacious 2-bedroom, 2-bathroom condo located in the highly desirable Block Nine in the heart of Mississauga. This open-concept unit features sleek laminate flooring throughout and a neutral color palette that suits any style. The kitchen is equipped with built-in stainless steel appliances, granite countertops, a stylish backsplash, and a water filtration system. The living and dining area flow seamlessly, creating an ideal space for both relaxing and entertaining!The primary bedroom includes a private 4-piece ensuite and a direct walk-out to the balcony. The second bedroom is generously sized and fully enclosed with a standard swing door, offering privacy thats perfect for guests, a roommate, or a home office. *Comes with Parking and Locker space**Located just steps from Square One Shopping Centre, Sheridan College, Celebration Square, the YMCA, Central Library, City Hall, and the Living Arts Centre. Enjoy easy access to public transit, including the new Route 126 direct bus to UTM, as well as Highways 401 and 403. Surrounded by restaurants, shops, and entertainment, everything you need is right at your doorstep. **Useful building amenities includes: fitness centre, yoga studio, theatre room, party and games rooms, a rooftop garden, children's play area, library, guest suites, and 24-hour concierge service. (id:61215)
9 - 9 Ashton Crescent
Brampton, Ontario
End Unit Townhouse in Brampton Prime Location!! Freshly Painted and Move in Ready. Open Concept Kitchen with Beautiful Backsplash, Stainless Appliances, ample Cabinet Space and lots of Light, Perfect for entertaining. Upper Level with 3 Good Size Bedrooms, full of light and Beautiful Bathroom. Recreation Room in Lower Floor, with Access to garage and Secluded Backyard. As part of the amenities, Enjoy the outdoor pool, Meeting Room and Guest Parking.Walk to Shopping, Parks, Transit and Schools, Very Safe area for Kids and Family. (id:61215)
491 Ontario Street N
Milton, Ontario
491 Ontario Street North is tucked into a quiet, tree-lined pocket of Dorset Parka neighborhood where kids ride their bikes after dinner, neighbors wave hello, and everything you need is only minutes away. ATTRACTIVE TOWN HOUSE, . W/O FROM LR TO PRIVATE DECK. LARGE EAT-IN KITCHEN. DECORATED IN NEUTRAL TONES.SPACIOUS & WELL MAINTAINED HOME IN A GOOD AREA, FINISHED BASEMENT WITH COCKTAIL BAR AIR CONDITIONER NEW GARAGE DOOR , FRONT DECK ,UPGRADED FRONT DOOR & STORM DOOR, RENOVATED 2 PCE & MAINBATHROOM, WALK IN CLOSET, KITCHEN COUNTERS, SINK & TAPS REPLACED,RM SIZE APPROX.CONDO FEE INCULDES CABLE, CONVIENT LOCATION. Unbeatable Location This property boasts an enviable location, with a mere 2-minute stroll to the plaza featuring Louie's Diner, a perfect spot for weekend breakfasts. Afterward, indulge in Aji Sai's all-you-can-eat sushi or savor Vito's Pizza and Wings, three local favorites within walking distance. Endless Amenities The convenience doesn't stop there. Within minutes, you'll reach:- Steeles Avenue: Bustling with shops and services- Highway 401: Easy access for commuters- Milton GO: Convenient public transportation- Parks and schools: Perfect for families- Milton Mall: Endless shopping options Perfect for Anyone Whether you're a first-time buyer or starting a new chapter, this property's location and convenience make it an unbeatable choice. Its versatility and charm cater to diverse needs and preferences. (id:61215)
291 Woodley Crescent
Milton, Ontario
Welcome to this beautifully maintained 3-storey Upgraded Mattamy Corner End Unit Freehold Townhouse, freshly painted throughout and offering the perfect blend of space, style, and functionality! This end-unit home features 3 spacious bedrooms, a modern full bathroom with a sleek glass sliding shower door, and an open-concept kitchen with sleek finishes and a new counter top With Stainless Steel Appliances, Extended Cabinets, and a Breakfast Bar, perfect for entertaining. The bright dining area flows into the inviting great room with plenty of natural light and an open view and a smooth ceiling. The ground level includes a private office or optional 4th bedroomideal for working from home or accommodating guests. Rare find with a 3-car garage offering plenty of parking and storage. Enjoy the added privacy of a corner unit and the beautiful open view. Hardwood Floors And Ceramics On The Main Floor. Oak Railings With Square Pickets. Inside Access Long Garage. East of Bronte South And Train TracWater Heater New 2025 (Owen)A perfect home for families, professionals, or investors seeking space, versatility, and moderncomfort in a prime location. (id:61215)
1649 Crediton Parkway
Mississauga, Ontario
Attention Investors/Developers! A Lot Of Different Possibilities On This Property! Zoned For Residential Development Use In Premium Location In Mineola!! Property Is Currently Used As A Church (Place Of Worship). Premium Location In Mineola!! (id:61215)
1649 Crediton Parkway
Mississauga, Ontario
Attention Investors/Developers! A Lot Of Different Possibilities On This Property! Zoned For Residential Development Use In Premium Location In Mineola!! Property Is Currently Used As A Church (Place Of Worship). (id:61215)
1106 - 1050 Main Street E
Milton, Ontario
Gorgeous 1 Br + Den (Or 2nd Br) With 2 Full Bathrooms Located On 11th Floor With Unobstructed Eastern Views In Modern State Of The Art Condo Building. Bright, Spacious, Modern Condo With Unobstructed Views, Floor To Ceiling Windows, 9' Ceilings and Laminate Floors Throughout. Primary Bedroom With 3-Peice Ensuite Bathroom, Closet and Walk-Out To Open Balcony. Good Size Den Which Is Perfect For Home Office. Modern Kitchen With White Cabinets, Granite Counters, Backsplash and Stainless Steel Appliances. Open Concept Combined Living & Dining Room. Unit Comes With 1 Underground Parking Spot & 1 Locker. Resort-Like Amenities Include Outdoor Pool, Roof-Top Patio, Amazing Gym Facilities, Guest Suites, Security, Visitor Parking, 24 Hrs Concierge, Pet Spa, Outdoor Pool, Outdoor BBQ Terrace. Located Directly Beside The Milton Centre For The Arts, Lions Sports Park, Milton Leisure Centre, Library & Shops. Close Proximity To Hwy 401, Steps To G.O Station & 15 Minutes To Kelso Conservation Area/Glen Eden Skiing. (id:61215)
85 Vivians Crescent
Brampton, Ontario
Fully Upgraded Detached 4 Bedrooms All Brick Home With Premium Lot. No Homes Behind. StunningOpen Concept Home W/Solid Oak Staircase.Well Maintained Laminate Floors With A BeautifulRenovated Modern Kitchen. Separate Side Entrance To Bsmt Apartment. Network Cabling And All LedLighting Throughout The House. Walking Distance To Schools, Public Transit And All OtherAmenitiesExtras: Lots Of Upgrades!! Interlocking All Around The House, Iron Gates, Exterior Pot lightsAnd Much Much More. (id:61215)
615 - 1660 Bloor Street E
Mississauga, Ontario
Welcome to 1660 Bloor Street #615! This bright and spacious 3-bedroom apartment with 925 sq ft offers an open-concept living and dining area featuring well-maintained laminate flooring and large windows that fill the rooms with sunshine. The modern kitchen includes the recent addition of a breakfast bar perfect for casual meals or entertaining guests along with updated butcher block countertops and décor backsplash. This unit also offers a layout and space for a potential office and excellent for a family. All three bedrooms are a generous size and share an updated 4 pc bathroom with new vanity and designer wall tiling. Enjoy your morning coffee or evening on the private balcony, overlooking the outdoor amenities including a tennis court and childrens playground. In addition to these amenities, this well-managed building offers a seasonal outdoor pool, indoor childrens play area, on-site laundry, library, and a sauna located on the 8th floor. Conveniently located close to schools, parks, trails, public transit, and more! This condo is ideal for families, first-time buyers, or investors alike. (id:61215)
2531 Hogan Court
Burlington, Ontario
Welcome to this bright and move-in ready executive home tucked away on a private court in the prestigious Millcroft community. Perfectly designed layout for both entertaining and everyday family living, this residence offers a rare blend of luxury, comfort, and curb appeal. Step into your own backyard paradise, complete with a salt-water swimming pool, hot tub, outdoor summer kitchen/bar, a two-tier deck, interlock walkways, and lush landscaping filled with mature plantings and trees all on an oversized lot. Inside, the eat-in kitchen features granite countertops, a large centre island and an office nook- ideal for homework or work-from-home days. The kitchen flows seamlessly to the backyard making indoor-outdoor living a breeze. The great room impresses with its soaring 18-foot vaulted ceiling open to above with a cozy gas fireplace. The super functional main floor with 9 foot ceilings and hardwoods throughout includes a separate dining/living area, a convenient laundry/mud room with garage and backyard access. The professionally finished lower level with true hardwood flooring, adds versatility with a modern wet bar, wine cooler, dishwasher, second family room with gas fireplace, additional home office, workout space a full 3 piece bath with infrared sauna -fantastic for guests, teenagers, or multi-generational living. Upstairs, the primary suite retreat includes a luxurious 6-piece ensuite with double walk-in dressing rooms, jetted tub, separate water closet and a wall-mounted TV. 3 more bedrooms and an additional 5 piece bath complete the 2nd floor. Additional features include 9-foot ceilings, two fireplaces, and a very rare triple-car garage with parking for 6 vehicles. Located in the highly desirable Charles Beaudoin School catchment, this home is truly ready for your family to move in and enjoy. (id:61215)
109 - 2486 Old Bronte Road
Oakville, Ontario
High-Exposure Location Ideal for Retail, Office, Clinic, or Restaurant. Located in a very busy area with over 2,000 residential units, 100 clinics, and plenty of parking lots, this 752 sq. ft. retail unit is at the base of The Mint Condos at Bronte Rd. & Dundas St. W. The unit offers excellent street visibility, natural light, and is currently operating as a convenience store (equipment available at additional cost). Zoning MU3 Sp:346 permits a wide range of uses including retail, office, clinic, and restaurant. The building features a gym, party room, and two schools within 100 metres, offering strong daily foot traffic and community engagement. With limited commercial units and low competition, this location presents a rare opportunity for a new or expanding business. Includes 1 owned underground parking spot, 70+ visitor spaces, and additional street parking. Low monthly condo fees of $350 and 2024 property taxes of $5,500. Surrounded by strong demographics and ongoing high-rise development. (id:61215)

