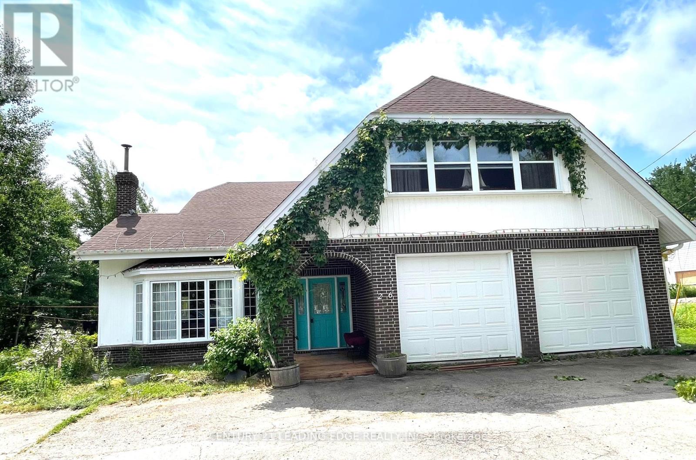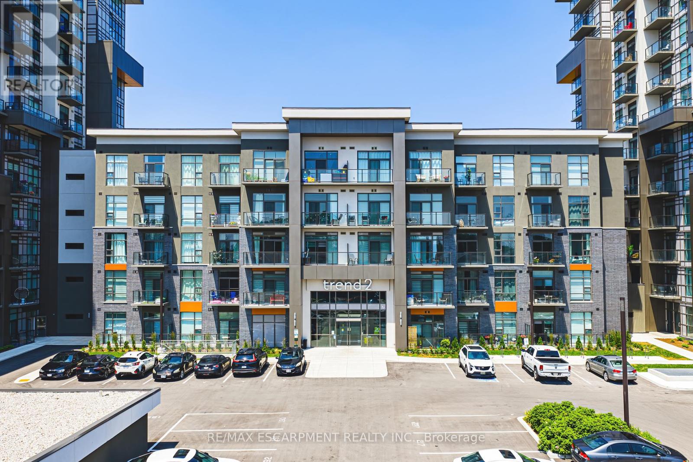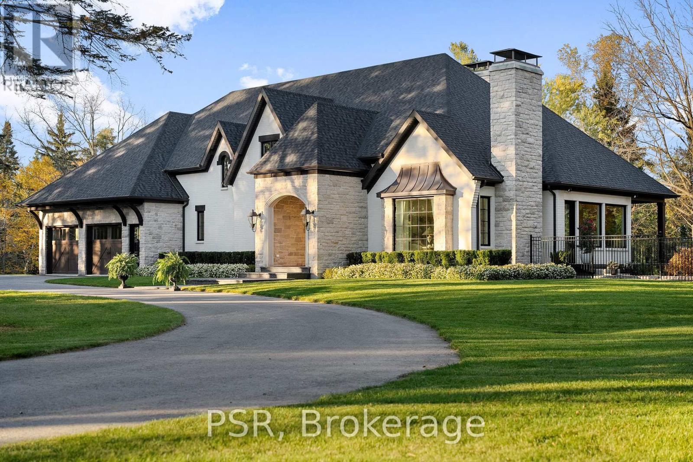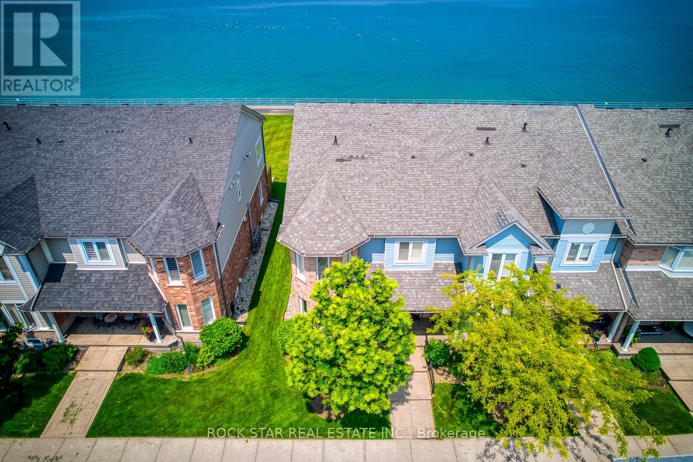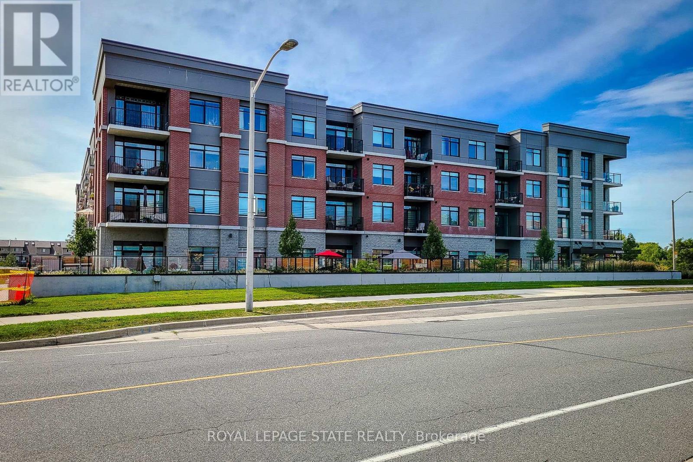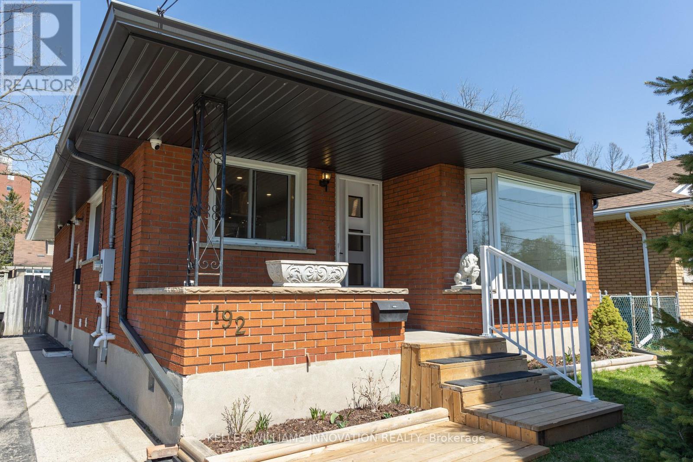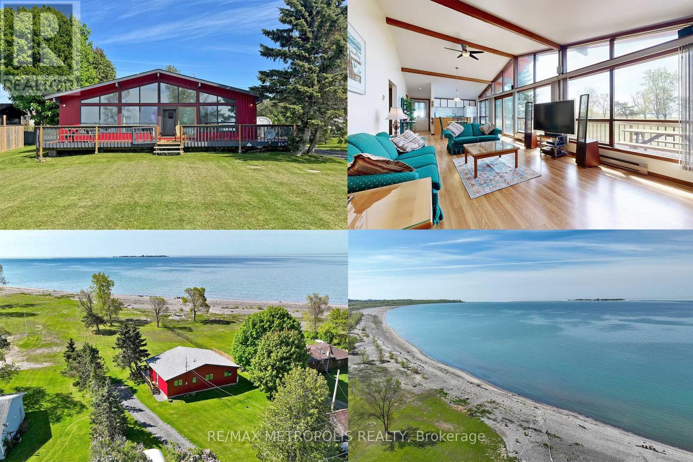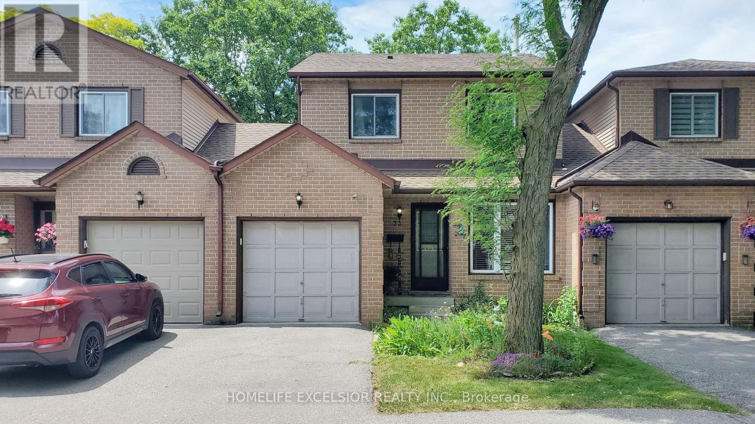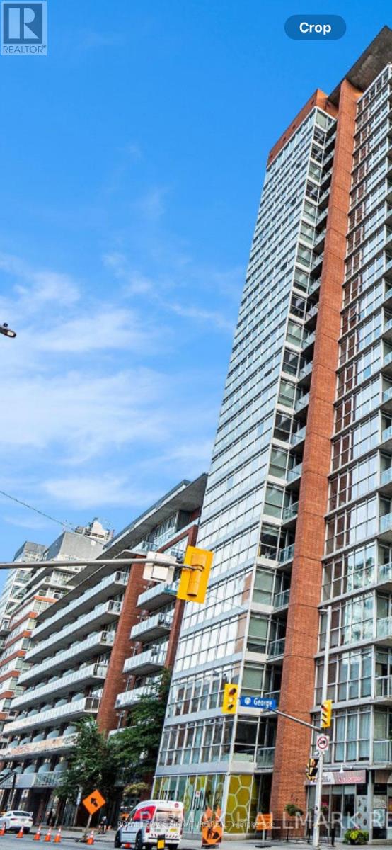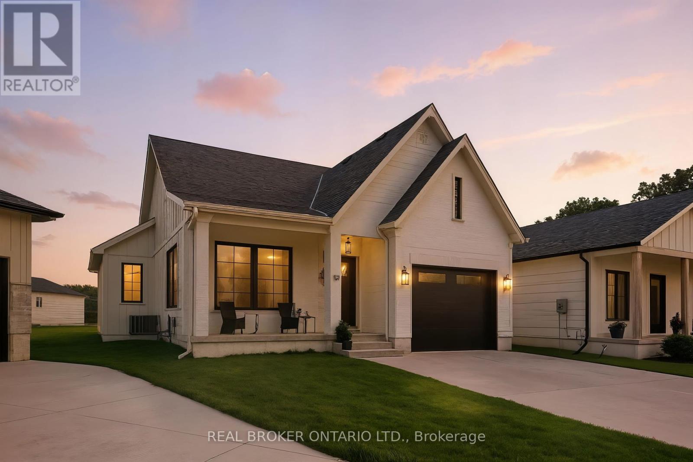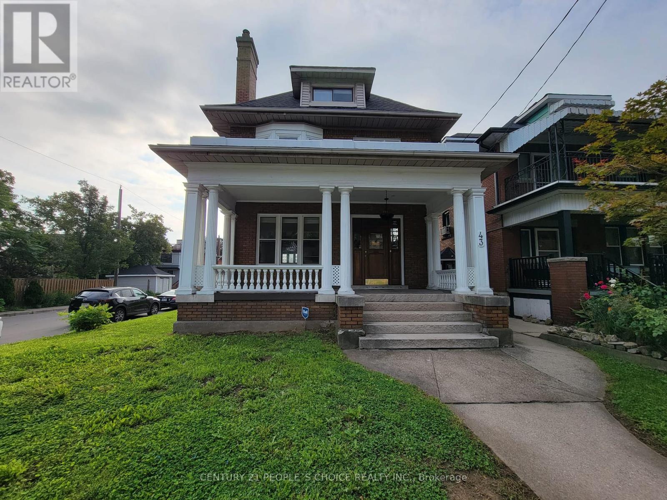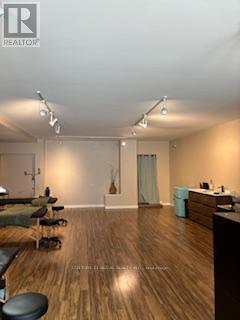Team Finora | Dan Kate and Jodie Finora | Niagara's Top Realtors | ReMax Niagara Realty Ltd.
Listings
26 Main Road
Newfoundland, Newfoundland & Labrador
Stunning Tudor-Style Home on Nearly 2 Acres in Hare Bay, NL A Nature Lovers Paradise! Welcome to this spectacular, one-of-a-kind property in the peaceful town of Hare Bay, Newfoundland. Set on nearly 2 acres of manicured grounds, this idyllic retreat is perfect for nature lovers. Enjoy serene walks through flowering trees, blue spruce, hardwoods, mature shrubs, and vibrant perennial gardens. At the heart of the property is a custom-built, two storey Tudor-style home brimming with charm and character. With nearly 2,700 sq. ft. of finished space, its designed for comfort and elegant entertaining. A grand entrance foyer welcomes you and sets the tone for the craftsmanship throughout. The open-concept main floor is filled with natural light and features gleaming solid oak hardwood floors. The eat-in kitchen is a chefs delight with a large island, built-in stovetop, wall oven, dishwasher, ample cabinetry, and generous counter space ideal for hosting family and friends. From the kitchen, step into an entertainment-sized family room with patio doors that open to a deck and patio area your private nature retreat. The main floor also offers a formal dining room (with space for a hutch), a cozy living room with cathedral ceilings and wood-burning fireplace, a powder room, laundry room, and access to the oversized wired garage. Upstairs are four spacious bedrooms, including a massive primary suite with a large picture window offering stunning views a perfect way to start the day. The primary also features an undeveloped ensuite (some fixtures included, per seller). A bonus activity/rec room and walk-up attic complete the second floor. Outside, enjoy parking for six or more vehicles great for cars, ATVs, or boats. This is more than a home its a lifestyle. Don't miss your chance to make it your Forever Home! (id:61215)
505 - 460 Dundas Street E
Hamilton, Ontario
Welcome to beautiful and convenient condo living at the stunning Trend 2 building in Waterdown. This 614 sq ft 1 bed 1 bath condo was completed in 2023 and offers incredible amenities, perfect proximity to shopping and dining, and features an amazing layout for a first-time buyer or downsizer. As you enter the unit youre greeted with an oversized foyer including a double door front hall closet and easy access to the in-suite laundry. The kitchen with stainless appliances and room for eating at the breakfast bar flows perfectly into the living space with North views off the Juliette balcony. The bedroom features floor to ceiling windows, a spacious closet and is steps to the 4-piece bathroom. The building is run on Geothermal heating which is included in the condo fee as well as surface parking (#226) and a locker on the 4th floor (#404). Be a part of the Trend and make this condo your beautiful new home. Let's Get Moving! (id:61215)
455 William St
Niagara-On-The-Lake, Ontario
Experience Refined Living In This Exquisite Estate Nestled In The Heart Of Historic Niagara On-The-Lake. Set On Nearly Three Acres Of Lush, Wooded Grounds, This Custom-Built Home Embraces A Modern French Country Aesthetic And Offers Unparalleled Privacy Just Moments From The Lake. Stroll To Nearby Boutiques, Acclaimed Restaurants, Theatres, And Golf Courses, And Enjoy The Vibrant Lifestyle That Makes This Community So Sought-After. Step Through An Impressive Stone Entryway Into A Grand Foyer Illuminated By Sparkling Crystal Chandeliers, Immediately Setting A Tone Of Sophistication. The Formal Living Room Invites Cozy Gatherings Around A Beautiful Cast Stone Gas Fireplace, While The Expansive Great Room Captivates With Vaulted Ceilings, Exposed Beams, And Abundant Natural Light Streaming Through Oversized Windows. A Charming Sunroom Offers A Peaceful Sanctuary For Morning Coffee, And The Upper Deck Complete With A Gas Fireplace Creates A Perfect Backdrop For Intimate Evenings Under The Stars. The Gourmet Kitchen Is Designed To Inspire Culinary Creativity, Featuring Granite Countertops, Premium Appliances Including A Sub-Zero Refrigerator And Wolf Induction Cooktop, And A Generous Walk-In Pantry. The Main-Level Primary Suite Provides A Serene Retreat With Spacious Walk-In Closets And A Spa-Inspired Ensuite Adorned With Luxurious Finishes. The Lower Level Reveals An Entertainers Paradise With A Family Lounge, Direct Access To A Pool Deck, Sauna, Hot Tub, And A Temperature Controlled Wine Cellar. Four Additional Ensuite Bedrooms Ensure Comfort And Privacy For Family And Guests Alike. Impeccably Landscaped Gardens Surround The Estate, Offering A Stunning Outdoor Setting Ideal For Entertaining Or Quiet Relaxation. This Extraordinary Home Seamlessly Blends Timeless Elegance With Modern Comforts, Making It Truly One Of A Kind In Niagara-On-The-Lake (id:61215)
31 - 515 North Service Road
Hamilton, Ontario
Waterfront Living At Its Finest In The Highly Sought After Seaside Village Community. Rarely Do Units Like This Come Available. This Stunning END UNIT, Bungalow Town Boasts An Open-Concept Floor Plan With Unobstructed Views Of Lake Ontario & The Toronto City Skyline. With Over 2400 Square Feet Of Functional, Thoughtfully Laid Out, Finished Living Space, This 2 Bedroom, 2 Bathroom Home Will Not Disappoint. Perfect For Those Seeking A Low Maintenance Lifestyle. The Moment You Walk Through The Front Door, You Will Be Captivated By The Clear Sight Lines To The Breathtaking Lake Views. Step Outside To Your Private, Oversized Stamped Concrete Patio W/ Gas BBQ Hook Up To Enjoy The Views & Some Summer Family Fun Right Off Your Living Room. Watch The Sunrise Over The Lake From The Comfort Of Your Bed On Lazy Sunday Mornings. Head Downstairs To Your Oversized Rec Room Complete With A Second Gas Fireplace, Built-In Bookshelves, A Separate Area For Your Home Gym, A Spa-like Bathroom With An Oversized Soaker Tub, Plenty Of Flex Space & More! Featuring An Updated Kitchen With Stainless Steel Appliances & Granite Countertops & Plumbed For A Gas Stove, A Carpet-Free Living Space W/ Engineered Hardwood and Tile Flooring Throughout (Carpet On Stairs ONLY), A Cozy Gas Fireplace On Each Level, An Open-Concept Floor Plan Taking Advantage Of Those Lake Views From Almost Every Room On The Main Floor, 2 Spa-Like Bathrooms, & More. Must Be Seen To Be Appreciated. Nothing To Do, But Unpack & Start Building Memories In Your Forever Home. (id:61215)
313 - 1 Redfern Avenue
Hamilton, Ontario
Welcome to modern, upscale living at Scenic Trails Condos, nestled in Hamilton's highly sought-after Mountview neighbourhood. This beautifully upgraded one-bedroom, one-bathroom condo offers the perfect blend of style, comfort, and convenience. Ideal for first-time buyers, downsizers, or investors, this main floor unit features a bright, open-concept layout with 9' ceilings, floor-to-ceiling south-facing windows, and custom blinds that fill the space with natural light. The kitchen is complete with stainless steel appliances, quartz countertops, perfect for cooking and entertaining. The spacious bedroom includes a walk-in closet, while the main bathroom and in-suite laundry add everyday ease. Step outside to your private open terrace with ideal for morning coffee or evening relaxation. Enjoy top-tier building amenities including a state-of-the-are gym, party room, billiards lounge with wet bar, games room, theatre room, and a beautifully landscaped courtyard with BBQs, fountain, fireplace, and lounge seating. This unit comes with an owned underground parking spot and locker. Located in a prime location close to absolutely everything! (id:61215)
Upper - 192 Glen Road
Kitchener, Ontario
Available October 1, 2025 for rent. $2,700 base rent, plus $250/mth for heat, water & hydro. Upper floor unit in legal duplex with 1,040 sq ft, 3 bedrooms, in suite laundry, shared use of backyard space, 3 parking spaces. This unit has been updated with a bright and modern open concept kitchen featuring new cabinets, stainless steel appliances, new countertops and backsplash. 1 fully renovated bathroom. A large family room space with electric fireplace. Leading off bedroom window is entrance to catio! Cats will love this safe, secure space outdoors with easy access with in screen cat flap so you can close the window at night with no hastle. Located only 2 blocks from St. Marys hospital, this home has easy access to Lakeside Park, HWY 8 and all of the shopping on Highland Rd W! (id:61215)
40 Rabbit Road
Brighton, Ontario
This Stunning WATERFRONT Property, approx. 1 acre featuring 100 ft. of your own beautiful beach along Popham Bay (Lake Ontario). Attached to this lot is an adjoining 2nd lot (approximately 5000 sq.ft. extending back to Rabbit Rd from this 1 acre beach front lot). Sitting on this million dollar lot is a 3 bedroom cottage or year round home (1057 square feet). Featuring it's own detached garage (New Modern Metal Roof with Electrical Supply) and 2 seperate storage structures, one sized 20ftx10ft and other unit by 12ftx24ft, Great for boats, vehicles and storage etc. Enjoy a clear waterfront view with floor to ceiling windows with a centre walkout. Entertain from an open concept kitchen / dining area with a large stone fireplace in the adjoining family room. Step outside onto the 500 sq ft wrap-around deck, where you can relax, soak up the sun, and enjoy all that lakeside living has to offer. From the deck, a groomed lawn leads to your private beach. Swim, enjoy family campfires and feel that you're at your own private resort everyday.This is a rare opportunity to own waterfront property that is in short supply only steps away from Presqu'ile Provincial Park. This can also be a great investment property (i.e. Airbnb) (id:61215)
33 - 618 Barton Street
Hamilton, Ontario
Bright and Spacious 3 Bedrooms, 4 Washrooms Townhouse in a great Neighborhood in stoney creek. Open concept Living and Dining room. This townhouse is only attached with an adjoining wall on one side & is attached only by a garage on the other side. Master bedroom has walk-in closet + 3 Pc Ensuite. Finished basement with In-Law( Rec-Room/3Pc Bath/Kitchenette). The monthly condo fee covers Water, exterior maintenance, Grass cutting, Snow Removal, and building insurance. Family friendly community. (id:61215)
1004 - 179 George Street S
Ottawa, Ontario
Immaculate, Cozy Well Maintained 1 Bedroom, 1 Bathroom Condominium Walking Distance to The Byward Market. Hardwood Flooring. 9ft Concrete Ceilings. Freshly Painted. Gourmet Kitchen With Granite Counter Tops. Kitchen Island (Granite Top) Offers Extra Counter, Cabinet Space. lots Of Natural Light Through Large Floor To Ceiling Windows. Large Balcony. Laundry Inside The Unit. Ground Level 1 ( Indoor), Parking Is Literally Steps Away From Indoor Lobby Entrance. Storage Locker Next To The Parking. Gym And Party Room. Walking Distance To All The Amenities. Lockbox For Easy Showing. Thank You For Showing. (id:61215)
10 Macneil Court
Bayham, Ontario
Welcome to your dream home located in the charming lakeside town of Port Burwell! This stunning, move-in-ready home showcases a perfect blend of elevated design, functionality, and timeless warmth. Step inside to find luxury vinyl plank flooring throughout and a custom kitchen featuring Pioneer Cabinetry, seamlessly blending high-end style with everyday practicality. The kitchen boasts Level 4 quartz countertops, a built-in panel-front KitchenAid dishwasher, GE Café stove, and an elegant Fisher & Paykel refrigerator, all surrounded by floor-to-ceiling cabinetry that creates a designer, built-in aesthetic. The open-concept main living space is a showstopper with arched custom built-ins, a cozy fireplace, and large windows that bathe the room in natural light. The fully finished basement adds even more functional living space, with two bedrooms, a full bath, and a spacious rec room, perfect for a home gym, media space, or playroom. Walk out through sliding patio doors to your private oasis featuring a natural gas built-in patio table, perfect for outdoor entertaining! This beautifully appointed home offers 4 bedrooms (2+2) and 3 full bathrooms, ideal for families or those looking for multi-generational living or guest space. Whether you're relaxing indoors or enjoying the nearby beaches and parks of Lake Erie, this home offers the best of small-town charm and modern comfort. (id:61215)
43 Barnesdale Avenue S
Hamilton, Ontario
Detached House With 6+2 Bedroom In The Heart Of Hamilton. Main Floor With High Ceilings, Hardwood Flooring, Trim Work, Wood Pocket Doors, Wood Staircase & Railing And Spacious Grand Front Porch. Fully fenced back yard with wooden deck. Walking Distance To Tim Horton's Field & Bernie Morelli Rec Centre. Close To Parks, Shopping, Schools, Public Transit and Most Of The Amenities. Home With Rear Driveway Parking & Garage. Separate Entrance For Upper Level. Side Door Entrance To Main Level. Finished Basement With Laundry And 3 Piece Washroom. (id:61215)
Main - 236 Christie Street
Toronto, Ontario
Retail Or Office Use preferred!. Ample Street Parking, Tenant Pays 50% Heat, 100% Own Electricity And 50% Water, . Excellent Signage And Plenty Of Drive-By/Walk-By Traffic! Nicely Renovated Open Space With 2 Front Window Display Areas, Laminated Hardwood Flooring, bright Track Lighting, Basement has Kitchenette, some storage and 2 Washrooms, 2 Private Offices included on main floor plus a sink on main flooor . 24/7 access . TMI extra plus HST. (id:61215)

