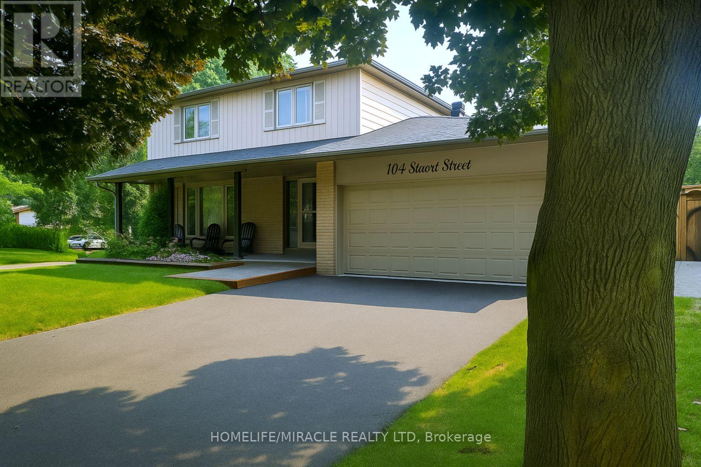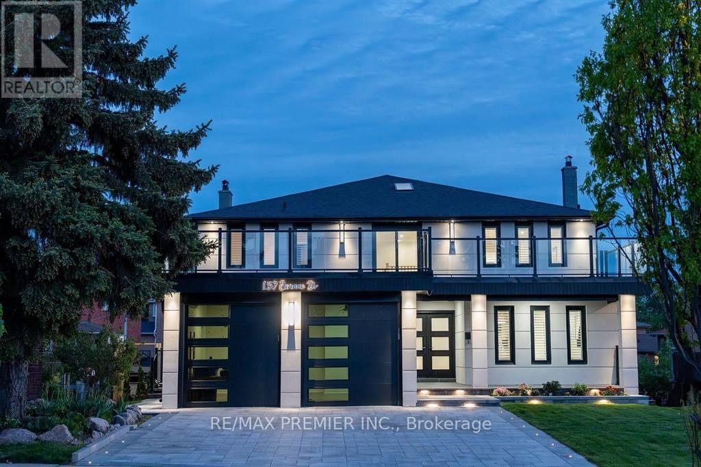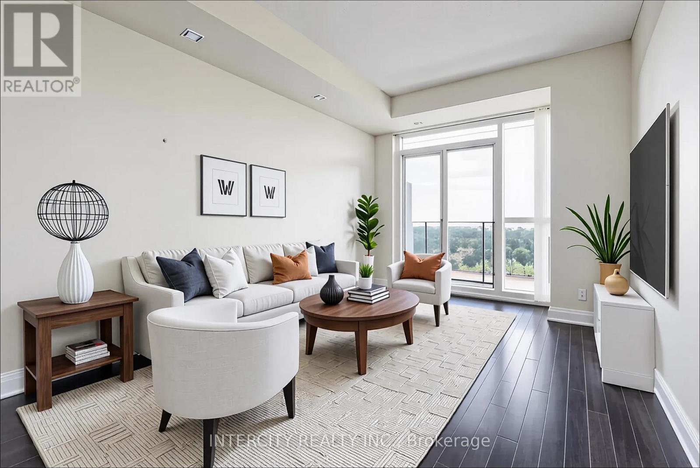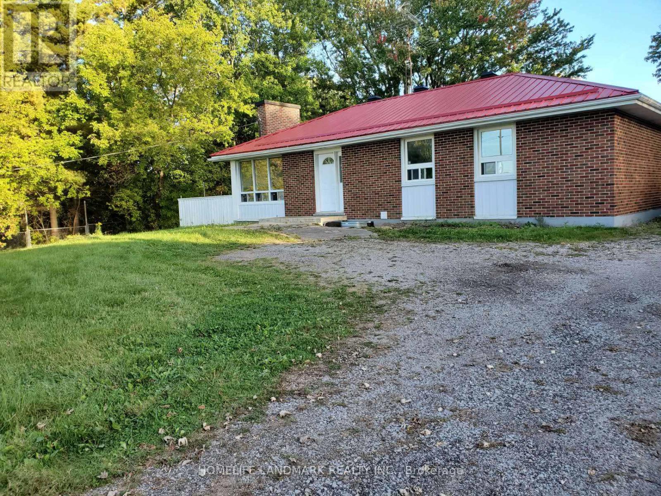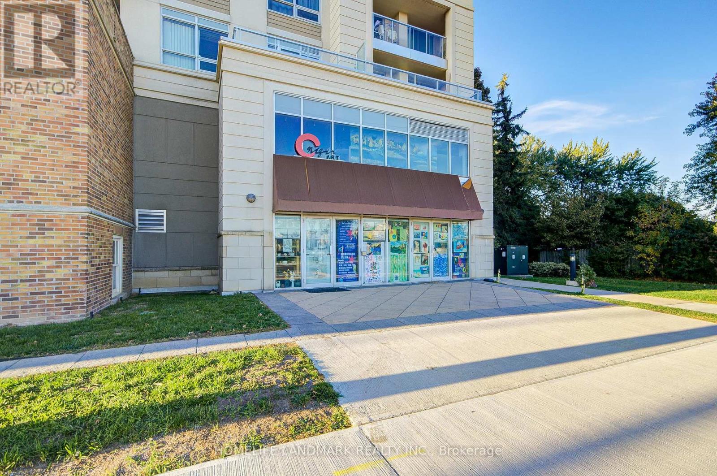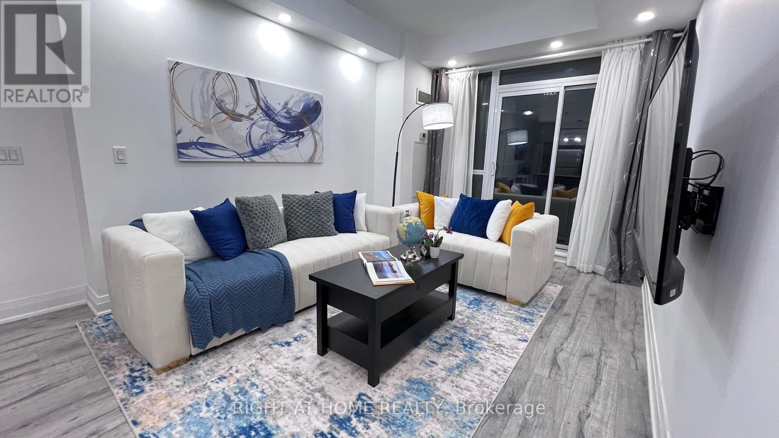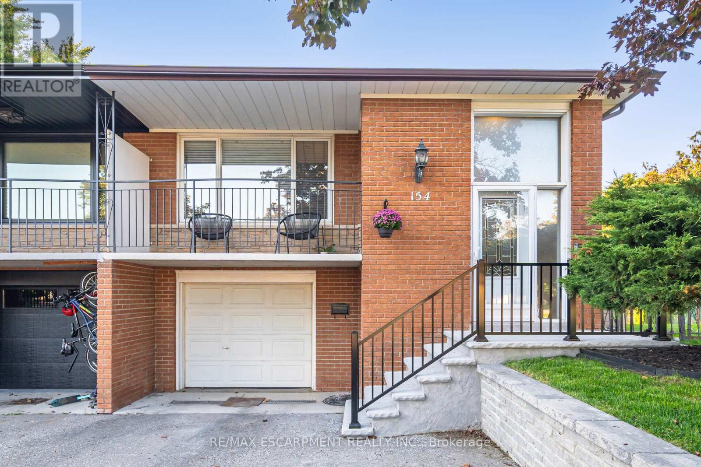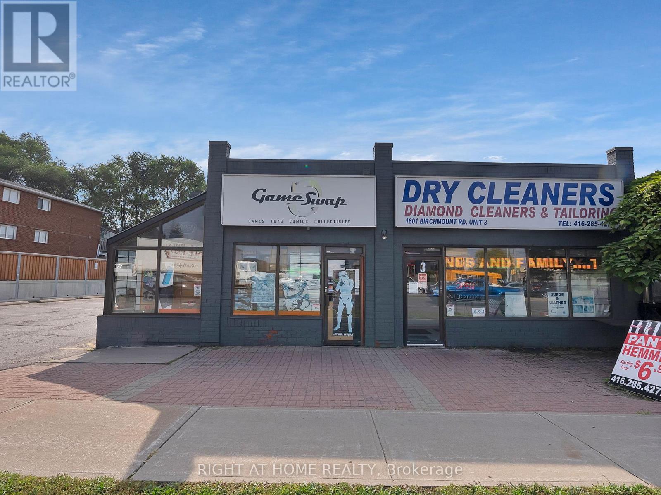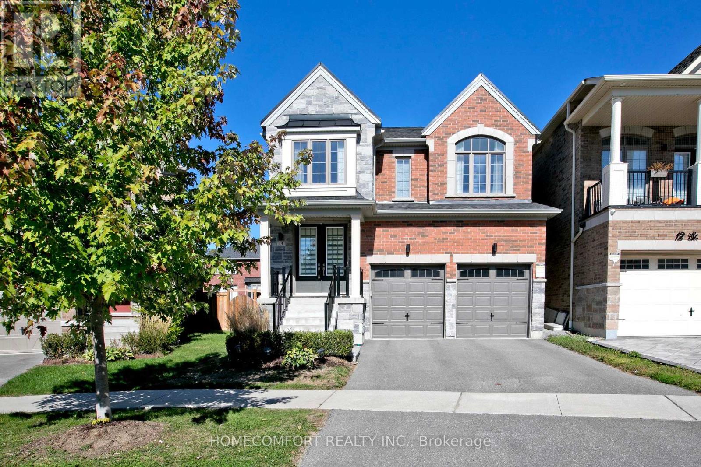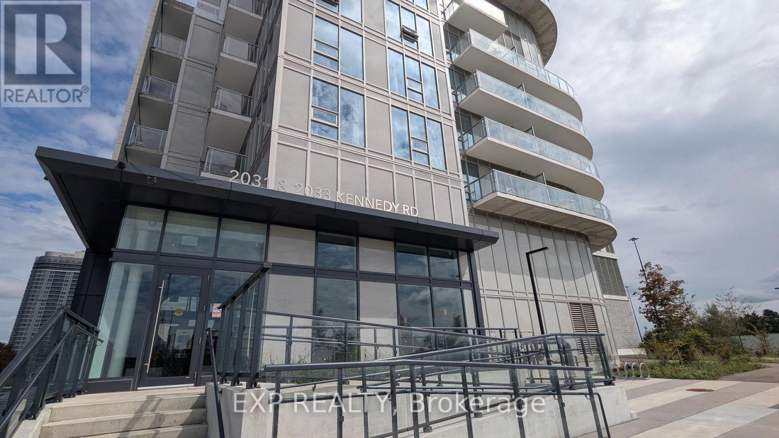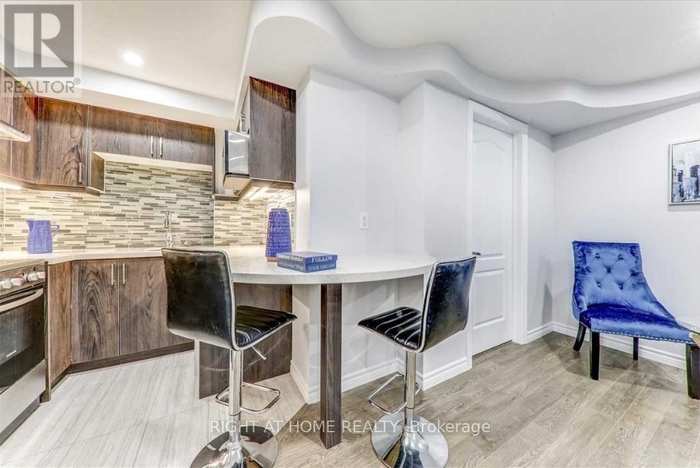Team Finora | Dan Kate and Jodie Finora | Niagara's Top Realtors | ReMax Niagara Realty Ltd.
Listings
104 Stuart Street
Whitchurch-Stouffville, Ontario
Absolutely stunning 4+1 bedroom home located in a quiet, mature neighborhood in the heart of Stouffville! This one-of-a-kind property has been meticulously maintained from top to bottom, inside and out, with no detail overlooked. You will be captivated right from the front door, entering an open-concept layout that features a gorgeous kitchen and convenient access to the garage. The home boasts numerous recent updates, including new carpeting throughout, a new roof, and upgraded windows. The finished basement offers excellent in-law potential. Outside, you'll discover an incredible backyard oasis. This corner lot features a 60-foot frontage with a beautiful mature yard, a secluded patio lounge area, a large fully fenced-in backyard, and a covered front porch perfect for enjoying summer evenings. Parking is never an issue, with space for 6-8 vehicles and no sidewalk. The home is ideally situated just steps from a park, Summitview Elementary School, a daycare centre, Main Street, and the GO Station. (id:61215)
157 Jeanne Drive
Vaughan, Ontario
Welcome To This Stunning Luxury Residence Nestled On A Quiet Street In The Prestigious Family Oriented Community Of East Woodbridge, Sitting On A Rarely Offered Expansive 11,120 Sqft Lot And Showcasing Over 4,900 Sqft Of Finished Living Space. Tastefully Finished And Completely Redesigned From Top To Bottom With No Detail Spared, This Home Features A Bright Main Floor With Skylights, A Gourmet Eat-In Kitchen With Quartz Counters And S/S Appliances, Smooth Ceilings, Custom Wall Features, Pot Lights, Hardwood And Porcelain Floors, Two Fireplaces, A Stylish Powder Room, And A Mudroom With Laundry And Side Entrance. Upstairs, Find Four Spacious Bedrooms Each With Their Own Ensuite, Including A Grand Primary Retreat With A Spa-Like 6Pc Bath, Soaker Tub, And Glass Shower. The Walk-Out Basement With Separate Entrance Adds Incredible Versatility With Two Bedrooms, Fireplace, Bar With Wine Cooler, Sauna, Laundry, And Cold Room. Perfect For Extended Family Living Or Rental Potential. Outside, The Stucco And Brick Exterior Is Accented By Expansive Composite Decks With Glass Railings, Interlock, Pathway Lighting, A Fenced Yard, Professional Landscaping, And A Finished Garage. Ideally Located Steps To Schools, Parks, And Minutes To Shops, Restaurants, Hwy 400, And Hwy 407, This Rare Offering Combines Luxury, Space, And Convenience In One Of Woodbridge's Most Desirable Communities. (id:61215)
72 Tuscany Grande
New Tecumseth, Ontario
Welcome to Briar Hill, an adult golfing community.This unit is situated on a sought after exclusive enclave, backing onto the golf course. This 1253 sq. ft. + newly finished lower level walkout which features 2 bedrooms + den, 3 baths, oversized single garage, hardwood flooring on main level and laminate (AC5) on lower level. Bathrooms are senior friendly with a whirlpool tub. The open-concept living/dining/kitchen area flows seamlessly with hardwood floors and kitchen features granite countertops and stainless steel appliances.Main floor laundry room. Step outside to private balcony and golf course view. Off main living space you'll find the primary suite, with walk-in closet and ensuite bath + a den. The lower level walks out to private patio. The vibrant Briar Hill community boasts 36-hole golf course, scenic trails, sports dome, gym, tennis courts, pool, spa and dining options. Make this exceptional property yours! *For Additional Property Details Click The Brochure Icon Below* (id:61215)
1102 - 520 Steeles Avenue W
Vaughan, Ontario
Discover one of the largest 1+Den layouts in the building737 sq.ft. of thoughtfully designed living space, featuring 2 full washrooms for ultimate comfort. The oversized den is spacious enough to serve as a second bedroom, home office, or guest room, perfectly tailored to your lifestyle needs. Recently refreshed with brand-new paint throughout, this move-in-ready home offers a clean, modern feel from the moment you step inside. Enjoy a quiet north-facing exposure, away from the hustle of Steeles Ave, making it the perfect retreat. Complete with both a parking space and locker, plus maintenance fees that include water and heat this unit delivers exceptional value and lower monthly costs. The location is second to none: steps to TTC, top-ranked schools, Promenade Mall, Centrepoint Mall, plus endless shops, dining, and services. Residents benefit from premium amenities such as a fully equipped gym, 24-hour concierge, party room, guest suites, and ample visitor parking combining convenience, lifestyle, and security. A rare find that blends space, functionality, and location in one of Vaughans most desirable communities. Don't miss your chance to call this home! (id:61215)
(Main Floor) - 2413 Vivian Road
Whitchurch-Stouffville, Ontario
Welcome to this charming, updated rural bungalow! Featuring a bright, open-concept kitchen combined with a spacious living and dining area, and walkout to an entertainment-sized deck. This carpet-free home boasts large windows that filled the space with lots of natural light, Enjoy the convenience of your own private en-suite laundry. Located just minutes from Highway 404, gas stations, and Costco. This gated and fully fenced home provides added privacy and security, ideal for a small family or young professional seeking a balance lifestyle of urban and country living. Well-maintained, quick access to city amenities, move-in ready. (id:61215)
R 3 - 4602 Steeles Avenue E
Markham, Ontario
High Demand Location, Immaculate Ground Level Retail Unit Facing Steeles ; 1079S.F. High Traffic, 17' High Ceiling ; Open for any office and Health Beauty; Spa; salon, Office, Learning; Art; Music School; Medical Or Dentist Office...etc.. (id:61215)
814 - 520 Steeles Avenue W
Vaughan, Ontario
Step into the luxury-modern vibe of this turn-key suite at POSH Condominiums. This 737 sqf unit has the contemporary feel and practical layout with $$$ upgrades in the last 6 months. Meticulously updated with high-quality finishes from trendy flooring to modern lighting, this unit has it all. Large, picturesque windows with great view of the sunset. Big peninsula counter for your everyday kitchen setting equipped with stainless appliances and brand-new (9/2025), sleek upper doors. Enter into the foyer with carrara marble tile. Super bright unit. Tons of lights. 9-foot ceiling. Enjoy all-year sunset view from the terrace, unwind after a long day or for morning coffee. 24/7 concierge. Close to amenities, groceries, parks, schools, easy commute to downtown Toronto and major highways by car or by public transport. (id:61215)
154 Rainbow Drive
Vaughan, Ontario
Welcome to 154 Rainbow Dr! This beautifully renovated 3+1 bedroom semi-detached home is tucked away on a quiet, family-friendly court and backs directly onto lush greenspace, providing a rare combination of privacy, comfort, and community.Step inside to a bright and inviting layout featuring freshly and professionally painted interiors, renovated bathrooms, and a warm, functional design perfect for everyday living. A brand new HVAC system ensures energy efficiency and peace of mind, while modern updates throughout the home make it truly move-in ready.The finished lower level with a separate entrance offers tremendous flexibility. It can easily be used as an in-law suite for multi-generational living or converted into a rental space, creating a valuable source of income potential. This versatility makes the home ideal for families looking for additional space or savvy buyers seeking a property with strong investment appeal.Outdoors, enjoy a spacious backyard retreat backing onto greenspacea perfect setting for kids to play, pets to roam, and friends to gather. The quiet court location means minimal traffic and a safe, welcoming environment, while still offering close proximity to schools, parks, shopping, and convenient transit.With 3+1 bedrooms, fully renovated bathrooms, a brand new HVAC system, in-law suite capability with separate entrance, and a large backyard in a desirable location, 154 Rainbow Dr offers the best of both worlds: a cozy family home with the potential to generate additional income. A rare find in todays market, this home is ready to welcome its next owners. Dont miss your chance to make it yours! (id:61215)
4 - 1601 Birchmount Road
Toronto, Ontario
For sale is a thriving and long-standing gaming retail business with over 13 years of success, a loyal customer base, and a stellar reputation in the industry. This is a rare, turnkey opportunity that includes over $850,000 in inventory, well-established vendor relationships, and exclusive, transferable contracts with two of Canadas largest pop culture events-CNE and Anime North- bringing in over $80,000 annually in additional revenue and unmatched brand exposure. Known as a hub for gamers, collectors, and hobbyists, the store operates in a high-traffic location with favorable lease terms and a knowledgeable team already in place. The sale includes all fixtures, equipment, branding, online presence, customer data, and event partnerships, everything you need to step in and succeed from day one. Whether you're a seasoned entrepreneur or a passionate gamer ready to own a piece of the industry, this business offers strong revenue, multiple income streams, and serious growth potential. (id:61215)
14 St Ives Crescent
Whitby, Ontario
Rare To Find perfect layout 4 bedrooms with 2 master bedrooms a stunning luxury home nestled in one of Whitby's most desirable neighbourhoods. This beautifully designed residence offers just 5 years old, 2792 sq ft of thoughtfully curated living space, featuring 4 spacious bedrooms and 4 modern bathrooms on the huge pie lot with over 50 feet back width. The Electricity panel to 200 AMPS, one inch supply water pipe and Legal Walk Up separate entrance to basement give you chance to build a legal lower unit apartment. Main Level and master bedroom Boast 9 Ft Ceilings. Steps Away From Thermea Spa Village! Ideally located just minutes from schools, parks, shopping, Highway 412, and all essential amenities. Don't miss your chance to own this exquisite home in a prime Whitby location! (id:61215)
1901 - 2033 Kennedy Road
Toronto, Ontario
KSquare Condos at Kennedy & 401 ~ WELCOME to this bright and stylish 1 Bedroom + Den, 1 Washroom condo with 1 parking and a large south-facing balcony at the highly sought-after KSquare Condos. Offering a functional 548 sq ft layout, this unit is designed for modern living. Perfect for young professionals, students, or couples looking for convenience and comfort. UNIT FEATURES:: Spacious Bedroom + Den (ideal for a home office, study space, or nursery) ~ Contemporary kitchen with quartz countertops, subway tile backsplash & built-in stainless steel appliances ~ Laminate flooring throughout for easy maintenance ~ Floor-to-ceiling windows with plenty of natural light ~ En-suite laundry & mirrored closets ~ Private balcony with unobstructed south views ~ Building Amenities:24-Hour Concierge & Security ~ Expansive private library & study lounges ~ Fitness Centre, Yoga & Aerobics Studios ~ Kids Zone & Music Rehearsal Rooms ~ Party Rooms with catering kitchen & Guest Suites ~ PRIME LOCATION:: Steps to TTC, daycare, shopping plazas, supermarkets, and restaurants ~ Minutes to Hwy 401 & 404 for commuters ~ Future Line 4 Subway extension nearby ~ excellent transit access ~ Surrounded by schools, parks, and community services PERFECT FOR:: Young professionals needing quick highway and TTC access ~ Students (ideal for those attending nearby colleges/universities) ~ Couples or small families seeking a modern, amenity-rich lifestyle Move-in ready and available after November 15, 2025. (id:61215)
20 - 8 Eaton Park Lane
Toronto, Ontario
Extremely Well-Maintained And Cozy Apartment, Perfect for Singles and Couples. Features Laminate Flooring, Modern Kitchen With Stainless Steel Appliances, Pot Lights Throughout, Contemporary Bathroom. Private Entrance Completely Separate from Main Floor Tenants. One Exclusive Use Parking Space is Included, as well as numerous available Visitors Parking. Located Steps Away from Finch & Warden, Mall, Groceries, Restaurants, Parks, etc. Easy Access to Hwy 401, 404, and DVP. Don't Miss Out On the Great Opportunity! (id:61215)

