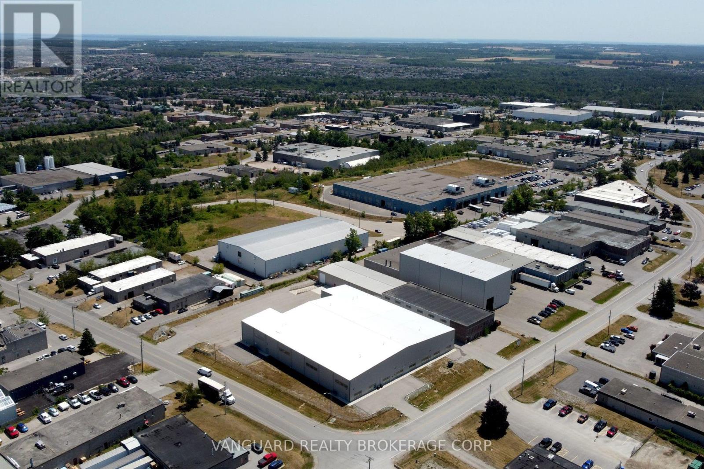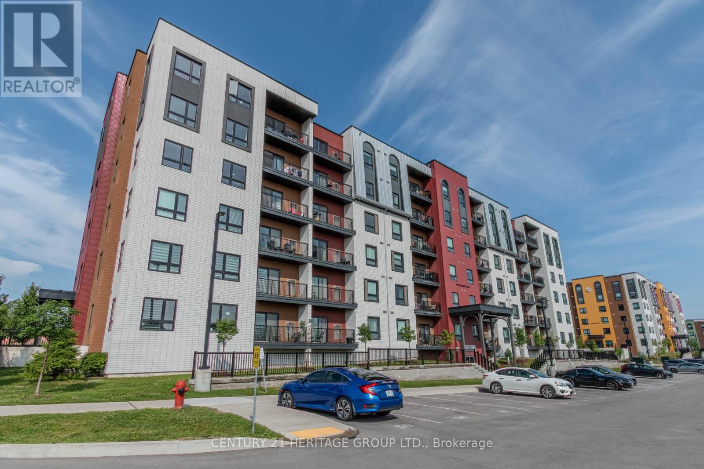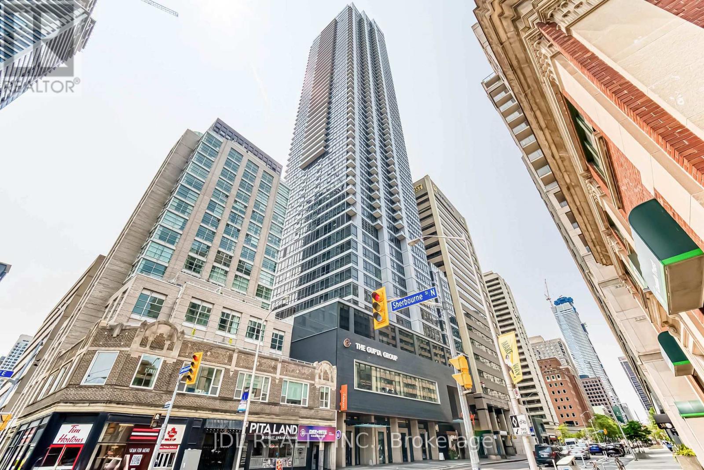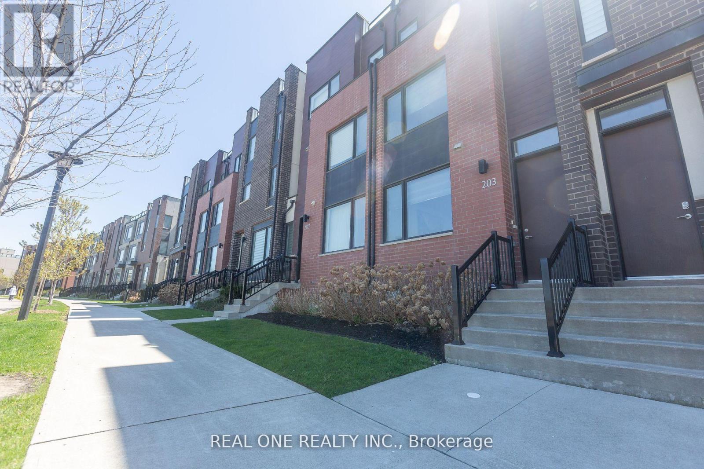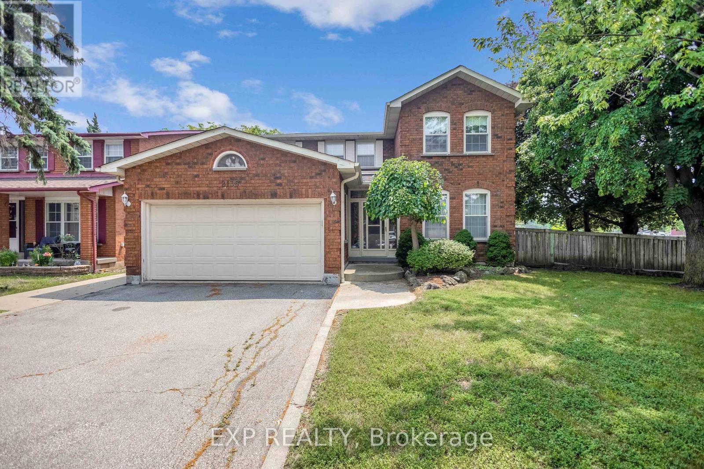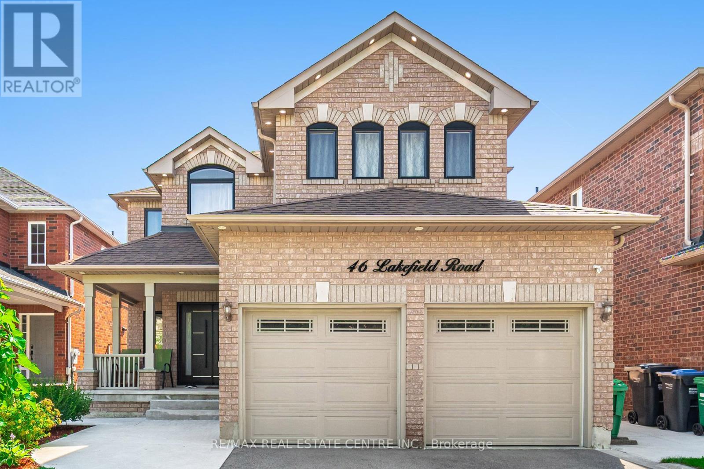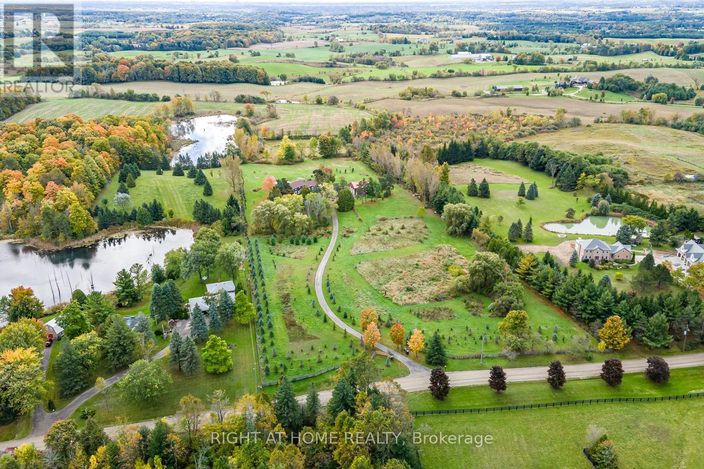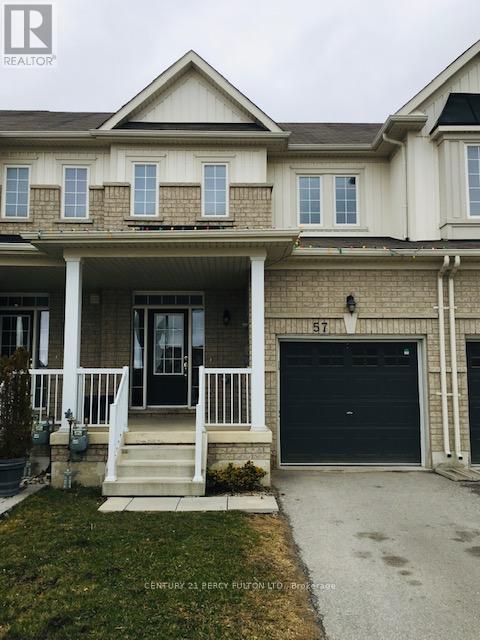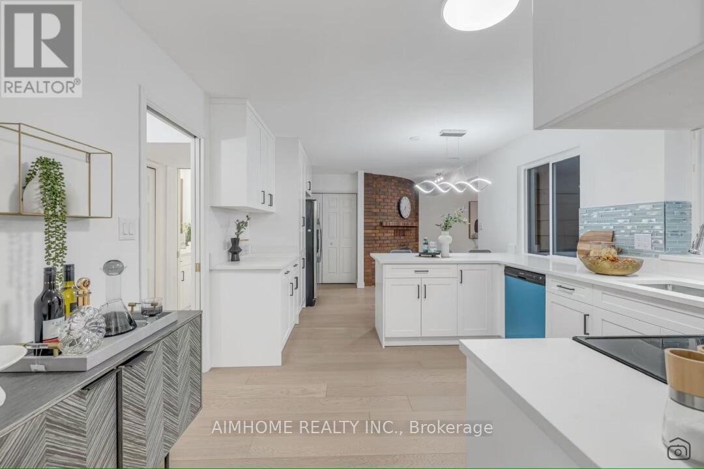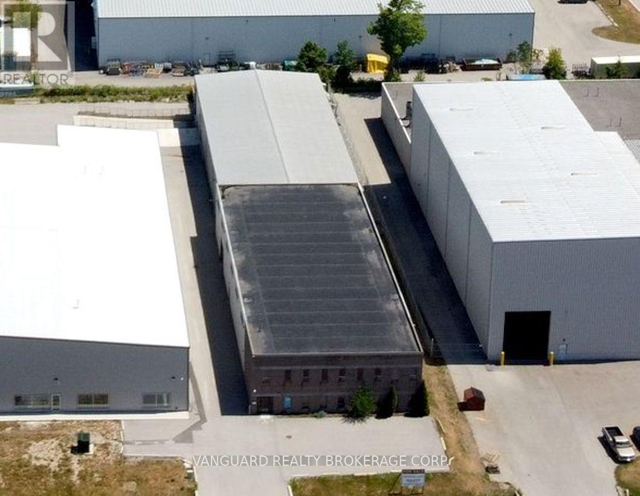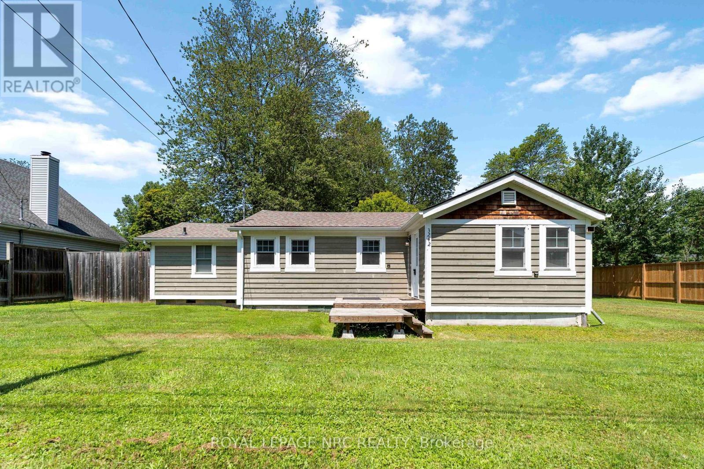Team Finora | Dan Kate and Jodie Finora | Niagara's Top Realtors | ReMax Niagara Realty Ltd.
Listings
65-75 Welham Road
Barrie, Ontario
Flexible industrial space for lease in Barries busy south end. Set on 2.27 acres, the property includes two freestanding buildings totaling approximately 52,464 square feet, with GI zoning that permits a wide range of uses, including outside storage.Both buildings are currently vacant and ready for immediate occupancy. Features include excellent clear height, multiple shipping doors, and ample on-site parking. The location provides easy access to Highway 400 and major routes, making it ideal for warehousing, distribution, or service-based operations.The landlord is open to both short-term and long-term leases. (id:61215)
201 - 10 Culinary Lane
Barrie, Ontario
Welcome to Chili One where elevated condo living meets community connection. This spacious 2+1 bedroom, 2-bathroom unit offers 1,267 sq ft of thoughtfully designed living space. The open-concept layout features a bright living room with walkout to a private balcony overlooking serene, protected greenspace with desirable east exposure. The kitchen is both functional and stylish, boasting granite counters, a breakfast bar, and ample storage. The primary bedroom includes a private ensuite, while the additional bedroom and den offer flexibility for guests or a home office. Enjoy the convenience of in-suite laundry and modern finishes throughout. Residents of Chili One experience chef-inspired living with amenities including a communal kitchen and kitchen library stocked with high-end appliances and tools, perfect for entertaining. Outdoor cooking spaces include a pizza oven and smoker, and wellness is at the forefront with a fully equipped gym, yoga community, and basketball court. Ideally situated in South Barrie, you're just minutes from Highway 400 and walking distance to the Mapleview GO Station a perfect balance of comfort and convenience. (id:61215)
719 - 9700 Ninth Line
Markham, Ontario
Welcome to 9700 Ninth Line, where style, space, and convenience come together in this beautiful corner unit condo. Offering 2 spacious bedrooms and 2 full washrooms, this unit is designed for comfort and effortless living. Enjoy 10 ft ceilings throughout the entire unit, creating a bright, airy, and expansive feel in every room. The open-concept living and dining area is perfect for relaxing or entertaining, filled with natural light from large windows showcasing views of the vibrant Markham neighborhood. The modern kitchen features stainless steel appliances, sleek countertops, and generous cabinetry, making it a space where you will truly enjoy preparing meals. The primary bedroom includes a well-appointed ensuite bathroom, while the second bedroom offers flexibility as a guest room, nursery, or home office. Located in a prime Markham location, you're just minutes from Highway 7, the GO Station, and major transit routes, making commuting easy. The home is conveniently close to grocery stores, restaurants, coffee shops, churches, and parks. Enjoy seasonal sunflower fields nearby or spend your weekends at Camp Robin Hood, the Toronto Zoo, or exploring scenic walking trails. For peace of mind, Markham Stouffville Hospital is only a 6-minute drive away, adding to the comfort of your new lifestyle. (id:61215)
3910 - 395 Bloor Street E
Toronto, Ontario
Stunning southeast-facing corner suite offering breathtaking views of the CN Tower, the city skyline, and the Don Valley Parkway. 1 locker included! Excellent location! Right at Sherbourne Subway Station. Just minutes from Yonge/Bloor, U of T, and a short stroll to Yorkville. Steps to all amenities, shops, and restaurants. (id:61215)
203 Downsview Park Boulevard
Toronto, Ontario
Welcome to this stunning, upgraded townhome built by Mattamy Homes, featuring 4 spacious bdrms & 4 bthrms Appox 2,000 sqft of elegant living space* Thoughtfully maintained by the original owner, this home boasts a new stove & microwave and an upgraded kitchen perfect for the modern lifestyle*Unobstructed views of the 300-acre Downsview Park offer a rare, serene backdrop enjoyed from the huge rooftop patio ideal for morning coffees or evening gatherings. Extra Parking space is available with city permits*Low POTL fees, Only $100/month, Benefit from private road Maintenance, Snow removal, and Property management, Visitor parkings (id:61215)
2138 The Chase
Mississauga, Ontario
Welcome to 2138 The Chase a spacious and well-maintained GreenPark-built home located in the heart of sought-after Central Erin Mills. This all-brick two-storey home offers an impressive 2,585 square feet above grade and sits proudly on a large corner lot, offering plenty of outdoor space and curb appeal.Inside, you'll find a functional and family-friendly layout featuring four generous-sized bedrooms and three full bathrooms, including a rare full bath on the main floor perfect for guests or multigenerational living. The unspoiled basement presents a blank canvas for your personal touch, whether your looking to create additional living space, a home gym, or media room.Enjoy seamless access to everyday essentials with highway access nearby and Credit Valley Hospital just steps away, along with top-rated schools, shopping, parks, and more. The double-car garage offers ample parking and storage, while the roof was replaced seven years ago, providing peace of mind for years to come.An ideal opportunity to personalize and make your mark in one of Mississauga's most desirable communities, this home offers space, location, a exceptional school catchment area and long-term potential for the growing family. The schools in the area include: Credit Valley Elementary, Thomas Street Middle school and John Fraser Secondary, along with St. Rose of Lima and St.Aloysius Gonzaga Secondary. (id:61215)
46 Lakefield Road
Brampton, Ontario
This stunning 4+ 2 bed, 4-bath updated home offers a bright, airy, and spacious floor plan, perfect for both everyday living and elegant entertaining. This home is designed for those who appreciate high-end finishes and refined craftsmanship. Step into the grand foyer, enhance the openness where 12 x 24 porcelain tiled floor that flows throughout to the breakfast area, adding warmth and sophistication. A dazzling crystal chandelier set just at the entrance. At the heart of the home, the chef's kitchen stuns with solid wood cabinetry, Quartz countertop and a striking backsplash. Grand Centre Island with a Breakfast Bar and a separate breakfast area with Walkout to the Deck, and high-end KitchenAid appliances including a double oven gas stove & Maytag D/washer, make this space both beautiful and functional. Great sized family room with a gas fireplace augment the comfort. The primary bedroom features a walk-in closet with Organizer and a 5-piece en-suite with a relaxing Jacuzzi tub. Additionally, three spacious bedrooms with large closets and windows makes them cozy living space. The beautiful backyard with Gas BBQ hookup, Deck & Gazebo enables you to relax as well as entertaining the guests to highest level. Outdoor Soffit Pot light all around make your house stand out during night. Recently completed Legalized Basement apartment with Very spacious 2-bedrooms & one 3PC Bathroom. Open concept Living, Dining and study area. Covered Private Entrance, Large kitchen with Quartz counter, Porcelain backsplash and modern cabinets. There is a Separate laundry for the basement. (id:61215)
7975 18th Side Road
King, Ontario
Live in peace and comfort away from city life but within easy reach of its conveniences. This 10-acre piece of the rolling hills of the countryside is less than an hour away from downtown Toronto and 35 minutes to Pearson airport. Enjoy a quiet walk by a large pond, interrupted by nothing but birdsong. Take in the summer scenery as you relax in the swimming pool in a hot afternoon. Watch that scenery transform into the majesty of autumn and then the cold peace of winter. Above you, the stars shine crisply in the clean dark night. When you have had enough of the stars for the night, retire to the privacy of your cozy house, deep in the middle of the lot, shielded on all sides by trees. Here, this is no vacation experience; it is everyday life, all on your own property. This property has been lovingly and skillfully maintained by the owner over the years, including extensive renovations and upgrades: Front gate (2024), Barn-garage (2019), Deck (2024), Interlocking (2024), House exterior( 2023), House roof (2023), House renovation (2024), Pool liner (2024), Well submersible pump (2023), Furnace (2023), Hot water tank (2024), Water iron & UV filter (2024), Fridge & Dishwasher (2024). (id:61215)
57 Luisa Street
Bradford West Gwillimbury, Ontario
Welcome Home! This Fantastic town home is located in a developed community in Bradford. Features include 3 Bedroom, 2 Washroom and an intimate open concept living space suitable for any stage of life.Garage door opener and fenced in yard for privacy. No smoking in the home or in the garage. Available for lease as of September 1st. Excellent location close to schools, recreational facility, shopping andpublic transit. (id:61215)
#3 - 67 Steelcase Road W
Markham, Ontario
SL Kitchen Cabinets Inc. specializes in whole-house customization services such as cabinets, wardrobes, bathroom cabinets, wine cabinets, and entrance cabinets. The company selects high-quality materials and exquisite craftsmanship to provide one-stop services such as on-site measurement, design, and installation. It is especially suitable for new house decoration, old house upgrades, and commercial space customization. It has multiple sets of processing machinery and equipment and a full set of computer designs. Customers are all over GGTA, turnkey business! (id:61215)
75 Welham Road
Barrie, Ontario
Freestanding industrial building available for lease in Barrie's south end. This 34,390 square foot building is zoned GI (General Industrial), permitting a broad range of uses including outside storage. Ideal for warehousing, light manufacturing, or service-based operations.The building offers excellent clear height, multiple shipping doors, and ample on-site parking. Located just minutes from Highway 400, it provides quick access to major transportation routes, making it a highly functional and accessible space for a variety of users.Available immediately, with both short-term and long-term lease options offered to suit your operational needs. (id:61215)
3242 Riselay Avenue
Fort Erie, Ontario
Welcome to this beautifully rebuilt 3-bedroom, 2-bath home on a premium 105 ft x 120 ft lot in the sought-after Ridgeway Thunder Bay area. Every major system professionally redone including electrical, plumbing, furnace, AC, insulation, siding, windows, and roof. High-quality craftsmanship and attention to detail are evident throughout, with custom upgrades and refined trim work enhancing every space. Step into the bright enclosed sunroom and take in serene views of the lush backyard ideal for year-round enjoyment. Just a short walk to the beach, this home offers the perfect balance of comfort, quality, and tranquility. Located in one of Niagara's most charming lakeside communities, you'll enjoy the peaceful lifestyle of Ridgeway with nearby cafes, shops, and everyday amenities just minutes away. A rare opportunity to own a thoughtfully rebuilt home in an exceptional location. (id:61215)

