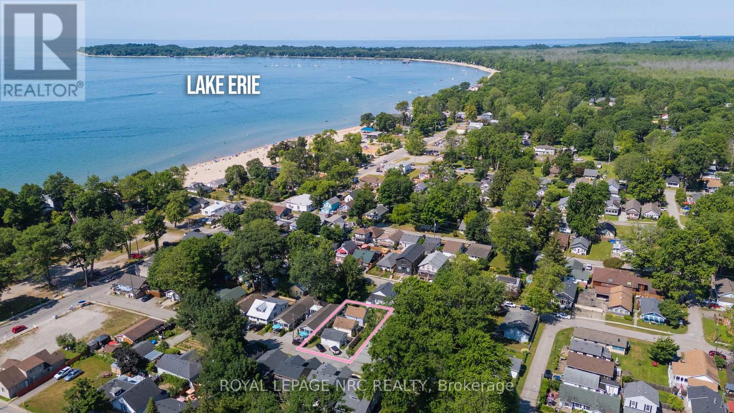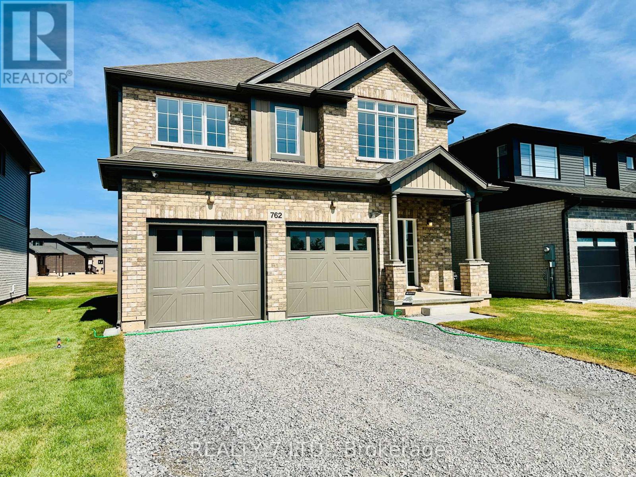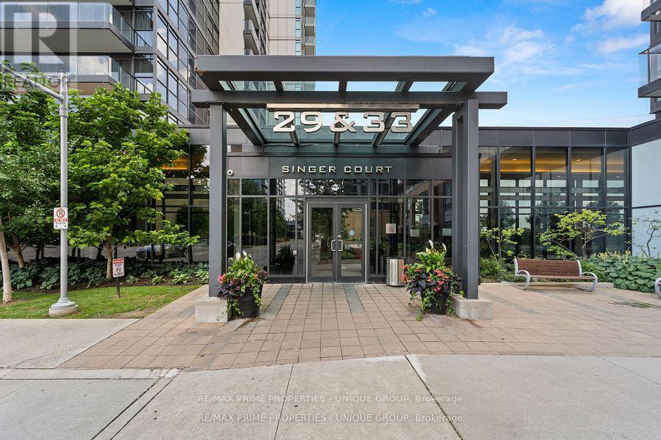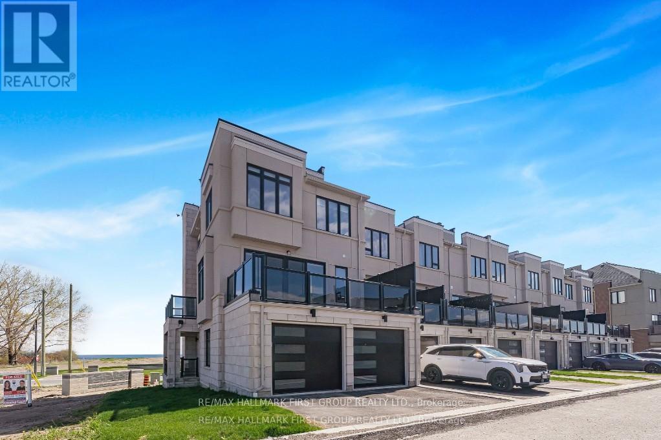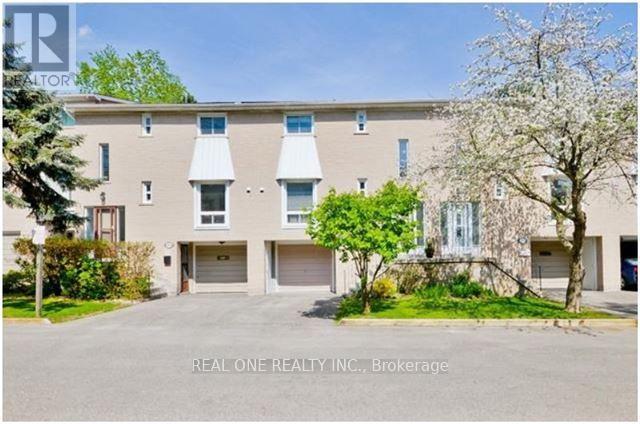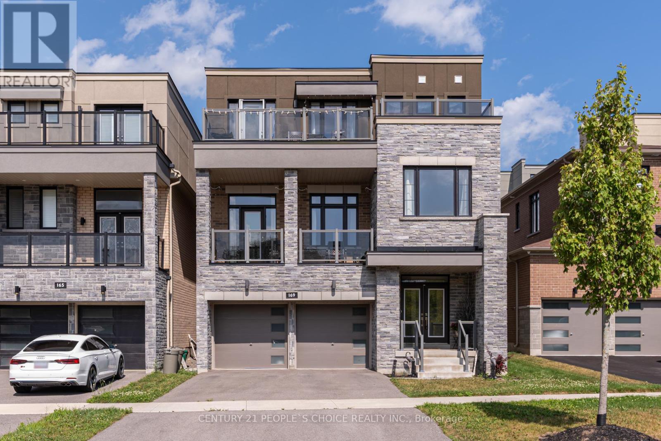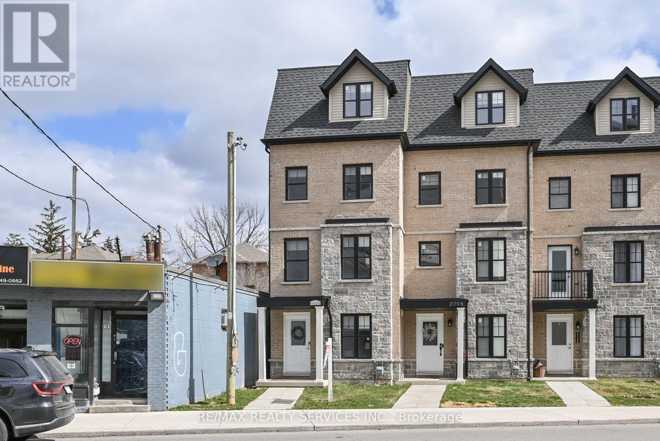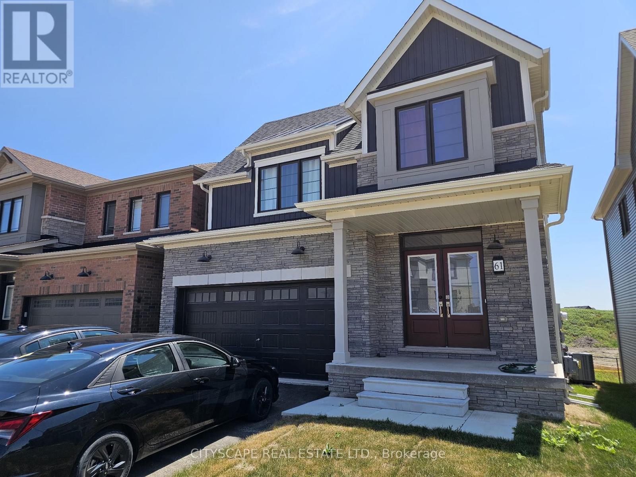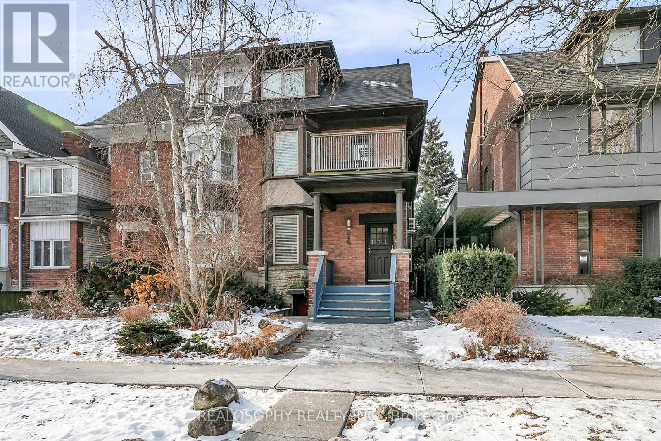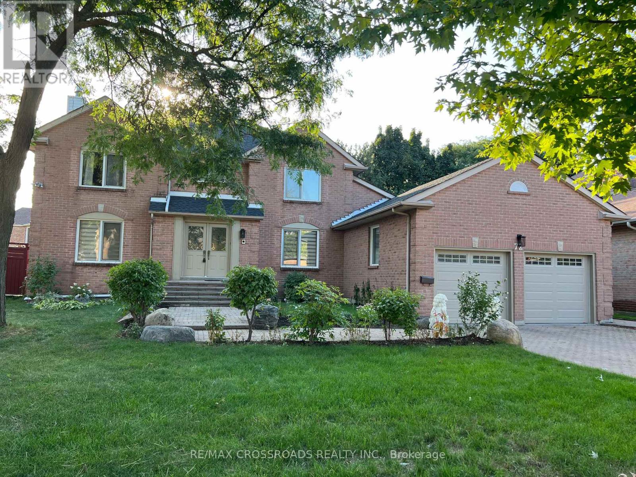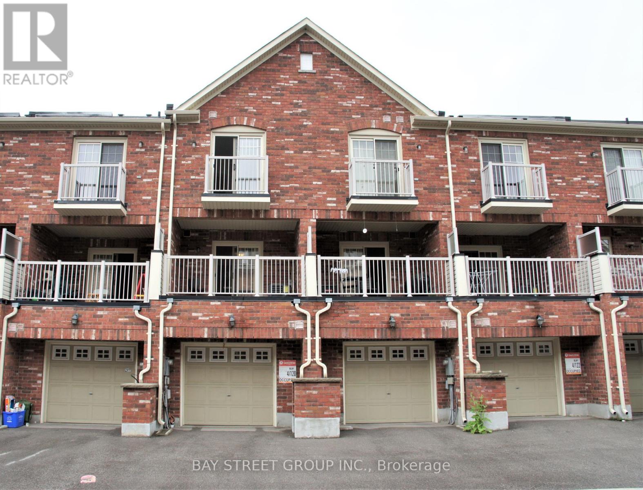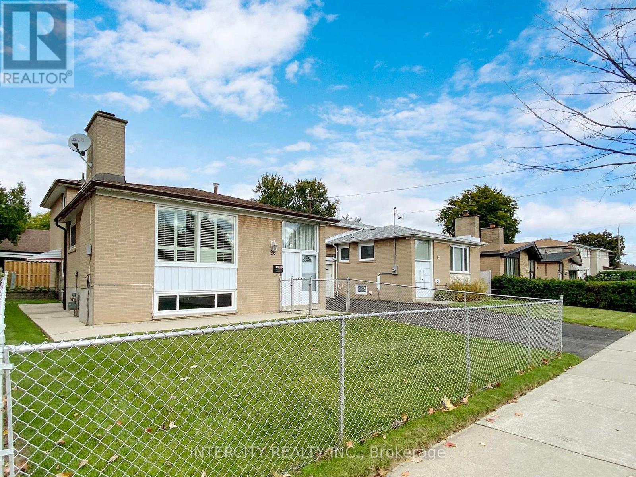Team Finora | Dan Kate and Jodie Finora | Niagara's Top Realtors | ReMax Niagara Realty Ltd.
Listings
387 Elmwood Avenue
Fort Erie, Ontario
3 FULLY DETACHED BUNGALOWS, SOLD AS A PACKAGED DEAL. Just steps to Crystal Beach & a short stroll to shopping, and restaurants, this unique triplex is sure to impress. 387 Elmwood Avenue features 3 detached, 1 bedroom bungalows. For those looking to host an airbnb or have the best place to enjoy their summer months with friends and family, this trio ticks all the boxes. These homes are winterized & made for year round living! Over the last 13 years the cottages have had a major revamp including foam insulated walls, ceilings & crawl spaces; windows; roofs on 2 (2018); vinyl siding; private decks; new kitchens & baths; flooring; paint; stamped concrete walkway; wiring; plumbing and more. They each have their own ductless heat & AC units (installed in 2022) as well as electric baseboards. All 3 units are bright and fresh 1 bedrooms, with 4 piece bathrooms, open concept kitchen/living & vaulted ceilings. If you've watched the growth of the Tiny House movement over the years and you're ready to simplify & downsize your life, or looking to expand the rental portfolio, all three units are vacant and ready for your future plans. (id:61215)
762 Bradford Avenue
Fort Erie, Ontario
Welcome to 762 Bradford AvenueLocated in Fort Eries highly sought-after Crescent Park, this brand new (2025) 5-bedroom, 2.5-bath detached home offers over 2,400 sq ft. of thoughtfully designed living space.The main floor features 9 ceilings and a modern kitchen with a large island, quartz countertops, upgraded cabinetry, pantry, and stylish backsplash. Upstairs, enjoy five spacious bedrooms, including a primary suite with a 4-piece ensuite, a second 3-piece bath, and a full laundry room for added convenience. Notable upgrades include: floating vinyl plank stairs with upgraded railings, enhanced window casements, and extended upper kitchen cabinets. The unfinished basement is ready for your personal touch. (id:61215)
2207 - 29 Singer Court
Toronto, Ontario
*Welcome to this beautifully maintained 1+1 bedroom plus unit in sought Bayview Village community!* Functional open concept layout with upgraded kitchen & long granite centre Island. *Flooring and bathroom recently updated. *9 Ft ceilings with floor to ceiling windows. 2 walk-outs to large balcony with clear unobstructed north views! *Parking and locker included. Fabulous Five-Star Amenities, Includes Swimming Pool, Jacuzzi, fully equipped Gym, Party Room, Outdoor Patio with BBQs, Theatre, and Games Room. Nestled in a prime location at Leslie & Sheppard, you're just steps from Leslie Subway Station, Oriole GO Station, IKEA, and minutes to Bayview Village, Fairview Mall, and highways 401 & 404. Plus, enjoy 24-hour security for peace of mind. Great opportunity in the heart of the city. (id:61215)
835 Port Darlington Road
Clarington, Ontario
Luxury Lakeside Living at Its Finest! This extraordinary corner-unit estate boasts UNOBSTRUCTED LAKE VIEWS almost every angle, including a charming PORCH, spacious DECK, three private BALCONIES, and a spectacular ROOFTOP TERRACE perfect for entertaining or unwinding in serenity. Designed with elegance and comfort in mind, this home offers a PRIVATE ELEVATOR from the ground level to the rooftop, making every floor easily accessible. Inside, enjoy bright and expansive bedrooms, a sleek open-concept kitchen, and seamless flowthrough the dining and living room - Full of natural light. With TWO LAUNDRY areas (main and third floor). You'll enjoy direct access to scenic trails, lush parks, and breathtaking waterfront views. Just 1 minute from Highway 401, shopping, dining, and all essential amenities (id:61215)
308 - 19 Liszt Gate
Toronto, Ontario
Rental Include All Utility and Internet !!! Landlord occupied one bedrm, the other 2 Bedrooms + 1 Parking for Lease, Share Space with A Friendly Landlord At A Well Maintained Townhouse In High Demanded Area, Hard Wood Floor, Upgraded Kitchen. Top Ranking School- AY Jackson, Zion Hgts, Creshaven And Seneca College. Close To Ttc, Go Train, Restaurant. Fully Fenced With Privacy Backyard. Fully Furnished House, Move-In Condition. Small family and Students are Welcome. (id:61215)
169 East Shore Drive
Clarington, Ontario
Welcome to 169 E Shore Drive, This Stunning Detached 3 Storey Home Features Modern Exterior Finished with Great Curb Appeal, Boasting 3,533 Sq Ft (Above Grade), Double Door Entry, 5 Spacious Bedrooms with a Primary Retreat on its Own Floor, A spacious Family Room on the 2nd Level with a Private Walk Out Balcony with Lake Views, Filled with Tons of Natural Sun Light, 4.5 Bathrooms, Double Car Garage with Entry into Home, Easily Park 4 Vehicles, Mudroom, Garage Door opener W/Remotes, Open Concept Floor Plan on the Main Floor With Dining, Living, Kitchen and Breakfast, Beautiful Gas Fireplace, Freshly Painted (2024), Carpets Shampoo Washed (2024), Well Maintained Property, Oak Staircase, Hardwood Floors on Main Level, 9' Ft Ceiling on Main Level, 10' Ft Ceiling in Family Room on 2nd Level, Upgraded Light Fixtures, Eat in Kitchen with Island, Drop Down Pendant Lighting, Undermount Double Sink, Gas Stove, S/s Appliances, Massive Primary Bedroom Retreat on its Own Floor With Stunning Walkout Terrace with Lake Views, Large Walk in Closet and 5 Pc Bathroom En-suite, Facing Wooded Area, Great Unobstructed Views All Around, Live By The Lake, Surrounded By Nature, A Must View! (id:61215)
7 - 2179c Weston Road
Toronto, Ontario
Unique 3-level Townhouse in a Little Conclave in the City on the Subway line, Close to Colleges. Offers 3+1 Bedrooms, 4 Bathrooms, Upgraded Kitchen w/ Quartz Countertops, & white Cabinetry & w/o to Sundecks ideal for Enjoying Morning Coffee. Super Master Bedroom Suite is Very Private on the Upper Level with w/o to Sunroof. Includes all appliances, CAC, Elf's & More. Inside Access to house from Garage, One of the few Units that has Parking on Driveway. Convenient Location, Close to Weston Go, Minutes to Humber River park, Shopping, Restaurants, Highways. Great for Investments. Pictures from previous listing. (id:61215)
61 Starboard Crescent
Welland, Ontario
Welcome to this beautifully designed 4-bedroom, 3-bathroom home in one of Wellands most desirable new communities. Featuring a bright open-concept layout, stylish finishes, and a spacious backyard walk-out, this home is perfect for growing families, professionals, or anyone looking for modern living with a community feel. Open-Concept Main Floor The kitchen and dining area flow seamlessly together, featuring sleek tile flooring, stainless steel appliances, and a convenient walk-out to the backyard deck ideal for summer entertaining. The living room boasts hardwood flooring and a large window, filling the space with natural light, while the family room offers an additional cozy retreat for relaxation or gatherings. A modern 2-piece bathroom and spacious foyer with double closet complete this welcoming main floor. Comfortable Bedrooms & Private Retreat Upstairs, the primary suite is a true sanctuary, featuring a large walk-in closet, and a 4-piece ensuite bathroom with both tub and shower. Three additional generously sized bedrooms, each with large windows and double closets, provide plenty of space for family or guests. A full 4-piece main bathroom and convenient second-floor laundry (washer & dryer included) make everyday living effortless. Endless Potential with a Walk-Out Basement The expansive unfinished basement with walk-out to the backyard offers endless opportunities whether you envision a home gym, recreation area, or in-law suite, this space is ready to be customized to your needs. Prime Welland Location Situated in a family-friendly neighbourhood, this home is close to parks, schools, shopping, restaurants, and recreational facilities. Enjoy easy access to Welland Canal trails, Niagara College, Seaway Mall, and local community centres. Conveniently located just minutes from Highway 406, commuting to Niagara Falls, St. Catharines, or the GTA is a breeze. (id:61215)
626 Huron Street
Toronto, Ontario
Investment opportunity for a luxury multiplex in Toronto's Annex -- Steps from Dupont and Spadina Stations, this well maintained 4-unit property contains renovated units across over 4,000 square feet with clever design, efficient use of space, modern upgrades, and additional income potential ---- Unit 1 spans 3 levels, blending character with modern living. Features include a spacious bedroom with ensuite bath, laundry, office space, and a walkout to a private deck ---- Unit 2 is a bi-level, 2nd-storey layout with modern and practical living, dining, and kitchen walking out to a private deck. Down to the extra large main floor bedroom finds an ensuite bath, laundry, and office nook ---- Unit 3 is a true owner's suite. A top-floor, beautifully designed space with glass rail, custom kitchen cabs, Quarts counters, Miele cooktop + oven, Sub-Zero fridge, skylights, laundry, and a 260 sq ft rooftop deck. This unit holds one of the two detached garage parking spaces ---- Unit 4, the lower level 2 bedroom unit with private entry, features a renovated, eat-in kitchen, laundry, patio walk-out, and a bright, additional live + work space with floor-to-ceiling windows that leads upstairs to the primary bedroom ---- A newer detached garage holds two parking spaces for units 1 + 3, and raised storage racks for all four units. Laneway potential here and report is available. Systems include roof (2009), Boiler (2011) and three ductless AC/ Heat Pump Units (2019-2021) All apartments are currently tenanted. Three separate hydro meters. Financials available. **EXTRAS** #1- Fridge, Stove, DW, W+D, Blinds, Light Fixtures (ELFs)...#2- Fridge, Stove, DW, W+D, Blinds, ELFs...Unit #3- Fridge, Cooktop, Oven, DW, W+D, Microwave, Blinds, ELFs...Unit #4 Inc; Fridge, Stove, DW, W+D, Blinds, ELFs. 3 Ductless Units. (id:61215)
Upper Level - 72 Kerrigan Crescent
Markham, Ontario
Location! Location! Location! Rarely found :Extra large 70'Wide Lot,! Over 3200 sqft! Spacious &bright home located at quiet and child- safe crescent! Newly renovated Hardwood floor on 2nd fl and staircase,& ground floor. New Master Br ensuite! updated 2nd washrm, Newer painted walls, Spacious, Sunny family room w/o to backyard w/fireplace! Large updated kitchen with skylight/high ceiling/extra wide sliding doors! w/o to private backyard and sundeck! Wide double front door entry, grand foyer. Interlocking driveway and walkway with no sidewalk! Luxury and appealing front and back! Landscaped backyard with lots of plants! Steps To Famous Unionville H/S, Coledale P/S, YRT transit, &All Amenities! (id:61215)
5289 Major Mackenzie Drive E
Markham, Ontario
Bright And Spacious Townhome In Desirable Berczy Neighbourhood. Very Well Maintained. Freehold Unit In Pierre Elliot Trudeau School District. 3 Bedrooms With Master En-Suite Plus 2 Additional Washrooms, Stunning And Bright Living And Dining Areas Filled With Natural Light,Open Kitchen With Granite Top. Maple Cabinets In Kitchen, S/S Appliances And Large Island With Extra Storage. W/O To Large Deck From Kitchen. (id:61215)
26 Donnalyn Drive
Toronto, Ontario
Nestled in a peaceful and sought-after area, this charming home offers an abundance of space, comfort, and character. With 4 spacious bedrooms, 3 car parking, and a generously sized lot, it's the perfect blend of practicality and potential. Step outside to a beautifully fully fenced yard featuring a raised vegetable garden in the backyard, with direct access from both the garage and side entrance of the home. Inside, the open-concept living and dining area is a showstopper, featuring a floor-to-ceiling marble surround fireplace, stone hearth, and elegant molded ceilings-ideal for cozy evenings and entertaining guests. The finished basement boasts a large family room adorned with maple wood wainscoting, pot lights, and a cedar closet-perfect for preserving your finest garments. Additional crawl space provides plenty of extra storage space. 1537 Square Footage!. Freshly painted throughout and truly move-in ready, this home invites you to settle in without lifting a finger. Seasonally, you'll fall in love with the backyard patio, perfect for relaxing with your morning coffee or evening wine under a charming grapevine canopy. Don't miss your chance to turn this house into your forever home! (id:61215)

