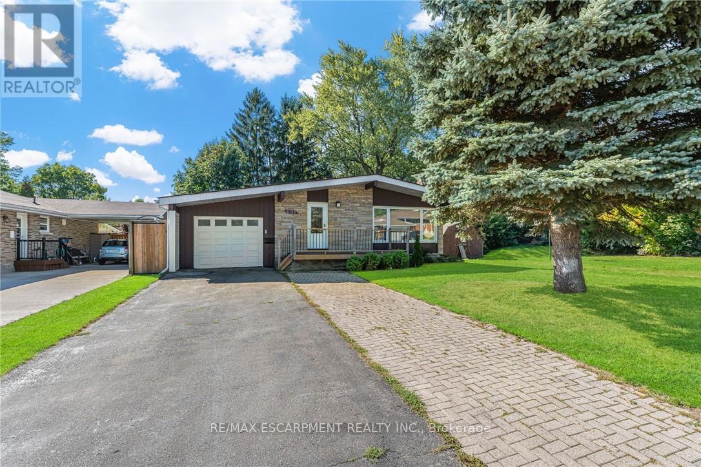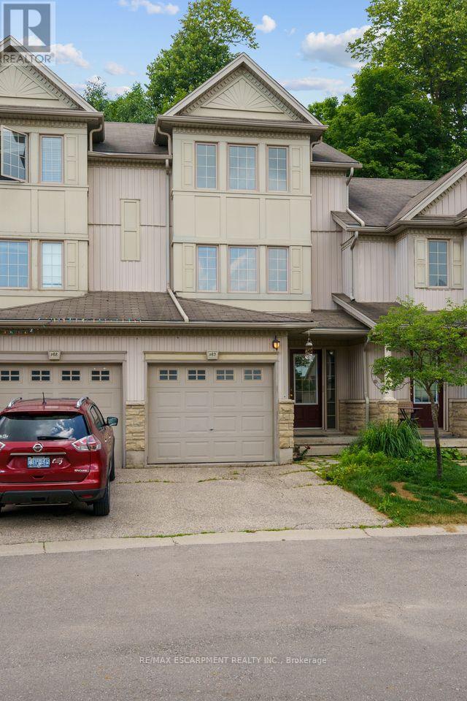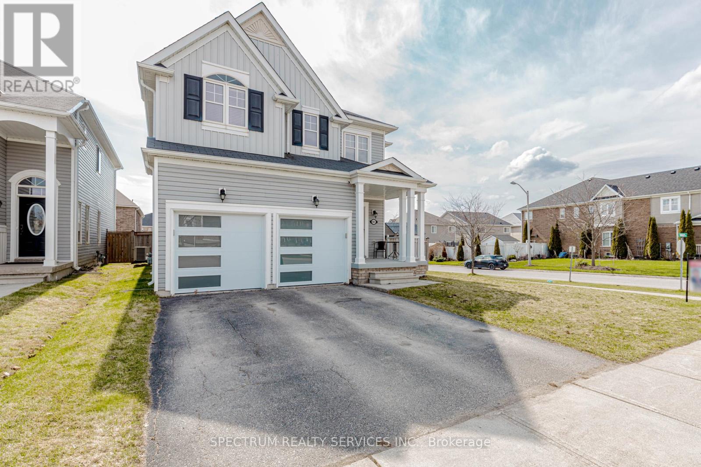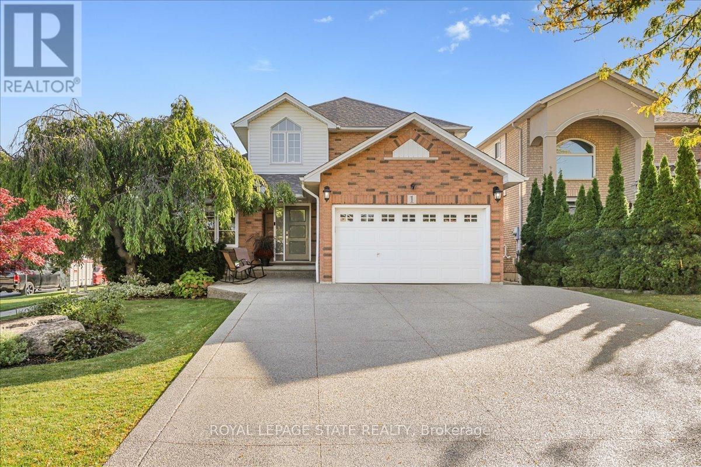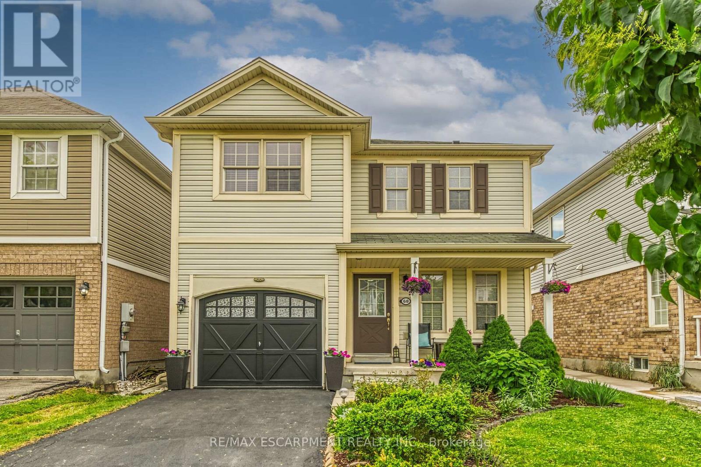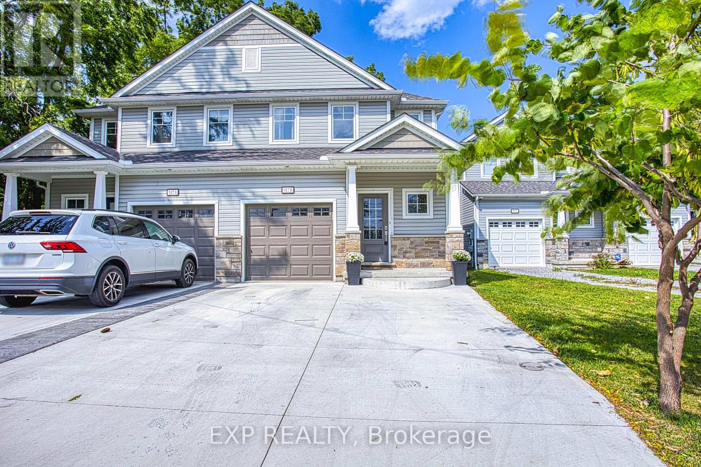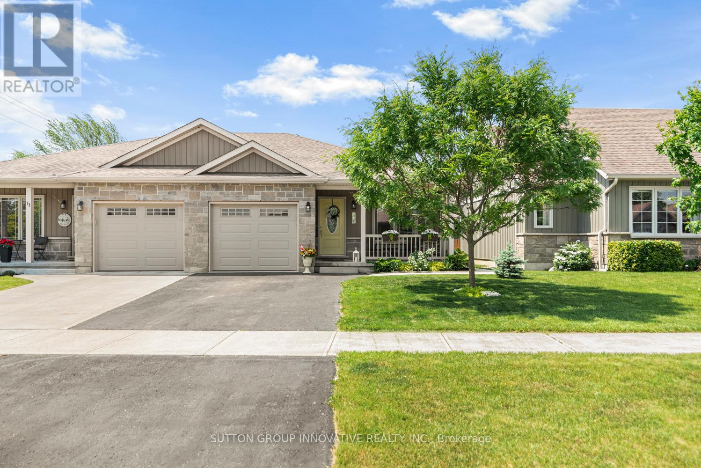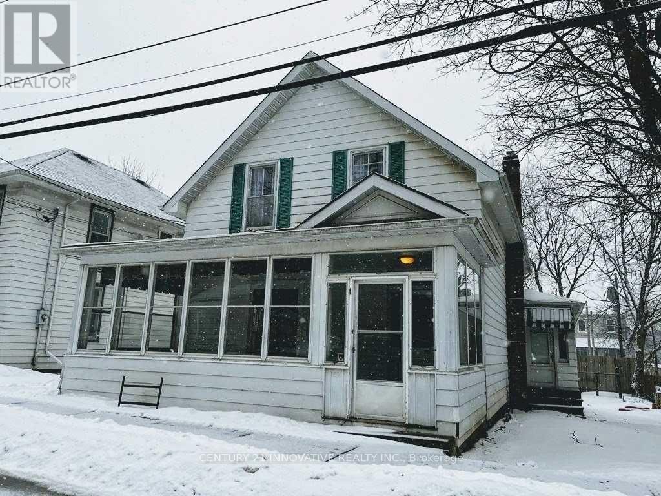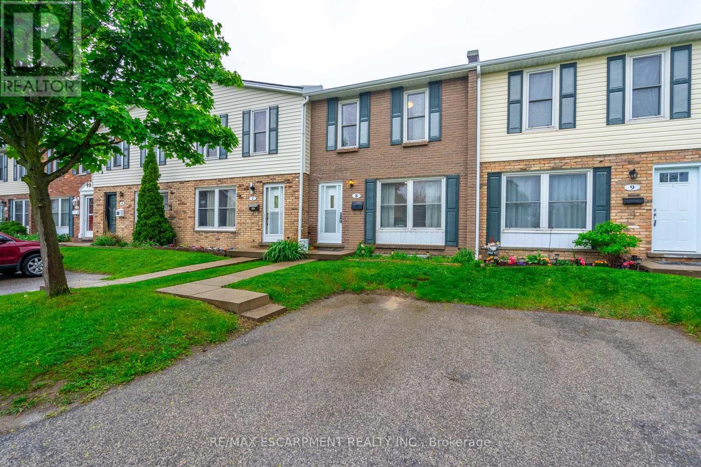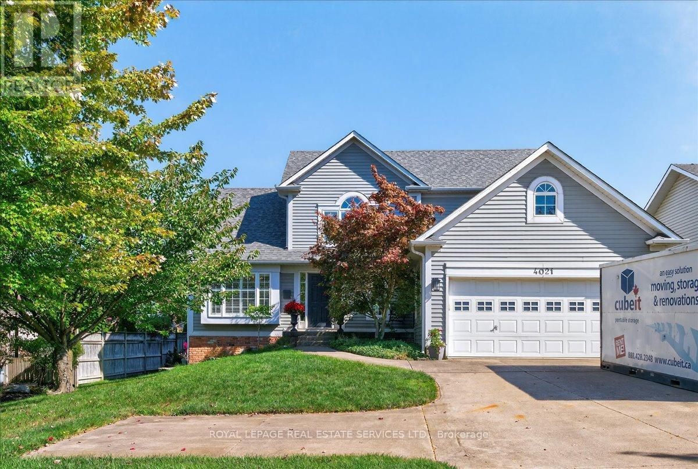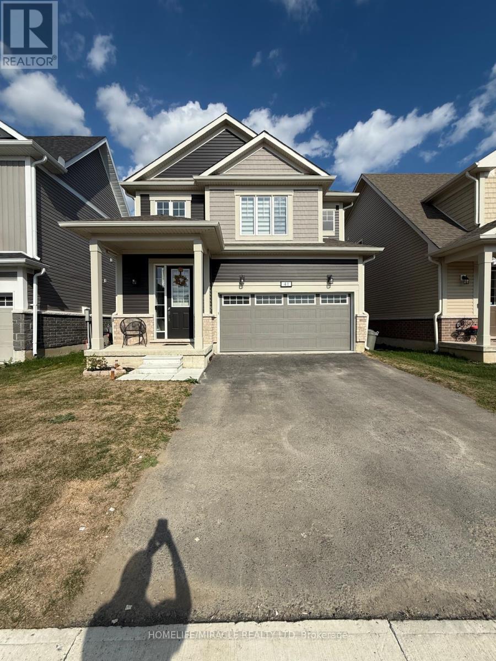Team Finora | Dan Kate and Jodie Finora | Niagara's Top Realtors | ReMax Niagara Realty Ltd.
Listings
6122 Mayfair Drive
Niagara Falls, Ontario
Welcome to 6122 Mayfair Drive, a beautifully updated home in a desirable Niagara Falls neighbourhood. The main floor features a stunning kitchen with rich cabinetry, granite countertops, skylight for natural light, and included appliances. The open-concept dining and living room showcase beautiful rich-colour flooring, creating a warm and inviting space. Three generous bedrooms and a completely redone 3-pc main bath complete the level. Freshly painted and updated, this home is move-in ready. The fully finished basement offers excellent potential for an in-law suite or multigenerational living, with a beautifully finished bath featuring a walk-in shower, and a large bright room with plenty of windows-perfect as a living/dining area, recreation room or extra bedroom. Modern mechanicals include forced air natural gas, air exchanger with HEPA filter, on-demand tankless water heater, and water softener. Outside, you will love the extended drive-through garage with front and rear doors, paved double-wide driveway, and a partially fenced yard. A 10x20 shed with a garage door, man door, and built-in shelving provides fantastic storage and hobby space. Centrally located between the QEW and Highway 405, just minutes from world-famous Niagara Falls and Clifton Hill, with plenty of nearby amenities including schools, shopping, and parks. Please note: some photos have been virtually staged. (id:61215)
P87 - 175 David Bergey Drive
Kitchener, Ontario
Welcome to 175 David Bergey Dr #P87! This spacious townhouse features 4 bedrooms, 2.5 bathrooms, and parking for up to 3 cars. Ideally located in the sought-after Laurentian Hills neighbourhood, the home is surrounded by mature trees and is just steps from scenic trails, top-rated schools, and major highways. Inside, you'll find a bright, open-concept kitchen and dining area with a walk-out to your private deck that overlooks lush green space perfect for relaxing or entertaining. Just a few steps up, a large family room provides the ideal space for gathering. The generous bedrooms offer ample closet space, with the primary suite set on its own level for added privacy. The finished basement adds valuable living space, featuring a 4th bedroom complete with a 4-piece ensuite and oversized above-grade windows that fill the room with natural light. This is a wonderful opportunity to own a beautiful, bright, and spacious home in one of the area' s most desirable neighbourhoods ready for you to move in and make it your own! (id:61215)
485 Tansley Street
Shelburne, Ontario
This Exceptional entertainers dream Detached Four Bedroom Home is situated on a Premium Corner Lot in Shelburne. The Beautifully Finished Basement Features A Spacious Recreation Room, An Additional Room Ideal For A Home Gym Or Office, A Granite Wet Bar With A Mini Fridge and Wine Cooler, Built In Wall Units, A Speaker System, And A Modern Washroom. The Main Floor Boasts Hardwood Throughout, A Formal Dining Room With Elegant Coffered Ceilings, And An Extra-Large Opening Leading To A Bright, Modern Kitchen With Quartz Countertops and Stainless Steel Appliances - Perfect For Gatherings. Upstairs, Enjoy The Convenience Of Second Floor Laundry And A Luxurious Primary Bedroom, Complete With A Large Walk-In Closet and Spa Like Ensuite Featuring A Soaker Tub and Separate Glass Shower. This Home Combines Luxury, Comfort, and Functionality - A True Must-See! (id:61215)
1 Parkvista Place
Hamilton, Ontario
Welcome to 1 Parkvista Place, a beautifully updated 3-bedroom, 3-bath, 2-storey home on a desirable court lot in sought-after Upper Stoney Creek. Thoughtfully and meticulously updated in 2022, this home exudes warmth and style from the moment you step inside. The inviting foyer showcases a stunning staircase with wrought iron spindles and a vaulted ceiling. The custom kitchen by Wright Kitchens features quartz countertops, hickory hardwood flooring, pot lights, and crown moulding, flowing seamlessly into the bright living and dining area with a gas fireplaceperfect for relaxing or entertaining. Upstairs, new carpeted bedrooms provide comfort for the whole family. The main-floor laundry offers garage access and a quartz counter workspace. The finished lower level includes a built-in gas fireplace, office area, and workout space. Step outdoors to your private backyard retreat with a heated inground pool(6-ft deep end), pool shed with fridge, gazebo with lights, gas BBQ hookup, and additional shed for yard tools. Dual side doors lead to the front and side yard for easy access. Ideally located close to public transit, shopping, top-rated schools, amazing parks, a new skate park, and surrounded by a fabulous, family-friendly neighbourhood this is the perfect place to call home. (id:61215)
68 Powell Drive
Hamilton, Ontario
Welcome to Your Dream Family Home in Beautiful Binbrook! Nestled in the heart of scenic community, this charming family home offers the perfect blend of comfort, space, and lifestyle. Binbrook is a peaceful, family-friendly neighborhood ideal for raising children and enjoying a strong sense of community. Step inside and be welcomed by a bright and airy open-concept main floor, where the kitchen, dining, and living areas flow seamlessly, making it perfect for everyday living and effortless entertaining. A conveniently located main floor half bathroom adds to the functionality of this well-designed space. Upstairs, unwind in the spacious master bedroom. Two additional bedrooms and a full bathroom complete the upper level, offering plenty of room for family and guests, Step outside into your expansive backyard oasis, ideal for hosting summer barbecues, relaxing on the deck, or watching the kids play. This is more than just a house, it's a place to call home. Don't miss your chance to make it yours. (id:61215)
517b Scott Street
St. Catharines, Ontario
Welcome to 517B Scott Street a modern townhome built in 2016 that perfectly blends style, comfort, and convenience. Ideally located close to schools, parks, and just a short drive to downtown St. Catharines, this home offers a lifestyle of ease in a family-friendly community. Step inside to a bright and open main floor with soaring 9 ft ceilings and an inviting layout that's perfect for entertaining or everyday living. The spacious kitchen flows seamlessly into the dining and living areas, creating a warm and functional space. Upstairs, you'll find generously sized bedrooms, including a beautiful primary suite featuring a custom walk-in closet and a private ensuite bathroom. The finished basement provides even more living space ideal for a family room, home office, or gym. Outside, enjoy a large fenced-in yard, offering privacy and plenty of room for kids, pets, or summer gatherings. With its modern design, premium finishes, convenient location, and thoughtful features throughout, this townhome is truly a fantastic place to call home. (id:61215)
70 Postma Drive
Haldimand, Ontario
Built in 2016, this home offers great curb appeal with a welcoming front porch and an attached garage. The open-concept main floor features engineered hardwood, 2 bedrooms (one currently used as a dining room), a 3-piece bathroom with laundry, a kitchen with an island, and a living room with a new stone gas fireplace (2024) and sliding doors leading to a back deck with a gazebo. The lower level includes a spacious bedroom with a walk-in closet, a large rec room, a 4-piece bathroom, and a utility room. Recent updates and features include: fresh paint on the main floor (2025), black "Blanco" sink and faucet in the kitchen (2025), landscaping in both front and back yards (2024), beach stone garden path (2025), and sun/privacy shields on the sliding glass doors and on the gazebo (2025). (id:61215)
4 Church Street E
Cramahe, Ontario
This beautifully maintained historic residence offers timeless appeal and spacious living in a prime central location. Featuring two generous enclosed porches/sunrooms, it provides serene spaces to unwind. Unique stained glass accents bring in plenty of natural light, enhancing the home's warm and inviting atmosphere. The large eat-in kitchen opens directly to the deck, perfect for entertaining or enjoying your m orning coffee. Inside, you'll find an expansive living room, a formal dining area, and a versatile main floor bedroom ideal for a home office. The main floor also includes a combined laundry area and a 3-piece bathroom with a walk-in shower. Upstairs, there are four well-appointed bedrooms and a recently updated 3-piece bathroom. Stylish, durable premium vinyl flooring runs throughout the entire home. Recent updates include re-shingling the front porch and capping the entryway with pressure-treated wood in 2023. (id:61215)
158 Eagle Avenue
Brantford, Ontario
Private Backyard Retreat Backing Onto Green Space & River Trails. Whether you're a first-time buyer or looking to downsize, you will fall in love with this enchanting brick bungalow tucked onto a mature, tree-lined street. Step inside the front foyer to find a cozy living room warmed by a natural gas fireplace and a family-style dining room that flows seamlessly into the modern white kitchen designed to impress. An abundance of cabinetry and counter space are complimented by granite countertops and a functional island with second sink and dishwasher. Garden doors invite you outside to a private backyard retreat that feels worlds away from city life. Enhanced landscaping creates a layered outdoor experience: a large deck with gazebo for gatherings, accent lighting, raised vegetable garden, a tranquil pond complete with several koi and a stone conversation area tucked toward the back of the deep lot. You'll enjoy having the SC Johnson Trail and the Grand River nearby for walking, biking or simply taking in nature. Practical touches include a large 4-piece bath with separate tub and shower. Shingles approximately 4.5 years. Furnace - 2024. The basement is a great space for storage, workshop or home gym. Plenty of parking. Reward yourself with the perfect combination of historic charm of this cute brick bungalow and outdoor beauty. Get ready to move! (id:61215)
8 - 596 Grey Street
Brantford, Ontario
Maintenance Free living awaits in this stunning, carpet-free townhouse in the desirable and quiet Echo Place neighbourhood of Brantford. Recently renovated, this home offers a great layout with a Spacious Living room, Full Dining room and a Large Kitchen. Upstairs you'll find 3 generously sized Bedrooms and an updated Full Bathroom. Plenty of storage space, laundry facilities and a rough-in bath are available in the Basement. Patio door Access to your Private and Fenced Backyard. Enjoy the convenience of your exclusive use parking spot right in front of your home plus ample visitor parking available. Close to schools, shopping and all amenities, with easy access to Highway 403 making it perfect for commuters! Don't miss out on this fantastic opportunity! (id:61215)
4021 Mountain Street
Lincoln, Ontario
Welcome to this stunning custom built bungaloft with a main floor primary bedroom, perfectly situated in the heart of Beamsville. From the moment you step inside, youre greeted by a large, welcoming foyer featuring porcelain tiles that flow seamlessly through the mud room, powder room, and into the beautifully updated kitchen. The kitchen offers timeless white cabinetry, a tiled backsplash, stainless steel appliances including a counter-depth fridge, and a bright breakfast area.The main floor is designed for comfort and convenience, featuring a spacious primary bedroom complete with a walk-in closet and a luxurious 5-piece ensuite. The large living room impresses with vaulted ceilings, skylights, and quality engineered hardwood flooring that continues into the separate dining area, perfect for both entertaining and everyday living.Upstairs, youll find two generously sized bedrooms and a 4-piece bathroom, offering plenty of space for family or guests. The fully finished basement extends your living space with a spacious recreation room, an additional bedroom, a 2-piece bathroom, laundry, and ample storage.Step outside to a backyard designed for relaxation and entertaining, fully fenced with a large deck, green space, and an inground pool. Out front parking is never an issue with a double car garage and driveway accommodating up to five vehicles.Recent updates ensure peace of mind, including a new pool liner (2025), pool pump (2023), roof (2019), and air conditioner (2023).This beautiful home combines style, functionality, and modern updates, making it the perfect place to create lasting memories. (id:61215)
41 Golf Links Drive
Loyalist, Ontario
Check Out This Beautiful 1 Year Old "Franklin" Model Home Featuring 3 Spacious Bedrooms, 2.5 Bathrooms, Double Car Garage 1800 Sq. Ft., Of Livable Space. Entering The Home You Will Appreciate The Abundance Of Natural Light Thanks To The Huge Windows Throughout The Home. The Main Floor Features Gorgeous Hardwood Flooring. Heading Into The Kitchen You Will Find S/S Appliances With A Walk In Pantry. Open Concept Living Ideal For Entertaining Family & Friends. Access To The Backyard Through The Dining Room. Making Your Way Upstairs You Have Your Very Own Laundry Room! No More Carrying Your Laundry To The Basement The Primary Bedroom Boasts A Huge Walk In Closet & 4 Piece Ensuite With A Separate Soaker Tub & Walk In Shower. The Basement Is Unfinished & Great For Extra Storage Capacity. Temporary Fencing Has Been Placed In The Backyard For Privacy. Great Location Close To Golf Course, Banks, Schools, Parks, Trails, Restaurants, Gas Stations & Only 15 Min Drive To Kingston & Napanee. (id:61215)

