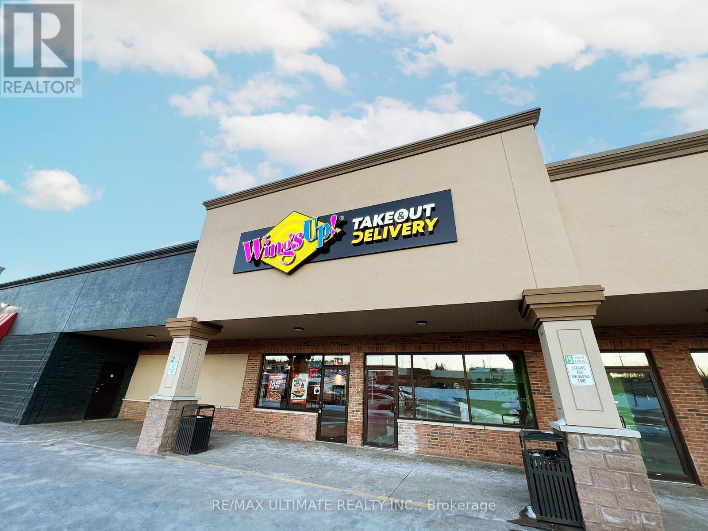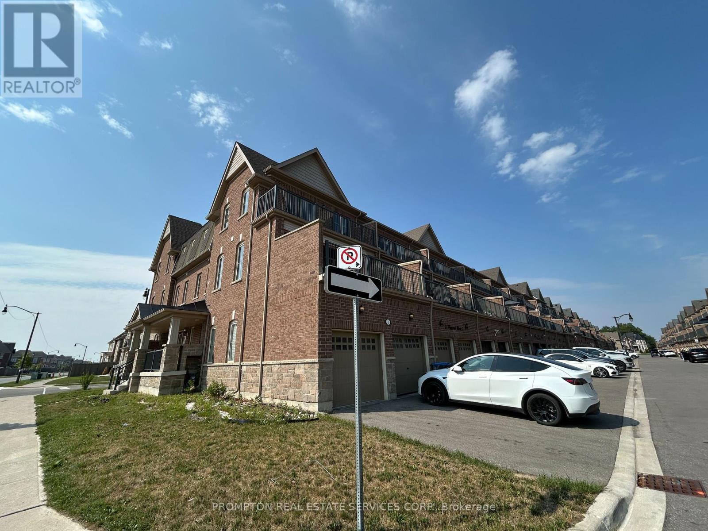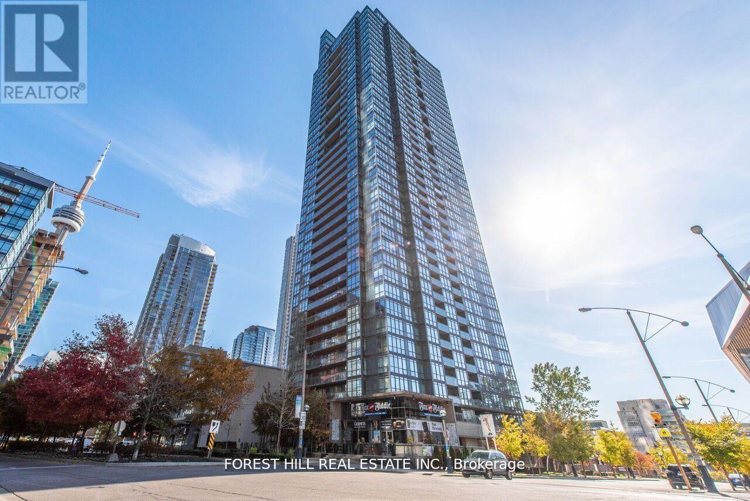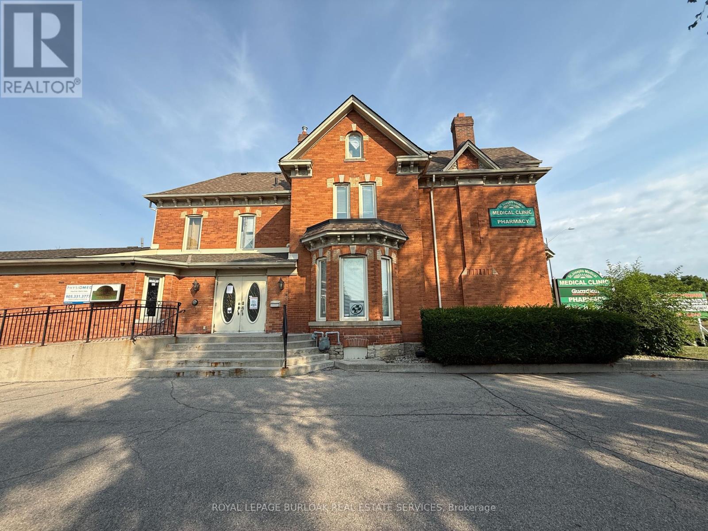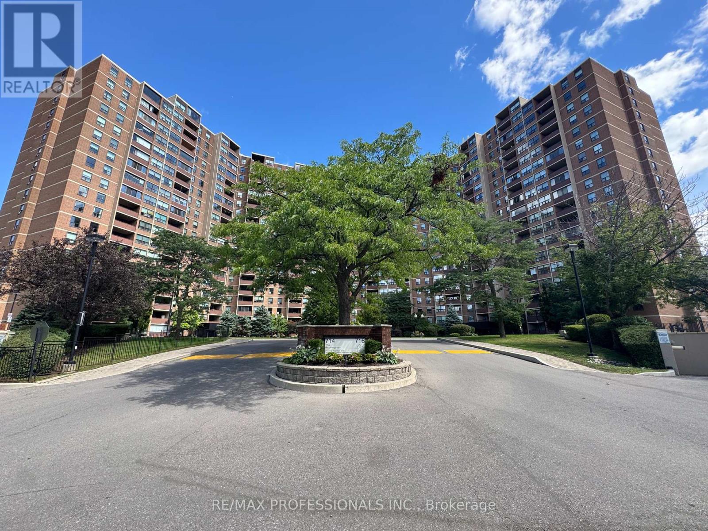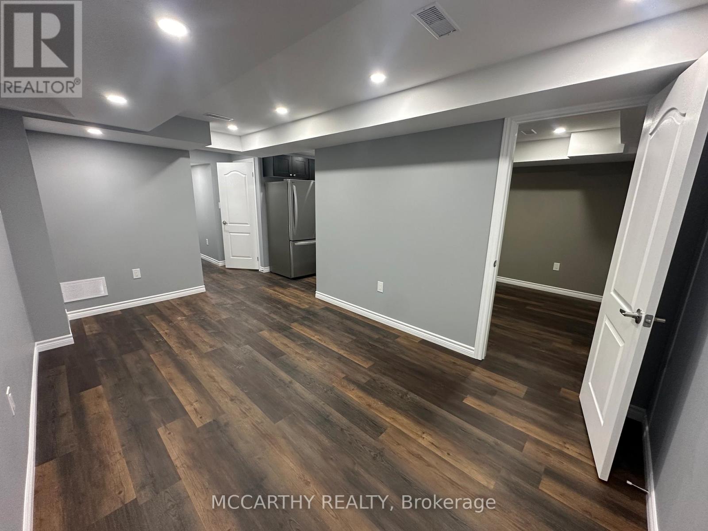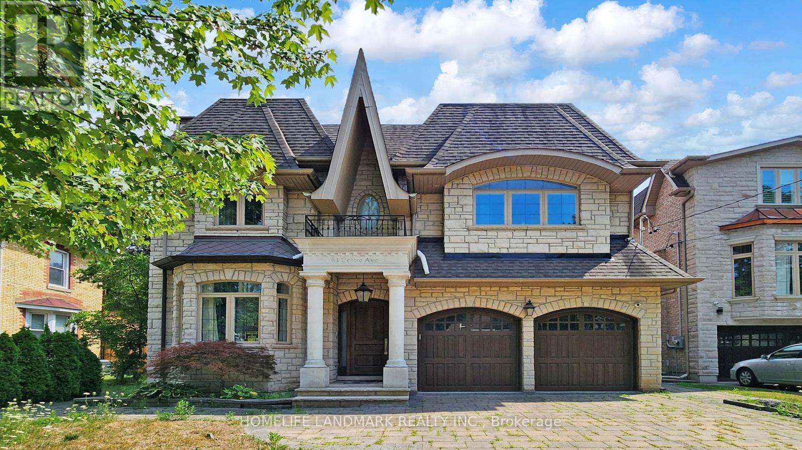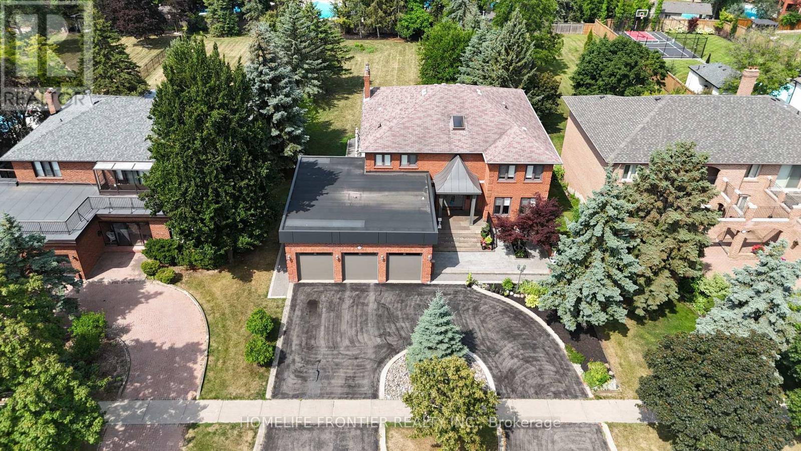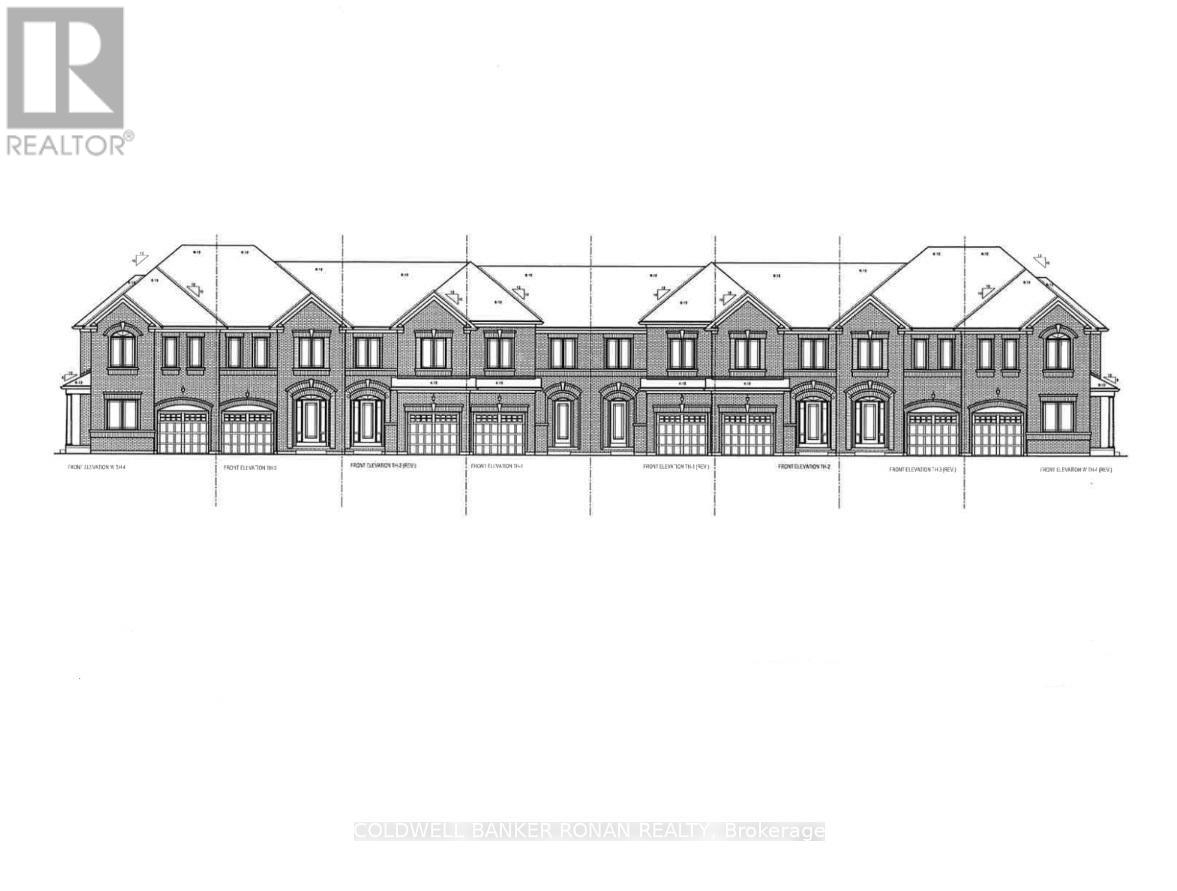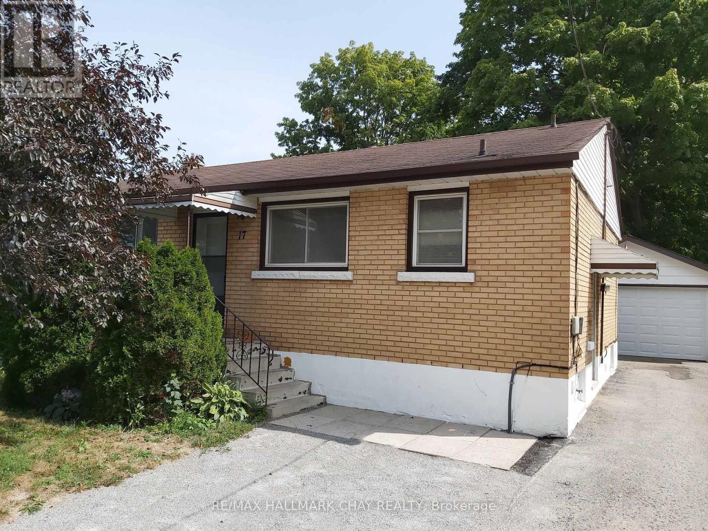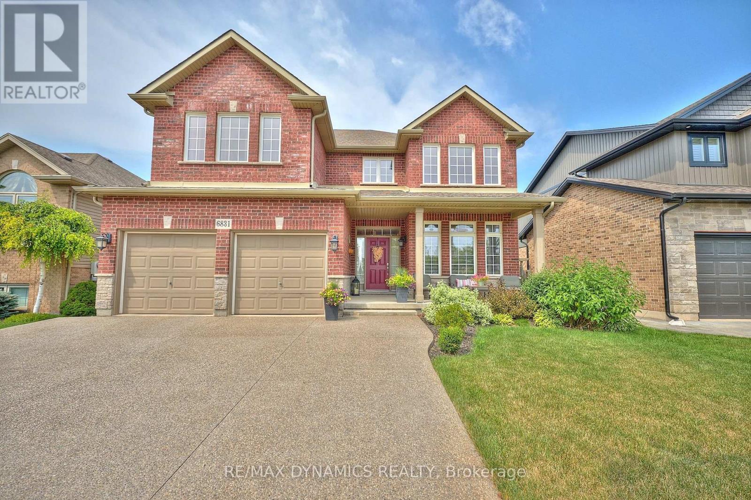Team Finora | Dan Kate and Jodie Finora | Niagara's Top Realtors | ReMax Niagara Realty Ltd.
Listings
2a - 1135 Lansdowne Street W
Peterborough, Ontario
AAA+ PETERBOROUGH FOODIE FRIENDLY PLAZA LOCATION!!! WingsUp! is a quick service takeout and delivery restaurant concept specializing in chicken wings and other comfort food items. For over 35 years, theyve served countless consumers across Southern Ontario, and kept them coming back for more with stellar service and delicious food. The efficient economic model propels the fastest-growing Canadian chicken wing QSR franchise. With 100% of locations owned by franchisees, they offer an excellent opportunity for entrepreneurs looking to be leaders in guest satisfaction. Let your entrepreneurial spirit shine with this top performing Canadian QSR!! (id:61215)
1 Fresnel Road
Brampton, Ontario
Spacious End-Unit Townhome With Approximate 2760sf Above Ground, 4-Cars Tandem Garage + 2-Cars Parking on Driveway, Overlooking Finegan Park! Double Door Entrance, Large Bedroom/Family Room on Ground Floor, 2nd Floor With Open Concept Living/Dining & Kitchen / Breakfast & 4th / 5th Bedrooms, Large Deck Is Perfect For Friends & Family Gathering With Wonderful Park View, 3 Bedrooms With 2 Full Bathrooms on 3rd Floor. This is A Great Home For A Big Family! - SEE ADDITIONAL REMARKS WHICH ATTACHED TO THIS LISTING! (id:61215)
Ph01 - 15 Fort York Boulevard
Toronto, Ontario
One of a kind penthouse on the 48th floor, offering over 1,700 sq. ft. of elevated living space with panoramic views of the city, lake, and sunsets.This northwest corner suite features a full-length balcony that stretches from the primary bedroom to the den, with walkouts from both bedrooms and the den. A separate north-facing balcony off the living room offers a direct view of the CN Tower, while a private terrace at the corner of the unit is perfect for entertaining complete with a gas-line hookup and an included BBQ.Inside, the expansive open-concept living and dining area is complemented by a modern kitchen with high-end appliances, built-in wine fridge, and custom media cabinet. The spacious primary bedroom includes a fireplace, a luxurious walk-in closet, and a spa-like ensuite with double sinks.Thoughtfully designed for both comfort and functionality, this penthouse features integrated ceiling speakers, remote-controlled blinds, and smart home lighting (Somfy and Lutron systems). A spacious laundry room with a sink and freestanding washer and dryer adds everyday convenience. The TV and all its equipment are also included.Just steps from the waterfront and within walking distance to the Rogers Centre, Scotiabank Arena, BMO Field, and Union Station, youre close to all of Torontos major sports teamsBlue Jays, Raptors, Maple Leafs, Toronto FC, and Argonauts. And with the upcoming FIFA World Cup set to bring global attention to the city, this penthouse is perfectly positioned in the heart of it all.Over $45,000 in premium inclusions. This is penthouse living at its finest. (id:61215)
906 Brant Street
Burlington, Ontario
Located in the heart of midtown Burlington, this medical office space hits all the right notes for location convenience. Easy highway access for patients coming from across the GTA, GO train connectivity for the eco-conscious crowd, and every amenity you could want within walking distance. It's the kind of location that makes both patients and staff happy, which is half the battle in healthcare real estate. Each exam room is equipped with its own sink. This isn't just convenient it's a game-changer for practices that require water access in patient rooms. Whether you're doing minor procedures, aesthetic treatments, or any service where hygiene protocols demand immediate water access, you won't be asking patients to walk down the hall or wait while you step out. You'll be joining an established medical community that includes: On-site Pharmacy, Walk-in clinic, Physiotherapy clinic. (id:61215)
1411 - 714 The West Mall
Toronto, Ontario
Large and spacious freshly painted condo offers over 1,200 sq. ft. of modern living. Featuring 2 generous bedrooms plus a large den that can easily function as a third bedroom or home office, the layout is thoughtfully designed for both everyday living and entertaining. The Updated kitchen is a true standout, Enjoy spectacular, unobstructed views of the Mississauga skyline from your private balcony truly a serene escape in the heart of the city. Red oak five bar mosaic parquat flooring throughout. This is a well-managed building known for its exceptional amenities and all-inclusive maintenance fees covering all utilities, high-speed internet, cable TV with Crave + HBO, and more. Amenities include indoor and outdoor pools, tennis and basketball courts, a fully equipped gym, sauna, BBQ areas, party room, kids' playground, beautifully landscaped gardens, car wash, 24-hour security, and more. Desirable Etobicoke Neighbourhood! Close To Airport, Centennial Park, Public Transit, Shopping, Great Schools, 427 & 401. 20 Mins To Downtown Toronto. Top-rated schools this is luxury living at its best. *Seller will install laundry on or before closing at no cost to Buyer* (id:61215)
Basment - 151 Clark Street
Shelburne, Ontario
Basement apartment located in the desirable Hyland Village subdivision. This spacious lower-level unit features 1 Bedroom and 1-3pc Bathroom with a good sized Livingroom and Kitchen. Beautiful vinyl flooring throughout, this apartment is illuminated by Big bright windows and equipped with Brand New High-end appliances. Don't miss the chance to make this inviting space your new home! 1 Car parking - All inclusive Rent for Utilities and Water - including internet (id:61215)
63 Centre Avenue
Toronto, Ontario
Absolute Elegant Luxury Custom Built Home boasts 10Ft Waffle Ceiling On Main,9Ft On 2nd & W/Up Bsmt. Offering over 5180 sf of elegant living space plus a professionally finished walk-up basement with separate entrances. This Unique Solid Built Masterpiece Sets Itself Apart W/Its Rich Stone & Brick Elevation. Elegance, Quality At Its Finest. Every Sq Inch Of This Magnificent Home Provides A Wow Factor! Close To All Amenities In Prestigious Newtonbrook Comm. Steps to Yonge St, Finch subway, top schools, shops, Public Transit and more. (id:61215)
118 Torran Road
Vaughan, Ontario
Stunning 2-Storey Executive Home In Prestigious Islington Woods! Over 4,000 Sq Ft Above Grade +Fully Renovated Over 2,300 Sq Ft Of Walk-Out Lower Level Apartment. Spacious 4 Bedrooms Upstairs, Deluxe Kitchen, Open Concept Dining Rm, Living Rm And Family Rooms On Main Floor With Walk-Out To BBQ Deck And Expansive Backyard-Perfect For Outdoor Dining, Entertaining Or Future Garden Projects. Nestled On A Premium 75 x 272 Ft Lot With Circular Driveway & 3-Car Garage-Total Parking For 8 Vehicles. Located In A Quiet Enclave Surrounded By Custom Luxury Homes, Offering Tranquility And Refined Living. Enjoy Nearby Top-Rated Italian Elementary Schools, Community Centre, Lush Parks, Golf Courses, Conservation Areas And Trails. Quick Access To Hwy 7,400 & 407 Ensures Seamless Commuting To Toronto Core And Surrounding Areas. Buyer Must Assume Lower Level Tenant (Lease Expires On May 31, 2026). Please Note There Is 6th Bathroom/Powder Room On The Main Floor. (id:61215)
83 Meadow Vista Crescent
East Gwillimbury, Ontario
First-Time Home Buyer? You may be eligible for a GST Rebate of up to $38,000 off the listed Purchase Price with the Government of Canada's New Legislation. Stylish Freehold Townhome in the Heart of Holland Landing - Spring 2026 Occupancy Welcome to this beautifully designed all-brick freehold townhome by First View Homes' ideally located in a well-established community surrounded by detached homes. This 3-bedroom, 2-bathroom home offers 1,355 sq.ft. of thoughtfully planned living space called the Scarlett Model, with closings scheduled for Spring 2026 and the exciting opportunity to select your finishes and customize the home to suit your style. Step inside to discover a bright and open main floor featuring 9' ceilings, hardwood flooring, and a stunning kitchen with tall upper cabinets, a large island with quartz countertops and plenty of space to cook and entertain for family and friends. A 6' patio door leads to the backyard, perfect for outdoor enjoyment. The elegant stained hardwood staircase with modern metal pickets leads to the upper level, where you'll find all three bedrooms and a conveniently located laundry room, and two full bathrooms. The unfinished basement includes a cold cellar, ideal for cold storage. The Paved driveway adds curb appeal and convenience also without a sidewalk for additional parking. Enjoy peace of mind knowing you're buying from a trusted builder with a reputation for quality craftsmanship. Additional models and floor plans are also available. Don't miss this opportunity to be part of a growing community with nearby amenities, schools, and easy access to major routes along with the Go-train. (id:61215)
Main Floor - 17 Gunn Street
Barrie, Ontario
This spacious and well-maintained main floor rental features 3 good size bedrooms, a modern 4-piece bathroom, and an updated kitchen with stone countertops. Enjoy wood flooring, a generous living room, and a functional layout ideal for comfortable living. Shared laundry is included, shared yard space and a garage space is available for extra storage. 2 parking spaces included. Located in a quiet neighborhood close to amenities and transit, this home is perfect for professionals or small families. (id:61215)
6831 St Michael Avenue
Niagara Falls, Ontario
Welcome to The Newbury in Garner Estate Where Space, Style & Location Meet! Discover this beautifully crafted 2-storey home by Mountainview Homes, perfectly nestled in the sought-after Garner Estate community. Boasting over 3,000 sq ft of finished living space and a 3-car wide exposed aggregate driveway that accommodates up to 6 vehicles, this home is as practical as it is impressive. Step inside to a grand 2-storey foyer that sets the tone for the rest of the home, welcoming guests with warmth and elegance. The formal living and dining room feature rich hardwood floors and are anchored by an open oak staircase that leads to the upper level. At the heart of the home, the spacious kitchen is complete with granite countertops, a generous island eating bar, and endless storage. The adjoining dinette area flows seamlessly onto a backyard deck, perfect for outdoor entertaining. Open to the large family room with fireplace and hardwood flooring, the back of the home is truly designed for family gatherings and relaxed entertaining. Upstairs, the primary bedroom is your private retreat, featuring a walk-in closet and 4-piece ensuite. Three additional bedrooms and a 5-piece main bath provide plenty of space for family or guests. The finished lower level expands your living options with a home gym, additional bedroom, spacious recreation room with wet bar, and a 3-piece bathroom. Seller is willing to negotiate the installation of exterior basement access prior to closing offering added convenience, functionality, and flexible use of the lower level. Additional highlights include: Main floor laundry, 2-piece powder room, Double car garage with multi-level shelving, close to schools, parks, Costco, QEW access, and everyday amenities. This home truly checks all the boxes for comfort, convenience, and style. Don't miss your chance to live in one of the areas most desirable neighborhoods - The Newbury is waiting to welcome you home. (id:61215)
3345 Beckett Place
Severn, Ontario
Well maintained, updated & clean, beautiful Bungalow minutes away from Couchiching lake, off the highway 11, best for commuters. It has a huge backyard with a fire pit in the center. A nice layout with walkout to a deck from the living room, Electric Fire place in the living room. A new furnace & central air. Huge recreation room downstairs with Gas fire place. New school in the area for someone looking for all season residence. It is moving ready. Laminate floors through out. Convenient for hosting a family event or entertainment in an enclosed backyard. It is fenced all around. A Must see. Potential for 2BR in basement. There is a camera security system. (id:61215)

