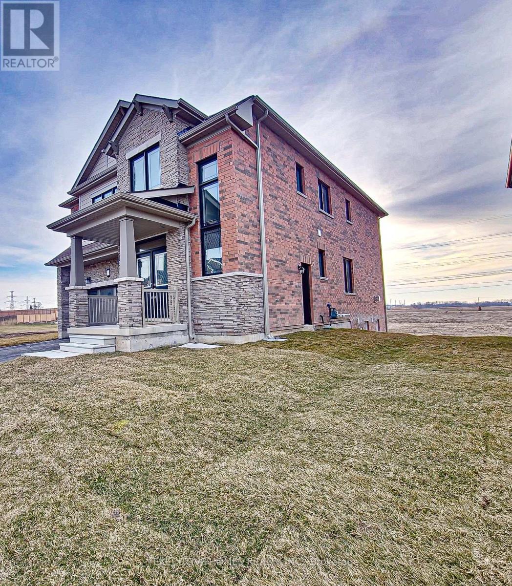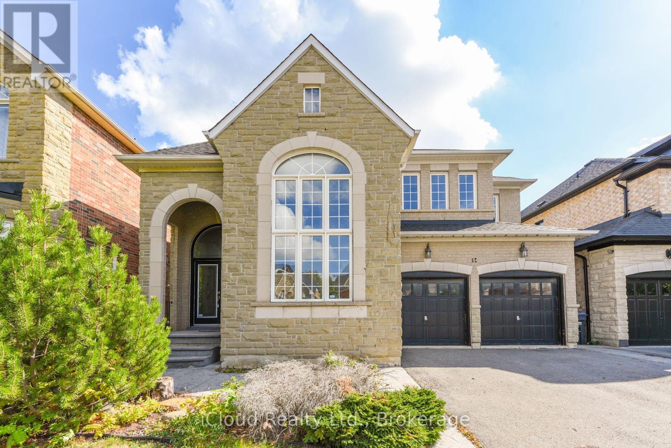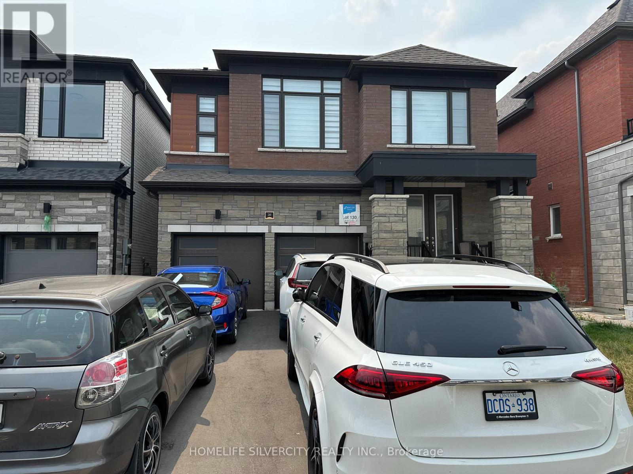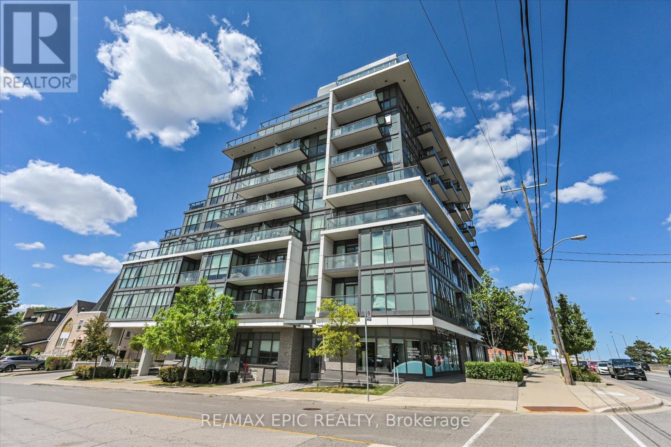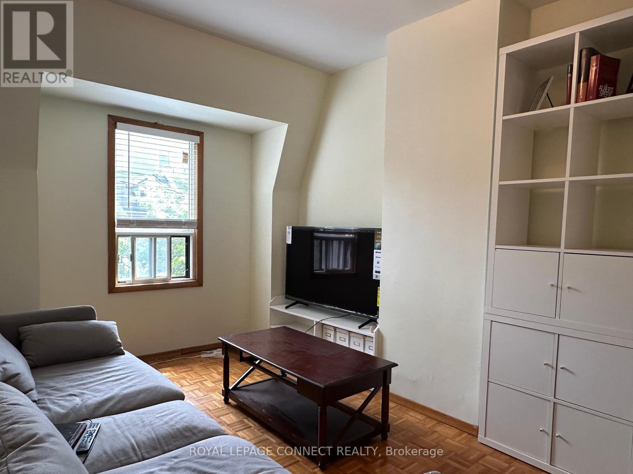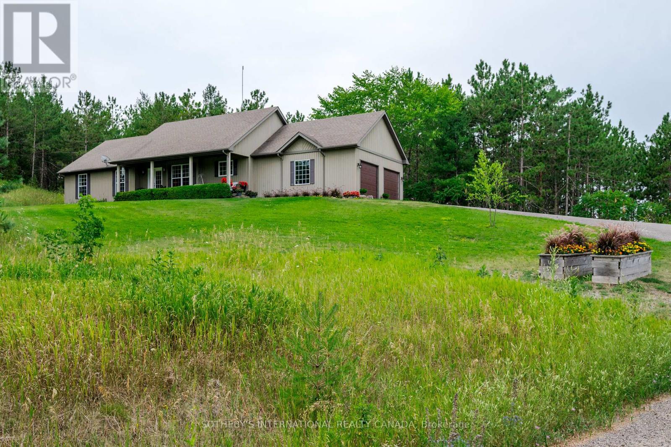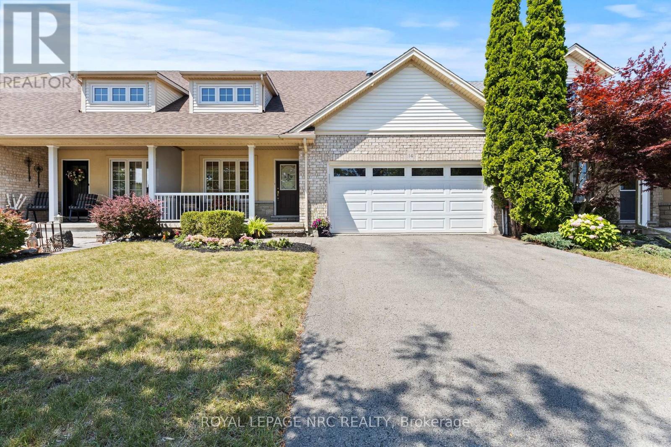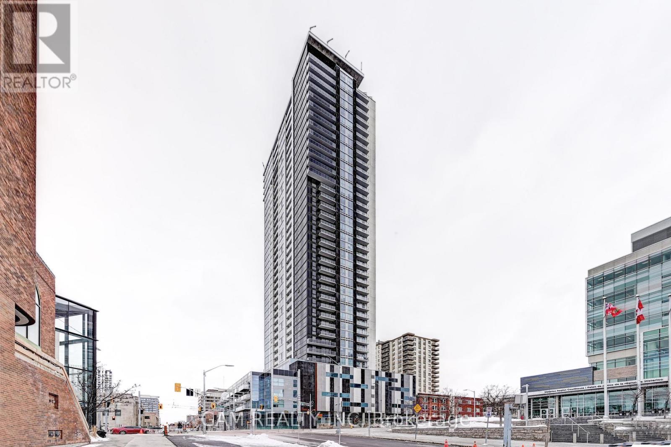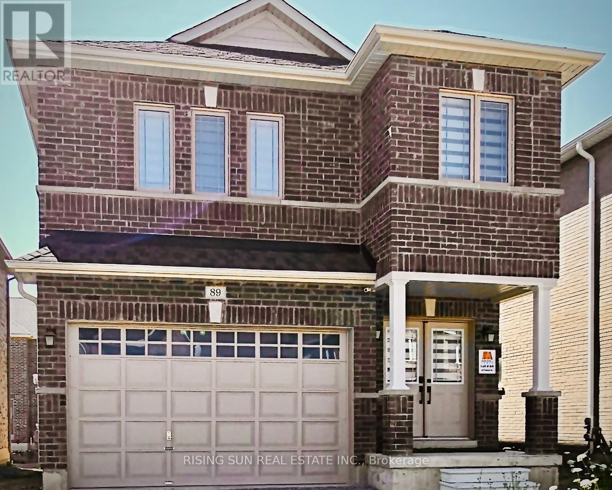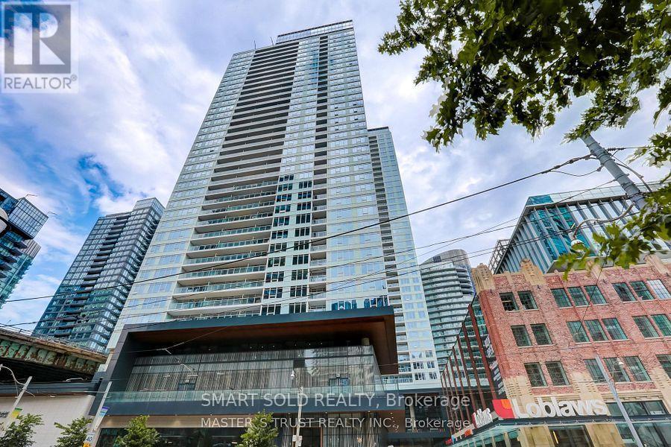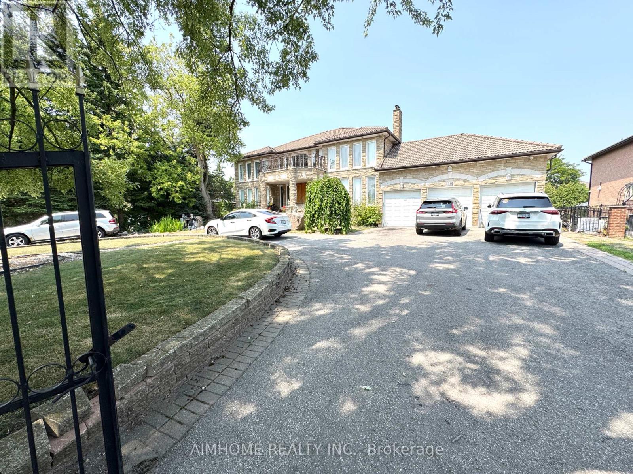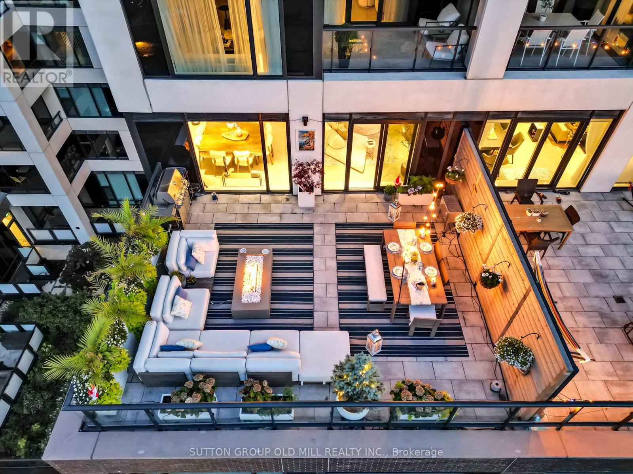Team Finora | Dan Kate and Jodie Finora | Niagara's Top Realtors | ReMax Niagara Realty Ltd.
Listings
110 Explorer Way
Thorold, Ontario
Step into the charm of this elegantly designed, sunlit, and spacious corner detached home, a true masterpiece of modern living. Boasting four generously sized bedrooms, this home offers a perfect balance of luxury and practicality. Two bedrooms feature their own private en-suites. Convenience meets style with a second-floor laundry room, thoughtfully positioned to enhance stainless steel appliances, including a sleek fridge, stove, and dishwasher. Nestled at the intersection of Davis and Lundys Lane, this home offers an unbeatable blend for your daily routine. The heart of the home is the beautifully designed kitchen, fully equipped with premium stainless steel appliances, including a sleek fridge, stove, and dishwasher. Nestled at the intersection of Davis and Lundys Lane, this home offers an unbeatable blend of style, modern conveniences, and an ideal location. Discover a lifestyle of elegance and contemporary livingthis is more than just a home; its your perfect retreat. (id:61215)
15 Cooperage Street
Brampton, Ontario
Medallion Built!!! Streetsville Glen Home Features Grand Porch W/Stone Elevation.D/D Ent That Leads To Huge Open To Above Foyer With Ceramic Floors. Liv Rm Features 14' High Ceiling. Formal Dining Rm.Huge Upgraded Kitchen W/Extended Maple Cabinets,Crown Molding,Valence Lighting,Quartz Countertops, S/S Appliances, Family Rm With G/Fireplace. Oak Stairs With Iron Pickets. Master Bdrm W/5Pc Ensuite+W/I Closets. 3 Other Good Sized Rms. 3rd Br W/4Pc Semi Ensuite. (id:61215)
Upper - 20 Ida Terrace
Caledon, Ontario
Detached Home 4 Bedrooms 4 Washrooms 2 Car Garage in Caledon. Basement not included. 70%Utilities (Gas, Hydro, Water and Water Heater). 4 Parkings including garage. Close to Schools,Minutes Away From The 410 And Is Conveniently Located Near Many Amenities. Legal 2 bedroom basement also available at additional cost. No smoking & pets (id:61215)
204 - 16 Mcadam Avenue
Toronto, Ontario
Welcome To 16 McAdam Ave A Spacious 2 Bedroom + Den, 2 Full Bathroom Condo In One Of Toronto's Most Convenient Locations! This Bright, Open-Concept Suite Features Two Large Bedrooms With Oversized Closets, A Versatile Den That Can Be Used As A Dining Area Or Home Office, And Two Full Bathrooms Including A Private En-suite In The Primary Bedroom. Enjoy The Convenience Of En-suite Laundry, An Open Balcony, And Modern Finishes Throughout. The Kitchen Is Equipped With Quartz Countertops, Built-In Stainless Steel Microwave & Dishwasher, Stainless Steel Stove, Fridge, And Stylish Light Fixtures. Additional Features Include A Smart Thermostat, Year-Round Heating & Cooling, And A Stacked Washer & Dryer. One Parking Spot And One Locker Are Included For Added Value. Located Just Steps From Yorkdale Mall, TTC, GO Transit, Hwy 401, Costco, Shopping, Restaurants, And More This Condo Offers Incredible Access To Everything You Need. Ideal For First-Time Buyers, Downsizers, Or Investors Looking For A Turnkey Unit In A Prime Location. Don't Miss Out On This Opportunity! (id:61215)
2nd - 784 Adelaide Street W
Toronto, Ontario
This 2nd Floor Apartment has a Large Living Room with A Large Window, Hardwood Floors and a Closet; a Generous Bedroom with a Large Window; Spacious Kitchen with Full Size Appliances, Ceramic Tiled Backsplash, Large Window and Dining Area; Bright and Airy Den with a Large Window for your WFH Needs; Shared Laundry in Basement (Access from Front Entrance). Window Blinds Installed Throughout. Unfurnished or Furnished - Your Choice! Don't Miss This Fabulous Find! A Stones Throw Away from Stanley Park (Outdoor Pool, Tennis Courts, Basketball Court, Off Leash Dog Park) and Walking Distance to Liberty Village, Fort York and King Street West shops, services, restaurants and bars! 2 Minute Walk to King Streetcar! Everything You Need and More! Tenant Pays 35% Utilities. Laundry is Shared. (id:61215)
72 Campbell Road
Trent Hills, Ontario
Combining the convenience of modern design with the allure of country living, this beautifully designed, quality-built custom bungalow with a lower level walk-out is situated on 6.7 private acres surrounded by pastoral and forest views, just outside the popular Village of Warkworth. Almost 3000 sq ft of living space, the home is ideal for families seeking space or for couples wanting a turnkey rural oasis. There's also potential for an in-law suite. The expansive open-plan living and dining room with soaring vaulted ceilings and oversized picture window draws in the forest views and invites natural light. The chef-ready kitchen features custom cabinetry, long granite countertops, stainless steel appliances - and can be cleverly closed off by frosted glass pocket doors. The large primary bedroom contains a spa-like ensuite with heated floor, soaker tub and separate shower along with a walk-out to the deck. Two extra bedrooms (or office), powder room and laundry complete the main floor, with interior access to the double garage. The lower level, with its heated floor, has a comfortable living area with direct access to stone walkways, attractively landscaped, leading to a sweeping sundeck - perfect for weekend relaxation or entertaining. There's also an extra guest room, office, 3-piece bathroom and utility/storage rooms. A fully integrated back-up generator ensures uninterrupted power. Pride of ownership is evident in this immaculate home. Minutes to Warkworth for shops, cafes, restaurants, galleries and golf. A short drive to Campbellford for hospital and full services. 30 minutes to Cobourg for VIA Rail and about 90 minutes to Toronto. Experience the Magic of Warkworth! (id:61215)
14 Hope Avenue W
Niagara-On-The-Lake, Ontario
Gracious Living Surrounded by the Beauty of Wine Country. Tucked away in one of Niagara-on-the-Lakes most peaceful pockets, this 3 bed, 3 bath freehold townhouse is more than just a place to live its a lifestyle upgrade. With no condo fees, a double car garage, and walkout access to a private, fenced yard, this home delivers on space and function.Step into a bright, inviting interior where an open-concept layout flows from the kitchen to the dining area and living room, all drenched in natural light. Take the party outside to your deck with awning perfect for summer evenings and morning coffees.Upstairs, the primary suite is your personal retreat, complete with his & hers closets and a spa-inspired ensuite featuring a soaker tub. Whether you need space for visitors, a home gym, or your dream movie den the walkout lower level is ready to adapt to your lifestyle. Located minutes from Virgil Sports Park, wineries, restaurants, shopping, and everything else this world-class town has to offer. If you've been waiting for the right blend of comfort, character, and community, this is it. (id:61215)
3601 - 60 Frederick Street
Kitchener, Ontario
Price reduced to sell !!! Never lived in condo unit. Experience luxury living in this pristine 1-bedroom, 1-bath condo in Downtown Kitchener. Enjoy breathtaking, unobstructed city views through oversized windows, flooding the space with natural light. The open-concept design features soaring ceilings and a modern kitchen with integrated appliances for a seamless, stylish experience. With exclusive smart home technology, control your lighting, thermostat, and front door remotely. High-speed internet is included in the maintenance fees, and the unit comes with a locker. Located just steps from ION Rapid Transit, GO Train, and public transportation for easy connectivity. Close to Google HQ, Grand River Hospital, and top universities (Waterloo, Laurier, Conestoga), with exclusive restaurants, cafes, shopping, and entertainment at your doorstep. Whether you're a professional, couple, investor, or urban lifestyle seeker, this condo has it all. (id:61215)
89 Palace Street
Thorold, Ontario
Absolutely Stunning & Spotless One Yr Old Detached Fully Brick Blacksmith Model, Built By Marydel Homes. Comes W/4 Br & 4 Washrooms, Located In A Growing Thorold Downtown Community. Large Foyer W/Double Dr Entry, Main Flr W/9' Ceiling, Hardwood Flrs throughout in Main Floor. Spacious Living & Dining. Large Breakfast Area, W/O to Yard. Gleaming Kitchen W/Stainless Steel All Samsung Appliances, Quartz Counter. Upgd Oak Stairs W/Iron spindles, 2nd Floor Oversize Bedrooms, Master Br W/5 Pc Ensuite, Double Dr Entry & Large W/I Closet. 3rd Br W/Ensuite Bath. Laundry is conveniently located in Main Flr & provide Dr access to Garage. Unspoiled Basement waiting for your personal touch. Oversize Cold seller. Enjoy nature with nearby Gibson Lake, the Welland Canal, and Short Hills. Just 15 minutes to Niagara Falls and just 5 To 10 minutes to Brock University, Niagara College, The Pen Centre, and the Niagara Outlet Collection. (id:61215)
2711 - 19 Bathurst Street
Toronto, Ontario
Start YourLakeshore Lifestyle Now! Come Home Every Day To Enjoy The Best View In Toronto W/ Breathtaking Lake Views! Huge Balcony! A Fabulous Three(3) Bedroom South Facing at the Lakefront Condos. Spacious and Functional Layout.Tons of Natural Light With Floor to Ceiling Windows.Modern Kitchen, Marble Baths, Roller Blinds, Built-In Wardrobe And Designer Finishes From Top To Bottom. Be The First To Live In This One-Of-A-Kind Three Bedroom Highrise Suite With 8 Acre Park, New Community Centre/Schools, New Loblaws, Lcbo And More At Your Doorstep. One Parking! Steps From The Lakefront,Parks,Shops and Public Transit. (id:61215)
38 Lee (Basement) Avenue
Markham, Ontario
Welcome to the Spacious 1-Bedroom Unit inside the Detached Luxury House in High Demanding Milliken Mills EastUtilities and Internet Included, 1 Driveway Parking IncludedNewer Hardwood Floor, Spacious and Practical LayoutExclusive Entrance, Laundry, Kitchen and BathroomSchools: Randall PS ->Milliken Mills HS (id:61215)
711 - 455 Wellington Street W
Toronto, Ontario
Luxury, Design, And Innovation Converge In This Extraordinary Residence At Tridel's Signature Series In The Well, Downtown Toronto's Most Exclusive New Address. Spanning Over 2,300 Sq Ft Of Interior Living Space With Approximately 700 Sq Ft Of Private Outdoor Terraces, This One-Of-A-Kind Home Offers An Unmatched Blend Of Scale, Sophistication, And Indoor-Outdoor Living. The Elegant, Open-Concept Layout Is Framed By Soaring 10-Ft Ceilings And Floor-To-Ceiling Windows, Filling The Space With Natural Light And Showcasing City And Courtyard Views. A Chefs Kitchen With Integrated Miele Appliances Flows Seamlessly Into Expansive Living And Dining Areas With Adjacent Bar Perfect For Entertaining Or Unwinding In Style.The Primary Suite Is A Serene Retreat With A Spa-Inspired Ensuite, Boutique-Style His And Hers Walk-In Closet, And Its Own Private Balcony A Quiet Escape For Morning Coffee Or Evening Relaxation.Smart Home Technology, Refined Finishes, And Exclusive Amenities Including An Outdoor Pool And Fireplace Lounge, State-Of-The-Art Fitness Studio, And Private Entertainment Spaces Complete The Experience. Located Above The Grand Promenade Of Wellington Street West, This Residence Is Your Gateway To Toronto's Most Vibrant Mixed-Use Community. (id:61215)

