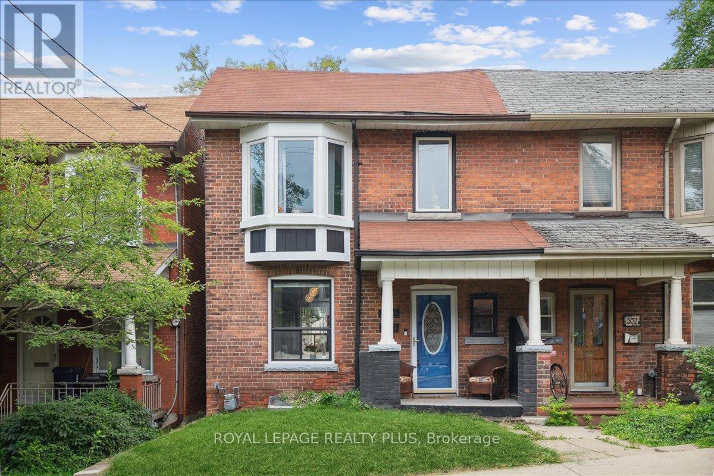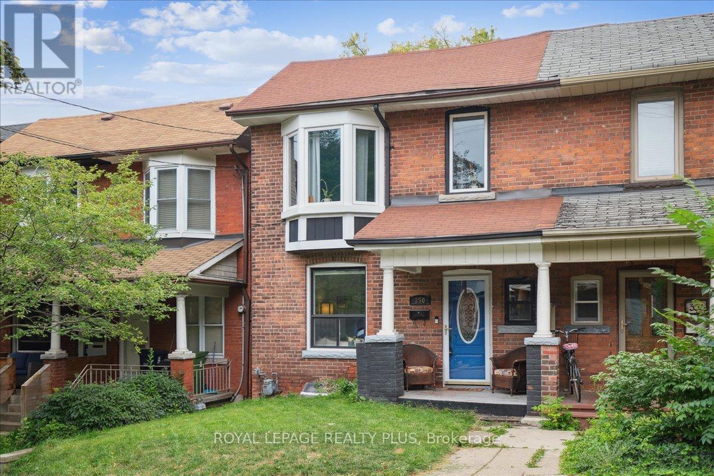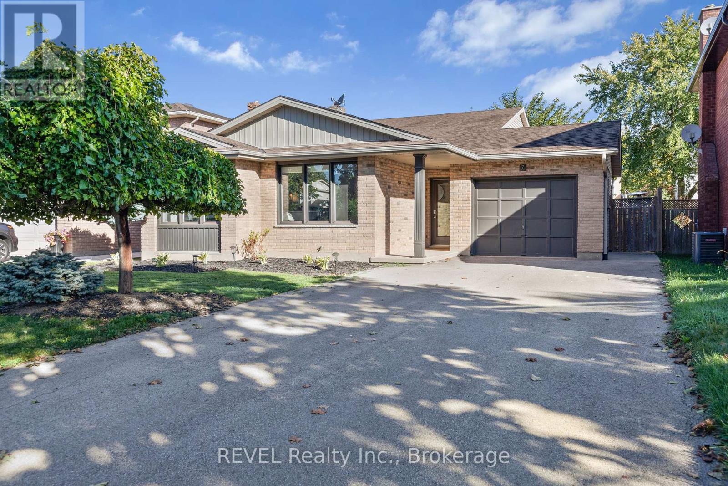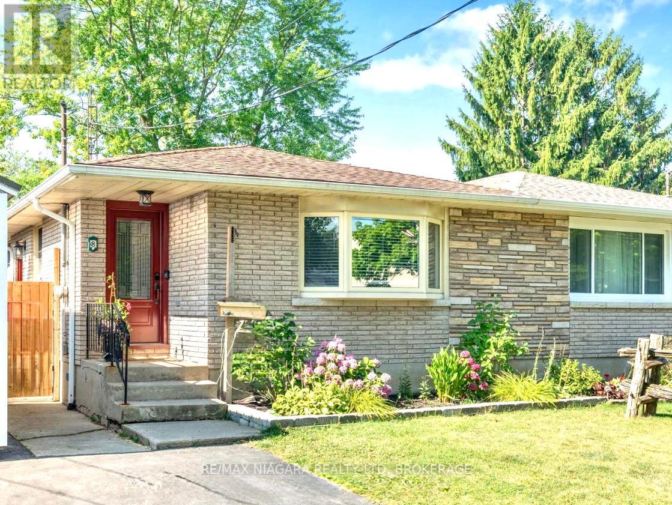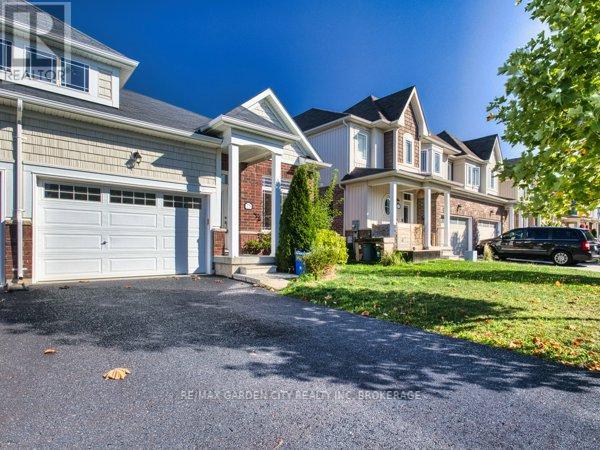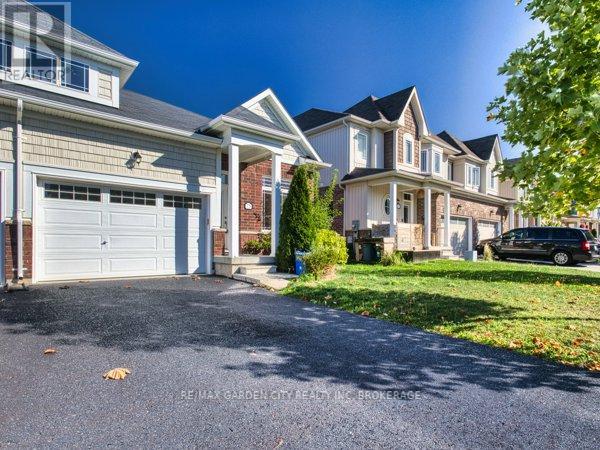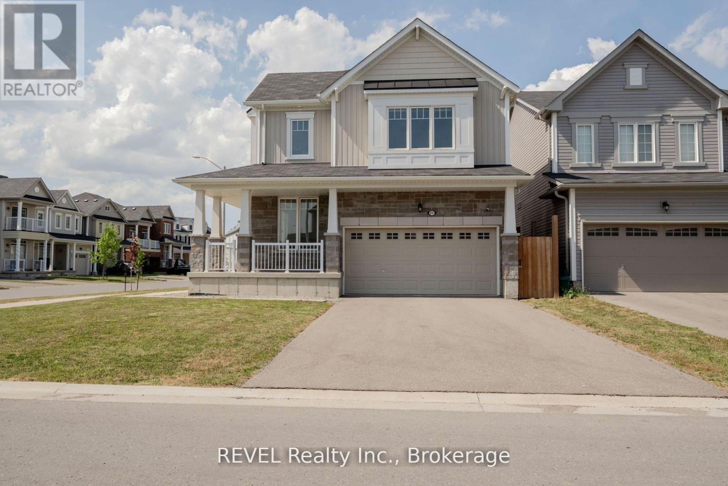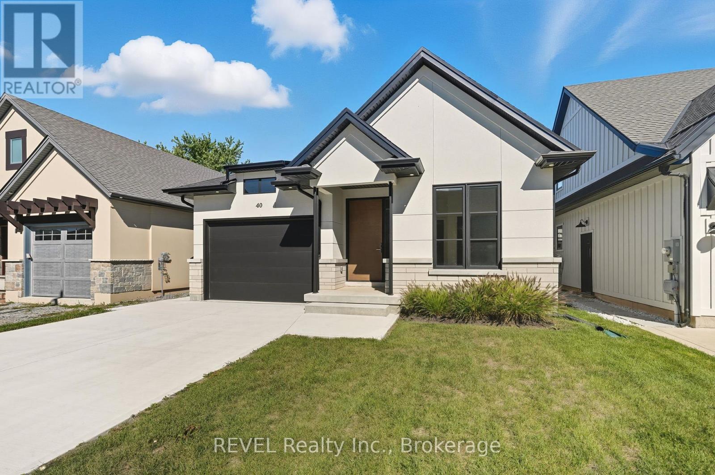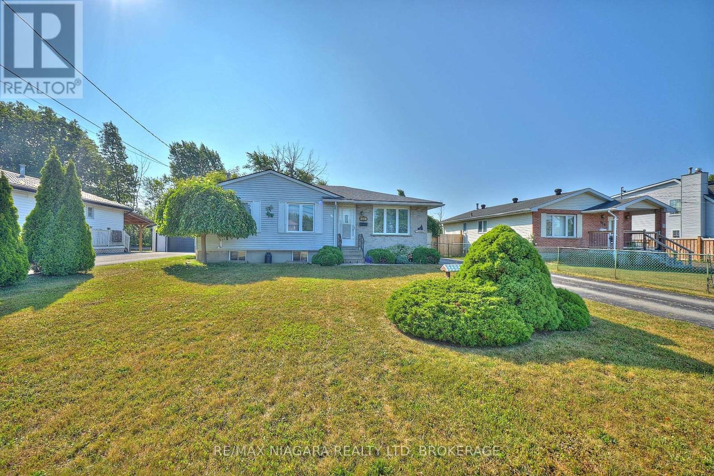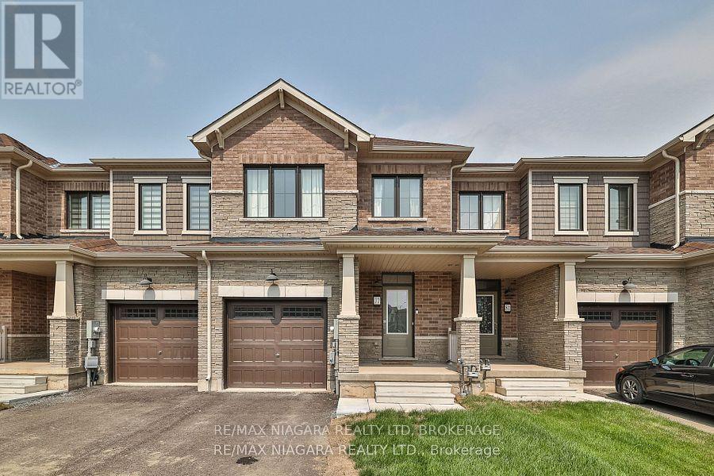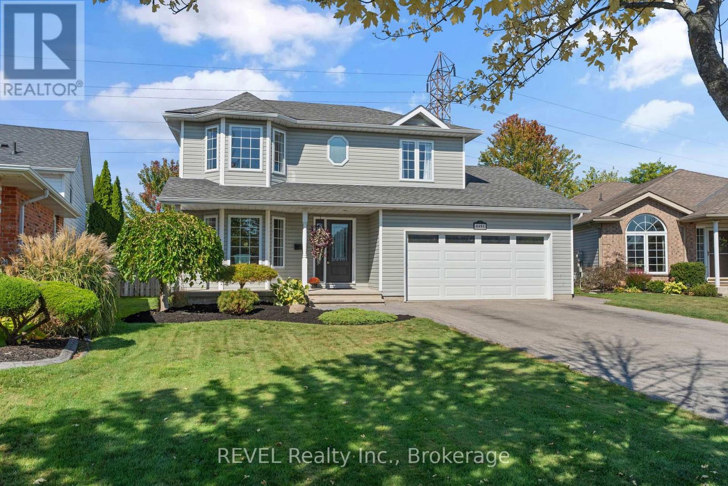Team Finora | Dan Kate and Jodie Finora | Niagara's Top Realtors | ReMax Niagara Realty Ltd.
Listings
350 Albany Avenue
Toronto, Ontario
SHORT TERM LEASE (6 MONTHS). Welcome to your cozy & character-filled family home located in two of the BEST neighbourhoods in the city, the Annex & Casa Loma (right on the border of BOTH)! This true 3 bedroom (entire 4th bedroom is now a walk-in closet) and 2 full bathroom home offers the perfect mix of comfort, charm, and location. Outside, you're a 5minute walk to Casa Loma, numerous parks (including dog park), George Brown College, the Annex and all the trendy restaurants & cafes that come with it, plus Dupont Subway Station (TTC) making that commute to the core super easy. There's even a playground right outside your front door perfect for kids & a growing family. Inside, you'll find a bright and well-kept space with large windows letting natural light flow through each room, a sleek and modern renovated 3-pc bathroom upstairs, and a finished basement with tons of flexibility extra living space, office nook, 4-pc bathroom, laundry, and plenty of storage. Step out back to a spacious deck with a BBQ and sitting area, ideal for hosting all your friends & family or just enjoy the warm summer nights outside. And the best part? Just move in and make it yours! PICTURES are from a previous listing. (id:61215)
350 Albany Avenue
Toronto, Ontario
SHORT TERM LEASE (6 MONTHS). Welcome to your cozy & character-filled family home located in two of the BEST neighbourhoods in the city, the Annex & Casa Loma (right on the border of BOTH)! This true 3 bedroom (entire 4th bedroom is now a walk-in closet) and 2 full bathroom home offers the perfect mix of comfort, charm, and location. Outside, you're a 5minute walk to Casa Loma, numerous parks (including dog park), George Brown College, the Annex and all the trendy restaurants & cafes that come with it, plus Dupont Subway Station (TTC) making that commute to the core super easy. There's even a playground right outside your front door perfect for kids & a growing family. Inside, you'll find a bright and well-kept space with large windows letting natural light flow through each room, a sleek and modern renovated 3-pc bathroom upstairs, and a finished basement with tons of flexibility extra living space, office nook, 4-pc bathroom, laundry, and plenty of storage. Step out back to a spacious deck with a BBQ and sitting area, ideal for hosting all your friends & family or just enjoy the warm summer nights outside. And the best part? The home comes fully furnished just move in and make it yours! PICTURES are from a previous listing and show all of the owners' furniture. Use these photos for reference when it comes to furnishings INCLUDED (minus the living room couch). (id:61215)
7 Bascary Crescent
St. Catharines, Ontario
Welcome to this fully remodelled 4-level back-split in a great family friendly neighbourhood! Professionally renovated top to bottom in 2018, this home offers an open-concept main floor with a 9-foot island, quartz counters, stainless steel appliances, and a gorgeous custom kitchen. Upstairs youll find 3 bright bedrooms, including a primary with a custom walk-in closet and ensuite access to a 5-piece bathroom with a double vanity. The lower level boasts a spacious family room with high ceilings, a cozy floor-to-ceiling brick fireplace, and a walk-up to the oversized patio (2018). The basement features a large den/office, custom laundry room (2018), cold storage, and plenty of extra storage. Additional upgrades: bamboo engineered hardwood and upgraded staircase (2018), roof (2017), furnace (2016). Move in and enjoy with peace of mind knowing the big-ticket items are done! (id:61215)
8 Lakehurst Drive
St. Catharines, Ontario
Welcome to 8 Lakehurst Drive in the City of St. Catharines. This home is located minutes from Port Delhousie , the Beach, and boutique restaurants. This home has 3 Bedrooms on the Main Floor and 2 Rooms in the basement that could be used as an office or guest quarters. The basement also has a spacious family room, 2 storage rooms, and a 4 piece Bath. The Kitchen has a double door fridge, gas stove, wide sink, dishwasher, and a breakfast bar. Enjoy the large yard for family fun. (id:61215)
7712 Tupelo Crescent
Niagara Falls, Ontario
Spacious all-brick Empire home on a premium forest lot in a newer Niagara Falls subdivision. Features 4 bedrooms, 3 baths, and an oversized, family-friendly floor plan with a popular open layout. The open-concept main floor features 9 ceilings, a large centre island, backsplash and stainless steel appliances in the kitchen, bright dining area, and living room with gas fireplace. Upstairs, the private primary suite includes a walk-in closet and ensuite, complemented by three additional bedrooms, full bath, and convenient upper-level laundry. Enjoy the natural backdrop of trees from the backyard, with plenty of room for family living and future potential in the full unfinished basement. Close to parks, schools, Costco, Walmart, and quick QEW access. (id:61215)
75 Cannery Drive
Niagara-On-The-Lake, Ontario
Nestled in a nature-surrounded community with breathtaking vineyard and Escarpment views, and conveniently close to the QEW highway, this home offers the perfect blend of tranquility and accessibility. The open-concept main living area showcases a bright white kitchen with stainless steel appliances, a breakfast bar, laminate flooring, and a walk-out to the backyard. The primary bedroom features a 3-piece ensuite and walk-in closet, while the unspoiled basement includes a rough-in for a 3-piece bathroom and ample space for your personal touches. Additional highlights include soaring 10 ft ceilings and inside entry from the garage. (id:61215)
75 Cannery Drive
Niagara-On-The-Lake, Ontario
Nestled in a nature-surrounded community with breathtaking vineyard and Escarpment views, and conveniently close to the QEW highway, this home offers the perfect blend of tranquility and accessibility. The open-concept main living area showcases a bright white kitchen with stainless steel appliances, a breakfast bar, laminate flooring, and a walk-out to the backyard. The primary bedroom features a 3-piece ensuite and walk-in closet, while the unspoiled basement includes a rough-in for a 3-piece bathroom and ample space for your personal touches. Additional highlights include soaring 10 ft ceilings and inside entry from the garage. (id:61215)
8797 Pawpaw Lane
Niagara Falls, Ontario
Absolutely stunning 2-storey home on a premium corner lot, loaded with builder upgrades and modern finishes throughout. This beautiful property features a striking stone and vinyl exterior with excellent curb appeal and a bright, open-concept interior designed for todays lifestyle. The main floor offers elegant hardwood and tile flooring, a spacious front office that can double as a bedroom, and a stylish kitchen with a large island, extended cabinetry, and ample counter space. The kitchen flows seamlessly into the dining area and great room, complete with a cozy gas fireplace and abundant natural light. Upstairs, the primary bedroom suite offers a luxurious five-piece ensuite and walk-in closet. Three additional well-sized bedrooms, a second-floor laundry room, and a full bathroom provide plenty of space for family and guests. The fully fenced backyard is ideal for outdoor entertaining, while the double driveway and double car garage offer ample parking and storage. Ideally located minutes from the 406 and QEW, top-rated schools, golf courses, wineries, and the world-famous Niagara Falls. Don't miss your opportunity to own this beautiful, upgraded home. Book your private showing today! (id:61215)
40 Ivy Crescent
Thorold, Ontario
Welcome to this stunning custom-built bungalow in Thorold, designed with style, function, and comfort in mind. The open-concept layout highlights a chefs kitchen with custom cabinetry, painted glass backsplash, a striking quartz double waterfall island, and brand-new stainless steel appliances. An additional espresso bar with wine fridge off the dining area adds the perfect touch for entertaining. The bright living room features a sleek linear gas fireplace and oversized double patio doors (9x8) that flood the space with natural light and lead to a 16x12 wooden deck complete with privacy screening. The main floor offers two bedrooms, including a primary suite with a walk-in closet and a spa-like ensuite boasting a custom double vanity and large glass walk-in shower. A main 4-pc bathroom, mud/laundry room, and Italian tile with engineered hardwood flooring complete this level.The fully finished lower level expands your living space with two additional bedrooms with egress windows, a 3-pc bathroom, and a large recreation area, all finished with durable vinyl flooring. Additional features include battery-powered window coverings on the main floor, an attached single-car garage, and a double-wide driveway. Set in a prime location close to shopping, amenities, and with easy highway access, this home is within walking distance to scenic trails and Lake Gibson Conservation Park. A true blend of modern design and everyday convenience, move in and enjoy! (id:61215)
506 Walden Boulevard
Fort Erie, Ontario
This solid 4-bedroom, 2-bathroom bungalow is perfect for families, upsizers, or downsizers seeking the ease of one-level living. Offering a functional layout and great bones, it's ready for your personal touch and cosmetic updates to make it truly your own. The main floor features three bedrooms, a full 4-piece bathroom, a cozy living room with a gas fireplace, and an eat-in kitchen with sliding doors that lead to a bright and welcoming sunroom - the perfect spot to relax year-round. Downstairs, the finished basement offers in-law suite potential with a separate rear entrance, spacious rec room, bonus room, fourth bedroom, 3-piece bathroom, and laundry area. The backyard is ideal for outdoor fun and entertaining, with plenty of grass for kids or pets to play, a firepit for evening gatherings, and a storage shed. Tucked away on a quiet side street, yet just a short walk to major shopping plazas, grocery stores, pharmacies, medical offices, banks, restaurants, and a gym the location is hard to beat. Plus, quick access to Highway #3, the QEW highway, and the Peace Bridge makes commuting or travel a breeze. Don't miss this opportunity to invest in a well-built home in a prime, convenient location! (id:61215)
77 Keelson St
Welland, Ontario
FOR RENT. Charming Two-Storey Townhouse in a Brand New Subdivision This stunning two-storey townhouse features 3 spacious bedrooms and 2.5 modern bathrooms, perfect for young families seeking comfort and style. Step inside to discover an open-concept living area filled with natural light, showcasing high-end upgrades throughout. The contemporary kitchen boasts sleek countertops and stainless steel appliances, making it a delightful space for family meals and entertaining guests. Upstairs, you'll find generously sized bedrooms, including a luxurious master suite with an ensuite bathroom. The additional bedrooms are perfect for children, guests, or a home office. Enjoy the convenience of a single-car garage and a well-designed layout that maximizes space and functionality. The vibrant new neighborhood is located near parks, schools, and community amenities, making it an ideal setting for family life. Landlord prefers no pets, requires proof of income, references, lease application, credit report. Hydro, heat, water, water heater rental, landscaping and snow removal are extra and responsibility of the tenant. (id:61215)
4491 Dawn Crescent
Niagara Falls, Ontario
Welcome to this meticulously maintained 2-storey home in Niagara Falls, located on a quiet cul-de-sac with no rear neighbours and a stones throw away from two beautiful parks. This home offers style, comfort, and a prime location. The main floor features an open-concept kitchen, dining area, and living room. The kitchen is equipped with stainless steel appliances, a large island with additional seating, and plenty of cabinetry, flowing into the dining area and a cozy living room with a custom fireplace, built-in bookshelves, and tons of natural light. A formal dining room and a convenient 2-piece bath complete the main level, finished in waterproof luxury vinyl plank flooring. Upstairs you'll find three bedrooms, including the primary suite with a walk-in closet and a 5-piece ensuite featuring dual sinks, a jacuzzi tub, and a glass shower.The upper level is finished with laminate flooring and berber carpeting and includes a 4-piece main bath.The fully finished, newly renovated basement offers a carpeted rec room, a modern 3-piece bath with a glass walk-in shower, and a large laundry room with stylish tile flooring, new appliances, and custom carpentry.Step outside to a private backyard retreat with an above-ground pool, expansive stamped concrete patio, wrought iron gate, and mature landscaping. Additional highlights include an attached 2-car garage, close proximity to schools, shopping, amenities, and easy QEW access. Recent updates include a new furnace (2023), new tankless hot water system (2023) and 2-ton air conditioning unit (2020). Move-in ready and ideal for family living. (id:61215)

