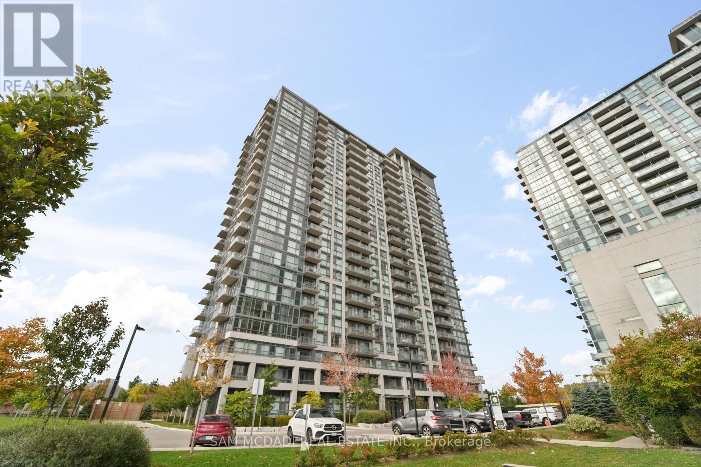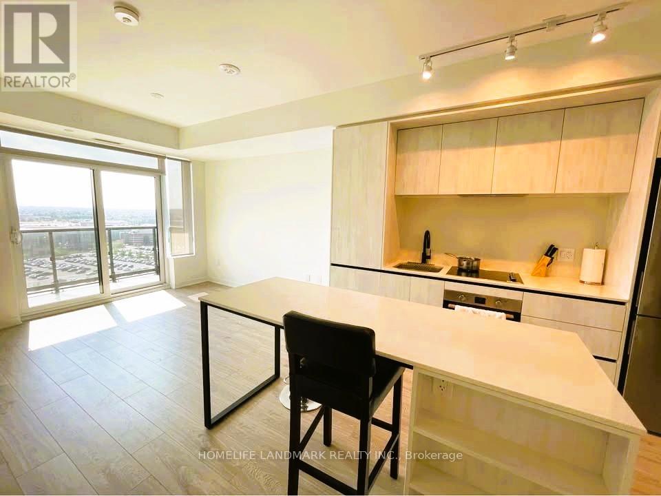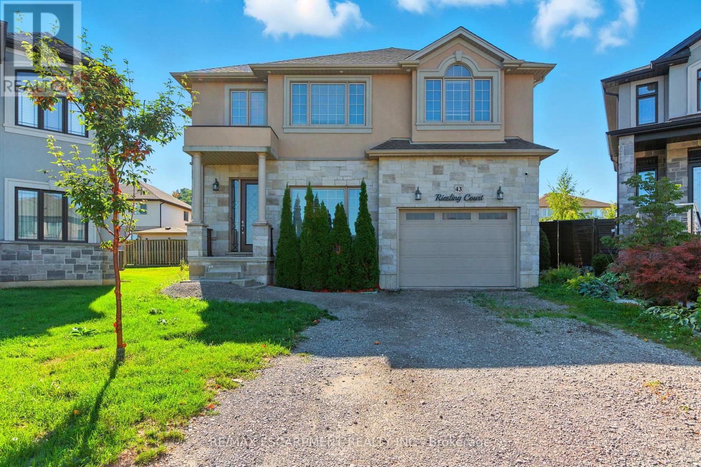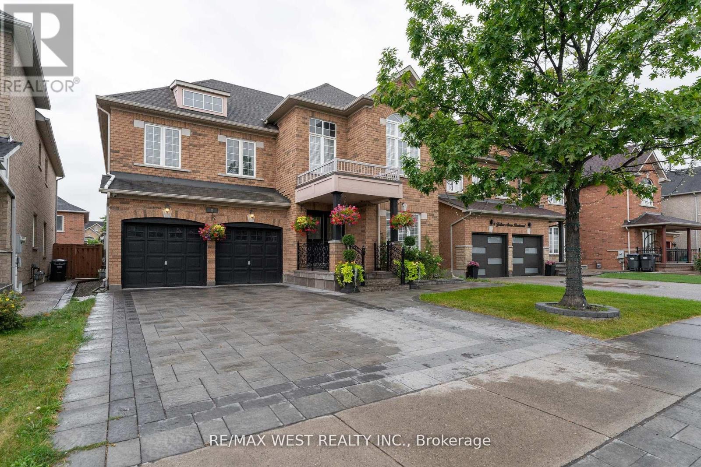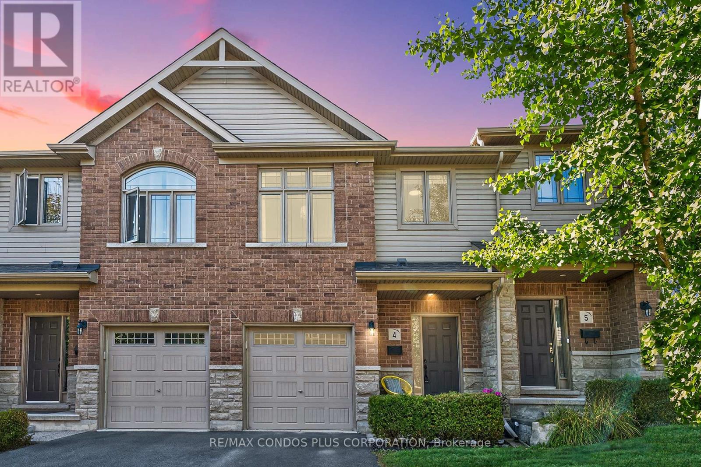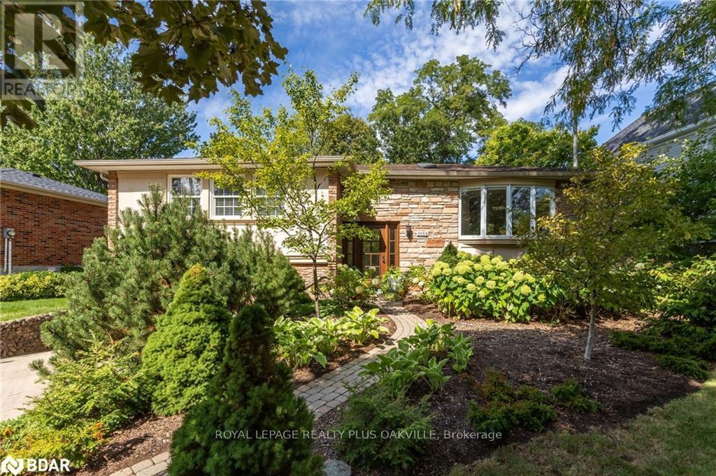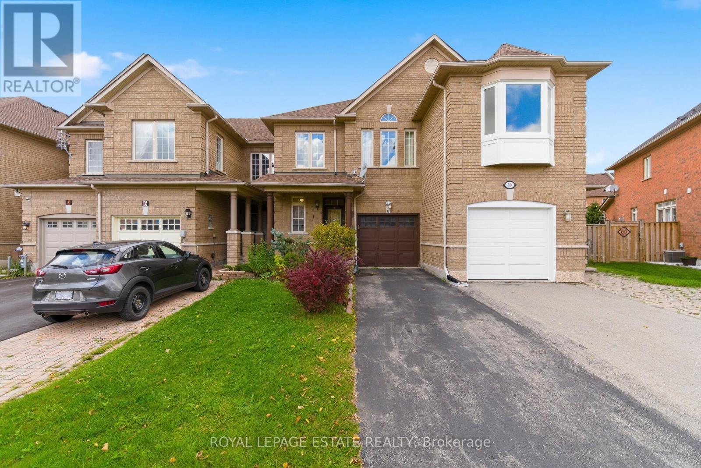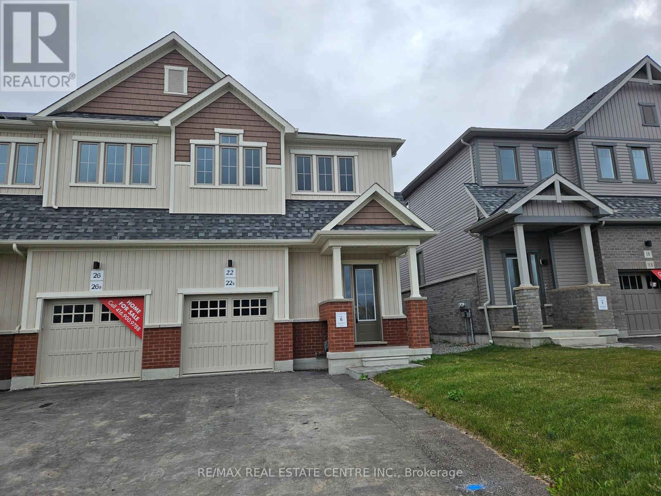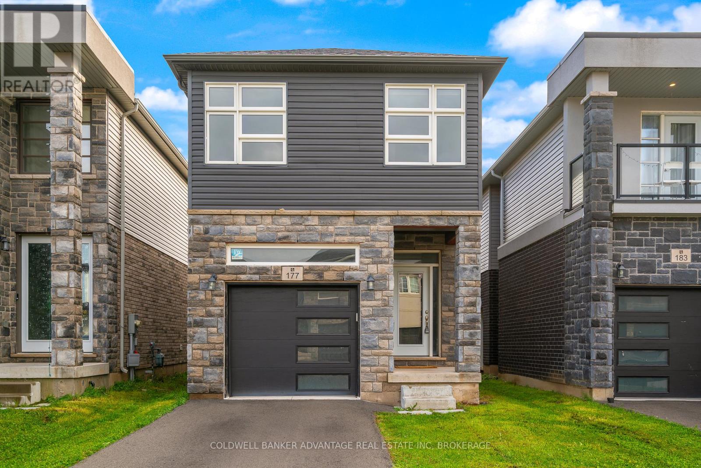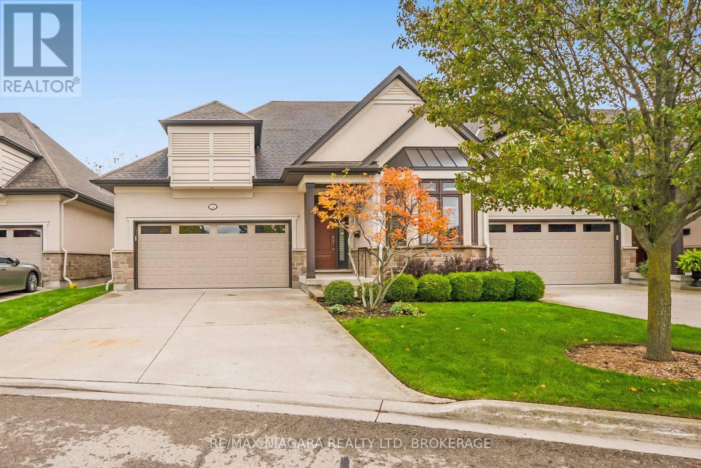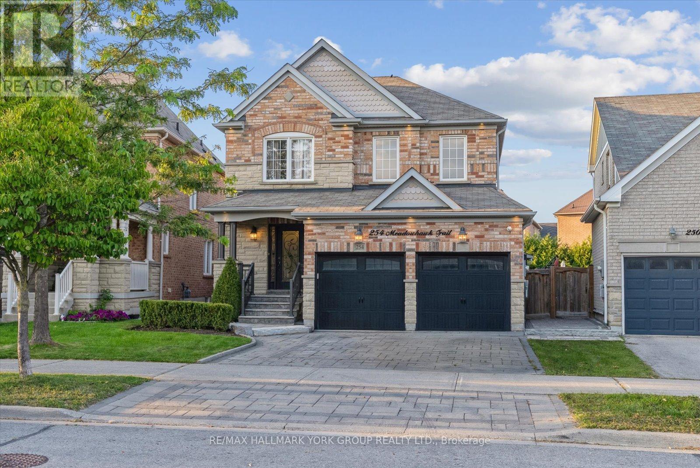Team Finora | Dan Kate and Jodie Finora | Niagara's Top Realtors | ReMax Niagara Realty Ltd.
Listings
207 - 349 Rathburn Road W
Mississauga, Ontario
Welcome to this bright and spacious 2 bedroom, 2 bathroom condo in the heart of Mississauga! With 841 sq.ft. of living space, 9-foot ceilings, and laminate flooring throughout, this home feels open and inviting. The large living room flows seamlessly to a walk-out balcony, perfect for morning coffee or evening relaxation.The modern kitchen is a standout, featuring granite countertops, a large granite island, stainless steel appliances, and upgraded lighting - ideal for cooking, entertaining, or gathering with friends. The primary bedroom offers a 4-piece ensuite and a walk-in closet, while the second bedroom is bright and generously sized. The unit also includes underground parking and a locker for extra convenience.The building is packed with amenities to suit every lifestyle: indoor pool, sauna, hot tub, Jacuzzi, gym, aerobics room, tennis courts, bowling alley, movie theatre, games room, conference room, party room with kitchen, guest suites, and a beautiful outdoor park and entertainment area. 24-hour security and visitor parking add peace of mind. Located just steps from Square One, the GO Terminal, Sheridan College, restaurants, and more, with easy access to Highways 403 and 401, this condo offers the perfect combination of comfort, convenience, and lifestyle in one of Mississauga's most vibrant communities. (id:61215)
1405 - 2495 Eglinton Avenue W
Mississauga, Ontario
Brand new spacious 1bedroom plus den built by Daniels. At highly sought after downtown Erin Mills. 577sf + 40sf balcony. Den can be used as a second bedroom or an office 9' ceiling. Beautiful view of Erin Mills Town Center. Open concept modern kitchen with s/s appliance and convenient breakfast bar. Spacious master bedroom. Top school area. Steps to Erin Mills town center, grocery, restaurants, hospital. Easy access to Hwy 403. Close to Go station. (id:61215)
43 Riesling Court
Hamilton, Ontario
Executive 2-storey family home with 4+1 bedrooms and 3.5 bathrooms situated on a cul-de-sac! The beautiful exterior leads into a welcoming front foyer. Large windows, neutral tones, and tasteful flooring flow throughout, with recessed ceilings in all primary rooms on the main level adding elegance to the home's design. A lovely formal living room sits at the front of the home. The large gourmet kitchen offers ample cabinetry and counter space, a stylish backsplash, and a centre island, opening into the dining area with a backyard walkout. The beautiful family room features a built-in media wall with a fireplace and a coffered ceiling, making it the perfect room to relax or entertain. A powder room and a laundry room with an inside entry from the 1.5-car garage complete the main floor. Upstairs, you'll find the large primary suite with ample closet space and a 5-piece ensuite bathroom. Three additional spacious bedrooms and a second 5-piece bathroom complete the second floor. In the basement, there is a large recreation room with a fireplace, a fifth bedroom, a 3-piece bathroom, and abundant storage space. Perfect for relaxing outdoors, the backyard offers a patio and open green space. Close to amenities, shops, restaurants, schools, parks, and nature trails, with easy access to the Red Hill Valley Parkway, Lincoln M. Alexander Parkway, and the QEW Niagara and Toronto. Now's your chance to call this elegant house your new home! (id:61215)
35 Mantello Drive
Toronto, Ontario
Amazing opportunity for a family or a clever investor! Spacious, charming, and versatile 5 bedroom, 3 bath townhome in a quiet enclave, backing onto Sentinel Park. This thoughtfully designed home features a generous sized kitchen with work areas, breakfast bar, and open-concept dining, ideal for family living and entertaining. The functional floor plan allows the flexibility for a family room or work at home, private office. Enjoy 2 walk-outs to private decks and a fenced backyard. Serene park views and abundant natural light throughout. Second floor laundry and storage. Convenience of built-in garage with direct access. Unbeatable location-just 4 minutes by car or 20 mins on foot to York University, minutes to Humber River Hospital, shopping, and convenient transit access. Future Finch LRT. Perfect for families or savvy investors looking for value and growth potential. (id:61215)
8 Yellow Avens Boulevard
Brampton, Ontario
Executive 5 Bedroom Home in Prestigious Sandringham-Wellington | 8 Yellow Avens Blvd, Brampton! Discover luxurious living in this beautifully upgraded 5-bedroom, 4-bath executive detached home located in one of Brampton's most sought-after neighborhoods. Offering elegance, space, and modern comfort, this home is perfect for growing families or professionals seeking a turnkey property in a prime location. Property Highlights:5Bedrooms | 4 Bathrooms! No carpet throughout elegant hardwood and tile flooring! Upgraded kitchen with Samsung stainless steel appliances! Interlock stone driveway and double door entry! Main floor study/office, 9-ft ceilings, and laundry! Spiral oak staircase adds timeless architectural appeal!1082/2000Family room with gas fireplace and pot lights! Security camera system included! Luxurious primary bedroom with 6-piece ensuite featuring oval tub and separate shower! 4 additional bedrooms each with semi-ensuite access! The unfinished basement provides endless potential whether its a rec room,gym, or legal suite. Garden shed for extra outdoor storage! Trinity Common Mall, grocery stores, restaurants, and banks, Walking distance to parks, trails, and Chinguacousy Park! Close to Brampton Civic Hospital and major medical centers! Fast access to Highway 410, Public transit, and Excellent public and Catholic schools nearby! Family-oriented, quiet street with a strong community feel, Public park (id:61215)
4 - 1491 Plains Road W
Burlington, Ontario
Welcome to 1491 Plains Road West, a fully turnkey,energy-rated townhouse in the heart of Aldershot, Burlington. Enjoy over $70,000 in stunning upgrades, including a brand-new chic White Kitchen with new Gloss Cabinetry, matching quartz countertops & backsplash, modern black matte faucet, designer lighting, new 7.5" Wide Plank Engineered Hardwood floors, new baseboards, trim, and custom window coverings...this home is a seamless blend of style and comfort at an incredible price point. Want more? Step outside into your very own private, backyard oasis, backing onto serene green space with no rear neighbors, complete with a Jacuzzi Hot Tub (2022), Patio, Large Deck and Garden Shed. Your perfect retreat to unwind, take in the sunsets, and enjoy the peaceful scenery after a busy day. Featuring 3+1 Bedrooms, 3 Updated Bathrooms, and soaring 9-ft California ceilings on the main level, this home is ideal for downsizers or anyone craving low-maintenance, stylish living in a prime, commuter-friendly location. Upstairs, you will discover three spacious Bedrooms plus a versatile office/den flex area, perfect for working from home or creating a cozy reading nook. The Primary Bedroom Retreat Overlooks the Green Space with an updated three-piece en-suite bath, featuring his/her closets, including a large Walk-In. This is your opportunity to live in an intimate 14-townhouse complex, minutes to the Aldershot GO Station, Royal Botanical Gardens, downtown Burlington, Lake Ontario, Marinas, with easy access to Highways 403, Waterdown, Dundas and Hamilton. Book your Private Viewing Today. See Video Tour for more! (id:61215)
2159 Hixon Street
Oakville, Ontario
Have you been looking for a fabulous BUNGALOW in BRONTE, one of Oakville's most sought-after neighbourhoods? Your search is over! Enjoy the Lifestyle & Location of living only a short walk to Bronte Village, Harbour & Marina! Spacious turn-key Bungalow with 3+1 Beds, 2 full Baths, nestled perfectly on a stunning mature property with generous outdoor space to enjoy entertaining and relaxing. Main floor of this beautifully updated, inviting floor plan with great flow and function. Neutral, bright decor, a calming space flooded with natural light with unique wood & custom pressed tin off white feature walls. Spacious Living room with bay window, kitchen with warm neutral wood cabinetry, & Dining room, all cohesively tied together with smooth ceilings, pot lights and stunning light hardwood floors. 3 Bedrooms on the Main floor, a Primary Bedroom with a modern, reno'd ensuite bath with walk-in shower, and a main Bathroom with tub. Walk-out from the Dining room onto a spacious tiered deck surrounded by mature, towering trees, evergreens, stunning maples & perennial gardens beautiful in all seasons! Lower level with spacious Rec room with large above grade windows, a 4th bed, laundry, plus an additional space perfect for a play room, craft room, yoga studio, storage or many other potential uses. Convenient Mudroom has access to front exterior at the driveway. The back yard has the added bonus of backing onto the side yard of a neighbouring property, offering ultimate privacy a breathtaking, tranquil space; true Gardener's paradise to relax & enjoy! Unlike many other mature locations, there are no overhead wires blocking your sight lines or curb appeal! Double driveway, Parking for 4, 22.5 Ft deep Garoffering added storage. Owned Hot Water Heater. Captivating, move-in ready, prime location checks all the boxes - A True Find! Short walk to restaurants, gelato, cafes to fine dining in Bronte, watch boats in harbour. GO, QE, Schools, amenities. (id:61215)
8 Venture Avenue
Richmond Hill, Ontario
Spacious And Bright Freehold Townhome Located In The Heart Of Richmond Hill's Highly Desirable Rouge Woods Neighbourhood. Offering Over 2,500 Sq Ft Of Total Living Space, This Home Features An Oversized Open Concept Living And Dining Area With Gleaming Hardwood Floors - Perfect For Entertaining. The Large Eat-In Kitchen Includes Ample Cabinetry, Breakfast Bar Seating, And Opens To A Spacious Family Room With A Gas Fireplace And Walk Out To A Fully Fenced Backyard With Patio - Ideal For Outdoor Dining Or Relaxing. The Main Floor Also Includes A Convenient Powder Room. Upstairs, The Generous Primary Suite Boasts A Large Walk-In Closet And 5-Piece Ensuite With A Separate Soaker Tub. Two Additional Bright Bedrooms Upstairs Offer Plenty Of Storage And Natural Light. The Fully Finished Basement Adds Versatile Living Space, Featuring A Large Recreation Room, An Additional Bedroom With Double Closet And Window, A Separate Den/Office Space, And A Full Bathroom - Perfect For Guests, Or Work-From-Home Needs. Extra Long Driveway. Direct Access From Garage Into Home. Situated Steps To Top-Rated Schools, Parks, Scenic Trails, Community Centres, Richmond Green, Costco, And All Essential Amenities. Easy Access To Highways 404 And 407 Makes Commuting To Downtown Toronto A Breeze. A Perfect Blend Of Space, Comfort, And Unbeatable Location! (id:61215)
Upper - 22 Ziibi Way
Clarington, Ontario
Move into this brand new spacious townhouse! With about 2000sf of living space this two level townhouse has all you need. The main open concept living space provides lots of space for family gatherings and entertaining. The kitchen boasts stainless steel appliances and built-in microwave. Quartz countertops for easy cleaning. Eat-in area opposite the kitchen is very convenient. This is all open to the expansive great room with a walk out to the yard. Large windows to the rear provide lots of light. A convenient 2 piece washroom rounds out this level. The 2nd floor has 3 bedrooms all with walk-in closets. The primary bedroom has an extra large walk- in closet and 3 piece ensuite with 2 sinks and a full glass shower. Private separate entrance to this unit through the main entrance door. Separate heat and hydro meters. Enjoy living in Newcastle, small town charm with modern conveniences. (id:61215)
177 Louise Street
Welland, Ontario
Welcome to this stunning 2-storey modern home, a true gem built in 2021! The main floor offers an open-concept living and dining room. Upstairs, you'll find three well-appointed bedrooms, including the master bedroom with an ensuite bathroom and its private balcony, perfect for relaxing and enjoying the surroundings. With 2.5 bathrooms and an unfinished basement, there's ample space for your family's needs and future customization. Nestled in the peaceful neighbourhood of Welland, you'll enjoy easy access to amenities, schools, parks, and more, making this home an absolute dream. (id:61215)
24 Emerald Common
St. Catharines, Ontario
Discover the perfect blend of style, space, and functionality in this stunning 2+1 bedroom, 3 bathroom townhome nestled in St. Catharines' desirable Lakeshore neighbourhood. Step into an inviting open concept layout where the kitchen, living room, and dining room flow seamlessly together - ideal for both everyday living and entertaining guests. The thoughtfully designed main floor also features a versatile second bedroom (perfect as a guest room or home office), a convenient 3-piece bathroom, and the added luxury of main floor laundry. The spacious primary bedroom is a true sanctuary, boasting a 4-piece ensuite bathroom, an expansive walk-in closet, and an additional closet - providing all the storage space you'll ever need. The fully finished basement elevates this home to the next level with a generous recreation room complete with a cozy fireplace - your perfect space for movie nights or game days. A flexible bonus room offers endless possibilities as a third bedroom, home office, or guest suite, complemented by a 3-piece bathroom. A dedicated utility room rounds out the lower level with even more storage options. The sliding patio doors open from your main level and step onto your private deck, enclosed by a privacy fence and overlooking a lovely green space - the perfect spot for morning coffee or summer evenings. Close to amenities, Sunset Beach, and several parks, this thoughtfully designed townhome truly has it all. (id:61215)
254 Meadowhawk Trail
Bradford West Gwillimbury, Ontario
Welcome to this beautifully upgraded executive residence on a premium pie-shaped lot, showcasing fabulous curb appeal with an all-brick and stone facade, outside potlights and an interlocked driveway. Inside, engineered wide-plank hardwood floors flow through complemented by smooth ceilings on the main and second floor, elegant crown moulding with LED lighting, and a striking feature wall. The gourmet kitchen is a chef's dream, featuring stainless steel appliances and granite counters. Convenient main-floor laundry offers direct entry from the garage. An oak staircase with wrought-iron railings leads to the second floor, where you'll find four spacious bedrooms, including a luxurious primary suite with a walk-in closet and a 5-piece ensuite bath, plus an additional full 4-piece bathroom. The finished basement expands your living space with a kitchenette, 3-piece washroom, an extra room, a rec area and ample storage. Step outside to your private backyard oasis: a heated saltwater pool with a cascading waterfall, a 2-piece seasonal bathroom, cabana, pergola, and interlocking stonework. A dedicated mechanical room houses the pools pump, and heater for easy maintenance.This exceptional property blends luxury finishes, thoughtful upgrades, and resort-style bakyard perfect for entertaining and everyday living. (id:61215)

