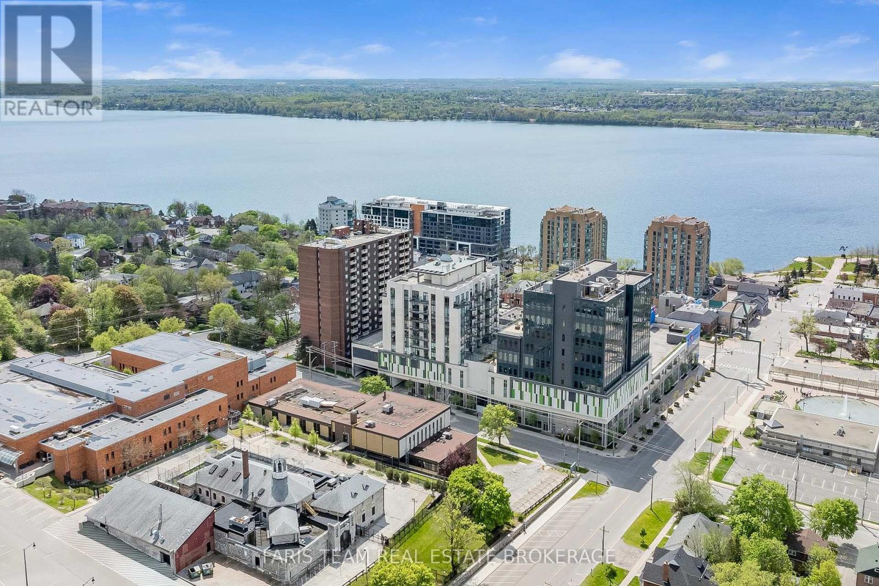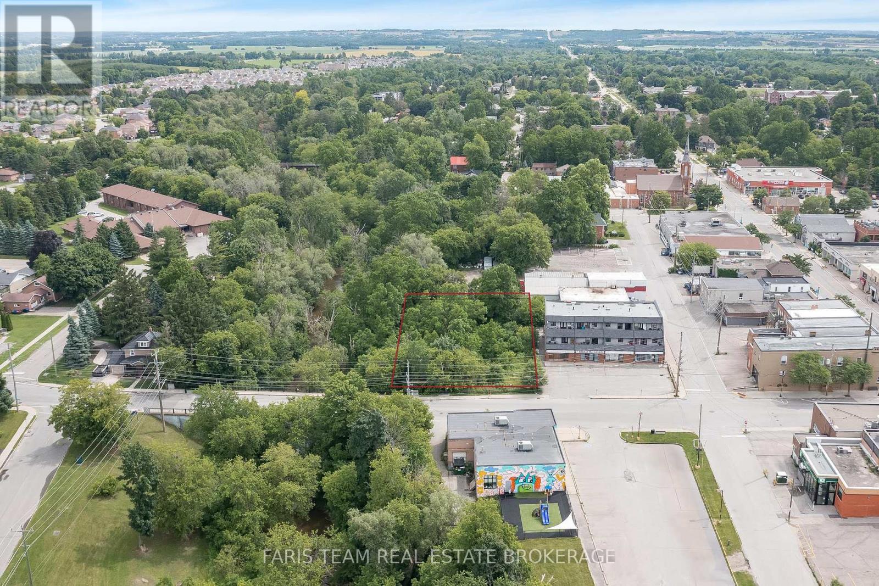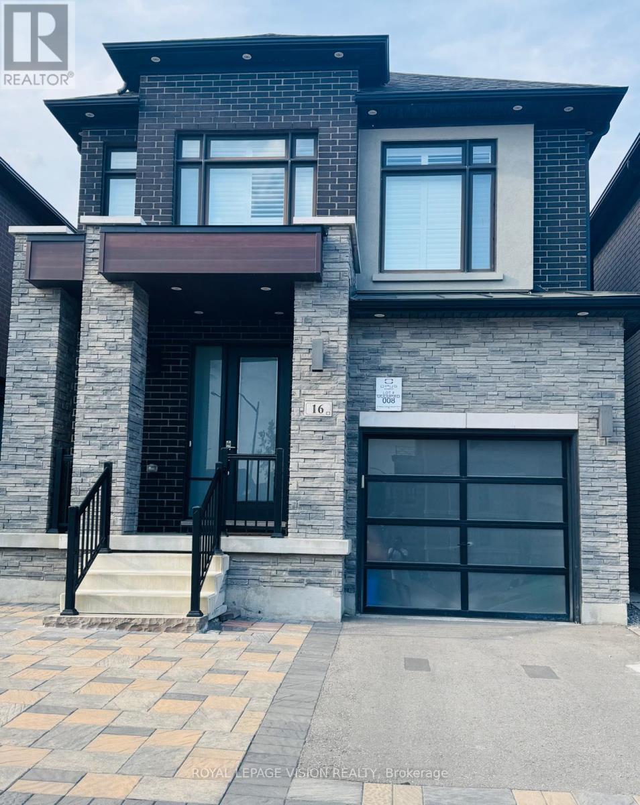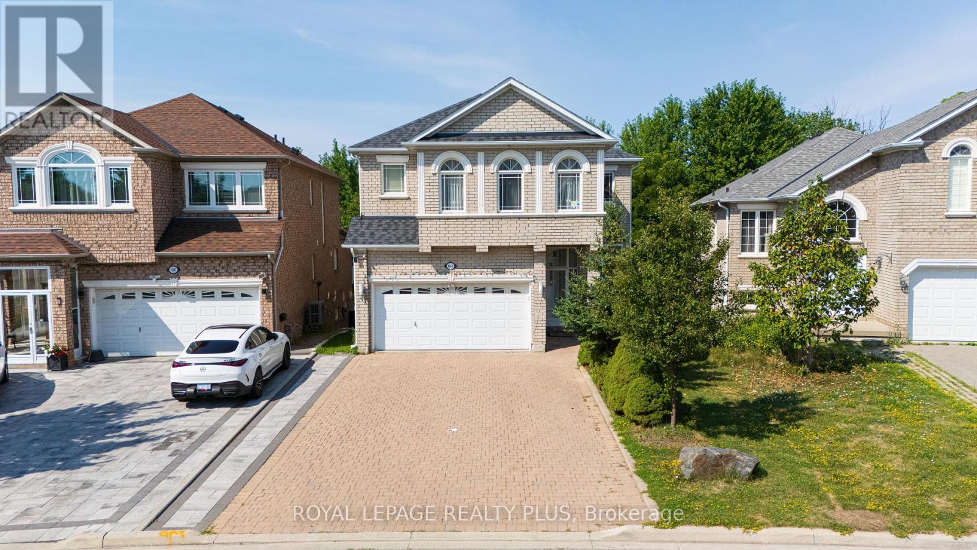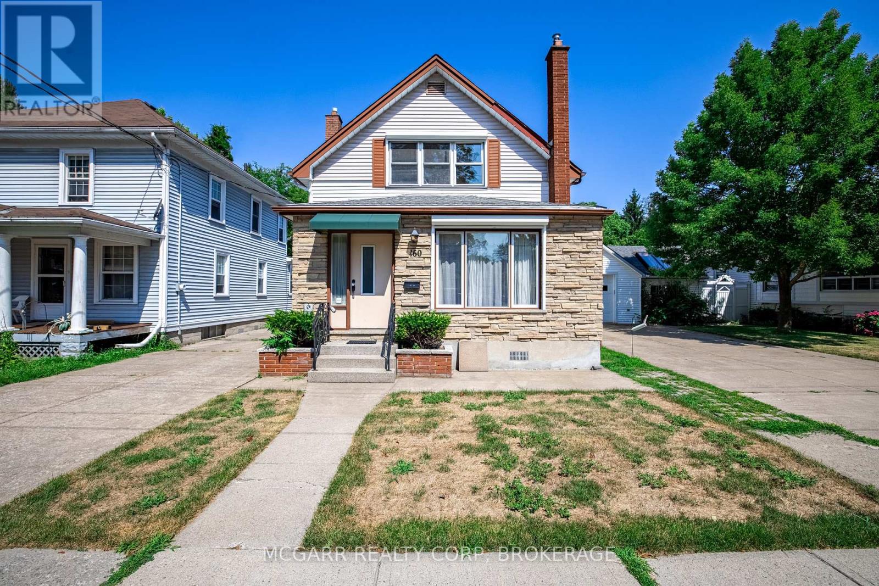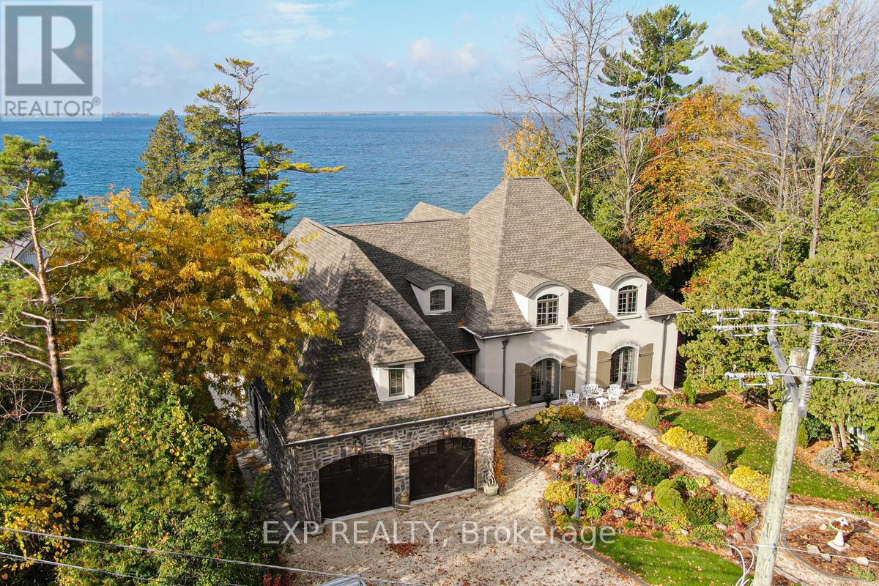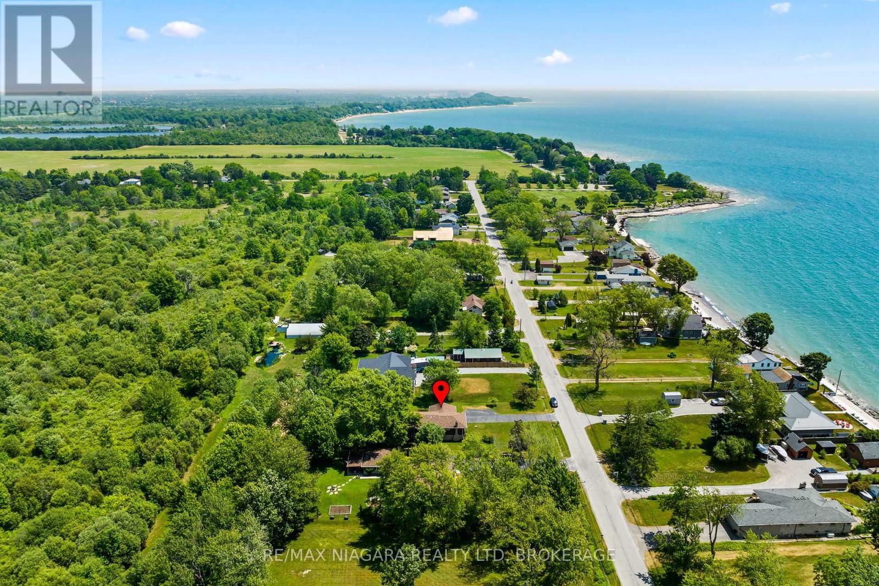Team Finora | Dan Kate and Jodie Finora | Niagara's Top Realtors | ReMax Niagara Realty Ltd.
Listings
Gph5 - 111 Worsley Street
Barrie, Ontario
Top 5 Reasons You Will Love This Condo: 1) Grand penthouse offering over 1,600 square feet of thoughtfully designed space with two bedrooms, a cozy den, two modern bathrooms, a walk-in front closet, and a generously sized laundry room 2) Immerse yourself in luxury with tall 10' ceilings, brand new gleaming hardwood floors, a chef-inspired kitchen featuring a gas range, custom closet built-ins, and chic California shutters 3) Breathtaking vistas through floor-to-ceiling windows and from three private balconies showcasing the city skyline and the serene beauty of Kempenfelt Bay 4) Experience unparalleled convenience with underground parking, secure storage, bike facilities, an exercise room, pet-friendly living, and Kennedy's Lakeside Grocery just steps away 5) Expansive design combined with opulent finishes, this penthouse elevates refined living as a true masterpiece of elegance and sophistication. 1637 above grade sq.ft. (id:61215)
35 Church Street N
New Tecumseth, Ontario
Top 5 Reasons You Will Love This Property: 1) Exceptional commercial vacant lot nestled in the heart of Allistons vibrant downtown core, offering prime visibility and exposure 2) Flexible zoning allows for a variety of uses, including a bed and breakfast, a financial institution, retail space, funeral home, or taxi stand 3) Ideally positioned near major local landmarks such as the Honda Plant, Stevenson Memorial Hospital, Nottawasaga Inn, and a wide range of established shops, restaurants, and businesses 4) A standout investment opportunity with strong potential for future growth and impactful development 5) Easily accessible from Highways 27, 50, and 400, and in close proximity to Base Borden and several other key destinations. (id:61215)
2658 Danforth Avenue
Toronto, Ontario
Income generating opportunity!!! Fully equipped, well established, high traffic, and busy location. Great opportunity for beginner and/or experience owner or operator. Location is steps to main ttc subway station and main go train station. Large shopping centre with big box stores near by. More then 1000 sqft basement area which could be used as a party room (curently used as a storage, office and rest area). (id:61215)
16 Walter Clifford Nesbitt Drive
Whitby, Ontario
LARGE BRAND NEW - Legal walkout Basement Apartment for Rent Ready to Move In! Located at 16 Walter Clifford Nesbitt Drive, Whitby, ON (L1P 0G5), this beautiful, fully legal basement suite is perfect for a family seeking a bright and spacious home. The unit features two large bedrooms, two spacious washrooms, and a bright open-concept kitchen, dinning/breakfast areawith a full suite of stainless-steel appliances (stove, oven, fridge, dishwasher, washer & dryer). With four large windows, the space is filled with natural light, and additional conveniences include a generous storage room, large walk-in closet, and private walkout entrance. Security is enhanced with a smart keyless door lock, fire-rated door for added security and tenants will enjoy the convenience of one dedicated parking space. This is a strictly non-smoking property, ideal for responsible, long-term tenants. The unit is available now (id:61215)
104 Melbourne Drive
Richmond Hill, Ontario
Luxurious Ravine-Back Detached in Prestigious Rouge Woods!Rare opportunity to own a beautifully upgraded home nestled on a quiet cul-de-sac in the sought-after Rouge Woods community. Backing directly onto a stunning ravine, this 5+2 bedroom residence offers approx. 2,970 sq. ft. above grade (as per floor plan) plus a fully finished walk-out basement apartment with private entrance.Enjoy soaring 9 ft ceilings on both the main and second floors, an elegant open-concept layout, and rich hardwood flooring throughout. The renovated chefs kitchen features sleek stainless steel appliances, modern cabinetry, and a walkout to a spacious deck ideal for entertaining or unwinding with tranquil nature views.The bright walk-out basement includes a professionally finished 2-bedroom suite with ensuite laundry room that is generating $2,500/month in rental income with the tenant open to staying or vacating.Other highlights include:Extra-wide driveway with no sidewalk fits multiple vehicles.Located near Hwy 404, top-rated schools, parks, and shopping.Turnkey family home with income potential in a prime location. (id:61215)
160 Main Street
St. Catharines, Ontario
In the heart of Port Dalhousie is where you want to be. Easy walking distance to Martindale Pond for winter skating and in the summer for kayaking or watching rowing competitions. Walk to two schools and churches. Stroll down to Old Port and enjoy the quaint shops and eateries. Spend the day soaking up the sun on the beach or a walk out the pier. Boating enthusiasts have a choice of two marinas. Port Dalhousie has it all and you can enjoy it all when living at 160 Main Street. The owner is now in a retirement home so it is your chance to perfect the house for you. Beautiful wood details and hardwood floors. Separate but open living and dining rooms. Brick fireplace in living room. Eat in kitchen with ample cabinets. Wood stairway to upper level with 3 bedrooms and a 3 pc bathroom. The lower level has a large rec room, laundry room and storage. There is a main floor 2pc and lower 1 pc. The detached garage is a bonus. The lot is very deep and divided into sections for play or gardening. The vinyl pool has not been open for a few years because of the age of the seller. (id:61215)
175 Art West Avenue
Newmarket, Ontario
Spacious, Private & Fully Renovated 1 Bdm FURNISHED Basement, Unit with 3Pc Washroom, Ensuite Laundry & 1 parking Spot. Open Concept, Bright, Great Layout & With Its Own Separate Entry. Close To All Amenities, Easy Access To Highway, Steps to Yonge, Schools, Park, Transit, Minutes To Upper Canada Mall. Tenant Responsible For1/3 of utilities (Water, Hydro, Gas). And Lawn Care/Snow Removal. (Optional To Be Unfurnished Or Furnished), Perfect for International Students & New Comers, Extremely Clean, Ready To Move In! (id:61215)
17 - 6 Bicknell Avenue
Toronto, Ontario
A Mid -Town Ground Floor Townhome. Clean /Updated One Bedroom Condo Townhome. Soaring 9Ft Ceilings, Spacious And Sun Filled, Upgraded Kitchen Cabinets With Granite Counters And Stone Backsplash, Under-Mount Sink & Full Size SS Appliances. Energy Saving Samsung Washer/Dryer. Steps To Transit & 401, 400. York Recreation Center, Schools, Parks, Restaurants & Shopping. **EXTRAS** Granite Kitchen Counter Top & Back-Splash. Stainless Steel Kitchen Appliances, Laminate Flooring In Living/Dining Room & Kitchen. Window Coverings Full Size Front Loading Washer/Dryer. (id:61215)
9 - 4 Eaton Park Lane
Toronto, Ontario
Heat, Central Air Conditioning, Hydro, Water, Water Heater, Shared Kitchen and Laundry, Closet, window. (id:61215)
24960 Thorah Park Boulevard
Brock, Ontario
Welcome To 24960 Thorah Park Blvd - An Exceptional Four-Season Lakefront Home In A Quiet, Established Community Along The Shores Of Lake Simcoe. Built With A Rare ICF Timber Hybrid Design, This Property Blends Enduring Craftsmanship With Modern Smart Home Technology. Bell Roofing, Barrel Dormers, SIP Ceiling Tiles, And An HRV System Reflect A Commitment To Quality And Comfort. Inside, Enjoy A Grand Fireplace, Light-Filled Living Spaces, And Sweeping Lake Views. The Finished Walk-Out Basement Offers Flexible Options For Extended Family Living. Outdoors, Take In Breathtaking Westerly Sunsets From Your Private 32-Ft Boathouse With Marine Rail And Dock System. A 5-Car Garage, Manicured Grounds, And A Lawn Gazebo. This Exceptional Home Features Over 2500Sqft Of Above Grade, And Over 2200Sqft Of Below Grade Finished Living Space, With Walk-Out Basement. Your Luxury Waterfront Lifestyle Awaits! (id:61215)
10960 Lakeshore Road
Wainfleet, Ontario
Welcome to 10960 Lakeshore Road a 3-bedroom, 2-bathroom raised bungalow with lake views and endless potential. Perfectly set in a quiet Wainfleet pocket, this home offers a rare chance to create the space you've been dreaming of while enjoying views of Sunset Bay and Lake Erie right from your living and dining room windows. The main level features a functional layout with an updated kitchen, separate dining area, and three light-filled bedrooms, plus a 4-piece bath. Downstairs, the lower level offers oversized windows, a bright family room with a gas fireplace, a 3-piece bathroom, laundry, and utility space along with a bonus room that could serve as a guest bedroom, office, or storage. With its own walkout to the attached garage and backyard, the lower level holds excellent potential for an in-law suite or flexible living space. Outside, the backyard feels like summer itself mature trees, a tire swing, and just the right amount of room to relax, garden, or entertain. Positioned near the Port Colborne Country Club, Reebs Bay Beach, the Quarries, and the Friendship Trail, this property connects you to nature and recreation while offering the opportunity to update and make it truly your own.This is more than a home its a chance to create your vision in a location that will reward it. (id:61215)
26 Harvest Drive
Niagara-On-The-Lake, Ontario
TO BE BUILT - An outstanding new custom bungalow design curated specifically for Virgil and to-be-built by Niagara's award winning Blythwood Homes! This Balsam model floor plan offers 1629 sq ft of elegant main floor living space, 2-bedrooms, 2 bathrooms and bright open spaces for entertaining and relaxing. Luxurious features and finishes include 11ft vaulted ceilings, primary bedroom with a 3pc ensuite bathroom and walk-in closet, kitchen island with quartz counters and 4-seat breakfast bar, and garden doors off the great room. The full-height basement with extra-large windows is unfinished but as an additional option, could be 985 sq ft of future rec room, bedroom and 3pc bathroom. Exterior features include planting beds with mulch at the front, fully sodded lot in the front and rear, poured concrete walkway at the front and double wide gravel driveway leading to the 2-car garage. High efficiency multi-stage furnace, ERV (rental), 200 amp service, tankless hot water (rental). Located at Settlers Estates Subdivision in Virgil has a breezy countryside feel that immediately creates a warm and serene feeling. Enjoy this location close to the shopping, amenities, schools. Easy access to the QEW highway to Toronto. There is still time for a buyer to select features and finishes! Property Value, Property Taxes, Assessment Roll Number and Legal Description to be confirmed/assessed. Pre-construction Deposit Structure: $60,000 on accepted/signed Builder APS, $60,000 when the foundation is complete and $60,000 when enclosed (windows & roof). Completion dates could be August 2025 - December 2025 (id:61215)

