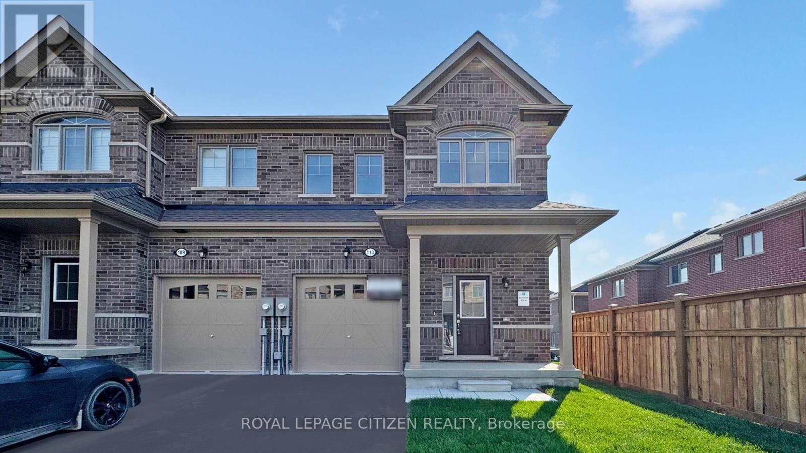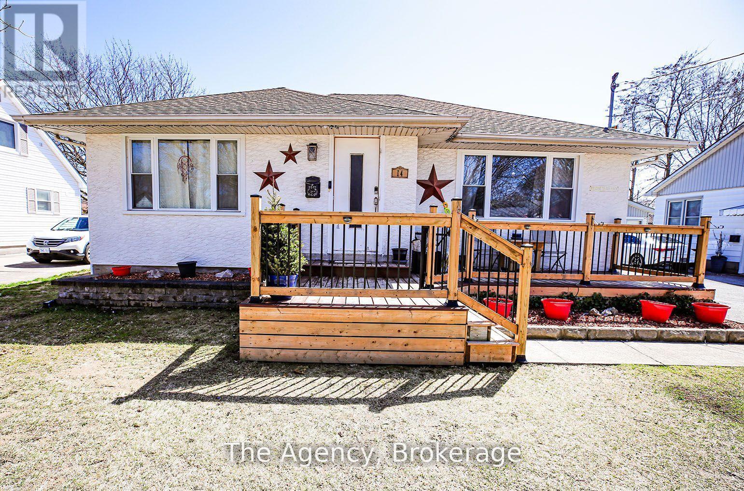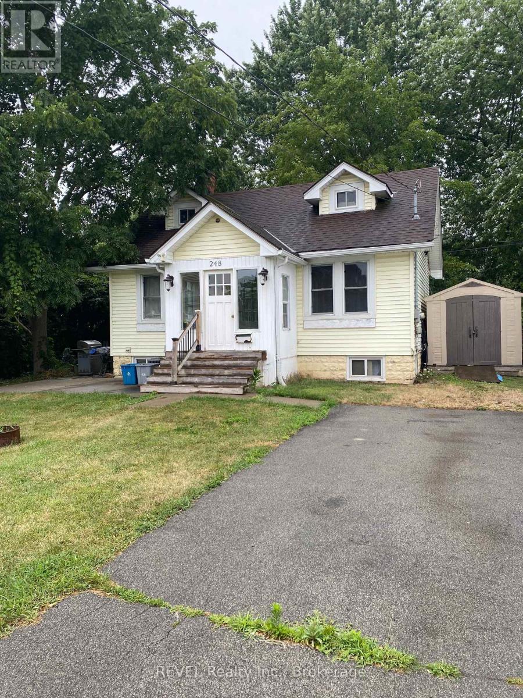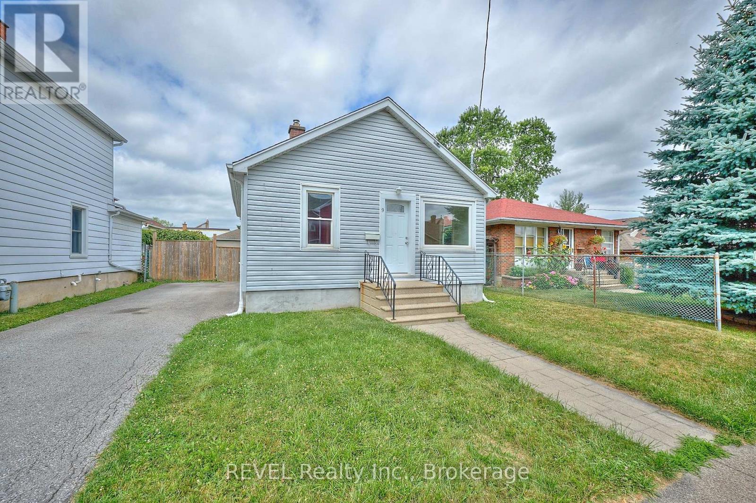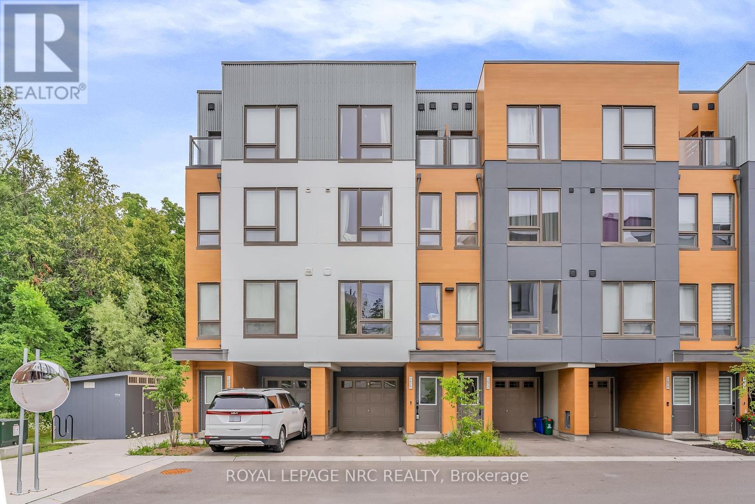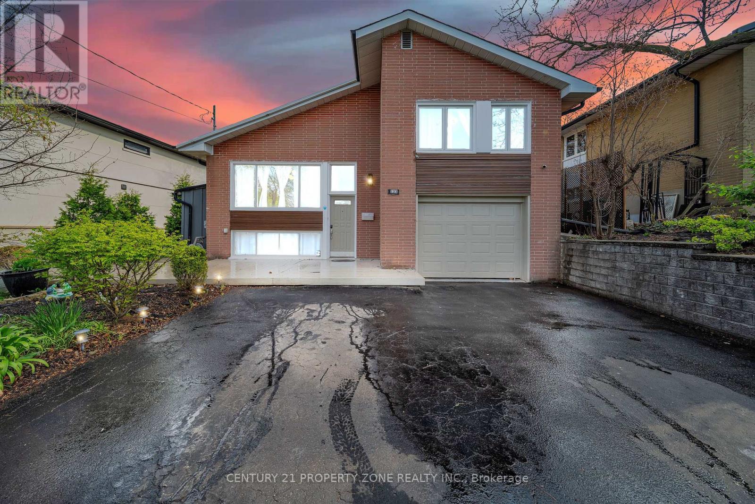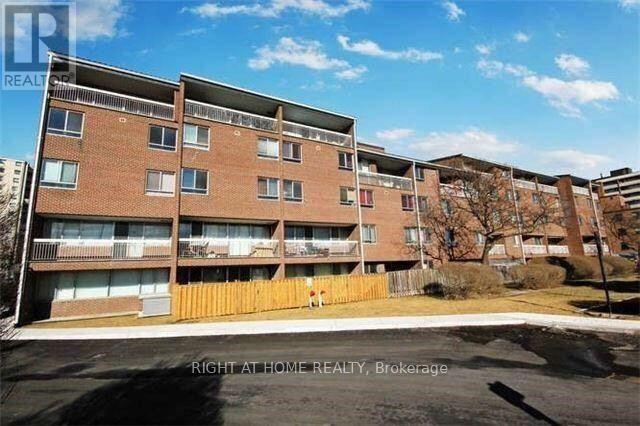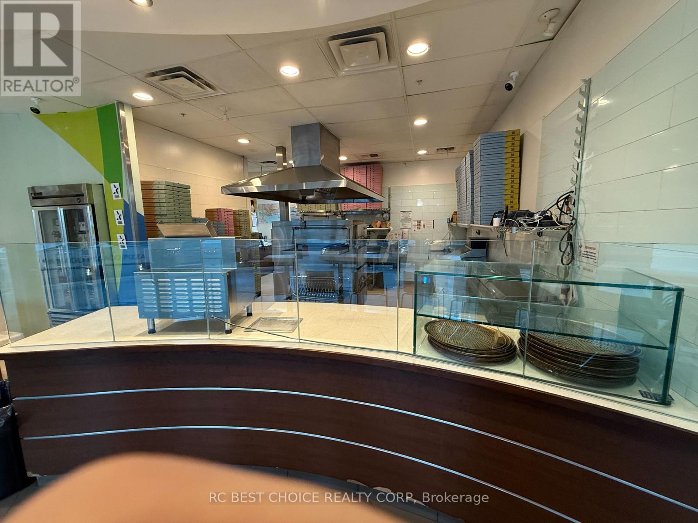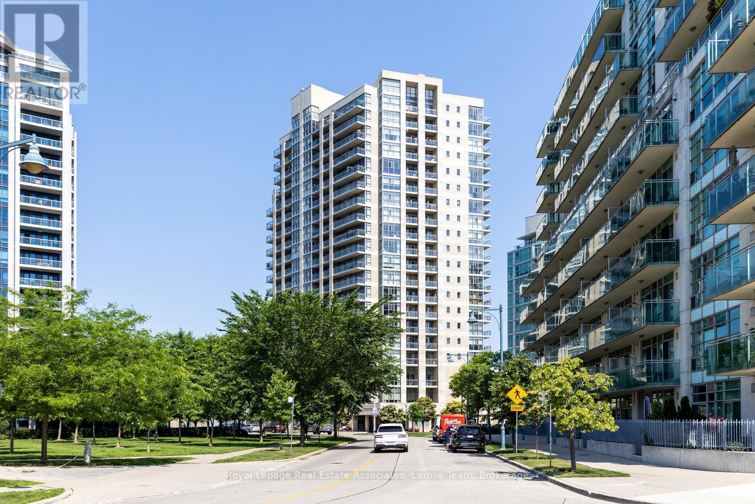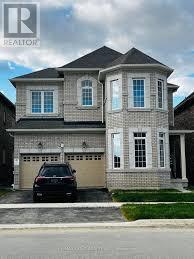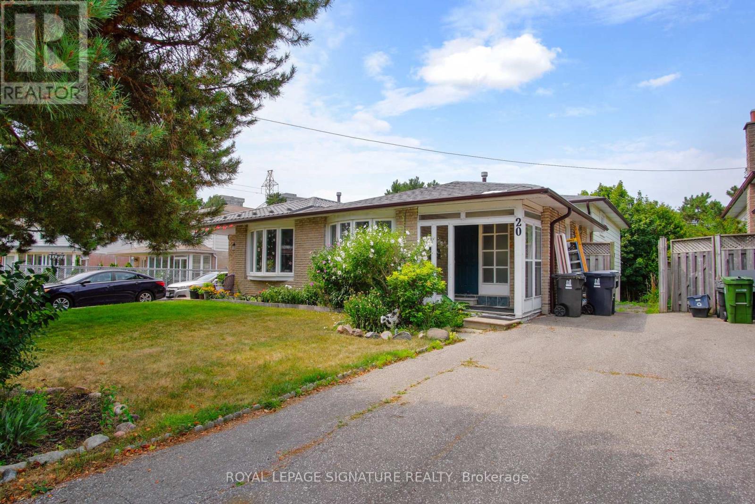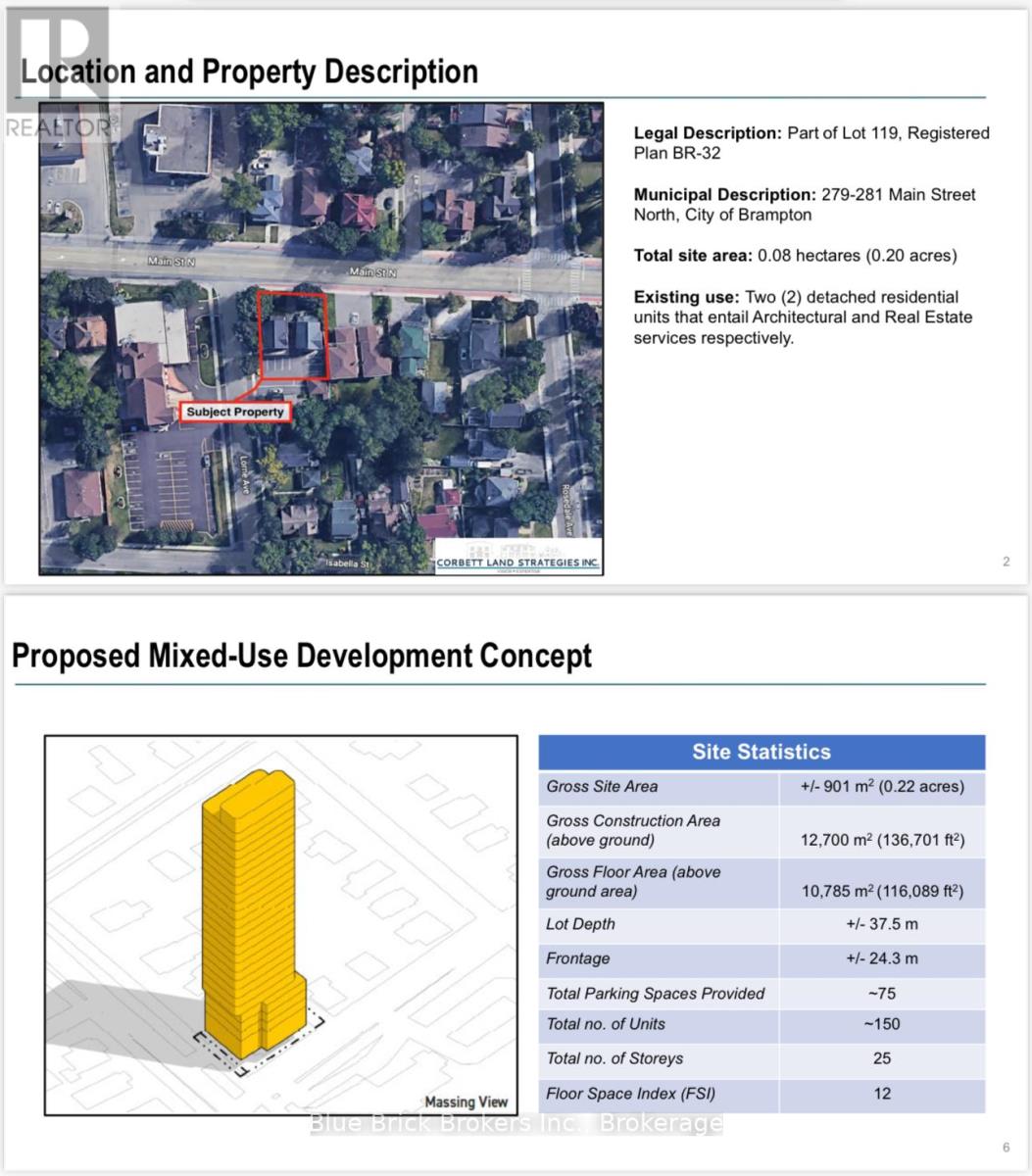Team Finora | Dan Kate and Jodie Finora | Niagara's Top Realtors | ReMax Niagara Realty Ltd.
Listings
113 North Garden Boulevard
Scugog, Ontario
Introducing The Club-Gate End Unit Townhome - Elevation A by Delpark Homes - a beautifully crafted 3-bedroom residence located in the charming town of Port Perry. This thoughtfully designed end unit offers added privacy and natural light throughout its open-concept layout. The spacious combined dining and living room provides a versatile space ideal for entertaining or relaxing with family. A large kitchen and breakfast area makes mealtime a breeze, featuring ample cabinetry and room for casual dining. Upstairs, three well-sized bedrooms include a primary suite with a walk-in closet and ensuite bath, offering comfort and functionality for everyday living. Nestled in a family-friendly neighborhood, this home is just minutes from schools, parks, shopping centers, and scenic waterfront trails, with easy access to major highways for commuters. The Club-Gate Elevation A blends modern comfort with timeless charm-perfect for those seeking style, space, and convenience in Port Perry. A MUST SEE!!** ATTENTION!! ATTENTION!! This property is available for the governments 1st time home buyers GST Rebate. That's correct, receive up to $50,000 -5% GST rebate. Note: this rebate ONLY applies to NEW HOME DIRECT BUILDER PURCHASE. INCREDIBLE VALUE - NOT TO BE OVERLOOKED!! (id:61215)
14 Heywood Avenue
St. Catharines, Ontario
Discover this rare detached bungalow in the sought after North End of St. Catharines, offering an ideal blend of comfort, functionality, and a prime location. This home features 3+1 bedrooms and 2 full bathrooms, perfect for families, downsizers, or first time home buyers. The fully finished basement includes a spacious recreational room, an additional bedroom, a full bathroom, and a convenient side entrance, providing excellent potential for multi-generational living or those seeking an in-law suite. The property boasts a detached single car garage for secure parking and storage, complemented by a generous backyard with ample space for outdoor activities, gardening, or future enhancements. Recent upgrades ensure move-in readiness including a new city pipe, vinyl windows (2023), central air conditioning (2023), new vents (2025), eavestroughs and spout (2025), and freshly painted bedrooms. This home is located in the vibrant North End, just minutes from schools, making it ideal for families. Enjoy nearby recreational gems like Sunset Beach and the scenic Welland Canal Parkway. The charming town of Niagara-On-The-Lake is a short drive away, offering a perfect balance of suburban tranquillity. Don't miss this opportunity to own a versatile home in a desirable part of St. Catharines! (id:61215)
248 High Street
Fort Erie, Ontario
Set back in from the street this great little home in a super location is move in ready. Lots of improvements include newer high efficiency furnace, newer hot water tank, newer updated breaker panel and wiring, new attic insulation (Roxall blown in), new granite countertop, new sink. Upper attic area could be potential for future rooms. Please give 24 hour notice for showings (id:61215)
9 Colborne Street
Thorold, Ontario
Welcome home to 9 Colborne Street! Situated in a prime location of Thorold, this bungalow is as cute as they come and is an exceptional overall package. Equipped with two full bathrooms, a large yard and a lovely layout, this property is sure to be appealing to first-time home buyers and retirees alike. Offering the perfect blend of comfort, convenience and outdoor space, it will be easy to fall in love with this home. Step inside to find a bright and spacious layout, featuring an expansive living area and well-appointed kitchen. With a separate dining area beyond the kitchen that overlooks the backyard, you will have plenty of space to host and entertain here. The two main floor bedrooms are conveniently located at the front and the back of the home and are separated by a 4-piece bathroom, providing easy access and a functional layout. Take note of the gorgeous hardwood flooring that spans the majority of the main floor, a wonderful touch of character to this modernized home! The finished basement offers a generous recreation room and a third bedroom which is ideal for overnight guests or a private home office. A full, 3-piece bathroom adds convenience, while the dedicated laundry room provides ample space to stay organized with your domestic responsibilities. Beyond the laundry room is a storage room, perfect for keeping seasonal items and household essentials neatly tucked away. Outside, enjoy a fully fenced backyard, ideal for pets and kids to play or entertaining guests. Whether you are hosting a summer BBQ or simply relaxing outdoors, this space offers privacy and endless possibilities. Conveniently located close to parks, schools and shopping, this home is positioned in a fantastic family-friendly neighbourhood with everything you need just minutes away. Major, recent updates include: shingles (2020), furnace (2021) and central air (2022). Don't miss out on this fantastic opportunity, schedule your private showing today! (id:61215)
1670 Pleasure Valley Path
Oshawa, Ontario
Location, Location ,Location !!! Don't miss out this 2 year old 4 Bedrooms , 2.5 Washrooms Freehold townhouse; 9 feet ceiling on Main Floor with open concept living space Dining Room with walkout to Deck overlooking to beautiful Park and Green Space (No neighbor behind ). This beautiful property come with some great upgrades features which include Main Floor pot lights, Electric Fire Place, WFI Garage door opener with 2 remotes , natural gas, extension to the patio , Laminate wood floor throughout entire house(no carpet)", Solid oak staircase, just to name a few, over $25K spent on upgrades. Main Floor offers Kitchen with Granite Countertop and Island plus Dining Room & Living Room and 2 piece Bath. 2nd & 3rdFloors offer 2 Spacious Bedrooms each with Double closets ,4 piece Bath ( One on 2nd Floor & one on 3rdFloor). Laundry ( on 2nd Floor. One car parking ( inside the garage) and one car parking in the driveway Located in a quiet neighborhood. Prime Location close to HWY 407ETR, Durham College, University , Shops, Restaurants, Costco, and much more. Enjoy Safe and Convenient Community surrounded by Park and Conservation area (id:61215)
122 Vista Boulevard
Mississauga, Ontario
Rare 4-Level Side-Split with Stunning City Views, Top Schools, Prime Streetsville Location. Welcome to this beautifully maintained, rare 4-level side-split, ideally situated on a premium approx 10000 sq ft lot (60' x 165.8') in the heart of Streetsville. Nestled among mature trees and custom luxury homes, this residence offers uninterrupted city views, modern upgrades, and limitless potential, perfect for families, investors, or those looking to downsize without compromise. Prime Location Perks: Steps from top-rated public and Catholic schools offering IB, AP, and French Immersion programs. Walk to the GO Station, Streetsville Village, trendy cafes, pubs, shops, and Credit Valley Hospital. Surrounded by luxury rebuilds, enhancing long-term property value. Endless Possibilities: Ideal starter home for young families. Investors can add a garden suite or build custom on this rare lot. You will love the Muskoka-like setting in the city. Interior Highlights: Bright, spacious family room with gas fireplace and panoramic windows overlooking scenic views. Walk out to a private, fenced backyard featuring composite decking and professionally landscaped gardens. Two newly renovated bathrooms, upgraded wide plank flooring, and a large laundry/mudroom. Two separate basement entrances and interior garage access for maximum flexibility, ideal for an in-law or income suite. Modern Comforts & Upgrades: Over $180,000 in renovations and landscaping, furnace & tankless water heater (2022). Two gas fireplaces, two storage sheds, and a gas BBQ hookup. Fully finished basement with excellent rental potential is more than just a home, it's a lifestyle opportunity in one of Mississauga's most sought-after neighbourhoods. Don't miss your chance to own this rare gem. Book your private showing today! (id:61215)
505 - 4060 Lawrence Avenue E
Toronto, Ontario
A Must See Spacious & Clean 2 Storey Townhome Just Waiting For Your Personalized Touch & Design To Make It Home!!! You Will Be Amazed By This Open-Concept Living-Dining Area With A Walk-Out To A Full Length Balcony! The Spacious Kitchen Has Loads of Cupboards & Counter Space!! Primary Bedroom Has A Walk-In Closet! A Generous Sized Secondary Bedroom With Large Closet! Ensuite Laundry With Full-Size Washer & Dryer!! Central Air Conditioning!! Underground Storage Unit & Parking!! Maintenance Fee Also Includes Cable & Wi-Fi!! (id:61215)
104 - 120 Lynn Williams Street
Toronto, Ontario
Established Panago Pizza franchise in Liberty Village, successfully operating for 7 years with strong, stable revenue and a loyal customer base. Low food costs and turnkey setup make this a profitable, easy-to-run opportunity. No experience needed - Panago provides full corporate support, including training, supply chain, and marketing. Bright 1,151 sq.ft. unit, fully equipped for dine-in and takeout. Prime location inside Liberty Market Building with high visibility and constant foot traffic from surrounding condos and offices. Brand Change Allowed. (id:61215)
1606 - 3 Marine Parade Drive
Toronto, Ontario
Retirement Living at Its Finest | Over 1,800 Sq.Ft. | Two Connected UnitsWelcome to Hearthstone by the Bay offering includes two fully registered, connected suites 1606 (a two-bedroom, two-bathroom home) and 1607 (a one-bedroom suite with lounge/den, full bath, and laundry) seamlessly combined to create the largest floor plan in the building, with over 1,800 sq.ft. of elegant, traditional charm.Thoughtfully designed with a true winged layout, the home offers flexibility, privacy, and space. A wide interior opening connects both units, allowing for easy flow between each side or the option to close off in the future if desired. Rich hardwood floors, open-concept principal rooms, and a northwest corner exposure provide natural light, glowing sunsets, and a glimpse of the lake.At Hearthstone, you own your condo and your lifestyle. A *mandatory* monthly service package includes housekeeping, select meals, 24-hour nurse access, fitness and wellness programs, social activities, shuttle service, and more. Additional personal care services can be added up to 24/7 allowing you to age in place with ease and confidence.Downsize without compromise in a full-service setting that offers space, elegance, and peace of mind. EXTRAS: Mandatory Club Fee: $1,923.53 + HST/month (for one occupant) Additional Occupant Fee: $265.06 + HST/month Amenities: Movie Theatre, Hair Salon, Pub, Billiards Area, Fitness Centre, Outdoor Terrace (id:61215)
Basement - 78 Clockwork Drive
Brampton, Ontario
WELCOME TO 78 CLOCKWORK DR LOWER WHERE A BRAND NEW LEGAL BASEMENT IS AVAILABLE FOR LEASE. THIS MAGNIFICIENT PROPERTY BOASTS OPEN CONCEPT LIVING WITH STATE OF THE ART APPLIANCES. MUST SEE TO BELIEVE. 3 SPACIOUS BEDROOMS WITH AMPLE STORAGE SPACE, WITH 2 FULL WASHROOMS. LOTS OF LIGHT THROUGHOUT THE ENTIRE UNIT. THERE IS ALSO AN EXTRA BEDROOM WITH ITS OWN 3 PIECE WASHROOM AVAILABLE FOR LEASE FOR AN ADDITIONAL$700. TENANTS TO PAY 30% UTILITIES. (id:61215)
20 Sexton Crescent
Toronto, Ontario
Spacious 3-Level Back Split in Highly Sought-After North York Neighbourhood!Rare opportunity to own a well-maintained back split bungalow in a quiet, family-friendly crescent where homes rarely come up for sale. This one-owner home offers 3 bedrooms on the upper level, plus 3 large finished rooms across the lower levels that can be used as bedrooms, dens, or rec spaces. 2 Bathrooms and option to have a 3rd bathroom in the basement. Ideal layout for multigenerational living or large families. Features include a walkout basement, side entrance, open-concept living/dining area, and full kitchen. Property being sold as is. Located directly behind an elementary school, close to parks, TTC transit, local shops, and top-rated schools. Minutes to Seneca College, Fairview Mall, and major highways (404/401). A rare find in a stable, established community with long-term homeowners. (id:61215)
281 Main Street N
Brampton, Ontario
CORNER LOT, MAJOR TRANSIT STATION AREA, OFFICIAL PLAN DESIGNATED - MIXED USE PROPERTY (INCLUDING RESIDENTIAL) Live & Work Opportunity; Residential/Commercial Mixed Use Building available on the most desirable street in Brampton with excellent location. Building Parking Lot with 6 Parkings in the Back Yard has two accesses; from Main St N and from Lorne Avenue as well. Ground Floor is Commercial or Industrial & 2nd Floor is Residential Usage as per Zonig By-Law. Many more commercial usages available via CMU3 (Commercial Mix Use 3) Zoning (Please refer the "other Property Information" attachment for more details on the top of the MLS listing) and DPS (Development Permit System) to bring any new Future Proposal. More Usages ; Art Gallery; Bed & Breakfast; Children's or Seniors Activity Centre; Commercial School; Community Club; Custom Workshop; Day Nursery; Dining Room Restaurant; Hotel; Medical Office; Personal Service Shop; Religious Institute; Service Shop; Alternate School Use and Adult Learning Centers; Multiple Residential Dwelling; Duplex Dwelling; Street Townhouse. Laundry in the Partially Finished Basement. Property is Currently Fully Leased. Steps aways from Brampton Go station, Algoma University, Gage Park, GoodLife Fitness Centre, No Frills, Shoppers Drug Mart, McDonalds, Wendy's, Tim Hortons, etc. 3 Br Apartment upstairs with a deck and separate entrance from the Parking Lot. Minutes from Highway 410/407/401. Steps Away from the Highrise Twin Tower Project "Bristol Place - Solmar Development Corp." Great Development Potential For a Mixed Use Multi Storey Building . Many Other Multi Storey Projects Coming in the Downtown Area **The City of Brampton is planning to extend the Hazel McCallion LRT (formerly Hurontario LRT) to Vodden Street. **The Etobicoke Creek Revitalization project, specifically the section from Vodden Street to Queen Street, is part of a larger initiative to improve flood protection and create new public spaces in Downtown Brampton.* (id:61215)

