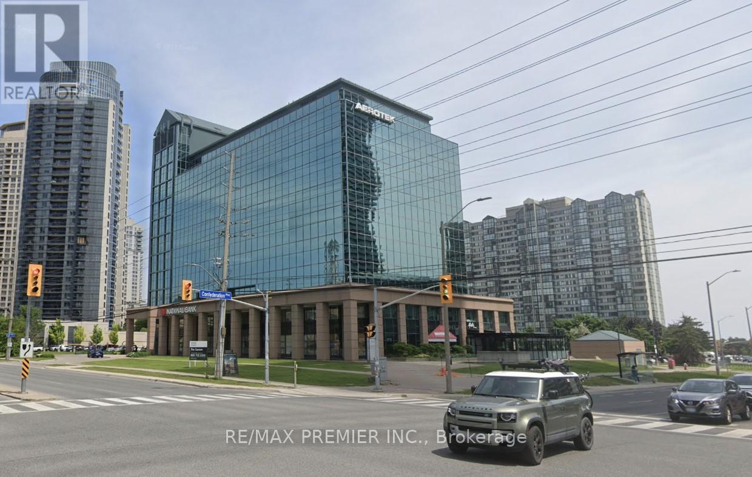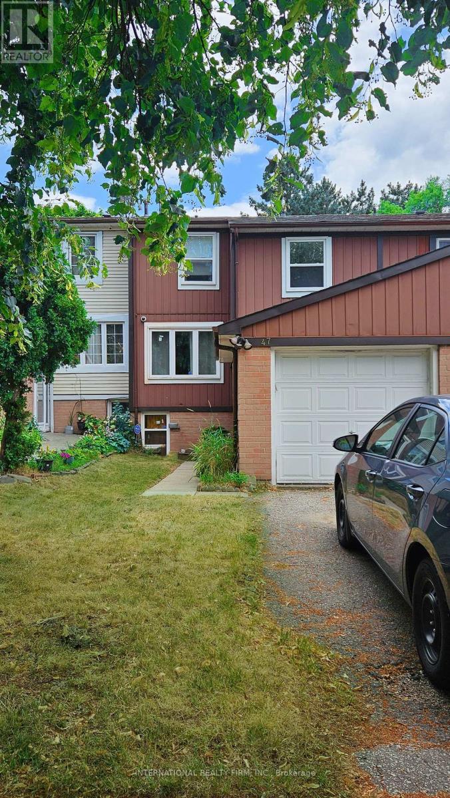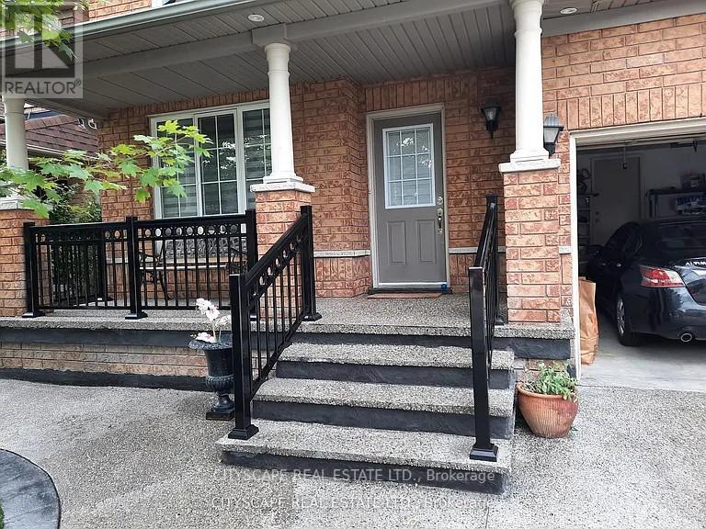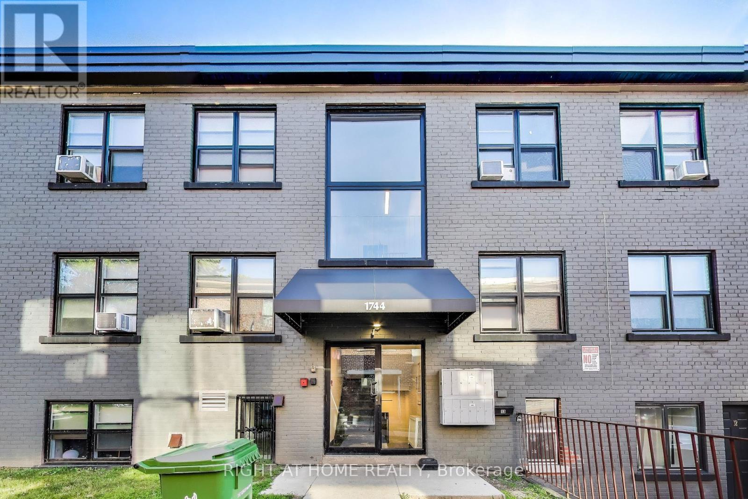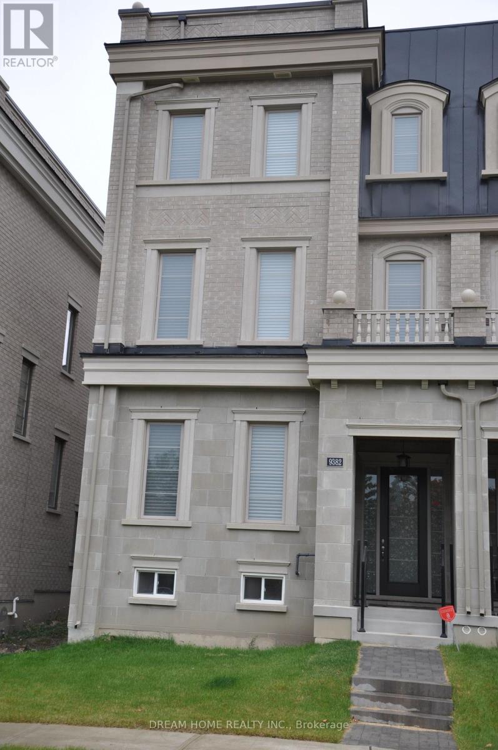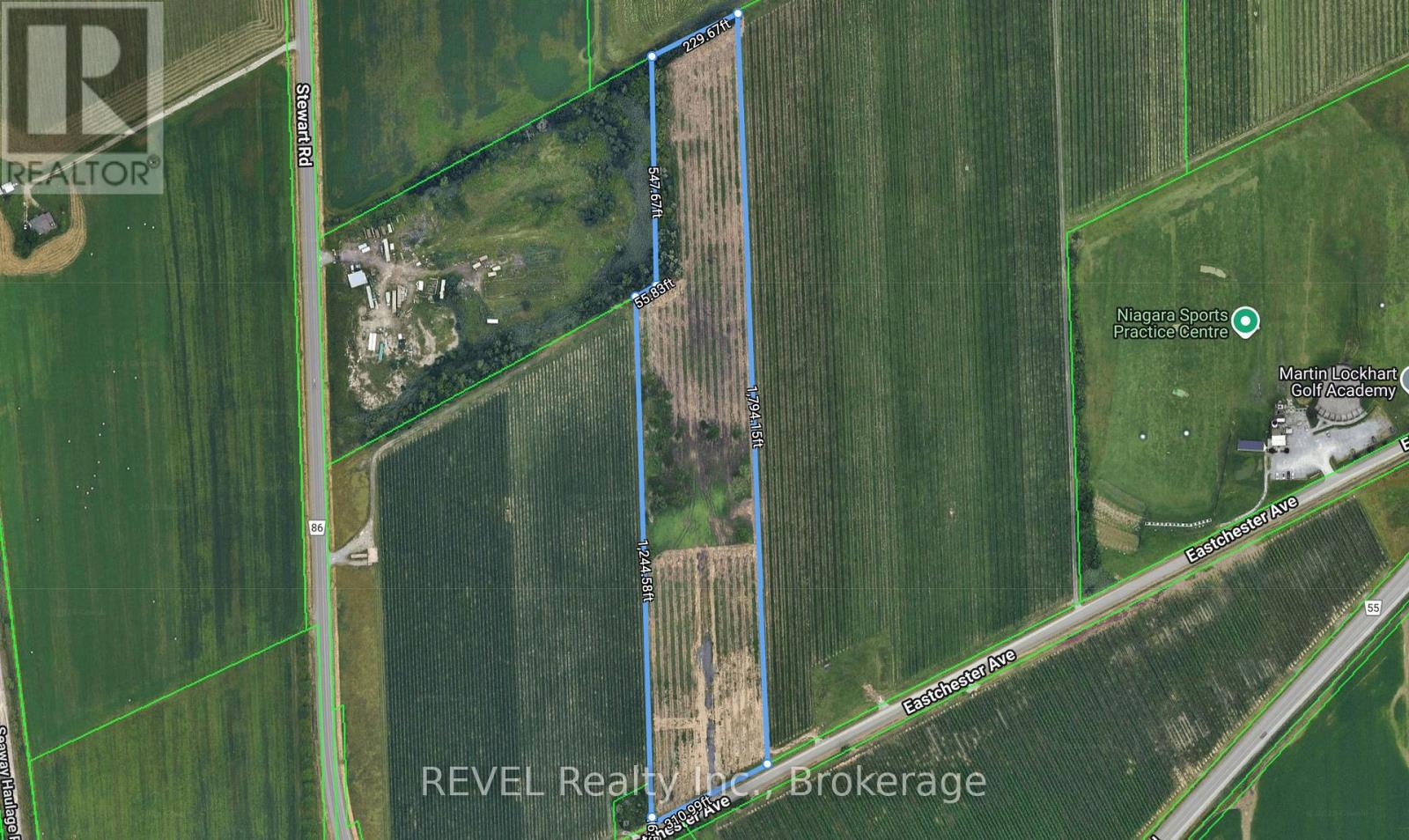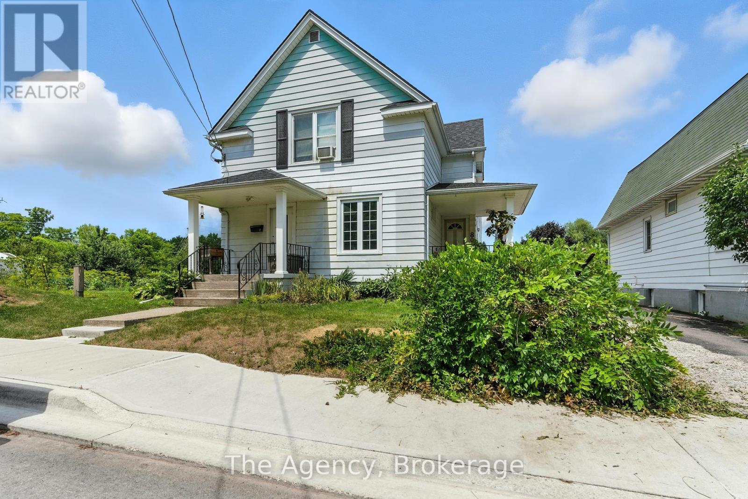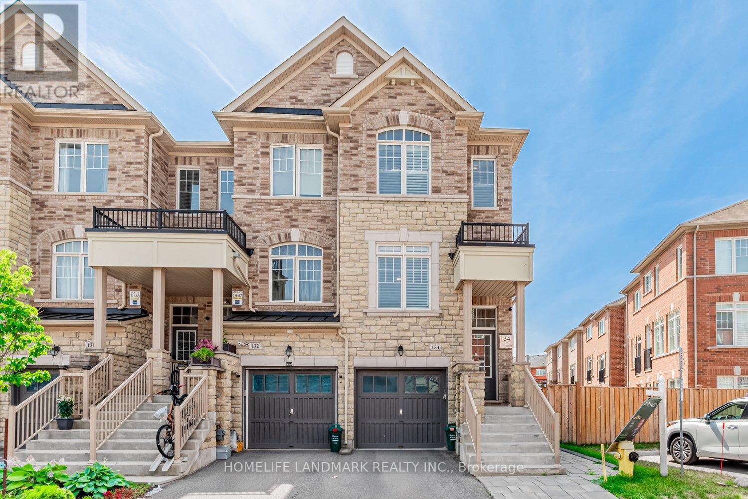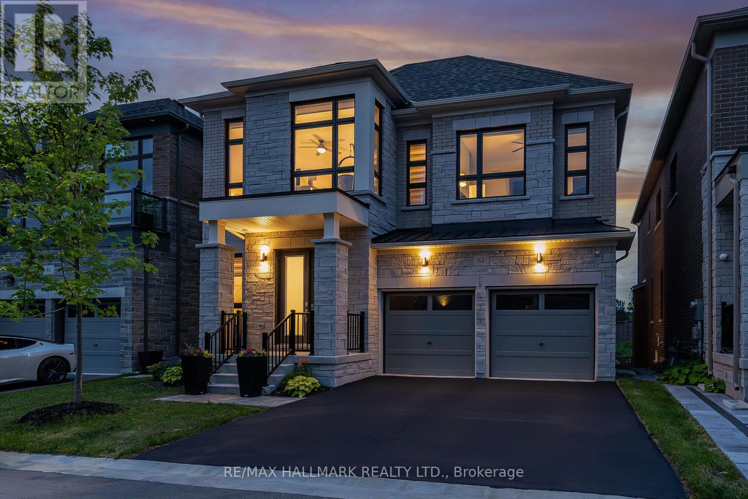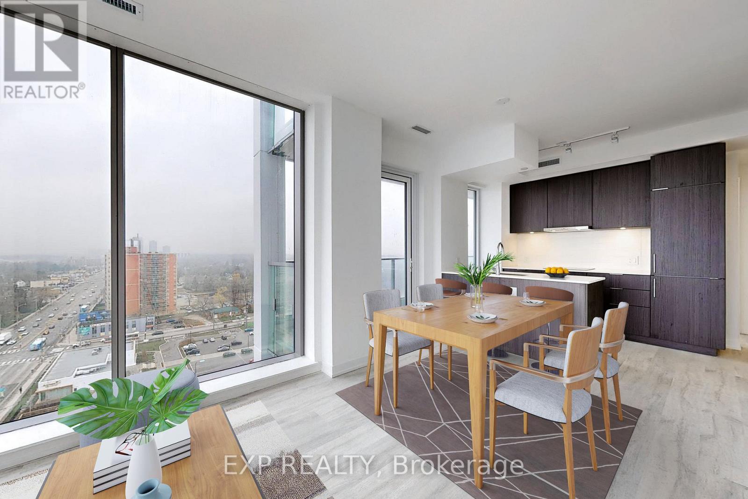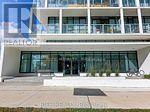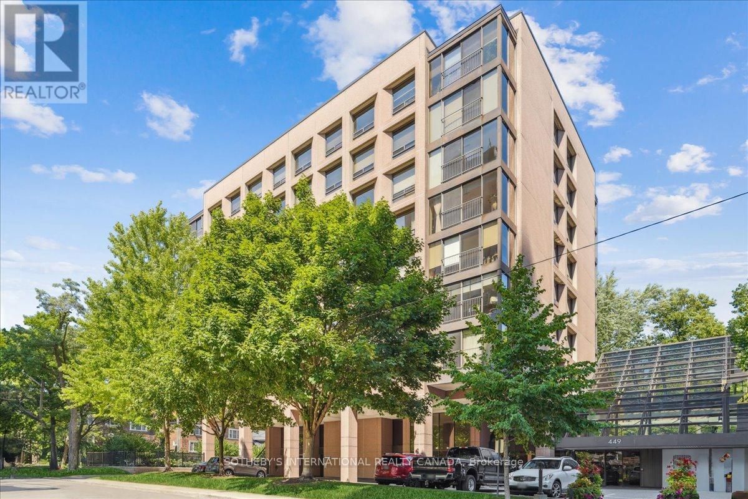Team Finora | Dan Kate and Jodie Finora | Niagara's Top Realtors | ReMax Niagara Realty Ltd.
Listings
200-22 - 350 Burnhamthorpe Road W
Mississauga, Ontario
Discover your next business edge at this prime office location with fully furnished and serviced private spaces, offering seamless accessibility from major highways and transit options, including LRT, MiWay, Zm, and GO Transit. Nestled in a high-density residential area, this executive space is within walking distance of Square One Shopping Centre, Celebration Square, City Hall, and the Living Arts Centre. The building features modern, flexible offices designed for productivity, with high-end furnishings and 24/7 access. Tailored membership options cater to every budget, while on-site amenities such as Alioli Ristorante and National Bank enhance convenience. Network with like-minded professionals and enjoy a workspace fully equipped to meet all your business needs. Vast spaces, offering seamless accessibility h-density residential area, this all, and the Living Arts Centre. The 24/7 access. Tailored membership options Convenience. Network with like-minded Offering budget-friendly options ideal for solo entrepreneurs to small teams, with private and spacious office space for up to 10 people. **EXTRAS** Fully served executive office. Mail services, and door signage. Easy access to highway and public transit. Office size is approximate. Dedicated phone lines, telephone answering service and printing service at an additional cost. (id:61215)
47 Parsell Square
Toronto, Ontario
A lovely well maintained 4 bedroom family home at a convenient location: TTC, parks, schools, plazas highway access and all necessary amenities. This home has many of its original charm (one owner home ) with features of an attached garage, a walk-out basement unfinished for your handy imaginations, private fenced backyard with no neighbours behind for your gardening, relaxation and family BBQ gathering. Spacious principal rooms with large eat-in kitchen. "Shows Well" "Don't Miss" (id:61215)
5896 Cozumel Drive
Mississauga, Ontario
Hardwood flooring, tri colored pot lights indoor and outdoors, Quarts Counter tops, Spacious 4 Bedrooms 3 bath Detached Home with separate Living and Family Rooms With Gas Fireplace and big drive way and single garage. Rent is 3500+70% of utilities shared with basement tenants. (id:61215)
9 - 1744 Wilson Avenue
Toronto, Ontario
Welcome to this sun-filled 2 bedroom plus den suite at 'The Wilson' - A fully renovated and professionally managed apartment complex in the heart of transit-oriented Black Creek Village which is undergoing a rapid transition. Featuring a highly-desired corner 2 bedroom + den apartment with everything an urban family or roommates might need. A bright den has a large window and is big enough to be a separate bedroom. Fully equipped kitchen with a full set of stainless steel appliances, breakfast bar, stylish subway tile backsplash, granite countertops and plenty of cabinets. Enjoy a spa-like 4-piece bathroom and comfortable radiant heating throughout. Suites at The Wilson offer very affordable city living and the convenience of seamless connectivity. Enjoy the ease of public transportation just steps away, and quick access to major highways for everyday travel. Short walk or drive away from shopping malls, providing you with a diverse selection of retail stores, groceries, restaurants and other services to cater to your daily needs. Coin-operated laundry is available in the building. Tenant pays own utilities. Parking is available at $100/m. Rent this unit for 13 months and get 1 month of free rent! (id:61215)
9382 Bayveiw Avenue
Richmond Hill, Ontario
Highly Sought-After Neighbourhood, Observatory Hill In The Heart Of Richmond Hill. Approx. End Unit, Very Bright, With Awesome Layout. 10' Ft Ceiling On Ground, 9' On 2nd & 3rd. High Ranking Public & Private Schools. Mins. From 404, 407, Hwy7, Go Train And Bus & Yrt. Close To Plazas, Malls, Shops, Restaurants And Supermarkets. (id:61215)
240 Eastchester Avenue
Niagara-On-The-Lake, Ontario
10.6 ACRES OF VACANT LAND FOR SALE ON THE NORTH SIDE OF EASTCHESTER AVENUE, ACCESS OFF OF STEWART ROAD OR NIAGARA STONE ROAD. PROPERTY IS SIGNED. LAND HAS BEEN CLEARED AND UNDERDRAINED EVERY 20 FT. VINYARDS ON BOTH SIDES OF THE PROPERTY. ZONED RURAL (A) WHICH PERMITS RURAL USES AND ONE FAMILY DWELLING UNDER RESIDENTIAL USES. BUYER TO SATISFY THEMSELVES WITH THEIR OWN DUE DILIGENCE PERTAINING TO ANY BUILDING PERMITS, DEVELOPMENT POTENTIAL, ETC. (id:61215)
80 Mill Street
Welland, Ontario
PRIME RIVERFRONT INVESTMENT OPPORTUNITY! 80 Mill St, a rare and lucrative investment opportunity awaits with this triplex, strategically located in the heart of Welland. This property features (3) distinct rental units, making it an ideal choice for investors seeking immediate cash flow and long term growth potential. Situated on a generous .50 acre lot backing onto the Welland River, this triplex combines tranquillity of a country like setting with the convenience of urban amenities, ensuring strong tenant appeal and consistent rental demand. The main floor unit is a standout, having been updated to modern standards offering a spacious 3 bedroom, 2 bathroom layout, complete with a finished basement that adds valuable space. The two upper units, each featuring 1 bedroom and 1 bathroom, are currently tenanted, providing investors with immediate rental income. The property's exterior is equally impressive, with ample parking space to accommodate tenants. Location is a key highlight as the property is conveniently close to schools, grocery stores, shopping centres, restaurants, and recreational facilities. Proximity to major roadways also ensures easy commutes to surrounding areas. This property has lots of potential with its combination of immediate rental income from tenants in the upper units, a modernized main floor unit, and a large lot offering future value opportunities. This is a turnkey investment! Don't miss your chance to own this exceptional investment property! (id:61215)
134 Dundas Way
Markham, Ontario
Welcome to the Stunning 4-Bed, 4-Bath Hard to find End-Unit Townhome (Feels Like a Semi!) with Abundant natural light. Built in 2017 on a premium corner lot with a spacious backyard. 9 foot Ceiling on second floor and nearly 2,000 sq ft (1991 sq ft) of beautifully upgraded living space with thousands spent on high-end finishes. Step into a custom-designed kitchen featuring upgraded granite countertops, extended cabinetry with pull-out pantry, and a built-in garbage disposal for added convenience. Enjoy elegant custom light fixtures throughout, upgraded hardwood flooring, oak staircase, and a ground-floor walk-out that can easily serve as a home office, bedroom, or in-law suite. Relax in your expansive backyard (triple the size of neighboring yards) fully fenced, decked and freshly paved extended interlock throughout the backyard ($12,000 in 2023), perfect for entertaining or family fun. Located just minutes from Mount Joy GO Station and within walking distance to schools, parks. Top-ranking Bur Oak Secondary School. A rare find that blends comfort, style, and unbeatable large backyard. POTL monthly fee is $123.94. (id:61215)
84 Pine Hill Crescent
Aurora, Ontario
3 Year new, 3,150sqft home with over $140,000 in builder upgrades, a fully walk-out basement, no neighbours to the back and sitting on a generous 42 x 111 ft lot in the Aurora Estates!! Incredible layout with an oversized kitchen and wide family room that walks-out directly to an almost $40,000 composite deck that spans the width of the house with complete privacy ideal with entertaining and comfort. Every room showcases premium finishes and meticulous attention to detail. Grand double-door entry, complete with a large cloakroom for added convenience. The main floor boasts soaring 10 ft ceilings, creating an airy and open atmosphere. The gourmet kitchen is a chef's dream, featuring premium cabinets, a stylish backsplash, quartz counters, a central island, and built-in appliances. The butler's pantry connects the dining room to the kitchen and includes upper and lower cabinets with under-cabinet lighting, adding both functionality and style. Pot lights throughout the main floor, upgraded hardwood floors and an elegant staircase that enhances the home's overall appeal. Upstairs, the luxury continues with high ceilings and four very spacious bedrooms, each with an ensuite. The expansive primary bedroom spans the entire width of the home, offering a serene retreat with His & Her walk-in closets and a luxurious 5-piece ensuite bathroom adorned with upgraded finishes. Step outside to a brand-new 27 x 14 ft composite deck with glass railings, offering open green views of the westerly sunset and the ultimate in outdoor living with no rear neighbours. The walk-out basement features 9 ft ceilings and large windows, adding to the spacious feel and natural light. This versatile space is perfect for a future in-law suite or additional living area. Throughout the home, you'll find tastefully upgraded accent walls, added touches of elegance. Tracks nearby are used by Go and pass quick with minimal sound. They stop passing by early evening. (id:61215)
1409 - 7 Golden Lion Hts Avenue
Toronto, Ontario
Welcome to this stunning modern corner suite at M2M Condos, perfectly situated at the intersection of Yonge and Finch in the dynamic heart of North York. From the moment you enter the sleek, contemporary foyer, you're greeted by a thoughtfully crafted open-concept layout that seamlessly merges sophistication and practicality. The living space is bathed in natural light, courtesy of floor to ceiling windows with custom window coverings that offer breathtaking northwest-facing panoramic views of the city skyline. Enjoy not one, but two private balconies one flowing from the living room, ideal for evening cocktails under the stars, and another exclusive to the primary bedroom, the perfect retreat for peaceful sunrises with your morning coffee. The primary suite is a private haven, featuring a spa-inspired 4-piece ensuite designed for ultimate relaxation. At the heart of the home, the chefs kitchen is a masterpiece of form and function, boasting sleek modern appliances, stone countertops, and clean lines that invite both culinary creativity and casual conversation. A generously sized laundry area with extra storage ensures day-to-day ease and organization. Step outside and discover everything at your doorstep just minutes from Finch Station, top-ranked schools, lush parks, and an array of shopping and dining options. Plus, the M2M community offers integrated green spaces, retail, and lifestyle amenities, all designed for the way you live today. With one parking space and locker included, this residence is more than move-in ready, a lifestyle upgrade waiting to happen. (id:61215)
1003 - 180 Fairview Mall Drive
Toronto, Ontario
This Lovely Condos In Fairview Mall Area, Steps To Fairview Mall, Subway, Ttc And Highway 404/401. Urban Amenities Outside Patio, Wifi Lounge, Games Room. Entertainment, Restaurants, Banks, Library. Close To Elementary, Middle And High Schools, Seneca College, Peanut Plaza, Supermarket. 330 Sq Ft Studio WITH ONE Parking. (id:61215)
302 - 449 Walmer Road
Toronto, Ontario
Absolutely Beautiful, Fully Renovated Condo in A Rare Gem In The Heart Of Forest Hill Village. This Gorgeous Approximately 900 Sq.Ft. Suite Offers The Perfect Blend Of Luxury And Tranquility Open Concept Living Space with Impeccable Finishes. Luxury Boutique Living In Prestigious Forest Hill Village. 2 bed and 2 bath suite, foor to ceiling windows, custom kitchen with full size high end appliances, marble counters, hardwood foor, electric fireplace, custom built in for lots of storage, automatic blinds, large in suite laundry room. Convenience & Storage: One Parking Spot And A Locker Included For Added Ease. Bi-weekly cleaning included in lease price. Can be leased furnished with furniture from Restoration Hardware and West Elm or leased unfurnished. Renovated building amenities include full size pool, gym, party room, outdoor living large terrace perfect for entertaining, complete with a BBQ plus access to a second BBQ on the lower foor. This Is Truly One-Of-A-Kind Opportunity To Live In One Of Toronto's Most Sought-After Unique 35 Suite Boutique Building In Forest Hill. (id:61215)

