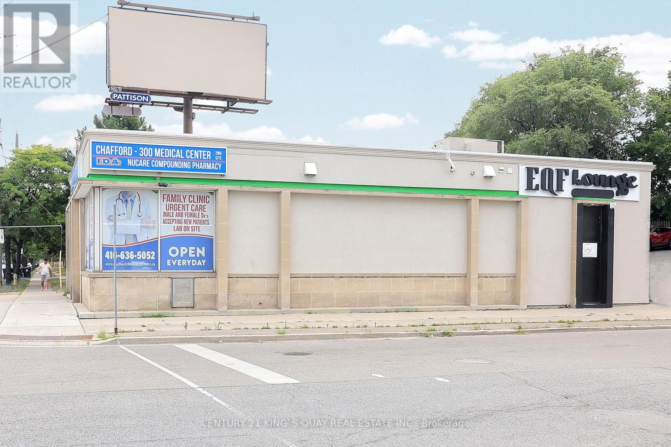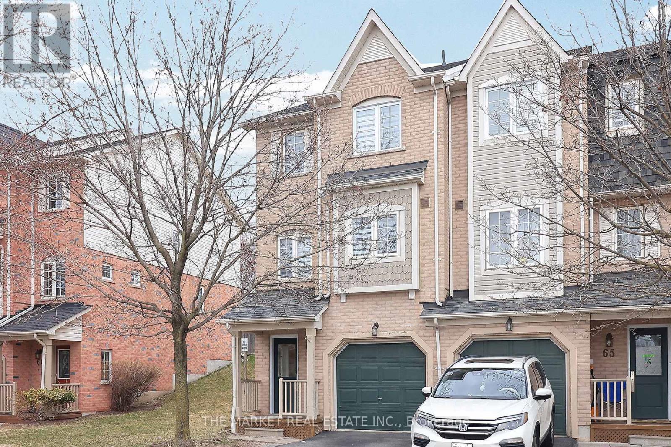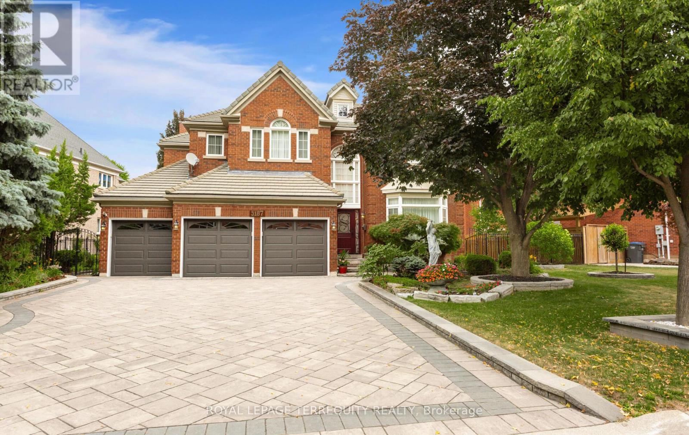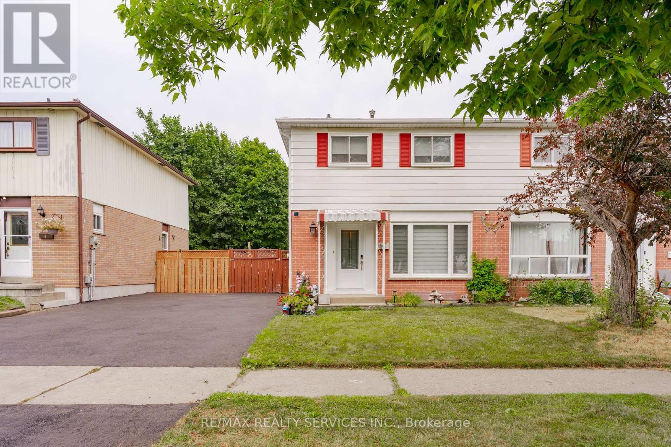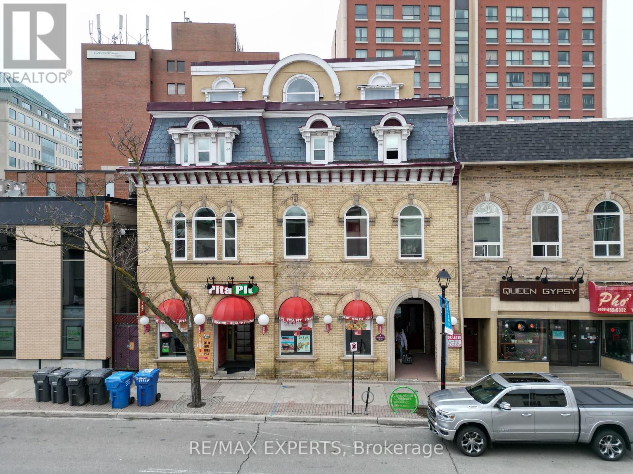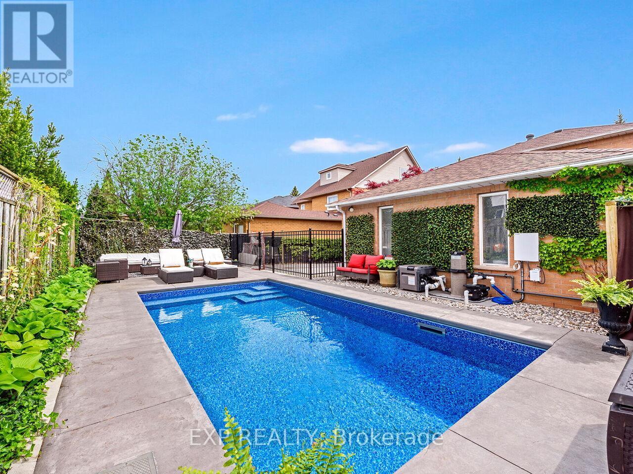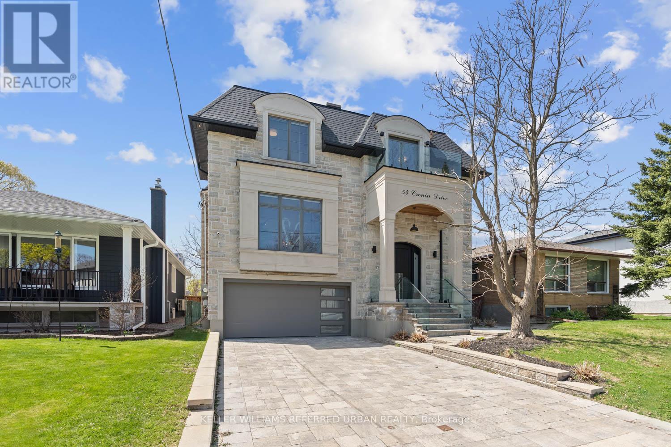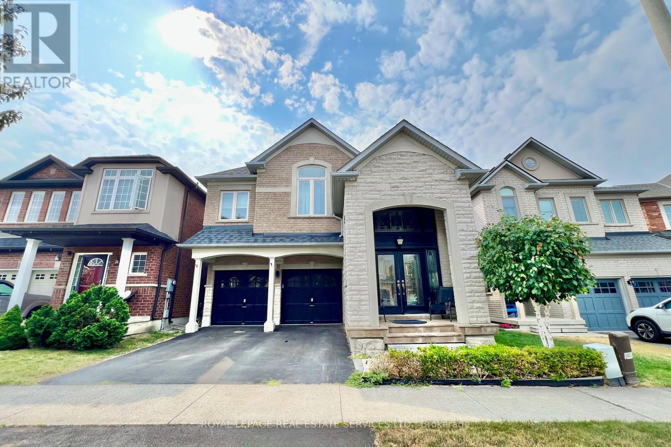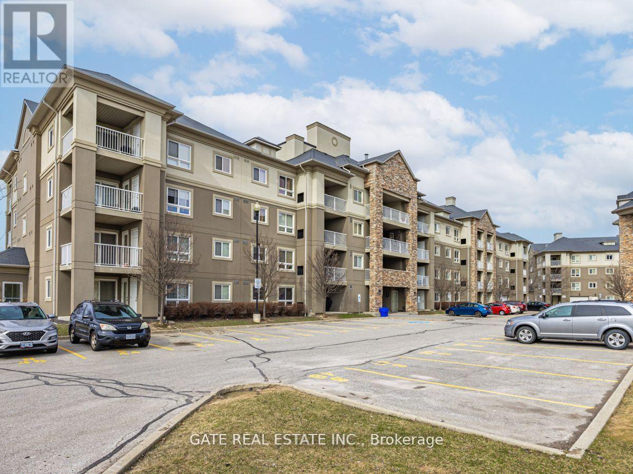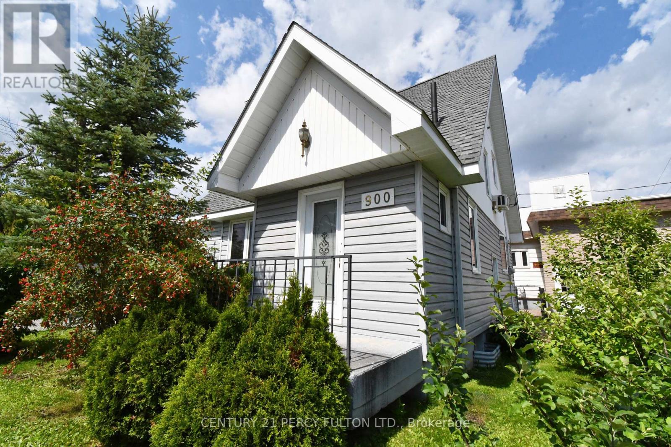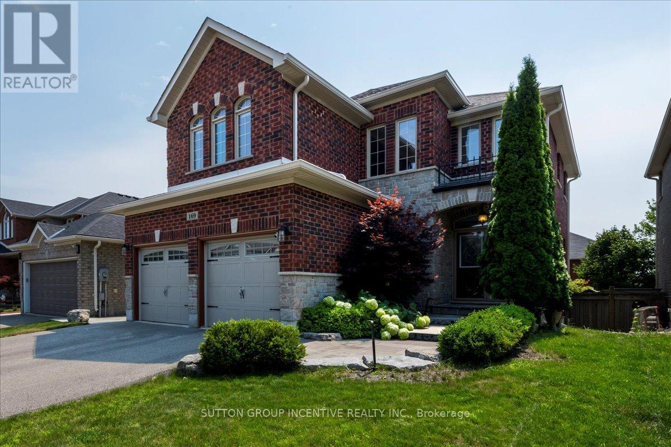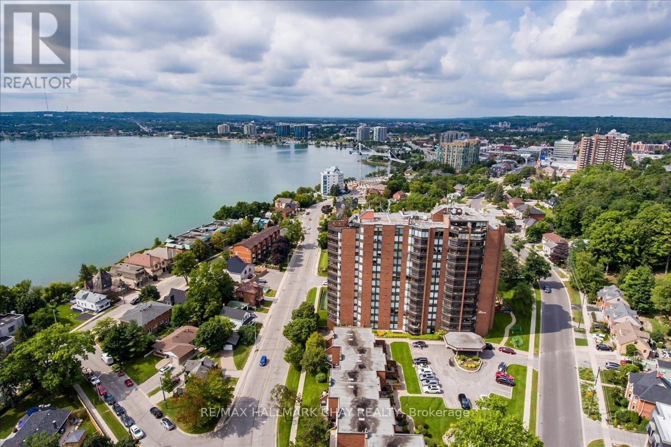Team Finora | Dan Kate and Jodie Finora | Niagara's Top Realtors | ReMax Niagara Realty Ltd.
Listings
Ll - 837 Wilson Avenue
Toronto, Ontario
Incredible opportunity to own a fully operational and established event venue business in high-demand North York area with excellent transit and highway access. This beautifully designed Event Venue with 2,100 sq ft of turnkey space can accommodate up to 100 guests. It offers a unique blend of modern ambiance, full-service event planning, perfect for small intimate weddings, private parties, corporate functions and cultural events. Ideal for Event planners or decorators seeking a dedicated space, Entrepreneurs entering the events or hospitality industry, Investors looking for a turnkey, low-maintenance business, Wedding or media professionals seeking a physical location. (id:61215)
66 - 7190 Atwood Lane
Mississauga, Ontario
Step into Luxury with this Stunning, Fully Renovated End Unit Condo Townhouse located in the prestigious Levi Creek community of Meadowvale Village! This turnkey home is packed with high-end upgrades including hardwood stairs, sleek laminate flooring, Quarts Countertops in both the Kitchen and Bathrooms, Zebra roll-up blinds throughout, brand-new stainless-steel appliances, elegant light fixtures, and fully finished basement with a 3-piece washroom-ideal for extended living or entertaining. Move in and enjoy the feeling of a Brand-New Home in an unbeatable location! Just minutes from top rated schools, scenic parks, walking trails, shopping, and major highways. With a very low maintenance fee that covers the roof, windows, gardens, road salt, and landscaping, this is a rare opportunity to own a beautiful home in a family-friendly neighborhood at exceptional value. Schedule your viewing today and make this dream home yours! Seller is willing to offer Vendor take Back (VTB)financing at the seller's sole and absolute discretion. (id:61215)
5187 Forest Ridge Drive
Mississauga, Ontario
Welcome to the Prestigious Credit Mills Neighbourhood! Situated in the heart of Central Erin Mills, this grand estate offers 103.15 ft of frontage and has been cherished by its current owner since its construction in 1993. This home combines space and comfort, perfect for families seeking a serene lifestyle. From the moment you arrive, you'll be captivated by the gorgeous curb appeal and meticulously landscaped gardens; a gardeners dream. The front and backyards feature mature trees, vibrant perennial flowers, and a tranquil waterfall stream, perfect for relaxation. Enjoy evenings on the oversized deck overlooking the garden or step directly into the walk-out bsmt. Additional updates include a stone driveway redone in 2021 and a fiberglass front door with multi-point lock system 2023, complemented by a stylish Marley roof. Step inside the breathtaking 2-storey foyer adorned with a 18k gold-plated chandelier. This 4,170 sq ft, 5-bedroom, 3.5-bath home is bright, airy, and ideal for entertaining. The main floor features 9ft ceilings, sunken living room; formal dining room with french doors; open-concept kitchen with quartz counter and breakfast area with deck access; family room with custom etched glass separation; and den, which can serve as a 6th bedroom. A second staircase by the garage leads to the walk-out basement with side access perfect for multi-generational living. The sweeping oak circular staircase leads to the second floor with another 18k gold-plated chandelier and Euro oak flooring. The primary suite offers a sitting area, walk-in closet, and a spa-like 6-piece ensuite, while the remaining four bedrooms include semi-ensuites for added convenience. Prime Location! This home is part of the highly ranked John Fraser & Gonzaga school districts. Enjoy easy access to Credit Valley Hospital, Erin Mills Town Centre, community centre, parks, trails, schools, and more. Commuting is a breeze with Streetsville GO Station and major highways just minutes away. (id:61215)
6 Lauderdale Road
Brampton, Ontario
Beat the heat by splashing into this 16'x32' inground upgraded pool. (Liner, pump, filter & patio all replaced). Complete privacy backing onto park , enjoy your morning coffee on a large patio. New driveway plus paths leading up to elegant front door. Home features combination living & dining room, 2 pc upgraded bath on main floor, family sized renovated kitchen with appliances, loads of cupboards, walkout to fenced private yard & pool. Second Floor features huge master bedroom with his & hers closets, (was 2 bedrooms can be changed back) plus 2 other good sized bedrooms, & renovated family bath. Basement features Rec Room , bar & laundry with washer & dryer, & storage. All this on a quiet street close to all amenities. Great access to Hwy 7,10, 410,403,407. & All Amenities. Driveway 2025, roof 2024, furnace, air, windows, front & side door done. Electric Blinds Thru-out. Don't miss this one. (id:61215)
202 - 8 Main Street
Brampton, Ontario
Welcome to 8 Main Street South, this bachelor apartment is situated in Downtown Brampton's Excellent Location! Beautiful Laminate Flooring Throughout with Arched Windows and an Open Concept Floor Plan. Walking Distance to Many Local Amenities, Shopping, Transit And Major Highways. There is always something going on at Downtown Garden Square, Catch A Show At Rose Theatre, or take a stroll through Gage Park and a skate during winter months! (id:61215)
2460 Sixth Line
Oakville, Ontario
Welcome to this beautifully maintained four-bedroom detached home in the highly sought-after River Oaks neighbourhood! Perfect for family living and entertaining, this home has everything you need and more. Relax and unwind in your own private oasis with a brand-new saltwater pool (2023), or enjoy the added security and convenience of an electric gate. The spacious, finished basement provides extra room for work, play, or relaxation, while the 2-car garage offers plenty of space for vehicles and storage. Recent upgrades include a new roof (2019), windows (2022), and air conditioning (2024), ensuring comfort and efficiency year-round. Plus, with an EV plug set for 2025, this home is future-ready for electric vehicle owners. The location couldn't be better just minutes from top-rated schools, major highways, shopping centres, and public transit, offering the perfect balance of convenience and tranquilly. Don't miss the chance to see this stunning property for yourself! Schedule a private showing today! (id:61215)
54 Cronin Drive
Toronto, Ontario
A stunning fusion of form and function, this custom-built residence showcases a design-forward aesthetic with impeccable craftsmanship throughout. Featuring white oak herringbone floors, soaring 10-ft ceilings on the main level, built-in speakers, and full smart home integration. The chefs kitchen is a showpiece outfitted with premium Sub-Zero, Wolf, and Bosch appliances, a massive eat-in island with bar sink and wine fridge, and seamlessly connected to a spacious family room and sunlit breakfast area. Custom millwork and thoughtful finishes elevate every room. The primary retreat offers a private balcony, dream walk-in closet, and spa-inspired ensuite. The 11-ft lower level impresses with an oversized walkout and a fully wired home theatre. Every inch of this home is curated, considered, and crafted to impress (id:61215)
4681 Webb Street
Burlington, Ontario
SPACIOUS, DETACHED 4 bedroom home with double garage and beautiful backyard, in the high-demand neighbourhood of Alton, in Burlington! You will be impressed as soon as you enter through the glass-inlay double front doors to the grand foyer with soaring double-height ceiling, a large hall closet, plenty of windows and lots of cheerful natural light! The formal dining area will comfortably accommodate your friends and family. The living area is perfect for relaxing at home or entertaining, with a fireplace and large windows overlooking the backyard.The large eat-in kitchen offers ample cabinetry, plenty of counter space and Stainless-Steel appliances. The laundry room is conveniently located on the main floor, and provides inside access to the double garage. The majestic curved oak staircase will take you to the upstairs level, which has a unique BONUS feature: a massive family room - the perfect place for the kids (and grownups) to relax and enjoy! **NEW** The entire upstairs level has BRAND NEW HARDWOOD FLOORING installed making this a CARPET-FREE home! The primary bedroom suite is huge with a 5 piece ensuite bathroom with a separate shower stall, stand alone bathtub and double vanity. The other three bedrooms are also of a good size with large windows and ample storage. The main 5-piece bathroom also offers a double vanity. The cherry on top: walk-out to the backyard oasis with stone paved patio with a gazebo, garden bench, and beautiful landscaping, where you can unwind in peace, or enjoy entertaining with family and friends. Let's not forget about location - close to excellent schools, a huge variety of shopping options, recreation centre, restaurants and entertainment, with easy access to health care, public transit, major highways, airport and business centres. This property is literally the perfect family home - don't miss it! (id:61215)
2208 - 6 Dayspring Circle
Brampton, Ontario
****STUNNING!! - RENT TO OWN OPTION AVAILABLE!!!! PRIVATE Large Balcony with Ravine Views!!!Newly Painted and Cleaned, Ready to MOVE IN ASAP!!!! Condo Apartment in a GATED COMMUNITY in Brampton with 24hr Security!!!! 2 Bedrooms + 1 Large Den/Office Space with 2 Full Washrooms, Large Balcony, Parking and Locker. Located in the most desirable Humberwest, Goreway and Queen St E Area. Minutes Away From Shopping, Dining, Prayer Places and to Highway 427. U shaped Kitchen with Built in Dishwasher, QuartzCountertop, Stainless Steel Fridge, Stove and Exhaust. Open Concept Layout, Sun Filled, Home Like Unit. Ideal place For First Time Home Buyers, Parents Nest and Winter Birds. (id:61215)
900 Prince Street
Hearst, Ontario
***UNIVERSITY TOWN WITH SUPER LOW VACANCY RATES FOR STUDENTS!!!*** RENT OUT EACH ROOM FOR A TOTAL OF $4500+/MONTH! ***POSITIVE CASHFLOW!!!*** Live, Work and Play in this Beautiful and Affordable Freehold Detached Home with Double Garage in a prime location! Property is Zoned Commercial which permits many different uses for Owner. University Town with HUGE opportunity to rent rooms to students! Potential to rent 5 rooms @ $850-$1000 each! (Very low student housing supply!) Recently Renovated and Painted throughout, this home (aside from a few cosmetic touch ups here and there) is Move in ready! Finished Basement and 2 Separate Entrances allow for unique rental income and investment possibilities! (id:61215)
169 Birkhall Place
Barrie, Ontario
Your dream home awaits, it's all brick with parking for 6 cars and located in sought after South Barrie. Minutes to the Go Station, Barries beautiful waterfront, and so much more. Step inside this exquisite two-storey residence and experience a harmonious blend of modern comfort and classic elegance. With four spacious bedrooms and three baths, this home offers an exceptional standard of living for discerning buyers. The gourmet kitchen is a culinary enthusiasts dream, featuring high-end appliances, custom countertops and backsplash, abundant cabinetry, a deep pantry tops it off. The breakfast bar and adjoining eat-in area overlook an inviting family room anchored by a stunning gas fireplace creating a perfect setting for both quiet mornings and lively gatherings. Beyond the kitchen is a composite deck, ideal for barbecuing or enjoying a morning coffee. Head down to your professionally landscaped gardens, and custom patio. Note, an irrigation system to service the front and rear yard. Inside, built-in speakers set the mood throughout expansive, sunlit living spaces, while two fireplaces add warmth and ambiance one gracing the primary suites private sitting area. Retreat to the exceptionally large master suite and lavish five-piece ensuite, with Carrara tile walls and heated floors, a custom soaking tub, and glass shower spacious enough for two promise a spa-like escape. Double sinks and a marble countertop round out your private oasis. There are three additional bedrooms each generously sized sharing a spacious well appointed four-piece bath. The home is entirely carpet free, showcasing gleaming floors and thoughtfully chosen upgrades throughout. With major components already updated or replaced, and an unfinished basement with a rough-in bath, laundry hookups, and a sizeable cold storage area. This home is ready to be personalized with your unique touch. Simply add your favorite palette of paint, and you will find yourself loving your new home for years to come. (id:61215)
204 - 181 Collier Street
Barrie, Ontario
Welcome to The Bayclub! Spacious 2-bedroom, 2-bathroom 1,265 square foot suite. This lovely condo has a nice bright southwestern view, overlooking the newly surfaced pickle ball court. Large kitchen with loads of cabinets, pot drawers, double sink and built in laundry area. Roomy storage room that could easily accommodate the laundry for a dedicated laundry room. Spacious living room combined with the dining, bright and cheery with warm wood tones. Both the main bathroom and the ensuite bath have been updated, ensuite has walk-in shower. Large primary bedroom with a large walk-through closet. Home has been recently painted throughout with neutral paint and newer laminate flooring in the primary bedroom. Lovely enclosed balcony, barbecues are permitted. The underground has an assigned parking space and storage locker. The Bayclub is located in the highly desired quiet east end of Barrie steps to Kempenfelt Bay, walking path, downtown, and shopping as well as the Parkview Centre and transit. Best variety of recreational activities of all Barrie condos. Fantastic recreation facilities include one of the largest indoor pools of all the Barrie condominiums, indoor squash court, outdoor tennis/pickle ball court, expansive workshop for those who are handy or want to be, exercise room, billiards room, library, sauna, party room, guest suite, potting room for plant enthusiasts. Onsite management, superintendent and cleaner. Visitor parking lot and lovely well-kept grounds. (id:61215)

