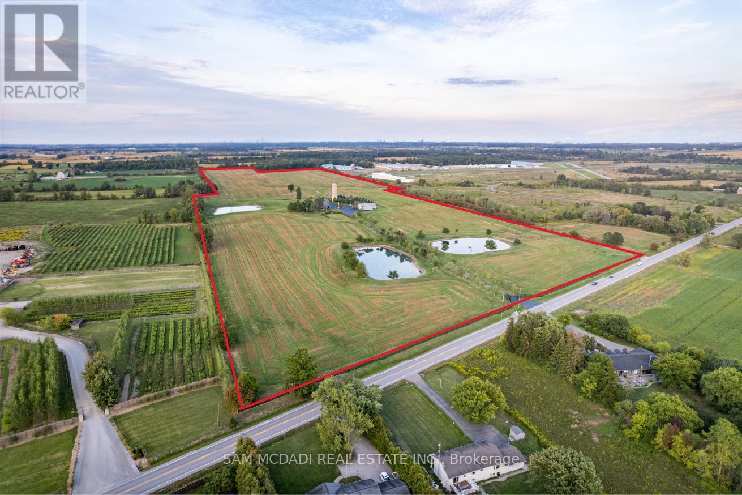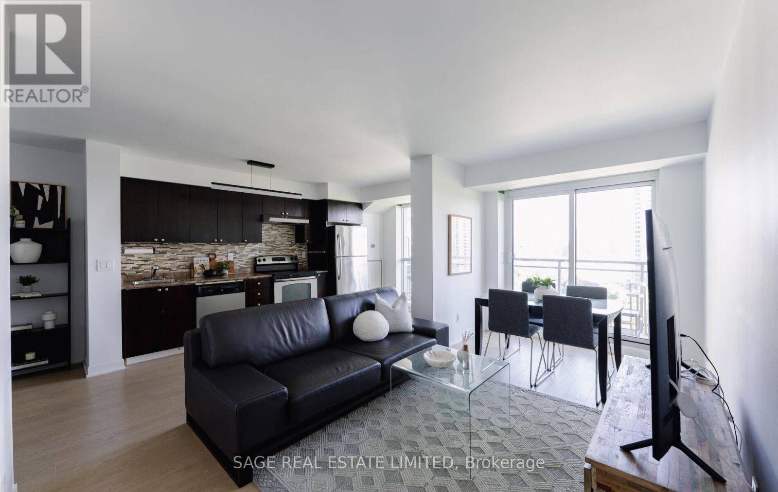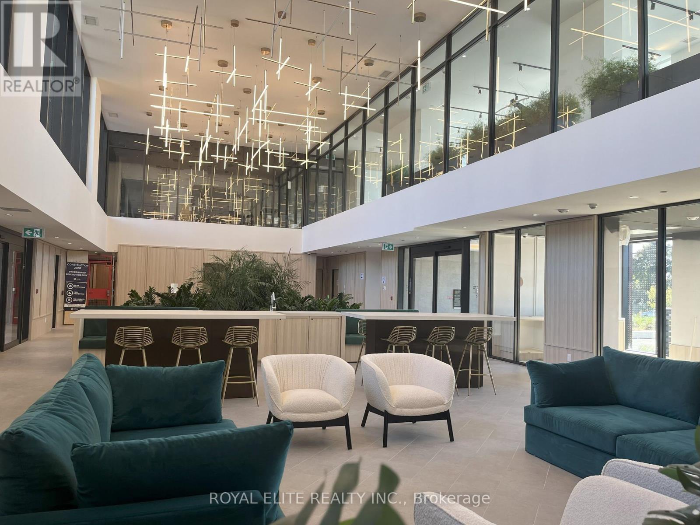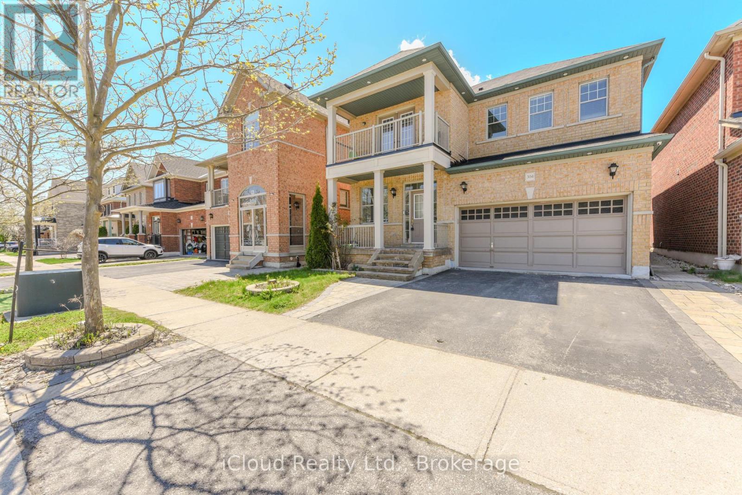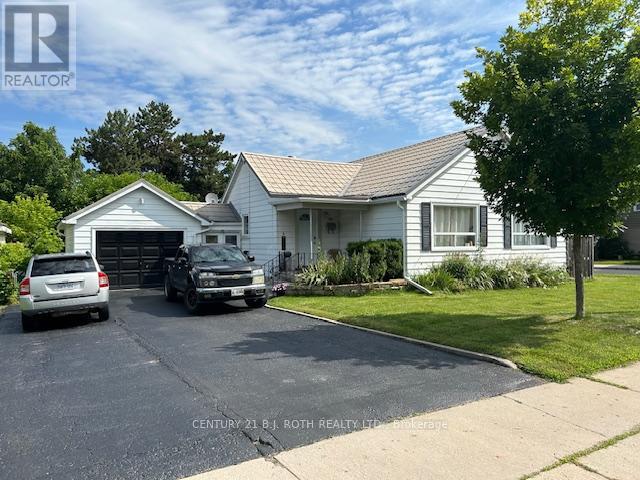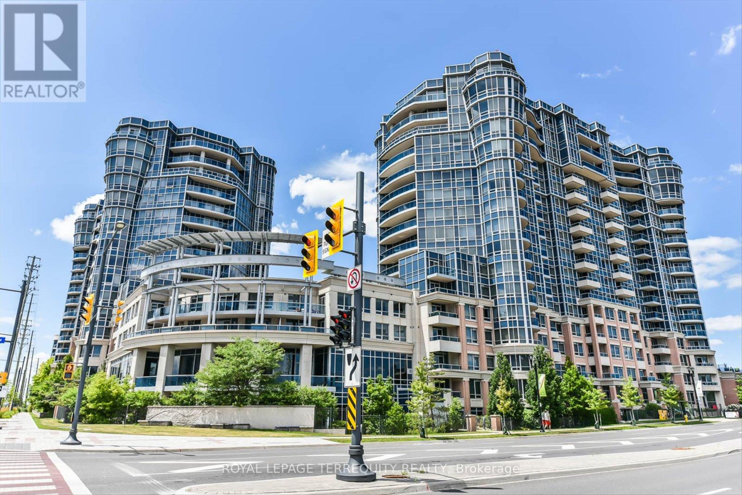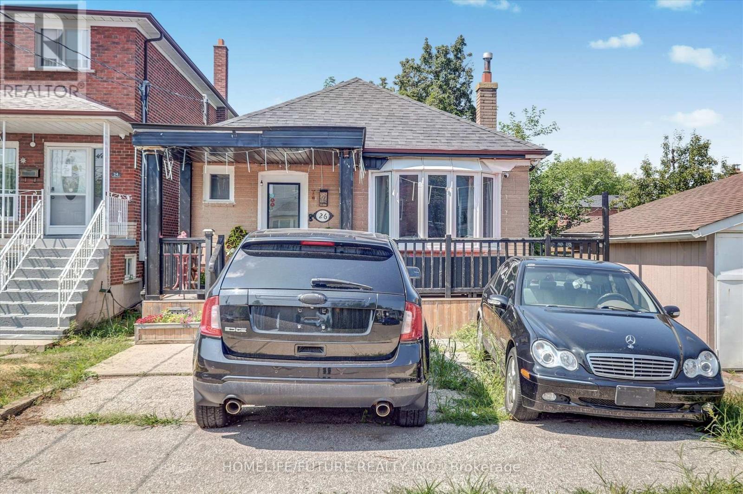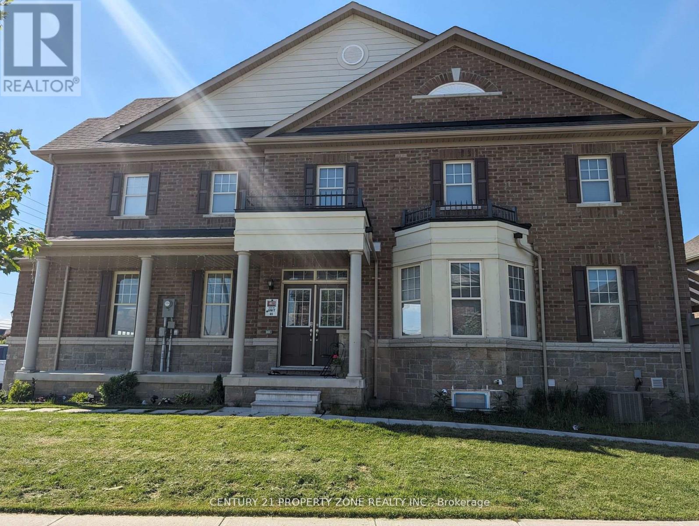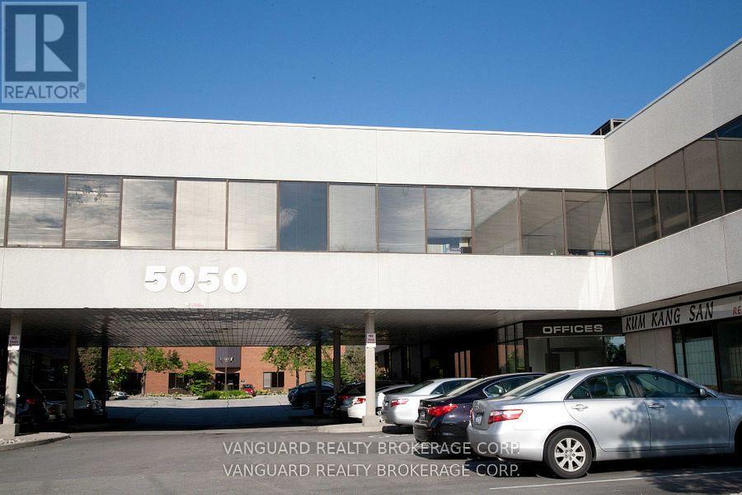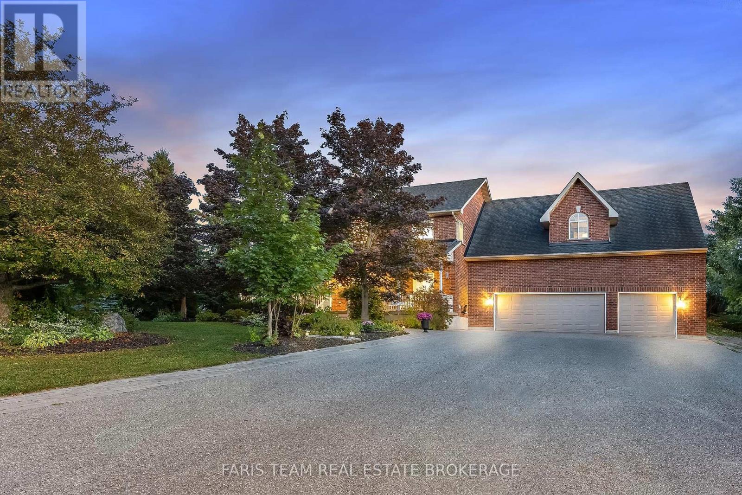Team Finora | Dan Kate and Jodie Finora | Niagara's Top Realtors | ReMax Niagara Realty Ltd.
Listings
5431 Appleby Line
Burlington, Ontario
Welcome to 5431 Appleby Line, a sprawling 87-acre estate and one of the few remaining large parcels in Rural Burlington outside the Niagara Escarpment Protection Area. Offering road access from both Appleby Line and Bell School Line, the land is flat, mostly cleared, and highly functional. Just minutes to city amenities, you're 15 minutes to downtown Burlington, 20 minutes to Oakville, and under 30 minutes to Toronto Pearson International Airport. Zoned RA, the property permits equestrian operations, veterinary services, boutique farming, and select agri-tourism uses (buyer to verify). Its scale and location support immediate lifestyle or business pursuits while offering strong long-term land-banking potential. As regional planning evolves and infrastructure expands, properties of this size and positioning may become increasingly rare and valuable. With close proximity to Burlington Airpark, the CN Intermodal Yard, and major highways including the 407, with connections to the 403/401 and QEW, this is a rare opportunity to secure an exceptional land asset in a corridor of ongoing growth and infrastructure investment. Surrounded by Mount Nemo Conservation Area, prestigious golf courses, seasonal camps, and renowned equestrian centres, the estate offers an immersive countryside lifestyle. The grounds include three scenic ponds, a large work shed, and expansive open space ideal for vision-driven owners. A custom-built 9,300+ SF residence sits at the heart of the property, offering five bedrooms, seven bathrooms, soaring ceilings, a chef's kitchen, and a walk-out lower level with second kitchen, bar, gym, and recreation space, ideal for multi-generational living or entertaining. Outdoors, a 19-foot custom entry gate, mature landscaping, and a saltwater pool with stone waterfall complete the setting, transforming the property into a private, resort-style sanctuary. A legacy property that blends location, lifestyle and offers long-term value and enduring appeal. (id:61215)
6 Streatham Place
Toronto, Ontario
Tucked away on a family-friendly cul-de-sac, this traditional two-storey offers timeless comfort with refined entertaining spaces. Spanning over approximately 3,000 square feet and a double attached garage, it opens to a welcoming foyer, expansive living and dining rooms, and a large eat-in kitchen. Move-in ready with thoughtful updates, it invites you to make it your own.The main level is bright and open, with a natural flow for everyday living and hosting. The five second-floor bedrooms provide a versatile layout for larger families, while the primary suite features an ensuite and a custom walk-in closet. The updated four-piece family bathroom serves the remaining bedrooms. The fully renovated lower level, offering an additional approximate 1700 sf (2020) includes a recreation room, games area, bar, laundry, yoga/stretch space, and a rough-in for a second kitchen, offering exceptional flexibility for gatherings or retreat spaces. Outside, the double-attached garage provides convenient parking and ample storage. The neighbourhood is a quiet, family-oriented street within walking distance to schools and parks, with easy access to major routes for commuting.This home stands out for quality craftsmanship, traditional design, and modern updates. It delivers over approximately 3,000 square feet of classic charm. Move-in ready with room to personalize and grow. (id:61215)
1202 - 155 Legion Road N
Toronto, Ontario
Your Furnished Waterfront Wonder on Legion Road! Welcome to this thoughtfully designed and rent-controlled 1 bedroom + den, 650 sq ft suite in the vibrant Mystic Pointe community. The rarely seen wide floor plan offers defined dining and living areas, with room for a kitchen island or an eat-in table alongside the sizeable den, making the space flexible and functional. Expansive south-east facing windows with remote-operated coverings fill the home with natural light and showcase beautiful views. Step outside to enjoy TWO private balconies, perfect for morning coffee or evening sunsets. Inside, fresh light-oak flooring and recent paint create a warm, modern feel. Practical features include a double-wide entrance closet, locker for extra storage and an extra-wide parking space beside the elevator for convenience. Enjoy the Humber Bay Shores community benefits without the traffic hassle, with easy highway access. Residents of 155 Legion Rd also have access to extensive, impeccably maintained amenities that bring a true vacation feel to everyday living. A stylish, versatile home in a welcoming waterfront community, ready to welcome you home! *Note that the new closets will be completed prior to tenant move-in. (id:61215)
A1902 - 3079 Trafalgar Road
Oakville, Ontario
Luxury New 2 Bedroom 2 Bathroom Condo With Unobstructed City Views Located In the North Oakville. Spacious Layout With 9Ft Celling. Naturally Bright Desirable Floor Plan With Gorgeous Finishes, Gleaming Floors, Modern Open Concept Kitchen Equipped With Stainless Steel Appliances, Built-In Cook-Top, Undermount Sink, Built-In Stove, Built-in Dishwasher & Microwave, Engineered Quartz Counters, Taller Cabinetry With Professional Finishes & Backsplash. One of the Best TWO Bedroom Layouts in the Market, This Condo is Not Only Welcoming But Offers A Desired Split 2 Bedroom Floor Plan With Each Full Bathroom Servicing Their Independent Bedroom. One Large & Comfortable Primary Bedroom Flooded With Natural Light Offers A Double Closet & An Ensuite Bathroom. Conveniently This Condo Is Equipped With An Ensuite Upgraded Washer and Dryer Combo Hidden Behind Mirrored Sliding Doors With Extra Storage Space Besides it. Walk Out & Enjoy Your Own Covered Balcony Offering Unobstructed South WEST & North WEST City Views. This Condo Caters To A Luxurious Lifestyle, With State-Of-The-Art Amenities And thoughtfully Designed Common Areas to Accommodate Both Privacy & Social Gatherings. Short Distance to Restaurants, Highway 407 & 403, Grocery Stores, Shopping Centers & Much More. A Must see Condo ! (id:61215)
304 Dalgleish Garden
Milton, Ontario
Welcome to this Stunning Greenpark-Built Detached 2-Storey Home nestled in the desirable Scott and Main area of Milton. Offering approximately 2,500 sq.ft. of Beautifully Designed Living Space, this well-maintained residence features an open-concept layout with 4 spacious bedrooms and 3 modern bathrooms. The elegant interior showcases hardwood flooring, crown mouldings, 9ft ceilings, and modern pot lights throughout. The stylish kitchen is a chefs dream, complete with upgraded cabinets, quartz countertops, and a gas fireplace that enhances the inviting family room. Enjoy outdoor living with a landscaped front and rear yard, including a charming gazebo and a covered balcony perfect for relaxing. Additional highlights include second-floor laundry, a potential separate entrance to the unfinished basement with a 3pc bath rough-in, and proximity to Escarpment View Elementary School and other amenities. This is truly a must-see home! (id:61215)
121 Cumberland Street
Barrie, Ontario
Welcome to 121 Cumberland Street located in the desired prime location in Barrie. The home is located in a mature neighborhood that is situated a short walk to the beach and VIEWS of Lake Simcoe. Mins to the NEW Bus/GO station and the downtown core. This home is a registered legal duplex that offers many options. Can be used as an income producing property, put a tenant in the basement to help offset the monthly expenses, or use as a multi-generational home. The property is tastefully landscaped and the home offers a lovely front porch. As you walk in, the windows are flooded with sunshine and the home offers an open concept spacious layout. You have the view of Lake Simcoe through your windows and rear deck. On the main floor, there are two spacious bedrooms, a 4-piece bathroom, a large updated kitchen, and a living room/dining room combined. The basement offers a separate entrance through the sun room above grade, and the kitchen, two bedrooms, a bathroom, and a living room/dining room combined in the basement. Large fully fenced rear yard with a rear wood deck. A Must See! (id:61215)
1287 - 23 Cox Boulevard
Markham, Ontario
Welcome to 23 Cox Blvd in the heart of Markhams vibrant Unionville community! This well maintained 1-bedroom condo offers a bright and functional layout with an open-concept kitchen, stylish laminate floors, and a serene northerly view. Complete with 1 parking space and 1 locker for added convenience. Enjoy access to an impressive range of amenities including a 24- hour concierge, exercise room, indoor pool, sauna, golf simulator, party/meeting room, guest suites, and plenty of visitor parking. Located just minutes from Hwy 404 & 407, Unionville GO Station, top-rated schools, parks, shopping at Markville Mall, restaurants, and entertainment options. With easy access to transit and everyday conveniences, this is the perfect place to call home for first-time buyers, downsizers, or investors! (id:61215)
Main Floor - 49 Feint Drive N
Ajax, Ontario
Great Location, Quiet Street, Friendly Neighbourhood, Open Concept, large Eat-In Kitchen, Walk Out To Fully Private Backyard, Harwood Floorings On Main, Stainless Steel, Sunlight, Partly Finished Basement With Rec Room, Sky Light. Park, Ajax Community Centre, Minutes to 401 & 407, Taunton Shopping Center & Walking Distance To School. Basement Not Included. (id:61215)
26 North Bonnington Avenue
Toronto, Ontario
Top To Bottom Renovated Well Clean, Maintained Detached Bungalow House Steps From Danforth Road A Delightful Home Nestled On A Lovely Premium 138 Lot Open Concept New Custom Build Kitchen With Quartz Counter Top Stainless Steel Appliances Renovated Washrooms. Basement With Almost 6 Windows At Basement Two Rooms With A Washrooms. Extra Space To Make A Kitchen. Roof And Windows 2020, Newer Furnace And A/C Renovations Done 3 Years Ago. (id:61215)
87 Finegan Circle
Brampton, Ontario
Beautiful corner unit home with double garage located in the highly sought-after Mount Pleasantcommunity. This spacious property offers parking for 4 vehicles and is just steps away fromparks, bus routes, and shopping plazas, with Mount Pleasant GO Station only a 5-minute drive.The home features an open-concept kitchen and living room, a versatile extra living/office roomin addition to 3 full bedrooms, and a giant walk-in closet for ample storage. Bright, airy, andwell-designed, this property is perfect for families or professionals seeking comfort andconvenience in a prime location. (id:61215)
213 - 5050 Dufferin Street
Toronto, Ontario
First month rental: $1,555.31+ HST tax. Quality 2nd Floor Walk--Up Offices. Listed Size Is Gross Rentable sq. footage. Net Rental Rate Is For The First Year Of The Term And Is To Escalate $1.00 psf annually. Please Add Management Fee of $1.81 psf to T. & Op. Expenses to calculate total Additional Rent, which is estimated at $12.90 until Aug-31-2026. (id:61215)
2 Evergreen Lane
Essa, Ontario
Top 5 Reasons You Will Love This Home: 1) This expansive family home is designed for both space and function, featuring generous living areas, an oversized triple-car garage with soaring ceilings, and a driveway that accommodates up to 12 vehicles, ideal for hosting family and friends 2) Step into your own private resort with a heated inground pool, hot tub, sprawling stone patio, and multiple outdoor living spaces framed by mature trees, perennial gardens, a fire pit, and a custom playhouse with power and a doorbell 3) A utility garden shed adds extra storage at the back of the property, while smart-switch lighting throughout the home ensures both convenience and efficiency 4) Inside, modern finishes meet everyday comfort with 9' ceilings, hardwood and laminate flooring, quartz countertops, inviting fireplaces, and a bright open-concept layout designed for both cozy evenings and lively gatherings 5) Located in the charming village of Thornton, you'll enjoy peaceful small-town living with quick access to highways, south Barrie amenities, schools, and conveniences just minutes away. 3,302 above grade sq.ft. plus a finished basement. (id:61215)

