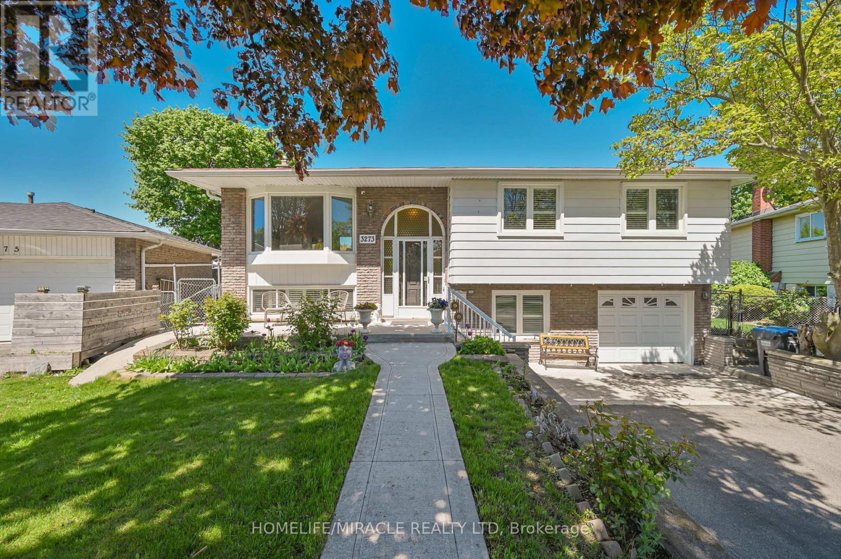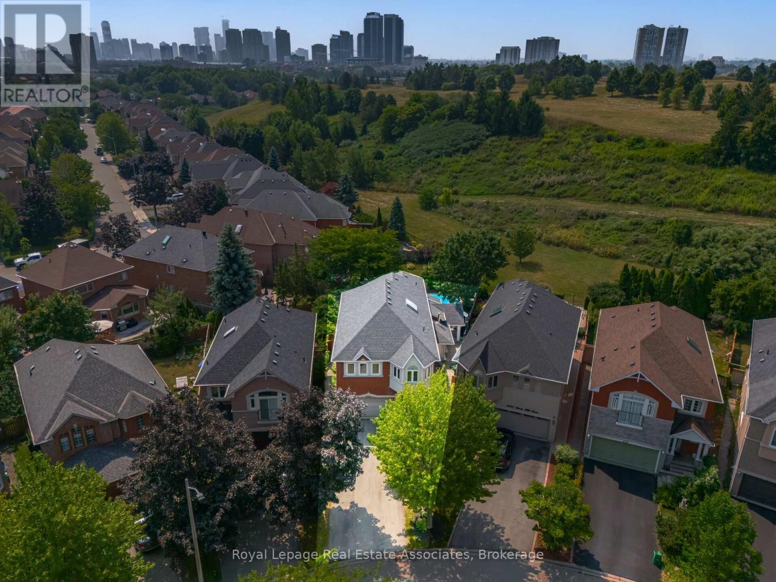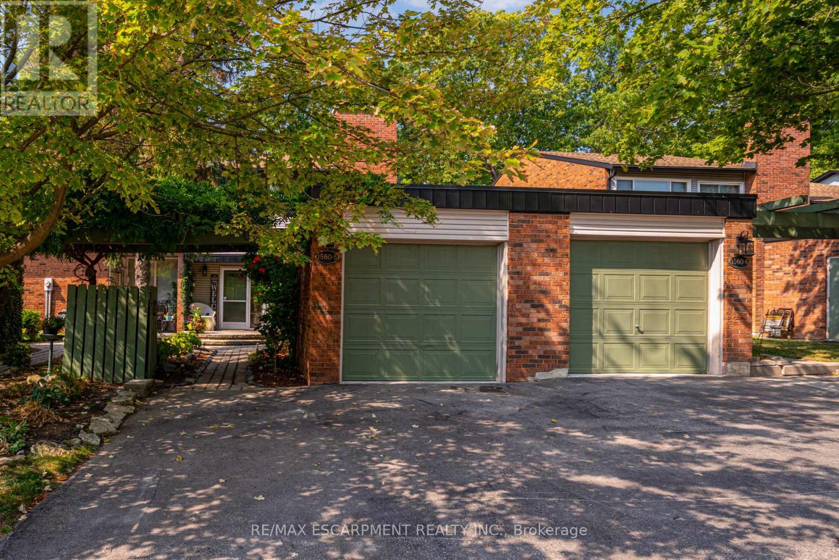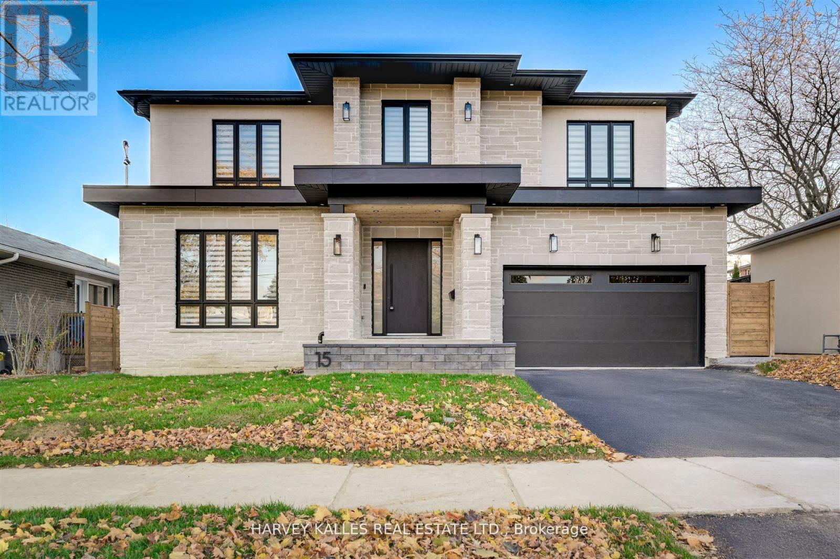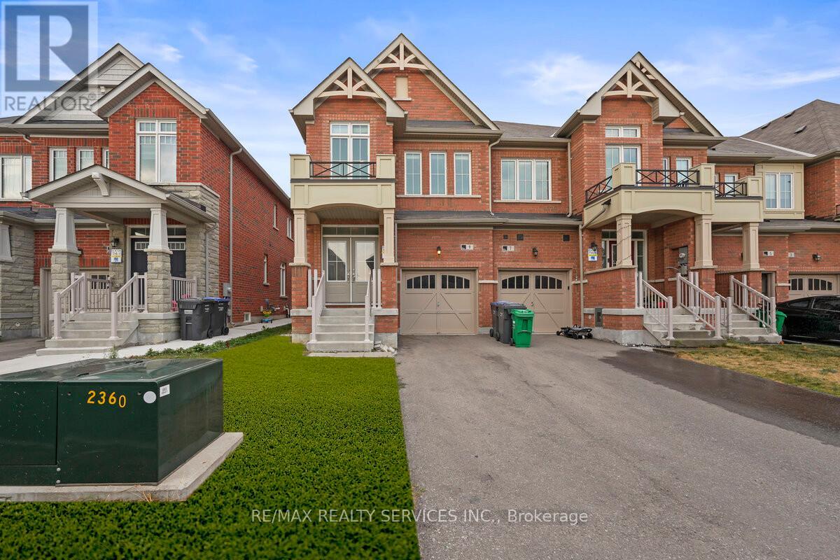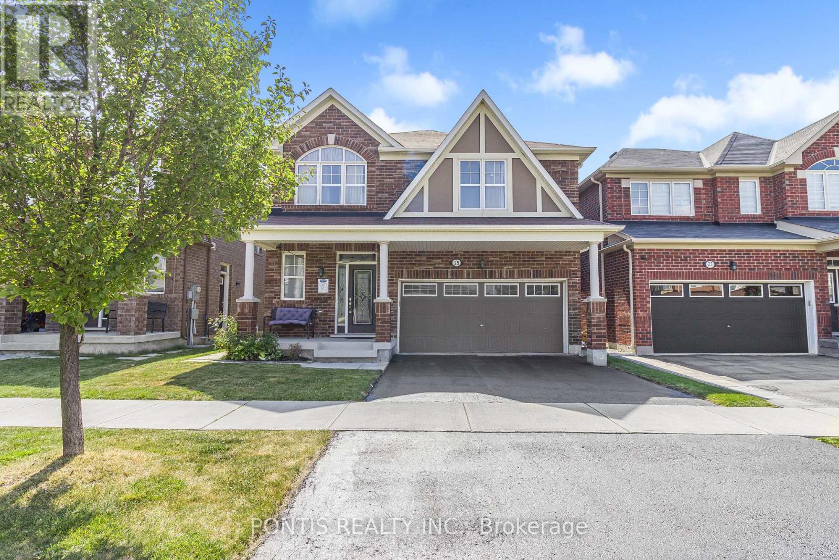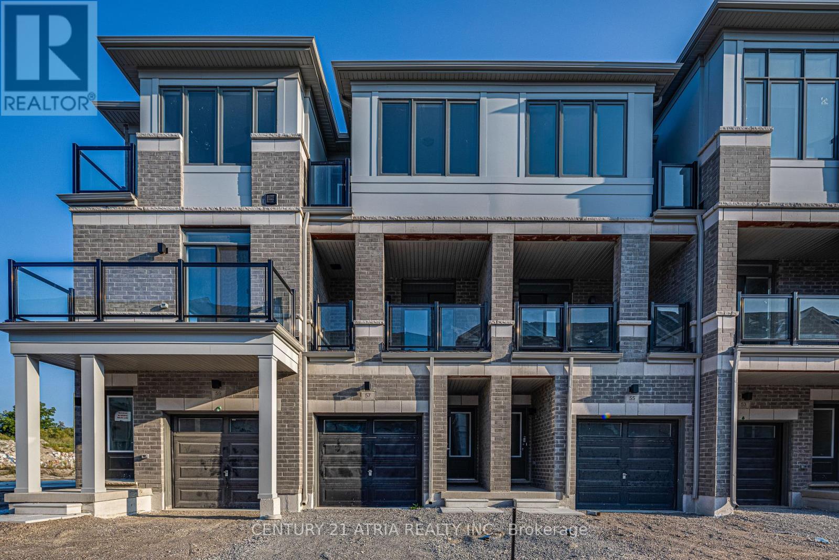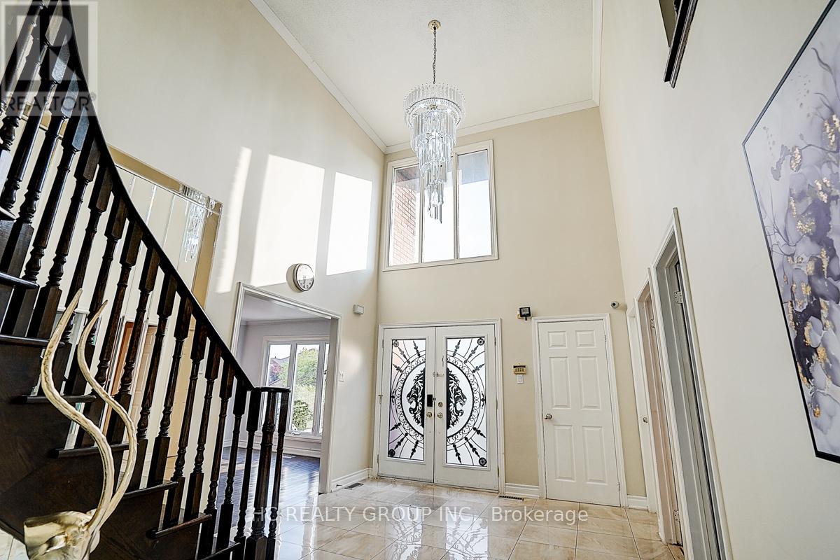Team Finora | Dan Kate and Jodie Finora | Niagara's Top Realtors | ReMax Niagara Realty Ltd.
Listings
3273 Strabane Drive
Mississauga, Ontario
An outstanding opportunity to own the Raised Bunglow in the Heart of Mississauga & In Prime Erindale woodlands having 4-Bedroom total, 3-Bathroom Home Offers the great living value. Open consent Living / Dining / Kitchen Space. The Main Floor Features an upgraded Flooring, Kitchen with Granites, A One-Of-A-Kind Showpiece on a pie shape lot with 75 feet wide at back and from porch it gives >180 Degree street view on both the sides as unique in This Area. This True Pride of Ownership Home Boasts great Flooring, Crown Moulding, And Recessed Pot Lighting Throughout. A Fully Renovated Spa-Like Bathroom With A Stand Up Shower. Nestled On A Spacious Pie-Shaped Lot, The Backyard Is Perfect For Entertaining, Featuring A high elevated Deck And Mature Tree Lines To Add Privacy. Stunning 4-Bedroom Home including In-Law Suite and Exceptional Upgrades. This immaculate 4-bedroom home offers a perfect blend of modern luxury and functional living, featuring a fully self-contained in-law suite with a private entrance. Recent upgrades include: Furnace, (2022), Complete Kitchen Renovation (2017), Family Room Enhancements (2017), New Front side Windows (2020), Laminate Flooring throughout (2017). The Fully Finished Basement Offers a Large Recreation room /Theater And A 4-Piece Bath. A Walkway To The Backyard. A Single Car Garage with Seven additional Driveway Parking, Completes the Package. Conveniently Located Near Shopping, Transit, High Rated Schools, Parks, Trails And Major Highways, This Rare Opportunity Won't Last Long! (id:61215)
3224 Turnstone Crescent
Mississauga, Ontario
Prime Location! Situated in the heart of Erin Mills near Winston Churchill and Dundas, this 4+1 bedroom home features a separate basement apartment with its own private entrance, offering excellent income or in-law suite potential. The basement includes a spacious living room, one bedroom, full bathroom, kitchen with breakfast bar, and dishwasher. The main floor offers great potential for modern upgrades and an open-concept transformation, and already includes hardwood flooring, a family room with gas fireplace, large formal dining room, main floor laundry, garage access, and a side door entrance from the mudroom. The main and second floors are freshly painted, and all appliances are included in as-is condition. Shed in Backyard. The fully fenced backyard features a large deck, perfect for entertaining. Located within walking distance to a plaza with a variety of retail stores and restaurants, and close to top-rated schools, parks, shopping centres, and major highways including 403, 407, and the QEW, this home combines functionality, potential, and unmatched convenience. (id:61215)
22 Ungava Bay Road
Brampton, Ontario
Absolutely stunning and meticulously maintained east-facing home with legal Basement apartment on a premium 45 ft lot with no rear neighbors, offering exceptional privacy. Featuring 4 spacious bedrooms and 3 full washrooms on the second level, this gem also includes a legal basement apartment with a separate entrance, currently rented for $1,800/month-an excellent income opportunity. The main floor welcomes you with 9 ft ceilings, crown molding, a charming bay window, and gleaming hardwood floors that enhance the warm, inviting ambiance. The modern kitchen is a chef's dream, boasting stainless steel appliances and elegant granite countertops, and overlooks a good-sized backyard complete with a wooden deck and garden shed-perfect for entertaining or relaxing outdoors. Located just steps from both junior and middle schools, this home truly checks all the boxes-don't miss out! Public transit, two minutes walk. Roof shingles replaced 2021, air conditioner 2024. (id:61215)
5496 Windy Hill Court
Mississauga, Ontario
With the constant 35 degree weather it would be awesome to spend the rest of your summer outside by the salt water pool in your easy care, low maintenance backyard. Entertain your family and friends with ease and privacy as the property backs onto a green space so no backyard neighbors looking in. Most appealing is the outdoor washroom so no one has to step inside after enjoying a swim. Move the party indoors where you will find a spacious open concept main floor perfect for gatherings. Rich hardwood floors throughout the main floor. Custom gourmet kitchen with granite countertops, high end stainless steel appliances including a 6 burner gas Wolf stove and a large island ideal for a great work surface. Soaring ceilings in the living area, built-in cabinetry and a cozy fireplace in the family room finish off this unique layout. Upstairs are four generously sized bedrooms. The primary suite has a large walk-in closet and a spa like 5 piece ensuite. Each of the other bedrooms has ample closet and storage space. The finished basement is perfect for family movie nights and a large area ideal for play, gym or whatever you can imagine. Tons of updates including 25 yr roof replaced in2013, high efficiency furnace and A/C replaced less than 5 yrs ago, newer windows. Nothing to do but move in. Fantastic quiet family friendly court, close to parks, highways, shopping, community centre and great schools. (id:61215)
5 - 1560 Kerns Road
Burlington, Ontario
Welcome to your happy place! This beautifully cared-for 3-bedroom townhome (in one of Burlingtons most sought-after complexes!) backs right onto a storybook ravine and babbling creek. Step outside to your massive private deck and soak in the peaceful, forest views perfect for morning coffee or sunset cocktails.Inside, the main floor is made for entertaining! The updated kitchen sparkles with quartz countertops, sleek modern cabinetry, a GE induction stove, and a Bosch dishwasher. Whip up dinner while chatting with guests in the open-concept dining/living room, then cozy up around the gas fireplace. The family room off the kitchen is a sunlit retreat, with huge windows framing those gorgeous ravine views. Upstairs, the home has been reimagined into 2 spacious bedrooms, each with their own ensuite (but yes it can be converted back to 3 bedrooms if you prefer!). The primary suite boasts an updated ensuite, a dreamy screened balcony, and plenty of room to unwind. The second bedroom is equally spoiled with a private full bath, and luxury vinyl floors done throughout the 2nd floor (2025).The lower level is another slice of paradise a bright above-grade bedroom, a rec room with a walk-out to that jaw-dropping deck, plus laundry and storage. Bonus? You get outdoor space on EVERY level a rare treat! You'll also enjoy a double-wide driveway, private garage, and a friendly community with an outdoor pool,party room, and snow removal right to your doorstep. Love the outdoors? Kerns Park, golf, and tennis are all within walking distance. Need to commute? You're minutes from the 403, 407, and QEW. This is more than a home its a lifestyle. Dont miss your chance to make it yours! (id:61215)
1080 Hatton Crossing
Milton, Ontario
Welcome to 1080 Hatton Crossing, A Hidden Gem in the Heart of Dempsey! Offered for the very first time, this stunning Greenpark-built home boasts 4 spacious bedrooms and a well-thought-out layout designed for today's busy families. Located on a quiet, family-friendly street in one of Miltons most desirable neighbourhoods, this home combines style, comfort, and functionality in perfect harmony.The beautifully updated kitchen featuring stainless steel appliances, quartz countertops, and a large centre island ideal for meal prep and gathering with loved ones. The sunlit eat-in area flows effortlessly into the expansive family room, creating the perfect space for casual living, movie nights, or entertaining guests.You'll also find separate formal living and dining roomsideal for special occasionsas well as an additional room thats perfect as a dedicated office or study space with French doors. Upstairs, you'll find four generously sized bedrooms, including a luxurious primary suite with massive walk-in closets and a spa-like ensuite featuring a deep soaker tub and separate showeryour personal retreat after a long day. Step outside to enjoy quiet mornings on the welcoming front porch or relax in your private, fully fenced backyard with mature trees offering shade and serenity perfect for children and pets to play freely. Meticulously maintained and move-in ready, this exceptional home is conveniently located just minutes from top-rated schools, main library, arts center, scenic parks, shopping, and walking distance to GO station. With oversized bedrooms, a versatile layout, and timeless finishes, its a home that offers space to grow and the comfort to settle in. Your dream home at 1080 Hatton Crossing is waiting come see it for yourself! (id:61215)
15 Drury Lane
Toronto, Ontario
Where Sophistication Meets Sanctuary in Westmount / Chapman Valley. Step into this masterfully crafted custom home offering over 5,100 sq ft of refined elegance. With 4+1 bedrooms, 6 designer bathrooms, and 10-foot ceilings on the main floor, every detail has been curated for upscale living. A chef's dream kitchen dazzles with a 48 Thermador gas range, built-in appliances, coffee bar, prep kitchen, and dual dishwashers, all wrapped in quartz counters and dramatic custom cabinetry. Bask in natural light from floor-to-ceiling south-facing windows, enhanced by remote blinds and a showstopping 6-ft linear fireplace. Wide plank hardwood, statement lighting, and sophisticated moulding create a flow that's equal parts glamour and warmth. The primary retreat offers his & hers walk-ins and a spa-worthy ensuite with heated floors, soaker tub, oversized glass shower, and private water closet. Additional bedrooms feature ensuite or semi-ensuite access, all finished with timeless materials. Downstairs, a bright 9-ft ceiling lower level offers a grand rec space, private guest suite, and sleek powder room ideal for entertaining or extended family. From its striking 2nd level staircase skylight to its double garage with EV rough-in, this home defines next-level luxury just steps from ravines, trails, schools, and the best Etobicoke has to offer. (id:61215)
9 Phyllis Drive
Caledon, Ontario
Welcome to this gorgeous, freshly painted 4-bedroom end-unit freehold townhouse just like a semi-detached located in the prestigious Caledon Southfields Village community! This home boasts an open-concept main floor layout and a fully modern kitchen with stainless steel appliances. The spacious primary bedroom features a walk-in closet and a luxurious 4-piece ensuite. All four bedrooms are generously sized, and the laundry is conveniently located on the second floor. Fresh paint throughout enhances the bright, inviting atmosphere. Bonus: This property offers great potential to create a basement apartment with separate entrances from both the side and the garage perfect for additional income or extended family living. Ideally situated within walking distance to schools, parks, and just steps from the Scenic Etobicoke Creek. (id:61215)
25 Francis Lundy Street
Brampton, Ontario
Beautiful single owner Mattamy home in the most preferred area of Brampton with 4 Bedrooms plus Den, 4 Washrooms ready to be your home. Carpet free and Luxury Vinyl Tiles have been installed as flooring. Close to shopping plazas, banks, school and located in a quiet neighbourhood. Well kept and recently renovated for you to move in. Unfinished basement but has a separate entrance from the side. Don't think twice, book a showing else it will be gone!!!! Show & Sell!! (id:61215)
57 George Bales Lane
Richmond Hill, Ontario
One of the newest modern townhomes to have a highly sought after Richmond Hill address! This thoughtfully designed 3 bedroom home has features like: direct access from the single car garage with private driveway and $65,000 worth of upgrades throughout the home that provides convenience and comfort. Ideally located just minutes away from Hwy 404, Gormley Go Station, Costco, Home Depot, banks supermarkets and restaurants. Zoned for the top-ranking Richmond Green Secondary School. Don't miss this rare opportunity for a brand new never lived in home in a prime location. (id:61215)
19 Delancey Crescent
Markham, Ontario
A Rare Offering in One of Unionvilles Most Prestigious and Sought-After Neighbourhoods. Set on a premium, professionally landscaped lot, this 4-bedroom, 5-bathroom home combines timeless charm with everyday functionality, offering the perfect blend of space, comfort, and elegance. Freshly painted throughout, the interior feels bright, refreshed, and move-in ready. Featuring a 2-car garage and 6-car driveway, a welcoming office area at the front entrance, and a large family room on the main floor that can easily serve as an extra bedroom. Upgraded /Updated kitchen with stunning stone counters and with Breakfast Area access to the Garden. Stunning and spacious 2 bedrooms + 2 Bathrooms Basement with Separate Entrance to side of the House, More income Possibility! The main level boasts a formal living room, a spacious dining area ideal for hosting guests, and a warm and welcoming family room with a fireplace a cozy retreat for evenings in. The kitchen and breakfast area overlook the serene backyard,Ideally located within walking distance to Markville Secondary Schoolconsistently ranked among Ontarios Top high schoolsand Central Park Public School, both celebrated for their outstanding academic programs and strong community culture. Walking to historic Main Street Unionville, Toogood Pond, boutique shops, cozy cafes, and fine restaurants. Enjoy close proximity to The Village Grocer, Markville Shopping Mall (with over 140 stores including Walmart, Winners, Best Buy, etc.), top-rated schools, recreational facilities, libraries, parks, and sports venues. Commuting is effortless with easy access to Hwy 7, 404, 407, and public transit. (id:61215)
A - 13086 Keele Street
King, Ontario
This beautiful upper level apartment offers plenty of sunshine, 2 bedrooms, large kitchen, open concept floor plan. 1 outdoor parking spot on private driveway. Within steps to transit, shopping, medical offices, restaurants, schools, sports complex, and quick drive to Hwy400. (id:61215)

