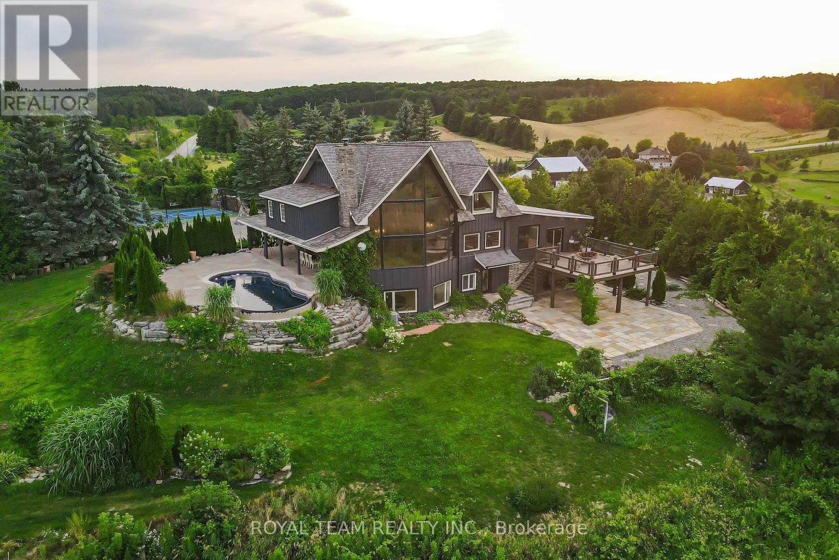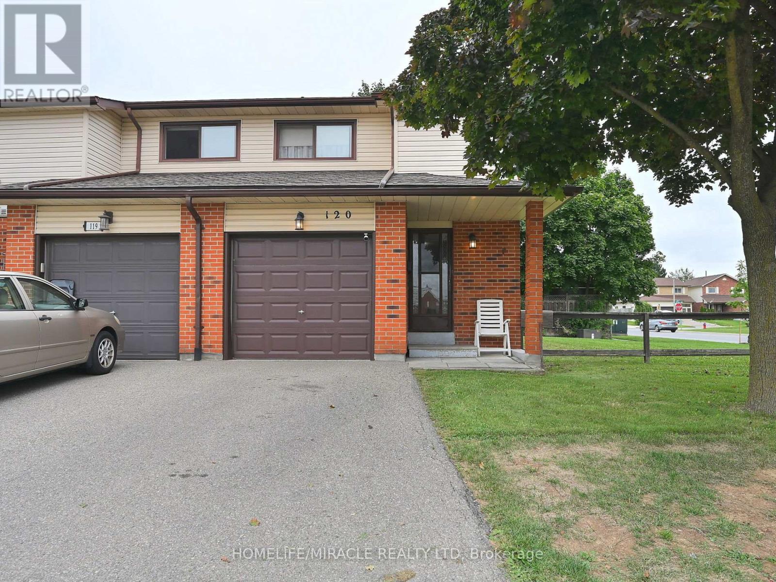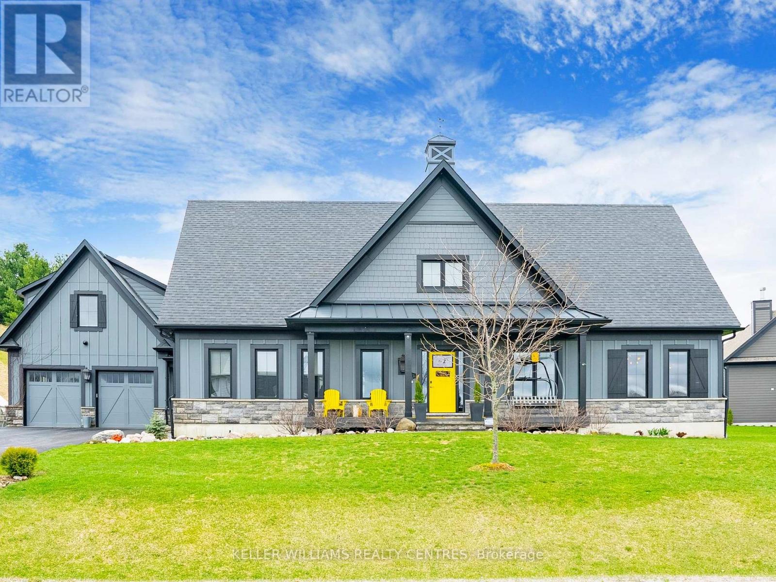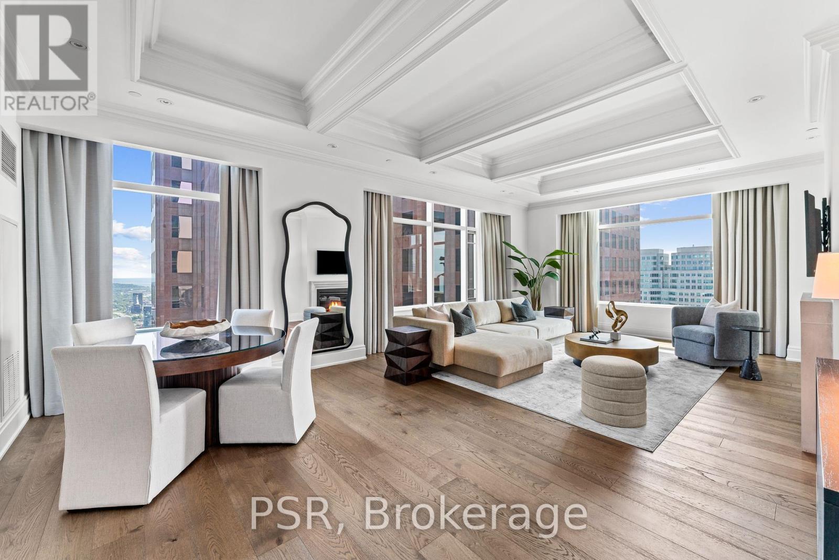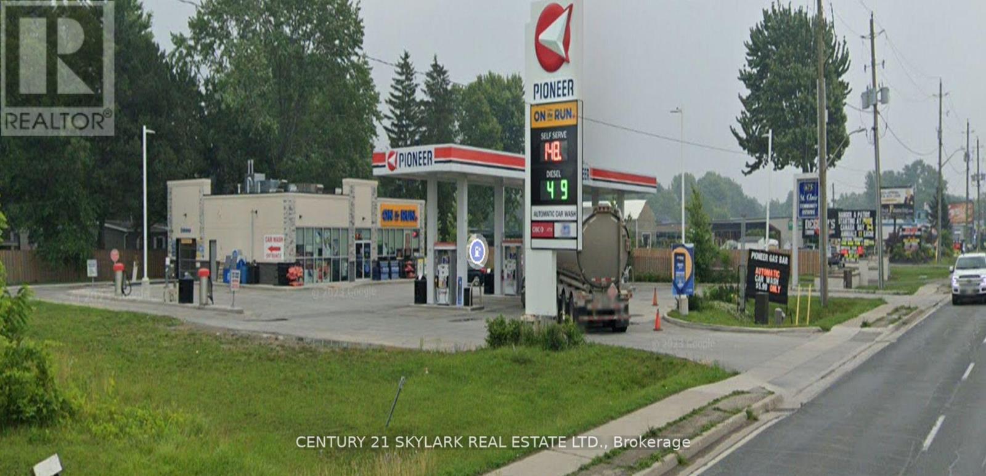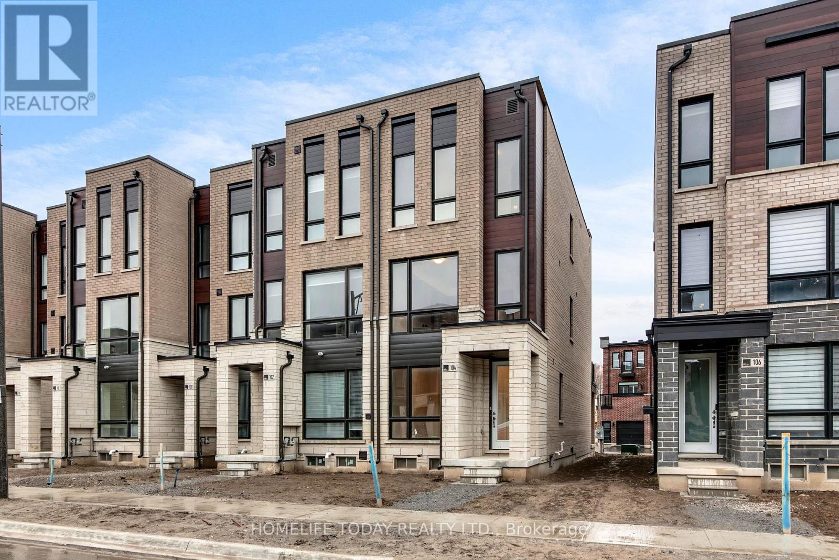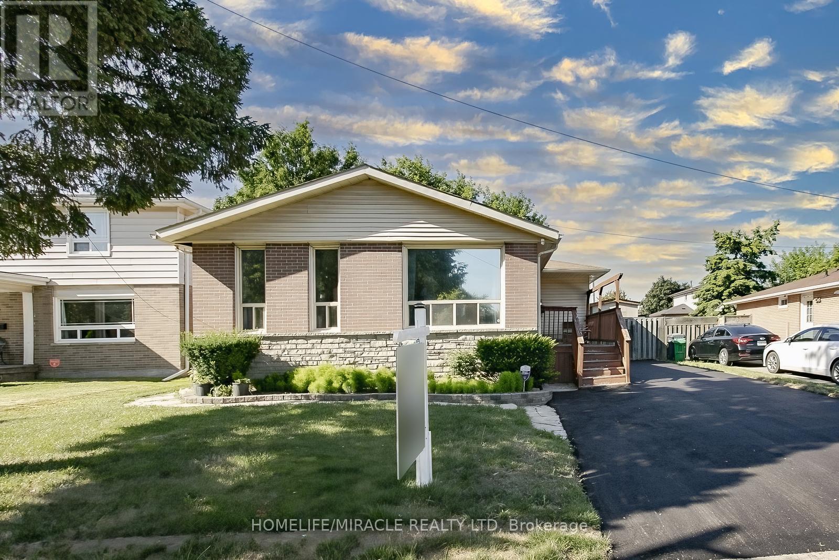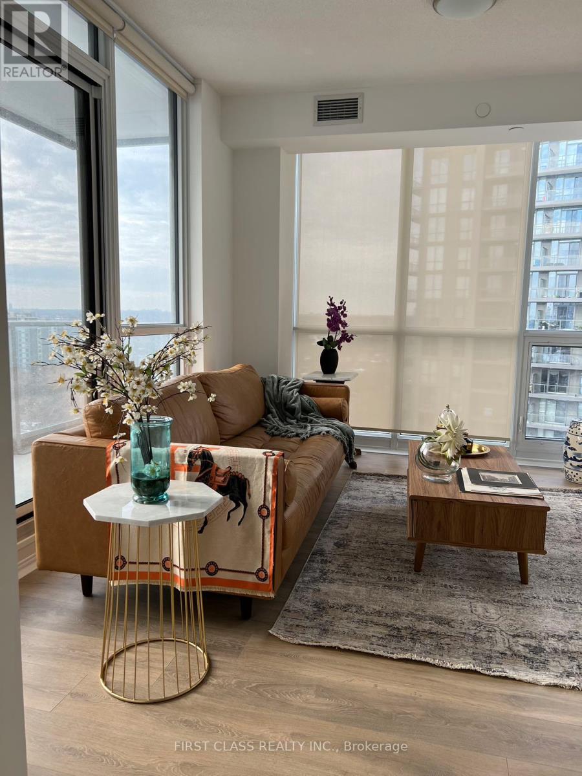Team Finora | Dan Kate and Jodie Finora | Niagara's Top Realtors | ReMax Niagara Realty Ltd.
Listings
388303 Sideroad 20 Side Road
Mono, Ontario
Introducing this incredible Chalet style Home with over 5000 square feet of living space on a 2.1 acre lot in the town of Mono! The home has been completely renovated over the last 7+ years and features 6 bedrooms, 6 bathrooms, a large stunning kitchen with spectacular views through a large Muskoka style window leading into the living/dining room with 24 foot cathedral ceilings and exposed beams! The property has a finished walk-out basement with heated floors and a bedroom, as well as an electric sauna! The newest addition on the property is The Loft, which can function as an in-law suit, it features a bedroom and a 5 piece ensuite with heated floors throughout and a rough in for a kitchen and washer/dryer, plus its own A/C unit! The exterior of the property has an in-ground infinity salt water pool, professional landscaping, a tennis court that can double as a basketball court, and a stone driveway with parking for over 14 cars, plus a further curved lane leading down to a 3 car garage and even more driveway parking! We saved one of the best features for last - your own Oasis Retreat! An indoor wood burning sauna which also has a small seating area, bathroom and shower! When you step outside, you are greeted by a tranquil resting area with a traditional barrel shower! Pictures do not do it justice, a MUST see! Property is surrounded by Golf courses, Mono Country Club, Ski Resorts, Mountains, Hiking and More! (id:61215)
119 - 120 Collins Crescent W
Brampton, Ontario
Perfect Dream Home For First Time Home Buyers In Mature Quite Complex This Large end unit and corner lot Townhouse offers complete Finished Basement and access from garage; Living Room With Walkout To Private Fully Fenced Backyard Very Functional Layout With Lots Of Natural Light. Great Investment Potential. (id:61215)
54 Bingham Street
Richmond Hill, Ontario
Cozy, Newly Renovated Townhouse In Prime Richmond Hill Location! Features 3 Bright Bedrooms, 1.5 Bathrooms & A Finished Basement. Freshly Painted With Hardwood On Main, Laminate On 2nd, Vinyl In Basement. Potlights On Main Floor. Spacious Backyard Perfect For Outdoor Enjoyment. Close To Hwy 7/407, Hillcrest Mall, Restaurants, Theatres, Schools, Hospital & All Amenities. Steps To Richmond Hill Library. Move-In Ready & Ideal For Families Or Professionals! (id:61215)
2 Thoroughbred Drive
Oro-Medonte, Ontario
Welcome to Braestone in stunning Oro-Medonte, where country charm meets refined living just an hour from Toronto and minutes to Barrie and Orillia. Set on over an acre, this meticulously crafted bungalow with a finished coach house offers a unique blend of elegance, comfort, and lifestyle. Professionally designed and featured in Apartment Therapy and Graham & Browns social media, the home showcases commercial-grade hardwood flooring, timeless wainscoting, custom lighting, and striking herringbone tile in the entry and kitchen. The chefs kitchen is both stylish and functional, while the serene primary suite features an oversized glass shower and deep soaker tub. Step outside to beautifully landscaped grounds recognized by the local horticultural society. Enjoy the irrigated greenhouse and garden boxes, ideal for any green thumb. Entertain under the pergola-covered patio or relax while pets roam safely with the invisible dog fence. The finished coach house above the garage includes a full bath and upgraded fixtures, perfect for guests, extended family, or work-from-home space. The unfinished basement offers endless possibilities for customization. Braestone is a lifestyle. Enjoy year-round amenities including walking trails, Nordic skiing, berry picking, stargazing, skating, tobogganing, artisan farming, and more. Experience the perfect balance of modern sophistication and peaceful country living. This is more than a home; it's a way of life. (id:61215)
4804 - 311 Bay Street
Toronto, Ontario
Welcome To The St. Regis Residences - Luxury Living At Its Finest! Impeccably Finished & Beautifully Appointed Corner Suite Boasts Highly Sought After South Exposure With Sweeping Lake & City Views. Suite 4804 Is Situated On The Highest Floor This Plan Is Offered - Spanning Just Shy Of 1,900 SF With 2 Bedrooms & 2 Full Bathrooms. Grand, Open Concept Living & Dining Rooms Are An Entertainers Dream - Boasting 10.5 Ft Coffered Ceilings, Wainscotting, & Designer Finishes Throughout. Primary Bedroom Retreat Offers Generously Sized Double Closets & Spa-Like 6pc. Ensuite With Large Free Standing Soaker Bathtub. All Light Fixtures & Window Coverings [Drapery/Sheers] Included. Chefs Kitchen Offers B/I Miele Appliances, Downsview Cabinetry, & Eat In Breakfast Area. 1 Locker Included & Valet/Parking Available. Enjoy Daily Access To Five Star Hotel Amenities: 24Hr. Concierge, Spa, Indoor Salt Water Pool, Sauna, State Of The Art Fitness Centre, Valet & Visitor Parking, As Well As The Private Residential Sky Lobby & Terrace On 32nd Floor. (id:61215)
679 St Clair Street E
Chatham-Kent, Ontario
Gas Stations with Car Wash. Sale of Gas Station Pioneer with the Business. Excellent opportunity to own a very busy gas station at a very busy location. Superb store sales & gas volume yearly. 4 Pumps, 8 nozzles, double wall fuel tank. Gas Station/convenience store, car wash, propane newer pump. Located on a busy road. Close to home depot, Walmart, shoppers etc. Environment/ Appraisal Report available. Regular Gasoline 100,000 Litre capacity, Premium gasoline 25,000. Diesel - 25000. (id:61215)
Basement - 243 Elbern Markell Drive
Brampton, Ontario
Welcome to this 2 Bedroom, 1 Bathroom Basement Apartment With Its Own Separate Entrance located in the prestigious credit-Ridge Community in the highly desirable Credit Valley Area. This legally registered two-unit dwelling features an open-concept layout, combining the living and dining areas. The space is enhanced with pot lights in Living Area and Kitchen. Large windows allow plenty of natural light. Carpet free Unit also includes its own separate laundry. Public Transportation just in front of the Street, Location is close to Mount Pleasant GO Station, shopping plazas, and schools. One Car Parking is included. Tenant pays 30% of total utilities and must maintain Tenant Insurance. Great For A Single Or Young Couple/Small Family. (id:61215)
70 Metro Road S
Georgina, Ontario
**A MUST SEE** This beautiful property, located close to the water, and with easy access to all necessities is perfect for a family looking to add some extra income to help pay down their mortgage. It features a beautiful new back deck off the primary ('23), separate laundry on each floor, upgraded kitchens & floors. Basement Unit has granite counters, and kitchen appliances were all replaced ('21). Main Floor Kitchen boasts a large layout, many upgraded lower cabinet pullouts, tons of storage, New Stove and Microwave ('22), New Washer/ Dryer (extra electrical panel added for installation and units installed '22) Large windows in both units. Lower Unit has a walkout to the backyard. Join the community beach parks for $100/ year and have private waterfront access. This is a LEGAL DUPLEX, apply the rent of a unit to your mortgage application to assist with mortgaging, don't wait on this home, this is a great opportunity, a great home, with some great built-in tenants. Check out the virtual tour for floorplans and more! (id:61215)
104 Stauffer Crescent
Markham, Ontario
Modern (END UNIT) Townhouse by Primont Homes. Situated in sought-after and family-oriented Cornell Community. This home is designed to cater to all your needs. With over 1700 square feet above ground. The extra wide 1-1/2 card garage offers direct access into the house for added convenience. The nine-food ceilings provide an airy atmosphere and floor to ceiling windows fill the rooms with natural sunlight. While the extended cabinets, quartz countertops and wood flooring add a touch of elegance. Additionally this property is conveniently located to Parks, Schools, Shopping, Markham Hospital, Public Transit, Highway 7, Highway 407, Cornell Community Centre & Library. Inc. S/S Fridge, Stove, Dishwasher, Washer & Dryer. (id:61215)
46 Reigate Avenue
Brampton, Ontario
Detached On 50 Feet Lot !!!5 Bedroom 2 Full Washrooms Very Convenient Location Of Brampton Close To Public Transit ,Schools , Shopping and Highway 410.This Is House You Have Been Waiting For!!!! Very Modern With Open Concept Design, Great For Basement Income Or Extended Family. Spacious Bright Principal Rooms, Child Safe Area. Easy Commutes To The City And Close To All Amenities. You Don't Want To Miss This One! Attention First Time Homebuyers, Family Looking To Upgrade Or Investors. Come See This Stunning, Well Maintained, Detached, Nestled In The Most Desirable Family Friendly and Highly Demandable Madoc Community In Brampton! This Turn-Key Cozy Detached With 3+2 Bedrooms, 1+1 Kitchens, 2 Washrooms, With Finished Basement Complete With A Kitchen Is A Great Find! Easy-Maintenance, Offers Over 2,000 Sq. Ft Of Living Area. Main Floor Features A Open-Concept Layout, Kitchen With Quartz Countertops, Stainless Steel Appliances, Ample Pantry Space That Flows Into Modern Bright And Living And Dining Areas, Ideal For Entertaining And Family Gatherings. Main Floor Features Elegant Primary Bedroom With Built In Closet. The Remaining 2 Bedrooms Are Generous Sized, Including A 3 Piece Bathroom. The Finished Basement Includes Two bedrooms, Sitting Area Separate Kitchen & Private 3 Piece Bathroom. Fully Fenced Backyard To Relax With BBQ Area and in Ground Pool, Functional Floor Plan , Pot Lights, Soft Closing Cabinets. AAA Quality Material And Workmanship. True Modern Feel. This Prime Location At The Intersection Of Queen And Rutherford Offers Easy Access To Top-Rated Schools (Gordon Graydon Sr. P.S. H. F. Loughin Public School, Father C W Sullivan School), Century Gardens Rec Centre, And Shopping Hubs Like Bramalea City Centre & Centennial Mall. Quick Access To 401, 407, 410 And 20 Mins To The Airport. New 4 car parking driveway. A Must See! True Gem !!! (id:61215)
810 - 32 Forest Manor Road
Toronto, Ontario
Fully Furnished Sun-Filled Open Concept Two Bedrooms Plus Den Corner Suite with Unobstructed South-West View. TV, Utensils, Cutlery Included! Functional Separate Den. Two Full Baths. Corner Unit at Emerald City. Feature a 9ft Height Ceiling, Open Concept Living Room with Floor To Ceiling Large Window. Motorized Blinds. Ensuite Laundry. Steps to Fairview Mall, TTC, Sheppard Subway Station. Close to School, Grocery, FreshCo, Library, Cinema. Close to Highway 401/404. (id:61215)
55 Langlaw Drive
Cambridge, Ontario
**Spacious Family Home in Desirable East Galt** Welcome to 55 Langlaw Dr, a well-maintained 4-bedroom, 3-bathroom detached home in Cambridges sought-after East Galt neighbourhood. This property offers a functional layout, modern conveniences, and plenty of room for a growing family.**Bright & Functional Main Floor** Step into a welcoming foyer with ceramic flooring leading to a sun-filled living room overlooking the front yard. The kitchen features fridge, stove, built-in microwave, dishwasher, and a double sink, opening to a cozy dining area with walk-out to the deck. A spacious family room with fireplace and backyard views is perfect for gatherings. The main level also includes a 2-pc powder room and a mudroom with garage access.**Comfortable Upper Level Retreat** Upstairs, the primary bedroom offers a double closet, ceiling fan, and a 4-pc ensuite. Three additional bedrooms provide ample space, each with closets and large windows. A full 4-pc main bathroom completes this level.**Finished Basement for Extra Living Space** The lower level includes a large rec room, laundry room with washer, dryer, and laundry tub, plus a utility room - ideal for storage or hobbies.**Outdoor Enjoyment** The backyard offers space for outdoor dining, gardening, and family fun, with direct access from the dining room walk-out.**Prime Location** Close to schools, parks, shopping, and transit, with easy access to major routes for commuting. (id:61215)

