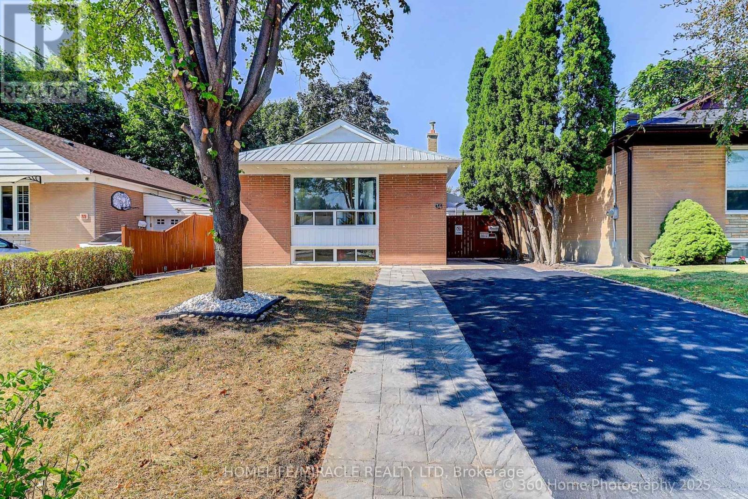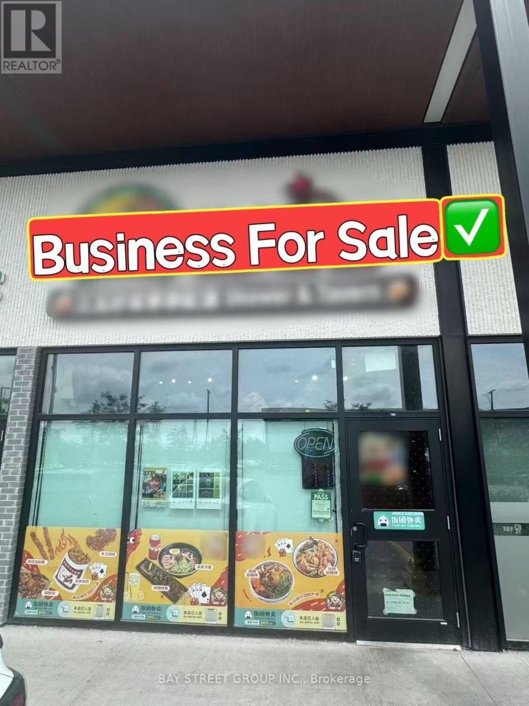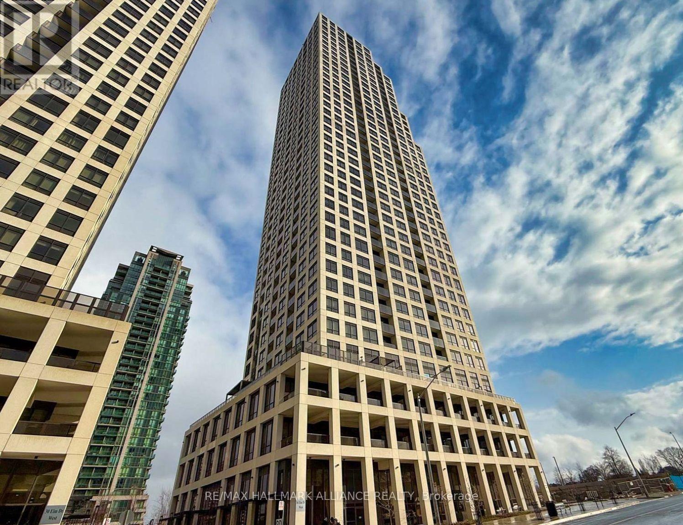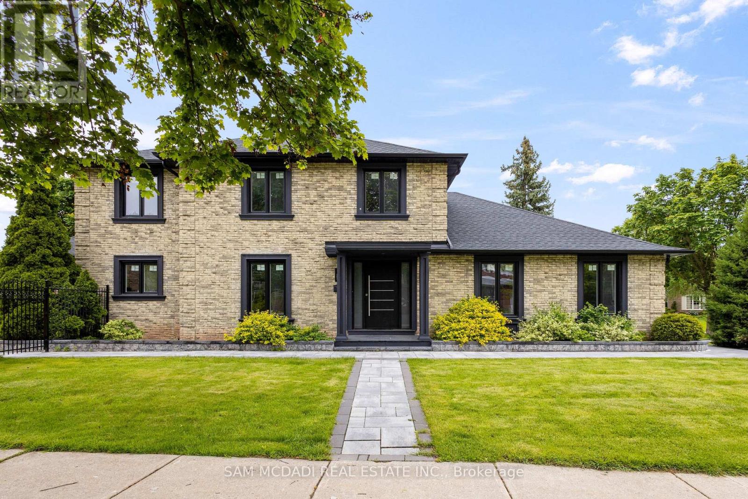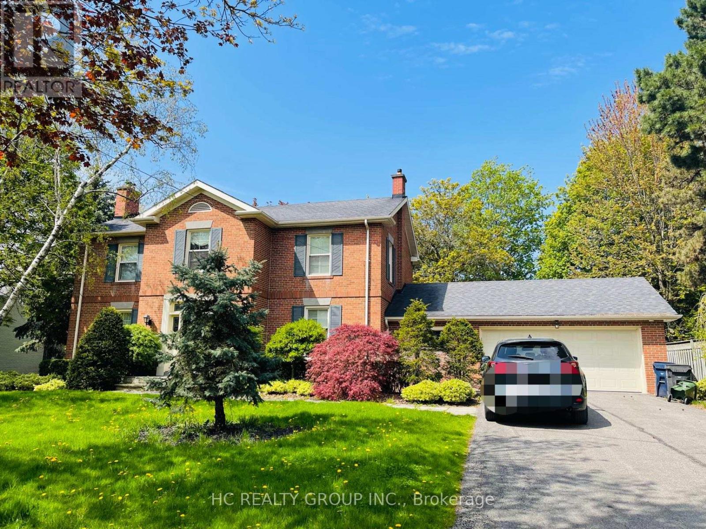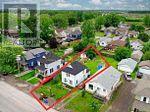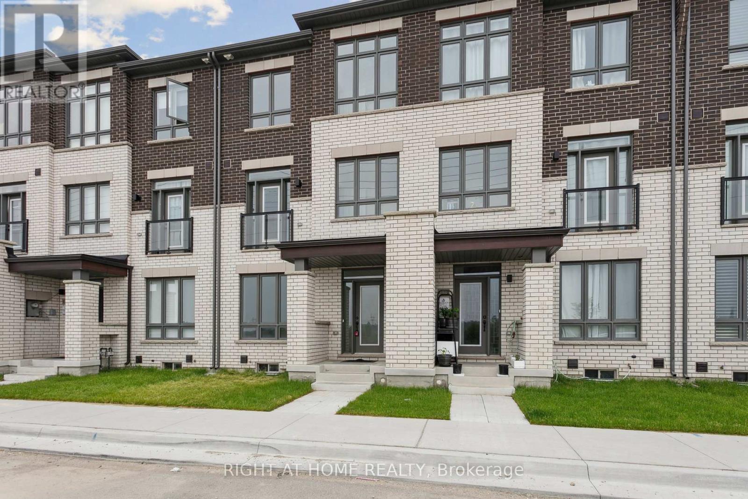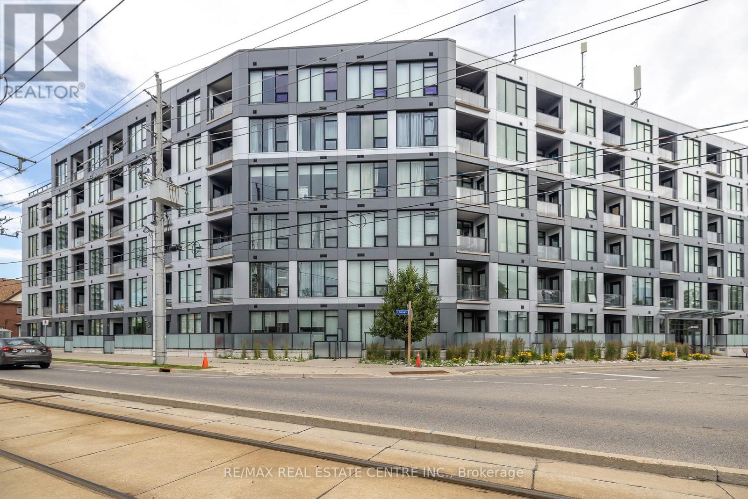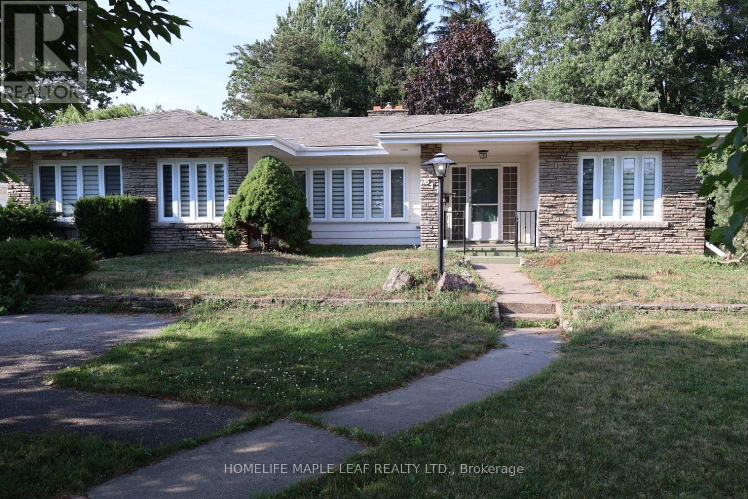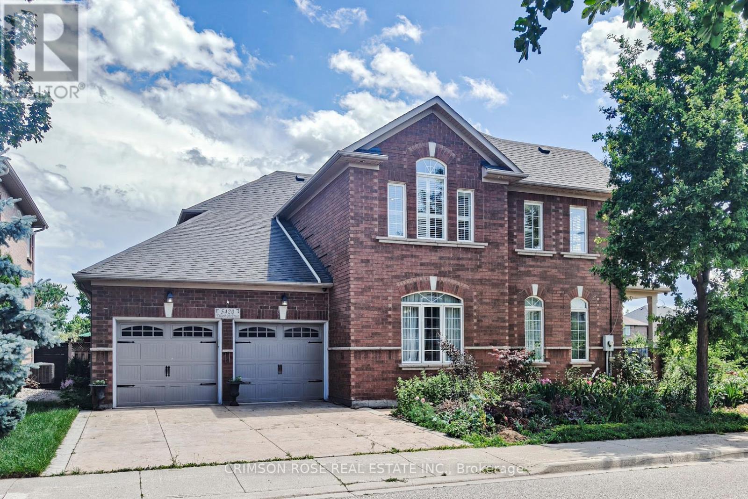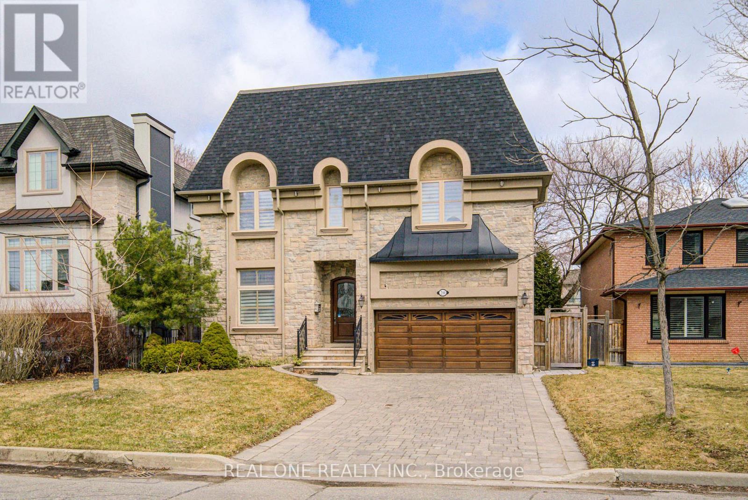Team Finora | Dan Kate and Jodie Finora | Niagara's Top Realtors | ReMax Niagara Realty Ltd.
Listings
34 Merrian Road
Toronto, Ontario
Absolutely Gorgeous Quality Detached Bungalow on a Wide 40x126 Ft Lot! This beautifully upgraded 4+4-bedroom home is the perfect starter or investment opportunity. Located in a quiet, family-friendly neighborhood Kennedy Park, just steps to TTC, Walking distance to Kennedy Station and minutes to Hwy 401, schools, and shopping. Hardwood through main floor with a new upgraded kitchen with granite countertops, nice backsplash, stainless-steel brab new appliances and three bath. Enjoy a spacious private driveway with parking for up to 5 cars and a finished basement apartment with separate entrance, a new upgraded kitchen with granite countertops and two bath. This unique Bangalow front and Backyard excellent outlooks and life time steel roof. Don't miss this move-in-ready gem! (id:61215)
- Bsmt - 3 Coverdale Crescent
Toronto, Ontario
Top Notch Fully Renovated Basement Apartment With Seperate Entrance.** Beautiful Modern Kitchen With Brand New Appliances. Master Bedroom Comes With Ensuite. Each Bedroom Installed Stylish & Customized Closets.Gorgeous Laminate Floors Throughout. 3 Bedroom, 2 Full Washrooms Home Situated In A Desirable Neighbourhood, Super Convenient Close To All Amenities! Ttc,Food Mart, Pacific Mall, Highway,Top Ranked Kennedy Public School And Dr. Norman Bethune C.I. Etc. Turnkey Carefree House! Don"T Miss It (id:61215)
165 - 390 Silver Star Boulevard
Toronto, Ontario
Location! Location! Location! This Unique Restaurant Business With L.L.B.O Is Nestled In The New China City Plaza In The Heart Of The Entertainment And Eatery District Of Scarborough With High Traffic! Unit Is All Newly Equipped With Commercial Kitchen Hood And Renovated. Plaza Has Ample Parkings. LLBO for 26 Seat. Tall Ceiling height, And Suitable For All Kinds Of Cuisines. (id:61215)
1209 - 36 Elm Drive W
Mississauga, Ontario
Elevate Your Lifestyle at Edge Tower 1, Experience modern luxury in the heart of Mississauga. Perfectly designed for both comfort and sophistication, this residence offers superior finishes, and an unbeatable location steps from Square One, City Hall, Sheridan & Mohawk College, and the upcoming LRT. For investors, Edge Tower 1 presents a rare opportunity in Mississaugas booming downtown core. The unbeatable location near major employers, world-class shopping, colleges, and new transit infrastructure ensures strong rental demand and long-term value growth. With its premium finishes, exceptional amenities, and walkable lifestyle, this property stands out as both a stylish home and a high-quality investment in one of the GTAs fastest-growing urban hubs. When you step inside the unit you'll discover an open-concept living space with soaring 9-foot ceilings and floor-to-ceiling windows that fill the suite with natural light and capture desirable southwest exposure. Open Concept kitchen is a true showpiece with a large functional island, modern cabinetry and backsplash, integrated fridge and dishwasher, stainless steel oven, and a sleek glass cooktop with a vented hood, ideal for cooking, entertaining, or simply enjoying everyday living. Beyond your suite, Edge Towers offers resort-inspired amenities: a grand lobby with 24-hour concierge, a state-of-the-art fitness centre & yoga studio, games and billiards lounge, exclusive private theatre, Wi-Fi lounge, guest suites, and an expansive rooftop terrace with panoramic city views and a cozy fireplace. With seamless access to Highways 401, 403, and 410, this prime address delivers unmatched connectivity. Investors will appreciate the strong rental potential in Mississaugas booming downtown core, while end users will love the vibrant community, modern comforts, and lifestyle convenience this home provides. (id:61215)
2535 Robin Drive
Mississauga, Ontario
Welcome to 2535 Robin Drive, a masterfully upgraded residence in the affluent Sherwood Forest neighbourhood. Every inch of this 4+2 bedroom, 4-bathroom corner-lot home has been thoughtfully reimagined, inside and out, with style and intention. Step inside to a bright, open-concept main floor that flows seamlessly across warm hardwood floors, ambient pot lights, and well-connected principal rooms. The charming kitchen boasts quartz countertops, stainless steel appliances, and flows effortlessly into the breakfast area. The family room stuns with a striking fireplace framed by a porcelain surround, and a direct walkout to your private patio. On the upper level, the bedrooms are generously proportioned, with large windows, ample closet spaces, and a primary retreat that delivers comfort without compromise. Each bathroom has been updated with new plumbing, modern vanities, and contemporary fixtures. On the lower level, a full secondary living space awaits, complete with a kitchenette, full bath, two additional bedrooms, an office/den, and plenty of room for multigenerational living or potential income. Behind the scenes, extensive mechanical upgrades include a new furnace, cooling coil, A/C, humidifier, and thermostat, ensuring long-term peace of mind. Outside, the transformation continues with curated landscaping, full irrigation, and a driveway that makes parking a breeze. Set within minutes of top-ranked schools, parks/trails, easy access to public transit, highways, and everyday essentials, this home checks every box. (id:61215)
41 Wilket Road
Toronto, Ontario
'Tudor Gate' Location-Exclusive Enclave. Stunning 2-Story Residence Designed By Napier Simpson. Principal Rooms Are Graciously Proportioned & Light-Filled W/Gorgeous Views Of A Prof. Landscaped Haven. 4th Bedroom Converted To Master Ensuit. (id:61215)
18 Forks Road E
Welland, Ontario
Welcome to this beautifully maintained Three bedrooms , one bathroom home nestled on a quiet, family-friendly street in the heart of Welland . Perfect for first-time buyers, downsizes, or investors, this property offers comfort, style, and excellent value. Detached, No Sharing. Attention Potential Buyers! Discover this Charming 2-Storey Home with 3 Bedrooms and 1 Bathroom, Freshly Renovated and Nestled in a Vibrant Community by the Welland Canal. This Lovely Home Sits On A Deep Lot (125Ft) Right By The Historical Welland Canal- Enjoy A Therapeutic Refreshing Walk By The Welland Recreational Canal. This Home Is In The Desirable Suburb Of Welland, Dain City. Perfectly Situated for those seeking proximity to Niagara College. This Home Is In The Desirable Suburb Of Welland , Dain City. You Can't Afford To Miss This Great Opportunity !!! Motivated Seller. (id:61215)
10173 Huntington Road
Vaughan, Ontario
Discover modern living at its finest with this brand-new freehold townhouse in the highly sought-after Impressions community by Fieldgate, located in the heart of Kleinburg. Boasting 2,423 sq. ft. of sun-filled space, this home offers a contemporary open-concept layout designed for todays lifestyle. The main floor features a spacious living and dining area, a cozy family room, and a versatile den, ideal for a home office or personal retreat. The sleek, open-concept kitchen is perfect for entertaining, with a bright breakfast area that invites natural light throughout.Upstairs, enjoy generously sized bedrooms, each offering comfort and privacy. Some feature ensuites and walk-in closets, adding a touch of luxury. The upper level also includes a convenient laundry room. The home is carpet-free, with hardwood flooring throughout, providing both elegance and durability. Step out onto the balcony to unwind and take in the fresh air. The large basement, with rough-ins for a washroom and second laundry, offers potential for customization to fit your needs.Covered under Tarion Warranty, this home guarantees quality craftsmanship and peace of mind.The location of this townhouse is unmatched. Just minutes away from the community center, McMichael Gallery, a hospital, parks, and top-rated schools, you have everything you need at your doorstep. Explore scenic trails, enjoy the charming local cafes, and take advantage of the boutique shops in the area. With easy access to major highways, commuting is a breeze, offering a perfect balance of tranquility and convenience.This home is an exceptional opportunity to enjoy a luxurious lifestyle in Kleinburgs most desirable community. (id:61215)
412 - 690 King Street W
Kitchener, Ontario
Welcome to this beautiful one-bedroom condo with Den in the popular Midtown Lofts Building - Unit 412 in the heart of Kitchener. 709 sq. ft as per MPAC, this condo offers plenty of living space and boasts floor-to-ceiling windows that flood the space with natural light. You will be delighted by the spacious foyer, four-piece bathroom, beautiful kitchen with white cabinetry, stainless steel appliances and a large island, perfect for cooking and entertaining. The living room is complete with custom blinds and leads out to your very own private balcony. The bedroom has everything you need, its spacious, has a walk-in closet that leads to the bathroom, and features custom black out blinds. Enjoy the convenience of having in-suite laundry. This unit includes one underground parking spot and an oversized storage locker. This building has wonderful amenities such as an exercise room, party room, rooftop deck with a community bbq, and visitor parking. The condo fees include heating, A/C, water, and more! This location is tough to beat with some of the best restaurants, cafes and shops in the region just steps away! Need to commute? The ION LRT and GO Station are minutes away, ensuring effortless commuting! Ready to see it for yourself? Book a private showing today! (id:61215)
617 Lock Street W
Haldimand, Ontario
Welcome to this stunning custom-built bungalow, perfectly situated on a spacious lot surrounded by mature trees, providing a serene setting on a quiet street/ Enjoy the convenience of a park just across the road, making it an ideal spot for families. This beautifully renovated home features a bright sunroom and many modern updates. Move-in ready, this property is perfect for first-time homebuyers looking for a new family home or savvy investors seeking a prime investment opportunity. Don't miss your chance to own this exceptional bungalow. Schedule your viewing today ! (id:61215)
5420 Valleyhigh Drive
Burlington, Ontario
A Single Female Roommate Needed. Share with two great ladies in a spacious detached House! Move in immediately! Spacious second master bedroom! Bright and spacious with large windows, Exclusive use for A Full Bathroom. Nestled in the upscale and trendy Orchard neighbourhood. Excellent Location To QEW & 407. One Driveway Parking Available. Welcome A Female Professional Or Female Student. **EXTRAS** All Light Fixtures, All Window Coverings, Fridge, Stove, Dishwasher, Washer, Dryer. Tenant pays 25% of utilities. Other two bedrooms (shared with a full bathroom) at $900 each are available (id:61215)
210 Maplehurst Avenue
Toronto, Ontario
Elegant Custom-Built Home in the Prestigious Sheppard/Willowdale Area, Featuring a 10' ceiling on the main floor and chestnut hardwood flooring throughout the first and second levels, this home offers timeless elegance and modern comfort. The open-concept kitchen is beautifully designed with a marble-topped island and matching backsplash, complemented by high-end appliances and abundant pot lighting. The spacious primary bedroom boasts a large walk-in closet and a luxurious ensuite with a steam shower, body jets, and heated floors. Prime Location: Situated within the highly sought-after school district for Hollywood Public School and Earl Haig Secondary School. Just a short walk to the subway and minutes from Hwy 401, this home offers unmatched convenience. (id:61215)

