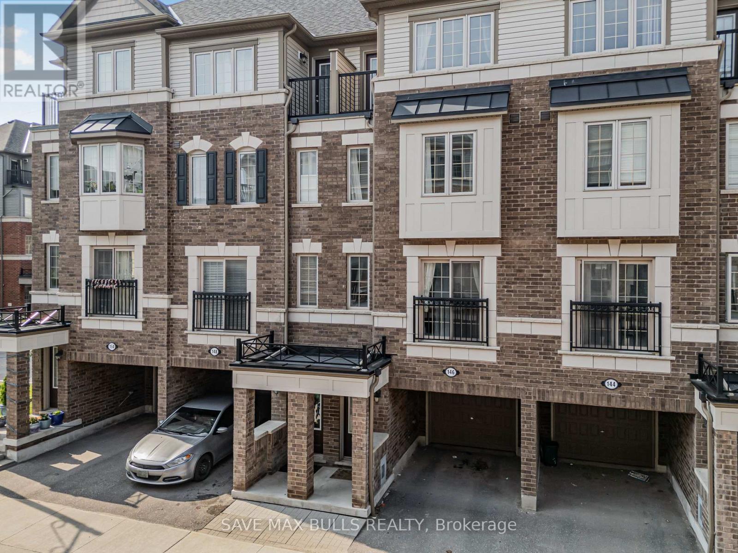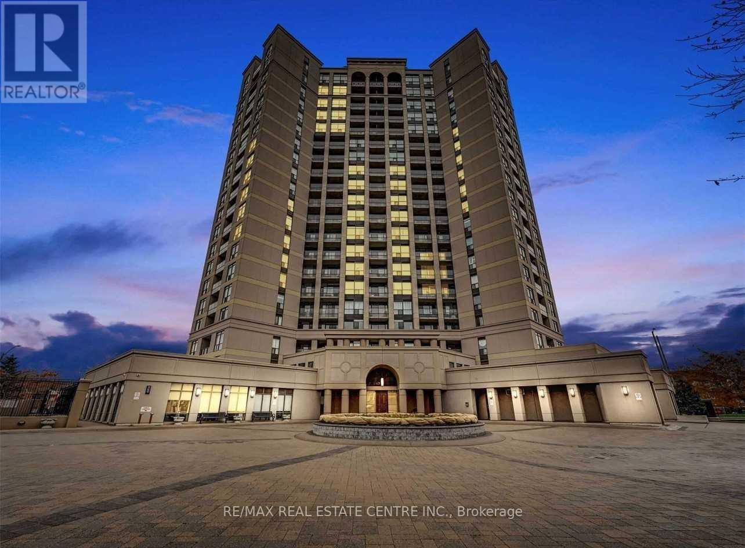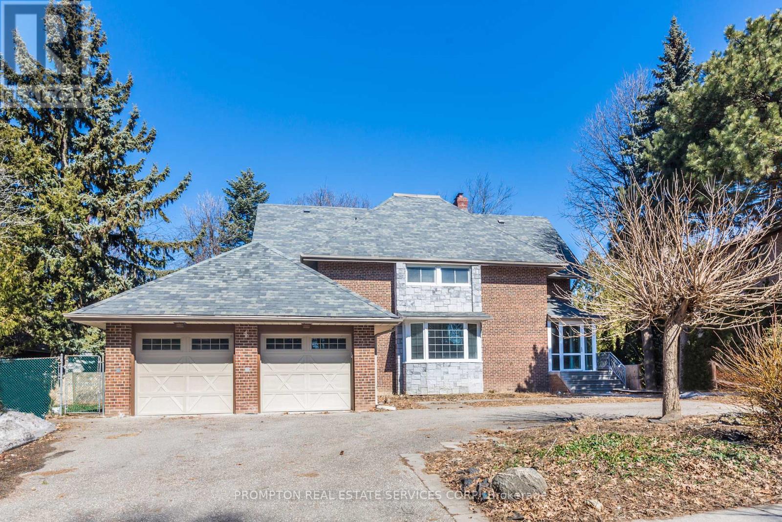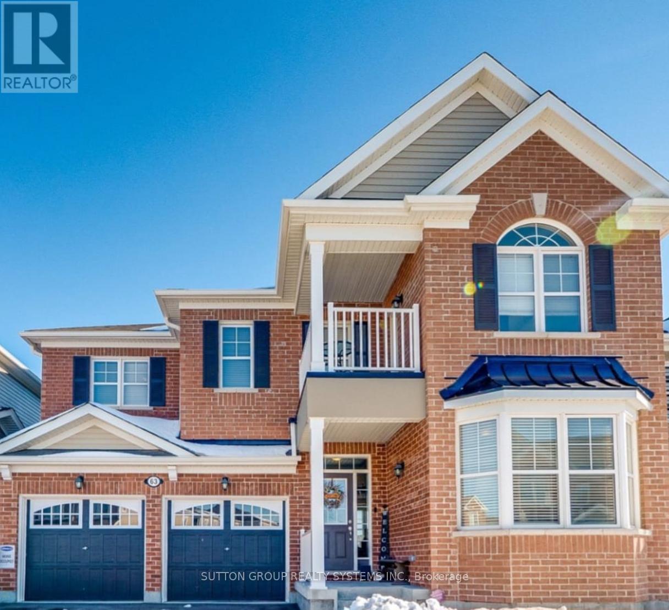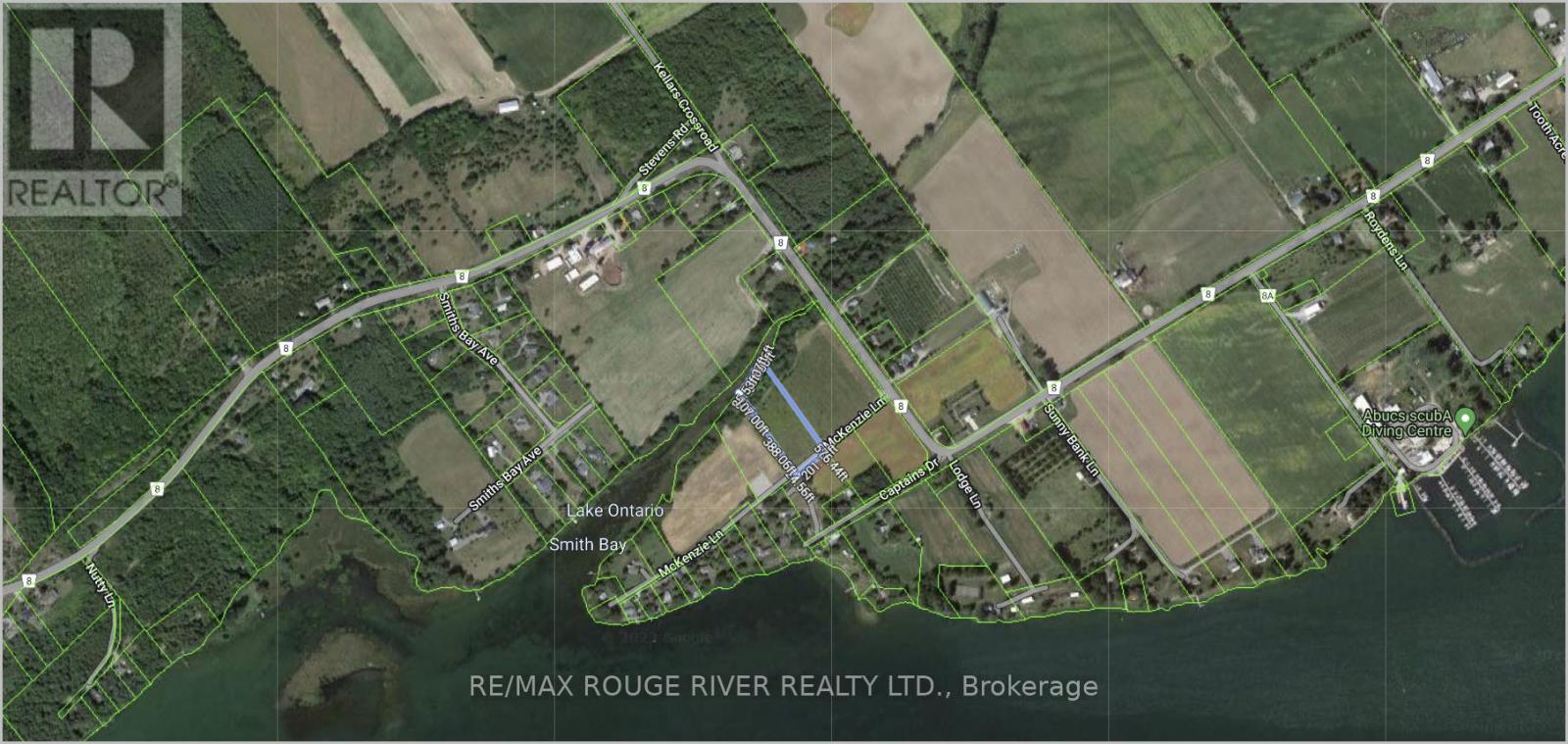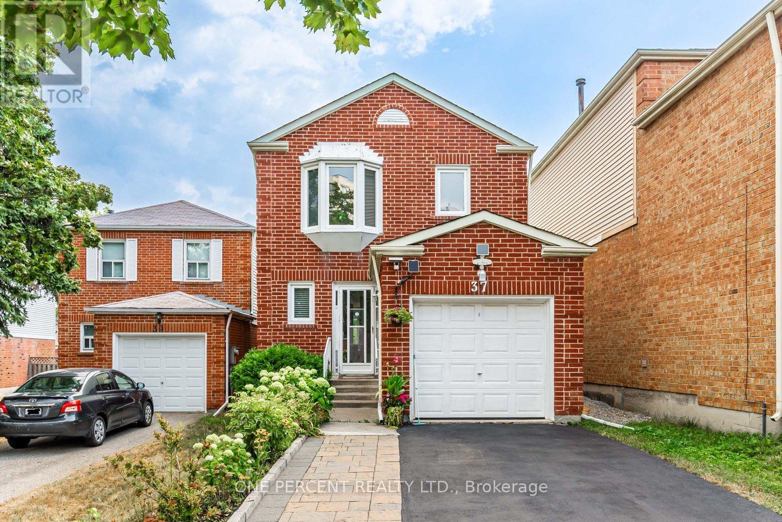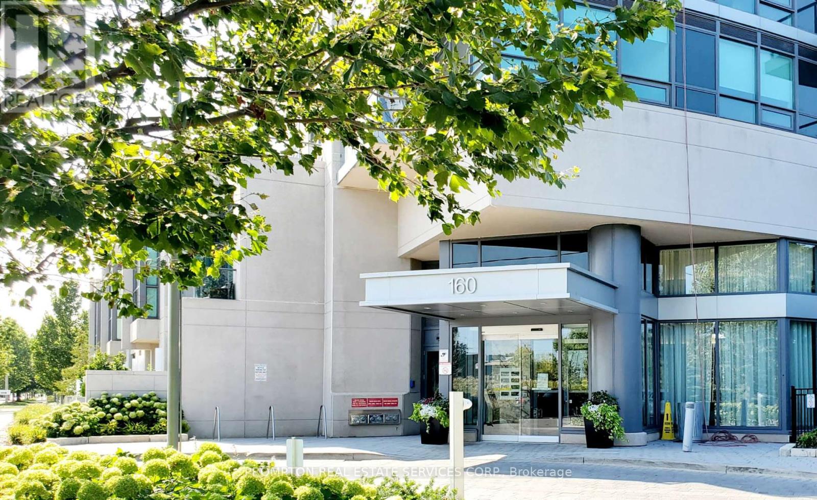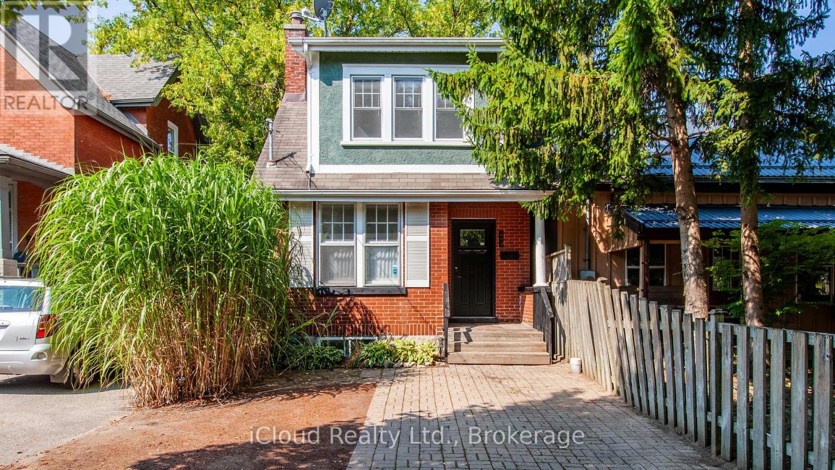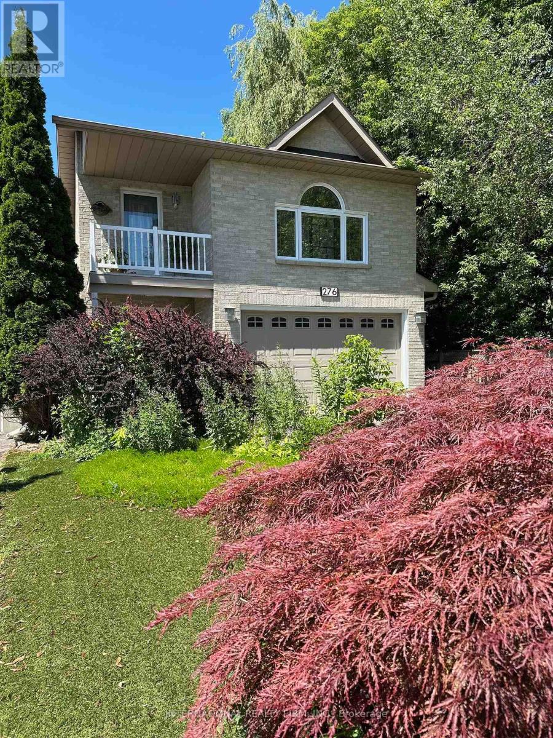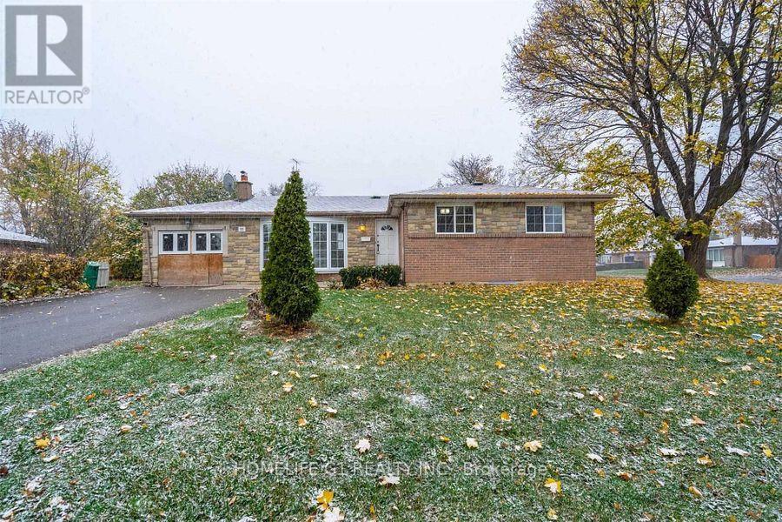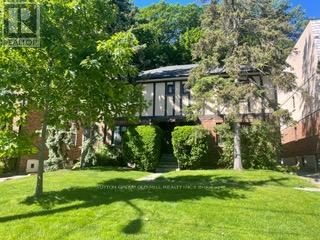Team Finora | Dan Kate and Jodie Finora | Niagara's Top Realtors | ReMax Niagara Realty Ltd.
Listings
4511 - 55 Charles Street E
Toronto, Ontario
55C Bloor Yorkville Residences. Developed by award winning MOD Developments and Designed by architects Alliance. Rare Opportunity To Live on Charles Streets Most Coveted Address. Steps to Yonge & Yorkville and Enjoy The Luxury Shopping Only Minutes Away. This well-designed one plus Den suite features 9' smooth finish ceilings, wide plank laminate flooring. Modern and open concept functional kitchen includes built-in appliances and soft-close cabinetry, sleek porcelain slab counter and backsplash, and innovative, movable table. Primary bedroom with large windows. The Signature Bathroom have two doors easy for use and features functional shelving and drawers, backlit mirror and soft-close drawers. Spa-inspired rain shower head with separate handheld extension, frameless glass shower?The Den has window and sliding door is perfect for guests or an office. Amenities including a large fitness studio, co-work/party rooms, and a serene outdoor lounge with BBQs and fire pits. The top floor has C-Lounge. Moving in and enjoy!! Don't Miss It. (id:61215)
146 Giboulee Path
Oshawa, Ontario
Welcome To This Beautifully Designed Multilevel Townhome Located In The Vibrant And Family-Friendly Neighborhood Of Winfields. Featuring 4 Spacious Bedrooms And 3 Modern Bathrooms, This Home Offers The Perfect Blend Of Functionality And Style For Todays Lifestyle.Step Into A Bright And Airy Main Level, Complete With Brand-New Laminate Flooring And An Open-Concept Layout Thats Ideal For Both Relaxing And Entertaining. The Contemporary Kitchen Is A Chefs Dream, Equipped With Stainless Steel Appliances And Plenty Of Counter Space.Upstairs, Youll Find Four Generously Sized Bedrooms Spread Across Two Levels, Offering Privacy And Comfort For The Whole Family. Whether You Need Extra Space For A Home Office, Guest Room, Or Growing Family, This Home Delivers Versatility.Perfectly Positioned Just Minutes From Highways 407 & 412, And Only Steps From Ontario Tech University And Durham College. Enjoy Convenient Access To Costco, Restaurants, Shopping, And All The Essentials Of Urban LivingRight At Your Doorstep.Dont Miss Your Chance To Own A Stylish, Move-In-Ready Home In One Of Oshawas Most Desirable Communities. (id:61215)
613 - 220 Forum Drive
Mississauga, Ontario
Absolutely Gorgeous, Bright & Spacious Suite with Breathtaking Panoramic GTA Views! Upgraded & Move-In Ready! Newly installed premium laminate flooring throughout Freshly painted for a clean, modern feel Comes with parking and locker included Rare 2 + Den Layout Open-concept upgraded kitchen with granite counters, modern cabinets, breakfast bar & 5 appliances Two large bedrooms with generous closets primary bedroom features a 4-pc ensuite Formal dining area & huge living room with walk-out to balcony Unobstructed south-facing views of the lake & CN Tower Prime Location Minutes to Square One, Heartland, 403/401/407Upcoming LRT at your door step Close to top-rated schools (id:61215)
4 Sagewood Drive
Toronto, Ontario
Well Maintained 5 Bedrooms Home In The Prestigious Banbury Neighbourhood. Newly Paint + Hw Fl Varnished. Walk To Top Rated Denlow Public School And York Mills Ci. Best School District In Toronto. Denlow Ps (Elementry), Windfields Jhs (Junior High), York Mills Ci (High School).Close To Parks, Community Center& Ttc, Hwys . Huge Fin Bsmt W/Rec, Party & Games Rms, Wet Bar & Sauna W/Shower, Modern Bathrms W/Marble Fl & Counter Top. Half- Curved Driveway. (id:61215)
63 Wannamaker Crescent
Cambridge, Ontario
Welcome to this fully upgraded double-car detached home, offering modern luxury and comfort. The main floor features a gorgeous kitchen with granite countertops, a stylish backsplash, extended cabinets with crown molding, a spacious pantry, and tiled flooring. Enjoy the warmth of the great room with a Gas fireplace, complemented by hardwood floors throughout the main level. A separate living, dining, and family room provides plenty of space for entertaining and family living, all enhanced by 9-foot ceilings. The second floor features a large loft, a bright and spacious master bedroom with a walk-in closet, and a spa-like 5-piece en-suite with double sinks and a deep soaker tub. Step outside to the backyard deck overlooking a private ravine lot with no neighbors, behind the perfect retreat for relaxation and nature views. The walkout basement offers additional convenience and potential living space. Located close to the Toyota Manufacturing Plant, Cambridge Smart Shopping Centre, Hwy 401, schools, parks, and a nearby pond, this home combines style, privacy, and an unbeatable location. (id:61215)
32 Mckenzie Lane
Prince Edward County, Ontario
*Welcome To McKenzie Lane In The County *Prime Lot Located In The Heart of Prince Edward County *Build Your Dream Home On This Approx 2.44 Acre Waterfront Lot *Backing Onto Smiths Bay With Access To Lake Ontario *Wild Wine Grapevines *Newer Dug Well *Environmental Protected Area At Back Of Lot *Limited Service Residential Zoning *Newer Gravel Driveway *Close To Vineyards, Farm Markets, Waupoos Tarts, Restaurants, Waupoos Marina & Much More *Approx 10 Mins to Picton (id:61215)
37 Lansbury Court
Vaughan, Ontario
Welcome to 37 Lansbury Court Situated In Children Friendly Cul De Sac -- a beautifully renovated 3+1 bedroom, 4-bathroom home set on a premium 33.8 x 129.9 ft lot in the highly sought-after Yonge & Steeles Thornhill community. This home offers a bright and inviting kitchen, two newly upgraded bathrooms, well maintained hardwood flooring(2023), a spacious primary suite, and an extra-long driveway with parking for up to 4 vehicles. The dining room opens onto a backyard deck, perfect for family gatherings, while the finished basement includes an additional bedroom, making it ideal for extended family living or rental income potential. Nestled in a quiet, family-friendly neighborhood, close to top-rated schools and everyday essentials including Sobeys, Walmart, No Frills, and T&T Supermarket. This property is perfect for young families or couples seeking convenience, space, and long-term investment value. (id:61215)
1505 - 160 Vanderhoof Avenue
Toronto, Ontario
Luxurious Condo Scenic 3 By Aspen Ridge, Large 2-Bedroom Suite With Breathtaking Panoramic View* Bright Corner Unit 859 Sq Ft + 75 Sq Ft Balcony, 2 Bedrm, 2 Full Washrms. Walk-In Closet. 9Ft Ceiling, Floor To Ceiling Windows* Upgraded Kitchen & Appliances*5 Stars Amenities.A quiet and walkable neighbourhood with beautiful trails and parks around for you to hike and bike. Steps To Ttc,Walk Distance To Shopping, Supermarket, Mins To Dvp, Sunnybrook, The Bessborough/Bennington Height & Leaside School District**Close To The New Eglington LRT*This is tryly a rare opportunity to live the lifestyle you deserve in an unbeatable location. (id:61215)
605 Maitland Street
London East, Ontario
Welcome to 605 Maitland Street, nestled in the heart of Londons historic Woodfield District. This character-filled brick home blends 1916 charm with modern updates, all just steps from downtowns vibrant cafés, shops, and restaurants. Step inside and you're greeted by a bright main floor with high ceilings and open-concept living. The kitchen offers stainless steel appliances, granite countertops, and ample storage and flows seamlessly into the dining and living areas perfect for everyday living or entertaining. Upstairs, natural light pours into two spacious bedrooms and a beautifully renovated 3-piece bath, complete with in-floor heating, a glass shower, and a modern vanity. The fully finished lower level adds even more versatility with an extra room that you can use as a bedroom/playroom or Office for those work from home days, a stylish 3-piece bath and a big bright laundry room with included front-load washer and dryer. Outside, enjoy a private, fenced yard with low-maintenance flagstone; ideal for relaxing or hosting summer night fun with family and friends. With its Woodfield address, you'll enjoy unmatched character and community alongside the convenience of city living. Parks, schools, transit, and Londons main arteries are all within easy reach, making daily life a breeze. Whether you're a first-time buyer, investor, or looking for a family home, 605 Maitland delivers solid value and timeless charm. This is the one you'll be proud to call home. (id:61215)
276 Sheridan Court
Newmarket, Ontario
ONE OF A KIND! Rare opportunity to purchase in a mature sought out neighborhood of the GORHAM COLLEGE community. Unique open concept Raised Bungalow located at the end of a quiet in demand court. Walking distance to the heart of the eclectic old Main Street Newmarket. The bright immaculate home is nestled on a huge Muskoka-Like private treed yard (44'x284'Lot) overlooking the large heated saltwater in-ground pool. Large driveway fits 6 cars easily or space to park your boat. Exceptional private backyard offers the ultimate in family fun and entertainment. Home boasts cathedral ceilings, finished walk-out basement with a 2 bedroom in-law suite, 2 gas fireplaces, hardwood flooring throughout, freshly painted, skylight, modern new flooring in the foyer, main washroom, kitchen. Brand new kitchen quartz back splash, quartz counter-top with water fall finishing, new sink and goose-neck faucet. Large master bedroom loft with sitting area bragging a walk out balcony, walk-in closet and 3 piece en-suite washroom. Main floor bedroom with cathedral ceiling, walk-in closet and access to 'Jack and Jill' 4 piece washroom. Enjoy the bright open concept living space in a hidden cul-de-sac with accessibility to shopping, parks, transit, hospital, and so much more! Don't miss out on this opportunity. **EXTRAS INCLUDE** All pool equipment including a remote control for pool temperature setting and pool lighting. Stainless steel gas stove & hood, refrigerator, dishwasher. Washer, dryer, central air conditioning, central vacuum, blinds, light fixtures, gas barBQ, pool shed, Rolltec Awning with remote control, garage door opener with remote and GLADIATOR Garage Cabinets $$$, kitchenette appliances. (id:61215)
57 Bromley Crescent
Brampton, Ontario
South of Clark Blvd, the main level boasts a spacious 3-bedroom unit with an open-concept living/dining area, modern 2X 4-piece bathrooms. Ensuite washroom & walk-in-closet. Up-graded plumbing, and electrical (200 AMP). Located in a prime area of central Brampton, you're just minutes from schools, parks, transit, shopping, and all essential amenities. the location is at 5 to 10 minutes' walk to the bus terminals. Close to the highway, banks, Tim Hortons. There's nothing else like it on the market. The total 4 bedrooms + 3 full washrooms will be $ 4250 + 70 % utilities per month. 2 separate entrances. Then all upper floor is yours. (id:61215)
1 - 248 South Kingsway
Toronto, Ontario
Client Remarks1 Br Apartment With Nice Architectural Features. Located In Leafy Swansea And Backing Onto A Ravine. This Location Cannot Be Beat, Steps From Bloor West Village, A Short Walk To Jane Subway Station Or Drive To The Gardiner Expressway In Seconds.Great Recreational Living With Choice Of Trails The Lake And The Humber River. (id:61215)


