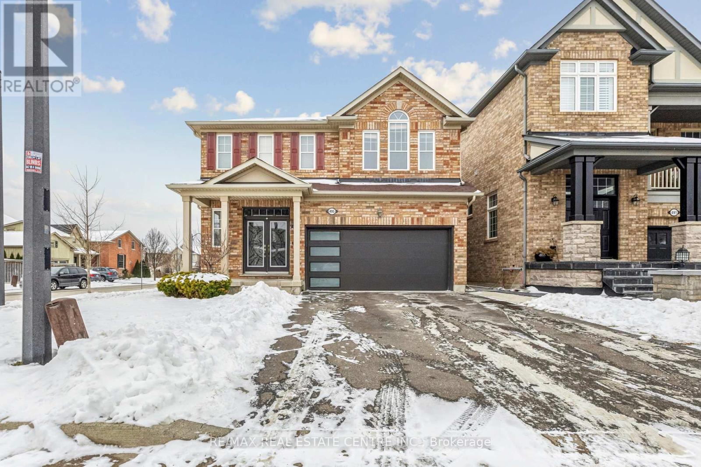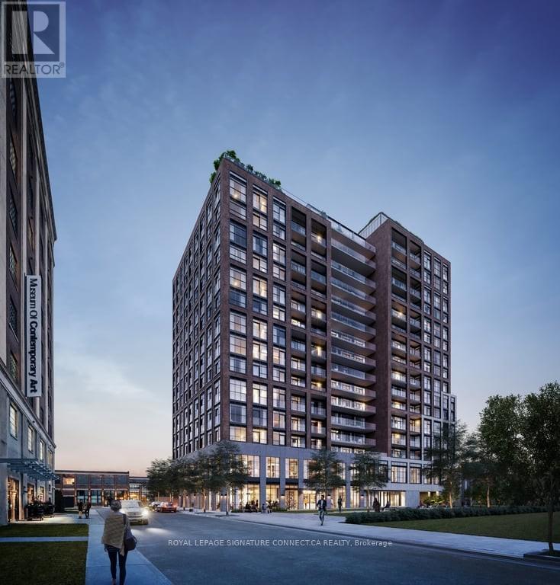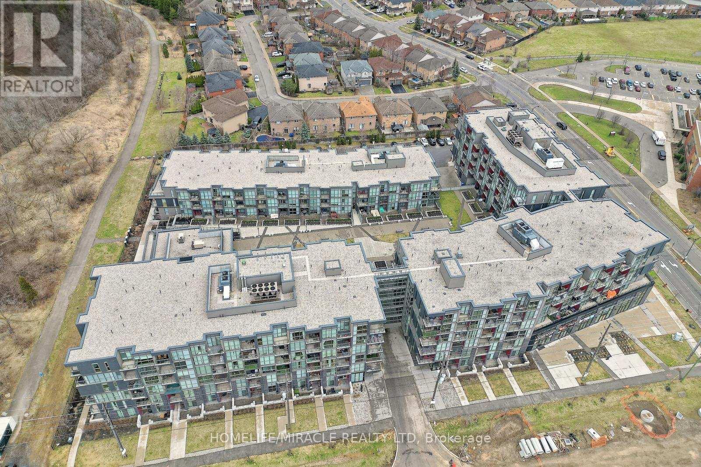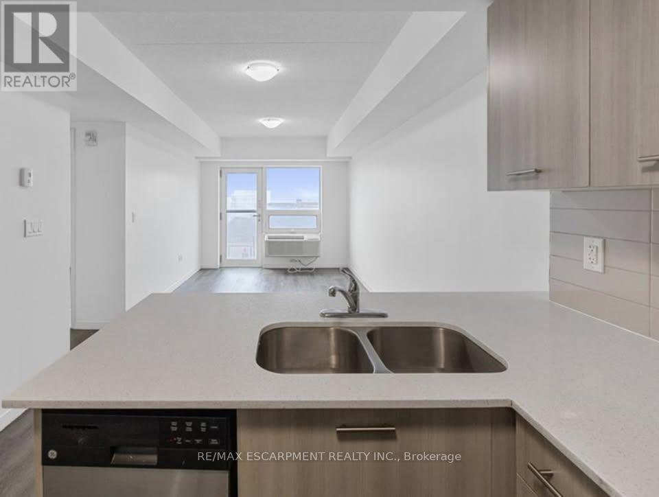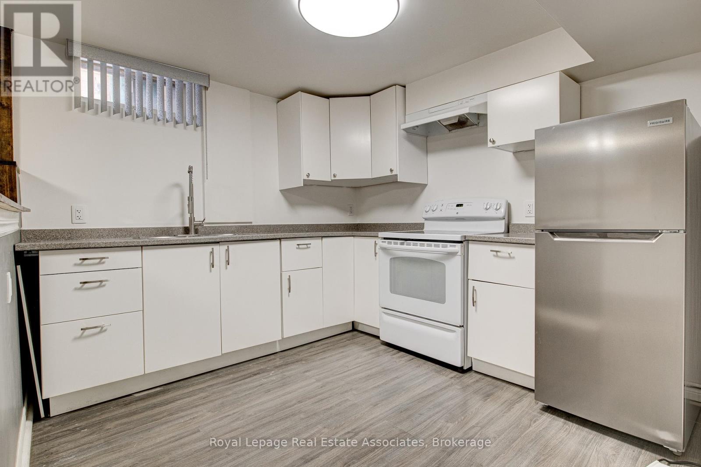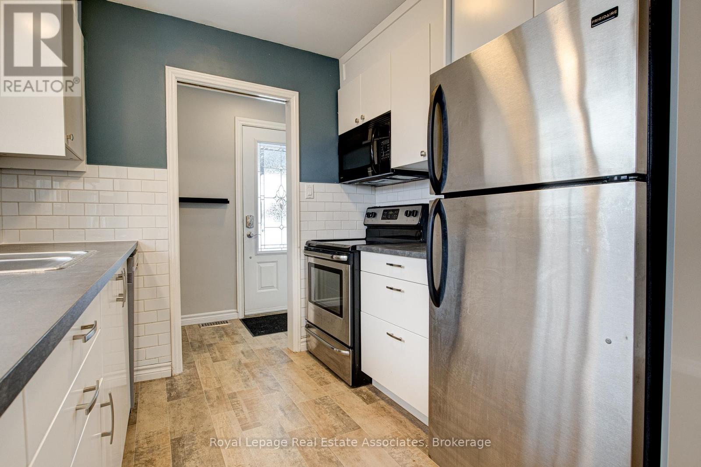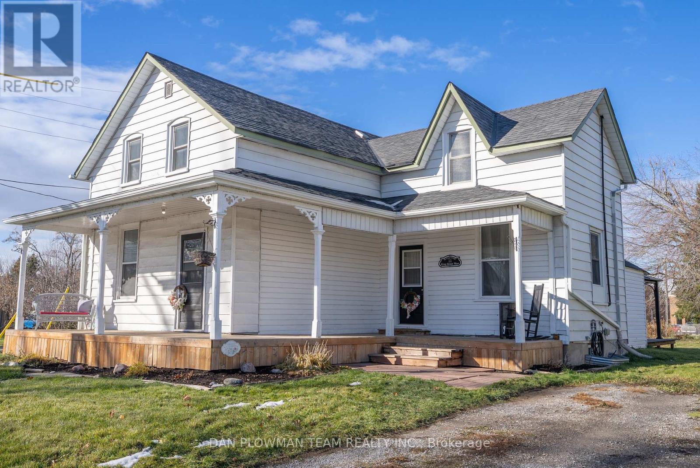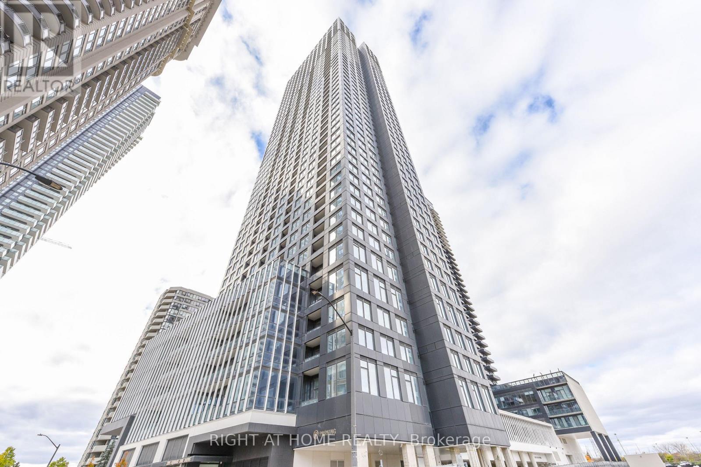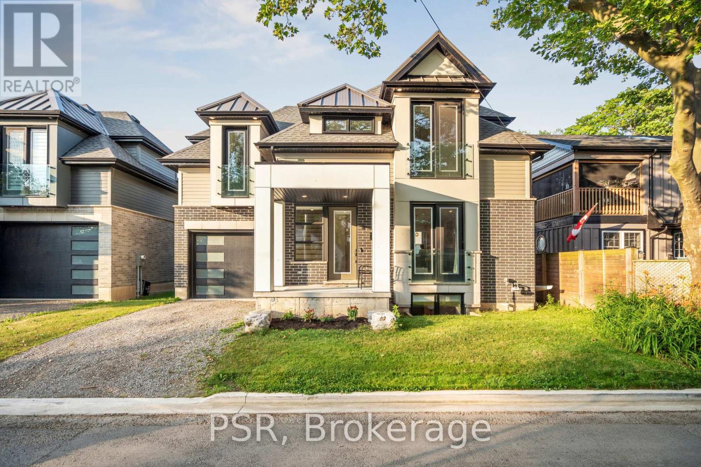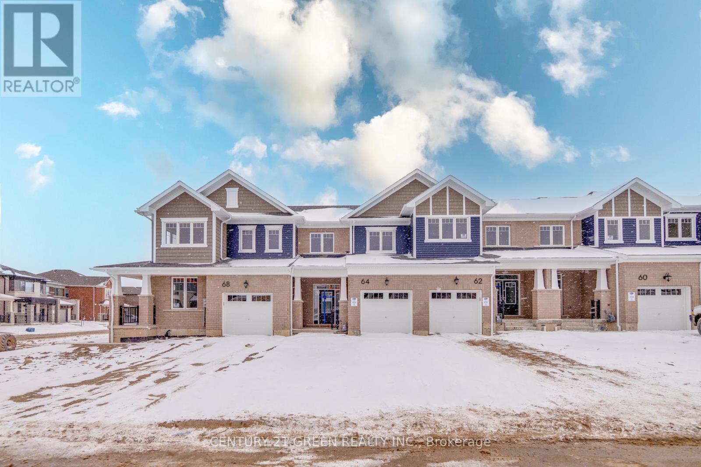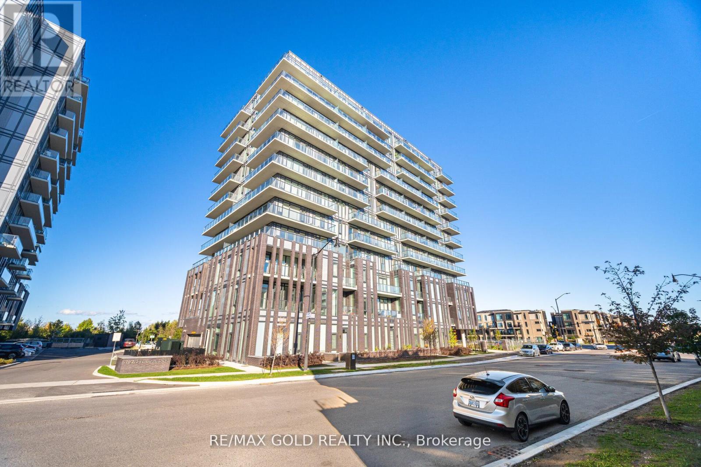Team Finora | Dan Kate and Jodie Finora | Niagara's Top Realtors | ReMax Niagara Realty Ltd.
Listings
495 Mockridge Terrace N
Milton, Ontario
Welcome to the spacious, family-friendly 495 Mockridge Upper-level-only home, with four bedrooms and a den on the main level, an open-concept layout, and a large great room upstairs for additional entertainment or leisure space. Located just 5 minutes from shopping, banks, and a vibrant commercial plaza, and close to the Velodrome. (id:61215)
704 - 181 Sterling Road
Toronto, Ontario
This bright and modern 1+Den, 2 full bath suite offers the perfect balance of style and functionality in one of Toronto's most exciting neighbourhoods. With floor-to-ceiling windows, engineered hardwood floors, and a sleek kitchen featuring quartz countertops and integrated appliances, this unit has it all. The den provides flexible space for a home office or guest area, while the Juliette balcony adds a touch of outdoor charm. Includes locker for added storage. Located steps from MOCA, Henderson Brewery, cafes, shops, and excellent transit options including GO Bloor, UP Express, and TTC. Residents enjoy top-tier amenities: gym, yoga studio, rooftop terrace, and co-working lounge. Urban living at its best! (id:61215)
C203 - 5260 Dundas Street W
Burlington, Ontario
A Whole Lot Of Contemporary Two Storey Loft Condo With 18 Foot Ceiling And Abundance Of Windows. Stainless Steel Appliances, Quartz Kitchen Counters And Island For Extra Dining Space. Full Bath At The Main Level, A Large Lower Level Private Outdoor Terrace For Entertaining. Second Floor Balcony Overlooking A Central Courtyard That Slopes Towards The Spectacular Bronte Creek. Laundry Is Accessible From The Master Bedroom. Beautifully Designed, Bright & Spacious 2 Bedrooms Plus Den Condo With 40K Upgrades Including Smooth Ceiling, Glass Shower Doors & Premium Flooring Installed Throughout. Covered Parking at the Ground Level is conveniently Located. Close to Building Entrance. Remote Control Blinds & Window Coverings installed. The location is unbeatable just steps away from parks, trails, shopping, and restaurants, with easy access to highways and schools. Whether your are exploring the vibrant neighborhood or unwinding at home, this space truly has it all. Don't Miss This Opportunity. (id:61215)
Main & 2nd Flr. - 26 Perdita Road
Brampton, Ontario
Welcome to 26 Perdita Rd., a stunning detached home in one of Brampton's most sought-after communities! Offering nearly 2,700 sq. ft. of total living space, this elegant 4-bedroom, 4-bathroom residence combines modern design, functionality, and comfort for the perfect family lifestyle. Step inside through the impressive double-door entry to a sun-filled foyer with 11-ft ceilings on the main floor, elegant engineered hardwood, and expansive windows with California shutters throughout. The open-concept dining room with coffered ceiling and a great room with a gas fireplace and waffle ceiling create the ideal setting for gatherings. The chef-inspired kitchen features quartz countertops, a waterfall island, extended pantry, and premium Jenn Air appliances, with a walkout to a beautifully landscaped backyard. A convenient main floor laundry adds to the ease of everyday living. On the upper floor, discover four spacious bedrooms, including a luxurious primary retreat with a spa-like ensuite, jacuzzi tub, glass shower, and a large walk-in closet. A versatile loft/office space completes the upper level. Exterior upgrades include all new lighting, interlocking stone in the front and backyard (2025), a fully fenced yard, and a renovated double garage with legal EV charger and tiled floor (2024). Perfectly located near top-rated schools, parks, scenic trails, and plazas with restaurants, shops, and fitness studios. With easy access to Hwy 401 and 407, multiple GO Stations, and premier shopping centres including Toronto Premium Outlets, this home offers the ultimate blend of style, space, and convenience. Don't miss this exceptional property that truly has it all! No Pets; Non Smokers Please. (id:61215)
910 - 220 Cannon Street E
Hamilton, Ontario
Beautiful and spacious 2-bedroom, 1-bathroom 710 sq ft apartment featuring modern finishings, bright open-concept living, in suite laundry and stainless steel appliances. This stylish unit offers large windows, generous bedrooms, and updated bathroom. Ideally located near the hospital, lakefront, and with easy access to the airport and public transit. Walking distance to supermarkets, grocery stores, schools, and daycare - perfect for families or professionals seeking convenience and comfort. (id:61215)
2 - 45 Bond Street
Kitchener, Ontario
Bright and spacious lower level suite at 45 Bond St, Kitchener! This fully equipped 1-bedroom, 1-bathroom unit features a separate private entrance, open-concept kitchen and living room, one dedicated parking space, and fresh fine touch-ups throughout for a modern, move-in-ready feel. Utilities are extra. Perfect for a professional or couple in a convenient central location, quiet neighbourhood, close to amenities. Available now! (id:61215)
1 - 45 Bond Street
Kitchener, Ontario
Nestled at 45 Bond Street in the charming and sought-after Fairfield neighbourhood of Kitchener, this main-level unit features a spacious 3-bedroom, 1-bathroom bungalow layout flooded with natural light, boasting timeless design and modern finishes.Ideally located near major essentials like grocery stores, restaurants, schools, community centres, and public transit, with easy highway access for seamless commuting. The property is surrounded by beautiful green spaces including nearby Lips Park, Hillside Park, and the iconic Victoria Park. Offering the best of Kitchener living in a vibrant yet peaceful community close to downtown's bustling amenities and welcoming residential vibe.One parking spot, utilities extra, laundry available, Jan 1 move in. (id:61215)
11 King Street W
Kawartha Lakes, Ontario
Looking For A Home That Blends Small Town Charm With Modern Comfort? This Character-Filled 2-Storey Home Is Perfectly Situated Within Walking Distance To Amenities, Offering Warmth And Functionality In Every Detail. Enjoy Relaxing Mornings On The Covered Front Porch Or Cozy Evenings Around The Fire Pit In The Large Backyard. The Main Floor Features Beautiful Pine Flooring Flowing Through The Living And Dining Rooms, And A Bright, Spacious Kitchen With Stainless Steel Appliances. The Mudroom/Laundry Area Includes A Stackable Washer And Dryer With A Convenient Walkout To The Deck, Ideal For Outdoor Entertaining. Upstairs, The Second Floor Showcases Laminate Flooring Throughout, A Huge Primary Bedroom With His And Her Closets And A Vaulted Ceiling, Plus A Modern 3-Piece Bathroom With A Glass Shower. Zoned C1 So If You Are Looking To Start Or Have An Existing Business This Is For You. Parking For Four Vehicles And A Curb Cut On James Street For An Additional Driveway Make This Home As Practical As It Is Charming. A True Gem That Captures The Essence Of Small-Town Living. (id:61215)
# 3911 - 395 Square One Drive
Mississauga, Ontario
Welcome to this 1bedrm 1 bathroom brand new never lived in Condo by Daniels - Mississauga's Newest Icons of Modern Urban Living! Discover the perfect fusion of style, comfort, and convenience in the heart of Mississauga City Centre. This bright and spacious suite features a contemporary open-concept layout enhanced by floor-to-ceiling windows that fill the space with natural light. The modern kitchen is equipped with stainless steel appliances and a large central island. Residents will enjoy exceptional amenities including a state-of-the-art fitness center, rooftop terrace, basketball court, and 24-hour concierge service. Steps away from Square One Shopping Centre, Sheridan College, Celebration Square, restaurants, GO Transit, and the upcoming LRT, easy access to 403 and 401. This location offers unmatched access to shopping, dining, culture, and connectivity. Experience the vibrant lifestyle you deserve. Some pictures are virtually staged. AAA tenants only. None smoker and no pets. Tenant to pay for hydro and water. (id:61215)
8 Paxton Avenue
St. Catharines, Ontario
This Stunning 2-Storey Residence Offers More Than Just A Home, It's A Lifestyle. PerfectlyCurated For Tenants Who Appreciate Comfort, Elegance, And Modern Design, This Home Seamlessly Combines Timeless Architecture With Contemporary Coastal Charm. Designed With Professionals And Style-Conscious Occupants In Mind, Features Include Spacious Open-Concept Living Areas Filled With Natural Light, A Sleek Chef-Inspired Kitchen With Top-Tier Appliances And A Wine Fridge, And Charming French Balconies That Invite Gentle Breezes And Scenic Greenery. Step Outside To A Beautifully Finished Deck, Perfect For Evening Barbecues Or Relaxing Under The Stars. The Spacious Primary Bedroom And Private Guest Suite Provide Comfort And Privacy, Complete With Ample Storage And Spa-Like Finishes. The Finished Lower Level Offers Versatile Space Ideal For A Home Office, Gym, Or Media Lounge. With Beautifully Landscaped Grounds And Smart Home Conveniences, This Low-Maintenance Property Is Suited For Young Professionals Or Couples Seeking An Elegant Yet Effortless Lifestyle. Enjoy LivingMoments From Port Dalhousie's Best: Sailing At TheMarina, Vibrant Farmers Markets, Wine Bars, Fine Dining, Scenic Waterfront Trails, And The Iconic Lakeside Park With Its Stunning Beach, All In A Highly Sought-After Community. Experience The Perfect Blend Of Leisure And Luxury Schedule Your Viewing Today! (id:61215)
64 Histand Trail
Kitchener, Ontario
Beautiful , bright and spacious 3 Bedrooms, 3 Washrooms Townhouse located in the highly sought-after Trussler community of Kitchener. 9 FT Ceiling, Hardwood Stairs. Laminate Floors , Beautiful Kitchen with Quartz countertops , Backsplash , , S/S Appliances, . Master Bedroom with Ensuite & Walk-in Closet. 2nd Floor laundry. . 1 Car Garage with Garage Door opener . Blinds are installed throughout . This home is conveniently located near schools/universities, highways, parks, shopping, and public transit. dont miss this one !!! Available Immediately (id:61215)
703 - 215 Veterans Drive
Brampton, Ontario
Beautiful Corner Unit, 693 Sq ft, 2 Bedroom 2 Washroom unit with North west exposures. Enjoy the sunset while sipping on your Coffee or Wine in the Wrap around Balcony that is approx. 240 Sq ft. The unit features Floor to ceiling Windows to bring in a ton of Natural light. 2 Full 3 piece washrooms one with standing shower and the Ensuite with bathtub. Unit Comes with it's Ensuite Laundry, 1 underground Parking and Locker. Steps to the Bus stop, Longos, Go station, Banks, Petro Canada. (id:61215)

