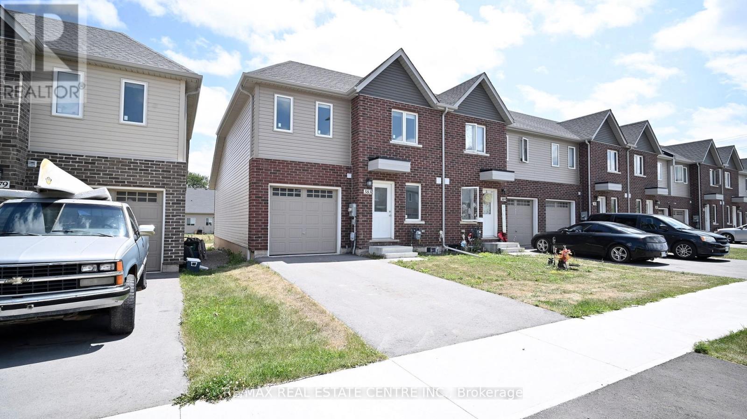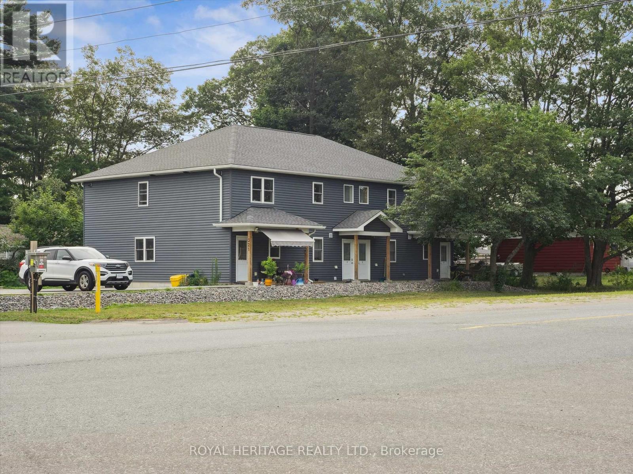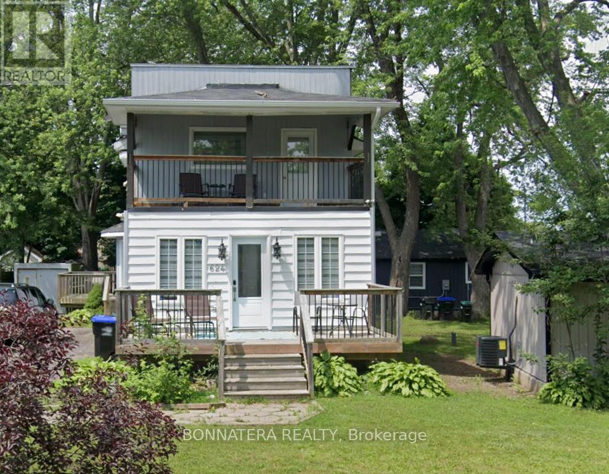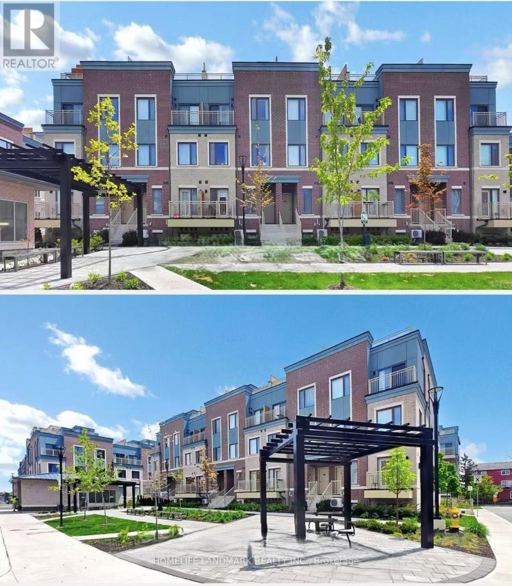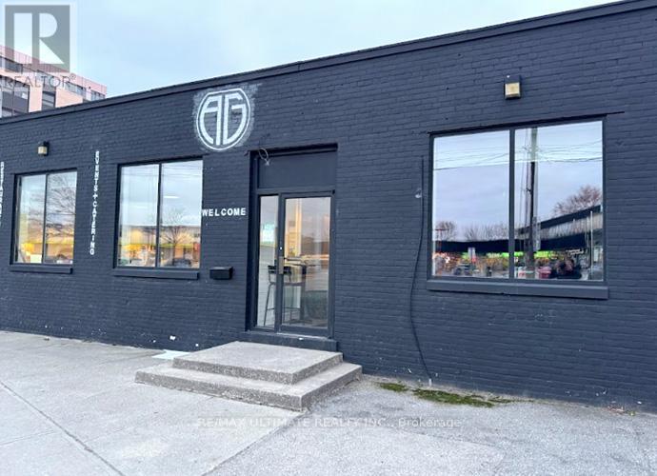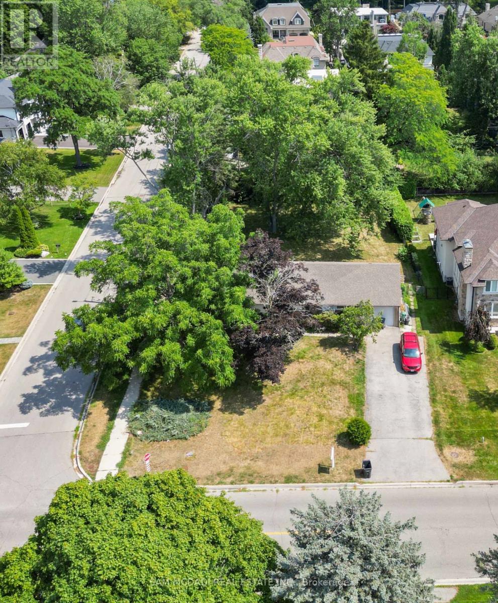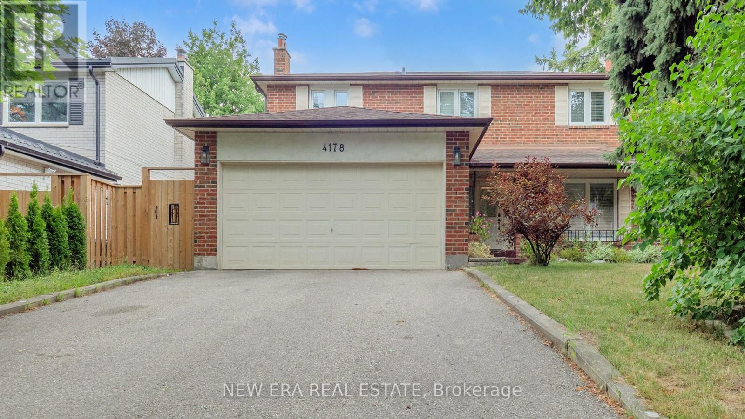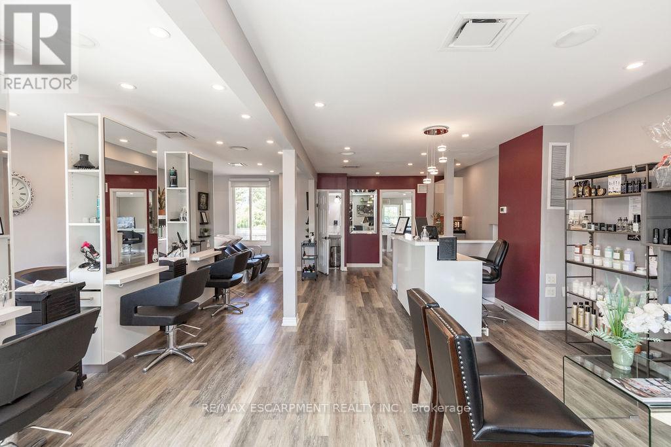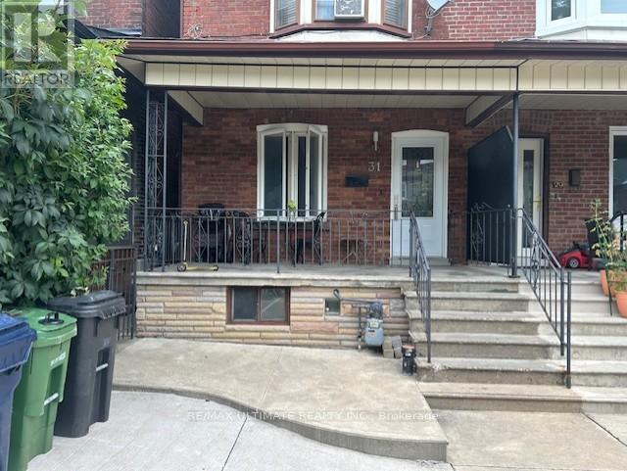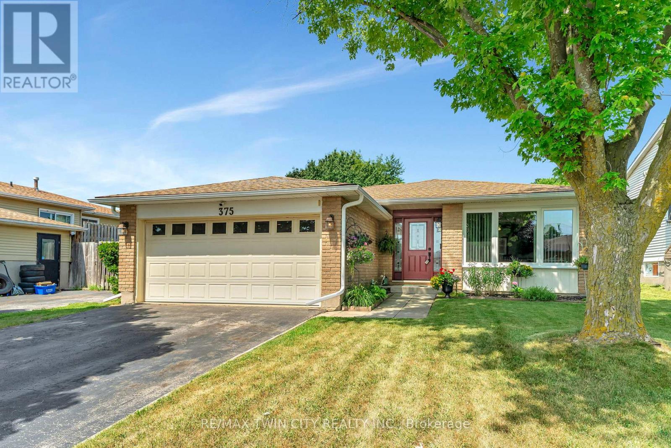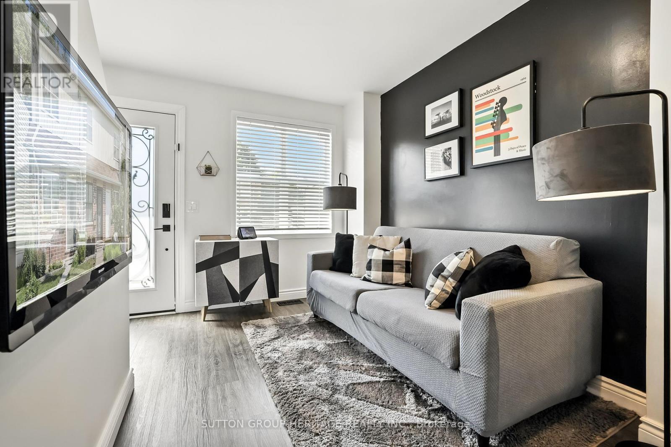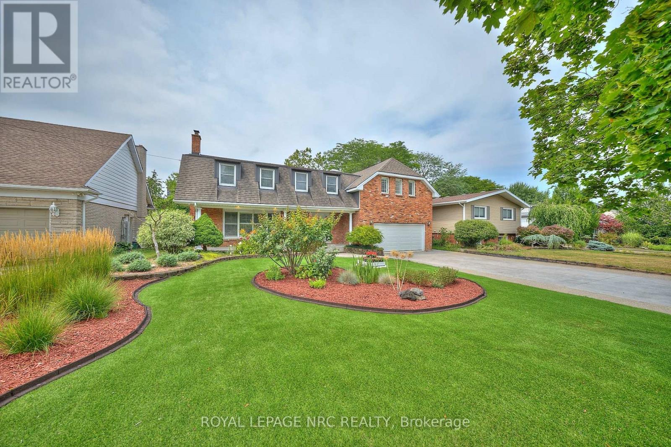Team Finora | Dan Kate and Jodie Finora | Niagara's Top Realtors | ReMax Niagara Realty Ltd.
Listings
383 Chaffey Street
Welland, Ontario
Gorgeous End-Unit Townhouse, Built In 2022, With 1 Driveway And 1 Garage Parking. Featuring A Large, Open Backyard (124 Ft Deep Lot) And Three Levels With Over 1300 Sqft Of Generous Living Space, Plus Approx 650 Sqft Unfinished Basement. Enough For The Whole Family To Spread Out. This Lovely Home Has Two Full, Modern, Three-Piece Bathrooms, And Wood Floors Throughout. Premium Finishings Including Upscale Kitchen With Quartz Countertop, Ceramic Backsplash, Under-Mount Sink, And Stainless Steel Range Hood. Primary Bedroom On The Main Floor Perfect For Aching Knees, And Large Unfinished Basement Can Be Easily Converted Into An Additional Suite Or Made To Suit Your Needs. Located In Beautiful South Welland, Minutes To Port Colborne. Minutes To Freshco, Tim Hortons, Welland Hospital, And More. Come Take A Look - Chaffey St Is A Fantastic Place To Call Home! (id:61215)
321 David Street
Gravenhurst, Ontario
Turnkey 4-Plex Investment Opportunity Near Gull Lake Gravenhurst. Exceptional opportunity to own a purpose-built 4-plex just minutes from beautiful Gull Lake in the heart of Gravenhurst. Built in 2020, this well-maintained income property features 3 spacious 2-bedroom units and 1 bright wheel chair accessible 1-bedroom unit, each designed for modern, low-maintenance living. Each unit offers open-concept layouts, full kitchens, in-suite laundry, and private entrances. The building is separately metered for electricity allowing for tenant-paid heat, and includes ample parking for residents and guests. With strong rental demand in this sought-after Muskoka location, this property is ideal for investors seeking steady cash flow and long-term growth. Ask about the Rent Control Exemption for Newer Units (Post-November 15, 2018). Located in a quiet, established neighbourhood close to schools, parks, and downtown amenities. A rare investment gem just 5 years new and ready to generate returns from day one. Taxes for 2024 = $8,131.34 (id:61215)
687 Innisfil Beach Road
Innisfil, Ontario
Potential of 15% Cap rate. Exceptional Investment Opportunity directly across from Innisfil Beach Park and the sparkling shores of Lake Simcoe! This unique offering features four fully equipped lakefront units on a 15,000 sq ft lot, with a total sleeping capacity of 23 guests.The main cottage comfortably sleeps 9 and showcases a fully renovated, open-concept layout with 3 bedrooms, 3 bathrooms, oversized lake-facing windows, and two spacious decks perfect for entertaining. - Cabin 1: Sleeps 2, with 1 bedroom and 1 bathroom. - Cabin 2: Sleeps 7, with 2 bedrooms and 1 bathroom - Cabin 3: Sleeps 5, with 2 bedrooms and 1 bathroom. Located steps from beaches, boating docks, trails, and playgrounds, and minutes from Innisfil Town Square, Friday Harbour Resort, Georgian Downs Casino, and Sunset Speedway, this property is ideal for families, investors, or short-term rental operators. Zoned Mixed Use Commercial and Residential, this rare opportunity offers flexible development potential. Build up to a 6-storey building, add a 5th residential unit between Cabins 1 and 2, or develop a commercial space (e.g., café, retail, or service-based business) to complement the residential income. Whether you choose to live in the main cottage while renting the cabins, operate a boutique lakefront retreat, or redevelop the site, the possibilities are endless. This is a prime opportunity to own a high-demand income-generating property in one of Innisfil's most desirable waterfront locations with tremendous upside and multiple future uses. (id:61215)
31 - 15 William Jackson Way
Toronto, Ontario
Lake & Towns Beautiful 1352 Sqft 3 Bedroom And 2.5 Bathroom Town House. Large Corner Unit. Modern Kitchen With S/S Appliances. Breakfast Balcony . Bright & Spacious With Lots Of Upgrades. New Toronto neighbourhood in Toronto Down the street from Lake Ontario Walking distance to Humber College-Lakeshore Campus. 5 minute drive to Mimico GO Station. Close access to the Gardiner Expressway & Highway 427. 8 minute drive to Long Branch GO Station. few minute drive to CF Sherway Gardens Short commute to Downtown Toronto Close to shops, restaurants and schools Nearby parks include Colonel Samuel Smith Park, Rotary Park and Prince of Wales Park. (id:61215)
3419 Dundas Street W
Toronto, Ontario
Turn-Key Fully Functional Catering Facility With Good Street Exposure & Lots of Parking. Easy Delivery Access With Front & Rear Doors. Approx. 3,200 SF Of Useable Space Including Office & Tasting Room. Perfect For Catering Co. Commissary and/or Food Production. Please Do No Go Direct & Speak With Staff, Your Discretion Is Appreciated (id:61215)
1491 Woodeden Drive
Mississauga, Ontario
Rare corner lot in prestigious Lorne Park! Exceptional opportunity to build new, renovate, or add on in one of South Mississauga's most sought-after neighbourhoods. This spacious corner lot offers excellent frontage and endless potential, surrounded by mature trees and established homes. Ideally located close to top-ranked schools, parks, tennis courts, and nature trails. Just minutes to vibrant Port Credit, the Mississauga Golf & Country Club, and a short drive to the GO Train, QEW/403, and Pearson Airport. Whether you're a builder, renovator, or end-user, this is a chance to create something truly special in a premium location. Property being sold as is, where is. A prime Lorne Park investment with unmatched lifestyle appeal. (id:61215)
4178 Garnetwood Chase
Mississauga, Ontario
Experience comfortable and refined suburban living at 4178 Garnetwood Chase, nestled in Rockwood Village /Rathwood, one of Mississaugas most sought-after family neighbourhoods. This exquisite 4-bedroom (plus finished basement) residence welcomes you with a gracious, open plan ideal for entertaining formal living and generous family room flow seamlessly into a beautifully landscaped, fully fenced, and heated pool backyard, equipped with gas-BBQ hookup and lush privacy. Inside, newly painted walls and modern vinyl plank flooring on the main and second levels enhance the homes fresh allure. The principal suite features a walk-in closet and a tidy 2-piece ensuite. Three additional generous bedrooms offer plenty of room for everyone or for an office or hobby space. The fully finished basement boasts a spacious great room, separate games room, and sizeable laundry, perfect for additional living and recreation. Located in Rockwood Village, the home is surrounded by mature streets, leafy parks (Rockwood Park, GarnetwoodPark, Beechwood), shopping at Rockwood Mall, and convenient access to schools. Its minutes to Rathburn Road,Dixie, Hwy 427/401, MiWay bus routes and GO Transit, offering great commuter options. With a newer roof and furnace, this home truly shows pride of ownership throughout. Freshly painted and move-in ready, its a rare offering where modern comfort meets outdoor leisure. Book your private tour today this one wont last! (id:61215)
664 Upper James Street
Hamilton, Ontario
Attention Hair Stylists, Designers, Artists, Barbers & Boutique Salon Owners! A rare opportunity awaits! Step into ownership of a famously established, state-of-the-art high-end salon. Fully turnkey and ready to elevate your career or expand your brand. Strategically located across from Hamilton Mountains busiest power centres, this boutique salon is a true showstopper ,presenting 11 out of 10 in design, ambiance, and reputation. Includes - Land, building & business, All chattels, fixtures & equipment. Optional seller training and/or continued involvement for up to 3 years. Whether you're an industry veteran or rising talent, this is your chance to own a landmark in Hamilton's beauty scene. (id:61215)
31 St. Clair Gardens
Toronto, Ontario
This charming semi detached is situated in the heart of Toronto's most sought out high demand and friendly neighborhood in the Vibrant Corso Italia. It backs onto a laneway dividing it from Stella Maris Catholic Elementary School Yard. Just steps away from some of Toronto's best schools, restaurants, cafes, shops, bakeries anchored by the renowned icon Tre Mari Bakery. Easy access to public transit, TTC, streetcars, buses and St Clair west Station. Minutes from green space, playgrounds, running tracks, indoor and outdoor swimming pools and soccer fields, outdoor skating rink at JJP Community Center with year round activities. In need of a little TLC, this property has an enclosed large front veranda. Boosts an underpinned finished basement (2013) 8 foot ceiling with 3 windows providing extra lighting, laminate floors, open concept recreation room with a wet bar, 3 piece bathroom and separate entrance from backyard. Can easily be converted into an In-Law suite or bachelor apartment. The Main floor is open concept leading to the kitchen with a walk out to a fully fenced private backyard patio with gas hook up for BBQ and a 2 car parking pad or potential for Laneway Suite living (build a guest house, apartment or full size 2 car garage) opportunity to generate investment income. Upstairs you will find built in hallway linen closet and 3 generous size bedrooms, one of the bedrooms has an add on versatile bonus room perfect for study/walk-in closet or convert into an ensuite bathroom. (id:61215)
375 Elliott Street
Cambridge, Ontario
375 Elliott St, a meticulously maintained home boasting a perfect blend of comfort, functionality, and style, making it an ideal choice for families or anyone looking to enjoy spacious living. As you enter, you are greeted by a warm and inviting atmosphere. The main floor features a large, updated kitchen equipped with modern appliances, ample cabinetry, and a generous island that doubles as a breakfast bar. This kitchen seamlessly flows into an open-concept living room and dining area, perfect for entertaining guests or enjoying quality family time. The design allows for plenty of natural light, creating a bright and airy space that feels inviting. The main floor also includes 2 generously sized bedrooms, with the primary bedroom offering a cheater door ensuite. Venture to the lower level, where you'll find 2 additional bedrooms and a 3-piece bath that is perfect for guests, or a home office. This level also includes a spacious recreation room, ideal for family gatherings, movie nights, or entertaining friends. The lower level is further enhanced by a convenient laundry area, and ample storage space that is currently used as a pantry. This lower level has potential to be an in-law suite or possible rental space with a separate entrance right down to the basement. Recent updates include roof 2015, kitchen 2018, fence 2020, furnace and AC 2021, attic insulation 2025, electrical panel 2025 and more. Outside, the property shines with a beautifully fenced yard, providing a private sanctuary for outdoor activities, gardening, or simply unwinding after a long day. An ideal space for children or pets to play safely. Double garage and driveway offer plenty of parking space, making hosting gatherings hassle-free. Located in a desirable area, this home is close to local amenities, parks, schools, and more, ensuring you have everything you need within reach. Schedule a viewing today and don't miss the opportunity to experience the charm and warmth of this exceptional home. (id:61215)
152 Olive Avenue
Oshawa, Ontario
Nestled amongst the historic and charming Victorian row-houses sits 152 Olive Avenue. Built in 2009, updated in 2021, this 2-bedroom 1-bathroom modern townhouse is a perfect starter or start-over home! If you're in the market for a condo but you also want a fully-fenced backyard and a basement, you're in the right place! As a bonus, you'll be living just north of the planned Lakeshore East GO Train expansion's new Ritson Road station. Imagine walking to a train station and being downtown in about an hour! Featuring modern matte black faucets, a large farmhouse kitchen sink, matte black door handles, modern lighting and 8-foot ceilings throughout (even in the basement), durable LVP flooring was installed in 2021 and central air conditioning was installed in 2022. Public parking owned by the City is available across the street (24-hours at a time max, as per the sign). The spots are free but unreserved. Welcome Home! (id:61215)
46 Adelene Crescent
St. Catharines, Ontario
Stunning and fully renovated 6-bedroom, 5-bathroom home offering over 3,600 sq ft above ground, situated on an expansive 66 x 251 ft lot with no rear neighbours and backing onto peaceful green space. This rare property features a concrete inground pool, beautifully landscaped yard, and countless upgrades throughout. The main floor offers hardwood flooring, a sun-filled home office with views of the backyard, a main-floor sauna with direct outdoor access, and an open-concept kitchen with quartz countertops, large island, and ample cabinetry. The dining area comfortably seats 1214 and opens to the private backyard retreat through oversized patio doors. Upstairs, the spacious primary suite includes a fireplace, walk-in closet, private balcony, and a fully upgraded ensuite with a skylight. Three of the six bedrooms have their own private ensuites, while the remaining bedrooms share a large 4-piece bathroom. The finished basement features a generous recreation room, storage space, and a second laundry area, with the main laundry conveniently located on the ground level. Extensive upgrades include a renovated kitchen, primary bathroom, two additional bathrooms, flooring, and office; new insulation throughout including spray foam in the garage roof; new A/C unit with humidifier and electric air cleaner; restored pool and sidewalk with new pump and filter; new concrete driveway, garage door, fencing, and landscaping. Additional highlights include three fireplaces (living room, dining room, and primary suite), California shutters, pot lights throughout, a double car garage, and parking for nine vehicles on the brand new concrete driveway. Located within walking distance to Sir Winston Churchill and Dennis Morris High Schools and just minutes to the Pen Centre, Ridley College, hospital, shopping, and all major amenities, this exceptional property offers the perfect blend of luxury, space, privacy, and location. (id:61215)

