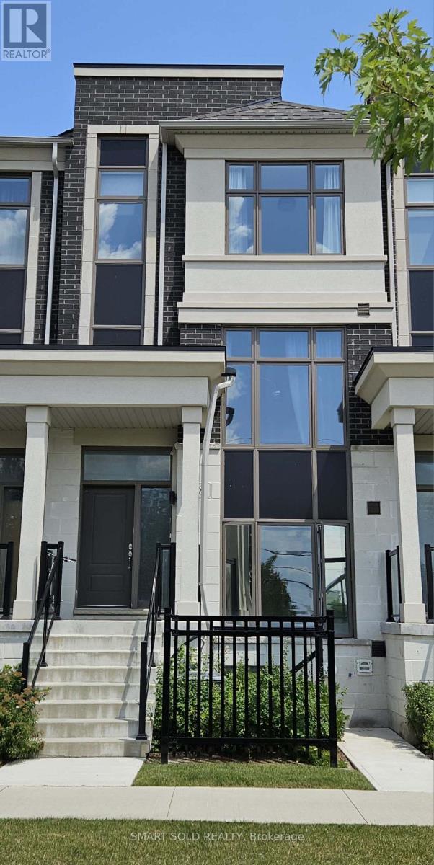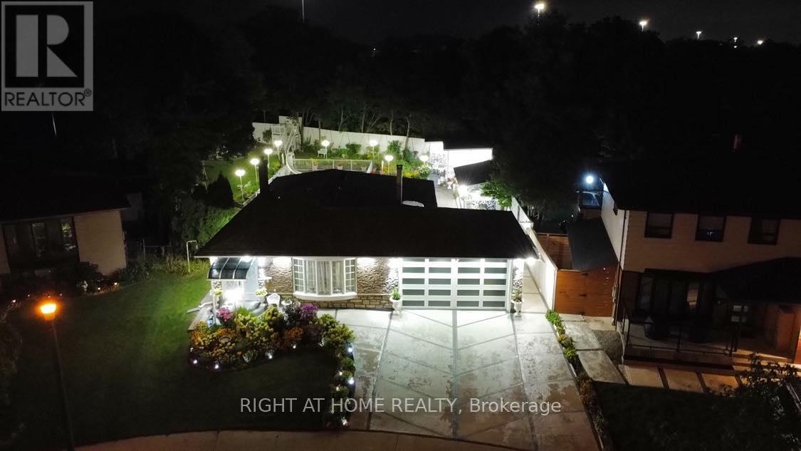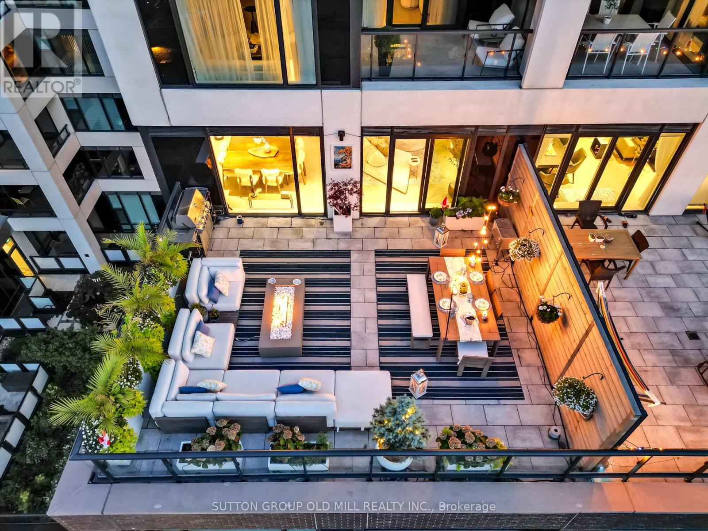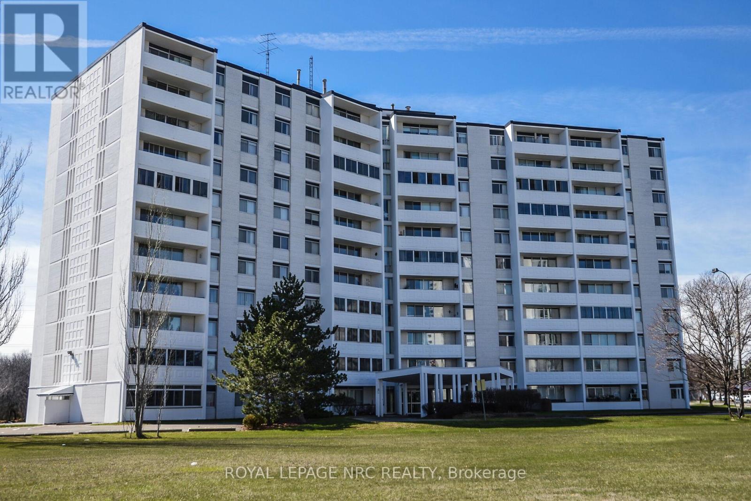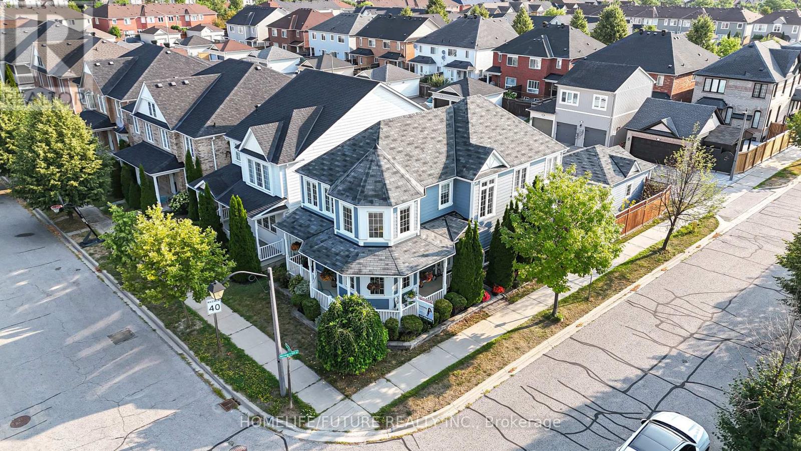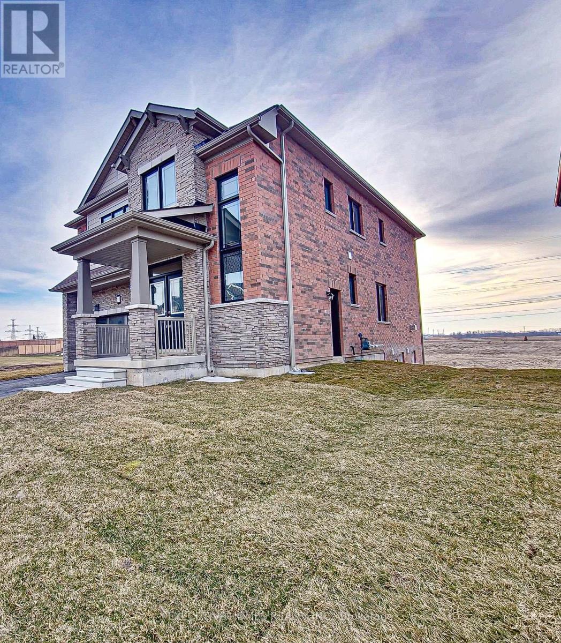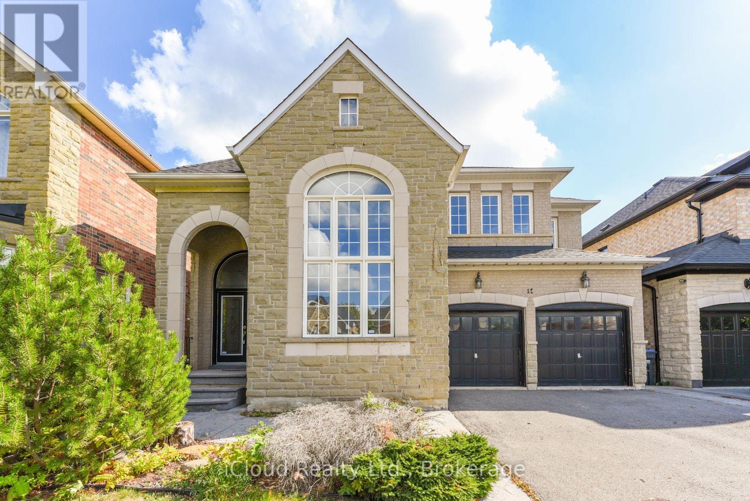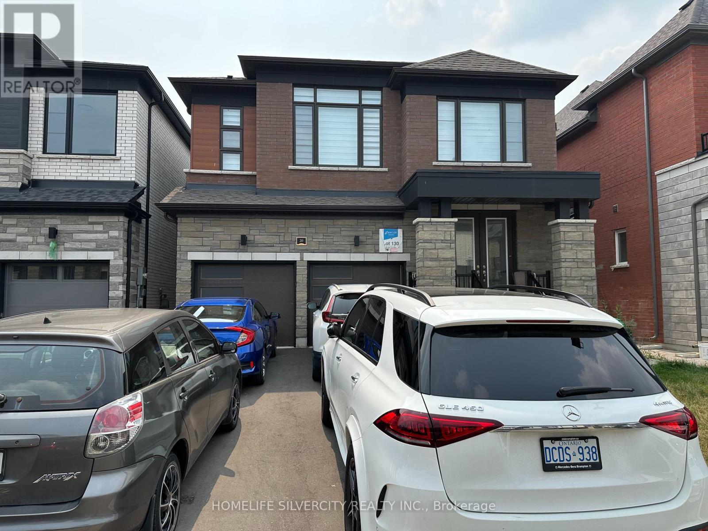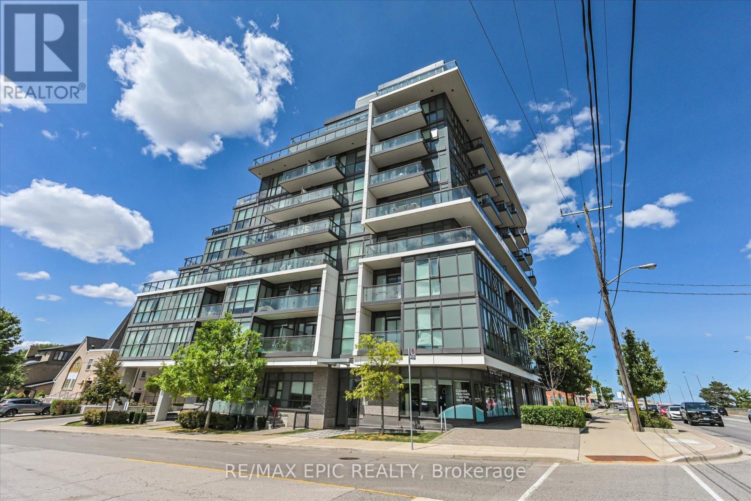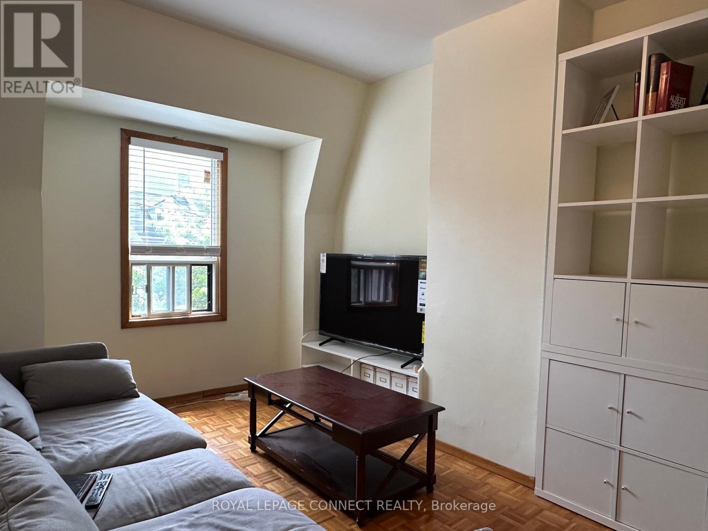Team Finora | Dan Kate and Jodie Finora | Niagara's Top Realtors | ReMax Niagara Realty Ltd.
Listings
#lower - 38 Wuhan Lane
Markham, Ontario
Located at Northeast Corner of 16th and McCowan Rd**Separate Entrance to Unit**1 Bedroom with 2 Bathrooms**Two-floor living area (basement + main floor)**Garage Parking**In-suite Laundry**Minutes to Fred Varley Public School, Bur Oak Secondary School, Milliken Mills High School, St. Justin Martyr Catholic Elementary School, etc. top schools **Minutes drive to Markville Mall, Grocery Stores**Markham Stouffville Hospital**Go Train & Bus Stations, and Hwy 7 E./ Hwy 407***Pictures were taken before the current tenant moved into the unit** (id:61215)
60 Sandrift Square
Toronto, Ontario
After 19 years of creating lasting memories, owners are now ready to let someone else experience this picturesque lot in this prestigious Seven Oaks Neighborhood. One-of-a-kind multigeneration property nestled in a prime location crafted as an entertainer-lovers haven, rare opportunity to own an extended Ranch Bungalow which comes with oversize large pie shaped lot spread across 3+3 beds, upgraded 5 washrooms, 3 kitchens adorn with stone & brick exterior. As you approach you're greeted with a welcoming front porch & you'll discover a spacious inviting striking design interior & picture frame crafted molding trim accent wall creating an atmosphere of elegance. The open concept living room invites plenty of room for family parties. Open concept gourmet kitchen adorns with quartz stone countertop, backsplash & waterfall breakfast island adds a more modern look. Beautiful two-tone kitchen cabinetries blended throughout the engineered hardwood floor perfectly. This meticulously maintained home is surrounded by million-dollar homes. Own this vast private oasis which comes with a luxury backyard package featuring oversize gas heated inground pool, kid-safe white aluminum fence, plenty of sitting area on cover deck & wrap around distress rustic look interlock patio. Two sliding door backyard access invites you to enjoy your morning coffee on a mini park where you'll be captivated by the stunning perennial flowers, as you soak in the peaceful surroundings. 8 ft treated wood painted fence lined with mature trees added for more privacy for any outdoor summer pool party. Two legal separate entrances for a huge basement added more potential value for any growing families, this house for those who love to enjoy a cottage lifestyle in a city at its finest. minutes from 401, school, U of T, Pan-Am stadium, Centennial College, STC mall, Park, plaza, Cineplex, LCBO, hospital, walk to bus stand, Bus to subway, proximity to all conveniences & amenities makes it a rare find (id:61215)
N2708 - 7 Golden Lion Heights
Toronto, Ontario
Perched on a high floor in the newer master-planned community of M2M. This stunning corner unit boasts, unobstructed panoramic views and an abundance of natural light from floor-to-ceiling windows. Featuring two spacious bedrooms, and two full spa-inspired bathrooms, this suite offers a perfectly balanced layout ideal for comfortable living and entertaining. Enjoy the luxury of premium parking, space and full-size locker, both included for your convenience. The suite is impeccably maintained and shows like new and is ready for it's next proud owner. Whether you are an end-user or investor, you will appreciate the quality, functionality, and brightness this unit delivers. Living in M2M condos blends urban living with exceptional amenities, including a state of the art fitness center, rooftop terrace, kids' play area, working lounges, 24 hour concierge, and much more. Conveniently located at 7 Golden Lion Heights, your'e steps from finch subway station, shopping, dining, parks, and top rated schools. With the motivated seller, and a very rare corner unit on a high floor this is your opportunity to own one of the best offerings in the building. (id:61215)
711 - 455 Wellington Street W
Toronto, Ontario
Luxury, Design, And Innovation Converge In This Extraordinary Residence At Tridel's Signature Series In The Well, Downtown Toronto's Most Exclusive New Address. Spanning Over 2,300 Sq Ft Of Interior Living Space With Approx. 700 Sq Ft Of Private Outdoor Terraces, This One-Of-A-Kind Home Offers An Unmatched Blend Of Scale, Sophistication, And Indoor-Outdoor Living. The Elegant, Open-Concept Layout Is Framed By Soaring 10-Ft Ceilings And Floor-To-Ceiling Windows, Filling The Space With Natural Light And Showcasing City And Courtyard Views. A Chefs Kitchen With Integrated Miele Appliances Flows Seamlessly Into Expansive Living And Dining Areas With Adjacent Bar Perfect For Entertaining Or Unwinding In Style.The Primary Suite Is A Serene Retreat With A Spa-Inspired Ensuite, Boutique-Style His And Hers Walk-In Closet, And Its Own Private Balcony A Quiet Escape For Morning Coffee Or Evening Relaxation.Smart Home Technology, Refined Finishes, And Exclusive Amenities Including An Outdoor Pool And Fireplace Lounge, State-Of-The-Art Fitness Studio, And Private Entertainment Spaces Complete The Experience. Located Above The Grand Promenade Of Wellington Street West, This Residence Is Your Gateway To Toronto's Most Vibrant Mixed-Use Community. (id:61215)
1107 - 35 Towering Heights Boulevard
St. Catharines, Ontario
Welcome to this lovely Penthouse condo unit featuring 2 spacious bedrooms and 1.5 bathrooms. This Penthouse is located on the 11th floor so you can enjoy the beautiful views during the day or night from the panoramic windows or from either one of the two balconies. This building is extremely well maintained and offers a long list of amenities including an indoor swimming pool, exercise room, sauna, games room, media room, party room, underground covered parking, outside parking, visitor parking and storage lockers. The laundry room is located on the same floor and exclusive to this floor. One exclusive surface parking spot is available for $20/mnth while a 2nd parking spot underground is $45 per month (there is a waiting list for underground spots) This building is also located in a fantastic area of the City as it is so close to Downtown, Brock University, and the Pen Centre Shopping Mall (id:61215)
1 Capogna Street
Markham, Ontario
Welcome to this beautifully home 4+2 bedroom, 3 1/2 bathroom home in one of Markham most desirable nature neighbourhoods. Pride of original owners.Sun - filled home. New hardwoord flooring througout main levels. Finished basement apartment. Enjoy convenience to Park, Community Centre, Shopping Centre, Supermarkets, Markham Stouville Hospital, TTC, GO Station and all amenities. (id:61215)
5349 Beaver Valley Way
Niagara Falls, Ontario
Beautifully finished bungalow offering over 1500 sq. ft. of living space,. This size bungalow does not come on the market too often! Perfectly located in the desirable family-friendly Beaver Valley neighbourhood just minutes to all amenities.This stunning home offers 2 bedrooms, master bedroom with 4pc ensuite including a large whirlpool bath , pocket door for your privacy and big walk-in closet, main floor laundry, with inside access to the garage, living room with engineered hardwood flooring and an elegant electric fireplace, foyer and closet. The kitchen features plenty of pot lights, island, ample cabinetry and adjoining the dining room with patio doors leading to a covered deck , fully fenced yard that is professionally landscaped and meticulously maintained.The unfinished basement is huge which provides endless possibilities for additional living space with a 3 pc bath rough-in and a large cold cellar.The garage also includes a garage door opener for your convenience. The home is hard wired to the panel for a hot tub.This move-in ready home offers the perfect blend of indoor comfort and outdoor enjoyment.Close to schools, parks, shopping and major highways.A great opportunity for first-time buyers, investors, or down sizers.Don't miss your chance to own this unique and well maintained property! (id:61215)
110 Explorer Way
Thorold, Ontario
Step into the charm of this elegantly designed, sunlit, and spacious corner detached home, a true masterpiece of modern living. Boasting four generously sized bedrooms, this home offers a perfect balance of luxury and practicality. Two bedrooms feature their own private en-suites. Convenience meets style with a second-floor laundry room, thoughtfully positioned to enhance stainless steel appliances, including a sleek fridge, stove, and dishwasher. Nestled at the intersection of Davis and Lundys Lane, this home offers an unbeatable blend for your daily routine. The heart of the home is the beautifully designed kitchen, fully equipped with premium stainless steel appliances, including a sleek fridge, stove, and dishwasher. Nestled at the intersection of Davis and Lundys Lane, this home offers an unbeatable blend of style, modern conveniences, and an ideal location. Discover a lifestyle of elegance and contemporary livingthis is more than just a home; its your perfect retreat. (id:61215)
15 Cooperage Street
Brampton, Ontario
Medallion Built!!! Streetsville Glen Home Features Grand Porch W/Stone Elevation.D/D Ent That Leads To Huge Open To Above Foyer With Ceramic Floors. Liv Rm Features 14' High Ceiling. Formal Dining Rm.Huge Upgraded Kitchen W/Extended Maple Cabinets,Crown Molding,Valence Lighting,Quartz Countertops, S/S Appliances, Family Rm With G/Fireplace. Oak Stairs With Iron Pickets. Master Bdrm W/5Pc Ensuite+W/I Closets. 3 Other Good Sized Rms. 3rd Br W/4Pc Semi Ensuite. (id:61215)
Upper - 20 Ida Terrace
Caledon, Ontario
Detached Home 4 Bedrooms 4 Washrooms 2 Car Garage in Caledon. Basement not included. 70%Utilities (Gas, Hydro, Water and Water Heater). 4 Parkings including garage. Close to Schools,Minutes Away From The 410 And Is Conveniently Located Near Many Amenities. Legal 2 bedroom basement also available at additional cost. No smoking & pets (id:61215)
204 - 16 Mcadam Avenue
Toronto, Ontario
Welcome To 16 McAdam Ave A Spacious 2 Bedroom + Den, 2 Full Bathroom Condo In One Of Toronto's Most Convenient Locations! This Bright, Open-Concept Suite Features Two Large Bedrooms With Oversized Closets, A Versatile Den That Can Be Used As A Dining Area Or Home Office, And Two Full Bathrooms Including A Private En-suite In The Primary Bedroom. Enjoy The Convenience Of En-suite Laundry, An Open Balcony, And Modern Finishes Throughout. The Kitchen Is Equipped With Quartz Countertops, Built-In Stainless Steel Microwave & Dishwasher, Stainless Steel Stove, Fridge, And Stylish Light Fixtures. Additional Features Include A Smart Thermostat, Year-Round Heating & Cooling, And A Stacked Washer & Dryer. One Parking Spot And One Locker Are Included For Added Value. Located Just Steps From Yorkdale Mall, TTC, GO Transit, Hwy 401, Costco, Shopping, Restaurants, And More This Condo Offers Incredible Access To Everything You Need. Ideal For First-Time Buyers, Downsizers, Or Investors Looking For A Turnkey Unit In A Prime Location. Don't Miss Out On This Opportunity! (id:61215)
2nd - 784 Adelaide Street W
Toronto, Ontario
This 2nd Floor Apartment has a Large Living Room with A Large Window, Hardwood Floors and a Closet; a Generous Bedroom with a Large Window; Spacious Kitchen with Full Size Appliances, Ceramic Tiled Backsplash, Large Window and Dining Area; Bright and Airy Den with a Large Window for your WFH Needs; Shared Laundry in Basement (Access from Front Entrance). Window Blinds Installed Throughout. Unfurnished or Furnished - Your Choice! Don't Miss This Fabulous Find! A Stones Throw Away from Stanley Park (Outdoor Pool, Tennis Courts, Basketball Court, Off Leash Dog Park) and Walking Distance to Liberty Village, Fort York and King Street West shops, services, restaurants and bars! 2 Minute Walk to King Streetcar! Everything You Need and More! Tenant Pays 35% Utilities. Laundry is Shared. (id:61215)

