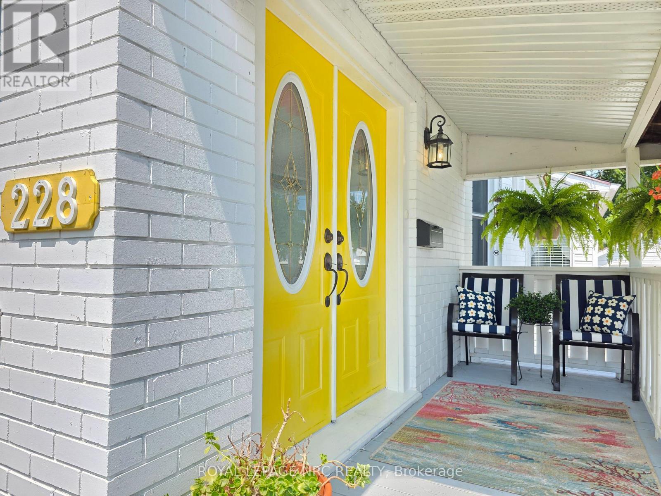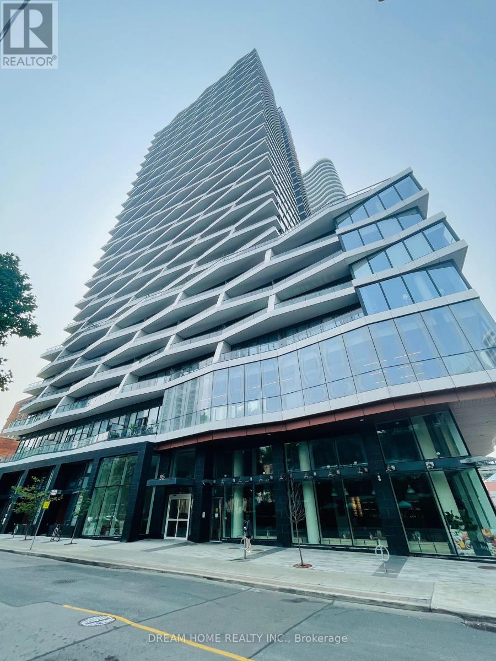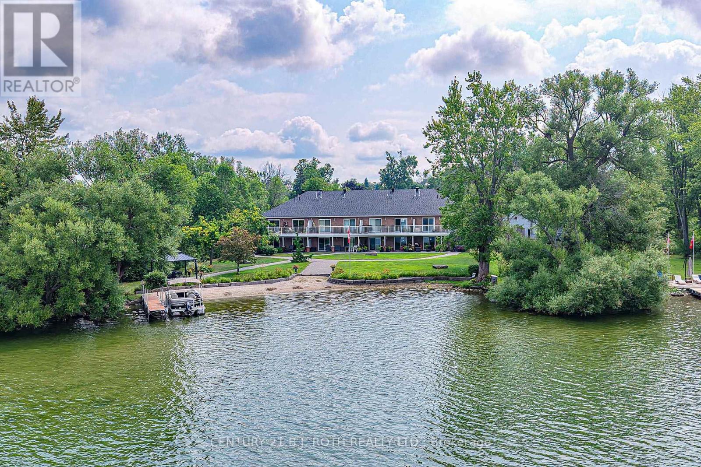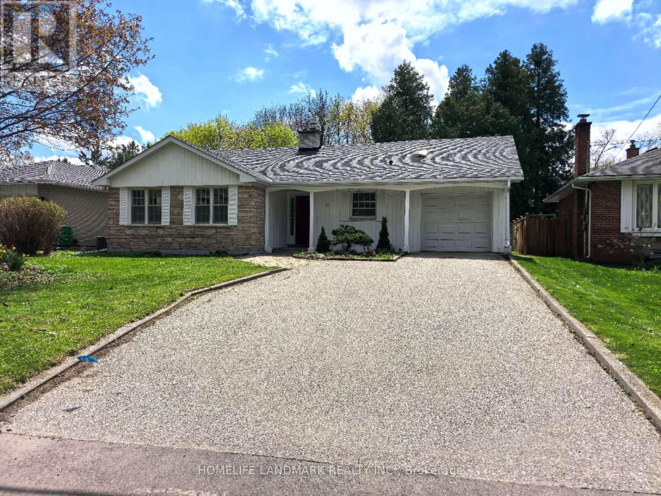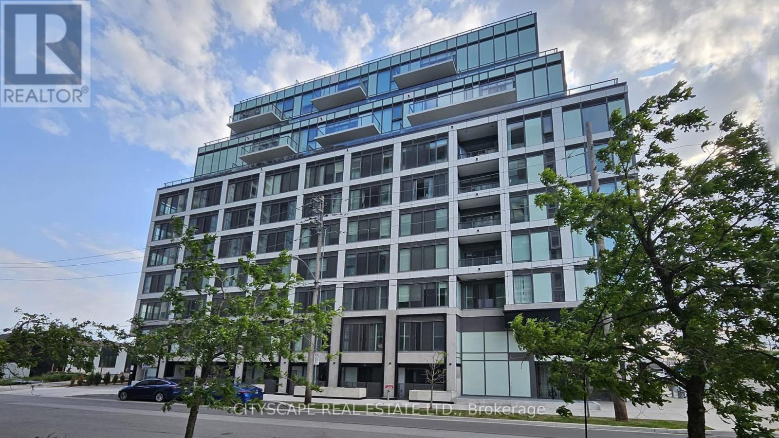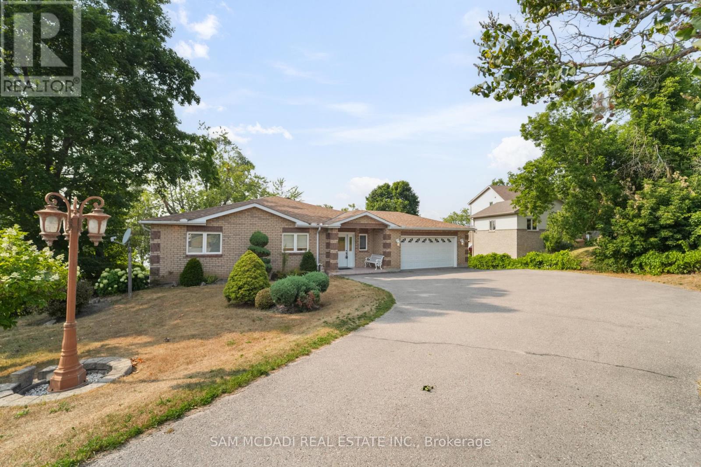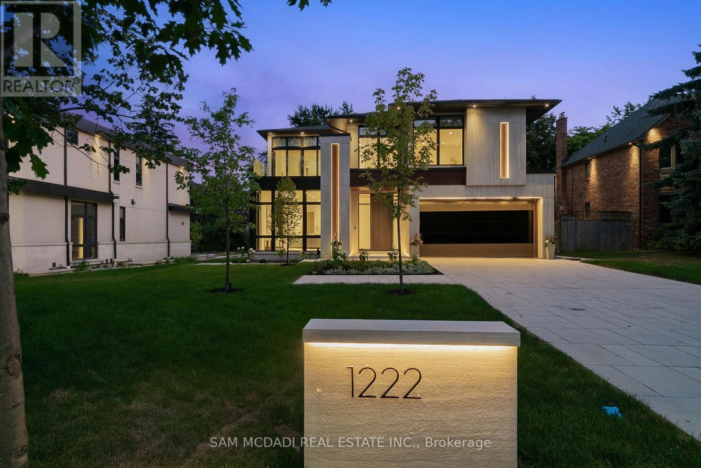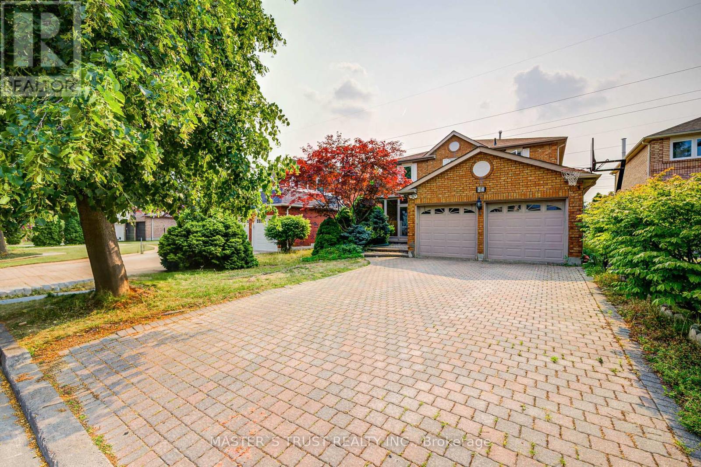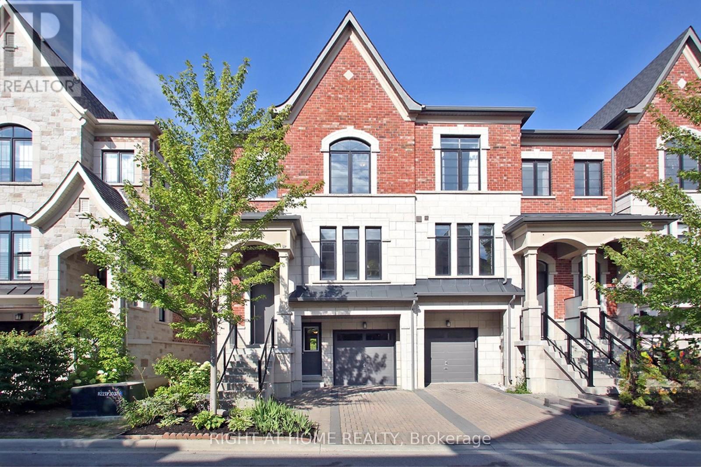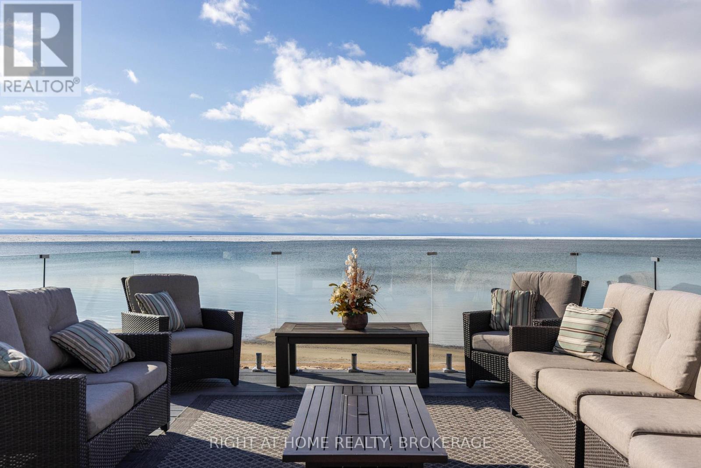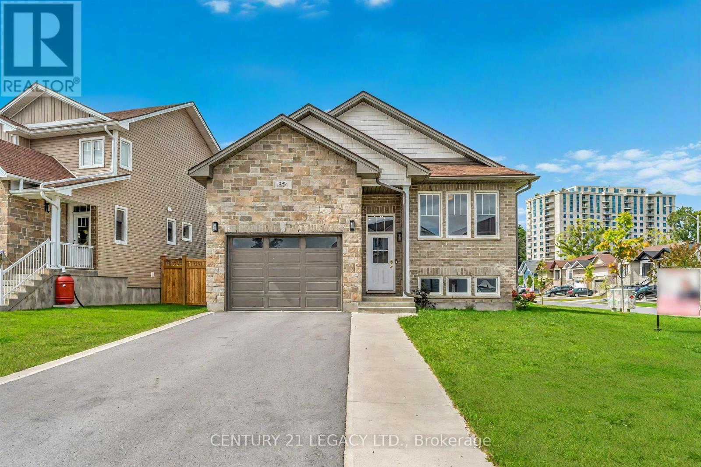Team Finora | Dan Kate and Jodie Finora | Niagara's Top Realtors | ReMax Niagara Realty Ltd.
Listings
228 Jarvis Street
Fort Erie, Ontario
Welcome to Historic Bridgeburg where you will find quaint shops, restaurants, and a wide variety of services available all on your way to the shore of the Niagara River just a 10 minute walk from your front door. This brick and vinyl sided home offers two main floor bedrooms, a full 4 piece bath, good-size working kitchen, two large main floor rooms that could be interchangeably either a livingroom or diningroom, with convenient access off the kitchen to the driveway, garage, very generous back yard, and a bonus "Toy Garage" measuring 13'8"x11'8". Upstairs could be an in-law suite or a primary bedroom getaway with it's own livingroom, 2 bedrooms and a 4 piece bathroom - just add a small kitchenette to the livingroom or in one of the two bedrooms and Mom/Dad/Adult kids can have their own private space. The basement has so much to offer with its own 4 piece bathroom, a great size recroom big enough for a pool table and still more area for a separate media room/craft room/office space/family room, lots of storage space, plus a huge workshop! Some original stained-glass windows pay homage to the character of the original home, while updates and the addition provide added living space and offers modern conveniences. The hot water gas boiler heating system, as well as the double-layer plywood, ice-damning over all the plywood, and new shingles were all replaced in approximately 2010. This homes features include carpet-free throughout, a 200 amp breaker panel, large cold cellar, a single car detached garage, large paved driveway, fabulous commuting location close to the QEW, parks/schools/churches close by, pool-sized backyard that is almost fully-fenced - most fencing is about 6 years old, newer soffit and facia, double-wide front door entry for ease of moving in your furniture and saying - I'M HOME!!! (id:61215)
4116 - 85 Wood Street
Toronto, Ontario
Outstanding Axis Condo! 776 Sq Ft Corner Unit! Bright Natural Light! 2 Bedroom+ Study & 2 Bathroom With Fully Furnished. Ready To Move In This Premium Condo Unit And Enjoy Your All Downtown Attractions. High End Appliances, Perfect Layout With Se Facing For Sunshine Filling. 9Ft Ceiling With Detailed Finishes. Gorgeous Collaborative Facilities For All Your Needs. Walking Distance To Ryerson, Uoft, Ramen, Eatons, Loblaws & More! (id:61215)
204 - 43 Creighton Street
Orillia, Ontario
Welcome to Atherley Gardens and waterfront living on Lake Simcoe! This boutique complex is comprised of only 8 units, each with its own double car garage plus 2 exterior parking spots. Featuring direct beach access and spectacular unobstructed water views from this second floor end unit. With no lobby and no elevator, Atherley Gardens is unique with direct access to the unit from the covered front deck. The end unit offers a cozy corner to sit and relax on the front deck, as well as a private lakeside balcony with room for your bbq, outdoor dining, and picturesque sunsets. The moment you step inside this carpet free home, the open concept kitchen dining living area showcases the waterfront view. The classic white kitchen offers plenty of cabinetry, centre island with additional storage and plenty of gorgeous granite counter space which flows seamlessly to the spacious dining and living area perfect for entertaining. The king size primary bedroom also has access to the lakeside deck plus an ensuite with a large jetted tub and new walk in shower. Another full bathroom, in-suite laundry with new washer (2022), new owned hot water tank (2022) and new shingles (2025). Swim, kayak, boat, walk & bike the trails, minutes to marinas, Orillia and Casino Rama, this central location offers convenient year round living or a care-free cottage getaway! (id:61215)
11 Drakefield Road
Markham, Ontario
Pride Of Ownership!!! Well-Maintained Detached Charming 3Brds Bungalow, Backing Onto Ravine, Steps To Milne Dam Conservation Area. Hardwood Floor Thru-Out, Spacious Living Rm W/ Gas Fireplace. Dining Rm W/O To Backyard. Unlimited Potential. Top Ranked Schools, St. Patrick, Roy H. Crosby, Markville S/S. A Short Walk To Schools, Markville Shopping Centre, Library, Rec Centre. Quick Access To 407, Highway 7, Go Train. (id:61215)
303 - 1195 The Queens Way
Toronto, Ontario
Spacious and bright 2+1 bedroom, 2-bathroom luxury condo in a prime Etobicoke location. Features an open-concept layout with a walkout to a private balcony, 9-foot ceilings, quartz kitchen countertops, energy-efficient appliances, and sleek laminate flooring. This modern unit includes a parking spot equipped with an EV charger. Conveniently located near Mimico GO Station, Highways 427, QEW, and Gardiner Expressway, with public transit just steps away. Enjoy a short, easy commute to downtown. (id:61215)
C - 1465 Birchmount Road
Toronto, Ontario
Stunning & Beautiful Freehold Corner Townhouse! Fabulous 3 Bed + Rec W/ Wash On Each Fl, Functional Layout, $$ Upgrades, Open Concept Eat-In Kitchen Feat a Central Island With Breakfast Bar, and W/O To Deck, Hardwood FL Through-out, Freshly Painting, Skylight On 3rd Floor, Finished Walk-Out Basement, Rec Can Be Convert to 4th Bedroom for potential Income. Directly Access To House From Garage, Well Convenient Access To Public Transp and Hwy 401, Close To Many Restaurants, Supermarkets, Entertainment, Schools, Library, Comm Ctr & More! Move In Ready. (id:61215)
84 Maryland Drive
Selwyn, Ontario
Tucked away on the peaceful shoreline of Chemong Lake, this rare year round gem offers the perfect blend of comfort & the feel of a permanent escape.W/4+3 beds & 4 baths, this elegant waterfront property sets the stage for unforgettable moments in every season. Step inside & find yourself in the heart of the home, a custom millwork kitchen recently renovated & made to impress w/sleek granite countertops & top of the line stainless steel appliances,all illuminated by stylish pot lighting.The space flows effortlessly into a sun drenched dining area, elevated by vaulted ceilings & track lighting, w/walkout access to a cozy deck offering picture perfect views of Chemong Lake.Just beyond, make your way into the inviting living room, where an elegant fireplace, windows,& more track lighting fill the space w/warmth.The primary suite is your personal escape, bright, serene,& complete w/a 5pc ensuite plus a large closet.Three additional beds complete this level, each w/their own closet space,& share two modern 4pc baths.Downstairs, the finished lower level comes w/custom millwork & opens up into a versatile recreation area ideal for movie nights,game days,or gatherings,w/a wet bar, three well sized beds, a 3pc bath, & walkout to the backyard, seamlessly connecting indoor & outdoor living.Step outside to the lovely large backyard featuring a lush green space & direct access to the lake,making it easy to enjoy boating, swimming, or peaceful sunset evenings.The home comes equipped w/a split level garage storing up to 3 vehicles,an expansive driveway that can accommodate up to 12 vehicles,a shed,a canvas boat shelter,boat launch & more. Located in the community often known as "The Island", you're just minutes from Peterborough's vibrant downtown, filled w/restaurants, shopping,& culture while enjoying the peace & beauty of nature at your doorstep. Nestled along the calm, glistening shores of Chemong Lake, this is a place you'll never want to leave. Welcome to 84 Maryland Drive (id:61215)
1222 Mississauga Road
Mississauga, Ontario
Introducing quiet luxury in this meticulously curated Lorne Park residence, crafted by renowned architect David Small. This modern masterpiece embodies refined sophistication, defined by clean lines, layered natural finishes & showcases exceptional quality & a lifestyle designed for entertaining, wellness, & effortless family living. Spanning an approx. 7000 sq ft, the home welcomes you with a dramatic two-storey foyer, anchored by a striking 23-foot Neolith feature wall, setting the tone for the architectural elegance that unfolds throughout the space.Open living & dining rooms lined with builtin servery, glass display cabinetry, & ceiling speakers create an elegant entertainment hub. Family room with Regency fireplace & integrated storage. Powder room with floating vanity.The chefs kitchen is a sleek culinary haven: SubZero 48 panelled fridge & Freezer, Wolf induction cooktop, dual Wolf ovens (convection + steam), warming drawer, panelled Miele dishwasher, coffee machine, microwave, & Insinkerator disposal with instant-hot & pot-filler faucets. Modern chandelier, under-cabinet & base strip lighting, & dual sinks (large single + double) complete the kitchen.Master suite boasts a 12.6ft ceiling, cove lighting, walk-in closet with builtin safe, & electronic lock for privacy. Spacious master ensuite offers steam shower with pressure massager, rain & hand showers, dual vanities, floor heating, & soaking tub.Three additional bedrooms all with ensuites & closets; one features a private balcony overlooking the front yard. The walkout basement is flooded with natural light, floor heating, ceiling speakers, & another fireplace. Bar room & spa room offer complete relaxation: saunaCore infrared + traditional sauna, steam room with massage/rain showers, changing area, storage, spa vanity, mirrored gym with antislip flooring, glass wall, & TV mount. Guest room with ensuite & heated floors, organized mechanical room, snowmelt driveway, limestone,stucco, neolith exterior. (id:61215)
24 Queensgate Court
Markham, Ontario
Main & Second Floor for lease, Just Minutes To Top Schools In Unionville. Safe Family Friendly Neighbourhood. Four Bedrooms And Two Bathrooms On The Second Floor, Master Ensuite, Very Spacious, Plus 3 Good Size Bedrooms. Minutes to Hwy404&407, Existing Furniture Included. Utilities Shared with Basement Occupant. (id:61215)
60 Duncombe Lane
Richmond Hill, Ontario
Ravine Lot ! Ravine Lot ! A Stunning & Bright Luxury Freehold End Unit Townhome by Senator Homes in Highly Sought-After South Richvale ! Rare Amazing Model With 3+1 Bdr ,4 Washrooms And 1 Separate Entrance Access To Ground Floor Potential Apartment. Inside , Approx 2300 Sq.Ft Combines Luxurious Upgrades, Accent Design, 9 ft Smooth Ceilings , Oversized Windows ,Hardwood flooring, Elegant Oak Staircase, Pot Lights throughout Boast Refined Living .On Main, Dining/Living Room W/Waffle Ceilings ,Family Room W/ An Electric Fireplace , The Gourmet Open-Concept W/High-End Finishes Kitchen is a Chef's Dream, Oversize Granite Countertop Complete with Stainless Steel Appliances, Ideal for Both Cooking and Entertaining, Spacious Breakfast Area with W/O To Patio for Breathtaking Ravine Views .Upstairs, Enjoy Carpeted Comfort in all 3 bedrooms, Specious Master Bedrm W/Tray Ceilings & Juliet Balcony O/L Ravine! The expansive Primary Suite Impresses with a Walk-in Closet and a Spa-inspired 5-piece Ensuite Featuring a Glass shower and Soaker tub. On Ground Level, Fully Finished Extra Large Great Room Enhances the Overall Charm, Could Be Suites or Library W/O To Yard & Sep Entrance. (id:61215)
4347 Erie Road
Fort Erie, Ontario
Fully furnished home for rent on the BEACH - 10 Months - Sept 15 to June 15. Have Christmas at the Lake!! Discover your own slice of paradise with this stunning year-round lakefront gem, complete with a private sandy beach that's perfect for toes-in-the-sand mornings and sunset cocktails. Step inside to a bright, open-concept living space that brings the outdoors in, thanks to double garden doors opening onto a gorgeous lakeview deck. Cozy up to the natural wood-burning fireplace indoors, or take it outside to the deck's gas fireplace for magical evenings under the stars or in the hot tub. The kitchen serves up lake views too.....cooking has never looked so good! Main floor laundry? Check upstairs; the primary suite steals the show with a dreamy bay window framing postcard-worthy lake views and a private 4-piece ensuite. Just a sandy stroll away from the renowned Buffalo Canoe Club for top-tier sailing and walking distance to the vibrant charm of Crystal Beach downtown and the delightful village of Ridgeway. And yes ... municipal water and sewer are included (no well worries here!) and also a generator if the power goes out! Go for long walks on the beach, or biking on the trails, or have your Christmas at the Lake! (id:61215)
245 Mill Pond Place
Kingston, Ontario
Welcome to your dream home nestled in the heart of a serene and tranquil neighbourhood! Here you've been looking for Stunning 3+1 Bedrooms and 3 Full Washrooms bungalow, this home offers ample space for families of any size. Located on a quiet Cut de Sac in the centre of the city. Just minutes to the downtown core, Queen's University, hospitals, amazing restaurants, theatres and all big box stores are also just minutes. It's the perfect Quite location surrounded by conservation area! Open concept main floor with custom kitchen with large island and a spacious Pantry. Quartz tops throughout, gorgeous hardwood floors flow through the entire main floor. Family room with gas fireplace opens to a generous sized deck for BBQ. The entire basement is finished giving this home over 2500 sq ft of living space! Don't Miss it!! "PRICE TO SELL" Schedule you showing today and prepare to be captivated by all that this exceptional home has to offer!!! (id:61215)

