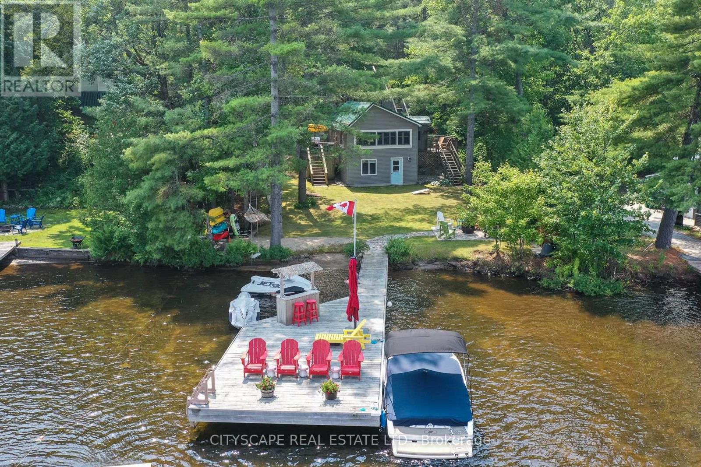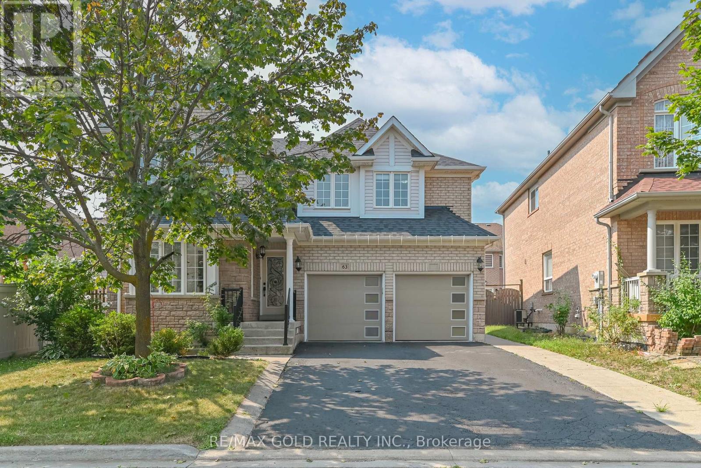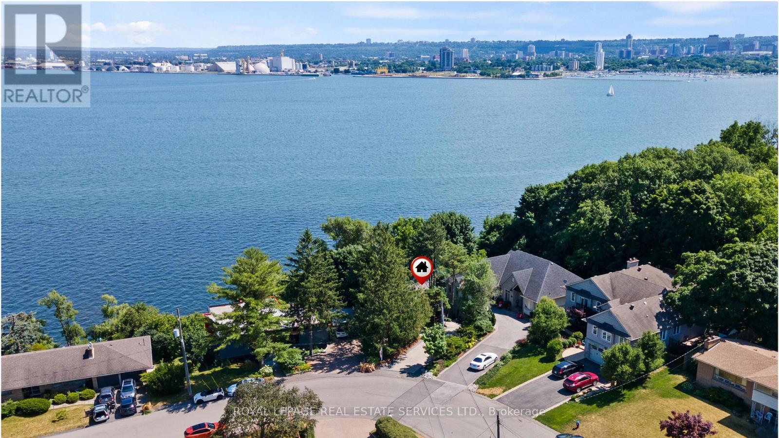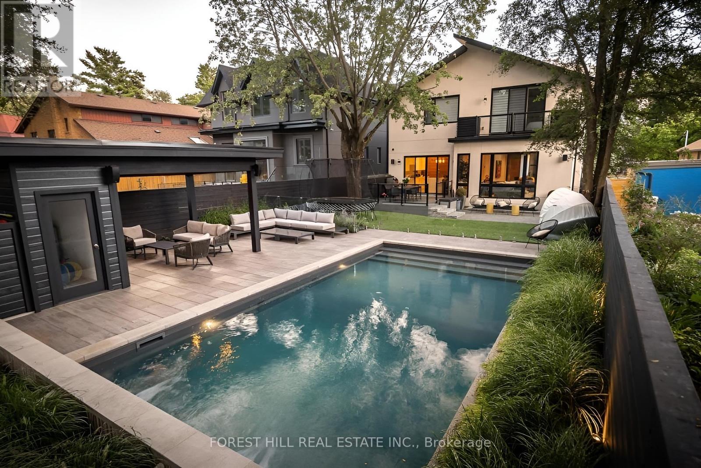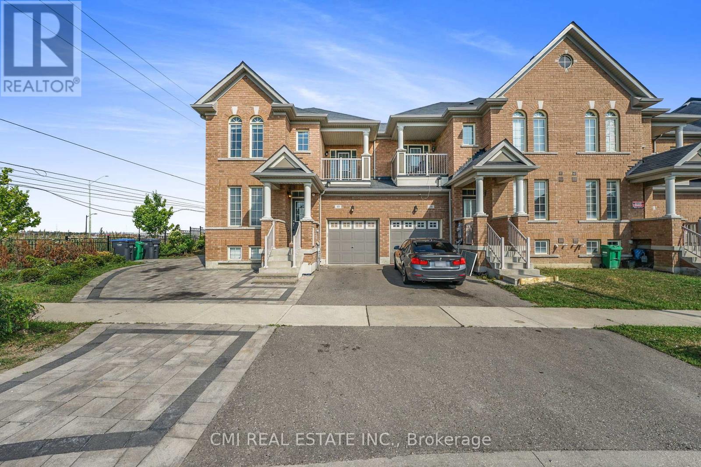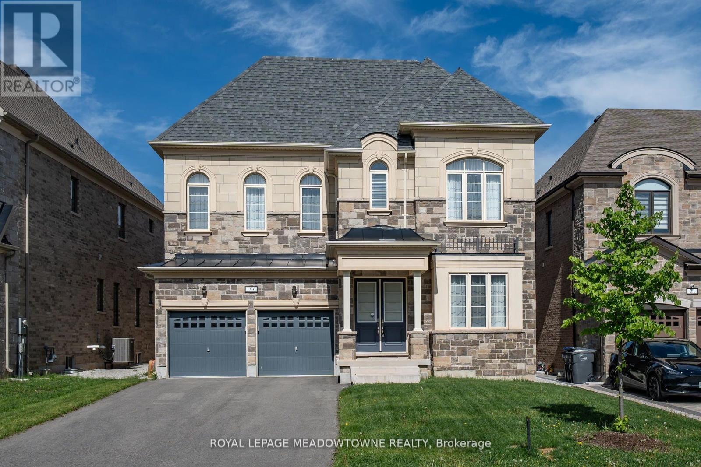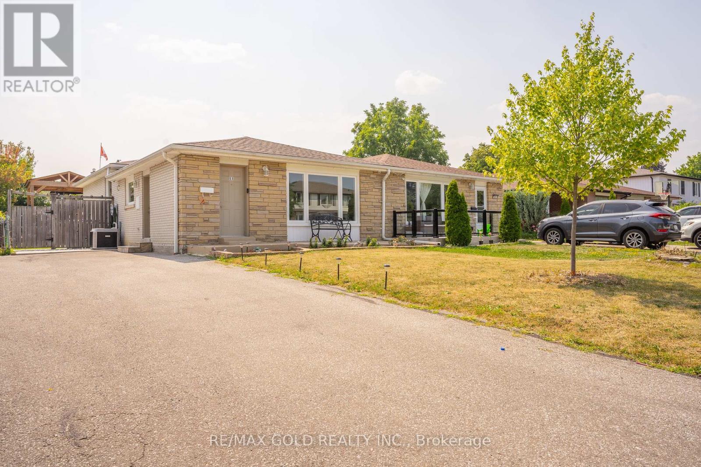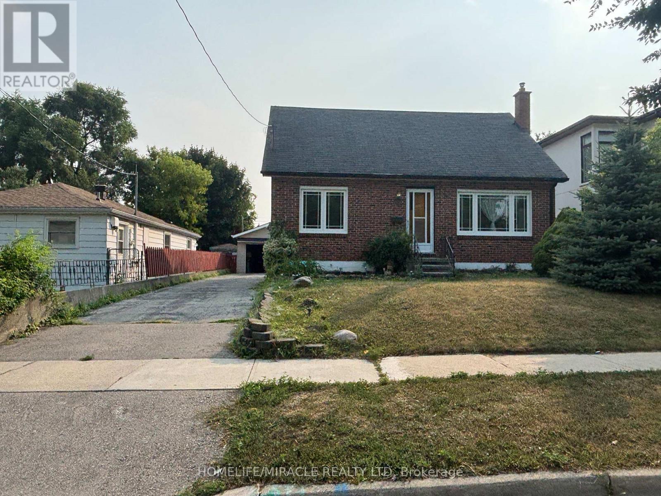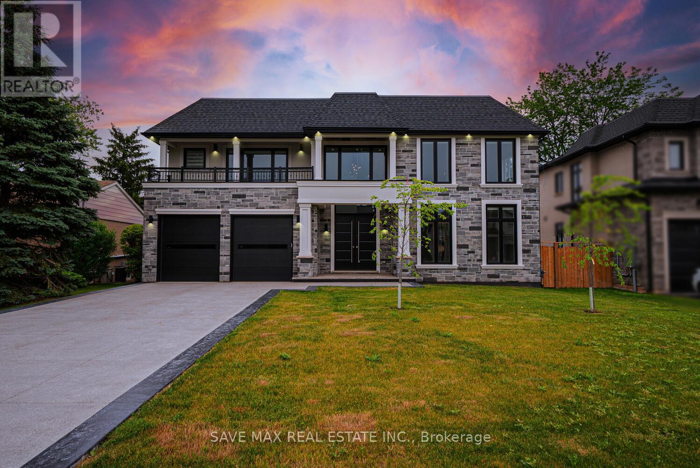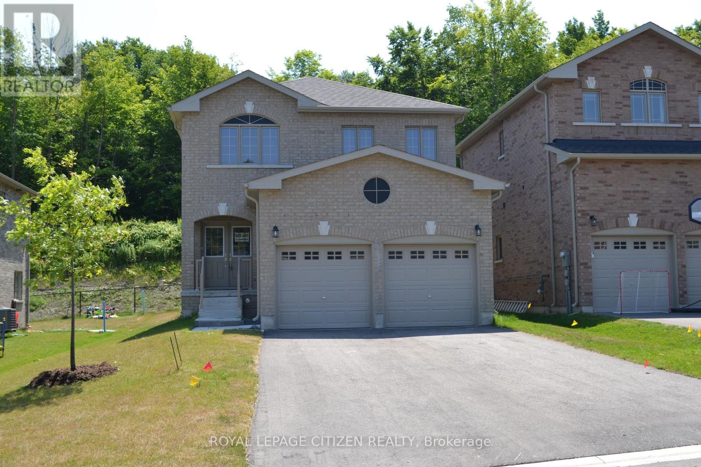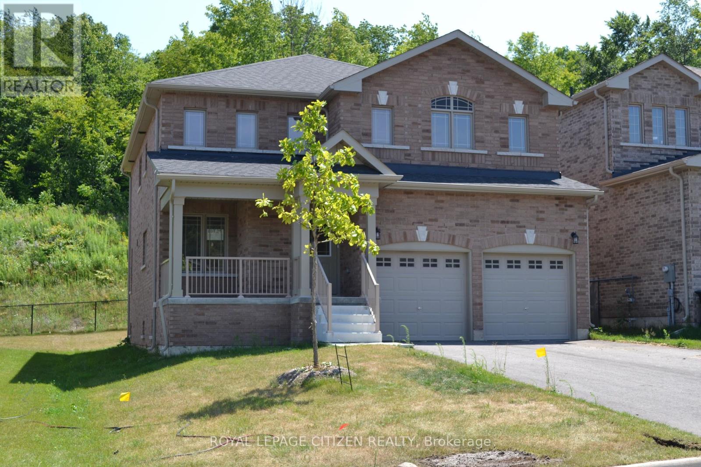Team Finora | Dan Kate and Jodie Finora | Niagara's Top Realtors | ReMax Niagara Realty Ltd.
Listings
2 - 1100 Hewitt Street E
Gravenhurst, Ontario
Exceptional opportunity to own a turnkey, year-round waterfront cottage in the heart of Muskokas cottage country, just minutes from the vibrant town of Gravenhurst. Situated on the highly sought-after Gull Lake, this meticulously maintained property blends modern comforts with classic charm perfect for discerning buyers seeking natural beauty, privacy, and recreational lifestyle. The sandy, shallow shoreline leads to deep water at the edge of a stationary dock, ideal for swimming and boating. The main cottage offers 3 bedrooms, a full bath with convenient laundry hook-up, and a separate walkout entrance to a spacious lower-level bedroom with room for multiple beds. A charming bunkie provides overflow guest space. Recent upgrades throughout, durable metal roof, flat low-maintenance lawn, and a shaded BBQ patio deck round out the features. Located on a municipally maintained road with year-round access and garbage/recycling service. Ideal for personal enjoyment, a four-season getaway, or as an investment property. (id:61215)
63 Hiberton Crescent
Brampton, Ontario
Discover elegance redefined in this magnificent all-brick detached 4-bedroom home with exceptional income potential, featuring a separate entrance to a fully-equipped 2-bedroom basement apartment with own side entrance on an impressive 45-foot-wide lot. The main floor welcomes you with a stunning living room showcasing gleaming hardwood floors, strategically placed windows creating refreshing cross-breezes, and dazzling pot lights, flowing seamlessly into an upgraded chef's kitchen boasting quartz countertops, premium stainless steel appliances, built-in microwave, and custom cabinetry with integrated dining space. Relax in the cozy family room warmed by a beautiful gas fireplace and elegant pot lights, while enjoying the convenience of main floor laundry, spacious powder room, and direct garage entry. The private master suite offers a luxurious 5-piece ensuite and generous walk-in closet, complemented by 3 additional large bedrooms in the second floor. Ideally situated near Cassie Campbell Recreation Centre, Several Elementary, Middle & High Schools and Mount Pleasant GO station, this property offers excellent access to shopping malls, public transit, and the beautiful Creditview Sandalwood Park. (id:61215)
144 Gooseberry Street
Orangeville, Ontario
Welcome to 144 Gooseberry Street, a well-maintained 3-level backsplit nestled in peaceful Montgomery Village of Orangeville fronting onto greenspace. This inviting 2-bedroom plus den home features a 1.5-car garage with kitchen access, a private driveway (repaved in 2022) with space for 2 vehicles, and a patterned concrete walkway with updated front steps leading to a charming front patio perfect for relaxing outdoors. The foyer welcomes you with ceramic flooring and a double closet, flowing into the open-concept eat-in kitchen with ample cabinetry, breakfast bar, microwave nook, double sink, and stainless steel appliances. A sliding door provides easy access to the backyard. Vaulted ceilings enhance the kitchen's eat-in space and adjoining dining room, which offers bright windows and laminate flooring, overlooking the spacious lower-level living room. The living area features large windows, a corner gas fireplace, laminate flooring, and a 3-piece bathroom with a walk-in shower. The upper level hosts a generous primary bedroom with a walk-in closet and access to a 4-piece semi-ensuite bath featuring a corner soaker tub and a 2019-updated walk-in shower. The second bedroom includes a double closet. The partially finished basement adds a flexible office area, laundry space with washer, dryer, and laundry sink, plus storage and utility access. The fully fenced backyard is ideal for entertaining with a deck, patterned concrete patio, and a garden shed featuring a built-in bar. Additional features include: Nest thermostat, rough-in central vac, and garage door opener. (id:61215)
868 Danforth Place
Burlington, Ontario
EXCEPTIONAL LAKEFRONT LIVING ON A NEARLY HALF-ACRE HILLSIDE RETREAT! A rare opportunity to own a true waterfront sanctuary in the city! Nestled on a sought-after street in Bayview, this extraordinary property offers nearly half an acre of privacy, 130' of shoreline, and Riparian Rights - delivering an unmatched, Muskoka-like setting with spectacular south-facing views over the bay and twinkling night lights from Hamilton Harbour. Thoughtfully integrated into the hillside, this completely renovated residence spans over 3,700 square feet across three levels, with an additional 1,300+ square feet of outdoor living space on expansive decks and balconies. The Scandinavian-inspired kitchen is a showstopper, featuring stone countertops, a large island with breakfast bar, wine fridge, integrated Thermador appliances, and access to a private balcony. The main level flows beautifully with an open-concept living room with gas fireplace, sunken dining area with floor-to-ceiling windows and skylights, a guest bedroom, and a spa-inspired three-piece bath. The mid-level primary retreat impresses with its private balcony, walk-in closet, and luxurious five-piece ensuite. Two additional bedrooms, a stylish five-piece main bath, and a convenient laundry room and doggie-spa complete this level. Designed for entertaining, the walk-out lower level offers a bar/kitchenette, recreation room with an electric fireplace, and access to an expansive deck with hot tub. A fifth bedroom or office with private two-piece ensuite, home gym, and generous storage add to the home's functionality. With five walk-outs to outdoor living areas, hidden front entry for enhanced privacy, and a private dock with built-in seating, this property is the ultimate expression of lakefront luxury. An unparalleled lifestyle awaits - this is your chance to own a one-of-a-kind lakeside haven in the heart of the city! (id:61215)
8 Nora Road
Toronto, Ontario
Exquisite custom home in Etobicoke - fully furnished & Move in ready. A breathtaking 4,500 sq.ft. (incl. basement) contemporary masterpiece on a quiet, mature street in the heart of Etobicoke. Designed to impress with high-end finishes, custom millwork, and meticulous details throughout. The main level boasts a sun-filled open-concept layout, oversized picture windows, and a chef's kitchen with a large island - perfect for entertaining. Enjoy a stunning living room with a natural stone gas fireplace, formal dining, a family room, a stylish powder room, and a welcoming foyer. The upper level features a skylit hallway leading to the primary suite with a spacious walk-in closet and spa-like ensuite with heated porcelain floors. Three additional bedroom each have ensuite baths and walk-in closets, plus a laundry room and linen closet. The lower level offers expansive family spaces with heated floors, and extra bedroom with a 4-piece bath - ideal for guests or a nanny suite, plus a secondary laundry. The backyard is an entertainer's dream - a large saltwater pool, cabana, sectional seating, and dining area. View the award-winning backyard: https://executiveagency.ca/8NoraRoad. Prime location! Walk to Islington Village, Kipling Station, and top amenities. Minutes from Kingsway College School & top-rated Catholic schools. Only 20 minutes to Downtown & Pearson Airport. Don't miss this rare opportunity - schedule your private viewing today! Option to lease unfurnished available, inquire within. (id:61215)
40 Spokanne Street N
Brampton, Ontario
Welcome to highly sought-after Brampton Dixie and Mayfield Road neighborhood! This stunning corner freehold townhouse, which lives like a semi-detached home, is an opportunity you don't want to miss. At over 1975 square feet above grade, this home is designed for spacious living. The main floor features a large family room and a separate living room, giving you plenty of space for relaxation and entertaining. Upstairs, you'll find four generously sized bedrooms, including a primary bedroom with a luxurious 4-piece ensuite bathroom. The basement adds incredible value with a separate entrance, a second kitchen, two bedrooms, and two full bathrooms, making it perfect for an in-law suite or rental potential. Located just minutes from major highways, parks, and all the essential amenities, this home offers both convenience and a luxurious lifestyle. This property won't last long, so act fast and start your next chapter in this incredible neighborhood. (id:61215)
23 Abigail Grace Crescent
Brampton, Ontario
Luxury Finished 2 Storey Home on Quiet Family Friendly Crescent. Spotless and Well Kept. Spacious Rooms with High Ceilings. Perfect for Large Family & Entertaining. Kitchen with Large Island Plenty of Cupboards. Large Primary Bedroom with 5 piece ensuite and big walk-in closet. Separate Entrance to Full Basement Awaiting your Finishes to Create Extra Living Space as you Desire. Located in Cleave Estates in Northwest Brampton near Mississauga Rd. and Norval. Great Parks for Children & Walking and Close to Shopping and Transit. (id:61215)
51 Davenport Crescent
Brampton, Ontario
WELCOME TO 51 Davenport Crescent, Brampton...Great Family Home in Mature Desirable D Section Close to Go Station on 110' Deep Lot with Great Curb Appeal with Sitting Area on Long Porch to Welcoming Foyer to Bright & Spacious Living Room Full of Natural Light Over Looks to Large Landscaped Front Yard; Dining Area Overlooks to Large Eat Kitchen with Breakfast Area...3 + 1Generous Sized Bedrooms; 2 Full Washrooms; Primary Bedrooms walks out to Privately Fenced Beautiful Backyard with 2 Tier Large Deck Great for Summer Entertainment with Family and Friends in Gazebo to Manicured Garden Area with the Balance of Grass for Relaxing Mornings/Evenings...Garden Shed for extra Storage...Finished Lower Level/Basement Features Cozy Recreation Room/Bedroom/Full Washroom/Kitchenette with Huge Utility/Laundry Room with Lots of Crawl Space for Storage Perfect for Growing Family or Potential for In Law Suite.. Upgrades Include No Carpet in the House, Fresh Paint (2025), Updated Washrooms, Extra Wide Driveway W/4Parking...Ready to Move in Home Close to Go Station, HWY 410 AND 407 & All Amenities. Dont miss it !!! (id:61215)
Basement - 248 Felan Avenue
Oakville, Ontario
Don't miss the amazing opportunity to rent this beautiful 2-bedroom basement! This space includes a cozy living room, a modern kitchen, two bedrooms, in-unit laundry and a washroom. Key Features: 6 mins drive to Oakville GO, 2 mins drive to Oakwood Public School, nearby grocery shopping, restaurants and transit. Act quickly this fantastic rental wont last long!Tenant will be responsible for 40% of utilities. (id:61215)
1510 Bridge Road
Oakville, Ontario
Unparalleled Elegance & Grandeur Exquisite Of Luxurious Detached Home 4 +1 Bedroom + 6 Washroom In The Prestigious Bronte West Of Oakville, Over 5000 Sq Ft Liv Space Area, Double Door Entry With Open To Above 20" Ceiling Height,10" Ceiling Main, 9"Ceiling 2nd Floor & Basement, Separate Living & Dining Area With Pot Lights & Large Windows, 21" Open To Above Ceiling In The Family Room With Accent Wall With Electric Fireplace & Large Window, Gourmet Kitchen With Quartz Counter/Marble Backsplash/B/I Stainless Steel Appliances, Good Size Pantry, Breakfast Area Combined With Kitchen W/O To Good Size Patio To Entertain Big Gathering Situated In A Desirable Neighborhood, Oak Stairs, Second Floor Offer Master With His/her Closet With 5 Pc Ensuite With Double His/her Sink, The Other 3 Good Size Room Has Their Own Closet & 4 Pc Ensuite, Laundry Second Floor, Finished 1 bedroom Walk Up Basement With 4 Pc Bath, Rec Room With Pot Lights Combined With Wet Bar Can Be Converted Into 2nd Kitchen, There Is Another Room Can Be Used As Home Gym Or Guest Room With Pot Light & Large Window, Home Theatre To Entertain Guest, There Is Cold Room & Wine Cellar In Basement, Separate Entrance, Discover Luxury Living In One Of Oakville's Most Sought-After Neighborhoods. This Stunning Home Is Ideally Situated Just Minutes From Coronation Park, The Scenic Lakeshore And A Wide Array Of Local Amenities. Whether You're Enjoying Top-Rated Schools, Fine Dining, Boutique Shopping Or Cultural Attractions Everything You Need Is Right At Your Doorstep, Taxes Are Not Assessed. (id:61215)
13 Revol Road
Penetanguishene, Ontario
BRAND NEW - Never lived in -Builder direct sale - presenting the popular Yorkshire 4 Bdrm Model, 1950 sq.ft. on court street, PREMIUM LOT - backing onto treed area, ALL BRICK - NO SIDEWALK - great no-nonsense plan, double door entry, circular staircase, main floor laundry with 2 car garage. Located in picturesque Penetanguishene, minutes from eateries, shopping harbour, docks, fishing and so much more! A MUST SEE!!** ATTENTION!! ATTENTION!! This property is available for the governments 1st time home buyers GST Rebate. That's correct, receive up to $50,000 -5% GST rebate. Note: this rebate ONLY applies to NEW HOME DIRECT BUILDER PURCHASE. INCREDIBLE VALUE - NOT TO BE OVERLOOKED!! (id:61215)
9 Revol Road
Penetanguishene, Ontario
BELLS & WHISTLES! 2,410 sq.ft. brand new builder sale, 4 bdrm, 3.5 bath 2-storey, with 2 car garage, this home is full of upgrades $$. Hardwood & ceramics throughout, oak staircase, flat ceilings, modern kitchen cabinetry, large primary ensuite, ALL BRICK. NO SIDEWALK. Backing onto Protected Area! Add to your List! A MUST SEE!!** ATTENTION!! ATTENTION!! This property is available for the governments 1st time home buyers GST Rebate. That's correct, receive up to $50,000 -5% GST rebate. Note: this rebate ONLY applies to NEW HOME DIRECT BUILDER PURCHASE. INCREDIBLE VALUE - NOT TO BE OVERLOOKED!! (id:61215)

