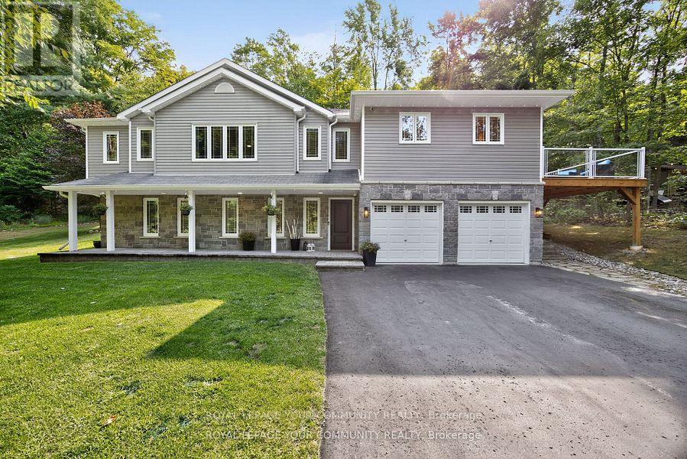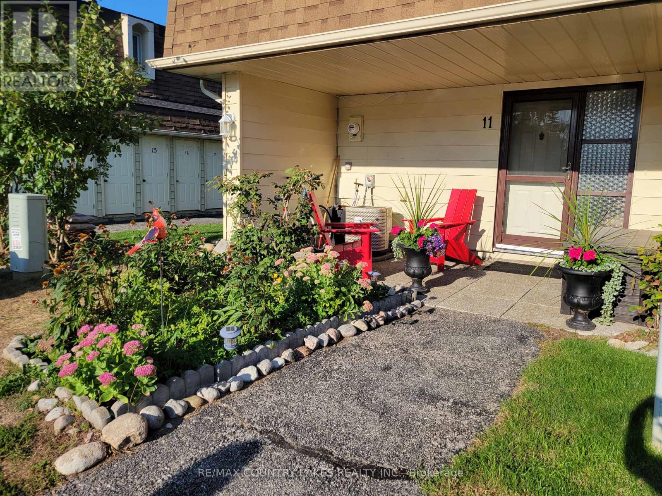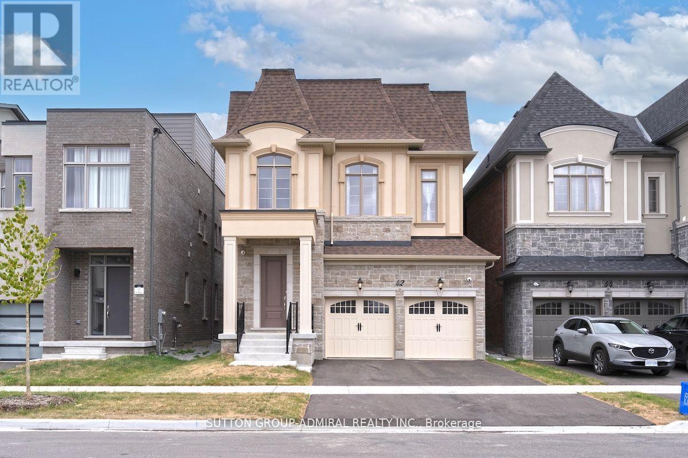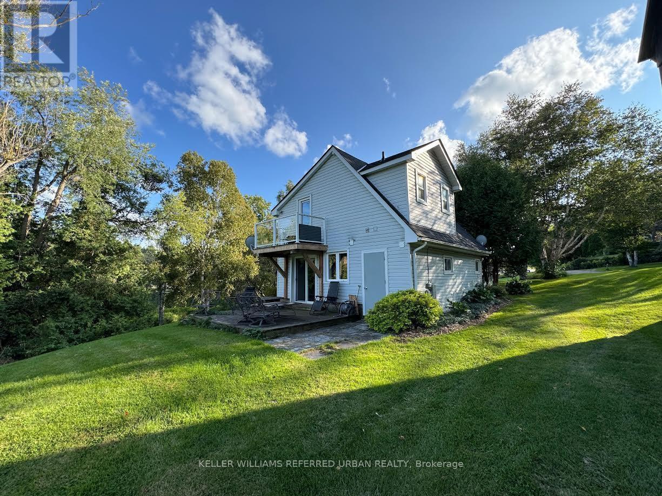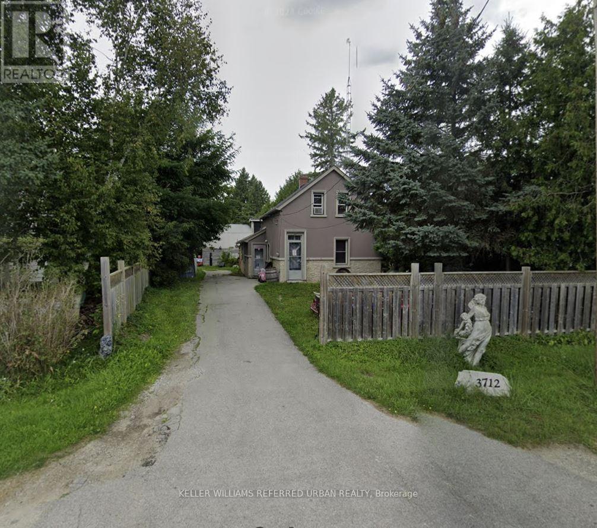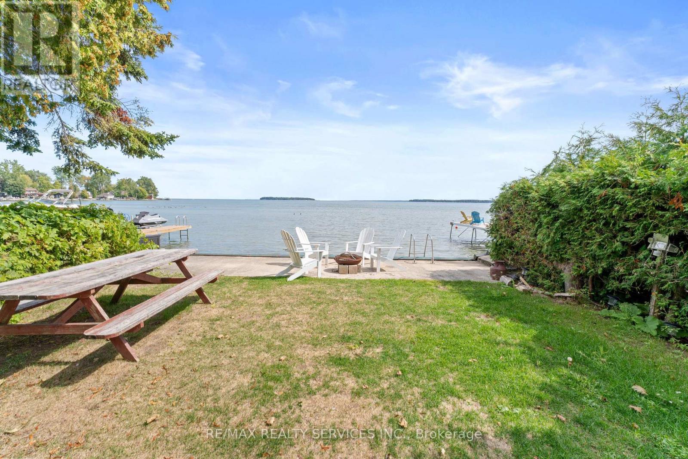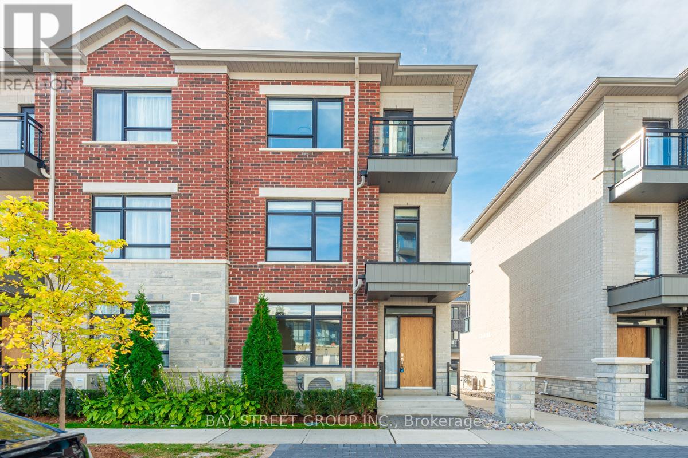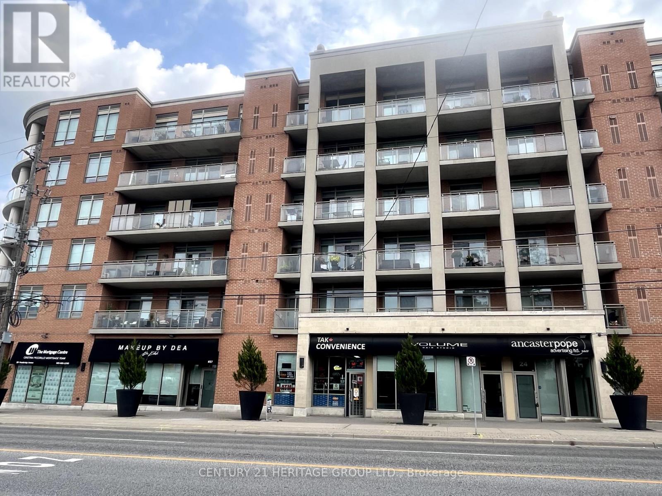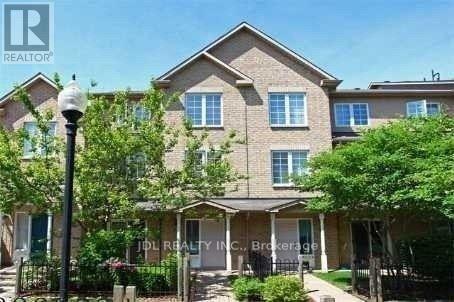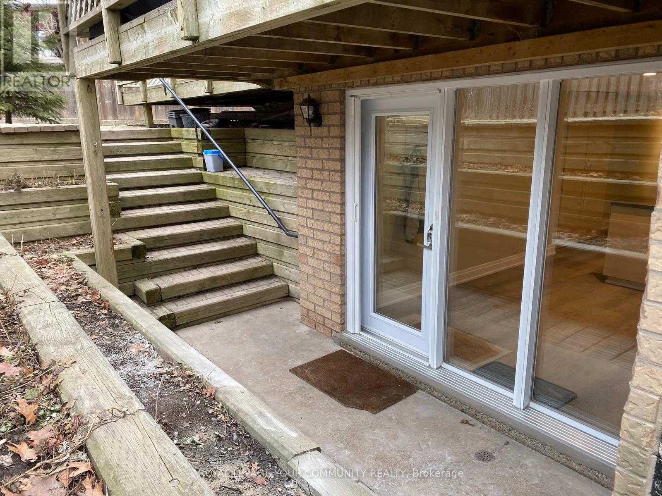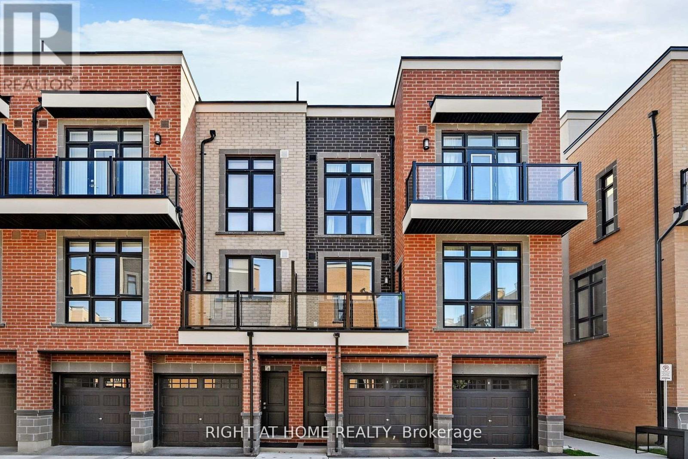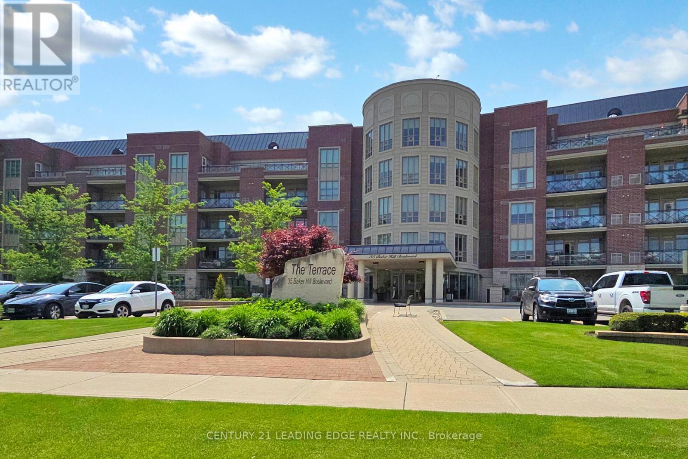Team Finora | Dan Kate and Jodie Finora | Niagara's Top Realtors | ReMax Niagara Realty Ltd.
Listings
135 Huronwoods Drive
Oro-Medonte, Ontario
Welcome to this beautifully renovated raised bungalow with a thoughtful addition, located in the highly sought-after Sugarbush community of Oro-Medonte, where relaxation, recreation, and community come together. Offering approx. 2,500 sq. ft. of total finished living space, this modern home blends comfort, style, and functionality. Featuring 3+1 bedrooms and 3 bathrooms, and nestled in a natural treed setting on just over an acre, it is truly your own private retreat. Enter through a spacious foyer, with a few stairs leading up to the welcoming main level filled with natural light and finished with hardwood and tile flooring throughout. The open-concept layout seamlessly connects the kitchen, dining, & living areas. The enlarged and renovated kitchen showcases white shaker-style cabinetry with soft-close drawers, quartz countertops, stainless steel appliances, a coffee prep area, & an oversized island. From here, step out to the wrap-around deck overlooking the peaceful surroundings. The dining area flows easily from the kitchen, while the spacious living room with a gas fireplace creates a warm and inviting gathering space. The primary bedroom features a spa-inspired ensuite with a soaker tub and stand-up shower, while two additional large bedrooms and a powder room complete this level. On the ground level, enjoy additional living space with a bright and spacious family room with an electric fireplace, an additional bedroom with semi-ensuite, a laundry room, and direct access to the double garage. All levels are carpet-free. Outdoors, experience the tranquility of nature complete with a hot tub & fire pit, and the added conveniences of a generator, sprinkler system, gas BBQ hookup, and shed. Located just minutes from Horseshoe Valley Resort, Craighurst, Hwy 11, & Hwy 400, and a short 30-minute drive to Barrie or Orillia, with the new Horseshoe Heights School opening Fall 2025. Blending natural beauty with modern living, this home truly has it all! (id:61215)
11 - 4 Paradise Boulevard
Ramara, Ontario
Welcome to Paradise! This beautifully updated 3-level end-unit condo offers modern comfort and serene surroundings. Features include a propane fireplace, furnace, and hot water tank. The spacious living room boasts soaring 11-ft ceilings, while the dining area overlooks the living space for an open, airy feel. Enjoy a large deck with stunning views of the water and wildlife and no back neighbours for ultimate privacy. Inside, you'll find laminate flooring, quartz counters, and an abundance of windows that fill the home with natural light. Just a 2-minute walk to our private beach and only a 5-minute boat ride to Lake Simcoe. A true pride-of-ownership home you'll instantly fall in love with! (id:61215)
42 Solar Street
Richmond Hill, Ontario
Superb Locations!! Welcome To This One-Of-A-Kind Luxury over 4000 sq.ft Home Exquisitely Built By The Most Popular Builder - Aspen Ridge Homes. This brand new Brilliant Home Soaring Above Ground 3392 Sqft, Nestled In The Vibrant Heart Of Richmond Hill, With Its Unparalleled Finishes, Bespoke Executive Designs, Top-Tier Upgrades, And Exclusive Residency Experience! This Tremendous Home Featuring 10' Ft High Ceilings In Both Main & Second Floor W/ Entertainer's Dream Loft On 3rd Flr, Gourmet Modern Designed Kitchen W/ Heavy Taste, 4 Bright & Spacious Bedrooms And 6 Bathrooms All Over The House. Over $250,000 Upgrades By Builder Mainly On All 8' Interior Doors, All Polished Marble Countertops, All Uprade Kitchen Cabinets & Drawers .Heated Floor In master bedroom Washroom floor, Top Quality Hardwood Fl Throughout Incl Same In Basement, All Vent Registers & All Door Handles Upgd , Magnificent High-Tech Features Everywhere Such As Cat 6 Ceiling Wifi Mounts, Smart ECOBEE System and Leviton Dimmers Thru/out, 4K Lorex Security System DVR with Four 4k Cameras for Ultimate Security, Grand Alarm Monitored Alarm System. Home Automation & So On. Over $50,000 Top-Of-The-Line Subzero/Wolf/Cove Appliances Include Wolf 36" Dual Fuel Range With 6 burners and Infrared Charbroiled, Subzero 48" PRO SERIES Refrigerator/freezer (Most Expensive Unit), Microwave, Cove Dishwasher, Sirius 46" professional Hood Insert and More To Say! Prof Finished heated floor Bsmt throughout, Functional Space & Pot Lights Thru/out. Highly-Coveted Bayview Secondary School Zone! Minutes from Hwy 407 & 404, Steps To Schools, Library, Observatory Park, Shopping Malls, All Popular Restaurants, YRT, Supermarkets, the Famous David Dunlop Observatory and So Many More!! Really Can't Miss It!! (id:61215)
10702 Highway 9
Adjala-Tosorontio, Ontario
A private oasis on 4 acres of land, bordering a small lake. Renovated, modern and open concept, this is luxury country living! Pot lights, glass railings, vaulted ceilings, walk-in closet, stone counters and ample natural light are just a few of the features. Enjoy summer walking out to the deck, sitting by the campfire or just enjoying the calm. Woodstove is fully functional to reduce heating bills. Furnishings are included. (id:61215)
3712 Hwy 27
Bradford West Gwillimbury, Ontario
Welcome to 3712 Highway 27 - This stunning 4.75-acre parcel of land offers endless possibilities, with too many features to list! Nestled in a serene and private setting, this expansive property provides the perfect opportunity to build your dream home, invest in future development, or enjoy the natural beauty that surrounds you. Located just minutes from Bond Head, where a collection of beautiful new homes is being built, this prime location offers the perfect balance of tranquility and convenience. Whether you're looking for space to roam, breathtaking views, or proximity to growing communities, this land is a rare and valuable find! Included on the property is a large 1000 sq/ft Shop with a second level and an 8x7 drive in door, Wood Shop Barn approx. 700sq/ft with a 312 sq/ft mezzanine and a 1200 sq/ft Quonset hut with a 10 foot door. (id:61215)
2305 Crystal Beach Road
Innisfil, Ontario
Prime Lake Simcoe Waterfront! Rarely offered fully renovated 2-bedroom, 4-season home on a level lot along the sandy shores of Lake Simcoe, offering breathtaking, unobstructed views. Featuring an open-concept layout with walkout to the lake, updated siding, insulation, windows, roof (2019), 100-amp panel (2021), newer heatpump(2023) , pot lighting, ceiling speakers and modern finishes throughout. Enjoy a large deck with hot tub, concrete break wall, and detached garage. Municipal water & sewer. Located in a sought-after Innisfil community surrounded by luxury homes & cottages. Close to beaches, schools, grocery, and just minutes to future GO Train and RVH campus. Perfect as a year-round home, weekend getaway, or investment property! (id:61215)
43 Gandhi Lane
Markham, Ontario
Spacious 4 Bedrooms With Double Car Garage Townhouse Located At High Demand Area Hwy7/Bayview, Approx 2700 Sq Ft , Sun Filled Cozy Home; 9 Ft High Smooth Ceiling On Main, Second And Third Floor, Excellent Layout. Pot Lights thruout On Ground & 2nd. Kitchen With Quartz Counter-Top And Stainless Steel Appliances, Finished Basement with ensuite and laundry room. Oak Staircase With Iron Pickets, Pot Lights, Hugh Terrace W/Gas Bbq Line. Close To Public Transit, Plaza, Restaurant, School, Park, Go Train And Hwy 404/407. (id:61215)
26 - 281 Woodbridge Avenue
Vaughan, Ontario
Ideal for family business, with high potential income, near school, banks,and other businesses, monthly rent $2267(TMI included).the store has separate storage with kitchen area, this store has Lottery license ,food packing,Tobacco,Wine and Beer (id:61215)
26 - 10 Cox Boulevard
Markham, Ontario
Welcome to this cozy 3-bedroom condo townhouse in the heart of Unionville! Featuring a functional layout with large windows that fill the home with natural sunlight, this property also includes two underground parking spaces no need to worry about snow removal. Located just steps from top-ranking Unionville High School, the Markham Civic Centre, Flato Markham Theatre, and First Markham Place, with easy access to Highways 404 & 407, Viva Transit, Coledale Public School, and St. Justin Martyr Catholic School. Situated in a family-friendly neighborhood, this home offers the perfect blend of comfort, convenience, and community livingan ideal choice for families or young professionals! (id:61215)
Lower - 2 Rougecrest Drive
Markham, Ontario
Treat yourself! Recently renovated 850 Sq. ft. single bedroom plus den lower-level only* apartment in respectful "Markham Village" steps to Main Street near Hwy 7/ 48. Exceptional location with Bus access, GO Train, Star Bucks, Main St. shops/amenities an easy walk away! Carpet free with easy to maintain Luxury wide-plank vinyl laminate floors and tile throughout! Sumptuous heated bathroom floor! Convenient single parking, with 2nd parking for small cars available at extra cost. Thoughtful lighted walkway and spacious private terraced entrance suitable for barbecues and bird watching in the trees! Expansive rooms complimented by large windows with venetian blinds throughout. Private storage area. Steps to multi-use trail system, library and Village Arena. Singles, retirees and professionals have enjoyed with long average tenancy periods over the lifetime of this unit, It is a keeper! Gas, water, hydro utilities included. See Video media link, floor plan and HoodQ info available in tab links. Extras: Convenient parking and private storage area. (id:61215)
Th7 - 9 Phelps Lane
Richmond Hill, Ontario
This beautifully designed 2-bedroom, 3-bathroom condo townhome offers a spacious and bright living environment, perfect for comfortable living. As an end unit, enjoy additional privacy and an abundance of natural light through large windows. The open-concept layout enhances the sense of space, making it ideal for both relaxation and entertainment. Private rooftop terrace complete with a storage shed and gas hookup for a BBQ, Attached private garage with a garage door opener, 2 walk-out balconies one on the main level and another on the second level, Stainless steel appliances and air conditioning for modern comfort, Ample visitor parking for guests No need for exterior maintenance as landscaping and snow removal are taken care of Experience hassle-free living in this serene, well-maintained community. (id:61215)
305 - 35 Baker Hill Boulevard
Whitchurch-Stouffville, Ontario
Welcome to Suite 305 at 35 Baker Hill Blvd A Rare Opportunity in the Heart of Stouffvilles Premier Community! Discover over 1,400 sq ft of beautifully appointed living space in this elegant low-rise condominium. This spacious suite features 2 generously sized bedrooms plus a versatile den ideal as a third bedroom, home office, or media room. Step into a welcoming foyer with designer ceramic tile that opens into an expansive open-concept layout. Enjoy 9-ft ceilings, crown moulding, pot lights, and rich hardwood flooring throughout. The custom kitchen is a standout, featuring stainless steel appliances (2023), stylish backsplash, extended cabinetry, and a breakfast bar perfect for casual dining or entertaining.The primary suite is a private retreat, complete with a walk-in closet, a sleek 3-piece ensuite, and direct access to a large balcony also accessible from the main living area, offering seamless indoor-outdoor living. Additional highlights include a laundry room with stacked washer/dryer (2023), custom shelving, and laundry sink. Recent upgrades in 2023 include new flooring, updated countertops, and renovated bathrooms, ensuring a move-in ready experience. Enjoy exceptional building amenities, beautifully landscaped grounds, and access to scenic walking paths. This unit includes two underground parking spots and a locker for added convenience. Situated just minutes from shops, dining, parks, and everyday essentials, Suite 305 offers the perfect blend of luxury, comfort, and location. Dont miss this rare gem! (id:61215)

