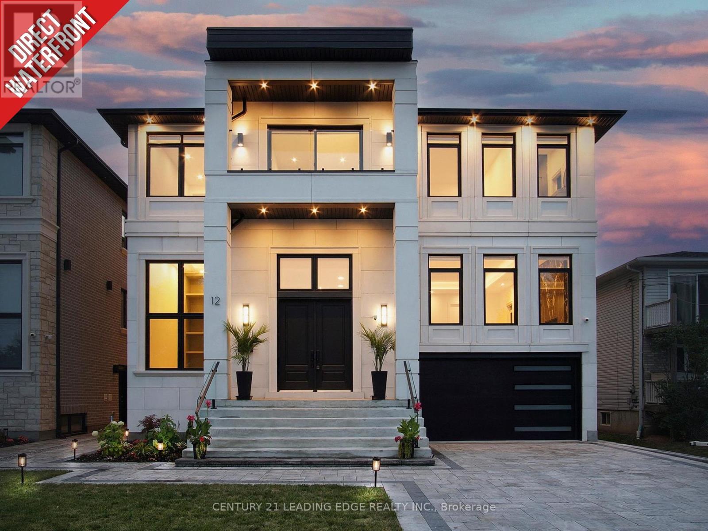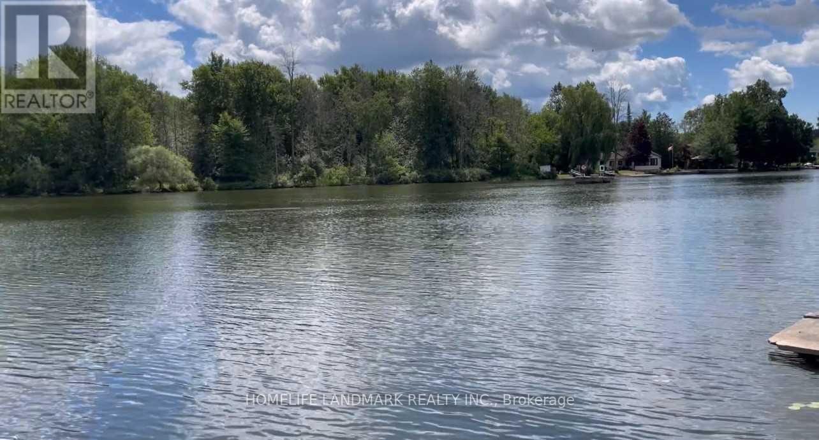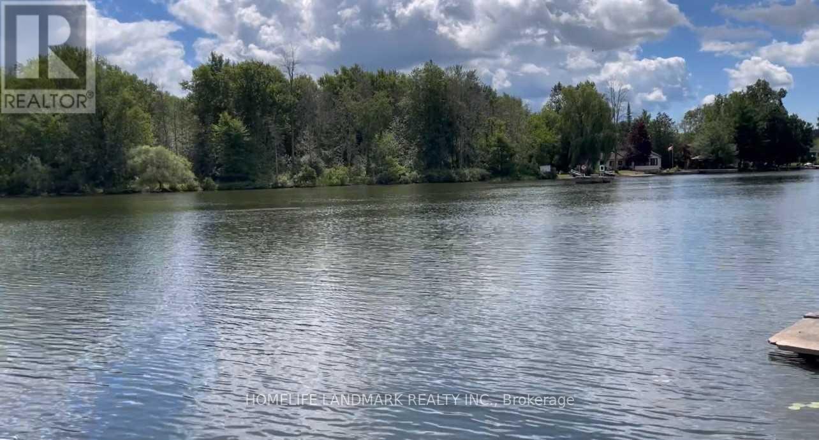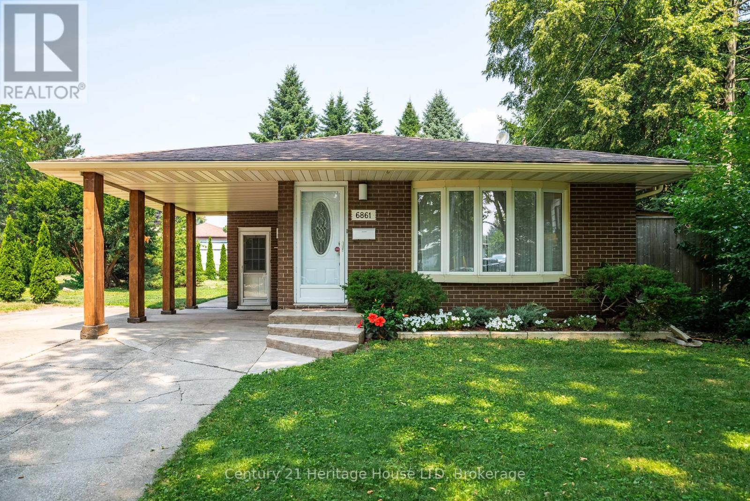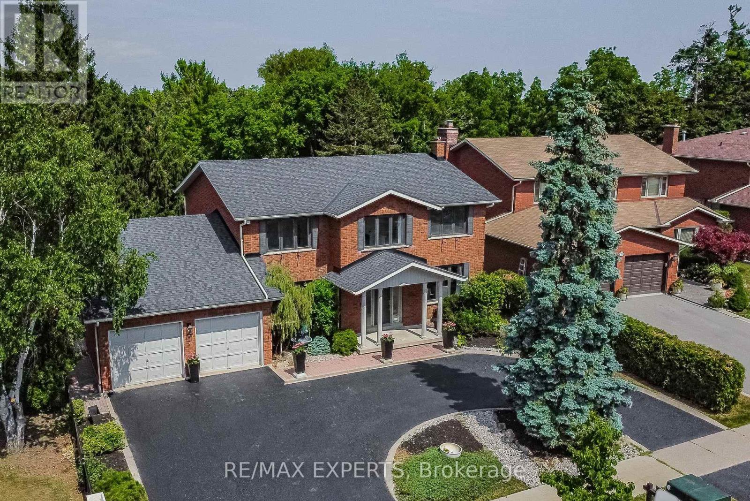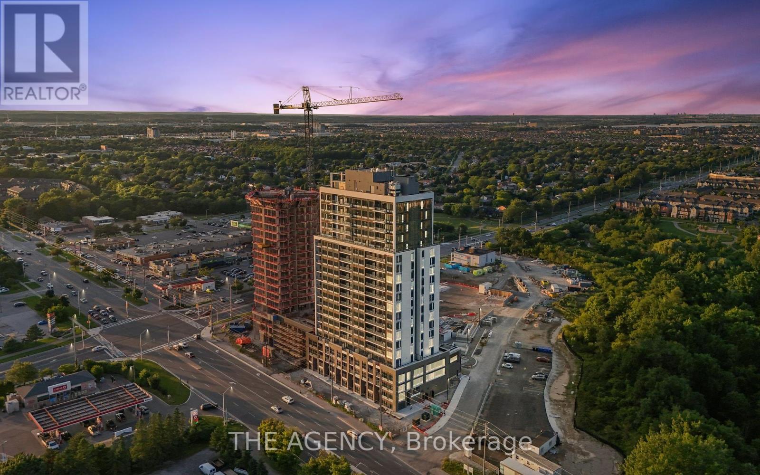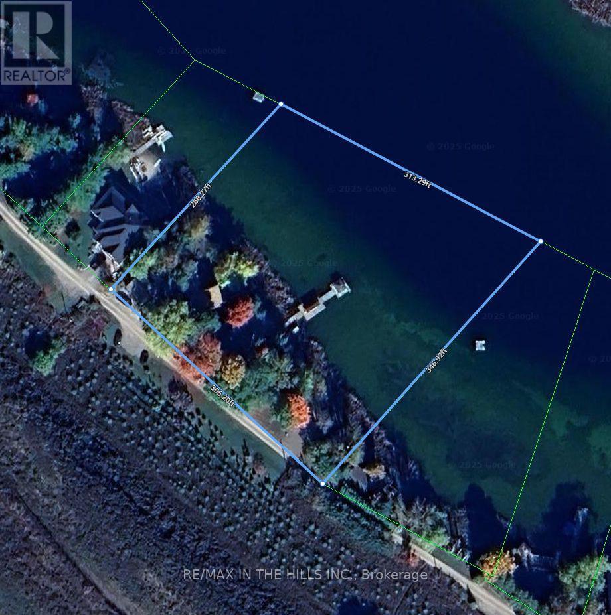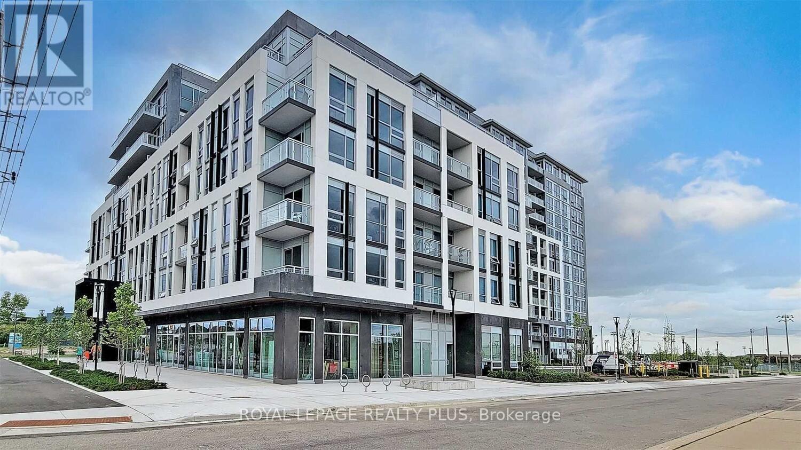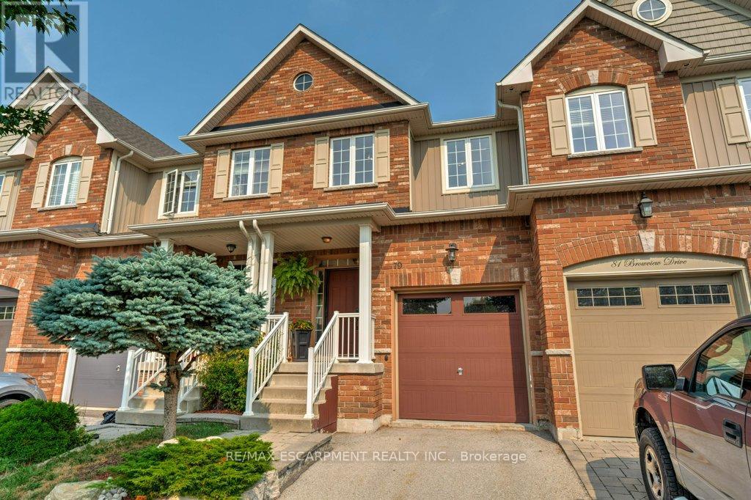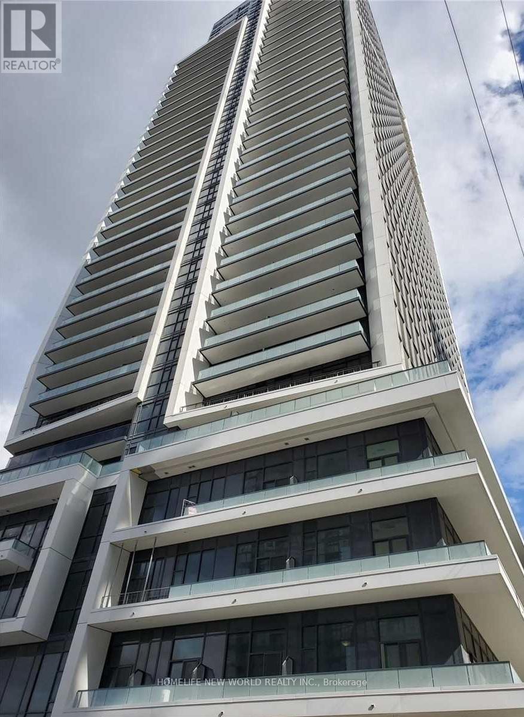Team Finora | Dan Kate and Jodie Finora | Niagara's Top Realtors | ReMax Niagara Realty Ltd.
Listings
12 Canal Street
Georgina, Ontario
Experience timeless design and modern sophistication in this custom-built luxury waterfront estate with over 5,700sqft of finished living space! Featuring expansive floor-to-ceiling windows, two skylights, and soaring ceilings 14' in the office/library, 10'6" on the main floor, 9' on second floor and 9'9" basement. The home includes four spacious bedrooms with an optional fifth, and seven bathrooms, each bedroom with own private ensuite, custom closets, and marble slabs on walls, floors, and shower ceilings. The primary bedroom boasts custom millwork, LED-lit walk-in closet, and a spa-inspired ensuite. Interiors showcase a wide-plank oak staircase with glass railings, elegant wood paneling, and cove ceilings with LED lighting. The lower level offers a wet bar with an island, fridge, and a dishwasher. The chefs kitchen features custom cabinetry, a pantry, waterfall marble island, and Wi-Fi-enabled Thermador appliances. Luxury fixtures by Isenberg, Rohl, and Brizo enhance the kitchen and baths. The lower level is complete with a rec room overlooking the waterfront and a spa with Jacuzzi, sauna, shower, and heated floors. A hydraulic oak-and-marble elevator connects all floors. Mechanical systems include two furnaces, HRVs, Navien combi-boiler, humidifiers, and zoned hot water circulation. The smart Control4 system manages lighting, audio, climate, and blinds, with Alexa compatibility, 23 speakers, a smart intercom, and six security cameras. Outdoors, balconies on every floor feature glass railings and composite decking. Three gas fireplaces with marble surrounds, BBQ and firepit rough-ins, and professional landscaping with a rock waterfront wall complete this resort-style home. Additional features include two laundry rooms with premium appliances, motorized window shades, and spray foam insulation for energy efficiency. This estate is a masterclass in design, technology, and luxury waterfront living. (id:61215)
140 Sled Dog Road
Brampton, Ontario
A Rare Find!! This Beautiful Home Sits on a PREMIUM Large RAVINE LOT 88ft x 140ft Nestled on the Corner of a Quiet Cul-De-Sac Offering GREAT PRIVACY in One of the Best Pockets in the Neighbourhood. ENJOYED & OWNED BY the ORIGINAL OWNERS, Sit on Swing Chair Under the Gazebo & Enjoy The Large Lot the Tranquility & Views!!! DETACHED HOME -- 2 CAR GARAGE -- SEPARATE ENTRANCE INTO BASEMENT IDEAL SPACE FOR IN-LAW/GUEST, OR RENTAL SUITE -- PLENTY OF PARKING -- BEAUTIFUL LANDSCAPING -- OPEN CONCEPT LAYOUT -- 3 BEDS -- 3 BATHS -- PRIMARY BED WITH ENSUITE & W/I CLOSET -- 2ND FLOOR LAUNDRY -- CARPET FREE -- NEW ROOF SHINGLES & MORE SHOWS GREAT!! Greeted by a Beautiful Elevation, Landscaped Gardens, Stamped & Concrete Walkways/Patios, Long Driveway Plenty of Parking with Iron Fencing & a Solid Brick Home. Walk into MAIN FLOOR with SOARING OPEN TO ABOVE Ceiling Feature, Oak Winding Staircase & Wainscotting Wall Feature Finishes, a FORMAL DINING ROOM with Large Windows & Hardwood Floors Overlooks Ravine & Open to Kitchen Area, -- OPEN CONCEPT KITCHEN, BREAKFAST & FAMILY ROOM Ideal for Entertaining, Stainless Steel Appliances, Peninsula Kitchen Island, Backsplash, Gas Fireplace, Pot Lights, Hardwood Floors, Sliding Door Walks out to Large Backyard & Offers Loads of Natural Light + Main Floor Powder Room, Garage Entry into Home & Separate Side Entrance. SECOND FLOOR Delivers Wood Flooring Finish, Primary Bedroom with Ensuite & Large Walk in Closet + 2 Other Large Bedrooms, 4 PC Bath & Large Laundry Room. BASEMENT Delivers Open Layout Canvas That Could Be Used as Additional Space or Developed. Great Home Move In Ready in Prime Neighbourhood, Enjoy The Peace And Quiet Of Street & Large Ravine Lot While Still Being Steps Away From Everyday Essentials. Great Schools, School Bus Route, Walk to Public Transit, Major Shops, Parks & Quick Access to Major Highways. A Must See!! (id:61215)
1355 County Rd 45
Asphodel-Norwood, Ontario
A Beautiful 3 Bedrooms, 2 Baths Detached Property on a 1.895 Acres Lot (As Per Mpac) With 105Ft Water Frontage On The Trent River. Gently Sloping Lot With The House High And Dry, A Full Septic System And A Well. (id:61215)
1355 County Rd 45
Asphodel-Norwood, Ontario
Attention Investors, Opportunity Knocks. A Beautiful 1.895 Acres Lot (As Per Mpac) With 105Ft Water Frontage On The Trent River That Can Potentially Be Severed To 3 Lots And Build Your Dream Home(S). A 3 Bedrooms, 2 Baths Detached Property In As-Is Condition. Gently Sloping Lot With The House High And Dry, A Full Septic System And A Well. (id:61215)
6861 Fairlawn Crescent
Niagara Falls, Ontario
Welcome to 6861 Fairlawn Crescent, a charming 3-bedroom, 2-bath traditional brick backsplit on a quiet cul-de-sac in a mature, tree-lined neighbourhood. Situated on a large pie-shaped lot, this move-in ready family home features an updated kitchen with bamboo butcher block countertops and stylish backsplash, a bright open-concept main level with laminate flooring, and hardwood floors on the upper level. The finished rec room and separate side entrance offer flexible living options. Enjoy the convenience of a carport, a 5-car double-wide concrete driveway, and a spacious, wide open backyard that offers endless landscape and entertainment possibilities. Located close to schools, parks, entertainment, and shopping this is the perfect central location! (id:61215)
85 Villa Park Drive
Vaughan, Ontario
Renovated and fully finished luxury home on large quarter-acre lot with mature trees. This home boasts approximately 4800 square feet of finished space. The rooms are spacious and are brightened with new windows (2025) . Finished basement (2025) with second kitchen, laundry, bathroom and side entrance offers more family space or can easily accommodate separate nanny, in-law suite or multi-generational living. Brand new hardwood (2025) and other high-end finishes were styled with timeless taste. Stylish contemporary feature wall (2025) with fireplace ready for TV mount. Additional extras include electrical panel upgrade to 200 amp (2025), second storey washroom renovations (2022) and replaced roof (2018). Impressive curb appeal with circular driveway. Main floor office accommodates working from home with ease. Situated in prestigious & quiet neighbourhood, with two separate yards backing into a nature reserve for private tranquility. Prime location situated close to Hwy. 407, 400, TTC subway, downtown Vaughan, public transit, Colossus, entertainment & shops. (Note that some photos feature virtually staged furniture. Home is currently vacant) (id:61215)
1009 - 8010 Derry Road
Milton, Ontario
Experience stylish, maintenance-free living in this gorgeous one-bedroom + den suite located in the new Connectt Condominiums. This thoughtfully designed unit features a spacious open-concept layout with large windows that fill the living area with natural light. The sleek, modern kitchen is outfitted with elegant finishes, perfect for both everyday living and entertaining. The versatile den offers the flexibility to create a home office or guest room. The bright and airy primary bedroom includes a private three-piece ensuite, while a separate powder room adds convenience for guests. An in-suite laundry closet completes the functional layout. Residents of Connectt Condos enjoy an impressive array of amenities, including a fitness center, rooftop terrace with panoramic views, outdoor pool, party and event spaces, cozy lounge areas, and 24-hour concierge service all thoughtfully designed to complement a vibrant lifestyle. Perfectly located at the intersection of Ontario Street and Derry Road, you're just minutes from shopping, restaurants, Milton District Hospital, green spaces, trails, and easy highway access. (id:61215)
143 - 143 Green Lake Road W
Caledon, Ontario
Over 300 feet of shoreline, 45 minutes to Downtown Toronto, a year round executive escape lifestyle, minutes to the TPC Toronto Osprey golf club home of the Canadian Open, as well as the Pulpit Golf Club & Caledon Ski club. Green Lake is a private & exclusive community set around a 60 ft deep spring fed lake, stocked with trout & bass, perfect for quiet paddling, breathtaking moonlit dips & waterside dinners that you wish will never end. A modern log home set on a beautiful 2.36 acre lot complete with a detached heated & insulated garage/shop as well as a guest log Bunkie with full foundation & 3 pc bath. Flagstone walkways twist through immaculate gardens offering plenty of spots for quiet contemplation. Gorgeous lake views from the walkout basement to an outdoor kitchen & access to the sand beach & dock with gazebo. An open concept interior with a bedroom on all three levels creates private areas for guests & a great layout for entertaining. This package has all the elements to be a lasting family legacy for generations! If you've ever said the words I wish I had known about this before! then here is your chance to make a once in a life time opportunity a reality! No gas powered watercrafts or no short term rentals (AirB&B) allowed. (id:61215)
208 - 1050 Main Street E
Milton, Ontario
Luxury At Its Best With A Beautiful Unobstructed View! Looks Like Brand New! Art On Main Condo Building, 1 Bed, Plus Den (Almost Another Bedroom With Closet), 2 Bath, In-Suite Laundry, 753 Sqft Including Balcony For Fresh Air! Open Concept With Modern Finishes Throughout. Entertainers Space & Granite Kitchen Counters, Backsplash. High-Speed Internet With Rogers Included! Photos Are Virtually Staged. (id:61215)
37 Lobo Mews
Toronto, Ontario
Nestled in an exclusive and serene cul-de-sac, this beautifully appointed 3-bedroom, 2.5-bathroom freehold townhouse offers exceptional living in the heart of Bloor West Village. Featuring elegant hardwood flooring throughout, neutral tones, and a spacious, thoughtfully designed layout, this home is ideal for both daily living and entertaining. The chef's kitchen boasts granite countertops, a pantry, a central island, and opens onto a sun-filled, south-facing deck with a gas BBQ hookup perfect for hosting or enjoying quiet outdoor meals. The ground level features a versatile space that can serve as a family room, home office, or a 4th bedroom, complete with a convenient powder room and hardwood floors. The top floor is dedicated to a luxurious full-floor primary retreat, showcasing a custom walk-in closet and a spa-inspired 5-piece ensuite with a Jacuzzi tub, separate glass shower, and quality finishes. Additional highlights include upper-level laundry, ample storage, and a 2-car garage with direct interior access. Located just minutes to Kipling GO Station, TTC, shops, restaurants, parks, and top-rated schools, this home offers a rare combination of privacy, functionality, and location. This outstanding residence is the perfect blend of comfort, style, and convenience - a true must-see for anyone looking to enjoy refined urban living. (id:61215)
79 Browview Drive
Hamilton, Ontario
This stunning premium freehold townhome, ideally located in the heart of Waterdown, offers the perfect blend of style, comfort and convenience. Flooded with natural light thanks to its coveted southern exposure, the home radiates warmth and brightness throughout, enhanced by a striking central skylight that illuminates the upper level.Thoughtfully redesigned and fully renovated with permits in 2022, this move-in ready gem features a custom open-concept layout that effortlessly connects indoor and outdoor living spaces. Perfect for both families and entertaining, every detail has been carefully curated to deliver high-end finishes and peace of mind. The custom kitchen, completed in 2023, anchors the main floor with elegance and function, complemented by a handcrafted hickory-cladded beam and beautifully designed custom staircase and railings. Custom California Closets have been installed in all bedrooms as well as the upper-level laundry area, maximizing organization and storage. Additional upgrades include a new roof installed in 2023 with a 40-year warranty, new carpet, flooring, paint, trim, and baseboards, along with Roxul Safe n Sound insulation added to the main floor ceiling, interior, and party walls for added comfort and quiet. Ducts and furnace were professionally cleaned in 2023. Outside, the home continues to impress with professionally landscaped front and rear yards featuring low-maintenance turf grass, offering lush, year-round greenery without the hassle. Close to all amenities, such as schools, YMCA, grocery stores, restaurants, parks, trails and downtown! Conveniently located within minutes to Aldershot GO Station, QEW, 403, 407 and Hwy 6. This beautifully updated, turnkey residence is a rare find in one of Waterdowns most desirable neighbourhoods. RSA. (id:61215)
2004 - 50 Ordnance Street
Toronto, Ontario
Newer And Bright! Stylish, Modern Open-Concept Kitchen W/Hi-End Appliances. Functional Layout W/ Walkout Balcony. Modern Fitness Centre, Sauna & Yoga Room. Rooftop Pool & Bbq, Party Room, Lounge, Theatre, & More! Steps To C.N.E, Lake, Parks, Groceries, Shops, Ttc, Liberty Village And Etc. It's No Wonder They Call These The Playground Condos! (id:61215)

