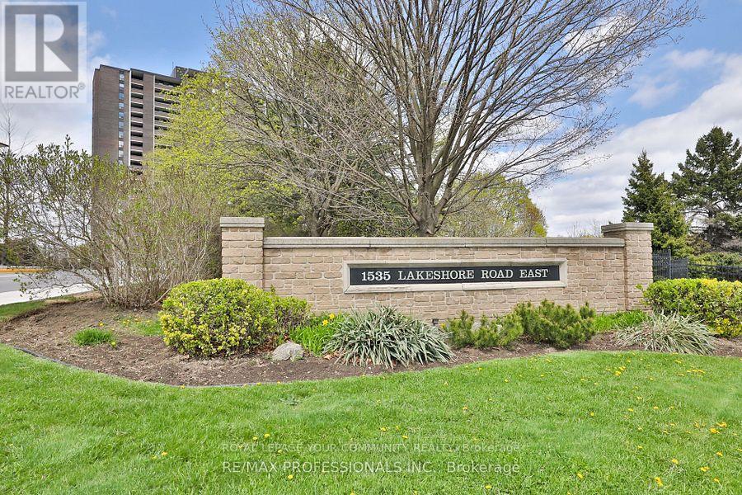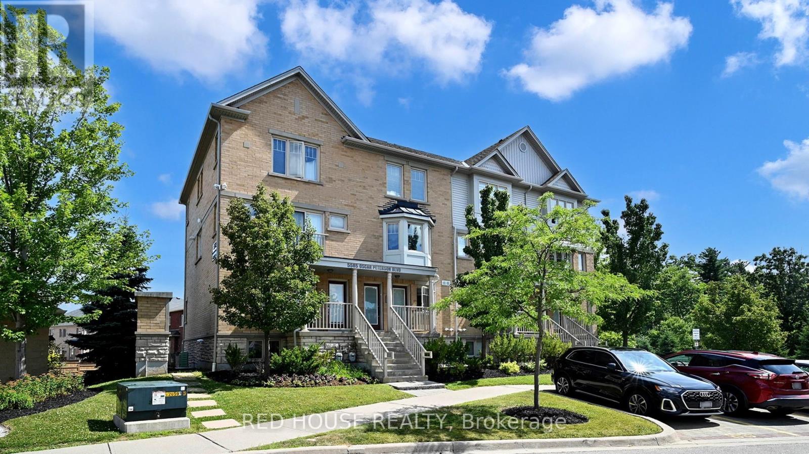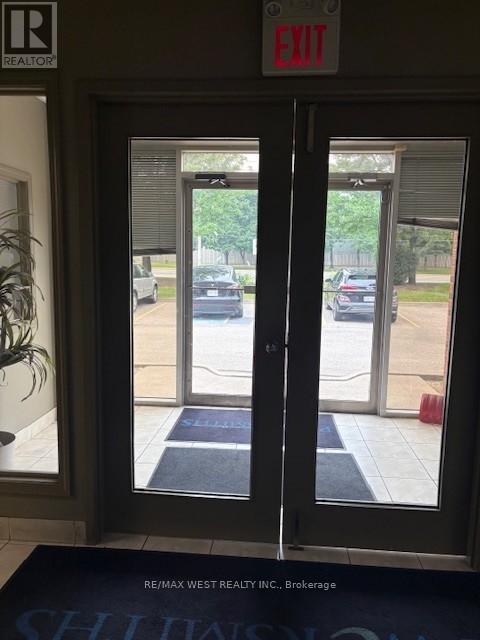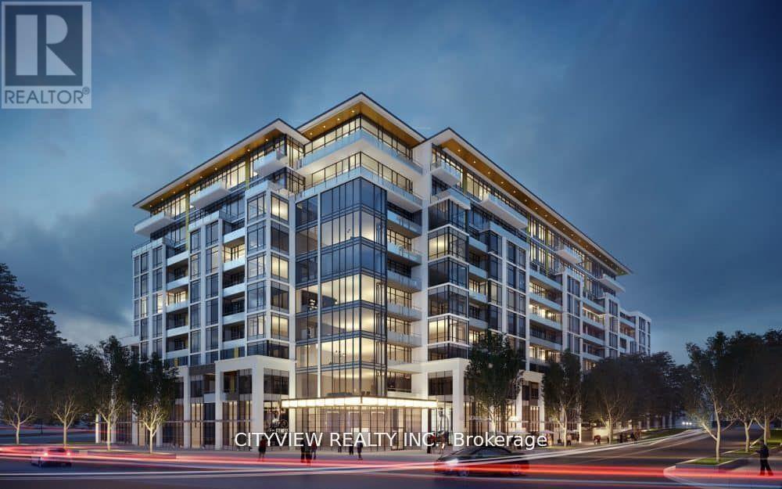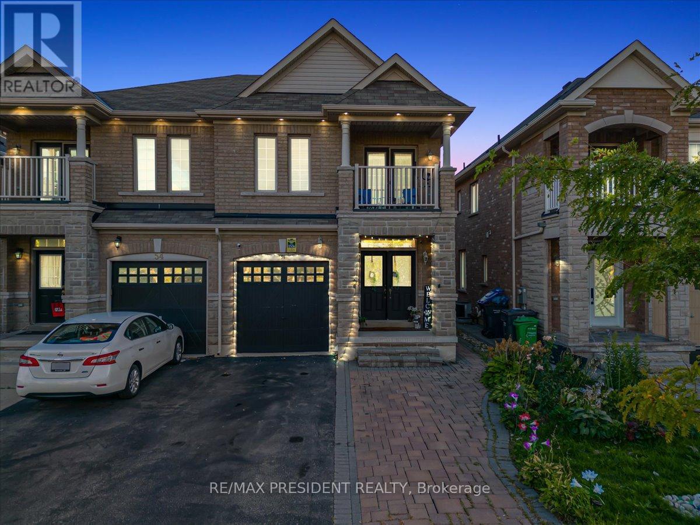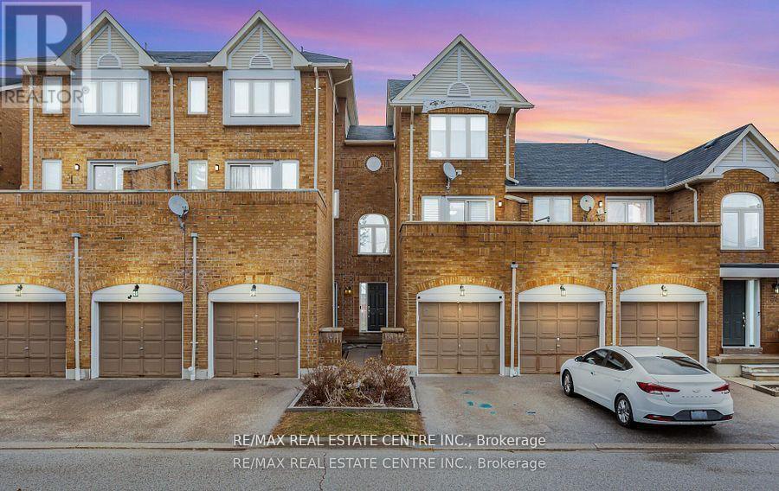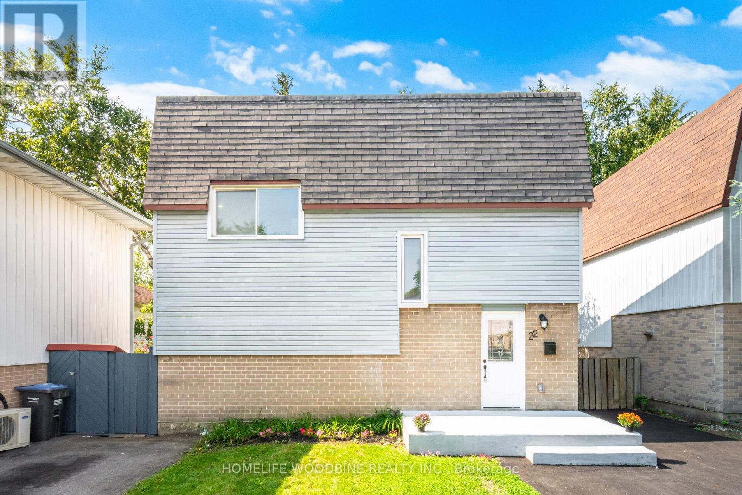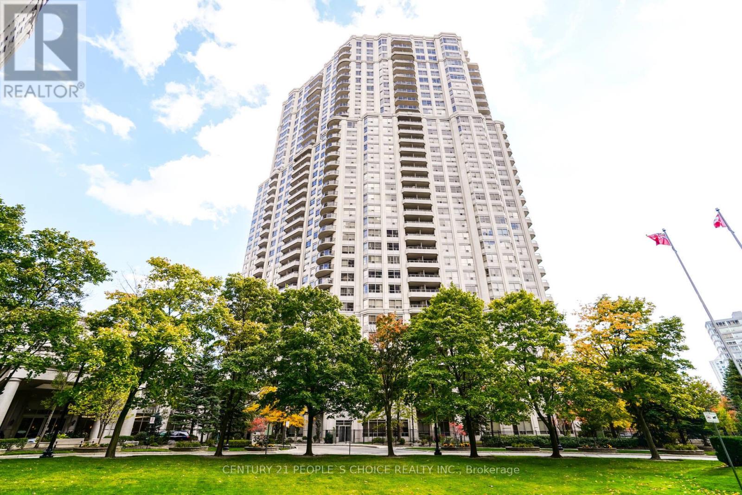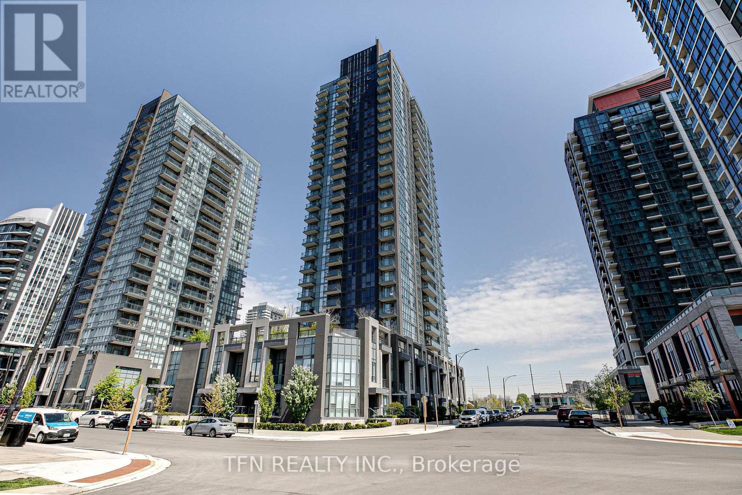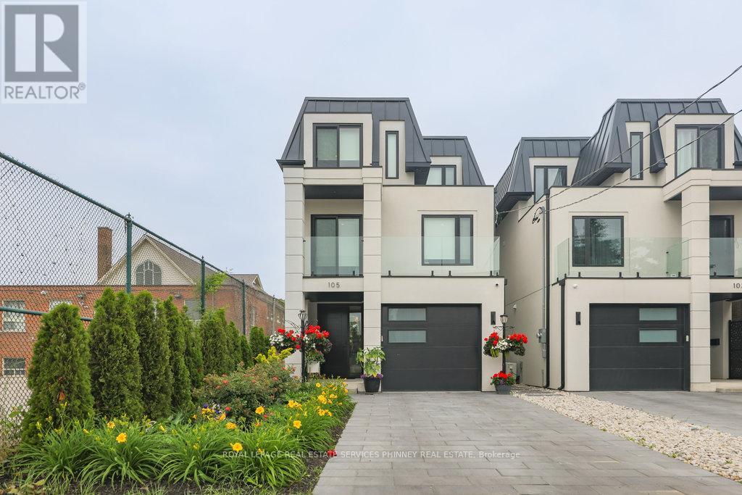Team Finora | Dan Kate and Jodie Finora | Niagara's Top Realtors | ReMax Niagara Realty Ltd.
Listings
205 - 1535 Lakeshore Road E
Mississauga, Ontario
Welcome to this newly renovated, bright and beautifully designed 3 bedroom/2 bath condo located in the highly sought after Lakeview Community and adjacent to Lake Ontario! Freshly painted and featuring new wide-plank, sound-proofed laminate flooring, new trim and new electric light fixtures throughout, this inviting "like new" home also boasts a stylishly updated kitchen with new cabinetry, new stainless steel fridge, new stainless steel stove, pantry and new contemporary backsplash. Our primary bedroom features a private 4 Pc ensuite bath and double walk-in closet! Walk-out from a spacious, open-concept living and formal dining area to a huge (largest in the building) 28'+ balcony perfect for summer outdoor dining or enjoying your morning coffee. This beauty is ready to be enjoyed and called home. Surrounded by green space and golf courses, this inviting suite boasts meticulously kept condominium grounds with extensive gardens, BBQ areas and tennis courts! Simply walk across the street directly into the City of Toronto's stunning Marie Curtis Park which is directly connected to The Waterfront Trail and affords lake access. Enjoy the park's playground, wading pool, public swimming beach, a fenced off leash dog area and picnic spots virtually right outside your front door. Location PLUS! Steps to TTC and GO transit, easy highway access, a quick commute to downtown and just minutes to Pearson Airport! All-Inclusive living with maintenance fees that cover heat, hydro, water, central air, cable, internet, parking, common elements insurance and a variety of amazing amenities! Enjoy the very best of Mississauga Lakeside Living! (id:61215)
2 - 5585 Oscar Peterson Boulevard
Mississauga, Ontario
Welcome to this bright and spacious 2-bedroom, 3-bathroom townhome located in the heart of Mississauga at 5585 Oscar Peterson Blvd. Offering approximately 1,210 sq ft of thoughtfully designed living space, this well-maintained home offers a perfect blend of comfort and convenience. Enjoy an open concept living and dining area with tons of windows. Eat in kitchen with granite counters and stainless steel appliances. Step out to a private balcony, perfect for your morning coffee or evening relaxation. Upstairs, you'll find two generously sized bedrooms and 2 full bathrooms and another balcony. Additional features include in-suite laundry, ample storage, and a powder room on the main floor. Some furniture can be left at tenants request. Located in a family-friendly neighbourhood close to top schools, Erin Mills Town Centre, Credit Valley Hospital, parks, transit, and highways.Move-in ready just bring your suitcase or make it your own! Lease includes 1 parking spot and 15 hour FREE street parking for an additional parking for free! Don't miss this opportunity ~ schedule your private viewing today! (id:61215)
287 Sixteen Mile Drive
Oakville, Ontario
Legal 1-Bedroom Basement Apartment in Central Oakville (Vacant & Ready for Immediate Move-In!)Bright and spacious legal basement apartment with a private separate entrance, located in the heart of Oakville. This well-maintained unit offers 1 large bedroom with ample closet space, a full 3-piece bathroom, a modern kitchen, and an ensuite laundry. High-speed internet is included for added convenience. Situated near all essential amenities, including shopping centres, Oakville Hospital, parks, schools, bus routes, public transit, and with quick access to Highway 403 ideal for professionals and commuters alike. The property is vacant and move-in ready! Don't miss this excellent rental opportunity in one of Oakville's most sought-after neighborhoods. (id:61215)
10 Devon Road
Brampton, Ontario
Outstanding opportunity to lease a 25,555 sqft free-standing industrial building on a high-profile 1.5 acre lot facing Airport Rd. The building features modern ground-floor offices and second-floor offices flooded with natural light. The super clean warehouse includes 2 covered truck-level loading doors and 2 drive-in doors, allowing for excellent shipping and receiving functionality. Ample parking, Ideal for a wide range of industrial or commercial uses. Move-in ready condition. Rare signature site with prime exposure. Please see attachments (id:61215)
106 - 395 Dundas Street W
Oakville, Ontario
Brand new luxury building at the much sought after Distrikt 2 tower! Never before lived in spacious ground level unit in prime location! 1007 square feet of interior space with a large 300 sqft walkout terrace!! Unit features laminate flooring throughout, stunning extended kitchen with modern finishes! Open concept living/Dining Room walking out to 300 sqft terrace. Spacious primary bedroom with 4pc ensuite and walk in closet. 24-hour concierge, a fully-equipped fitness center, and a rooftop patio and bbq area. (id:61215)
56 Natronia Trail
Brampton, Ontario
NEWLY BUILD TWO BEDROOM LEGAL BASEMENT... Welcome to absolutely stunning semi-detached in sought-after Bram East. This meticulously maintained home features an open-concept main floor with pot lights, eat-in kitchen complete with quartz countertops, stylish backsplash. Upstairs offers 4 spacious bedrooms The primary bedroom includes a walk-in closet and an upgraded ensuite, front-facing bedroom with balcony. Spacious Legal basement with a separate entrance, pot lights, large window, modern kitchen, open living area, 2 bedroom, full 4-piece bath, and second laundry, ideal for in-laws or potential income. Exterior features include tiled backyard patio & side walkway, exterior pot lights. Short walks to parks, schools, eateries, transit. (id:61215)
68 - 45 Bristol Road E
Mississauga, Ontario
Beautiful 3 story townhouse located in prime Mississauga location, great layout 3 bedrooms, two bathrooms, open concept dining and living room with direct access to the balcony/patio that adds extra space in the warm seasons. On the main floor offers a third bedroom or office. A large first bedroom boasts natural light and a 4-piece full bathroom with double sinks. Easy access to all major highways, this location is great for young professionals, first time buyers or even families - this is the one you have been waiting for!! The complex includes an outdoor pool, playground, BBQ area, ample visitors parking and much more!!! (id:61215)
22 Highview Trail
Brampton, Ontario
Look No Further!! Detached 3 plus 1 home with 2 baths. This residence is conveniently located near Bramalea City Centre. Very Spacious. The expansive lot can accommodate a garden suite for additional income. This Home Features Cathedral Ceiling in Living Area, Spacious Bedrooms. Pot Lights Throughout Home. Driveway can Accommodate three Cars. Upgrades include Gas Furnace and A/C (2021). Newly renovated Kitchen, bathrooms and driveway (2025). Excellent Family Neighbourhood With Parks And Walking Trails and all other Amenities. (id:61215)
353 Kingsleigh Court
Milton, Ontario
Welcome to 353 Kingsleigh Court, a charming bungalow tucked away in one of Miltons most sought-after, family-friendly neighbourhoods. This move-in ready home is perfect for first-time buyers, young families, or those looking to right-size without compromise. Set on a generous 50' x 125' lot, the property has been extensively updated for style, comfort, and peace of mind. Recent upgrades include a metal roof (2020), covered front porch (2020), tinted front window (2022), and automatic sprinkler system (2017). Inside, enjoy a renovated kitchen and bathrooms with heated floors, elegant crown moulding, and a smart re-design of the original 3-bedroom layout into two oversized bedrooms, offering greater space and flexibility. The fully finished basement with separate sided entrance, egress windows, reverse osmosis water system (owned), and included fridge is ideal for extended family, in-law potential, or recreation space. (Pool table negotiable!) Step outside to your own private backyard oasis: a wood deck, pergola, and hot tub overlooking a quiet park with a playground the perfect blend of relaxation and family fun. Other highlights include a detached 2 car garage with power and ample storage, plus a prime location within walking distance to schools, downtown Milton, parks, and transit, and just minutes to Highways 401 and 407, shopping, golf, and much more. Furnace and A/C are on a rental plan and will be bought out by the seller prior to closing. Don't miss this lovely well-maintained home, the perfect balance of upgrades, character, and location! (id:61215)
Ph08 - 25 Kingsbridge Garden Circle
Mississauga, Ontario
Must see gorgeous 2 Bed+Den Penthouse In One Of The Most Luxurious And Well-Maintained CondoBuilding In Mississauga. Den Has Been Converted To The Formal Dining Room. Featuring 9 FootCeilings, Hardwood Flooring, Granite Kitchen Counter Top, Upgraded Base Boards, Crown Moldings.2 Premium Parking Spots. Apartment is available with furniture. (id:61215)
105 - 5025 Four Springs Avenue
Mississauga, Ontario
Welcome to this exceptionally maintained 2-storey condo townhome in the prestigious Amber Condos by Pinnacle Int'l - a master-planned community that blends modern luxury w/ everyday convenience. This spacious residence boasts 3 generous Bedrooms (2 BRs + Den upstairs, plus 1 BR on main level), each w/ its own Walk-in Closet for optimal storage. The primary suite features a spa-inspired ensuite, complemented by 2 additional full Bathrooms for family & guests. The home showcases smooth ceilings, floor-to-ceiling windows, hardwood floors throughout, pot lights & stylish modern lighting. The upgraded Chefs Kitchen offers granite countertops, a breakfast bar & premium finishes - perfect for both everyday living & entertaining. A separate laundry room, private balcony & patio, plus direct access from both the street level & condo lobby enhance the convenience & exclusivity of this home. Rare BONUS: Includes 2 side-by-side Parking spots & 2 side-by-side Lockers. Enjoy resort-style amenities designed for relaxation & entertainment: 24-hr concierge & secure entry; Indoor pool, hot tub & sauna; Fully equipped fitness centre & yoga studio; Party room, Games room & Theatre; Rooftop Terrace w/ BBQs & skyline views; Guest suites & ample Visitor parking. Amber is part of the sought-after Pinnacle Uptown community, a vibrant urban village w/ lush landscaping, pedestrian-friendly walkways & modern design. Living here means being minutes from: Square One Shopping Centre; Living Arts Centre & Celebration Square; Top-rated Schools, Parks & Community Centres; Transit access - steps to MiWay, upcoming Hurontario LRT & moments from GO Transit; Highway access easy connections to Hwy 403, 401 & QEW for commuters. This residence offers the perfect balance of urban convenience upscale living. Whether you're a family seeking space, professionals desiring a stylish home near the city core or investors looking for a high-demand property in a growing community, this home checks every box. (id:61215)
105 Tenth Street
Toronto, Ontario
Refined modern living in South Etobicoke. This custom-built 4 bedroom, 4.5-bath residence, completed in 2023, offers 2,891 sqft of elevated living space. Thoughtfully designed with soaring 14-ft ceilings and an open-concept main floor, natural light pours into every corner, highlighting exquisite white oak hardwoods and a magazine-worthy kitchen featuring premium appliances, bespoke cabinetry, and a generous island. The walkout lower level is perfectly suited for multi-generational living or guest stays with a full bath, second laundry, office and expansive rec space. Step outside to beautifully landscaped grounds ideal for peaceful mornings, weekend BBQs, and effortless entertaining. All just steps to the lake, local shops, dining, and an easy commute to downtown Toronto. (id:61215)

