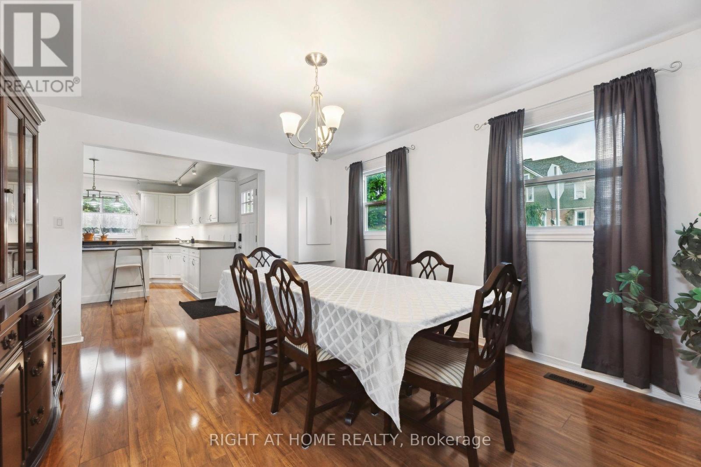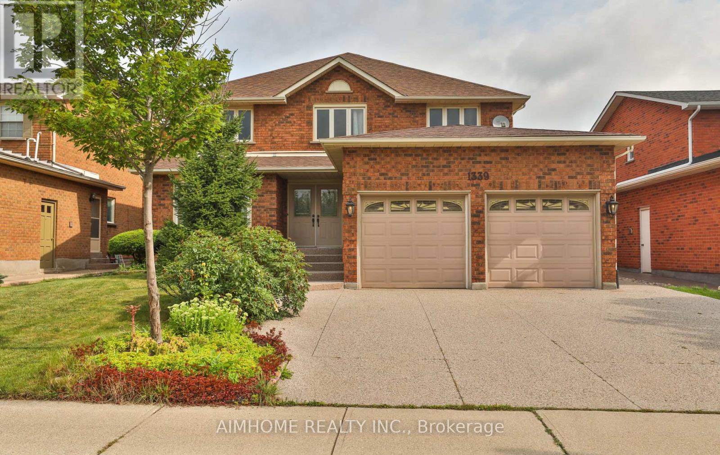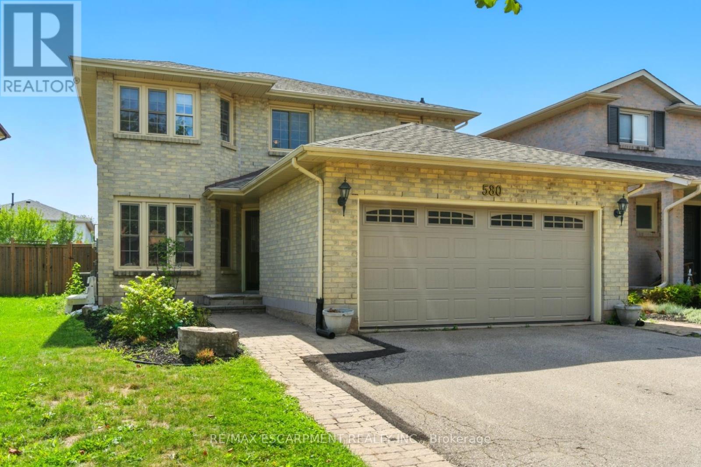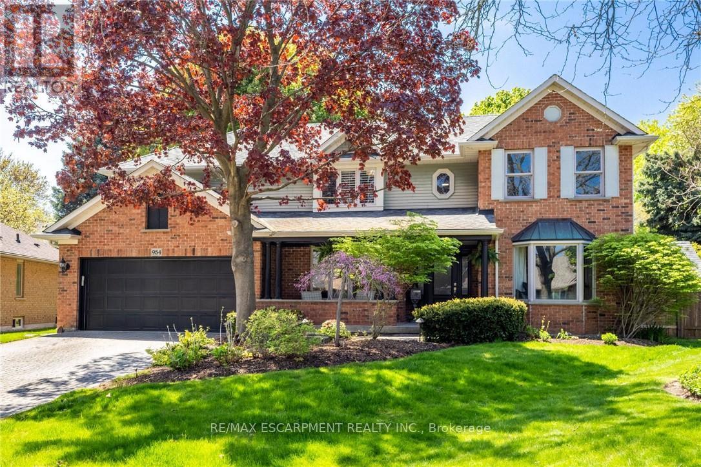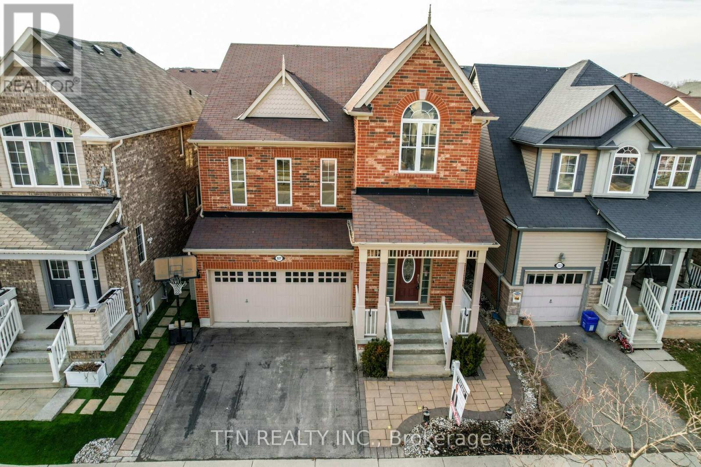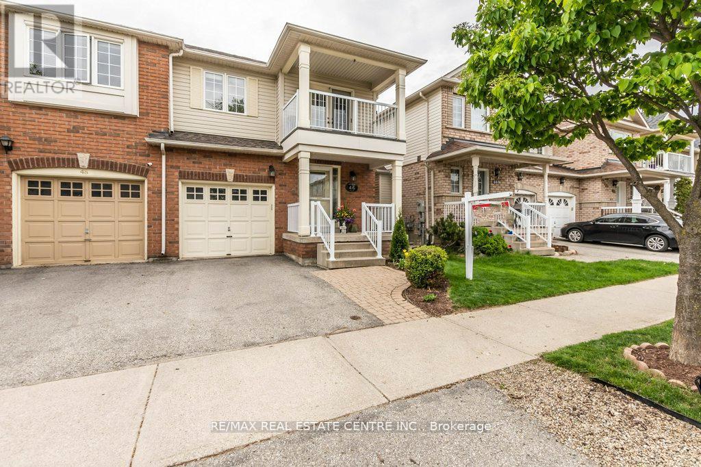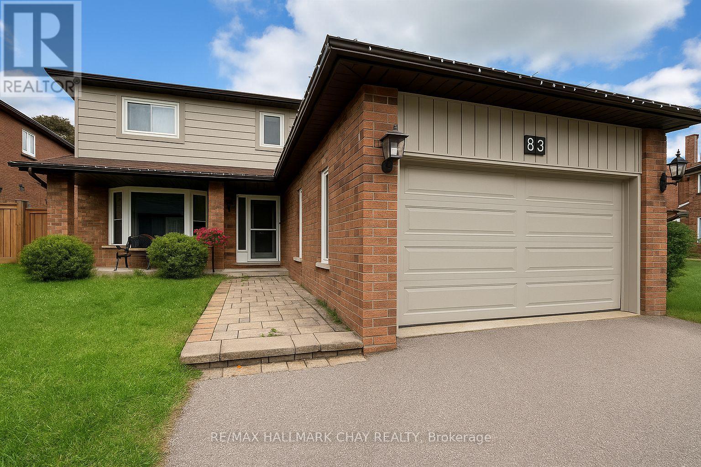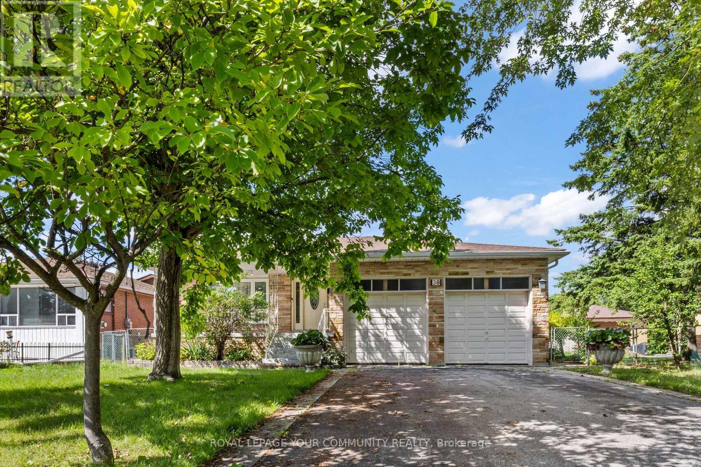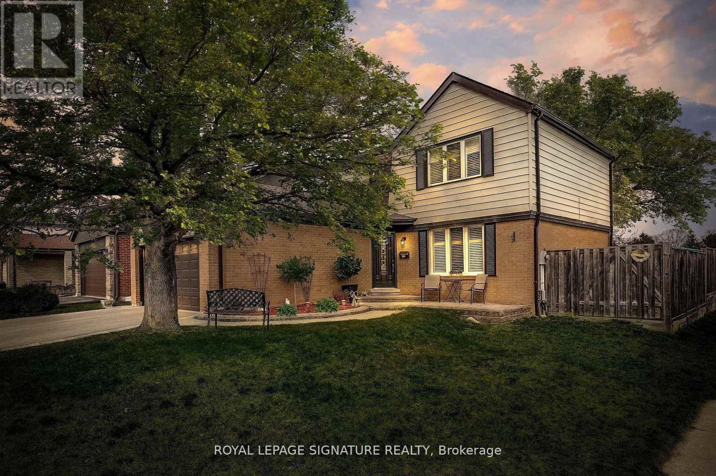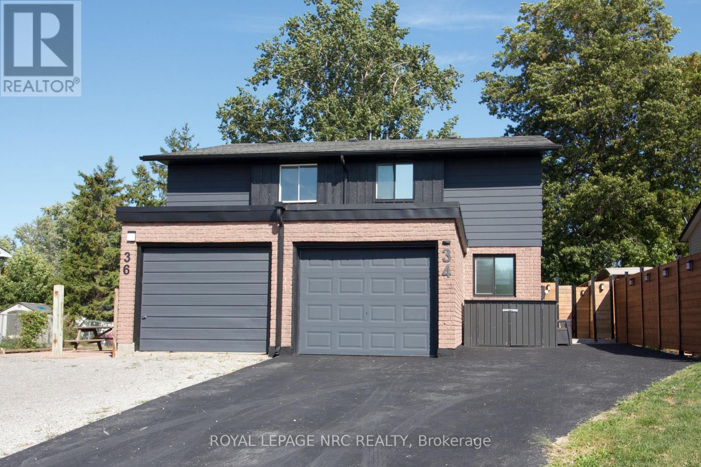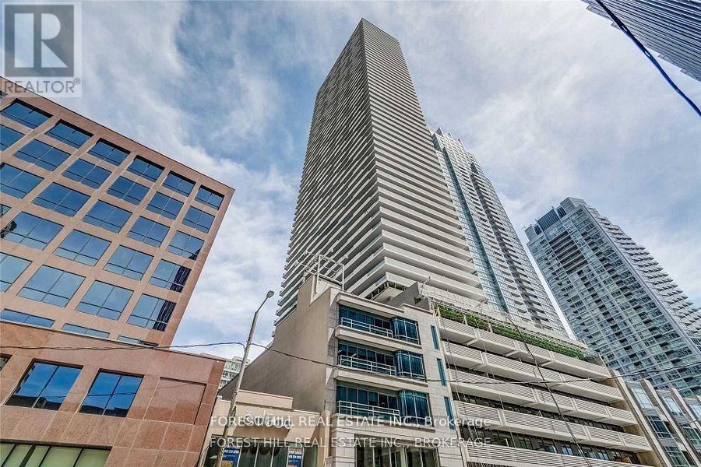Team Finora | Dan Kate and Jodie Finora | Niagara's Top Realtors | ReMax Niagara Realty Ltd.
Listings
186 Dundas Street W
Quinte West, Ontario
Welcome to this beautifully maintained and spacious home located in the heart of Trenton. Built in 2002, this large two-storey detached home offers 1,757 sq.ft of thoughtfully designed living space and is just a short walk to downtown, shopping, schools, parks, churches, and dining. Step inside to find a bright and inviting main floor featuring elegant high-end laminate flooring throughout. The well-appointed kitchen includes a central island and ample cabinetry, perfect for home cooks and entertainers alike. Enjoy cozy evenings in the dining area with a charming gas fireplace, plus the added convenience of a main floor powder room and laundry. Upstairs, you'll find three generously sized bedrooms and an updated, over-sized 4-piece bathroom, providing comfort for the whole family. Step out onto the deck off the kitchen and enjoy your morning coffee while overlooking a large, private backyard. Renovated through-out with tasteful finishes and loads of storage. This move-in ready home is perfect for families, first-time buyers, or investors. Excellent value for a turn-key, family home. All existing furniture included in price! (id:61215)
1339 Windrush Drive
Oakville, Ontario
Lovingly Updated And Meticulously Maintained Home In Glen Abbey. Grand Foyer W/Scarlet O'hara Staircase, Upgraded Eat-In KitchenW/ Granite Counter Tops, Stainless Steel Appliances, Main Flr Laundry. Four Spacious Bedrooms Plus Office. Fully Renovated Bsmt W/ ModernKitchen. Steps To Renowned Schools And Community Centre, Beautiful Park With Trails, Golf Course, Yacht Club. Close Proximity To Go Station. EasyAccess To Highway. A Perfect Place To Call Home (id:61215)
580 Deerhurst Drive
Burlington, Ontario
Welcome to this beautifully maintained 4-bedroom home in the sought-after Pinedale neighbourhood, just minutes away from vibrant Oakville. This charming residence offers the perfect blend of comfort and style, featuring spacious living areas and thoughtful modern updates throughout. On the main level, you'll find a generous living room complete with a cozy gas fireplace framed by a warm, character-filled brick surround and a large window that fills the space with natural light while offering serene views of the backyard. The beautifully updated kitchen is both functional and inviting, with direct access to the backyard Ideal for entertaining or family gatherings. Upstairs, the home boasts three well-sized bedrooms, offering plenty of space for a growing family. The fully finished basement offers incredible versatility, featuring a spacious rec room, a private bedroom, a convenient kitchenette and a modern half-bath making it the perfect retreat for in-laws, guests or independent teens seeking their own space and privacy. Step outside to your private backyard with a heated in-ground saltwater pool featuring a retractable cover! Enjoy the expansive patio Ideal for summer gatherings and relaxation. With easy highway access, commuting is a breeze, making this home a perfect choice for families or professionals seeking a tranquil retreat with urban connectivity. RSA. (id:61215)
954 Wintergreen Place
Burlington, Ontario
Welcome to this beautifully updated 5-bedroom, 4-bathroom home, ideally situated on a quiet court in the highly sought-after South Aldershot community. This exceptional property blends elegant design with modern comfort, offering a spacious and functional layout perfect for family living and entertaining. Step inside to discover a thoughtfully designed main floor featuring a large, gourmet kitchen with high-end appliances, an oversized island, and a striking double-sided fireplace that seamlessly connects the inviting living room and formal dining area. Upstairs, you'll find four generously sized bedrooms, including a luxurious primary suite complete with a walk-in California-style closet and a spa-like ensuite showcasing an island soaker tub and sleek glass shower. The fully finished basement is an entertainers dream, boasting upgraded windows, a fifth bedroom, 3-piece bath, a wet bar, and a pool table ideal for gatherings or relaxing weekends. Enjoy the ultimate outdoor retreat in your private, tree-lined backyard, complete with a hot tub and a stunning in-ground, heated saltwater pool perfect for summer fun or peaceful evenings under the stars. This is a rare opportunity to own a turnkey home in one of Burlington's most desirable neighbourhoods. Just steps to the lake, LaSalle Park & Marina, RBG, Burlington Golf & Country Club, GO and 403 and more! (id:61215)
327 Pringle Avenue
Milton, Ontario
Located in the prestigious Scott neighborhood near the escarpment, this beautifully upgraded home features a highly functional and popular layout with two family rooms, one of them with almost 12' soaring ceilings! The chef's kitchen boasts granite countertops, a central island, a gas stove, and abundant cabinetry, while elegant bay windows enhance the spacious living room. Upstairs, three oversized bedrooms include a luxurious primary suite with a bay window, a 4-piece ensuite, and a massive walk-in closet. Natural light pours in from every angle, complemented by modern fixtures and pot lights throughout. The professionally finished basement features a kitchenette, recreation room, 3-piece bathroom, electric fireplace, built-in cabinets, and ample storage. Entrance to the Basement can be accessed semi-privately through the Garage! Enjoy landscaped front and back yards, featuring low-maintenance artificial turf in the rear, as well as parking for up to six vehicles. Conveniently located near shopping, major amenities, and commuter routes, this home combines comfort, style, and a prime location. Pictures were with furniture; currently, the same furniture does not exist. (id:61215)
46 Livingston Road
Milton, Ontario
Beautiful three bedroom, three bathroom, 1890 square foot semi-detached plus a finished basement in a highly desired location. Inviting entranceway, bright with ceramic floor leading to a spacious living room. Quartz counters with inlaid double sink, breakfast bar, ceramic backsplash and floor opens to a large dining room with natural gas fireplace with door to the interlock patio and private, fenced backyard. The main level level has access to the garage. A few steps down to a convenient powder leading to a fabulous recreation room with luxurious bar with granite counters, stone wall feature, copper sink a heated floor and built in shelving. Watch the big game in front of the cozy electric fireplace. The upper level offers a sitting room/office that is open at the top of the stairs with a double door to a welcoming balcony for that morning coffee or evening glass. Three bedrooms, the primary bedroom with a four piece ensuite with soaker tub and separate shower. A four piece main bath and a laundry room complete this level. Notable features: shingles 2015, columns 2020, furnace 2020, central air 2023, water heater owned 2018, basement finishing 2014, workshop/utility room, storage room and a natural gas barbeque hookup. You'll the the convenience of being close to schools, shopping, parks and transit. (id:61215)
83 Trillium Crescent
Barrie, Ontario
Welcome to 83 Trillium Crescent, Barrie a true gem in Allandale! This well maintained detached two-storey home is tucked into one of Barrie's desirable, mature-treed neighbourhoods. Here's a snapshot of what makes this property shine! Functional layout with 3 bedrooms upstairs + 1 bedroom in the fully finished basement. Convenience of 4 bathrooms total, including a 4-piece bath in the lower level. You will appreciate the modern kitchen updates with stainless steel appliances, sleek counters, and a stylish tile & glass backsplash. Full finished lower level extends your living space with room for family time, multigenerational family or for accommodating guests - spacious rec room with pot lighting, perfect for entertaining or relaxing. Attached 2-car garage with additional driveway space for parking 6 vehicles onsite - cars, work vehicles, guest cars, RVs. Approx 40 x 110' lot is both generous and manageable. Situated in **Allandale**, known for a true family-friendly vibe and Mother Nature's canopy of mature trees, this property is close to all key amenities a busy household might require - schools, parks, shopping, services, entertainment, recreation. Easy access to public transit, GO train and bus service, highways north to cottage country or south - just 60 mins - to the GTA. This home on this quiet crescent presents with great curb appeal and blends well with the family centric feel of this community! Take a look today! (This property is currently tenanted - min 24 hrs notice is required for all showings - vacant occupancy is available). (id:61215)
10 Roy Hickling Drive
Springwater, Ontario
Welcome to 10 Roy Hickling Trail - a rarely offered two storey custom detached home in Black Creek Estates, where you can enjoy stunning sunsets every evening, as well as privacy provided by Mother Nature's tree canopy (and having no neighbours across the road)! This executive family home features a backyard oasis that has something for everyone in family! Designed with form, function and design top of mind, this home meets the needs of a busy household. Inside and out - this home is built to entertain - seating zones, deck, patio, inground heated salt water pool, pool house, hot tub, putting green! Walk to trails, minutes to ski hills, surrounded by golf courses, resorts, and more! Minutes to all the amenities that Barrie/Orillia have to offer - fine/casual dining, entertainment, four season recreation and lake activities! The curb appeal of this home is spectacular - red brick, covered porch, Douglas Fir accent beams and meticulous landscaping. Heated triple car garage with abundance of private driveway parking for guests, RVs, work vehicles (exterior door to the rear yard, interior access to home). Step into this exquisite home, greeted by an incredible entryway from the covered porch. This two-storey home presents with an openness and gracious floor plan. Main floor den for home office, study zone, media centre. Living room with stone finished gas fire place feature, wall of windows overlooking the private rear yard, French door access to rear deck. Culinary delight kitchen with full pantry, prep island, quartz countertops, coffee bar. Dining large enough for hosting festive meals. On the upper level - the primary suite offers room for grand furniture, provides plenty of closet space, an incredible ensuite with glass walled shower, dual sink vanity. The attention to detail found on the upper levels continues to the full finished lower level - rec room, bedroom, 3pc bath - room for family game night, movie marathons or multigenerational living, hosting guests. (id:61215)
38 Spruce Avenue S
Richmond Hill, Ontario
Discover luxury living in one of Richmond Hills prestigious South Richvale neighbourhoods. This meticulously maintained executive home showcases over 5,000 sq. ft. of living space and is ideally situated just minutes from Yonge Street. Surrounded by top-rated schools, parks, shopping centres, restaurants, banks, and hospitals, this residence offers the perfect combination of luxury, convenience, and an unbeatable location. Buyers and their agents to verify all measurements and room sizes. (id:61215)
1773 Meadowview Avenue
Pickering, Ontario
Welcome to 1773 Meadowview Ave in the highly desirable Amberlea Neighbourhood! This beautiful 4 bedroom home is situated on a corner lot with no backyard neighbours behind! Upgraded Kitchen with quartz counters, backsplash and stainless steel appliances. The cozy family room has a wood burning fireplace which is perfect for those movie nights. The massive combined living/dining room is an entertainer's dream for all of your holiday parties and events. The2nd floor has 4 generous sized bedrooms with laminate flooring, two upgraded bathrooms with new shower & floor tiles and vanities. The Finished Basement has endless opportunities. The huge rec room makes for the perfect man cave, teenage hang out or kids play area. There is a ton of space for a home office also. The spacious 5th bedroom has a large closet and would also make for an ideal in-law suite. Rough-In for bathroom available. The backyard is the real gem of this home with resort-like inground pool just in time for the warm weather, multiple decks and gazebo. Main Floor Laundry with Garage Access. Walking Distance to Schools and Parks.Conveniently located close to all of your amenities includes shops and restaurants. Minutes to401 & 407. This turn key home is ready for its new owner. Just move right in! (id:61215)
34 Dodds Court
Fort Erie, Ontario
What a fantastic find at this price! This home is truly move-in ready, radiating modern style with updates throughout every inch. The backyard is a delightful oasis you simply must see in person! This semi-detached gem features a fresh kitchen with new countertops and sink, along with an adorable new bathroom door in the powder room. The entire house shines, including a half-finished basement that offers a rec room and plenty of storage. With a brand new AC and furnace installed in 2021, you can enjoy worry-free living. Most of the outdoor work is already completed, creating a serene atmosphere in the backyard with fencing, gardens, a negotiable hot tub, new siding, hardscaping, some turf, and inviting decks both in the front and back, plus beautiful new feature walls. The garage has received a fabulous floor makeover, and the garage door has been replaced. You truly need to experience it firsthand, as everything is modern, stylish, and perfectly aligned with todays home desires! The main bedroom boasts a lovely four-piece bathroom, and the balcony has been beautifully revamped. Embrace the convenience of being move-in ready! (id:61215)
5507 - 2221 Yonge Street
Toronto, Ontario
Luxury Iconic Condo Unit At The Heart Of Vibrant Yonge/Eglinton With a walk score of 95! Open Concept Layout! Floor to Ceiling Windows. Fabulous Amenities Include 24hr Concierge, Fitness Centre, Spa, Outdoor Lounge Area With Bbq. Steps To Subway, Shopping, Restaurants and Starbucks in the building! Valet Parking Available For $250/Month, Locker Available For $50/ Month. (id:61215)

